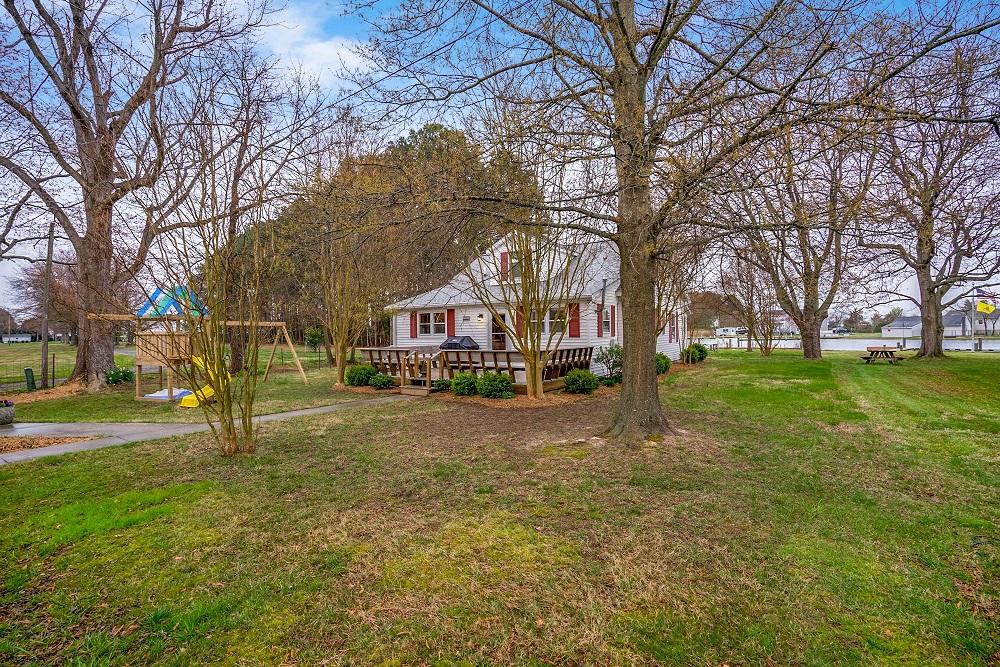Just before you reach the town limits of Neavitt, there is a no-though access street that someone with a sense of humor named “Almost Neavitt”. The residents of this private street enjoy the lack of traffic and the owners of today’s featured house also enjoy the privacy of their side yard next to the deep front lawn and wooded shoreline of the adjacent property. The windows of the house’s dining room, living room and sunroom overlook this pastoral scene. The property has a two-car garage perpendicular to the house with the area in between set up as a play area. The deck at the front of the house overlooks the play area and the spacious size has room for a grille, seating and dining space.
The front door opens opposite a bench with storage space below for wellies, etc. and the seat offers a handy space for unloading bags and totes. This space is open to the “L” shaped kitchen and is next to the laundry/utility room. I would prefer shifting the kitchen next to the laundry so the front door would open into a short hall with a vista through the house to the water. As I continued my tour of the house, I admired the beautiful hardwood floors, stained baseboards, window and door trim with the craftsman detail of slight extensions of both the door and window headers and window sills above an apron trim.
Next to the kitchen is a spacious dining room with the table and chairs in front of the side double window with views to the wooded area. This layout leaves space on the opposite side of the room for a pair of upholstered chairs that with a wall of bookcases behind it would make a perfect mini-library. One of my favorite craftsman details is partial height walls with columns to define adjacent spaces. Here the wall separating the dining and living rooms has that detail with the opening trimmed in stained wood and moldings to articulate the partial height wood paneled wall that extends beyond the wall opening to the corners of each room.
The spacious living room has two pairs of double windows, one overlooking the wooded area and the other overlooking the adjacent sunroom. The stairs are totally open to the living room with the treads, risers and railing detailed in stained wood. Opposite the stairs is a French door to the sunroom. The French door is centered between sitting and dining areas with wrap-around windows offering views of Balls Creek and the wooded area along the side yard. Off the sunroom is a deck with steps down to the lawn with a picnic table shaded by tall trees and the sun deck at the pier where Adirondack chairs are strategically placed for long views of Balls Creek.
The remainder of the compact floor plan has two bedrooms with a full bath off the short hall behind the stairs. One bedroom is located at the rear corner for water views with sunlight from two pairs of double unit windows. The other bedroom’s double unit window overlooks the side yard with oblique views of the water. The second floor plan is quite efficient with the stairs ending at a short hall between two bedrooms and a bath. The two bedrooms have triple unit windows under shed dormers and the bath has a single window under the gable at the front of the house. The bedrooms are tucked under the roof rafters with storage recessed into knee walls and higher walls at the shed dormers over the windows resulting in delightful interior architecture. The window and door trim continues the craftsman look of the main floor with slight extensions of both the door and window headers and window sills above an apron trim.
The 2001 renovation of this charming bungalow took care of all the things homeowners reluctantly spend money on-Bailey dock with floating dock and sun deck, septic, encapsulated crawl space and a new roof over the front part of the house. The kitchen countertops, washer and dryer were replaced two years ago, and the dishwasher is new. As realtors say, this waterside charmer is move-n ready in the “Almost Neavitt” area.
For more information about this property, contact Cornelia Heckenbach at Long and Foster Real Estate Inc., 410-745-0283 (v), 410-310-1229 (c) or [email protected], “Equal Housing Opportunity”. For more photographs and pricing visit www.stmichaelsmdwaterfront.com, “Equal Housing Opportunity”.
Photography by HomeVisit, https://www.homevisit.com/, 703-953-3866
Second floor renovation by Pam P. Gardner AIA,www.pamelagardneraia.com , 410-820-7973
Spy House of the Week is an ongoing series that selects a different home each week. The Spy’s Habitat editor Jennifer Martella makes these selections based exclusively on her experience as a architect.
Jennifer Martella has pursued her dual careers in architecture and real estate since she moved to the Eastern Shore in 2004. Her award winning work has ranged from revitalization projects to a collaboration with the Maya Lin Studio for the Children’s Defense Fund’s corporate retreat in her home state of Tennessee.






















Linda Wilson says
I have been in this house, it is in excellent condition and very charming. It’s a must see for sure.