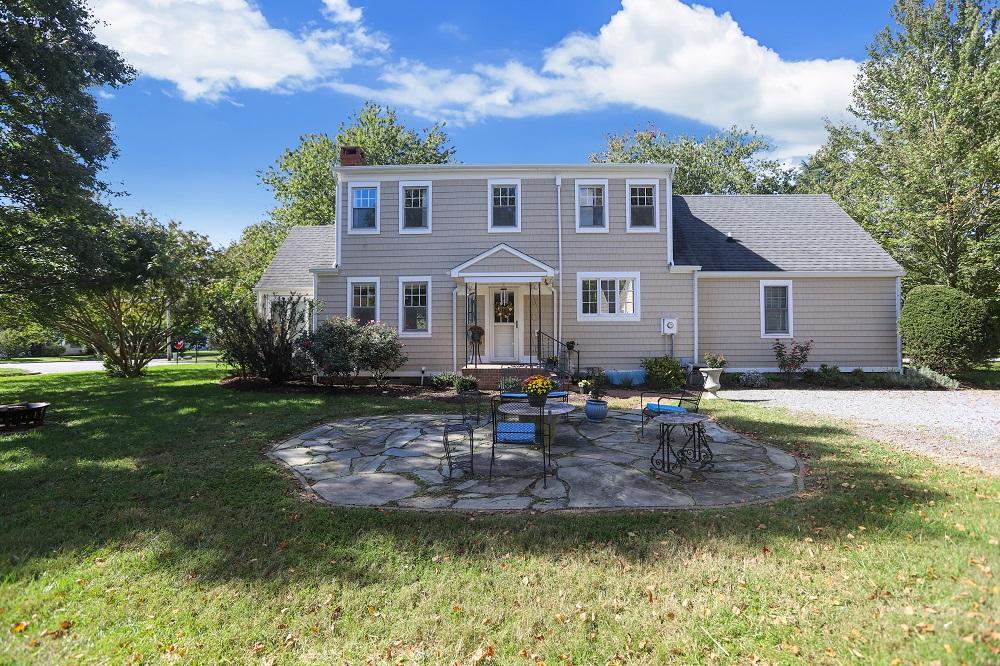The quintessentially American Cape Cod-style houses (symmetrical story and a half, center door flanked by two pairs of windows, dormers in the roof) were built throughout New England into the mid-1800s until the Victorian styles became popular. In the first few decades of the 20th century, the Cape Cod style came back in fashion during the revival of colonial-era architecture and the style spread to other parts of the country.
This house in one of downtown Easton’s popular neighborhoods has all the architectural elements of the style; centered front door flanked by two windows with shutters and steep roof with front dormer windows. This Cape Cod design was expanded with a one-story sunroom addition at one end of the center wing and another one-story master suite addition at the other end that breaks down the massing. The rear shed dormer spans the full length of the center wing and provides greater headroom at the second floor. The light brown shake siding adds texture and dimension to the facades and the classic white trim and gray roofing offers a very appealing exterior color palette.
The house is on a prized corner lot with alley access to the one-car garage and two parking spaces. The hammock under the shade of the tall mature tree beckons one to relax and the stone terrace with table and chairs offers al-fresco dining with easy access to the back porch that leads to the kitchen.
The front door opposite the stairs next to back-to-back closets creates a foyer open to the living room with a vista through to the sunroom. The spacious living room with hardwood floors spans the full depth of the house with windows on the three exterior walls. The brick fireplace is centered in the side wall with a French door leading to the sunroom with views to the side and rear yards. The brick chimney, tile flooring and painted wood slat ceiling add texture and color to the sunroom and the full height windows and sliding doors to the yard make this a cozy indoor/outdoor room that would also be a great study/home office.
I see so many neutral walls in homes that are on the market so I appreciated how this owner understood how to use color in her choices of the deep butter yellow of the living room warmed by the sunlight in contrast to the cooler sage green of the dining room. I have several hooked rugs in my home and I loved the multicolored runner cascading down the stairs that reminded me of a hooked rug and its pattern of circles was perfectly scaled to the treads and risers. I also love eat-in kitchens and this one’s corner banquette is just the spot for that last cup of morning coffee or helping a child with homework. Behind one side of the banquette is a tall slender cabinet that cleverly uses the space between studs in the wall for pantry storage. Recent kitchen upgrades include hidden accent lighting above the upper cabinets, stainless steel appliances, white cabinets and dark granite countertops.
The master suite has both a walk-in closet and a floor to ceiling IKEA storage unit outfitted with shallow and deep pull-outs for storage from scarves to sweaters so there is no need for dressers or chest of drawers. The master bath has a dual lavatory cabinet finished in a deep stain against the white bead board wainscot. Next to the bath is the laundry with another closet for storage.
My favorite spaces in one and a half story houses are most often the second story rooms tucked under the slope of the roof with knee walls and dormers. This house’s upper rooms are quite large since they span the full depth of the house and two of the bedrooms have ample sunlight from both a front dormer window and two rear windows in the shed dormer. The bonus room with its gable end window over the master suite is connected to one bedroom and would be a great playroom. The upstairs bath is conveniently located at the front end of the stair hall between the two bedrooms.
Corner lot in a wonderful in-Town location, one of the most popular architectural styles, detached garage with ample surface parking, great floor plan with a main level master suite, floor plan with easy flow and updates that would appeal to most buyers-all this and a large dry basement for storage!
For more information about this property, contact Diane Taylor with Benson and Mangold Real Estate at 410-770-9255, x 315 (o), 410-924-1586 (c) or [email protected], “Equal Housing Opportunity”. Photography by TruPlace, 301-972-3201, www.go.truplace.com
Spy House of the Week is an ongoing series that selects a different home each week. The Spy’s Habitat editor Jennifer Martella makes these selections based exclusively on her experience as a architect.
Jennifer Martella has pursued her dual careers in architecture and real estate since she moved to the Eastern Shore in 2004. Her award winning work has ranged from revitalization projects to a collaboration with the Maya Lin Studio for the Children’s Defense Fund’s corporate retreat in her home state of Tennessee.
Please support the Spy’s House of the Week project by making a donation here.















Write a Letter to the Editor on this Article
We encourage readers to offer their point of view on this article by submitting the following form. Editing is sometimes necessary and is done at the discretion of the editorial staff.