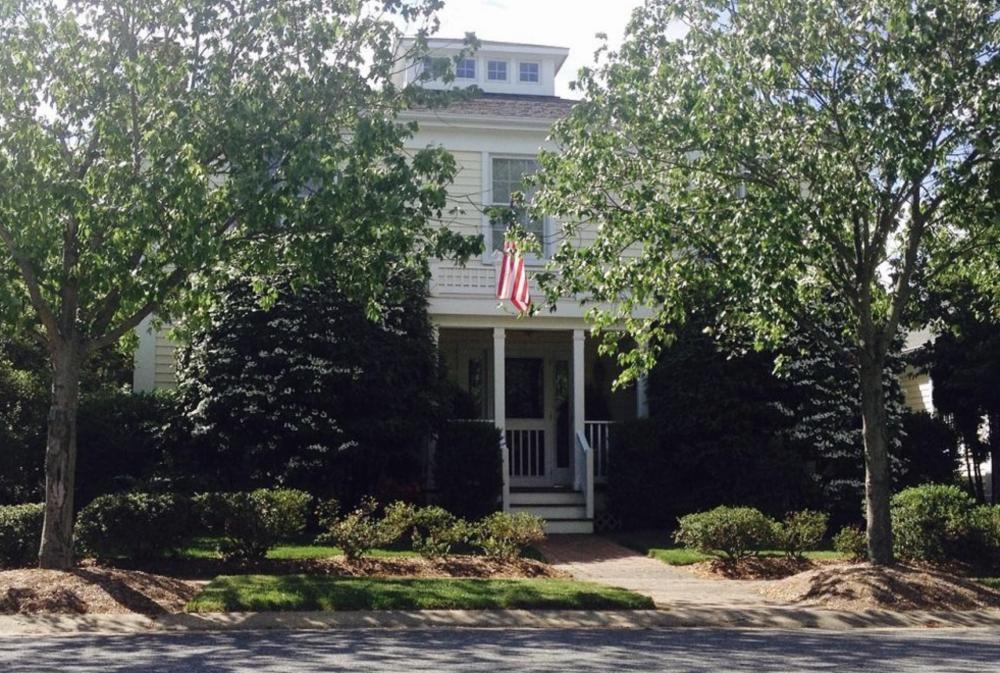Once again I am delighted to return to the Cooke’s Hope Development and this time the irresistible banded cows grazing in the fields by the entry drive have been replaced with waterfowl. Even though the allee of trees along the drive have shed their leaves, the stark beauty of the trees’ trunks and branches provide an open view to the surrounding pastoral landscape.
This house faces a commons area across the street so the outlook from the house is of trees and plantings instead of other houses. Its “Jamaican Stairwell” design is one of the earliest houses to be built in Cooke’s Hope. The current Owners added a spacious master suite wing on the first floor and transformed a rear porch into a large family room.
The original house was square-shaped with a hipped roof crowned by a four-sided clerestory that in Jamaican architecture would have been the top of an air shaft for ventilation via louvers. Here the clerestory louvers are windows and other windows in the second floor walls filter sunlight below to the first floor.
The front elevation has great curb appeal with a symmetrical arrangement of the center front half-French door and sidelights surrounded by windows and the clerestory centered in the roof. The front porch has a low decorative railing above with finials on the newel posts that is low enough so the view from the window in the exterior wall behind it is unobstructed. Light yellow lap siding, white trim, pilasters as corner boards, and white windows complete the color palette inspired by the tropics.
The entrance hall is open to the ”U” shaped stairwell with views up to the clerestory windows. On one side of the entry is a cozy room furnished as a TV room that could easily become a guest suite with the adjacent full bath. Pocket doors between the suite and the entry provide privacy.
The other side of the entry is a room spanning the full depth of the original house. The fireplace is centered on the wall with chairs and an ottoman for relaxing by the fire. The front area of the room set up for dining and the rear sitting area creates a wonderful room for entertaining family and friends. One of the Owners graciously gave me a tour and as we moved through each room the exquisite interiors with the warmth of family photographs and art clearly communicated this was a much loved home.
The galley kitchen behind the stairwell had been expanded from the original design and overlooks the rear family room. The kitchen connects both the cozy breakfast area with a fireplace and picture window with views of the landscaped rear yard and also the sitting area of the living room so the cooks can easily converse with guests as meals are prepared.
The master suite has a luxurious bedroom with French doors to a covered porch with views to the fenced landscaped area, his and her baths, hers with a soaking tub, and a huge master dressing room. The second floor bedrooms are accessed by the sitting area with a fireplace at the top of the stairs. The two large bedrooms offer flexible use-one could be another master suite and the other a child’s bedroom and play area.
The rear yard has been carefully designed with a two-car garage off the alley, a hardscaped terrace and grille for outdoor cooking and dining, two formal gardens and other landscaping that provides privacy from the neighboring houses.
The floor plan is compact with a minimum of halls so you are not immediately aware that the total sf is 4,600. The peaceful setting with the front community commons, private rear landscape and gardens and stylish architecture in one of my favorite Easton neighborhoods-hard to resist. Bravo to Owners’ interior design skills!
For more information about this property, contact Hoppy Stafford of Stafford & Stafford Real Estate, 410-822-1980 (o), 410-310-7755 (c) , [email protected]. For more photographs and pricing visit www.staffordandstafford.com, “Equal Housing Opportunity”.
Spy House of the Week is an ongoing series that selects a different home each week. The Spy’s Habitat editor Jennifer Martella makes these selections based exclusively on her experience as a architect.
Jennifer Martella has pursued her dual careers in architecture and real estate since she moved to the Eastern Shore in 2004. Her award winning work has ranged from revitalization projects to a collaboration with the Maya Lin Studio for the Children’s Defense Fund’s corporate retreat in her home state of Tennessee.

















Heather Grant says
Is this a paid column for real estate brokers to market their houses? If so, I’d like to know the rates. If not, I’d like my house featured. Thanks!
Jennifer Martella says
Hi Heather
Thanks for being a Spy Habitat reader. I am the writer for House of the Week. I am an architect and have a real estate license for referrals only.
Each week I look for houses that have great style in architecture, interiors and landscape.
Pictures are important- that is why my primary source is the MLS since I have instant access to great pictures.
Each month I also try to feature a house designed by an architect that is mot for sale. My weekly column is not a paid advertisement for realtors. As the info at the end of my article says, I make my selection based solely from my perspective as an architect.
I don’t know all the agents practicing in Talbot or Kent Counties and I am always looking for new sources for houses. If you are an agent please send me the MLS link and I will take a look. My email address is [email protected].
Thanks
Jenn Martella