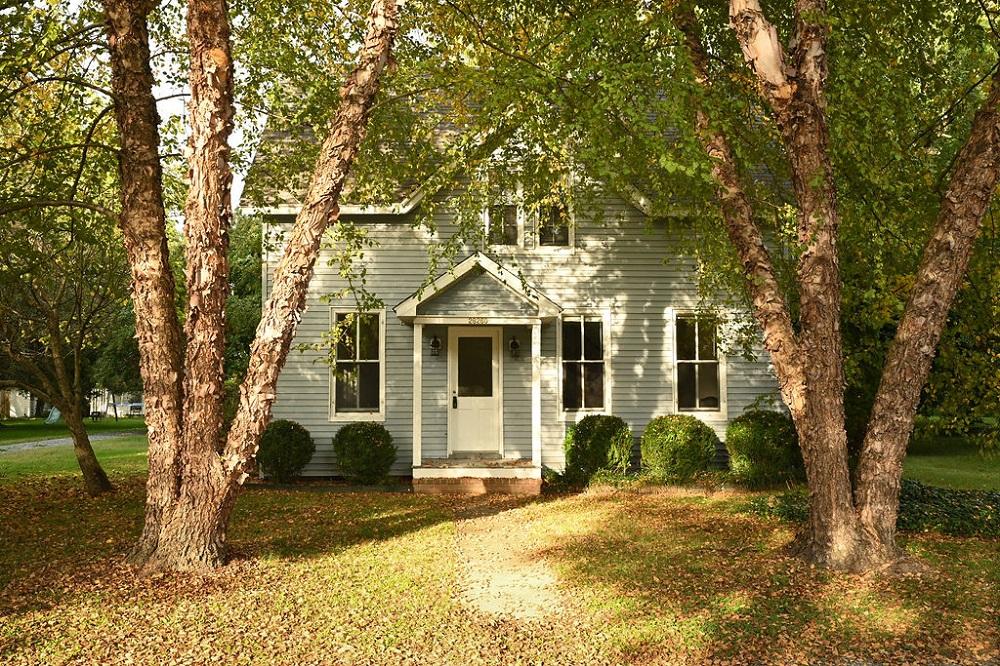The story of the unincorporated village of Tunis Mills began with the steam saw and planing mills established near a landing on Leeds Creek by W.W. Tunis and his brothers in the mid-19th century. The choice of site was fortuitous since it was accessible to steamboats crossing the Chesapeake Bay and business steadily increased. By 1878, the mill was thriving and gave its name to a community that first became home for the Mill’s workers and Chesapeake Bay watermen.
Tunis’ Mill is only a memory in historic archives but Tunis Mills’ picturesque setting on Leeds Creek, historic landmarks of the wooden bridge that spans Leeds Creek, the All Faith Episcopal Church and the predominantly cottage architecture streetscapes drew new residents over the years. Through the efforts of organizations such as the local Eastern Shore Land Conservancy and the Maryland Environmental Trust’s Rural Historic Village Protection Program, over 14,000 acres surrounding Tunis Mills enjoy protection from development.
This charming cottage is sited on a double lot with dense mature landscaping forming a privacy wall for one side of the property. Two tall trees are sentinels flanking the sidewalk to the front door of this Eastern Shore vernacular farmhouse style cottage with the signature steep gable penetrating the front eave above a double window at the second floor. The symmetry of the second floor shifts to the asymmetry of the first floor with the offset entry door defined by a gable roof over the stoop between single windows. From the driveway side of the house, two shed roofed additions telescope down from the two-story part of the house.
The entry door opens into a small parlor next to a larger parlor with the single run stairs to the second floor at the rear wall of the larger parlor. A light drizzle of rain persisted on the day I visited but I was struck by how light filled the spaces were through the 2/2 Victorian style windows. Since the front entry room is small, I would open up the wall between the two parlors and create an inglenook in the smaller room with bookcases and a fireplace. This would also create a very pleasing vista from the larger parlor that would now become an “L” shaped room for better flow.
Behind the small parlor is the “U” shaped kitchen open to a space currently used as a dining room with a closet for the washer/dryer. In order to create full circulation through the house, I would move the R/F from the corner of the kitchen opposite the front door to create a vista from the front door to the dining room and the screened porch at the rear of the house. The closet containing the washer and dryer in the dining room could be removed and the W/D relocated to the utility room next to the screened porch. This change would allow the dining table and chairs currently placed on an interior wall to be relocated under the side window to the lovely vista of the side yard’s landscaping. The remainder of the main floor contains a bedroom and full bath opposite the dining room and the rear screened porch. The porch with its exterior door and concrete floor could be a cozy conservatory.
The second floor contains three bedrooms and one bath with the rooms’ geometry shaped by the sloped roof planes. The front elevation’s double window’s center mullion is actually a wall between two bedrooms. These two front bedrooms have delightful interior architecture from the high front knee walls intersecting the side gable walls. The vintage full bath has a claw foot tub and a free-standing porcelain pedestal sink.
Double lot, mature landscaping, charming farmhouse cottage with beautiful hardwood floors throughout the house, original details including the staircase and bath claw foot tub, two outbuildings for storage or workshops, a pastoral village setting along Leeds Creek, public boat landing nearby, convenient to Easton and St. Michaels’ amenities-hard to resist!
For more information about this property, contact Kelly Showell with Benson & Mangold, LLC at 410-822-1415 (o), 410-829-5468 (c), [email protected]. For more pictures and pricing, visit https://kellyshowell.bensonandmangold.com, “Equal Housing Opportunity”.
Spy House of the Week is an ongoing series that selects a different home each week. The Spy’s Habitat editor Jennifer Martella makes these selections based exclusively on her experience as a architect.
Jennifer Martella has pursued her dual careers in architecture and real estate since she moved to the Eastern Shore in 2004. Her award winning work has ranged from revitalization projects to a collaboration with the Maya Lin Studio for the Children’s Defense Fund’s corporate retreat in her home state of Tennessee.





















Write a Letter to the Editor on this Article
We encourage readers to offer their point of view on this article by submitting the following form. Editing is sometimes necessary and is done at the discretion of the editorial staff.