I rarely find contemporary houses to feature so I was thrilled to find this new listing on Tilghman Island. The owners graciously gave me a tour of the house and I was very impressed to learn they had created the floor plan and the beautiful interiors themselves with minimum professional help.
They wanted to maximize the Bay views so a “coastal” style house with the bedrooms on the first floor and the living, dining and kitchen areas on the second floor was the perfect solution. The exterior massing is very pleasing with its compact building footprint and a variety of porches, balconies, a rear deck and a third floor tower room that punches through the roof.
When you open the front door the vista to the rear of the house ends at a pair of French doors with the view to Bay beyond. An open stair leads to the second floor and I loved how the living room flowed to the kitchen and around to the dining area in one seamless space. Textured accent walls of warm gray slate rose up to the 10 foot ceilings and the living room fireplace was flanked by two pairs of French doors that led to the deck for a continuous flow. A dormer window above the chimney was a great detail to add unexpected light onto the textured slate chimney.
This serious cook envied the beautiful galley kitchen with Viking appliances, white cabinets, contemporary hardware, dark countertops with tiled backsplash and the contrasting white marble island countertop with black chairs. The dining area led to a deck which is the perfect spot to watch sunsets over the Bay.
It was easy to linger on the second floor with its comfortable seating area grouped around the fireplace but the best was yet to come The third floor tower room was a true delight with windows on three sides, craftsman vertical batten wainscot and a balcony for star gazing.
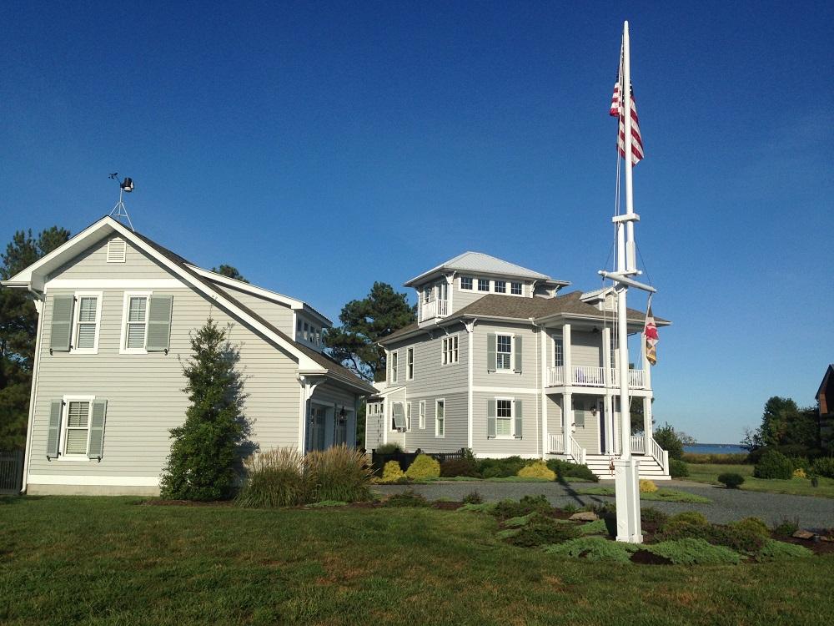
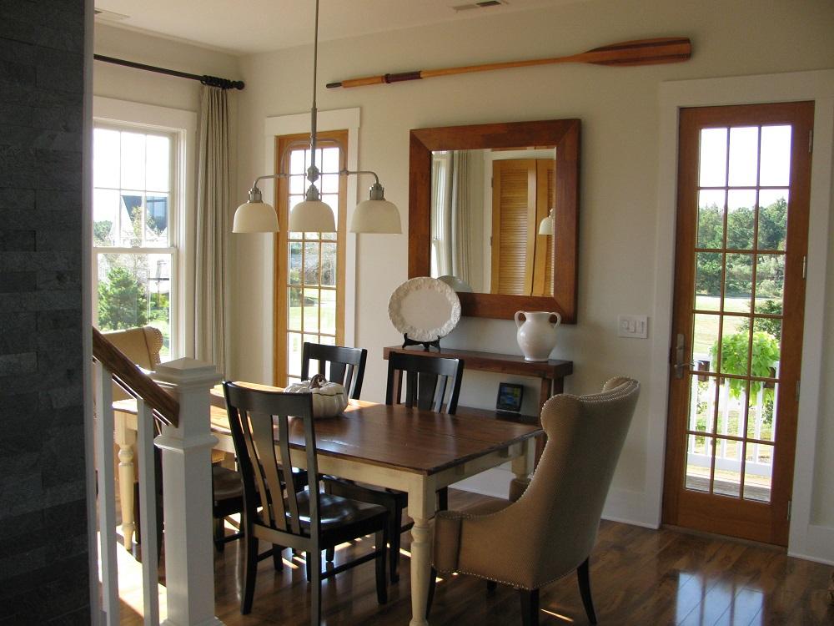
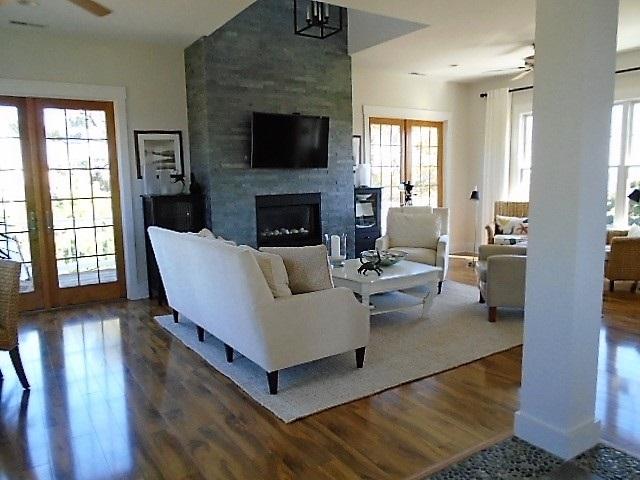
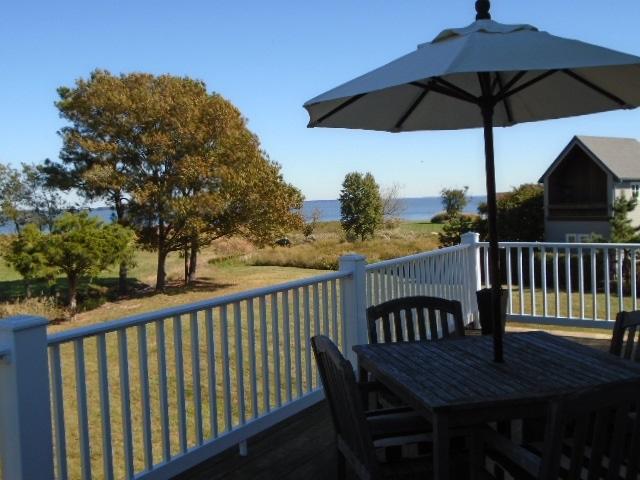
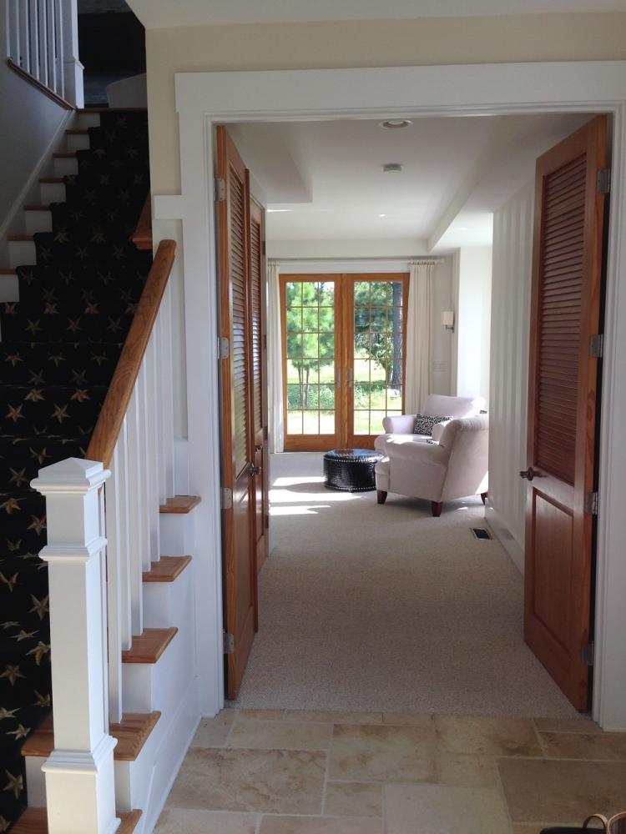

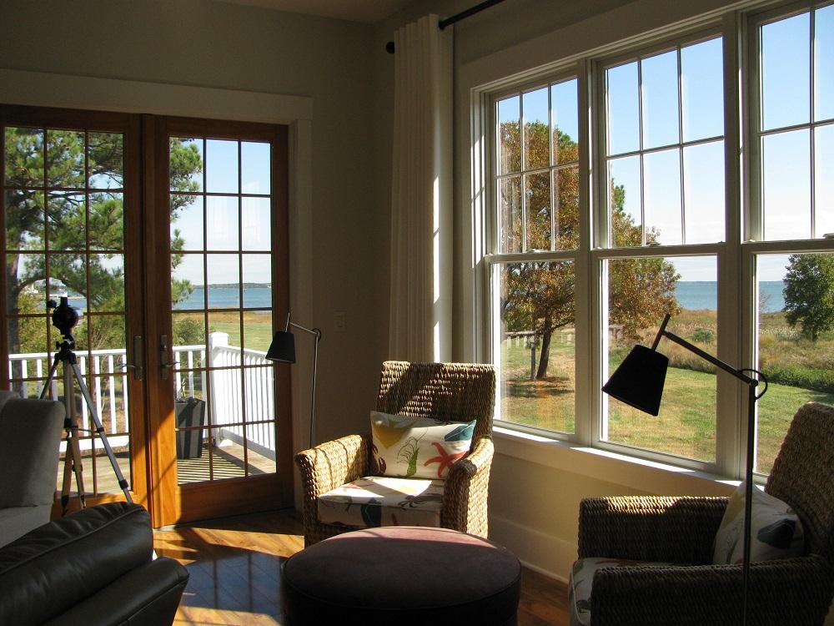
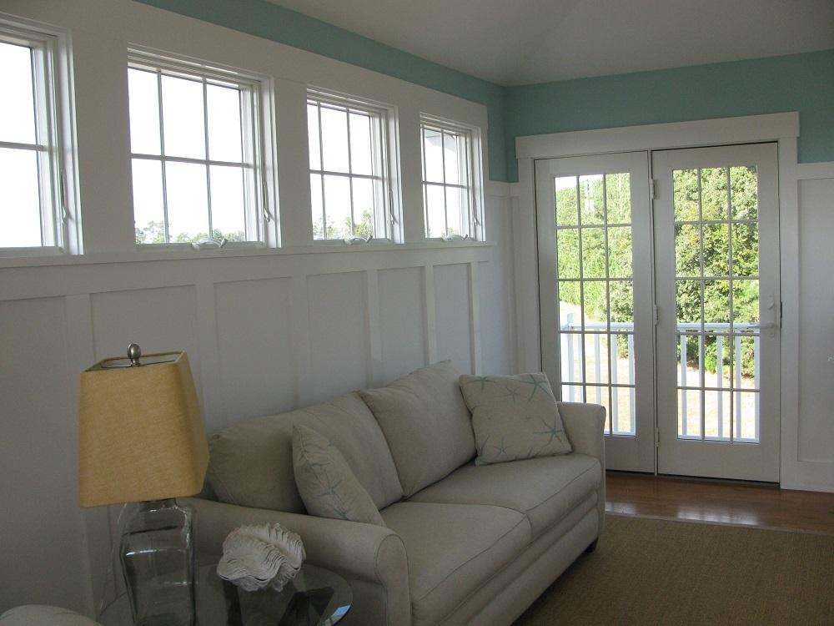
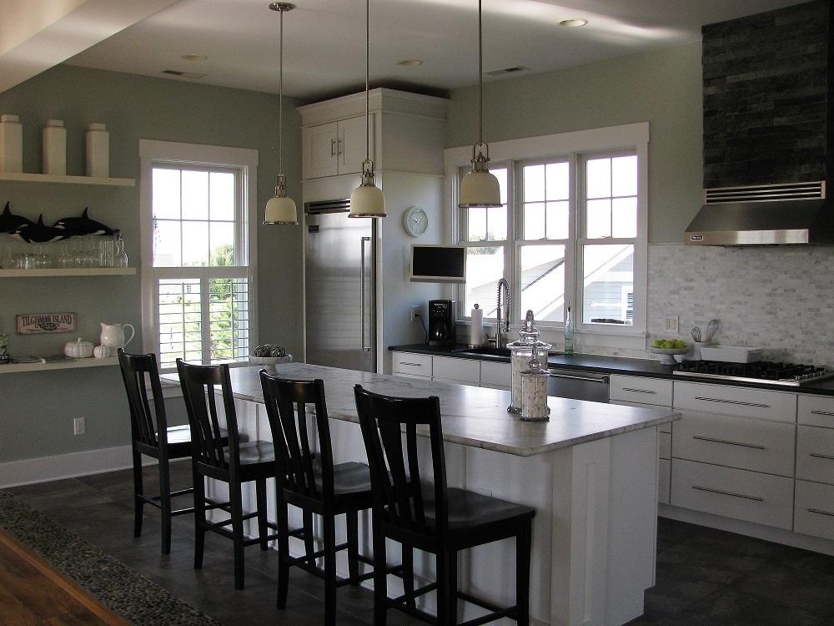
For more information about this property, contact Rondy Alstrom with Tilghman Island Realty at 410-886-2400 (o), 410-829-3972 (c), or [email protected], “Equal Housing Opportunity”.
Spy House of the Week is an ongoing series that selects a different home each week. The Spy’s Habitat editor Jennifer Martella makes these selections based exclusively on her experience as a architect.
Jennifer Martella has pursued her dual careers in architecture and real estate since she moved to the Eastern Shore in 2004. Her award winning work has ranged from revitalization projects to a collaboration with the Maya Lin Studio for the Children’s Defense Fund’s corporate retreat in her home state of Tennessee. Her passion for Italian food, wine and culture led her to Piazza Italian Market where she is the Director of Special Events, including weekly wine tastings and quarterly wine dinners.



Write a Letter to the Editor on this Article
We encourage readers to offer their point of view on this article by submitting the following form. Editing is sometimes necessary and is done at the discretion of the editorial staff.