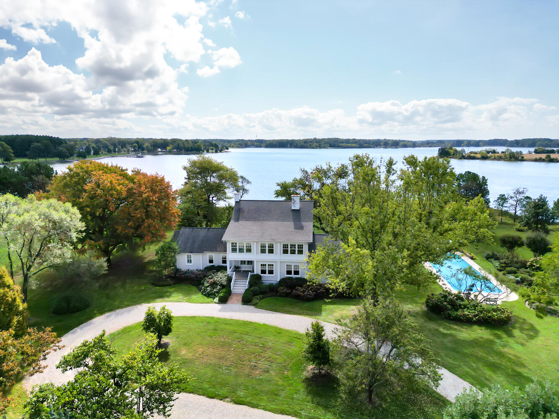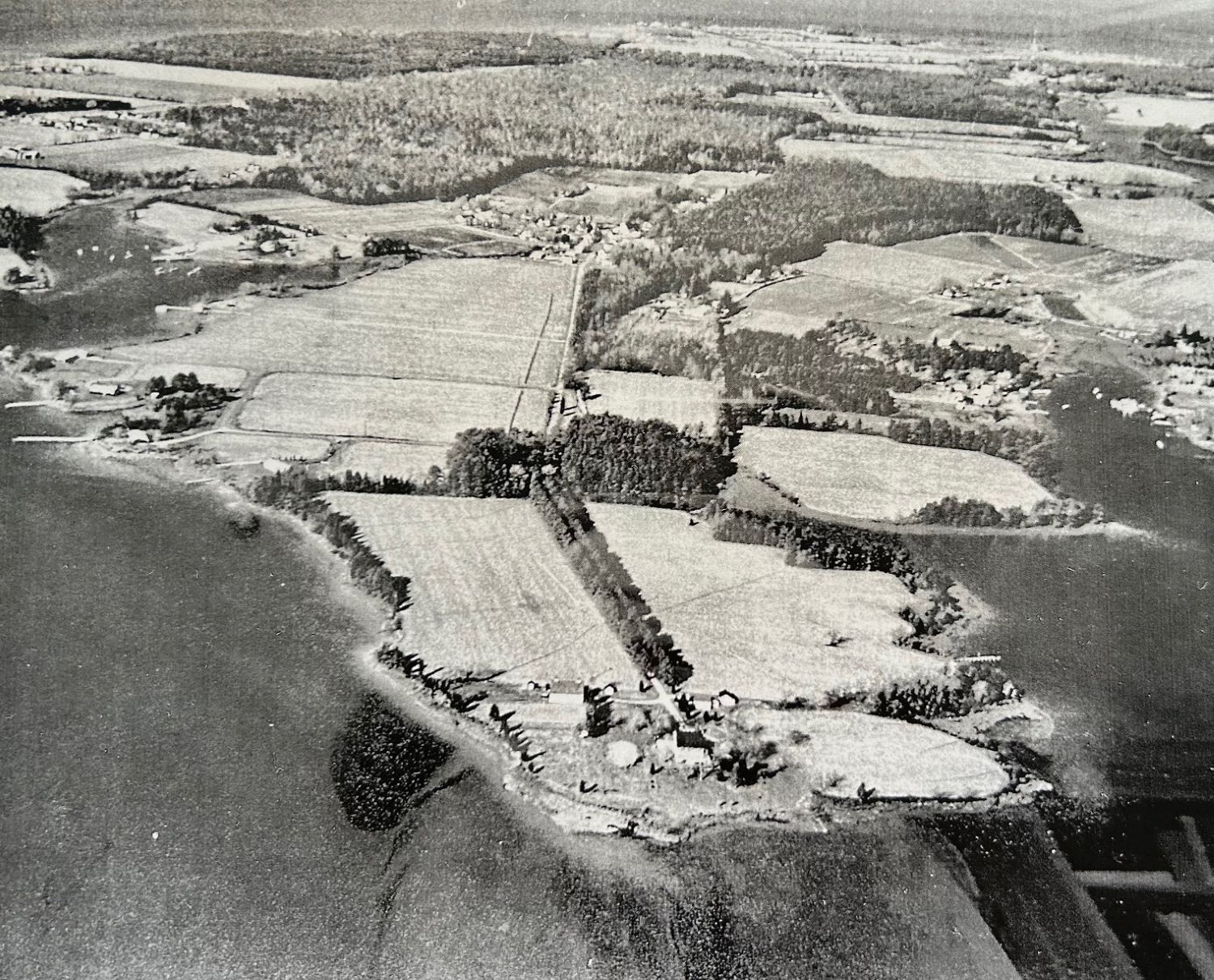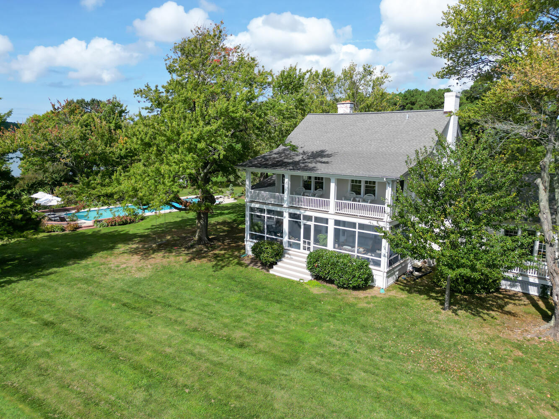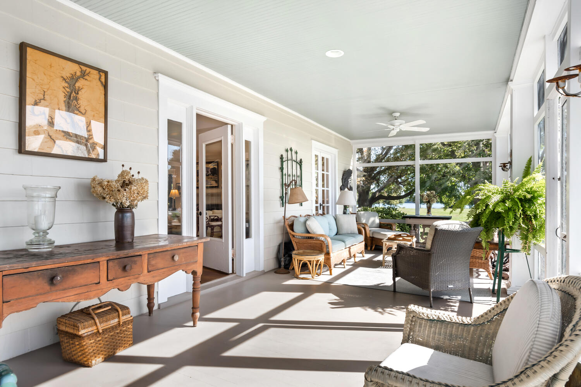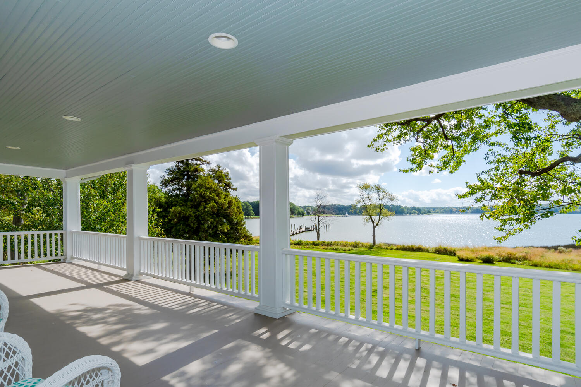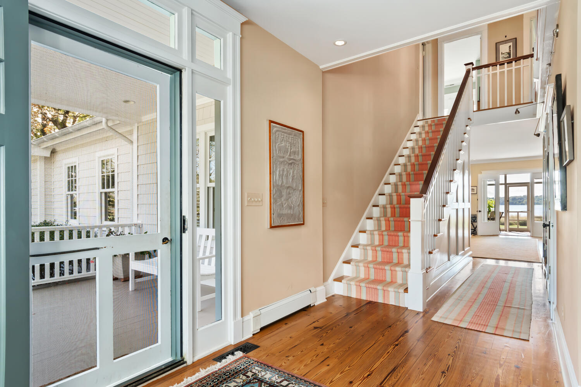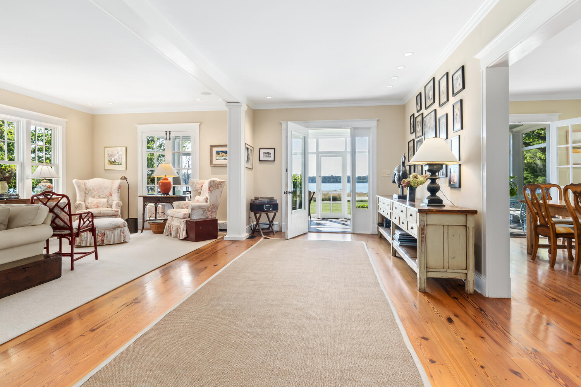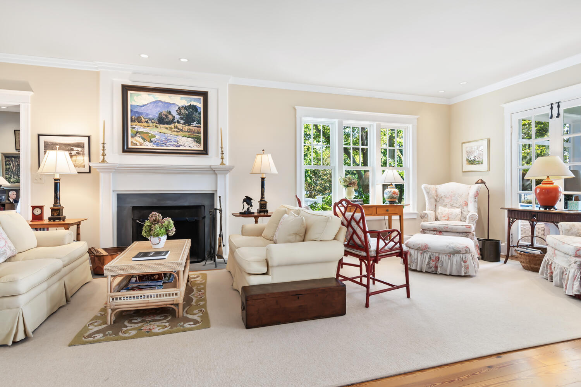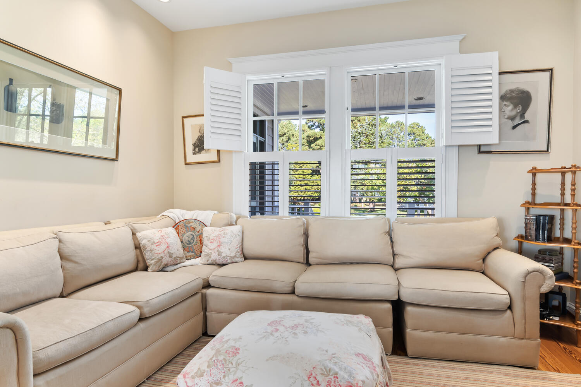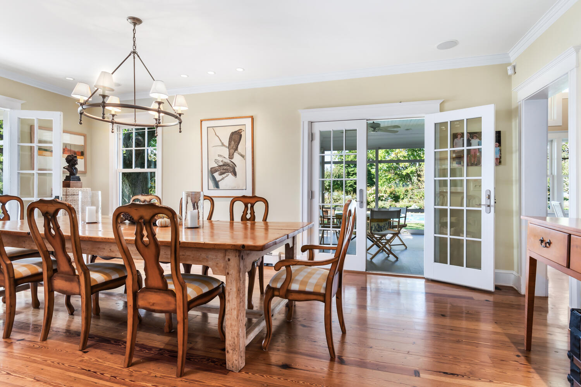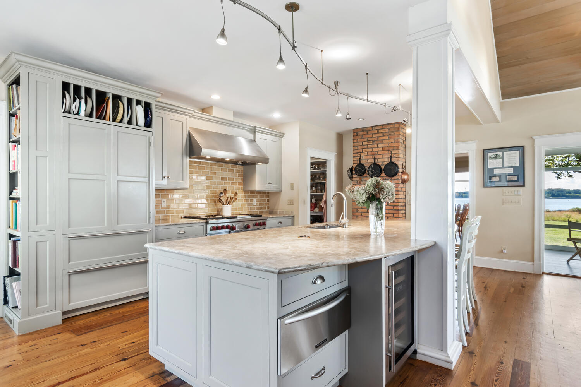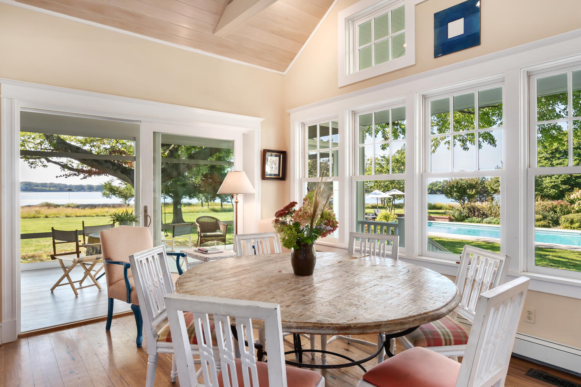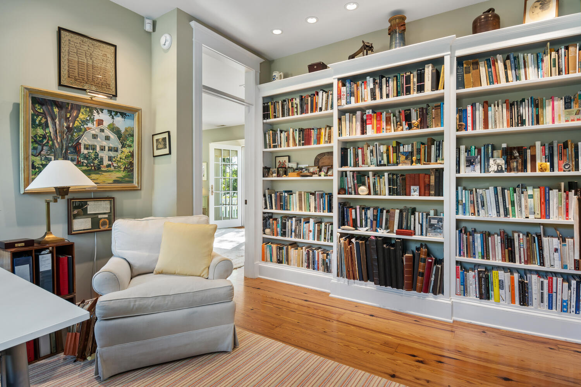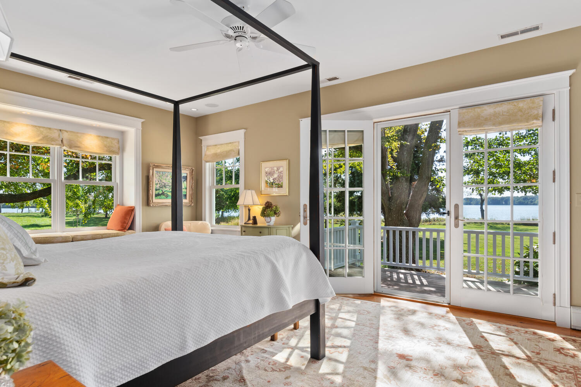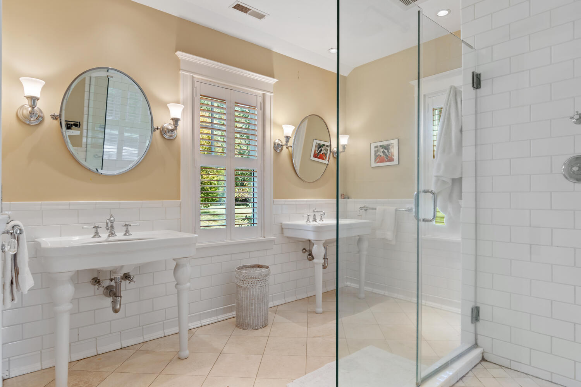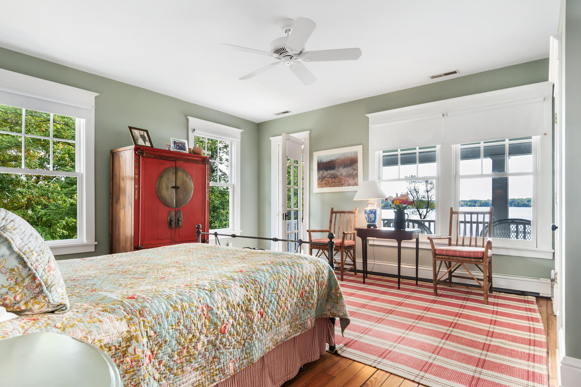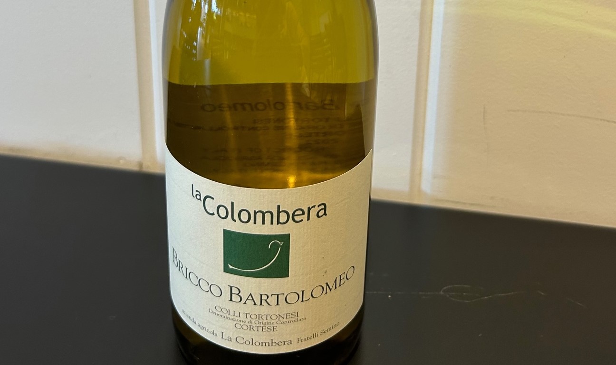
Bricco Bartolomeo Cortese Colli Tortonesi DOC from the La Colombera winery in Piemonte.
This weekend at Piazza Italian Market, we will taste the Bricco Bartolomeo Cortese Colli Tortonesi DOC ($14.50) from the La Colombera winery in Piemonte. The Colli Tortonesi is a DOC designation in NW Piemonte which encompasses the area in the Colli (hills) of Tortona. Winemaker Elisa Semino shares ownership of the winery with her father and brother on land that her grandparents rented in 1937 to grow chickpeas and wheat. In 1955, they also planted a few rows of grapes for the family’s consumption which expanded exponentially until 1980 when the family decided to become producers as well. They first dedicated their efforts to nurturing the long-forgotten indigenous white grape, Timorasso. Their success led to Elisa’s being crowned the “Queen of Timorasso”.
Like many small vineyards, La Colombera practices sustainable viticulture; only copper fungicide is used in the vineyards, herbicides were banned long ago and sulfur is only added before bottling, as a protection against oxidation. From planting to pruning to harvesting, all work is done by hand. Their wine portfolio may be small (three white wines and one red wine) but they are big in taste.
This afternoon I returned from an all too brief art trip to New York City and last night I enjoyed a glass of Bricco Bartolomeo with my risotto, dotted with scallops, shrimp, asparagus and Parmesan Reggiano cheese that was a delightful match to the wine’s citrus and soft green herbs’ fragrance with a long, mineral finish. The perfect match and a great price, considering this is also the week Uncle Sam took his bite out of my checking account so I will save splurging for another day!
Come join me for a taste on Friday from noon to 5:45 and Saturday from noon to 4:45. I am sure you will like this charmer as much as I do.
Cin Cin!
Jenn


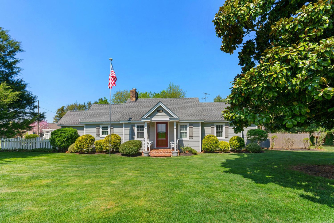
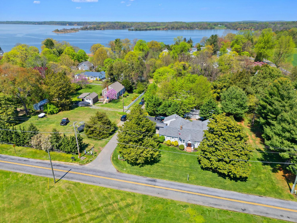
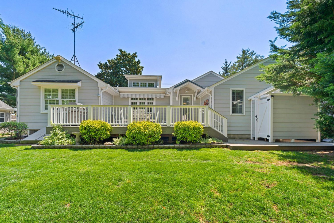
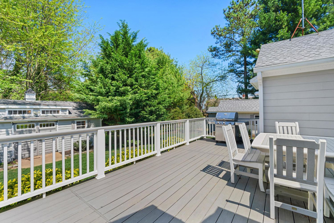
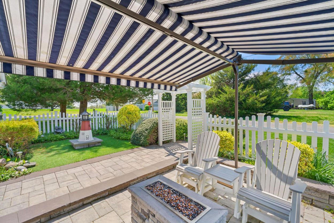
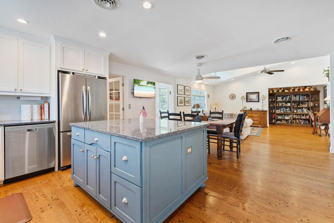
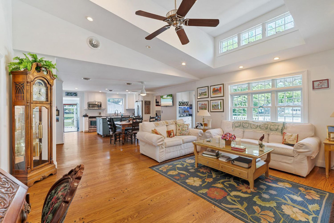
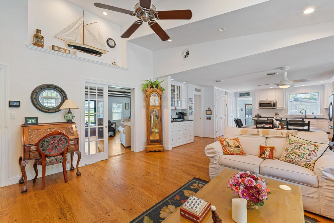
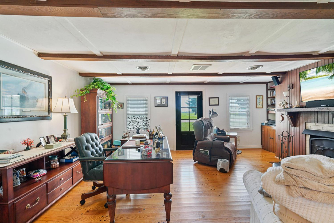
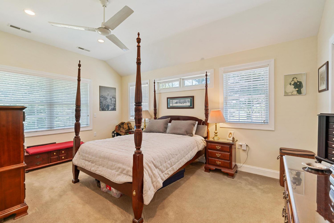
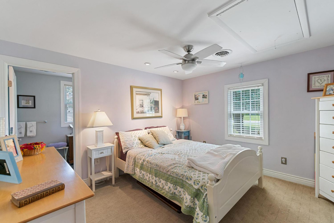
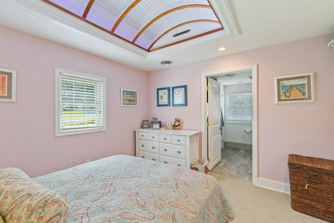
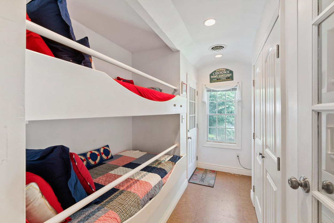
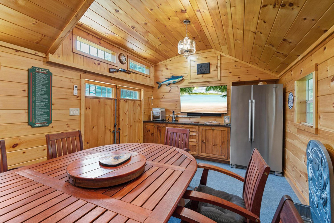
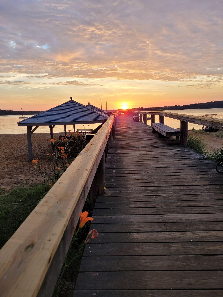
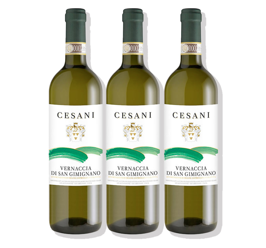
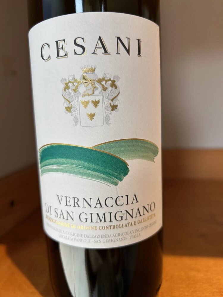
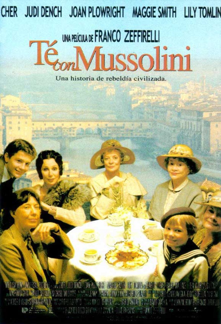
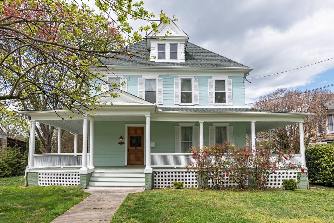
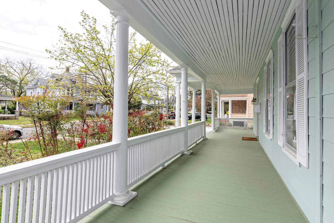
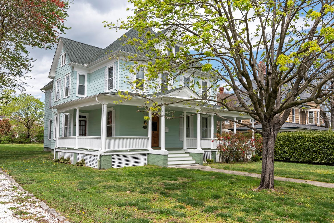
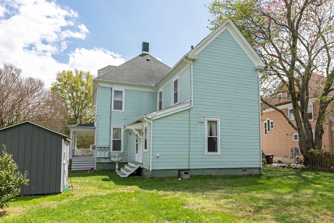
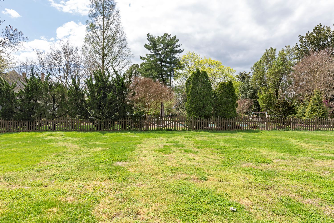
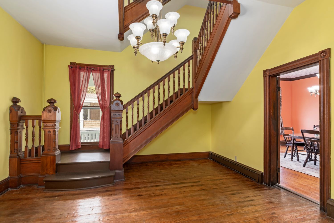
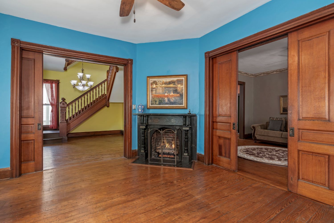
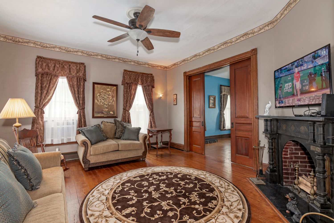
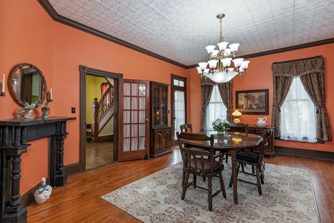
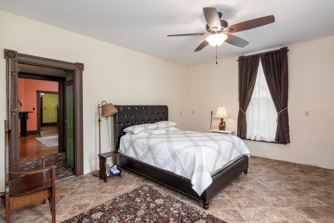
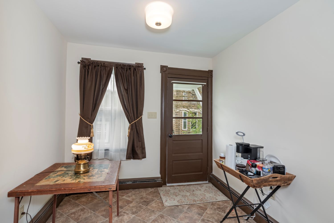
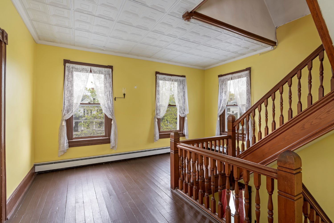
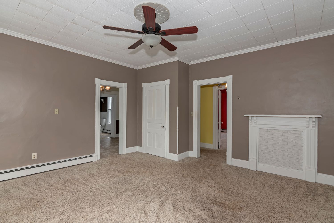
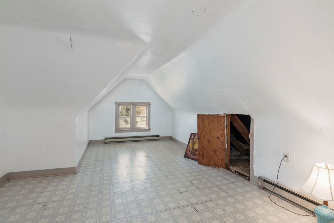
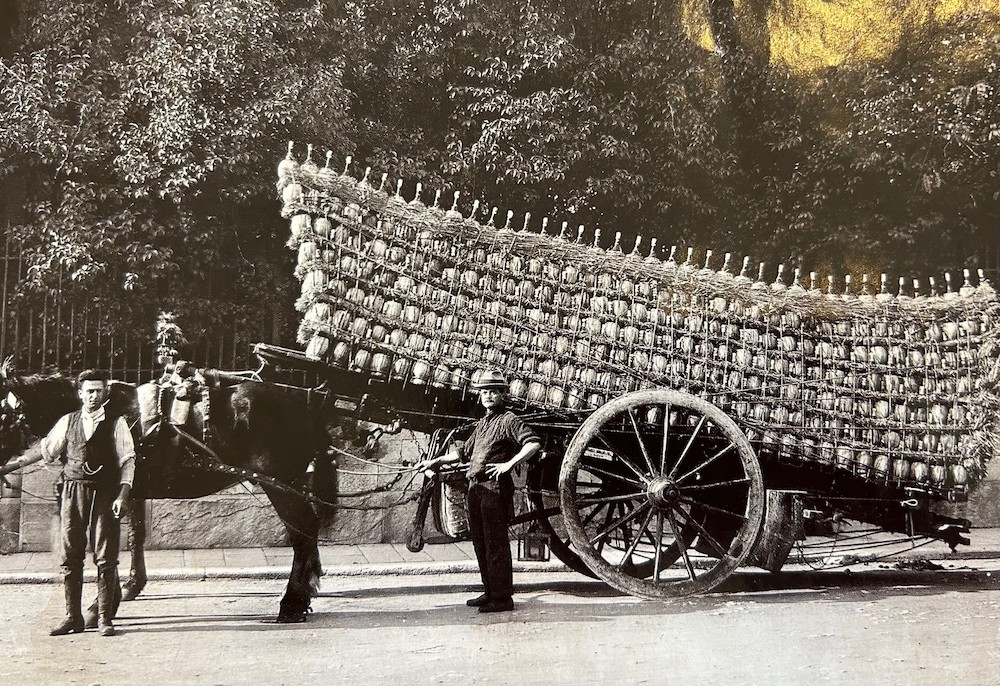
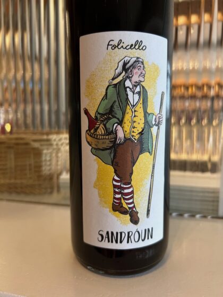
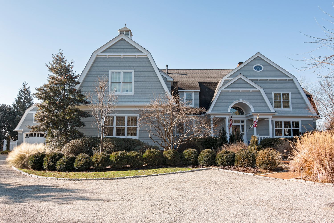
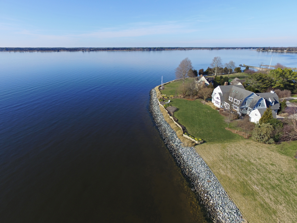
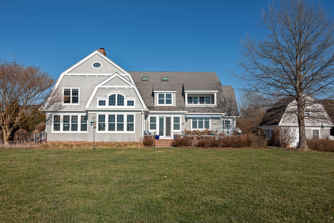
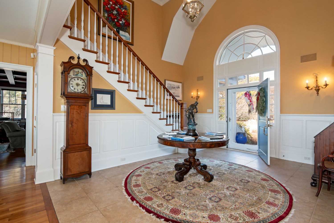
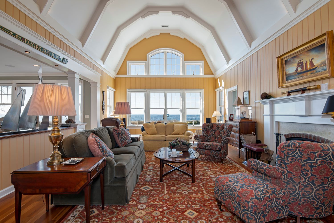
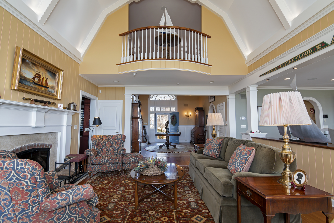
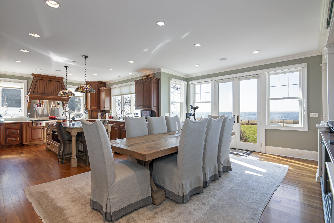
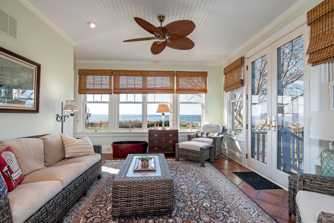
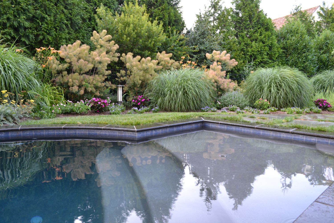
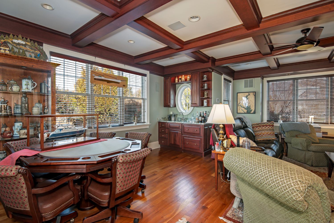
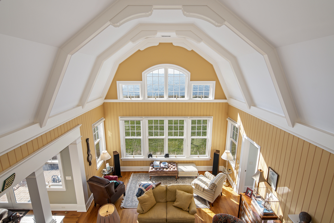
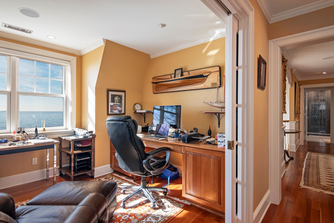
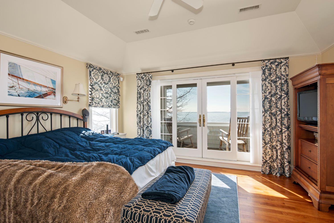
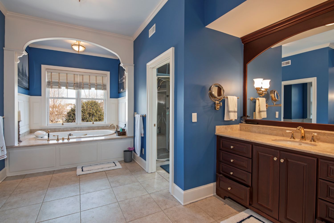
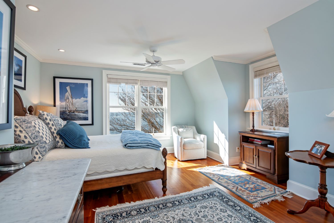
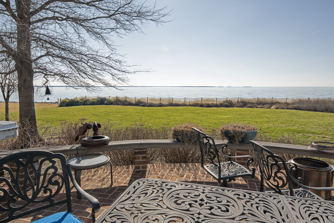

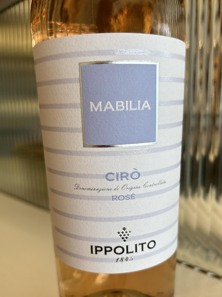 Calabria is separated from Sicily by the narrow Straits of Messina, a perilous and rocky waterway where two currents meet that Homer immortalized in his epic poem “The Odyssey” as Scylla and Charybdis. The former was a six-headed monster who plucked men from their ships for her meals. If sailors passed safely by Scylla, they had to escape Charybdis, a giant whirlpool that swallowed everything in her reach three times daily. Ippolito named the wine “Mabilia” for an 11th century Norman princess who lived in the Ciro Area.
Calabria is separated from Sicily by the narrow Straits of Messina, a perilous and rocky waterway where two currents meet that Homer immortalized in his epic poem “The Odyssey” as Scylla and Charybdis. The former was a six-headed monster who plucked men from their ships for her meals. If sailors passed safely by Scylla, they had to escape Charybdis, a giant whirlpool that swallowed everything in her reach three times daily. Ippolito named the wine “Mabilia” for an 11th century Norman princess who lived in the Ciro Area. 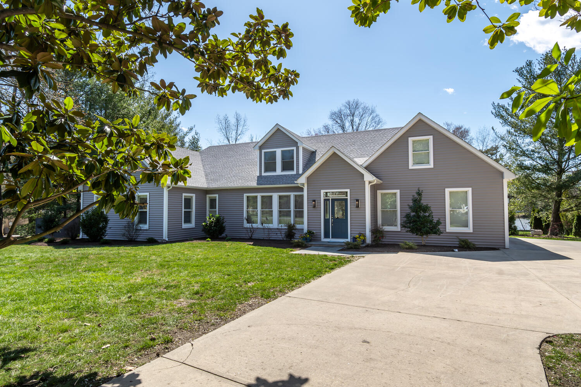
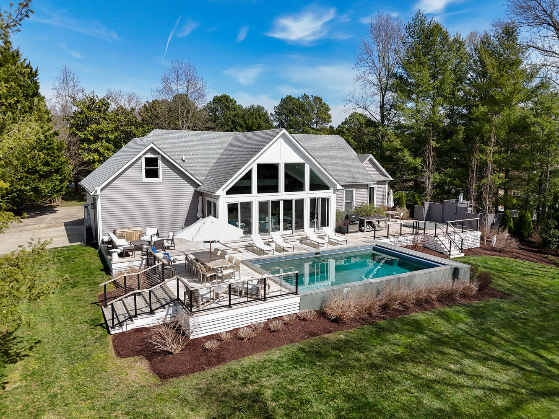
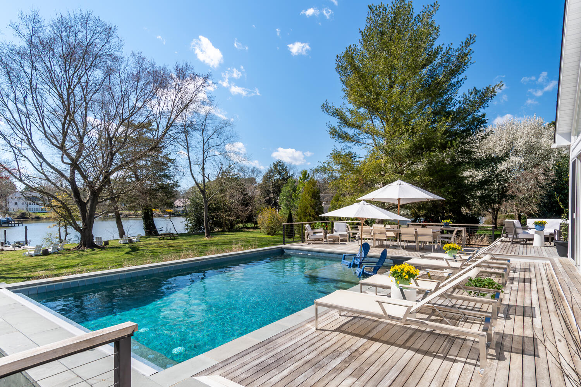
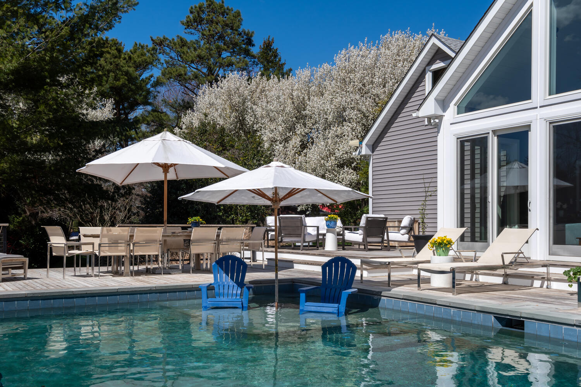
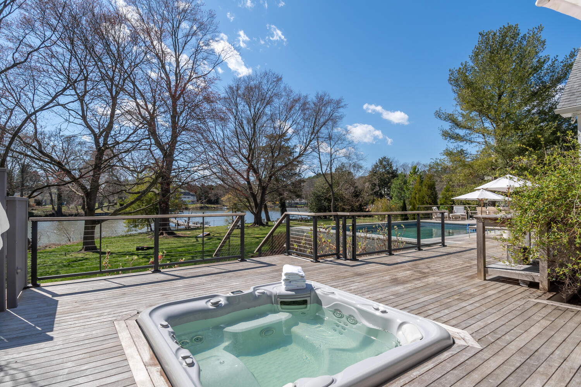
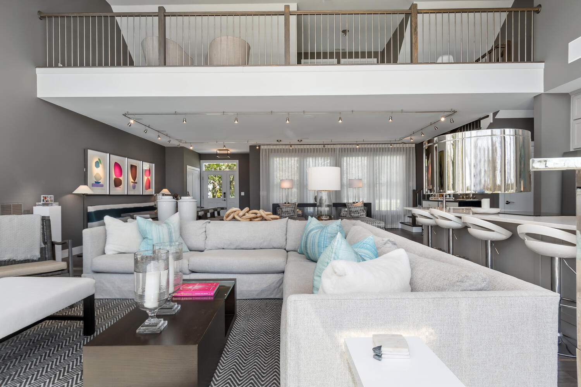
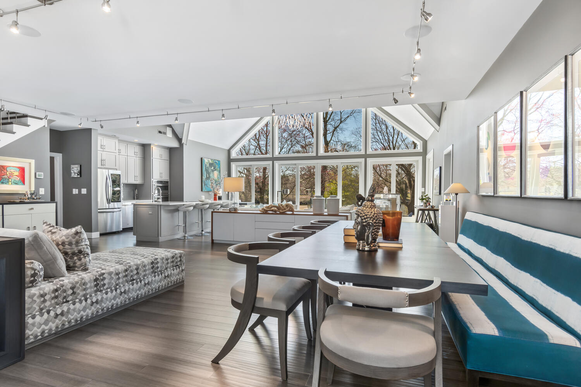
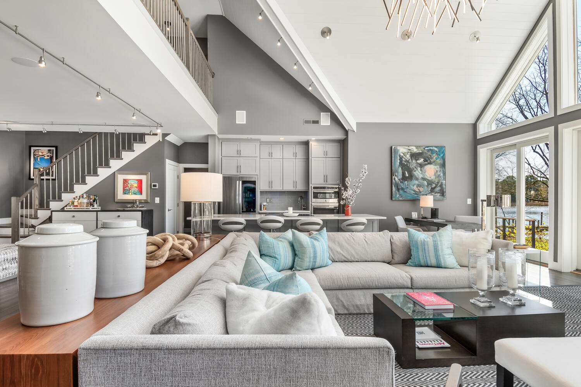
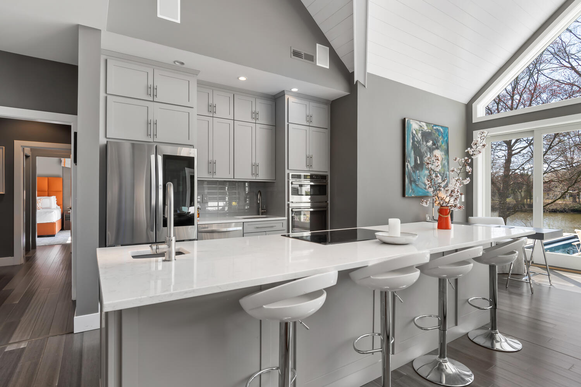
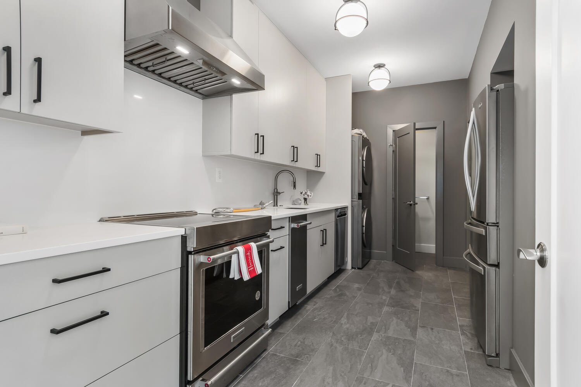
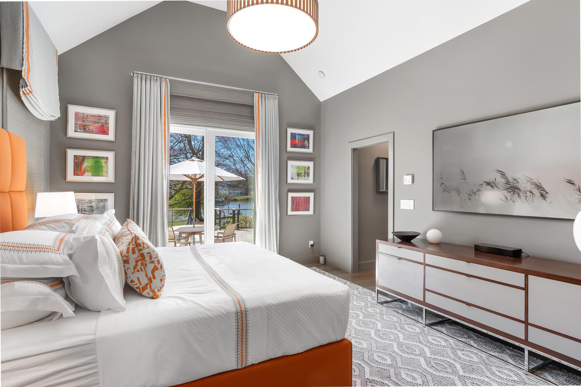
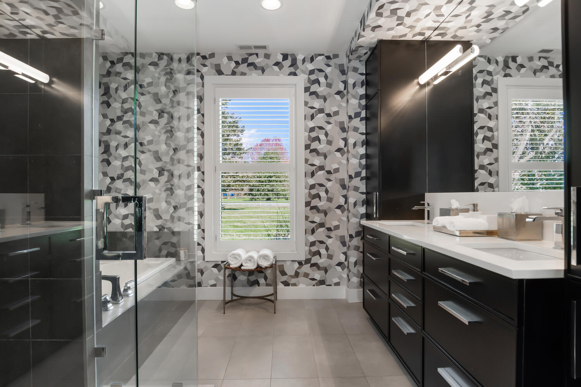
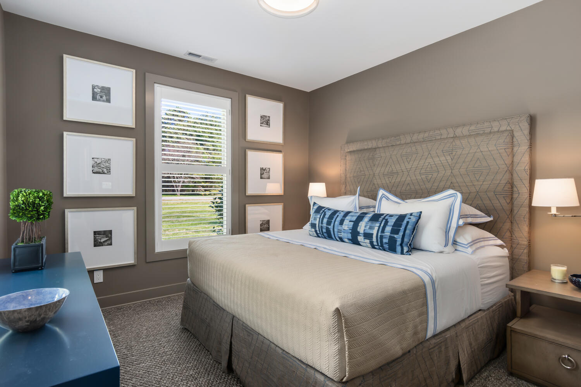
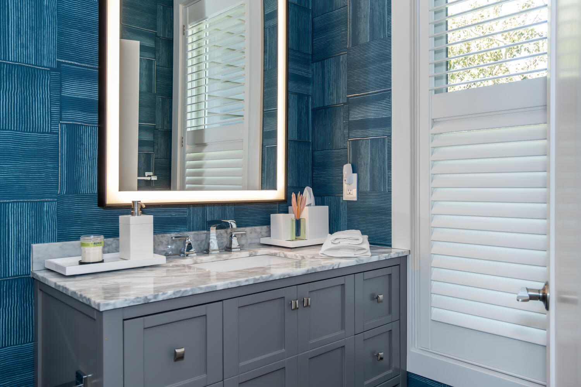
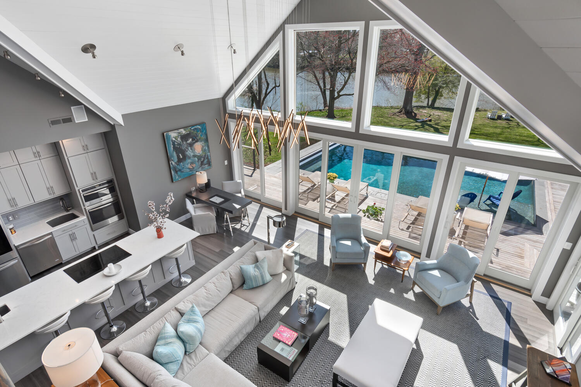

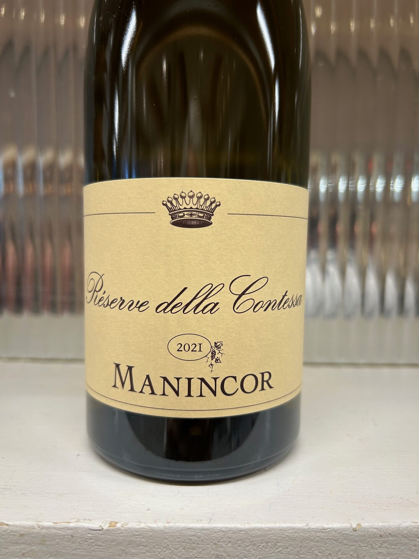 This weekend at Piazza Italian Market we will taste a new wine we would like to add to our collection, the Reserve della Contessa DOC ($34.75) a white wine blend from the Manincor winery in Terlano, Trentino-Alto Adige. This region borders both Austria and Switzerland and was not part of Italy until 1919. The northern part of Alto-Adige is Germanic in architecture, language and customs; Trentino in the south borders Lombardy and the Veneto and is firmly rooted in Italy.
This weekend at Piazza Italian Market we will taste a new wine we would like to add to our collection, the Reserve della Contessa DOC ($34.75) a white wine blend from the Manincor winery in Terlano, Trentino-Alto Adige. This region borders both Austria and Switzerland and was not part of Italy until 1919. The northern part of Alto-Adige is Germanic in architecture, language and customs; Trentino in the south borders Lombardy and the Veneto and is firmly rooted in Italy. 