
This historic photo from the 1950’s shows today’s feature, “Pot Pie Farm”, at its point of land along Cummings Creek and Harris Creek, Wittman’ small commercial area, the wharf and a few farms. The Owners of Pot Pie Farm have compiled a treasure trove of historical information about their property, including the names of the 12 families who have called this unique property home since the 1790’s.
Like many villages in the late 19th through the early 20th century, Wittman once thrived in the heydays of the ferries, steamboats and railroads that brought new residents and prosperity to outlying areas of the Eastern Shore Counties. Wittman grew to support a one-room schoolhouse, general store, hardware store, post office and Methodist church. Pot Pie Rd is the main access to the neighborhood and its culinary name is thought to have derived from the numerous pot pies baked for Methodist preachers who stopped in Wittman’s church for pot pies before saddling their horses to travel to the next stop on their circuit. Frederick Douglass also mentions this area in his autobiographies.
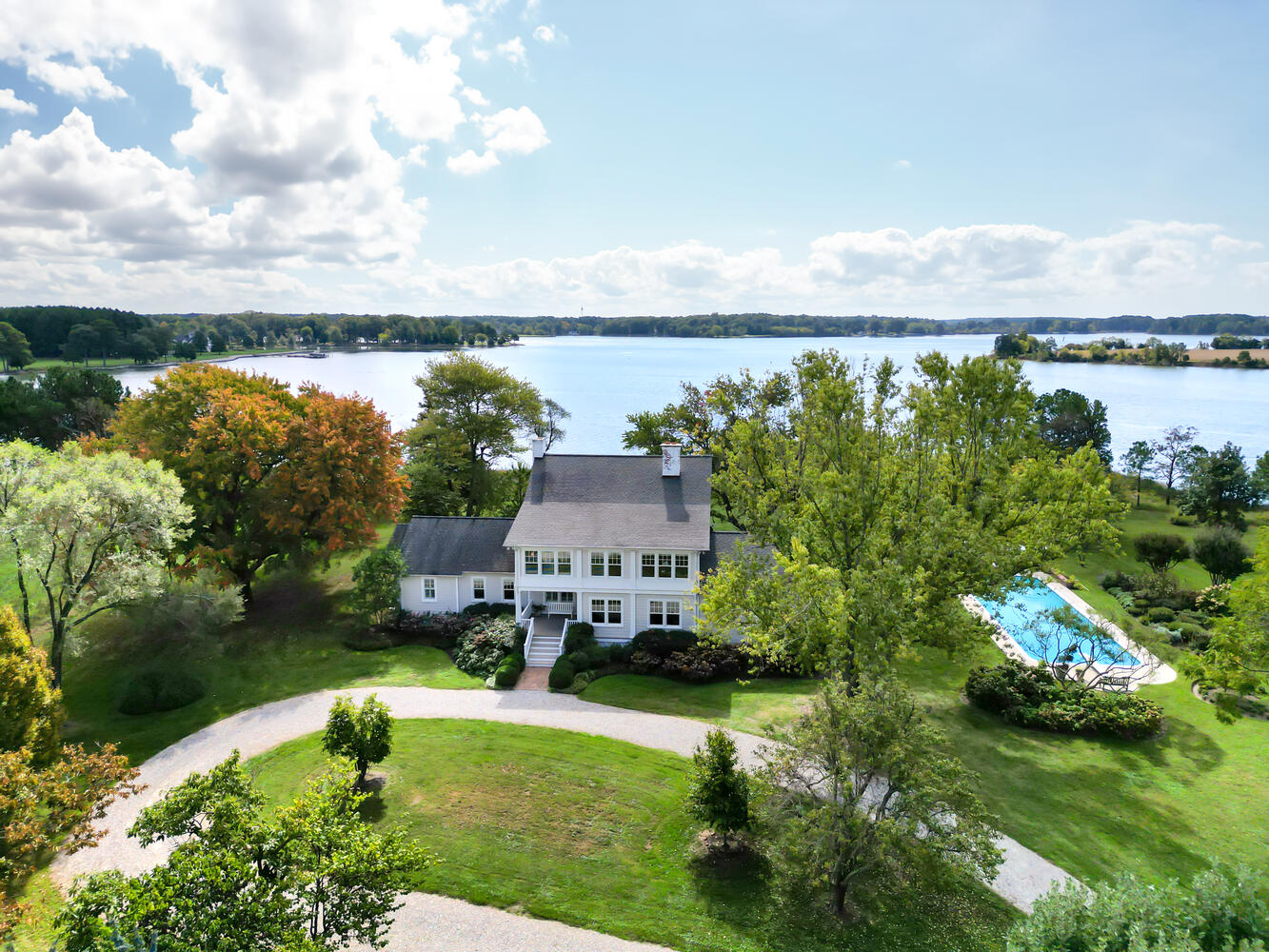
Pot Pie Farm was sited to take maximum advantage of its panoramic views of both Cummings and Harris Creeks with a solar orientation that offers stunning sunrises and sunsets. The site’s perimeter is protected by a living shoreline for which the Owners were awarded a Wetland Wise Award. The main house, circa 1915, underwent a thorough renovation with a dream team that included architect Christine Dayton, landscape architect Jim Van Sweden and artisan craftsmen Ebby DuPont and Jay Brown. The front part of the house was expanded to contain a one-story primary suite with a study, bedroom and bath, a front porch and larger kitchen with bedrooms above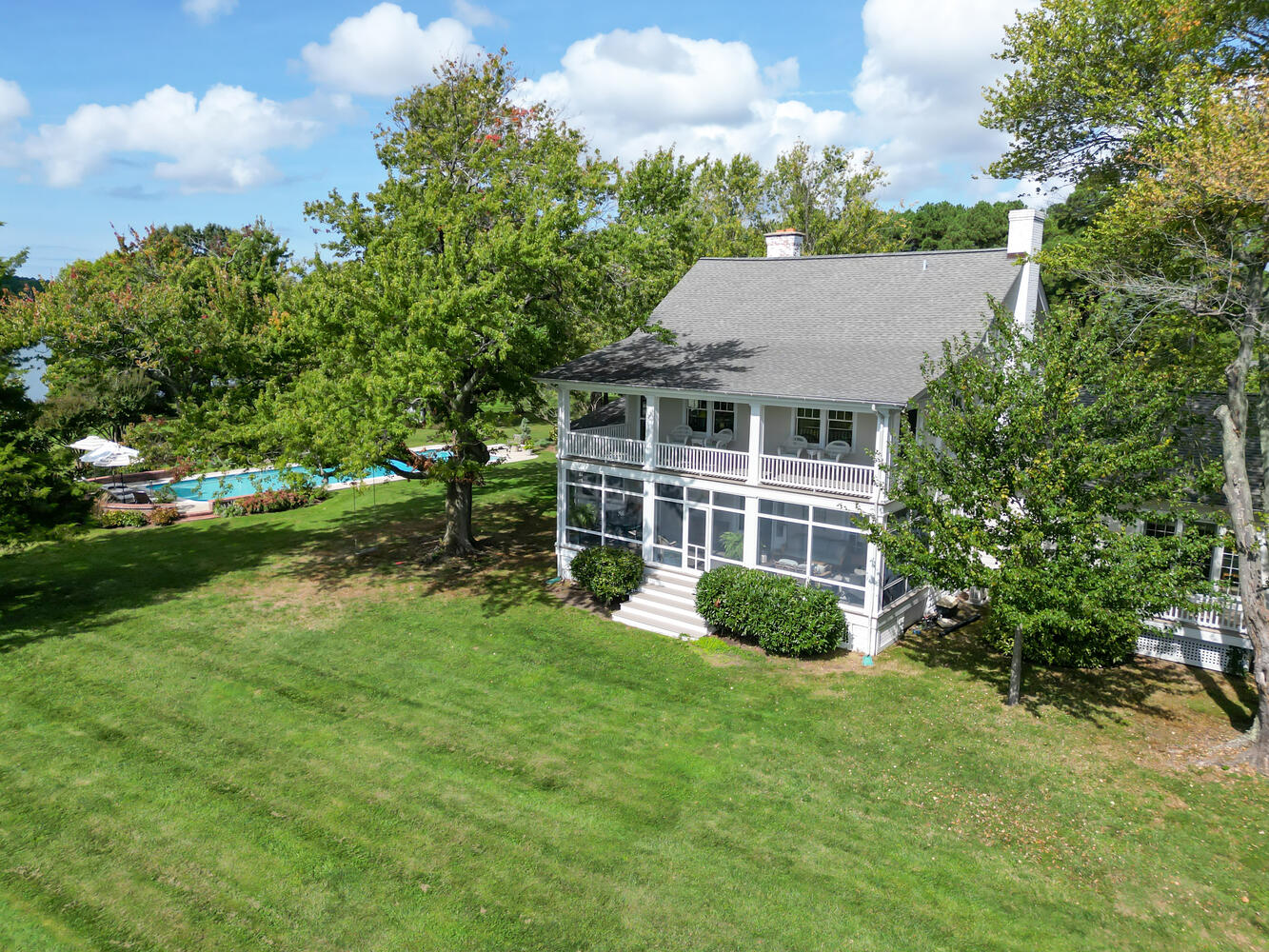
The original house was a Sears and Roebuck design and the rear of the house was enhanced during its renovation by seamless additions of the full screened porch and an open porch above that span the full length of the main house. At the side of the house facing the salt water pool, another screened porch and an outdoor shower were added. These delightful outdoor rooms provide both cooling breezes and peaceful views of this tranquil setting. The deep rear lawn gently slopes down to the living shoreline and pier.
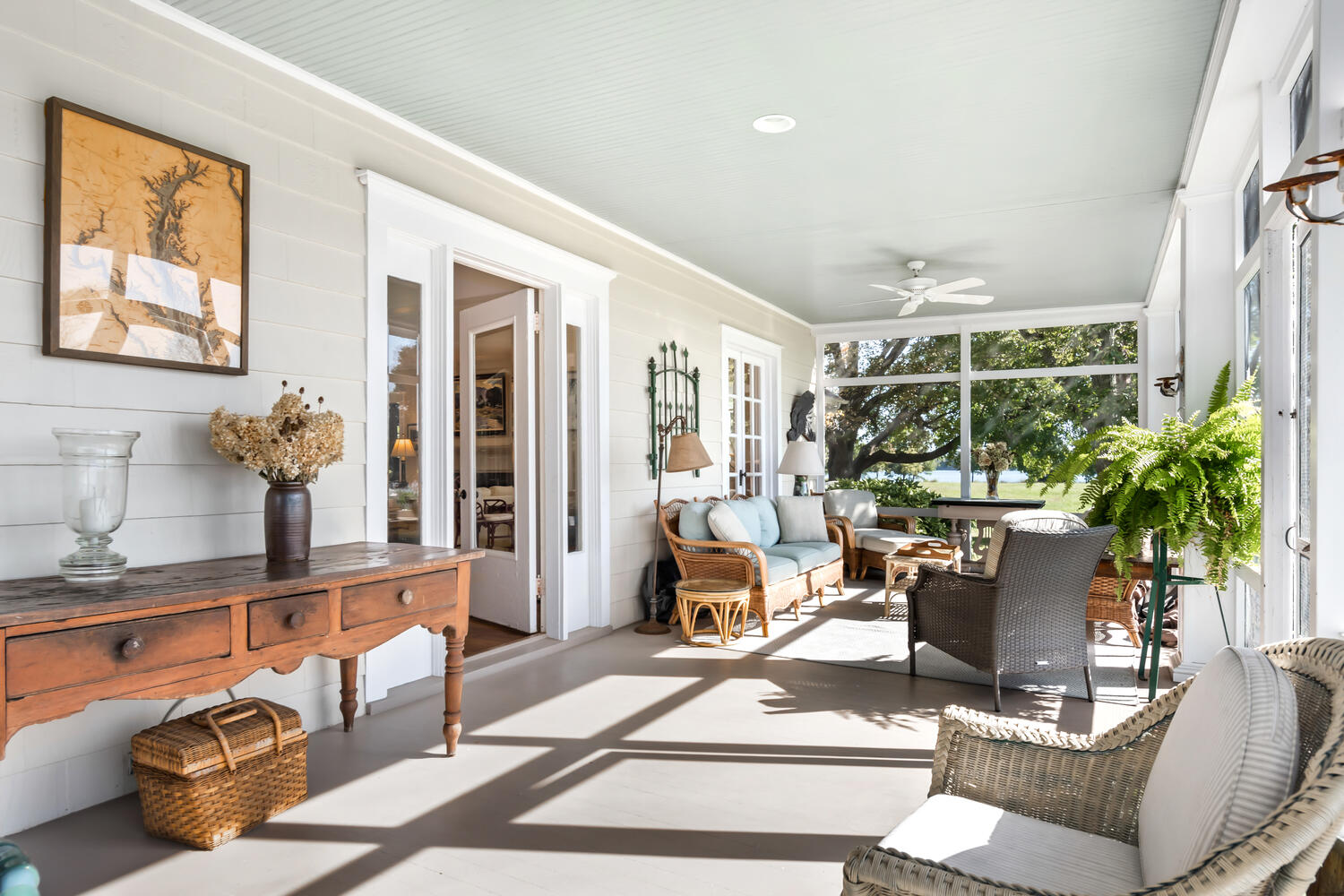
The main floor’s spacious screened porch has areas for sitting and dining accessed by the center hall’s original exterior door and sidelights and French doors from the living room and breakfast room for easy indoor-outdoor flow. I appreciated how the framing of the screened panels were carefully designed for maximum views when one is seated. On the day I visited, the sun penetrated deep into the porch and the shadow it created became a “rug” over the floor.
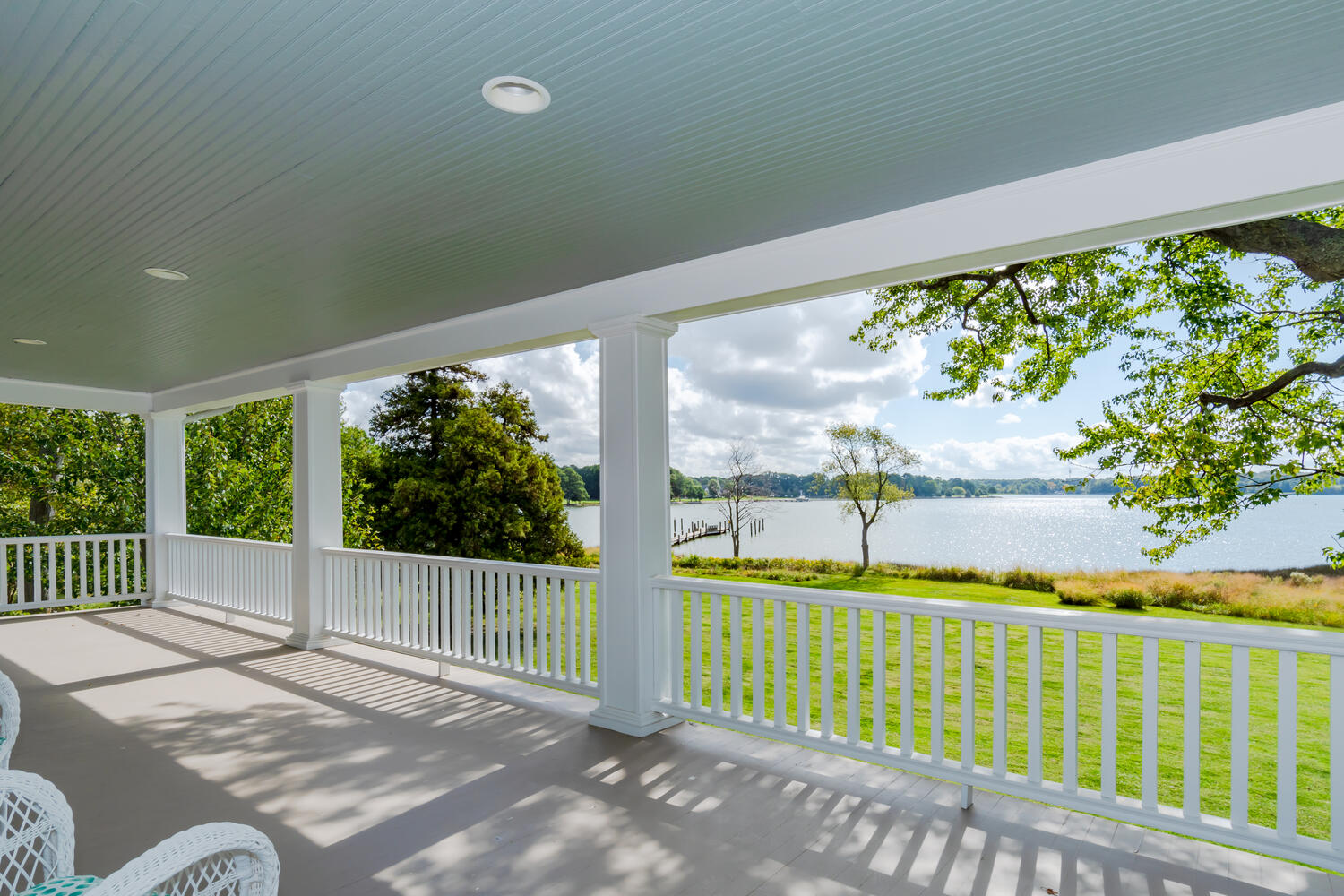
The second floor open porch becomes a warm weather sitting room for the second floor bedrooms and offers breathtaking panoramic “bird’s eye” views of the landscape and water below.
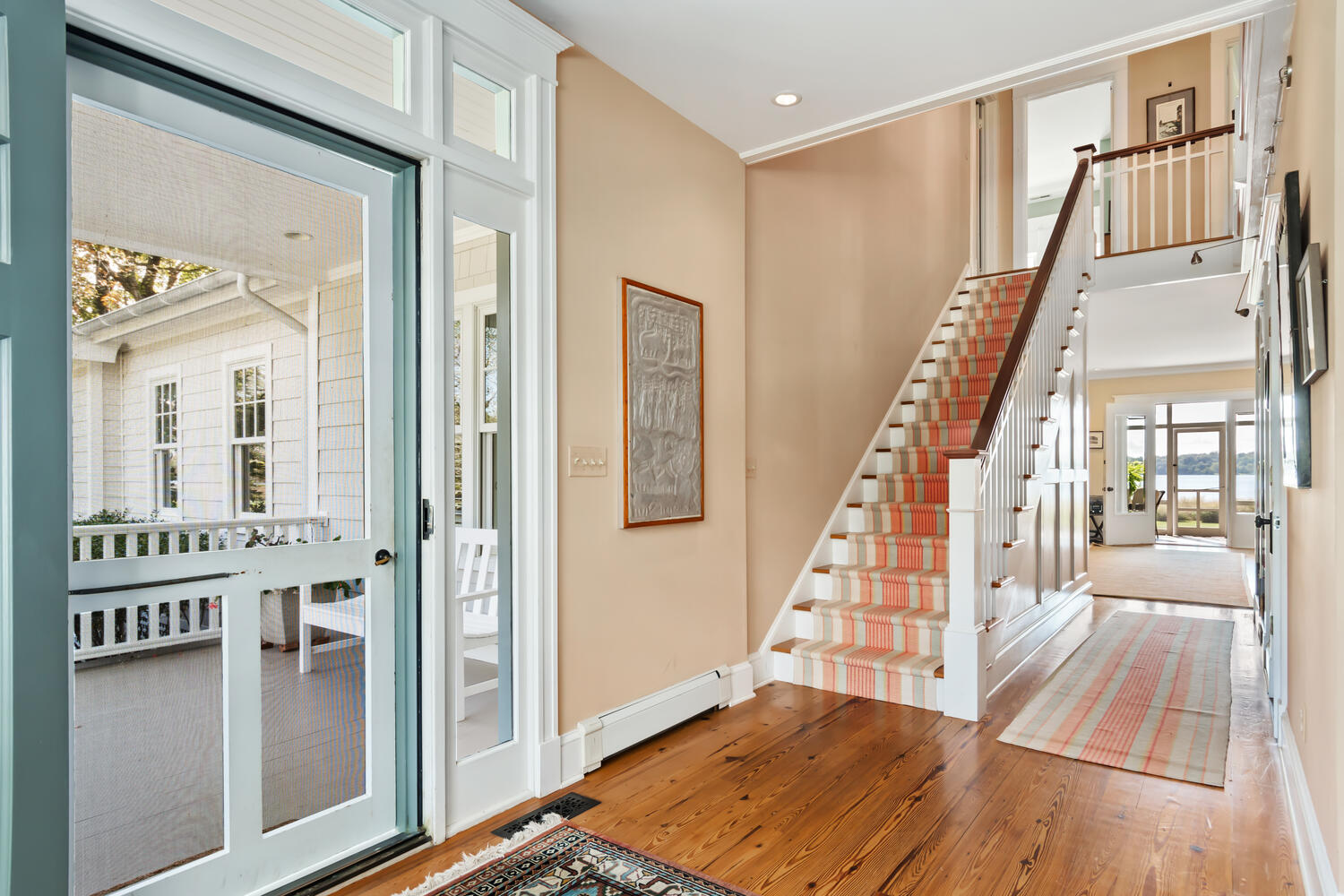
The wide front door, full sidelights and transom opens into a large foyer with a vista to the kitchen and another vista down the center hall to the screened porch. The stairs were relocated for better flow and the artisan woodworkers added moldings to the side wall of the stairs for an elegant craftsman touch. I admired the serene color palette of the walls, the beautiful repurposed old factory timbers that have a new life as pine flooring, the colorful stair runners and matching hall rug.
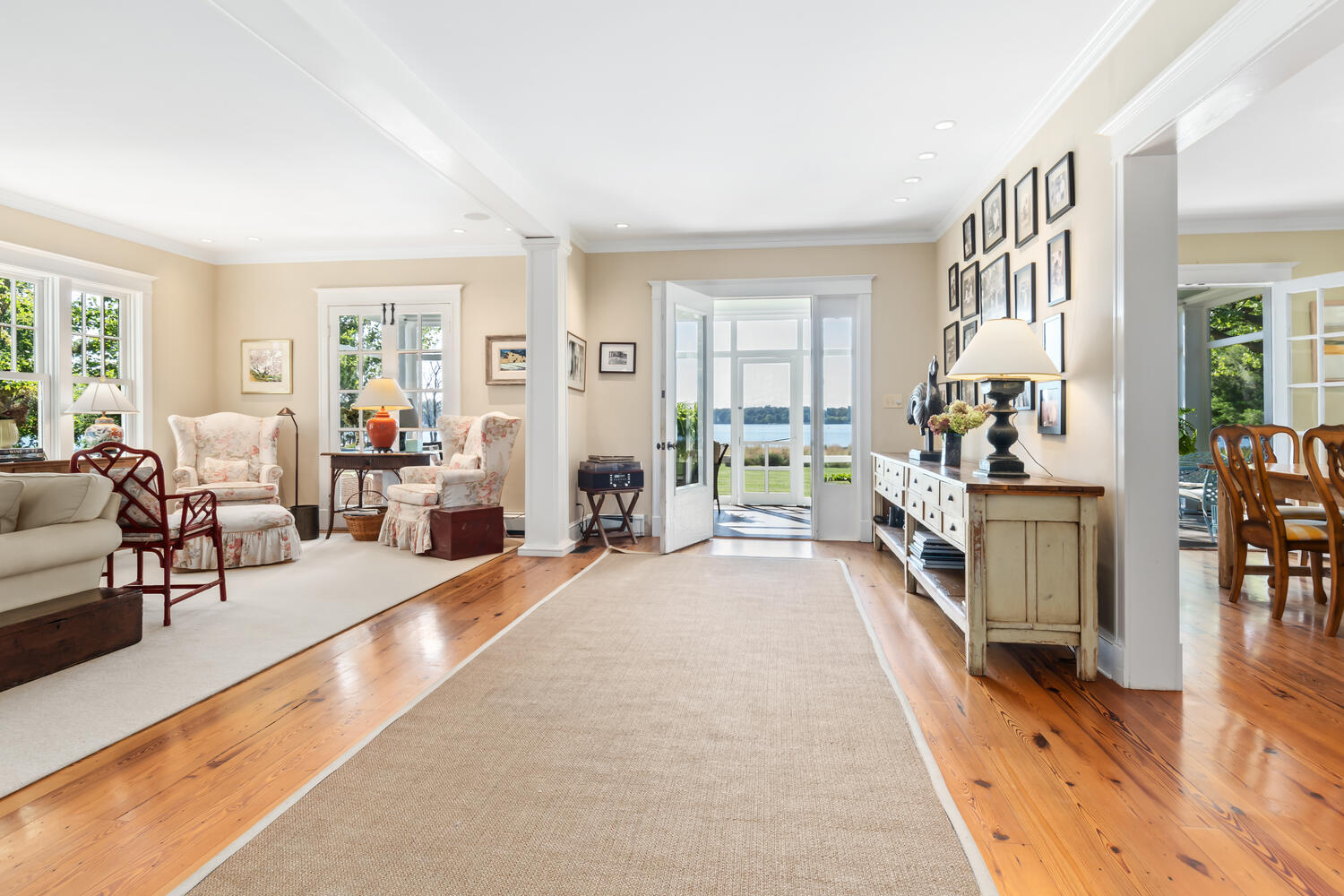
The wide center hall separates the spacious living and dining rooms with French doors to the rear screened porch. The living room has shorter side interior walls to define its area and the dining room has a wall opening on axis to the French doors at the smaller screened porch.
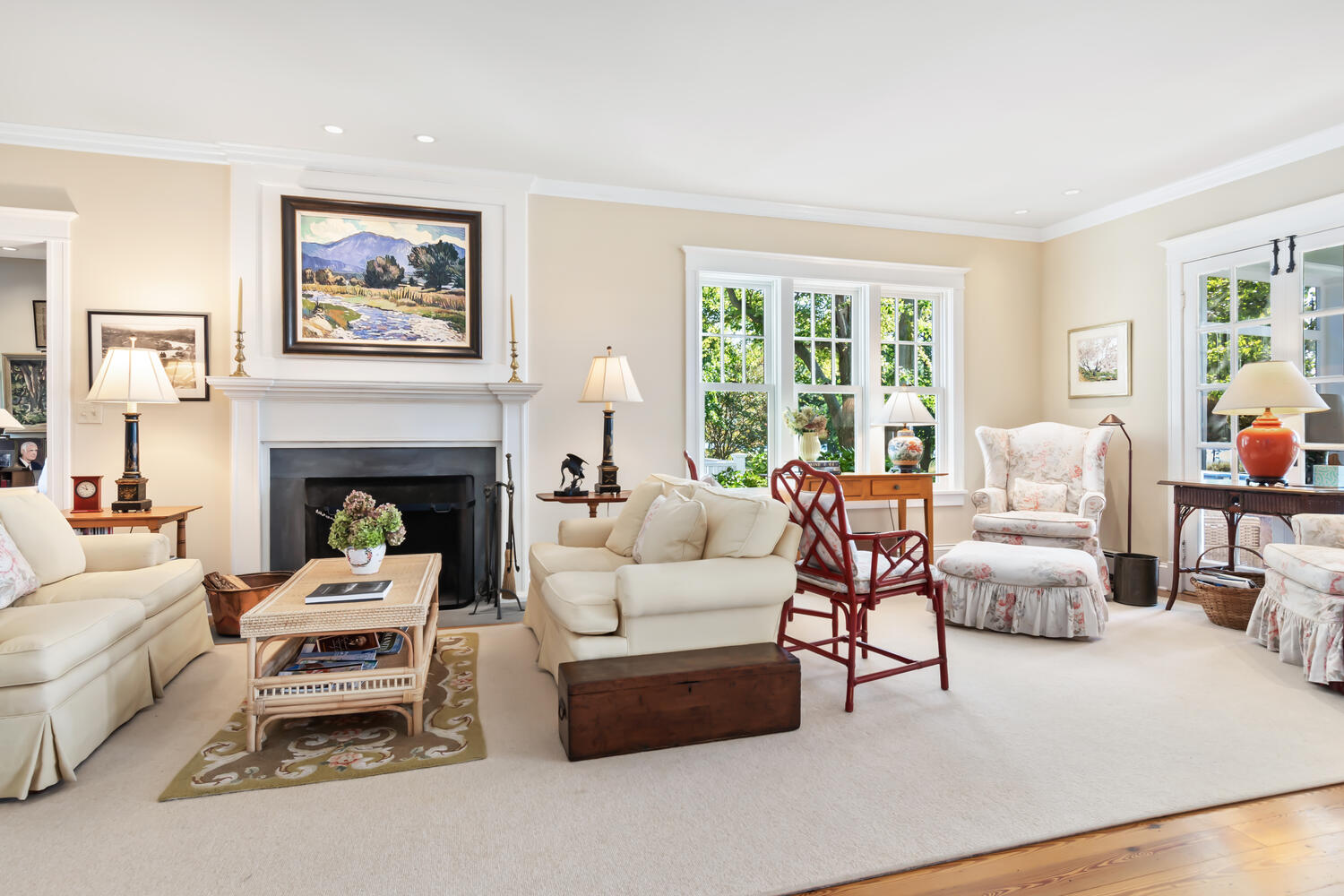
The living room’s length creates a cozy seating area around the fireplace and another seating area overlooking the side yard and the screened porch. The lower pane of the craftsman style 6/1 windows offer clear views of the landscape and water. The beautiful artwork over the fireplace with its perspective of a meandering stream was the first of many pieces the Owners’ collection that I greatly admired. The neutral color scheme, the warm wood pieces and sunlight pouring into the room invited me to linger but I knew there were more treasures to discover.
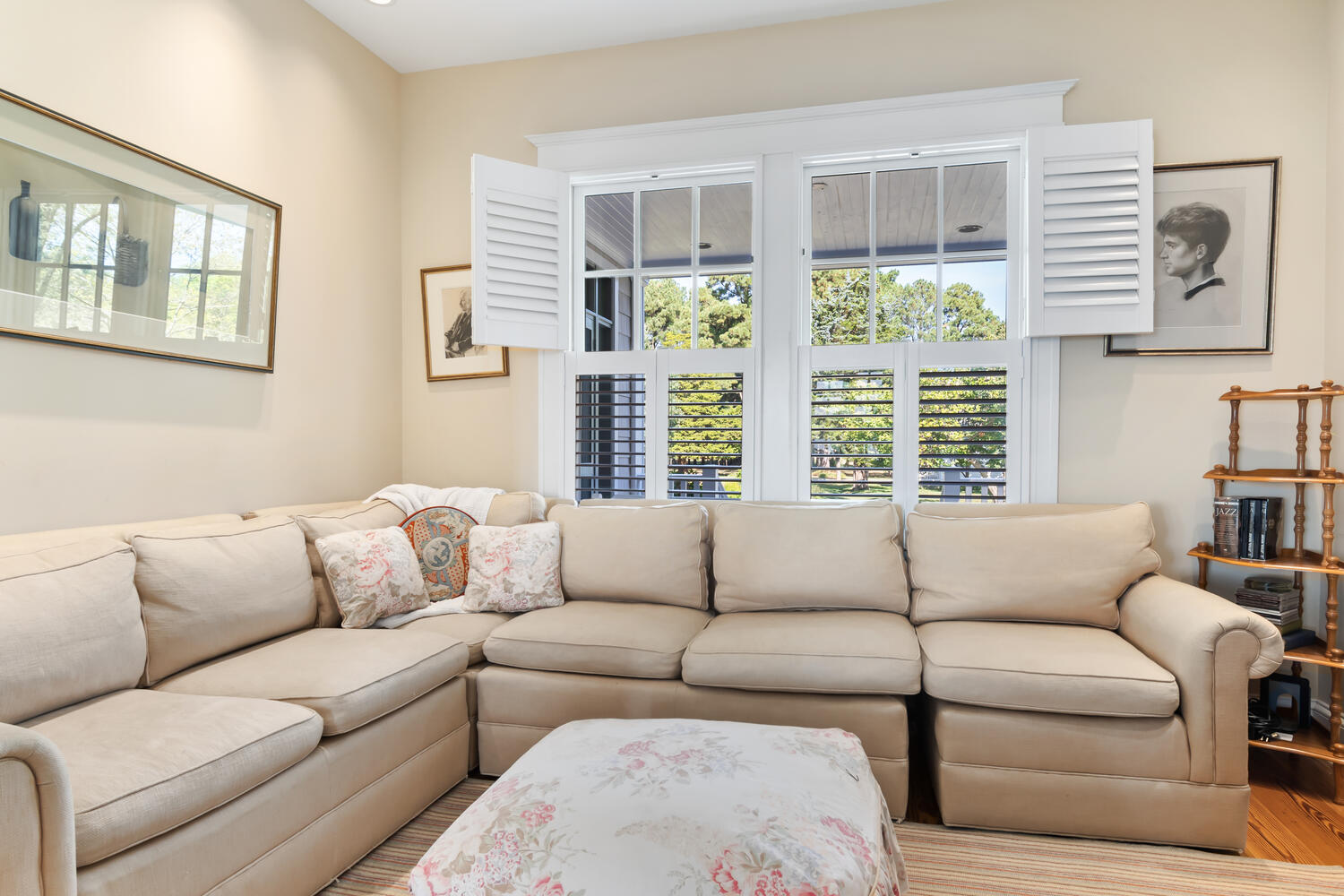
Off the living room is this cozy sitting area with windows overlooking the front porch. I could easily imagine stretching out on one of the sofas with my cat in my lap and enjoying a quiet afternoon of reading a good book. The neutral wall color and upholstery color makes this small room seem much bigger than it is.
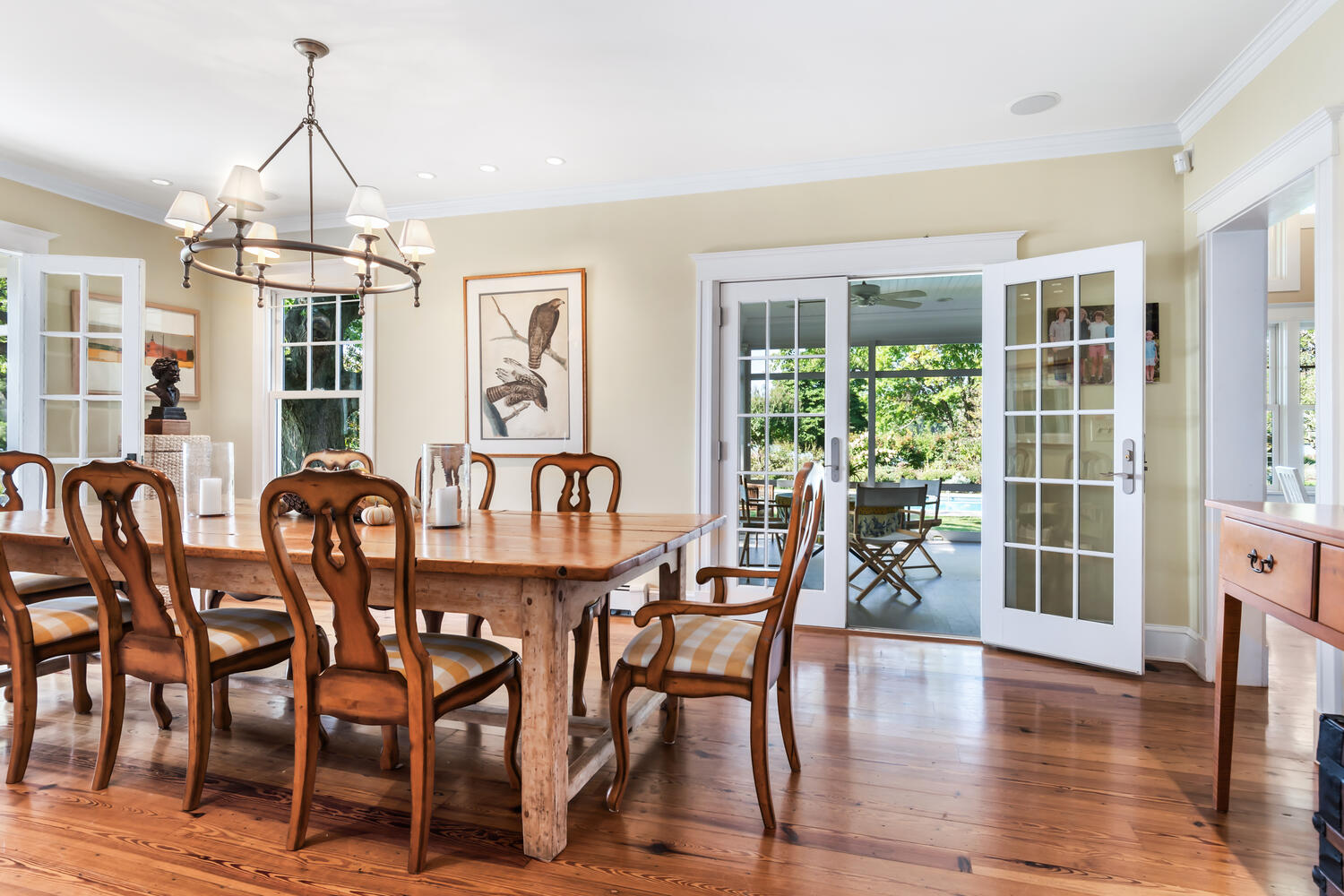
The dining room has abundant light and lovely vistas from pairs of French doors to the adjacent covered porch/warm weather breakfast room and the rear screened porch. The dining table was created by English woodworkers and I admired the juxtaposition of the rustic table legs with the elegant curvature of the Queen Anne chairs with plaid upholstered cushions. At the rear wall, a bust of Mark Twain and a sculpture of Don Quixote on the other side of the French doors serenely overlook the diners. I was reminded of Twain’s quote “when one has tasted watermelon he knows what the angels eat.”
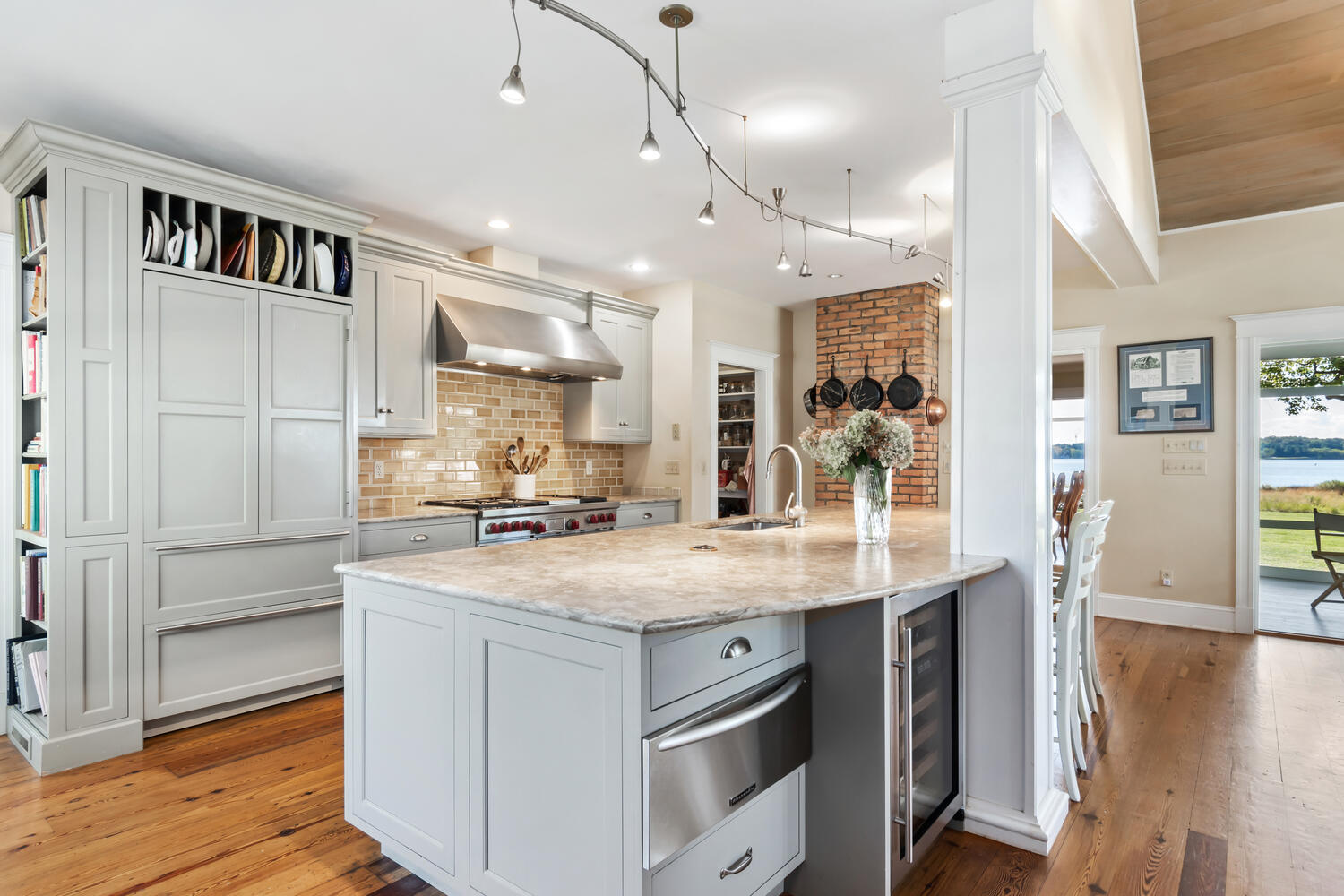
Having glimpsed a view of the kitchen from the foyer, I now left the dining room to savor and fully explore the magnificent open plan kitchen-breakfast area. I loved the room’s galley layout with a large island whose bowed countertop creates space for bar stools, the pale green cabinetry and the accent of the contemporary pendant strip lighting fixture. At the front of the room is a row of cabinetry incorporating a window seat at with a direct line of sight through the rear sliding doors to the lawn and water. One Owner is a serious cook and their property has long operated under organic practices to produce thriving berry and vegetable gardens for farm to table meals.
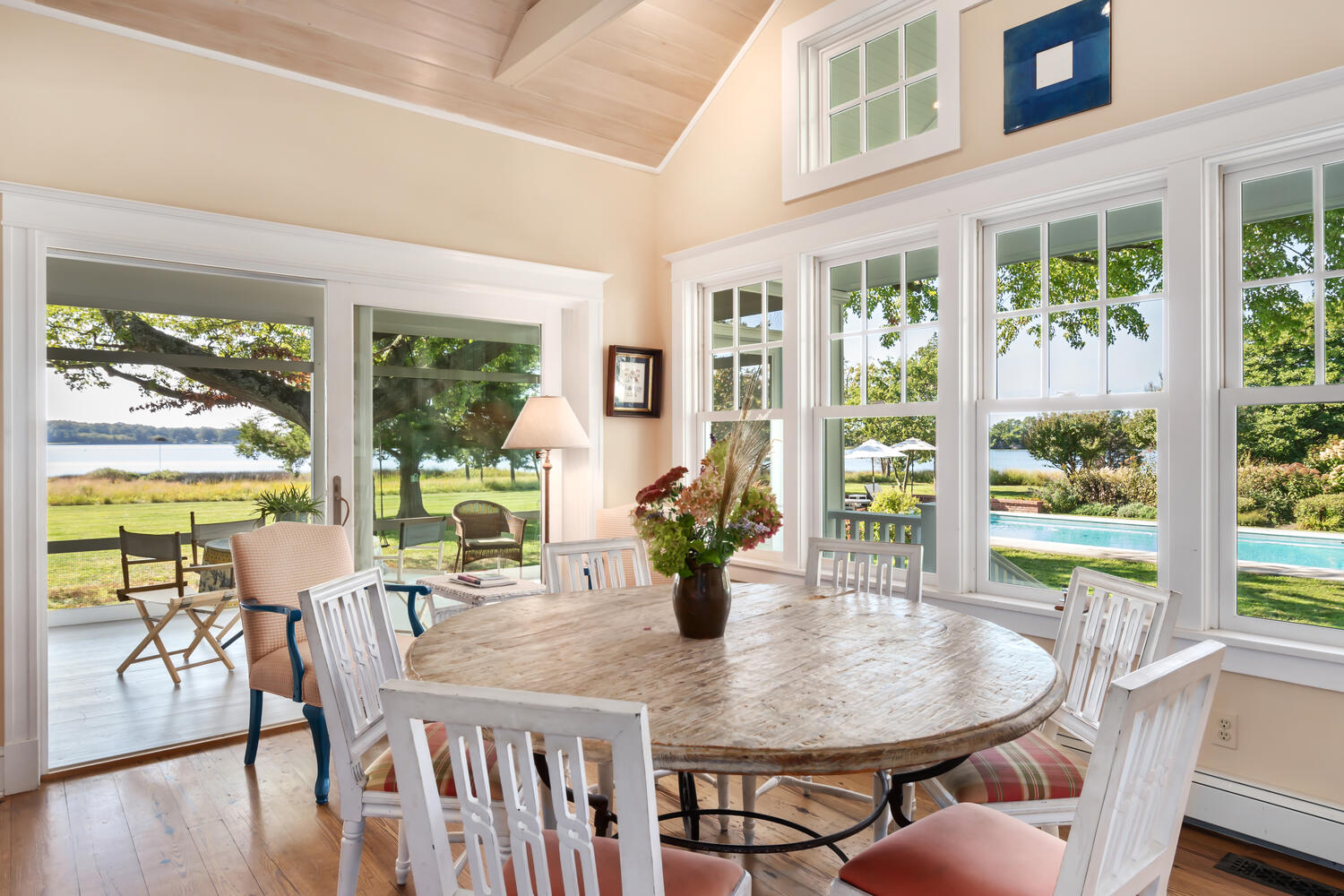
The cozy breakfast area has a pitched ceiling finished in stained wood planks and an exposed collar beam with abundant daylighting from the four-unit side windows overlooking the pool area and the wide sliding doors to another screened porch. The large diameter of the table accommodates six chairs for easy conversation over breakfast or informal meals.
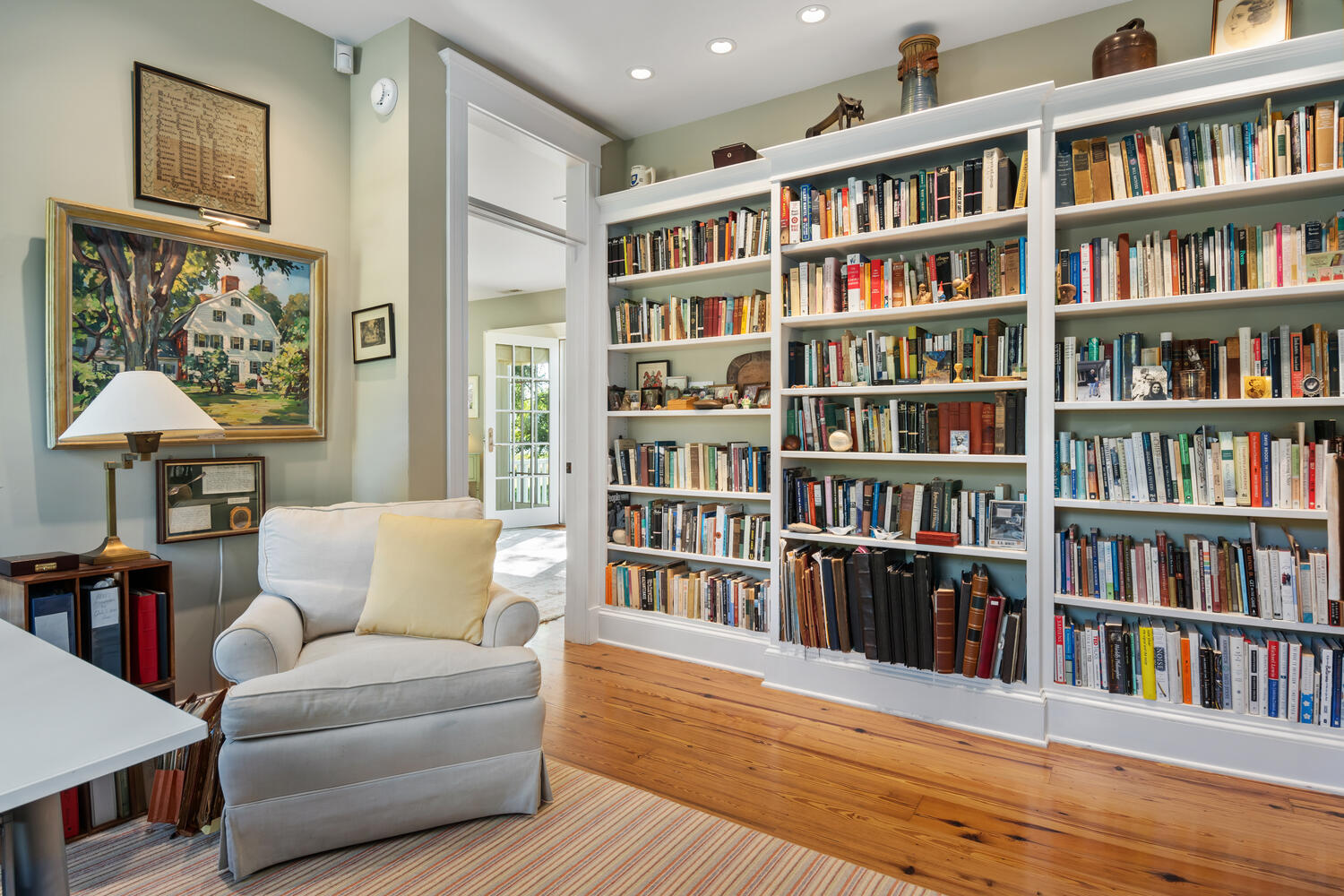
The one-story primary suite is next to the living room and this library and the walk-in closet across a short hall provide sound attenuation for the suite. The door and transom to the living room must have been an original exterior door and is now a graceful entry to the suite. The artisan woodworkers’ detail of projecting the center millwork slightly in front of the flanking millwork adds great interest. I could easily imagine writing my Spy article or sketching ideas for my architectural clients in this lovely space. As a bibliophile, I was so envious when one of the Owners told me their house has 150 linear feet of built-in bookshelves, not counting other attached shelves or portable book case shelving!
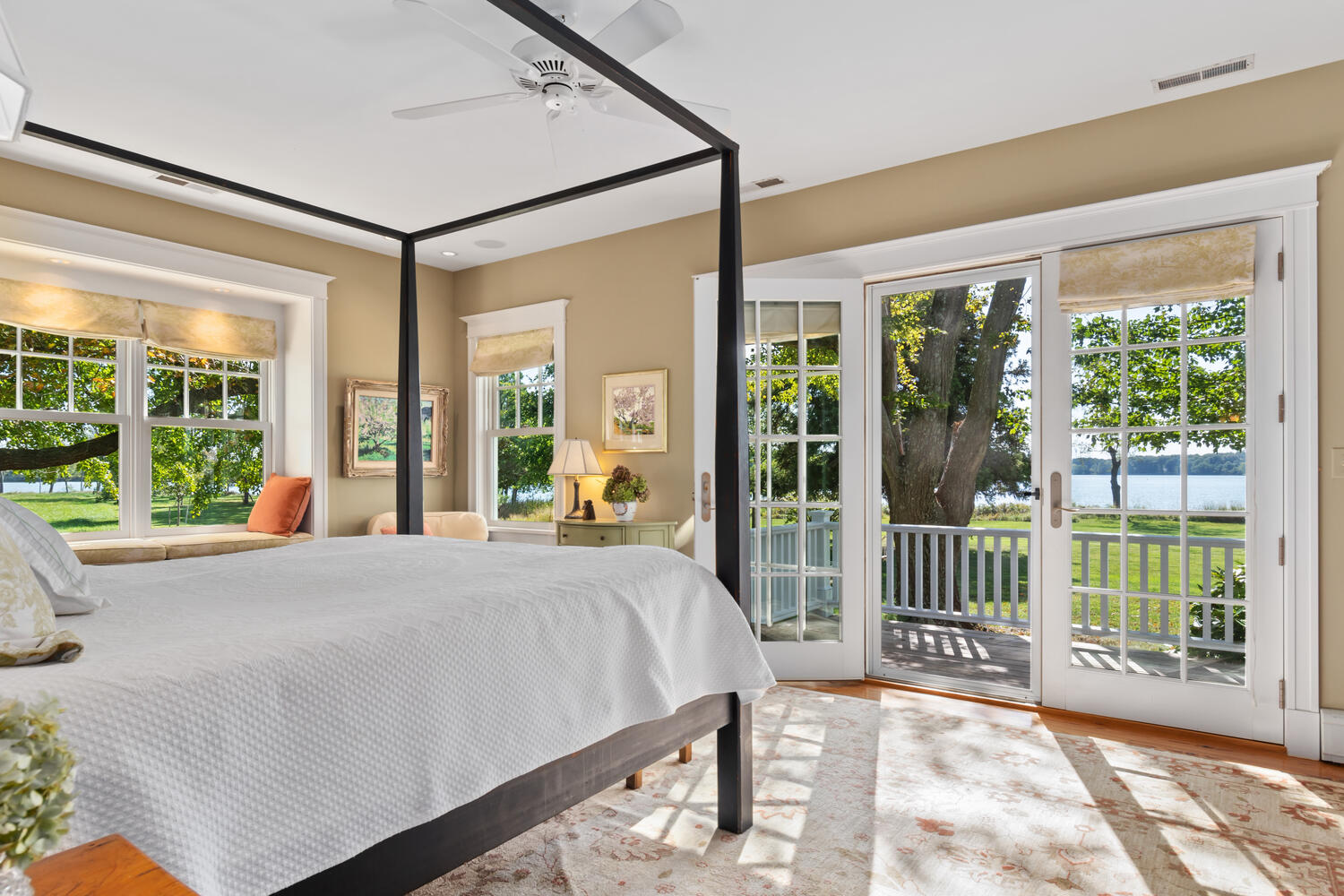
The spacious primary bedroom is located at the corner of the suite with sunlight streaming in from the triple unit French doors, another window and a box bay projection of double unit window over a window seat. The warm wall color, dark wood pencil post bed frame, white coverlet and muted colorful rug create a restful retreat.
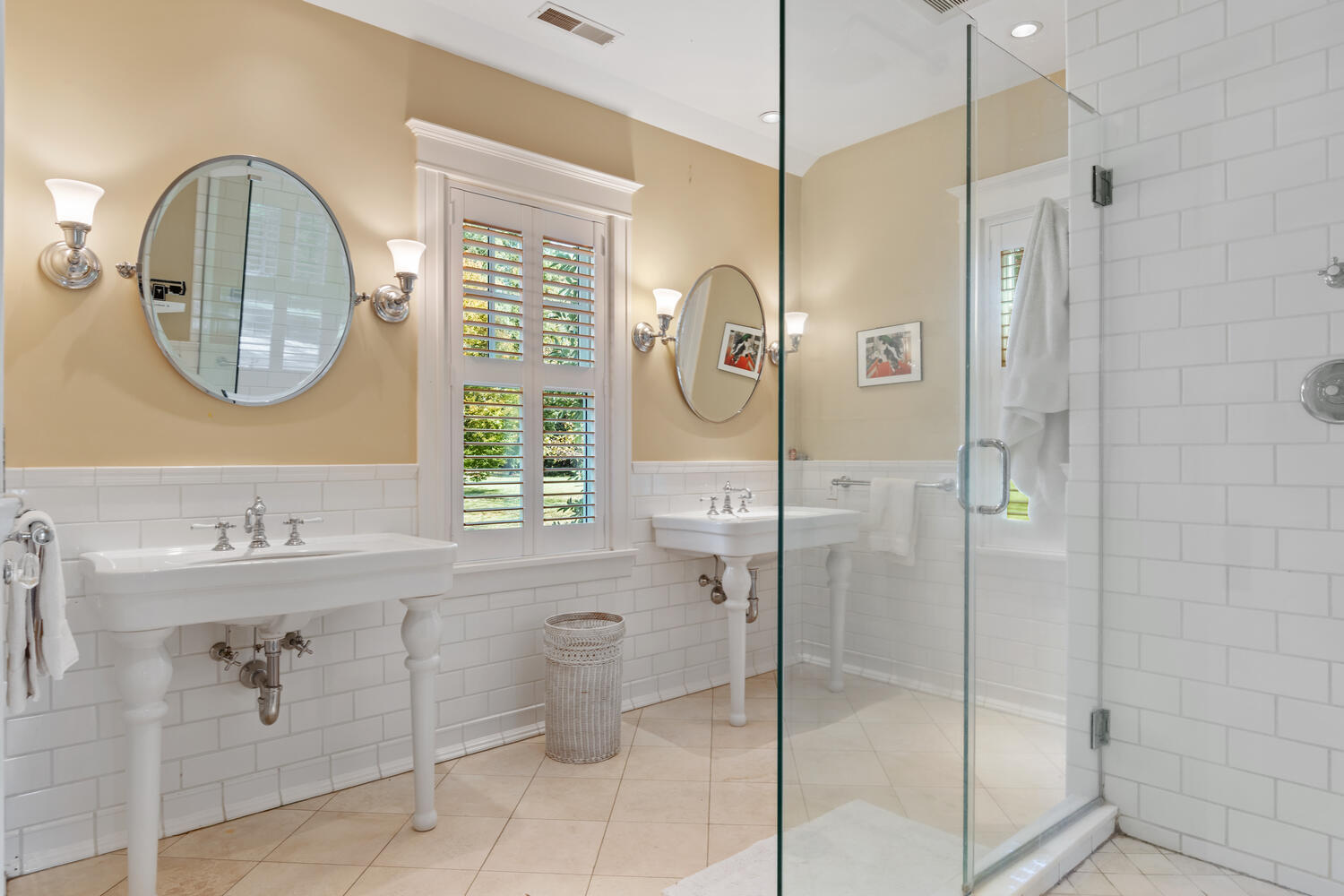
The primary bath is detailed with a painted wall above a tiled wainscot in a subway pattern with a flourish of the base tile’s flared edge. Porcelain pedestal dual sinks with round mirrors and sconces between one window are opposite the front glass wall of the tiled shower. The white plantation shutters over the two windows can be adjusted for privacy as needed.
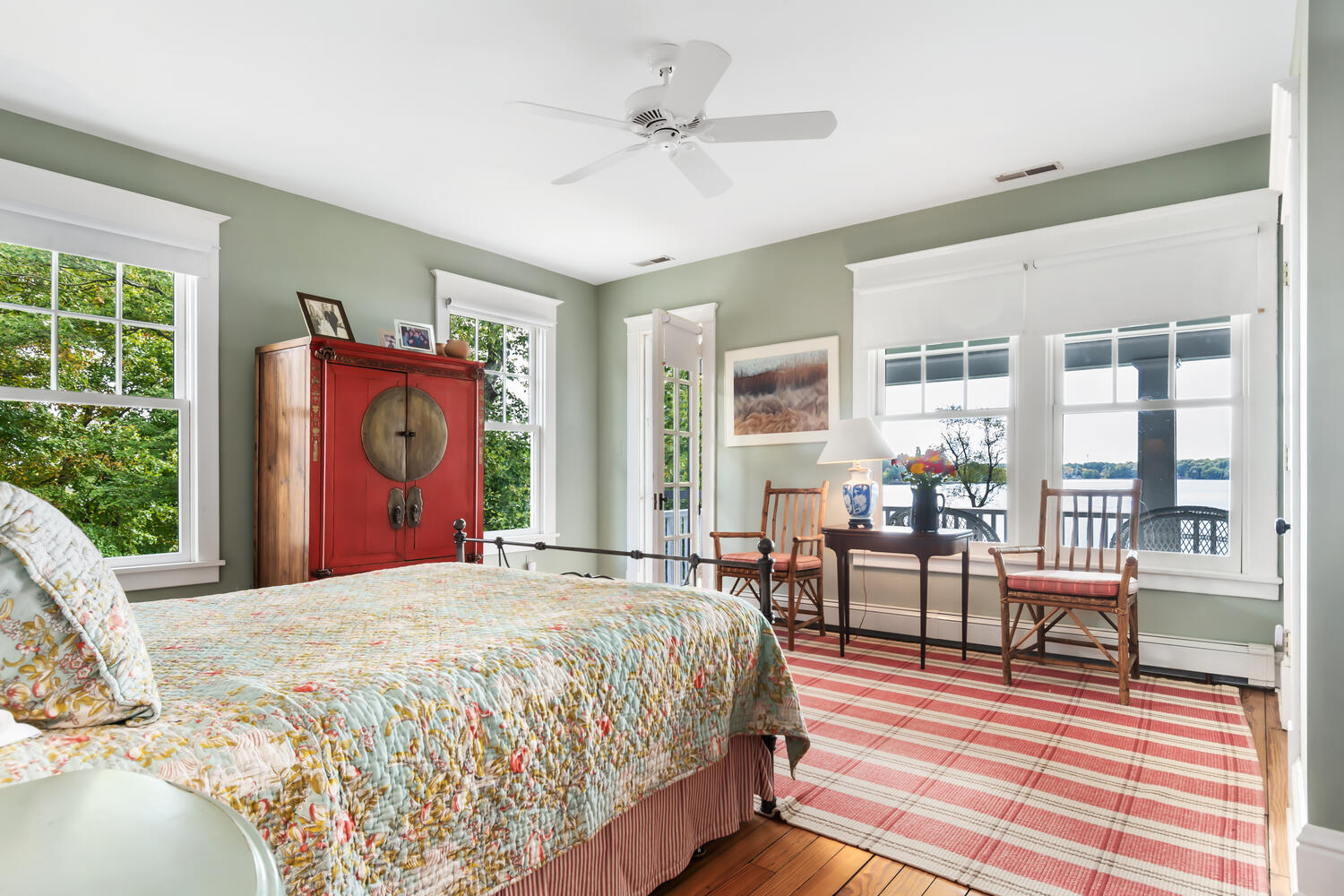
The second floor contains three bedrooms, two baths, and an office with the bedrooms located at the corners of the house. This bedroom located at one corner of the floor plan has its own French door to the covered porch, as well was a double unit window at the porch wall and two single windows at the side wall. The light olive walls, brass bedframe, dusty rose and peach bed linens, colorful striped rug, deep red Oriental chest and the side chairs would please any guest. How delightful to have a morning coffee on the porch before heading downstairs to breakfast!
The third floor “Bunk Room” is prized by the Owners grandchildren when they visit. The room spans across the full length of the house with two windows at each gable side wall of the house. The knee walls and sloped upper walls that meet the flat portion of the ceiling creates cozy interior architecture for a private retreat for play and slumber parties.
The property also includes a Barn/Guest House, newly constructed in 2016 and a cozy one bedroom Caretaker Cottage, built in 1920. Surrounding the various buildings are many specimen trees, lovingly tended garden beds and vistas of wide open fields in every direction. Realtors can be accused of “puffing” (exaggeration) but to me this is a one of a kind property that awaits its next lucky steward to preserve it.
I shall miss my neighbors for many reasons as over the past 20 years I have lived in Wittman, they have been very generous to share their special place by hosting neighborhood get togethers and political fund raisers-Grazie Mille from all of us!
For more information about this property, contact Kelly Showell with Benson Mangold Real Estate at 410-822-1415 (o), 410-829-5468 (c) or [email protected]. For more pictures and pricing, visit https://kellyshowell.bensonandmangold.com/, “Equal Housing Opportunity.”
Photography by Janelle Stroop, Thru the Lens, 410-310-6838, [email protected].
Architecture by Christine M. Dayton, P.A., www.cdaytonarchitect.com, (410) 822-3130
Landscape Architecture: James Van Sweden
Interiors Consultant: Marilyn Hannigan
Wood Artisans: Ebby Du Pont and Jay Brown
Historic information from the Owners and from the book “From Pot Pie to Hell & Damnation”, by Laurence G. Claggett, published by the Chesapeake Bay Maritime Museum.
Jennifer Martella has pursued dual careers in architecture and real estate since she moved to the Eastern Shore in 2004. She has reestablished her architectural practice for residential and commercial projects and is a agent for Meredith Fine Properties. Her Italian heritage led her to Piazza Italian Market, where she hosts wine tastings every Friday and Saturday afternoons.


Kathy Bosin says
A very special place.
Jennifer Martella says
…and very special people- thx Kathy
for writing!
Jenn
Amy Bondurant says
I enjoyed reading about the history and design of this interesting property. I always look for Ms Martella’s coverage of properties. This coverage is a welcome dimension of the “Soy” coverage. Thank you.
Jennifer Martella says
Thx Amy for your kind words about my articles- finding treasures like this unique property that exceeds my selection criteria of a great site,architecture, interiors & landscape is a thrill!