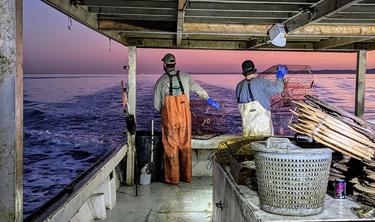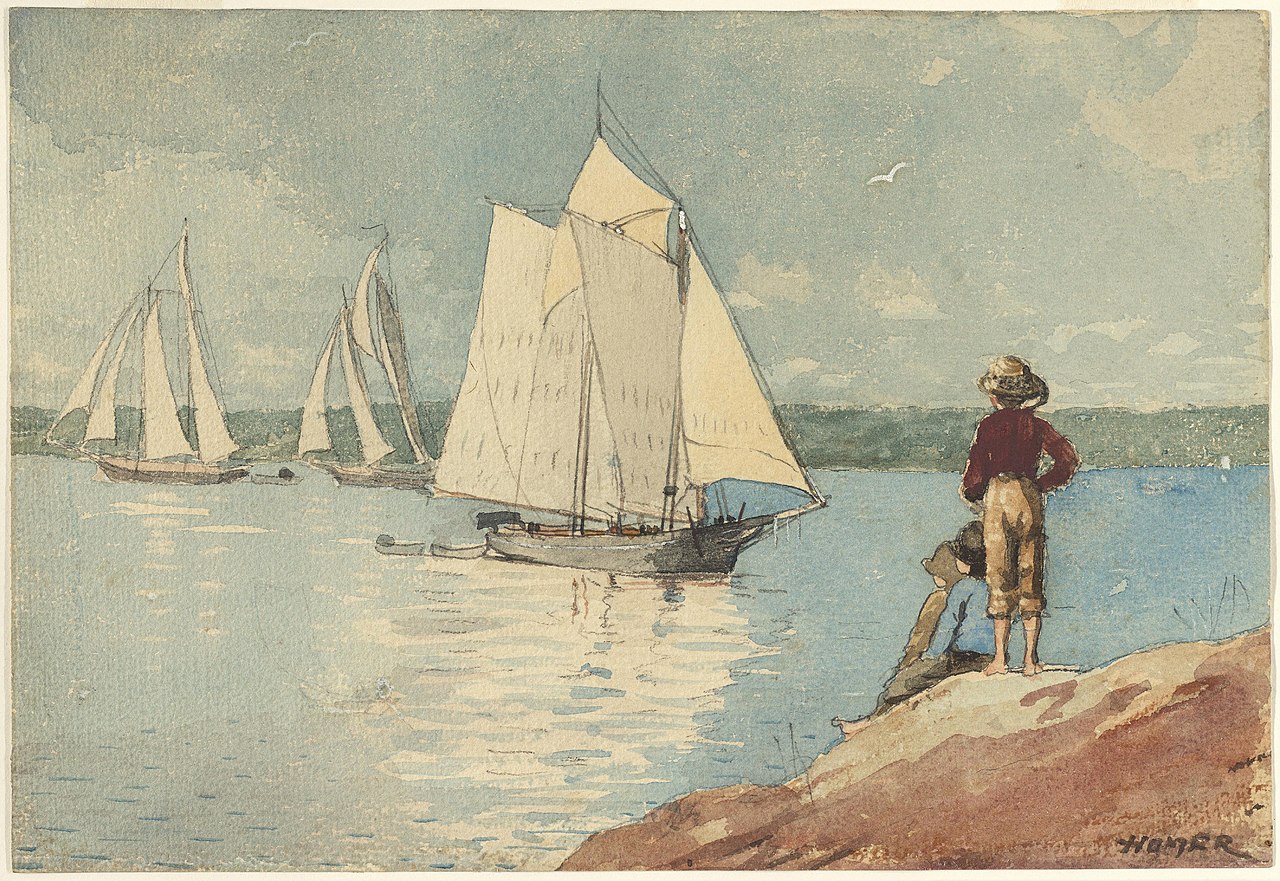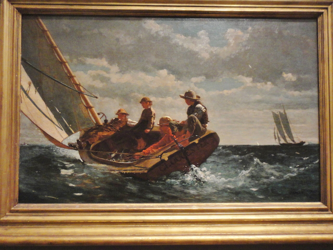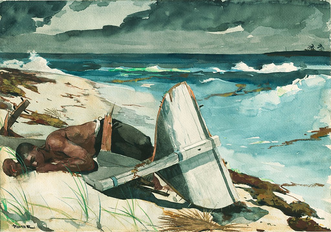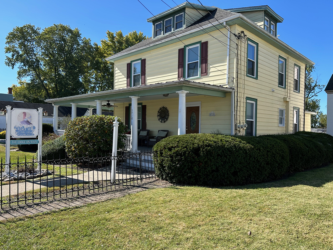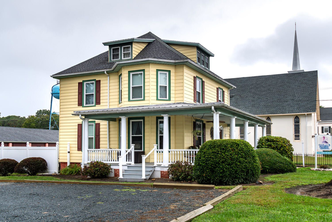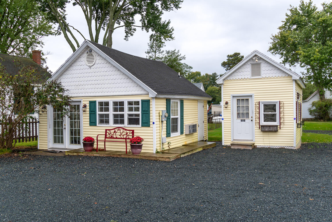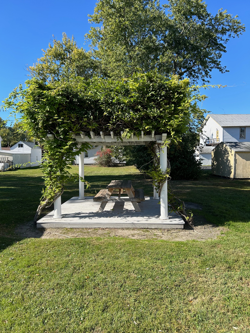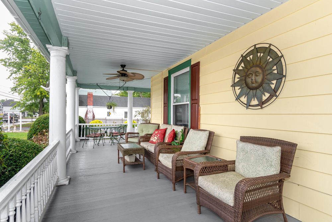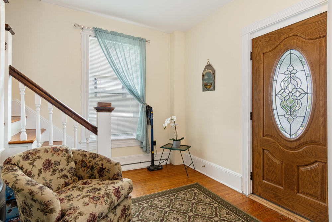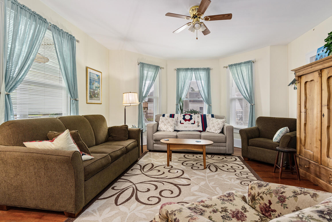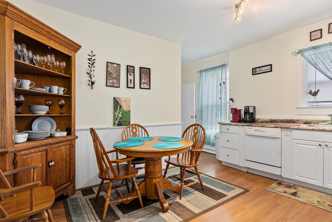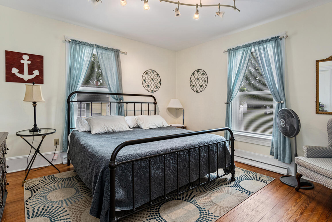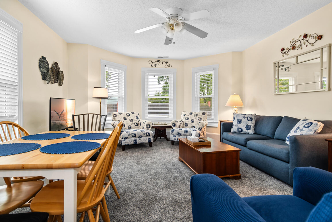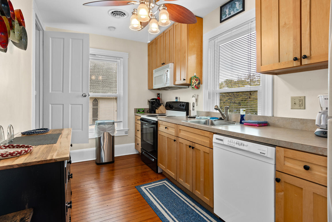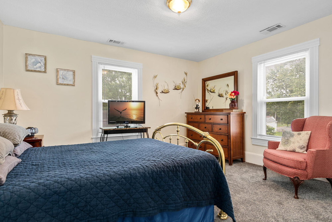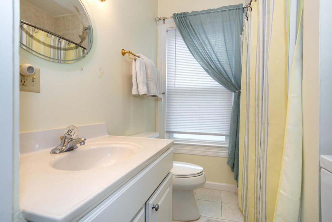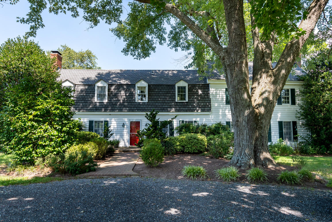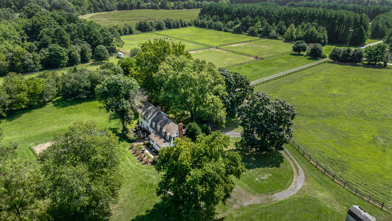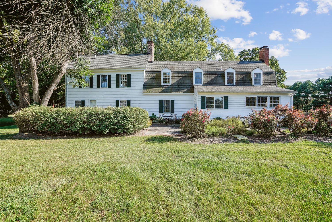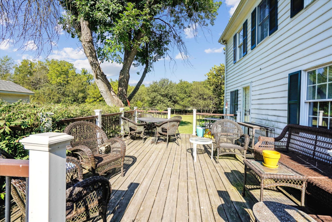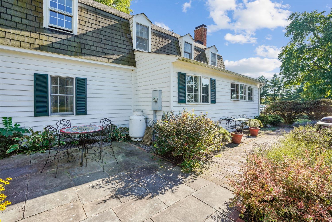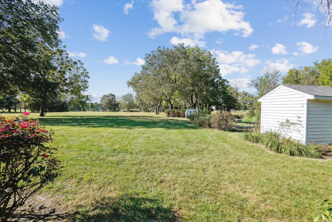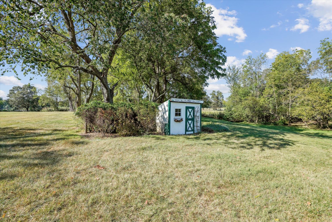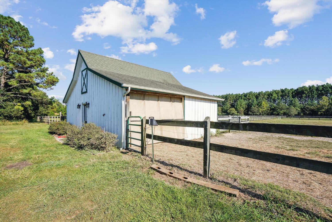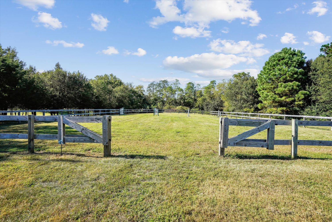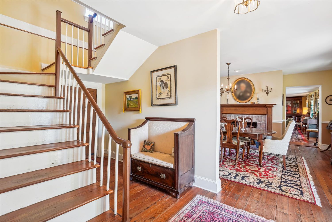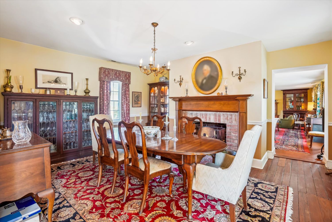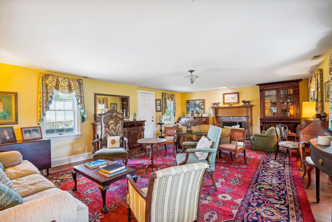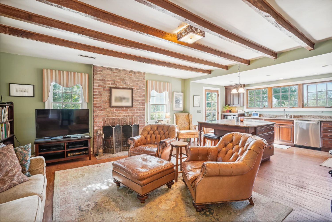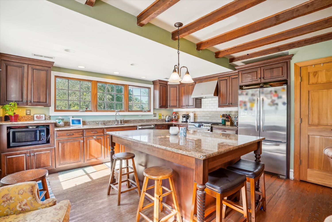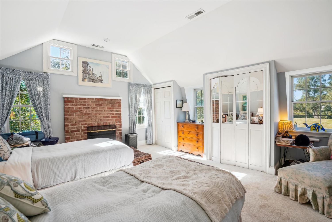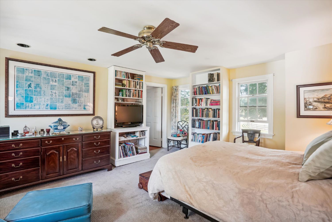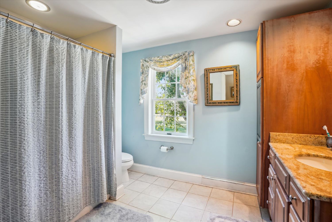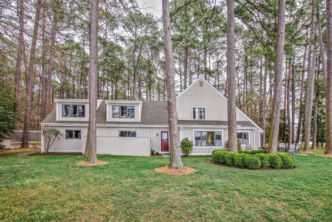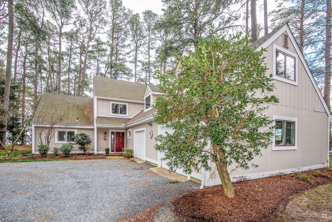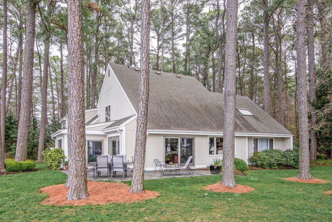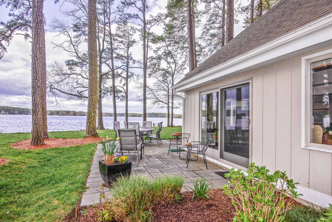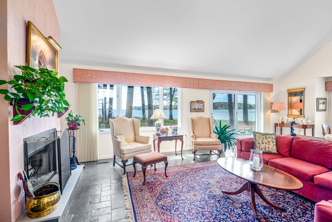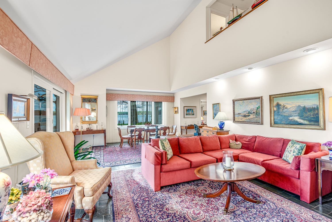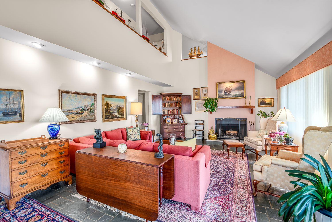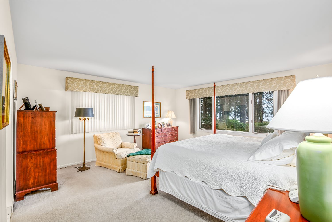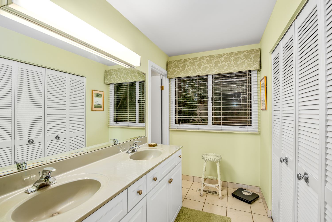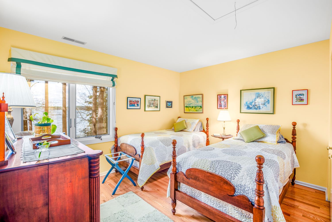Author’s Note: My mother died in my arms when I was in my early forties. She wanted to die at home, and my sister’s and my willingness to be her caregivers made that possible. Over the arc of my mother’s final weeks, she only uttered a rare few sentences, but each one took up resonance in my heart as my teacher. One of those sentences was a question she asked of me days before she took her last breath. It is the true center of this piece—the answers to which are both lastingly unknowable, and not.
Unknowable
ONCE, AFTER HEARING A SINGER’S lyrical lament that the angels might turn their backs on some—and what a mystery it would be, if so—I read an entire book on the history of angels in the hopes that I would find an answer to this riddle. When, indeed, would an angel turn its back on any of us?
In that history, I found the intricate map of a celestial hierarchy arranged in a circular triad—closest to the circle’s center are the Seraphim, Cherubim, and Thrones; then the Dominations, Virtues, and Powers; at last, there are the Principalities, Archangels, and Angels. None of these beings are the sweet nothings we now associate with our conception of angels. They are matterless, purportedly voiceless beings charged with duties that they never predictably fulfill. (Who knew?) Those that find their job descriptions involve an interface with humanity, and with Earth, are too often seduced by evil and lastingly corrupted.
When they make themselves visible to us, the Seraphim have four heads and six wings covered in all-seeing eyes; the archangel Michael had one hundred and forty wings. Wings to cover head, back, feet, face, and genitals. (Apparently, angels have genitals.) The mystery, as it turns out, was no mystery, just some measure of ignorance on my part; clearly angels could turn their backs on us as suddenly and for as many reasons as we might turn our backs on them.
What remains with me is the vision at the center of their circular triad: “an unknowable center point which is called God…an emanation of pure thought of the highest vibration…” Around the unknowable center, the Seraphim ceaselessly chant, “Kadosh, Kadosh, Kadosh–Holy, Holy, Holy…” This monotonous activity is described as a possible “song of creation…the primary vibration of Love”. The frequency of this “pure thought” changes its vibratory speed as it travels in subtle waves away from the center, coalescing into “pure light” in the second triad, before wholly condensing into matter at the outer reaches of the orbiting rings. It is here that you might find all of us—hovering and bustling around our unknowable center.
In my life, I embrace no hierarchies nor are there celestial and circular triads, though surely, I have caught glimpses of some unknowable center. Around me at my desk gather traces of those glimpses—rings of images, clippings, hand-written notes, letters—held close by the gravitational pull of my life. I find brown sugar packets marked Istanbul Modern. A purple post it with ATC/NPR 1.22.07 written on it above “Iraqis tattoo their phone numbers on their bodies so someone can be called in case of their deaths.” On the back of a plain American Almanac calendar sent to me annually by my chronically suicidal high school friend, intricate first aid instructions for shock; artificial respiration: mouth-to-mouth; convulsions; heart attack; snakebite; poisons; burns. A pamphlet entitled A Flower Seed Planting Table for the Middle South, in whose legend it says, “T is for tender; H is for hardy; HH is for half-hardy.” A chart that lists “the Number of Shrubs or Plants for an Acre calculated by their Distance Apart”—for plantings three by three inches apart, there is room enough for 696,960 plants. An old Altoid box filled with thousands of small typed HAs, individually snipped out from a larger piece of paper, and dropped into the container’s emptiness. There is Bruce’s Christmas card from 1997—a black- and-white universal signage symbol of a man blowing his brains out with a pistol, an empty cloud of smoke drawn in just where
the pistol meets the universal man’s temple, all of it printed within a dark gray circle with a diagonal line drawn through it indicating Don’t! Jane’s first xoxo letter written in a vertical hand on a cream-colored sheet of paper crowned by a Japanese print of a woman bearing a lantern. A spherical lead fishing weight adrift on my desk from several years of experiments surrounding the design of my “Weft Removal Machine”. A mini article extracted from the Herald-Tribune, whose headline reads “Melted stalagmite leaves Hindu pilgrims dismayed.” My mother’s watch, which is always one hour slow, no matter how often I reset it, just as it was when she was alive. The announcement for a show entitled The Last Photographs—imagery by a man named James Fee who, believing his fixer to be his fifth of scotch while working in the darkroom, took a deep swig of it under the red light and died. An image of my friend John Lilly, emaciated from leukemia and wearing his favorite fake pearl-encrusted pink fifties sunglasses, giving a manicure to the fiberglass fingernails of a Jonathan Barofsky mini-man under our pepper-dripping tree. The script for a Yoko Ono painting entitled Painting to See the Skies that reads, “Drill two holes in a canvas. Hang it where you can see the sky. (Change the place of hanging. Try both the front and the rear windows, to see if the skies are different.) 1961 summer.”
And then there are three portraits of my mother—when she is in her fifties (as I am), ambitious and striking and bold; when she is sixty-nine, in her first week of chemo, and she is thin, distilled, facing out toward us, but facing the abyss within; when she is seventy-one and just a year from her death, her face is fluffy with its sense of fun and with the chemo, but she looks into the camera at me as if there is nowhere she would rather be and no one she would rather be with. I rely on this image to keep me riveted to my joy, and not to my sorrow.
Of course, the unknowable center can never be named, but I would venture to say that the vaguest form of it—its luminous self—slipped into my consciousness just days before my mother’s death when she asked me, “Do you have to stop loving to die?”
♦
Mary-Cecile Gee holds a BA from Sarah Lawrence College and an MFA in studio-arts from California State University, Fullerton. Gee attended the Community of Writers (in the High Sierras), studying with C.J. Wright, Sharon Olds, Mark Doty, and Robert Hass. Gee is a Buddhist Chaplain at the “no-barriers” Zuckerberg San Francisco General Hospital and Trauma Center. She is a dedicated visual artist. Website: marycecilegee.com
The Delmarva Review, published annually from St. Michaels, MD, selects the most compelling new personal essays, short stories, and poetry from thousands of submissions nationwide (and beyond) for publication in print, with an electronic edition. It is produced at a time when many commercial publications (and literary magazines) have closed their doors or are reducing literary content in print. Selection is based on writing quality, and almost half of the writers have come from the Chesapeake region. As an independent literary publication, it has never charged writers a reading or publishing fee. The review is available worldwide from Amazon, other online booksellers, and specialty regional bookstores. As a 501(c)(3) nonprofit, support comes from tax-deductible contributions and a grant from Talbot Arts with funds from the Maryland State Arts Council. Website: www.DelmarvaReview.org


