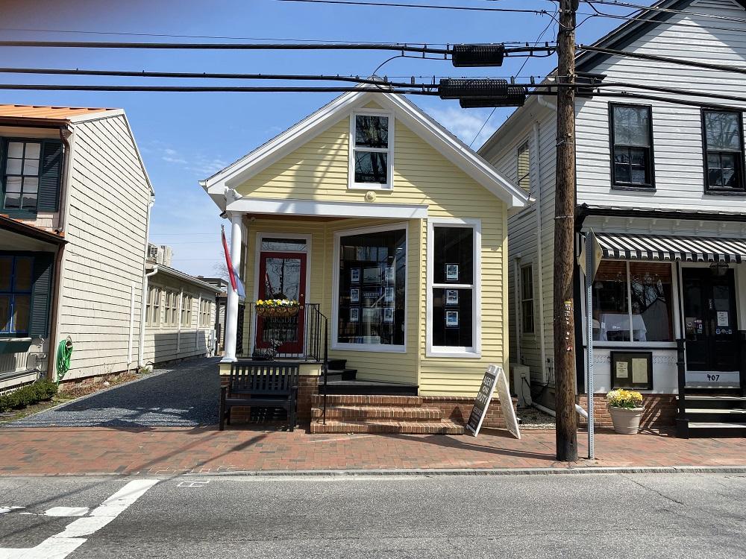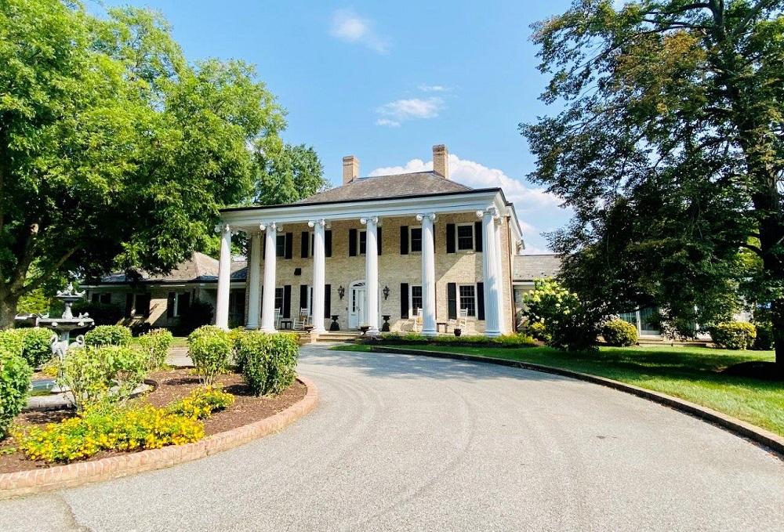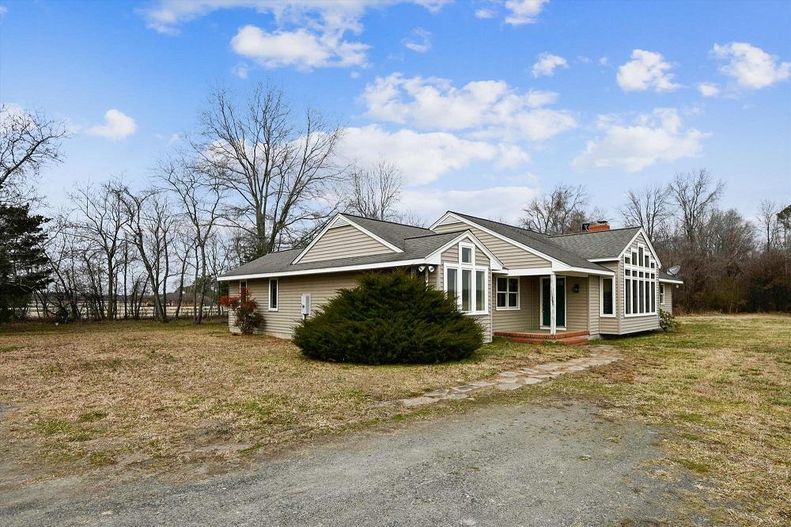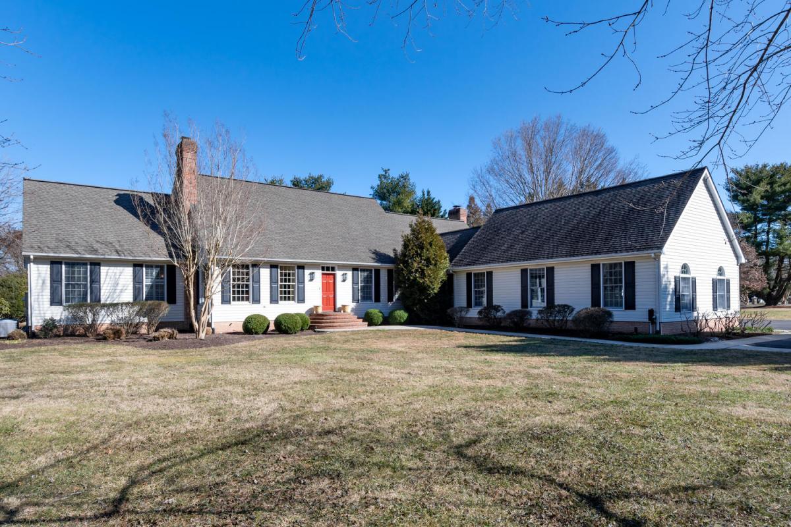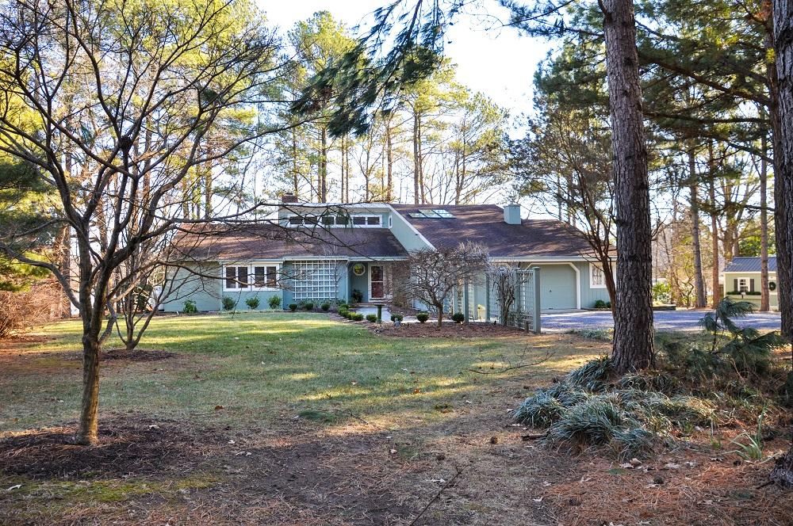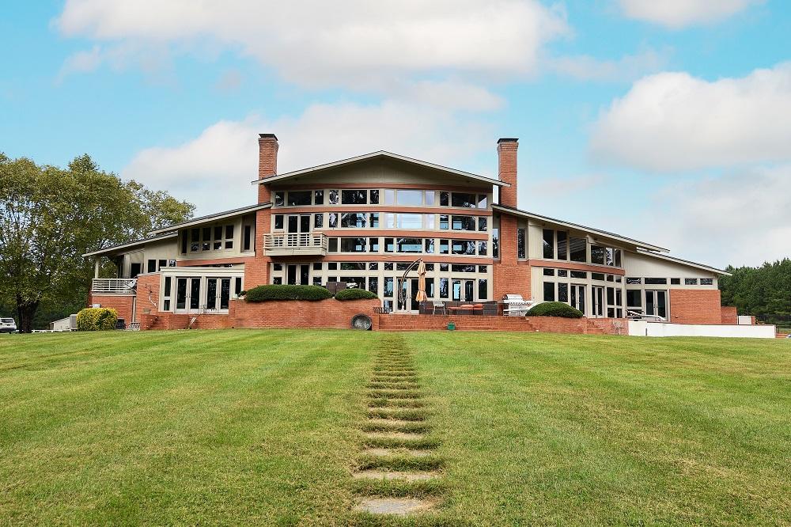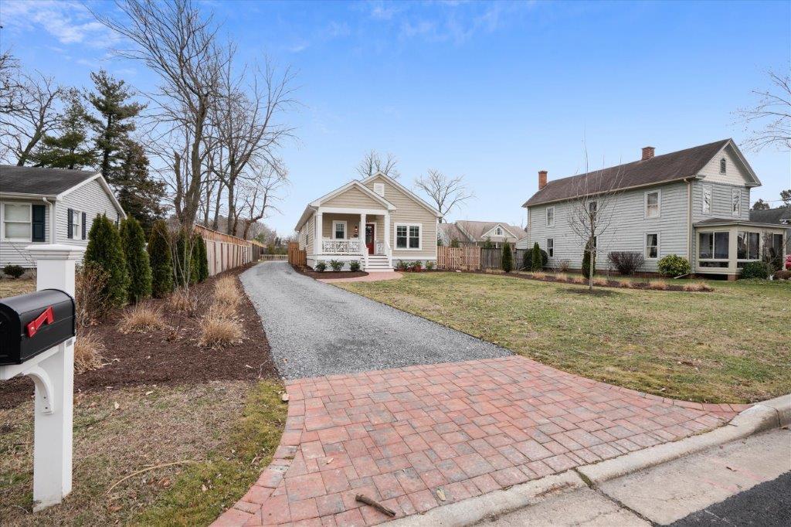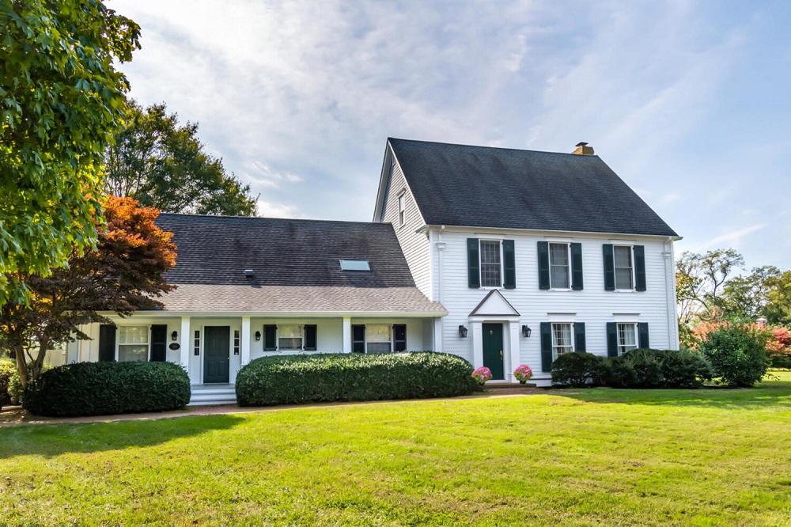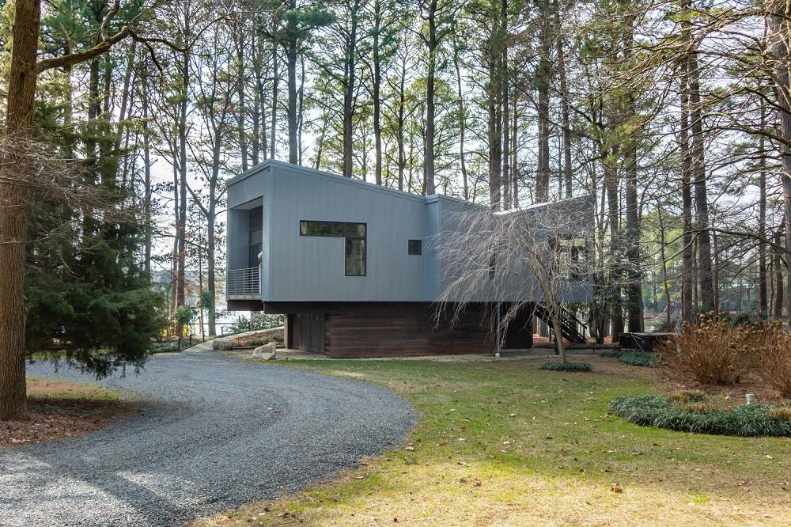Meredith Fine Properties has opened a new office in the block known as “Restaurant Row” in St. Michaels’ Historic District. This charming building dates from around 1880 when carpenter Benjamin Blades built a one room wide, one room deep structure to house his carpentry shop. One of the reasons he chose this lot was for its proximity to his home on Mulberry Street. Sanborn Fire Insurance maps indicate it had many later uses, including a grocery, tinsmith shop, a residence and more recently, the Fine Old Poster Shop. Over the years, Blades’ original building has been changed with a two-story addition behind the original structure. The side steps that led to the adjacent alley have also been altered when the building was raised above it original floor line.
The latest chapter in 405 Talbot Street’s began when Tracy Wagner, Realtor/Manager at Meredith Fine Properties and a local developer,/renovator/designer bought the building from the Owners of the Fine Old Poster Shop. Like many residents and visitors who passed by this building, Ms. Wagner was enchanted by its diminutive scale and was thrilled for the opportunity to become its owner. She had recently completed the renovation and interior design of another beloved St. Michaels building, “The Snuggery” on Cherry Street. Having caught the “renovation bug”, she was seeking a new project and shortly after her December 2020 closing, she began planning this project. Ms. Wagner soon found a tenant when she leased the building to Cliff Meredith for a new office. I imagine they must have held a lottery for the agents who vied to be assigned there!
The renovation of 405 Talbot began by opening up the main floor’s interior. Luckily the stairs to the upper floor apartment were located at the rear corner of the building along the side wall facing the alley so the opportunity for an open plan was easily achieved. Ms. Wagner located the utility closet under the end of the stairs and added an alcove to access the powder room opposite the closet. The powder room’s wall parallel to the front wall of the building was extended to create an administrative area. The front area of the building enclosed by the full height walls of glass is now the reception area and the remainder of the open plan has a row of desks front to back for agents’ work areas. Instead of oversize antique art posters, the glass areas area is adorned with pictures of current Meredith Fine Properties’ listings.
Now that the real estate office is vibrant and busy, Ms. Wagner has turned her discriminating eye to the upper floor apartment and the rear area of the site. After my tour of the office, she and I walked around the property and discussed her vision. Access to parking lots behind the buildings fronting Talbot St. is only from Talbot St.
During the busy tourist season, traffic is stalled while motorists wait for pedestrians to clear the alley and drivers must be alert to avoid accidents. The back of this property has a large shed that Ms. Wagner plans to relocate as part of her master plan for the site. She has purchased the two-story apartment building behind the Old Brick Inn whose side property line is 405 Talbot’s rear property line. Agents, staff and customers/clients will be able to safely access the parking area behind the apartment building. With the removal of the large shed, the vista from the main floor windows of the agents’ work area would then be the streetscape and rooftops of the Historic District.
As we walked back along the side alley to Talbot St., Ms. Wagner asked me for my opinion, as an architect, what would be the best use for the side alley. I replied that from my experience with an urban design firm, alleys can be transformed into popular pedestrian walkways. Adding trellises with climbing vines, pots of shade loving plants and benches for seating in the cool temperature the alley offers would make a very pleasant experience of walking from the parking lot to Meredith Fine Properties’ front door. Summer visitors would also no doubt welcome this shady spot as a respite from a day of window shopping or to rest after a meal from Restaurant Row’s establishments. Meredith Fine Properties has a reputation for community service and I also suggested opening up the space during the summer months to pop-up businesses or additional stalls for farmers to offer their bounty.
Although I miss the oversize antique posters, especially the posters promoting Italian food and wine, I can’t resist stopping to peruse the framed listings in Meredith Fine Properties’ windows for my next House of the Week column. Brava to Ms. Wagner for her vision and to both her and Cliff Meredith for finding the best use for this charming property. I look forward to learning about Ms. Wagner’s apartment project so stay tuned-this talented developer/renovator/designer will continue to enhance the streetscapes of St. Michaels.
In the interest of full disclosure, Ms. Martella is a referral agent at Meredith Fine Properties in addition to being an architect.
