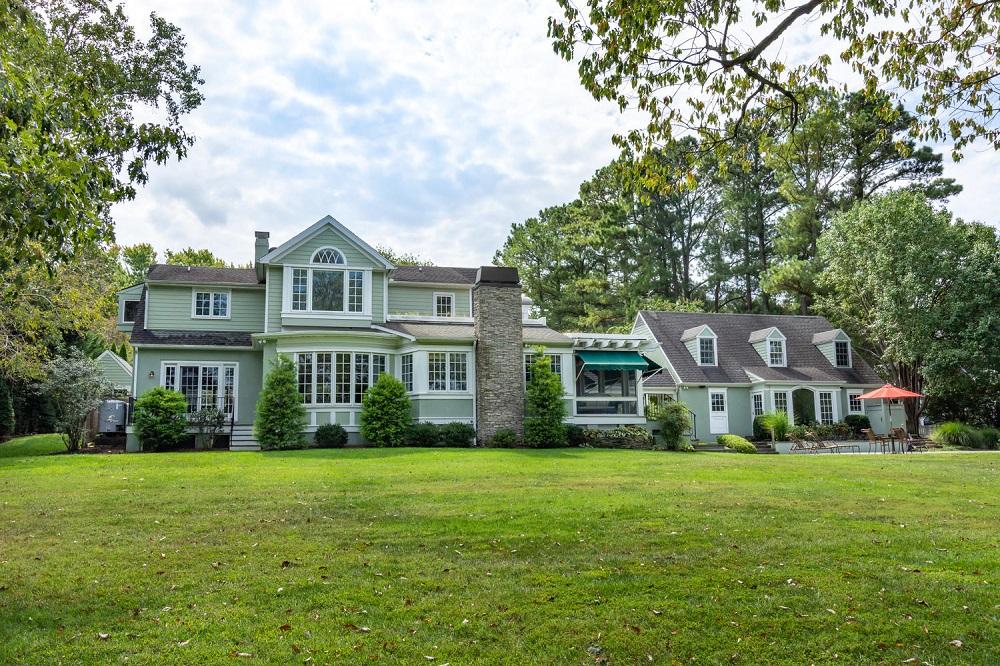Earlier this year when I wrote about the work of the architect William Draper Brinckloe, his “country” home was on Edgemere until he moved into town to a house he designed on S. Harrison in Easton. Today the Easton-Oxford corridor is one of the most sought after locations for real estate in Talbot County. This spectacular property is well elevated above Peachblossom Creek and offers panoramic views from the four structures that comprise this estate.
I loved the floor plan of the main house whose deceptively compact footprint contains large rooms for relaxing with family and friends. The double front doors in a deep slate blue at the front porch open to a foyer that leads on one side to the living room and office/den and on the other side, a short hall leads to the kitchen area and the breezeway connecting the main house to the guest/pool house. All of the rooms in the main house have water views from multiple window locations and the geometry of angles and bows add architectural interest to many rooms. The dining room with its dramatic bow front wall of windows to the water, the bay window with its bowed front in the den/office and the kitchen’s angled base cabinetry echoes the angled edge of the screened porch to direct the easy flow among rooms. The stairs, pantry and coat closet are discreetly tucked between the living room and the kitchen.
The upper floor of the main house contains a sumptuous master suite, a guest suite and laundry. The master bedroom has a bay-shaped sitting area and the guest room has a bay window. The guest/pool house is a short walk under a breezeway from the main house and overlooks the pool. The first floor has a large family room that accommodates a pool table, a living room with a gas fireplace, kitchen and a dining area overlooking the pool. The second floor has two guest rooms and a bath. Perfect privacy for a movie marathon or a midnight swim without awakening the rest of the family.
The other structures are a two-car garage with a large bonus room above and a deck for enjoying the bird’s eye view of the property. The last structure is a detached studio/office close to the main house.
The spacious living room’s furnishings are grouped around the fireplace and its rear wall has a wide opening with columns at either side to define the vista to the dining room table and chairs against the backdrop of the bow front window wall.
Next to the living room, the office/den’s deep rose walls, exposed beams and millwork, a full bar and upholstered furnishings create the perfect setting for an afternoon or evening watching sports or movies on the TV.
The white palette of the kitchen with cabinets and countertops, wood floors, upper cabinets that stretch to the underside of the ceiling, and bar-height counters in an accent color to define the prep area is a cook’s dream. Easy access to the screened porch and family room make this the hub of the house. I loved the screened porch with its exposed beams and decking, the wide openings that bring the outside in, the swing and other seating that make this an irresistible space for a lazy afternoon with a good book and a cat on one’s lap.
The master suite with its bay window nook with windows on three sides was an exquisite space and I love how the other bedrooms have walls that follow the high pitch of the roof framing to create deep dormer windows.
How different this design would have been if all of the functions housed in the four structures were under one roof. Instead, this interesting grouping of carefully sited buildings created over a three year period of renovation resulted in this very special place-Bravo!
For more information about this property contact Janet Larson with Benson and Mangold at 410-822-6665 (o), 410-310-1797 (c) or [email protected], Equal Housing Opportunity”. Photography by Janelle Stroop, Thru the Lens, 845-744-2758, [email protected]
Spy House of the Week is an ongoing series that selects a different home each week. The Spy’s Habitat editor Jennifer Martella makes these selections based exclusively on her experience as a architect.
Jennifer Martella has pursued her dual careers in architecture and real estate since she moved to the Eastern Shore in 2004. Her award winning work has ranged from revitalization projects to a collaboration with the Maya Lin Studio for the Children’s Defense Fund’s corporate retreat in her home state of Tennessee.


















Write a Letter to the Editor on this Article
We encourage readers to offer their point of view on this article by submitting the following form. Editing is sometimes necessary and is done at the discretion of the editorial staff.