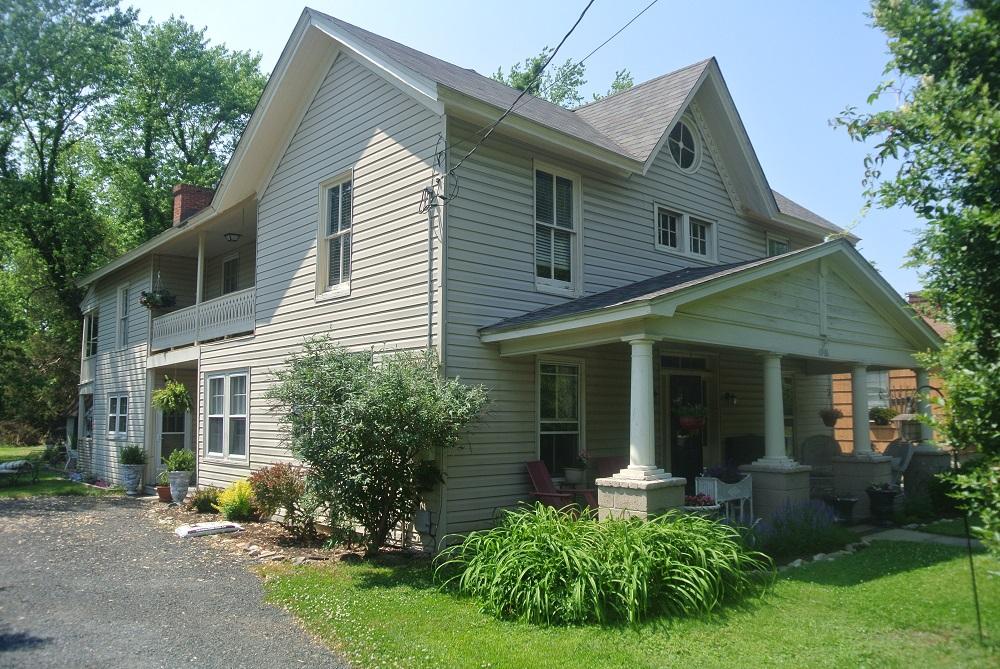The first Talbot Spy House of the Week was a craftsman style bungalow and this distinctive architectural style never fails to catch my eye. I simply can’t resist the quirky charm of gable roofs, deep eaves and large porches that are outdoor rooms. I have passed this house many times on my way to the Oxford-Bellevue ferry and have admired its setting. It was a pleasure to visit what I learned is a second generation family home that is now on the market for the first time in over forty years.
The house is perpendicular to the street on a deep lot and tall shrubbery form a hedge for privacy along Bellevue Rd. The front wing of the two-story house’s “T” shaped footprint has side gables and the eave above the one-story front porch is broken by a steep gable in the center with a circular accent window. Below the accent window is a double window unit and single units on each side. The three-bay front porch spans the full length of the front elevation and the masonry column bases support the truncated wood columns above. On the day I visited, the Owner greeted me at the front door that opens into the foyer opposite the stairs. A lifetime of cherished family photographs adorn the wall above the stairs and I admired the stencils incised on the front of each riser and the fretwork along the stringer below each tread.
The stairs and foyer are between two front parlors, one furnished as a living room and the other as a family room with built-ins for books. The upper run of the “U” shaped stair creates a nook for a lovely antique chest that I coveted. The classic arrangement of the living room’s wood burning fireplace between high windows usually has built-in bookcases but the owner’s low freestanding bookcase with potted plants is a lovely alternate. The room’s light from windows on three sides, the sofas on either side of the fireplace and the wooden rocker create a quiet spot for relaxation with soft light from the pendant fixture and sconces.
The family room’s built-in bookcases frame the doorway to the spacious dining room and the vista of a white corner cabinet for serving pieces. The light blue wall above a white paneled wainscot and the Stickley style table and chairs centered in the room must have been the backdrop for many years of happy family celebrations. An offset in one side wall creates both a nook for a sideboard and a side covered porch for a cozy breakfast spot. French doors connect the porch to both the dining room and the kitchen.
I loved the eat-in kitchen’s original white porcelain enamel sink with its integral drainage grooves. I told the owner I had recently found a similar one for an older house’s kitchen renovation I was currently designing for a client and mixing that piece with updated cabinetry will add so much charm. The rear half paneled-half glass door leads to another porch that could also become a laundry/mud room convenient to the rear yard.
The second floor stair balustrade gently curves around the enlarged landing to become another nook that I would claim for a home workspace. The double window unit and the circular accent window above would add light without glare. Two bedrooms are located on either side of the stair hall with windows at the front and sides of the house. One bedroom has a door to a hall by the bathroom that leads to another porch stacked over the dining room’s porch and nook. The owner told me the extra length was the summer sleeping porch for her and her siblings when they were children. The master suite at the back of the house is accessed both from the hall between the bath and the sleeping porch and from winders that open into the bathroom.
With some creative rearranging of the floor plan, the one bathroom could be shifted so the winders led to a short hall to access both the shifted bath and the master bedroom. A new master bath could be added next to the relocated bath. The master bedroom also has a cozy porch stacked above the kitchen’s porch below for one to enjoy the soothing sound of nature before turning in for the night.
The property also includes a well pump house with room for extra storage and a carriage house at the rear property line whose design replicates Colonial Williamsburg’s architecture that could become a guest house or home office. So many opportunities to make this charming Craftsman Cottage with its multiple porches and numerous windows to capture breezes for cross ventilation your own and the quirky details add to its charm. To me, you can’t beat Royal Oak for its proximity to Easton, Oxford and St. Michaels and this house is a diamond in the rough waiting for another family to create new memories here.
For more information about this property, contact Melanie Hopkins with Coldwell Banker Chesapeake Real Estate at 410-822-9000 (o) ,410-310-2893 (c) or [email protected]. For more photographs and pricing, visit https://Marylandeasternshoreproperties.com , “Equal Housing Opportunity”.
Spy House of the Week is an ongoing series that selects a different home each week. The Spy’s Habitat editor Jennifer Martella makes these selections based exclusively on her experience as a architect.
Jennifer Martella has pursued her dual careers in architecture and real estate since she moved to the Eastern Shore in 2004. Her award winning work has ranged from revitalization projects to a collaboration with the Maya Lin Studio for the Children’s Defense Fund’s corporate retreat in her home state of Tennessee.


















Write a Letter to the Editor on this Article
We encourage readers to offer their point of view on this article by submitting the following form. Editing is sometimes necessary and is done at the discretion of the editorial staff.