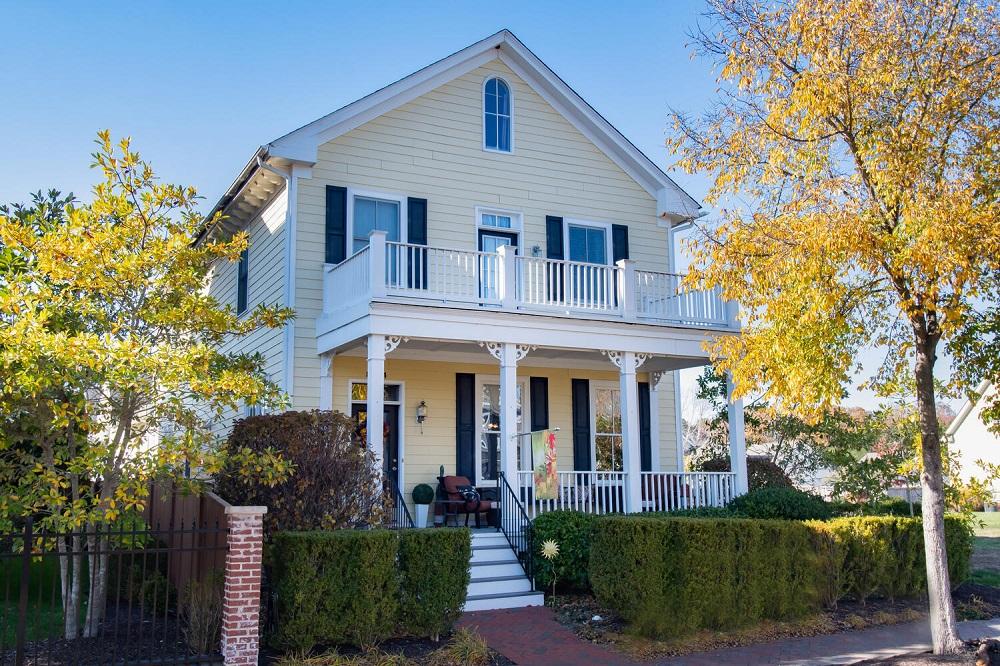I always welcome a chance to feature a property in Easton Village since the Pattern Book for this new neighborhood was developed during my tenure as the Marketing and Operations Director for Urban Design Associates (UDA) of Pittsburgh. UDA was retained by Elmhurst Development for master planning and house designs were inspired by the design team’s visits to Easton, Oxford and St. Michaels during their charrette in Talbot County. This charming Colonial with Victorian touches of 2/2 windows and fretwork at the front porch’s columns has a very appealing location at the rear of Easton Village near the community green space along the Tred Avon River, the mailboxes and Community amenities including the Clubhouse, Pool, Marina and Fishing Pier.
A trim low hedge separates the Village’s sidewalk from the house’s front yard and a herringbone patterned brick sidewalk ends at steps to the full front porch of the three-bay house. Porches are an important part of the New Urbanism tenets that guided Easton Village’s master planning for they are important spaces for socialization with one’s neighbors on their daily strolls and warm weather outdoor rooms for one’s family. This porch’s roof has the bonus of a deck offering views from the second floor of the woods in their seasonal splendor above the shoreline diagonally across from the street corner. The gable wall at the third floor has a single window with an arched top for even better views. The light colored lap siding, white trim and black shutters have timeless appeal.
The front door opens to a spacious foyer with two closets between a double window with a cushioned seat below the window sill for a cozy conversation spot. The wide cased opening on the foyer’s other side wall frames the fireplace in the living room and the white wainscot ties the two rooms together. The living room’s two front windows and single side windows flanking the fireplace make this a sunny spot for relaxing by the fire. Another cased opening leads to the dining room with a double unit window on the side wall and a vista through the rest of the house to the rear terrace. The dining room is also next to the stairs and I liked the detail of the bottom landing’s being three risers above the floor so the bottom two threads gracefully turn back to the wall. Opposite the stair hall are the powder room and a storage room and under the top run of the stairs is a pantry next to the kitchen.
The open plan kitchen-family room is strategically placed next to the dining room and another sitting room at the end of the house to make this area the hub of the house. The spacious kitchen layout is detailed with paneled wood cabinets, solid surface countertops and stainless steel appliances. The family room’s windows on either side of another fireplace, rattan upholstered furnishings, rear windows and French door to the screened porch and terrace beyond create a sunroom/breakfast area feel. All this room needs for this bibliophile are bookcases below the windows next to the fireplace. The rear sitting room is a second family room for gathering around the large screen TV. Between this rear sitting room and the attached garage is the mud room with an exterior door to the terrace. The wood fence along the property line provides privacy for the terrace and walkway with a gate to the driveway.
All of the bedrooms and full baths are located on the second floor. The deck above the front porch below offers bird’s eye panoramic views from the bedroom of the spacious primary suite. Two walk-in closets across a short hall and a large bath with separate tub and shower complete the suite. The primary bedroom’s windows on three walls and windows on two walls of the other bedrooms make these spaces sunny and bright. The laundry is conveniently located off the stair hall. A second stairway leads to the third floor that spans the full depth of the house. The stairs divide the area into two spaces for myriad uses-dual offices, studio/storage, etc.
Great family house near Easton Village’s amenities, including a small grass Commons a block away; outdoor rooms of the front porch, rear screened porch, terrace overlooking the fenced yard for children’s and pets’ play and second floor deck; double attached two-car garage with alley access, short distance to Waterside Village’s shopping and close to downtown Easton in a thoughtfully planned neighborhood whose landscape has matured-Easton Village living at its best!
For more information about this property, contact Kathy Christensen with Benson & Mangold Real Estate at 410-822-1415 (o), 410-924-4814 (c) or [email protected]. For more photographs and pricing, visit www.KathyChristensen.com,“Equal Housing Opportunity”.
Photography by Janelle Stroop, 410-310-6838, [email protected]
Spy House of the Week is an ongoing series that selects a different home each week. The Spy’s Habitat editor Jennifer Martella makes these selections based exclusively on her experience as a architect.
Jennifer Martella has pursued her dual careers in architecture and real estate since she moved to the Eastern Shore in 2004. Her award winning work has ranged from revitalization projects to a collaboration with the Maya Lin Studio for the Children’s Defense Fund’s corporate retreat in her home state of Tennessee.

























Write a Letter to the Editor on this Article
We encourage readers to offer their point of view on this article by submitting the following form. Editing is sometimes necessary and is done at the discretion of the editorial staff.