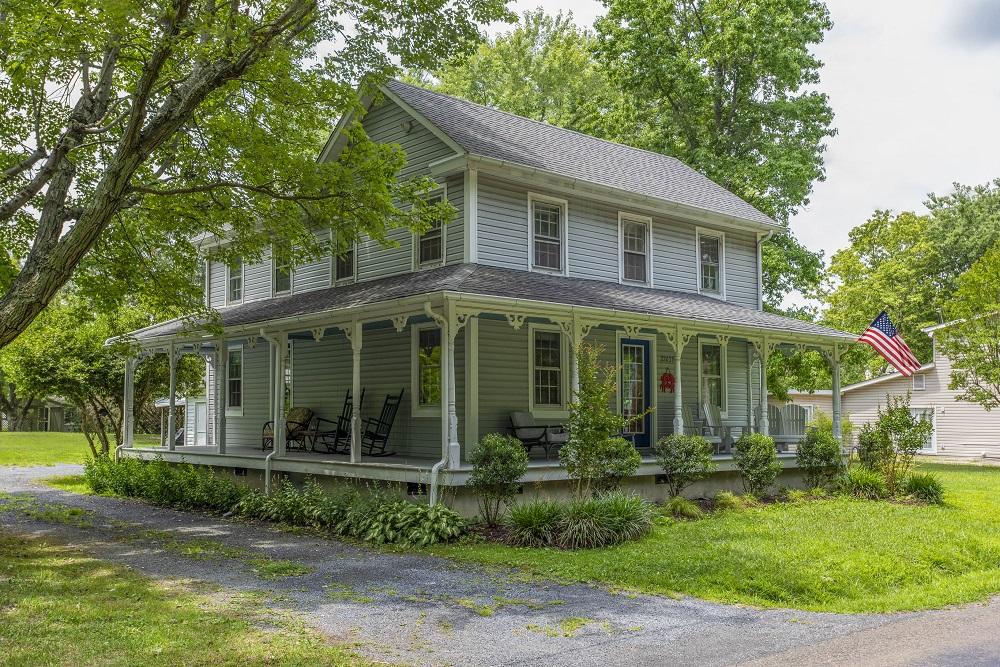Recently one weekend, I was relaxing on my screened porch when I began hearing cars coming in and out of the driveway of a property on the road behind my house. Clearly another feeding frenzy had begun for buyers from the Mid-Atlantic metropolitan areas seeking a renovated property, which has accelerated in this time of Covid. Since I had not seen the house prior to its renovation, the owners graciously gave me a tour and I was delighted by their upgrades and interior design.
Their first task was to upgrade the exterior before beginning interior work. The former low crawl space became a solid exposed foundation of parged concrete block. Combined with new roof and new siding, the farmhouse style house with its wrap-around porch detailed with turned columns and fretwork has a new look. The street side of the house has views of the woods across the street and the side porch has direct access from the driveway and views of more woods beyond the bungalow next door.
The French style front door opens into the family room between the center stairs that are open at the side. The original deteriorated brick chimney was removed when the new roof was installed but a gas fireplace could be added next to the built-in woodwork in the family room. The family room windows are near the front corner and offer panoramic views of the woods. On the other side of the stairs, the living room has the same corner arrangement but an additional side window provides even more sunlight.
I especially liked the transformation of the kitchen and how the owners kept the original cabinets on either side of the wall opening to the family room. The rear galley layout, the large island, rear and side window and the French style door to the side porch create a great spot for this family of five to gather around the island to enjoy an informal meal. Off the kitchen is a full bath and another room with a pair of windows that could be used as a dining room.
The three bedrooms are located upstairs with another full bath. One bedroom has the chimney at the side wall with windows on either side. The chimney’s slight bump-out into the room creates a backdrop for a shared chest of drawers and divides the space for the two twin beds opposite the windows. Another bedroom has a window with a seat below between two closets. The third bedroom has windows on three sides and has space for both a double and twin bed. The layouts provide multiple options for a family with frequent houseguests. The refinished hardwood floors, walls with varied light colors and white trim along with the interior design that is in harmony with its use as a summer/weekend home is very appealing.
Behind the house is a two-car garage with an attached lean-to for storage with plenty room for bikes, canoes or kayaks to launch from the community wharf. The rear yard surrounded by trees is a great space for family fun.
New owners will enjoy Wittman’s two retail operations, Bay Hundred Botanicals for all their garden needs and Wittman Wharf Seafood for all their seafood cravings-I love their crab deviled eggs!
For more information about this property, contact TTR-Sotheby’s International Realty agent Cheri Bruce-Phipps at 410-280-5600 (o),443-994-2164 (c), or [email protected]. For more photographs and pricing, visit www.cheribrucephipps.ttrsir.com, “Equal Housing Opportunity”. Photography by Jim McVee of Broadview Interactive LLC, 703-593-4392, [email protected], www.broad-view.net.
Spy House of the Week is an ongoing series that selects a different home each week. The Spy’s Habitat editor Jennifer Martella makes these selections based exclusively on her experience as a architect.
Jennifer Martella has pursued her dual careers in architecture and real estate since she moved to the Eastern Shore in 2004. Her award winning work has ranged from revitalization projects to a collaboration with the Maya Lin Studio for the Children’s Defense Fund’s corporate retreat in her home state of Tennessee.

















Write a Letter to the Editor on this Article
We encourage readers to offer their point of view on this article by submitting the following form. Editing is sometimes necessary and is done at the discretion of the editorial staff.