Cordoba was the first capital of the Muslim Umayyad dynasty in Al-Andalus, Spain. The Great Mosque of Cordoba was the topic of this series in the SPY on 7/31/25. The Muslim caliphate included Jews and Catholics as members.
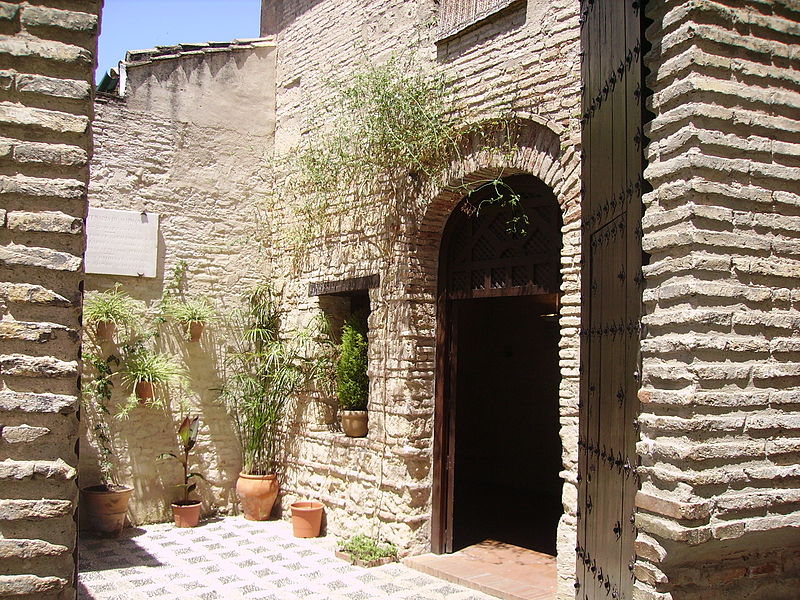
Patio of the Cordoba Synagogue (1315)
Simply called the Cordoba Synagogue, the building was completed in 1315 and remained in use as a synagogue until 1492, when Al-Andalus fell to the Catholic monarchs Isabel of Castile and Ferdinand of Aragon. It is a small structure that suggests it was a private synagogue of a wealthy Jew. It is located on 20 Calle de los Judios, the heart of the Jewish community. The architect is thought to have been Isaac Makheb. The design is termed Mudejar, the Islamic Gothic style of Spain. The small size reflected the requirement that its worship spaces be smaller than those of Catholic churches. The courtyard and surrounding wall are approximately 90 yards square. Limestone was used in the construction of the wall because it was readily available.
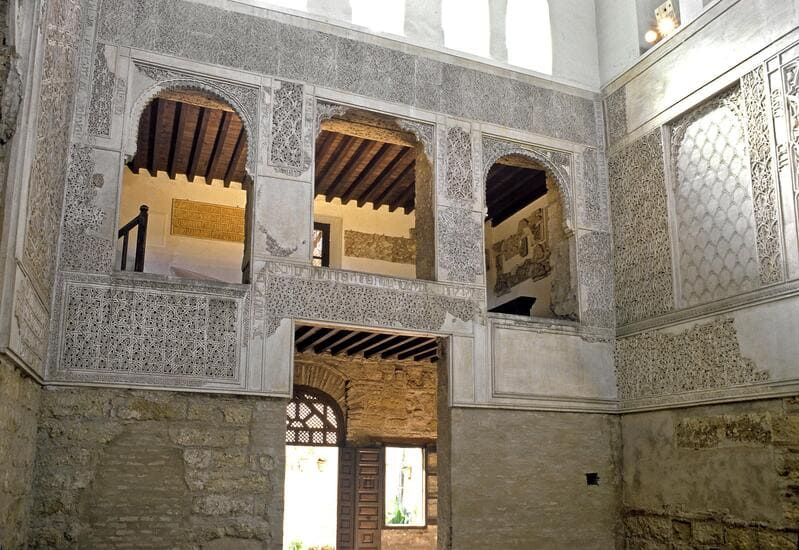
Front Door, Entrance Hall, Women’s Gallery from Prayer Hall
The photograph was taken inside the Prayer Hall, looking out to the west wall entrance doorway and hall. The women’s gallery is on the second floor, the wood stair railing visible at the left. The maskilta, a water basin for ritual ablutions, was in the entrance hall. The ceilings of both the entrance hall and the women’s gallery are supported by elaborately decorated wood beams.
The practice of separating men and women during the prayer service in Orthodox synagogues began with the building of the Second Temple in Jerusalem (518 CE). The separation did not diminish the role of women; they were equal to men. Separation was intended to allow individuals to concentrate and not be distracted. Several inscriptions are written in bands that surround the carved blocks of Islamic geometric and vegetal decorations. In the women’s gallery an inscription from the Song of Songs (4:4) praises women: “Your neck is like the tower of David, built with rows of stones, on which hang a thousand shields, all of them shields of warriors.” The interpretation is that a woman’s beauty is like a tall tower, and it represents her strength and the protection she offers.
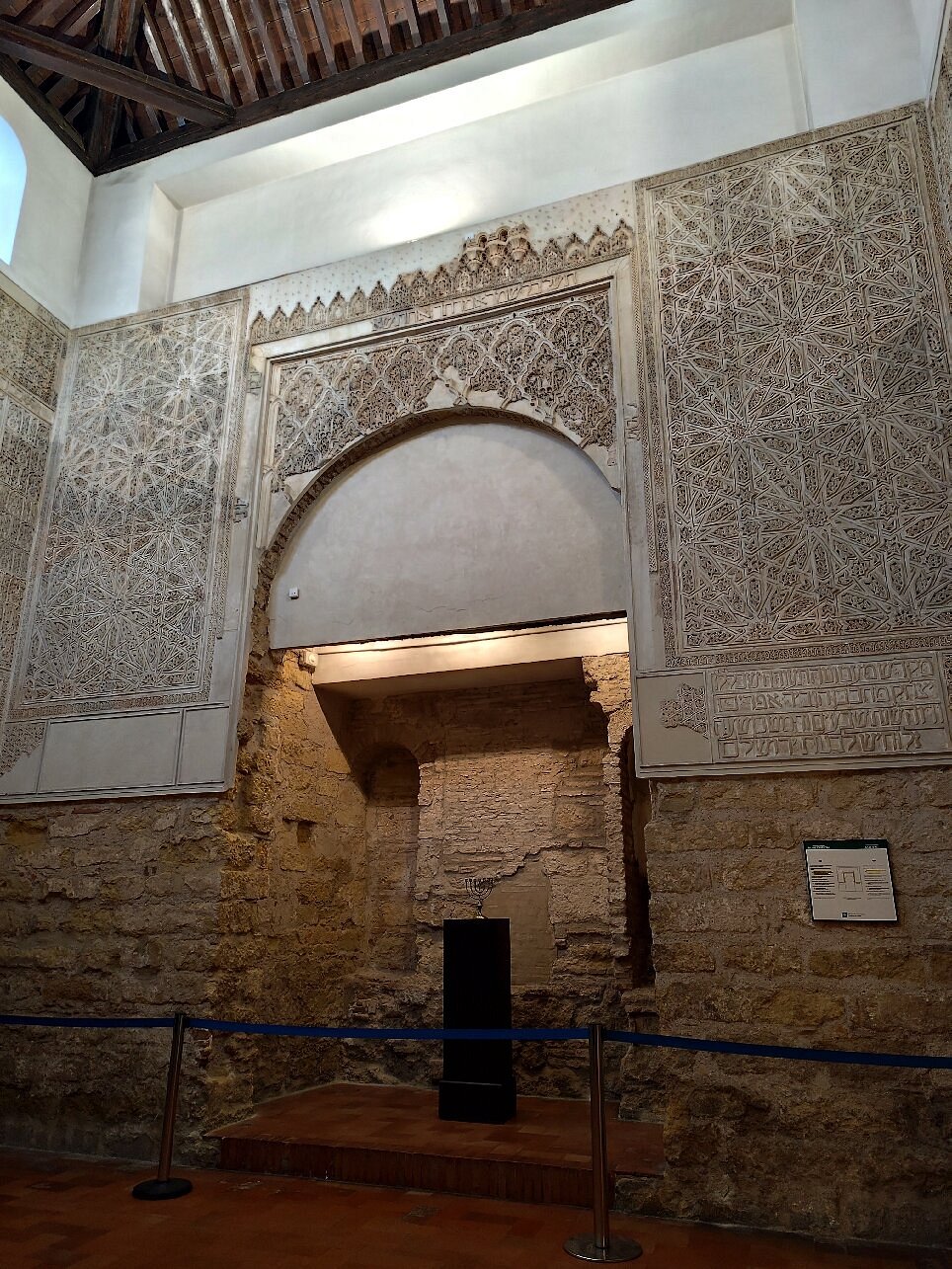
Torah Wall
The major focus in the Prayer Hall is its eastern wall, where the Torah scrolls are placed in the heikhal (ark), directing worshippers’ attention toward Jerusalem. The placement of the Torah was established by Cordoba’s leading Sephardic Jewish citizen Maimonides, in the Mishneh Torah: “When building a synagogue…a heikhal should be built to hold a Torah scroll in it. The heikhal should be built in the direction of prayer in that town [toward Jerusalem], so that they [the congregation] should face the heikhal when they pray. And a bimah should be set up in the center of the house, to enable the reader of the Torah or one who admonishes the congregation, to go up to it so that everyone will be able to hear him…” The bimah and seating no longer survive.
One inscription praises the Temple in Jerusalem, creating a connection between the two synagogues; “I will bow down toward your holy heikhal and praise Your name for Your mercy and Your truth, for You have magnified Your word above all Your name…” (Psalms 138:2)
The inscription to the right of the Torah wall is a recognition of a donor: “This minor sanctuary has been refurbished by Yitzhak Mahab son of the wealthy Ephraim in the Hebrew year 5075 (1315 CE) may God remove curses from our nation and rebuild Jerusalem soon.”
Notable in the Cordoba Synagogue are the numerous Hebrew inscriptions on all the walls. Many are from Psalms and show Jewish hope to return to Jerusalem: “Pray for the peace of Jerusalem; those who love you shall be blessed. Peace be within your walls, prosperity within your palaces.” (Psalms 122:6-7) “Be merciful to me, O God, be merciful to me; for my soul trusts in You; in the shadow of Your wings I will take refuge until these great troubles pass by.” (Psalms 57:2)
Proverbs 8:34 is quoted on the south wall: “Happy is the man who listens to me, watching next to my doors every day, guarding the jambs of my entrances! Open the doors and let a just people enter, saver of loyalty!”
From the east wall: “I will prostrate towards your holy temple and praise your name because of your kindness and loyalty, for you have magnified your promise above your renown. One thing you have asked from Yahweh, this I intend; to live in Yahweh’s house every day of my life to enjoy Yahweh in grace and early visit his temple.“
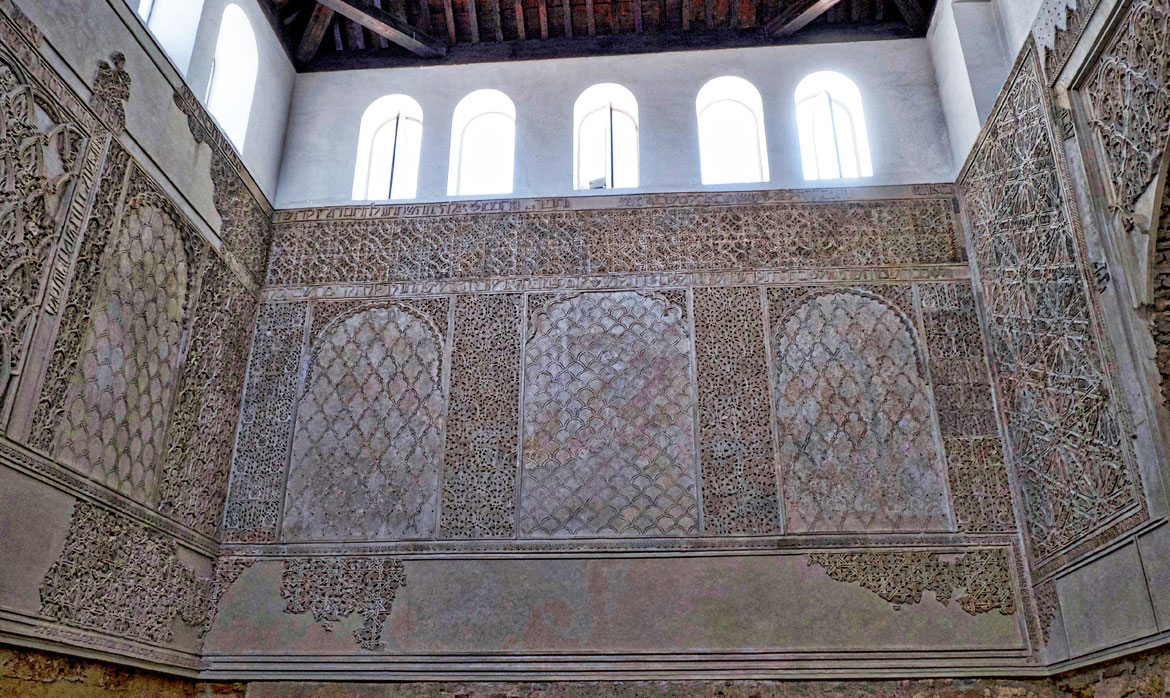
Prayer Hall
There are five arched windows, each 24 by 59 inches, on the three walls, that allow natural light to flow into the space. The decorated wood beams that support the ceiling are partially visible. The carved geometric patterns on the blind arches are separated by wide bands of vegetal and geometric designs. There are narrow bands of text around each section.
After 1492, the Synagogue was converted to a hospital, then the Hermitage of St Crispin, after that an infant school. In 1885, it was included as one of the monuments on the Spanish Cultural Heritage list.
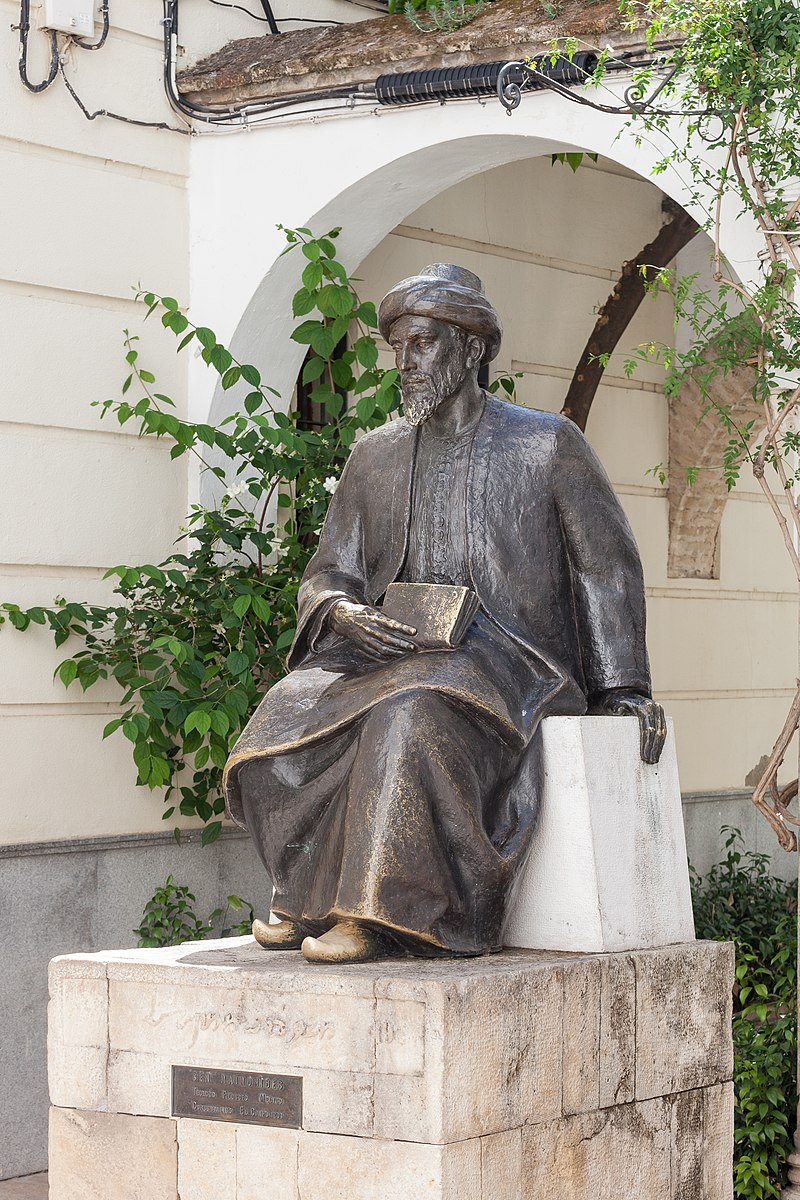
“Ben Maimonides” (1964)
Moses Ben Maimonides (1138-1204) was a prolific writer, philosopher, astronomer, physician, and most important, a Torah scholar of the Middle Ages. He was born in Cordoba and lived there until he and his family were forced either to convert to Islam or leave. He moved around, living in Morocco and Egypt. For a time, he was the personal physician of Saladin, the sultan of Egypt and Syria, who recaptured Jerusalem during the Third Crusade in 1187. Maimonides died in Fustat in Egypt and was buried in Tiberias, Israel.
The eight-hundredth birthday of Maimonides was recognized by the Spanish government by changing the name of the Calle de los Judios to Tiberias Square. For the first time in 443 years a service was conducted in the Synagogue, the only one to survive the years of persecution. Restoration of the synagogue was begun in 1977, and the building was reopened as a museum in 1985 to celebrate Maimonides 850th birthday.
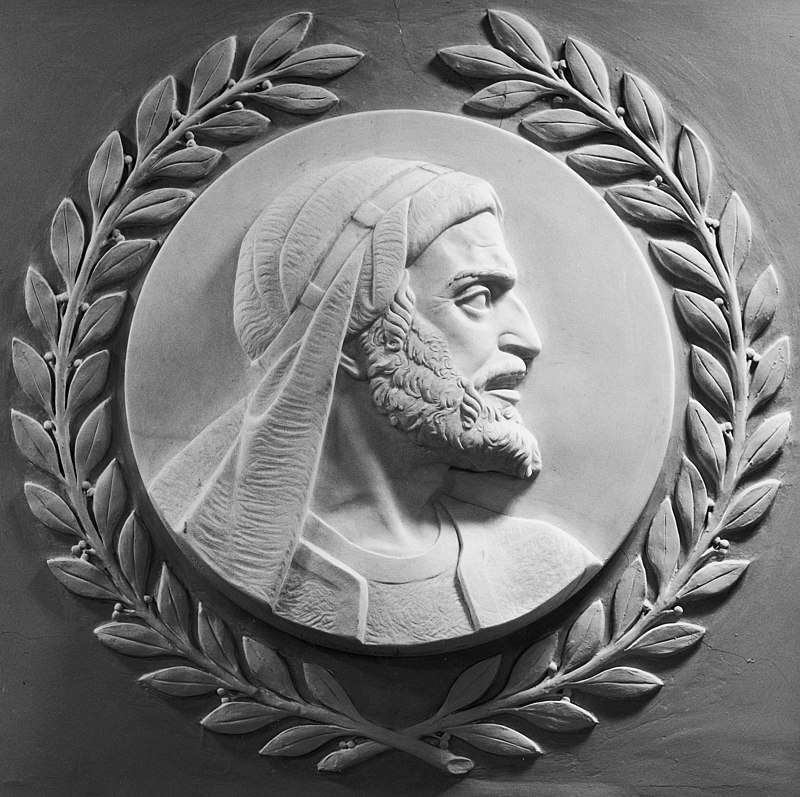
“Maimonides” (1950)
“Maimonides” (1950) (28”) (marble) was sculpted by Brenda Putnam and placed in the United States House of Representatives with 23 other plaques dedicated to great historical law givers.
The Caliphate of Cordoba broke apart in 1031, and several new kingdoms were created. Many Cordoba citizens migrated to the nearby city of Toledo, where the Muslim and Christian rulers were able to keep the city safe and prosperous. Different languages, religions, and cultures were tolerated for those who paid tribute to the rulers. There were at least eleven synagogues in Toledo.
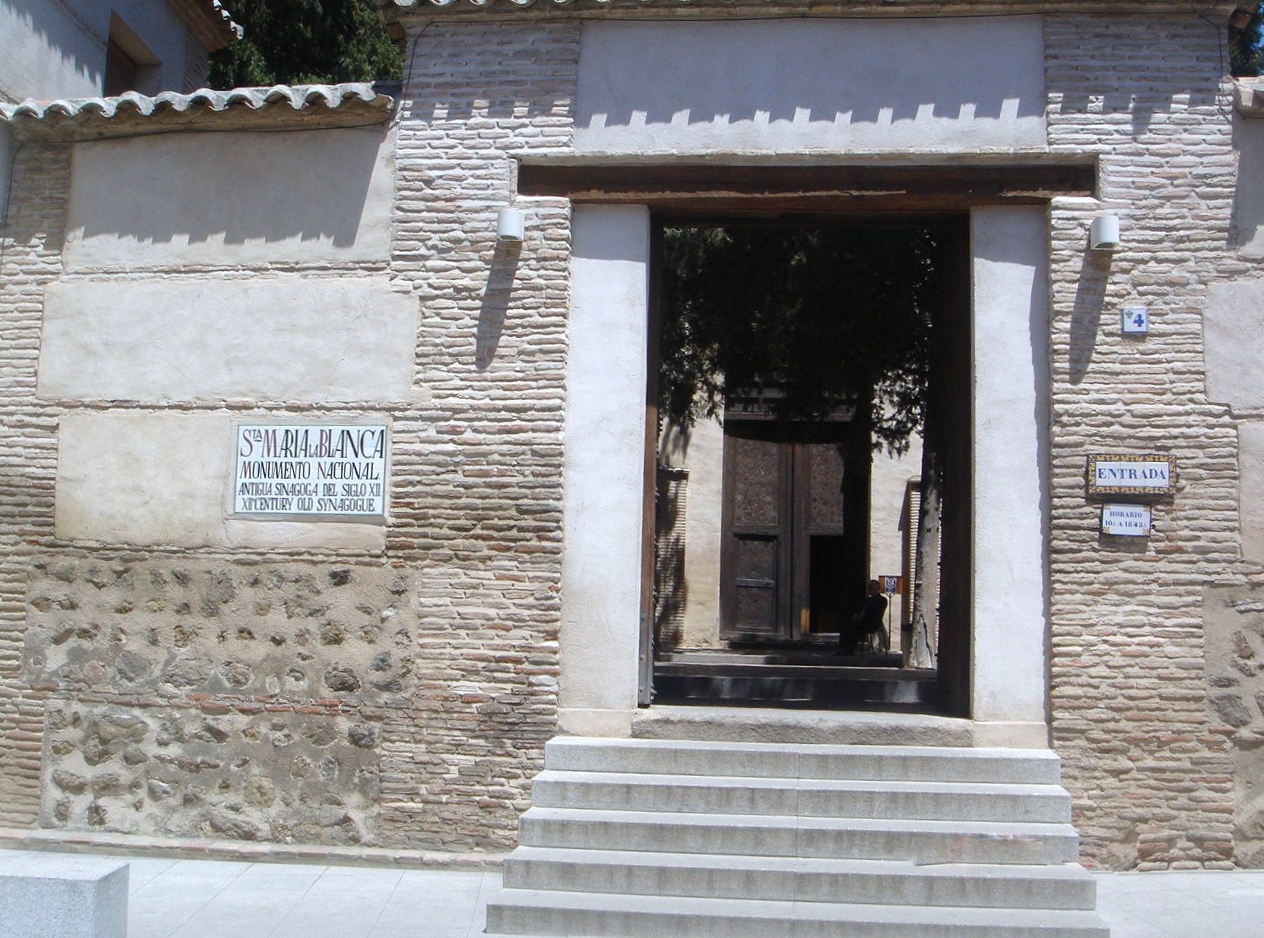
Entrance to Santa Maria le Blanca (Ibn Shoshan Synagogue) (1180)
Santa Maria le Blanca was originally the Ibn Shoshan Synagogue (1180). It is one of the oldest synagogues, and remains standing on 4 Calle Reyes Catholicos. The synagogue courtyard contained the Rabbi’s residence, a ritual bath and study hall. The wooden entrance door is decorated wi Muslim geometric patterns.
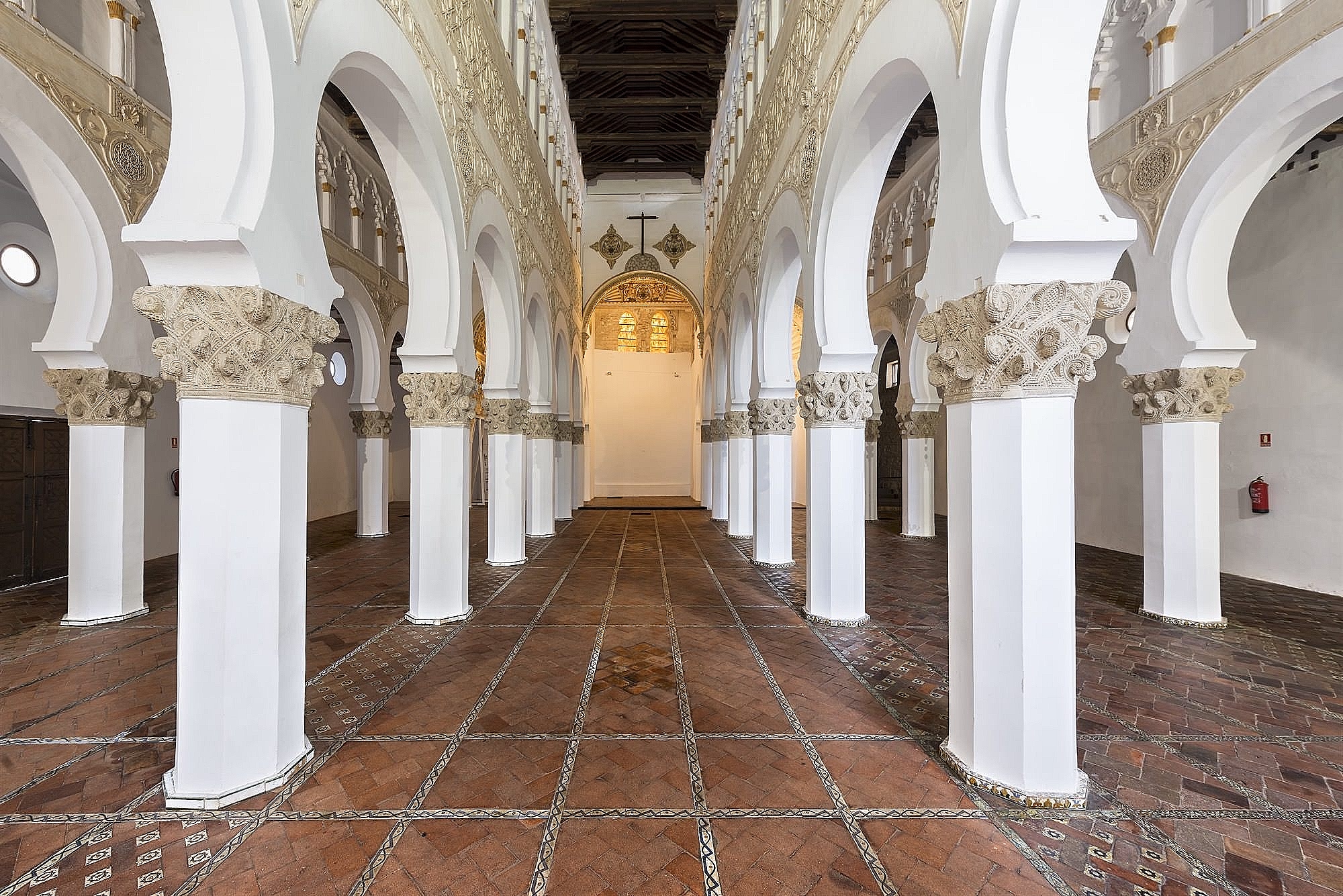
Santa Maria le Blanca/Ibn Shoshan Synagogue
The synagogue, in the style of the Muslim Almohad caliphate, was constructed of brick and mortar with plain white walls. It had a women’s gallery, subsequently lost along with the bimah center platform, where the torah was read, and the seats. There are five aisles; the center nave aisle is the tallest. The building is between 85 and 92 feet in length and 62 and 75 feet in width. The white columns are topped with carved pinecone capitals in Roman Corinthian and Byzantine styles. The arches above are simple horseshoe arches. Unfortunately, the original floor tiles have survived only as fragments. The red tile floor with the blue and gold bands was installed as part of a 19th century reconstruction.
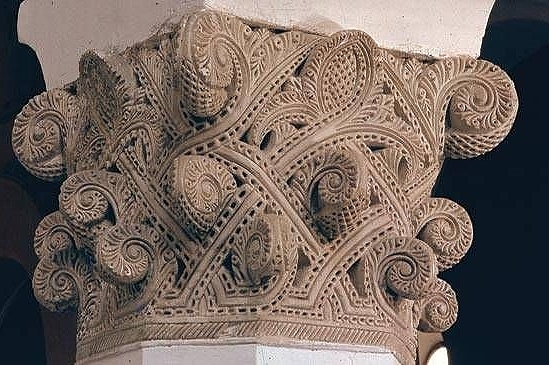
Pinecone Capital (detail)
The pinecone capitals were carved of stucco in a variety of designs. They were ochre in color, a contrast with the white octagonal columns.
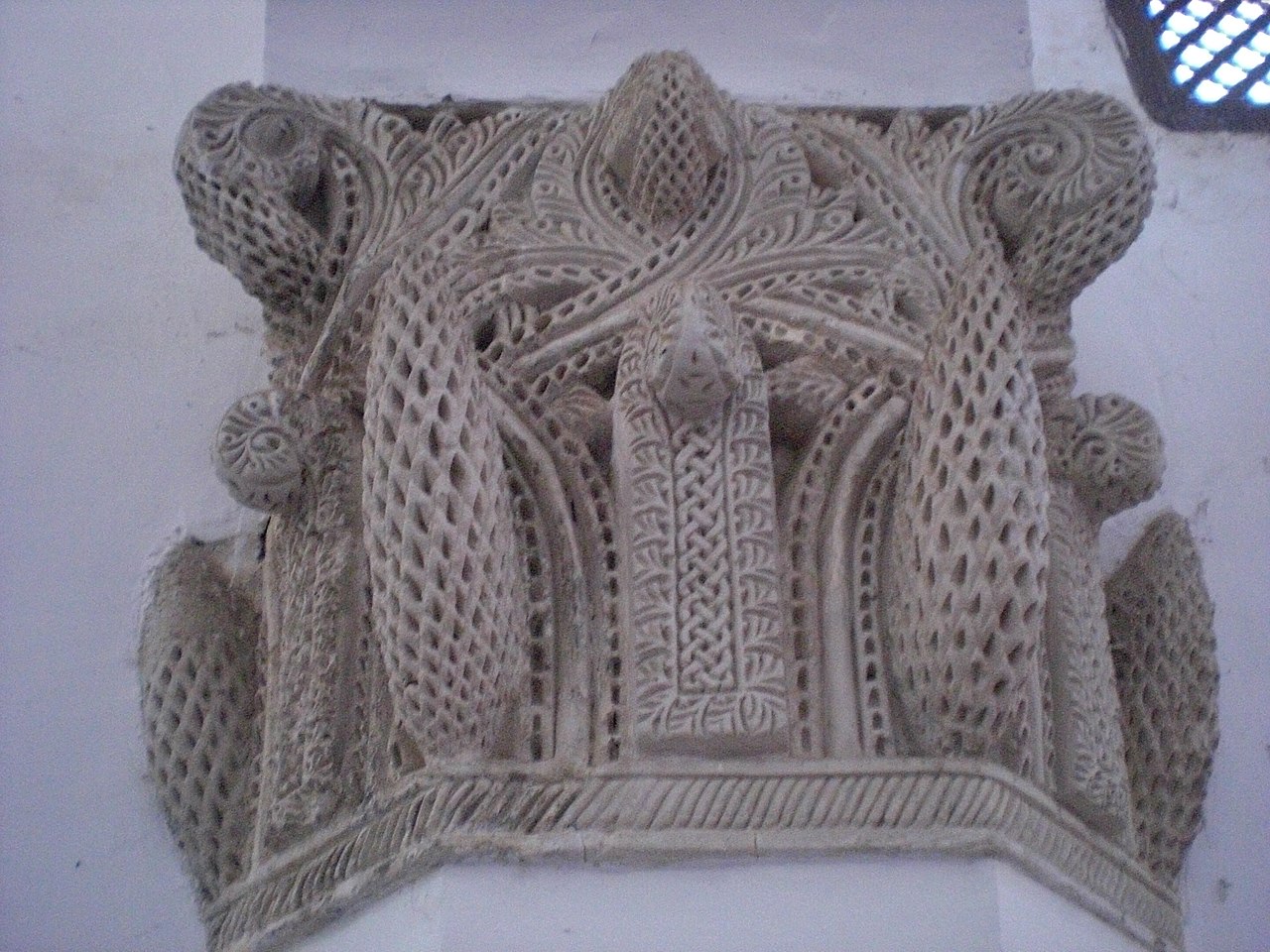
Pinecone Capital (detail)
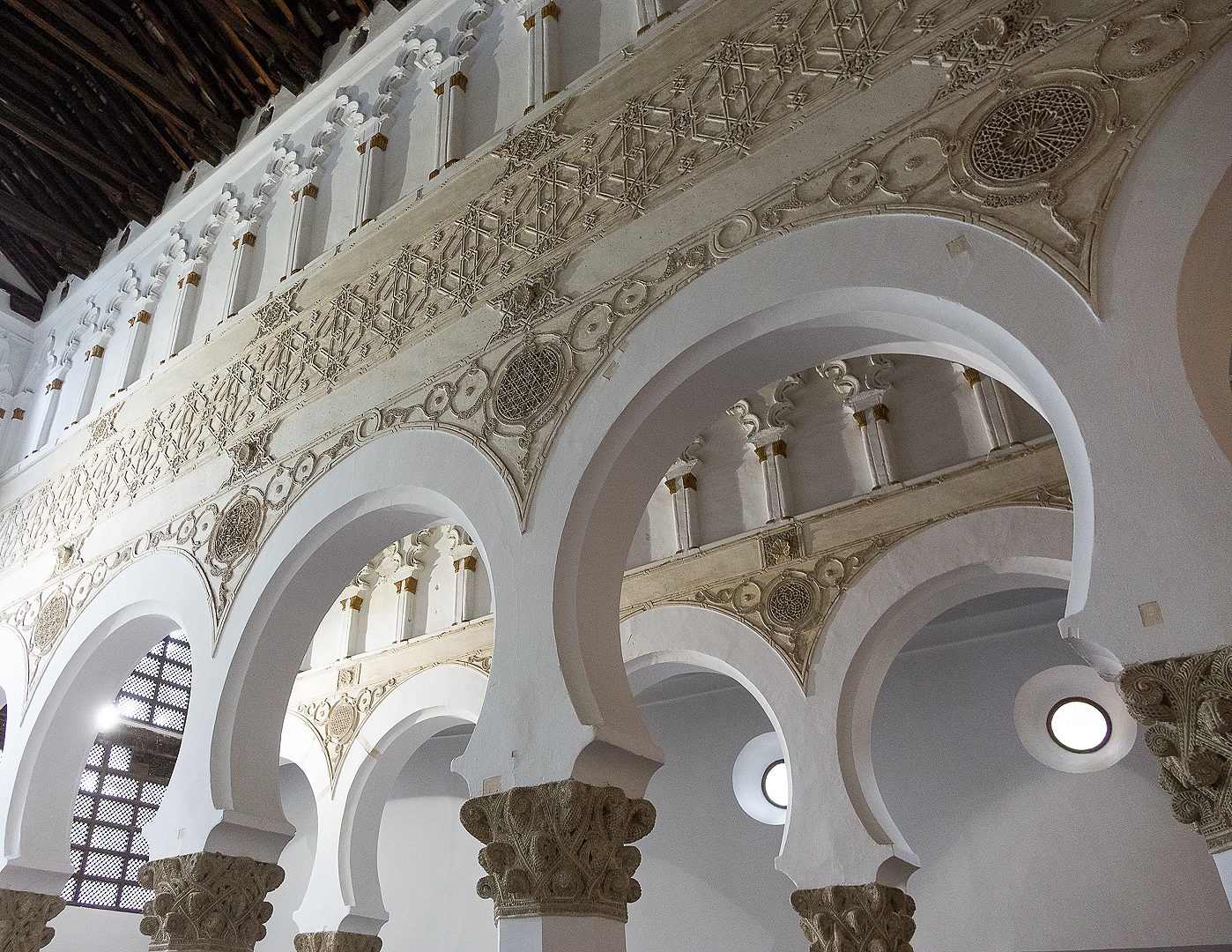
Spandrels, Blind Arcades, Islamic Decoration
The white walls and columns give the synagogue a sense of openness. The main decoration can be found above the horseshoe arches. The low relief stucco carvings are depictions of scallop shells, tendrils of plants, geometric interlacing, and different knotwork designs. The geometric patterns of the wrought iron grilles in the windows help defuse the light and create interesting shadows on the plain white walls.
Anti-Jewish preacher Vincente Ferrer instigated the sacking of the synagogue in 1391. It was taken over by the Catholics and consecrated in 1401 as a Catholic church. The building was given to the Order of Calatrava, and dedicated to St Mary the White, named after a sculpture in the Cathedral. Three Renaissance chapels were added between 1550 and 1556, but they did not intrude on the synagogue interior. In the 16th Century the church was used as a military barracks, warehouse, and dance hall. It suffered one more humiliation when Napoleon used the space to stable his horses. The government returned the church to a local parish in 1856. The Church of Santa Maria de Blanca was added in 1930 to the Spanish Cultural Heritage list of monuments. The Jewish community of Toledo requested in 2013 that the synagogue/church be opened, not for worship, but as a museum.
The next article in this series will discuss the synagogue/church of El Transito and other Catholic structures in Toledo.
Beverly Hall Smith was a professor of art history for 40 years. Since retiring to Chestertown with her husband Kurt in 2014, she has taught art history classes at WC-ALL and the Institute of Adult Learning, Centreville. An artist, she sometimes exhibits work at River Arts. She also paints sets for the Garfield Theater in Chestertown.



Write a Letter to the Editor on this Article
We encourage readers to offer their point of view on this article by submitting the following form. Editing is sometimes necessary and is done at the discretion of the editorial staff.