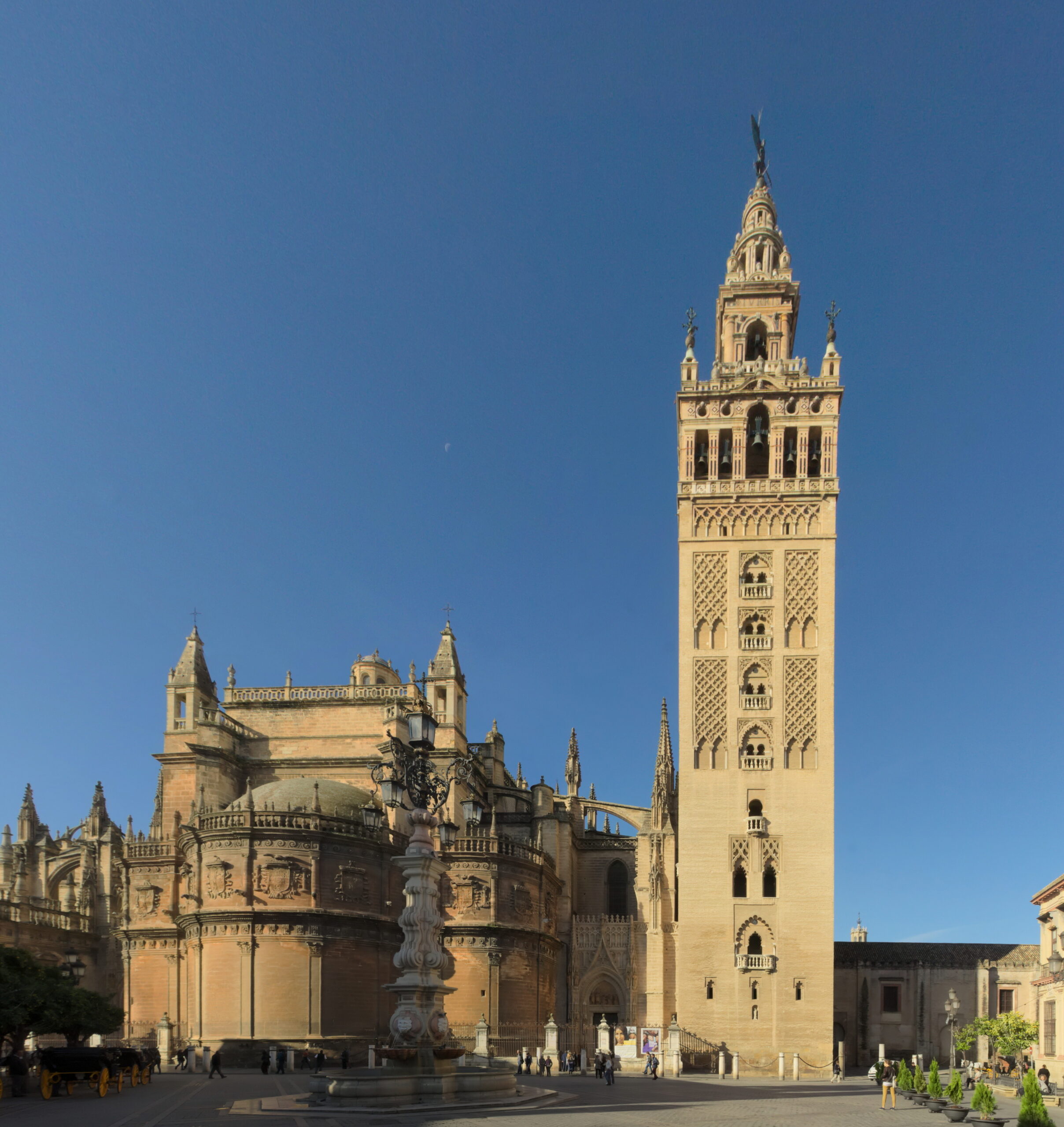
Giralda, Seville (1184-1198)
A significant component of a mosque is its minaret, the tower from which the muezzin calls the faithful to prayer five times each day. The minaret of the Great Mosque of Cordoba (951-952) was 177 feet tall. It was entirely enclosed in 1593 when it was converted to the bell tower of the cathedral. The Giralda (minaret) of the mosque in Seville was built over a period of years from 1184 until 1198, during the reign of the Almohad dynasty. It was 343 feet tall and 45 feet square. The minaret remained unchanged when the mosque was rebuilt in 1434, during its conversion to a Gothic-style cathedral. The minaret was constructed from local brick, along with stone taken from nearby walls, a palace, and the remains of a Roman city. The tower contains 35 ramps. The outer decoration is designed to match the ramps. The middle section of the tower has the most windows to let in light. Two blind arcades were placed on either side. Ninety-two columns were topped with marble capitals. The Giralda remains the tallest structure in Seville, and it has become a symbol of the city.
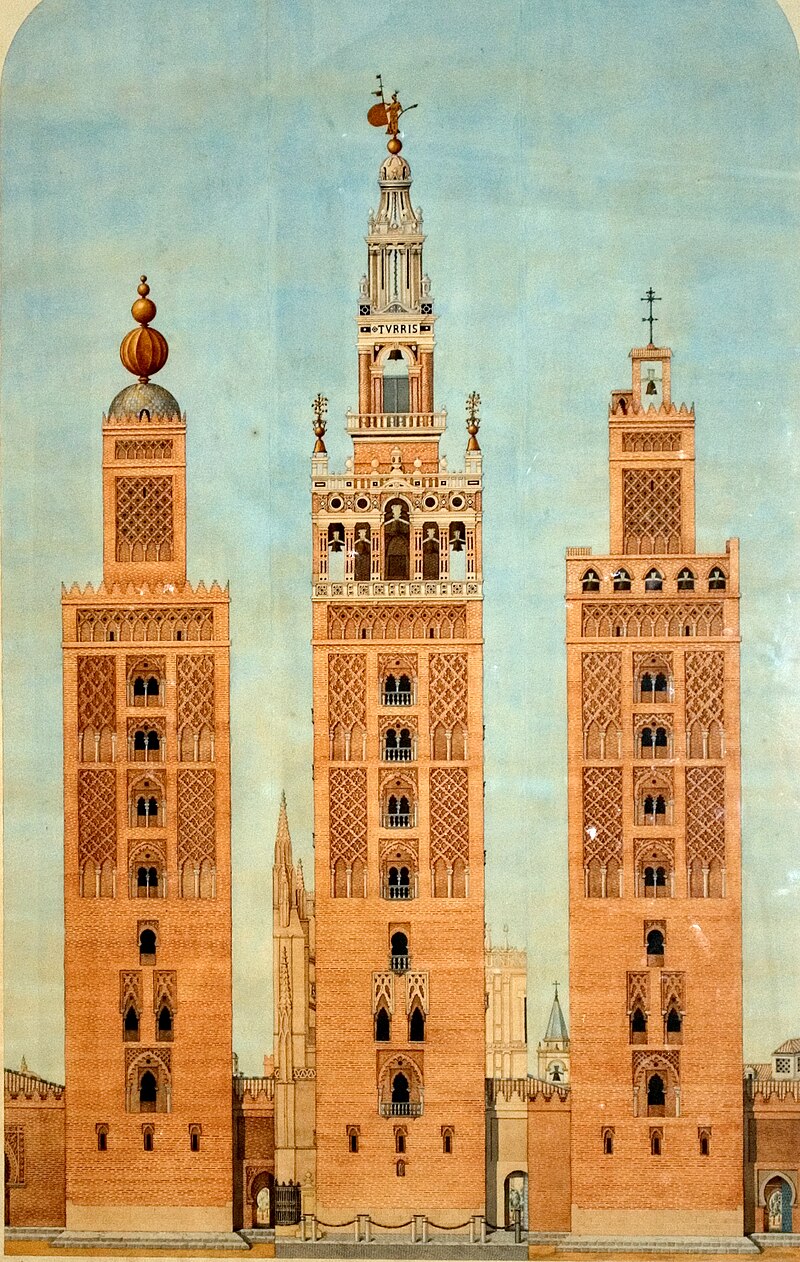
Three stages of the Giraldo design
The drawing at the left is a depiction of the original design (1198) of the Almohad tower. The drawing at the right is a depiction of the bells and the cross that were added after the building was declared to be a Catholic Cathedral in 1400. The cast bronze female figure carrying a spear and shield in the center drawing was added in 1568. This rotating sculpture is 13 feet tall and functions as a weathervane. It was called Giraldillo, the Spanish word meaning to turn. The inscription is from Proverbs 18: “The name of the Lord is a fortified tower.” Sometime during the 16th Century, people noticed the tower acted as a sundial, casting its shadow on the pavement below. Giralda was registered as a World Heritage Site in 1987 by UNESCO.
The Caliphs of the capital cities of Al-Andalus, Cordoba, Toledo, Seville, and Granada, all had fortified castles called Alcazars. The Alcazar of Cordoba, near the Great Mosque, was restructured starting in 1236 when Christian’s took over the city. Today the Alcazar of los Reyes Christianos is surrounded by lush gardens. A sculpture of Isabella and Ferdinand with Columbus recognizes that their first meeting was at this Alcazar. Toledo’s Alcazar is on the highest hill.
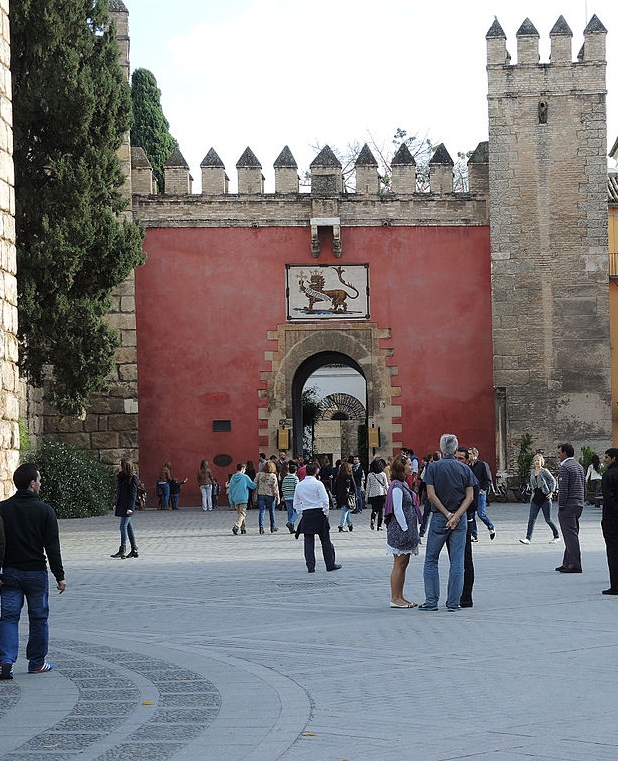
Porta del Leon
The Real Alcazar of Seville and the Alhambra of Granada are outstanding examples of Muslim architecture. Real Alcazar Seville (1150-1492), like all fortified castles was built over the original Roman fortress. In 1150 Seville became the new capital of Al-Andalus under the Almohad Caliph, and the fortress was called Al-Mubarak (The Blessed). The fortification was extended to include six palaces, and later to create nine. In 1163 the Alcazar became the official residence of Caliph Abu Ya’qub Yusaf, who expanded the structure, tearing down many of the existing palaces and building twelve more. This pattern of renovations over hundreds of years is typical.
The Porta del Leon was the main entrance into what was the 11th Century Almohad palace Al-Mubarak. The 28-foot-high defense wall has two large towers and a battlement with saw-tooth merlons across the top. The tile mural depicts a lion wearing a crown, holding a crucifix, and standing on a spear. At the corners, keys are held together by a gold cord. The inscription on the banner “Ready for everything” was taken from Virgil’s Aeneid. The lion mosaic tile, historically as accurate as possible, was made in 1892. The gate has been called the Porta del Leon from then on. It was renovated c.1939 following the Spanish Civil War (1936-1939).
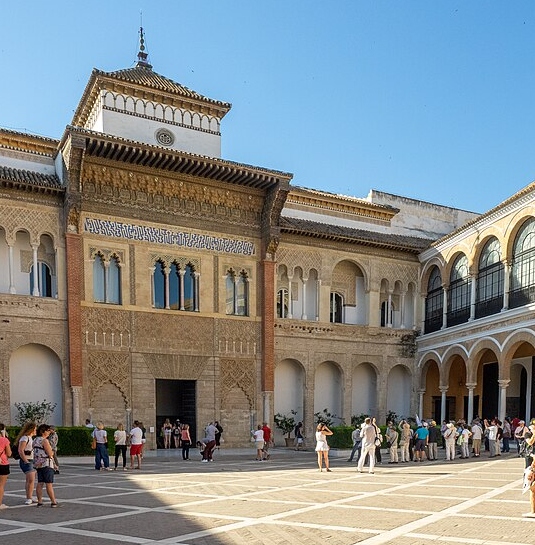
Patio de la Monteria (Courtyard of the Hunt) (1364)
From 1350 until his death in 1369, Pedro I of Castile ruled in Seville. He decided to build a new Alcazar in 1364, with the entrance to his palace across the Patio de la Monteria which was opposite of the Porta del Leon. Porta de la Monteria (Hunting Gate), led into the courtyard where hunting parties gathered. Pedro was raised in an era of religious tolerance and had a strong relationship with the Jews and the exiled Nasrid sultan Muhammad V of Granada. Muhammad gladly sent skilled Muslim craftsman to build the place. As a result, the Alcazar of Seville and the Alhambra of Granada are the greatest example of Mudejar architecture.
The first level of the entrance door to the Palace has two multi-lobed blind arcades decorated with carved vegetable and geometric patterns known as sebka. These patterns had been developed in Muslim art over the centuries and by the 14th century had become extraordinary in the detail and variations. The window level was created to reflect both the lobed arches and tall pointed arches blending Muslim and Gothic styles. The blue and white Kufic inscription above the windows celebrates the building’s creator: “The highest, noblest and most powerful conqueror, Don Pedro, by God’s grace the King of Castile and León, ordered the construction of these Alcázares, and these palaces, and these façades, completed in the year 1402.” “There is no victor but Allah” also is inscribed on the façade.
The Casa de la Contratacion (House of Trade for the Americas), on the right, was constructed at the direction of Isabella of Castile in1503. The founding of America on October 12, 1492, had brought a boom in trade to Spain. The Casa de la Contractacion was established for the merchants, admirals, and those who regulated the booming trade. The Alcazar is located on the Guadalquivir River. Seville became the major center of trade for Spain.
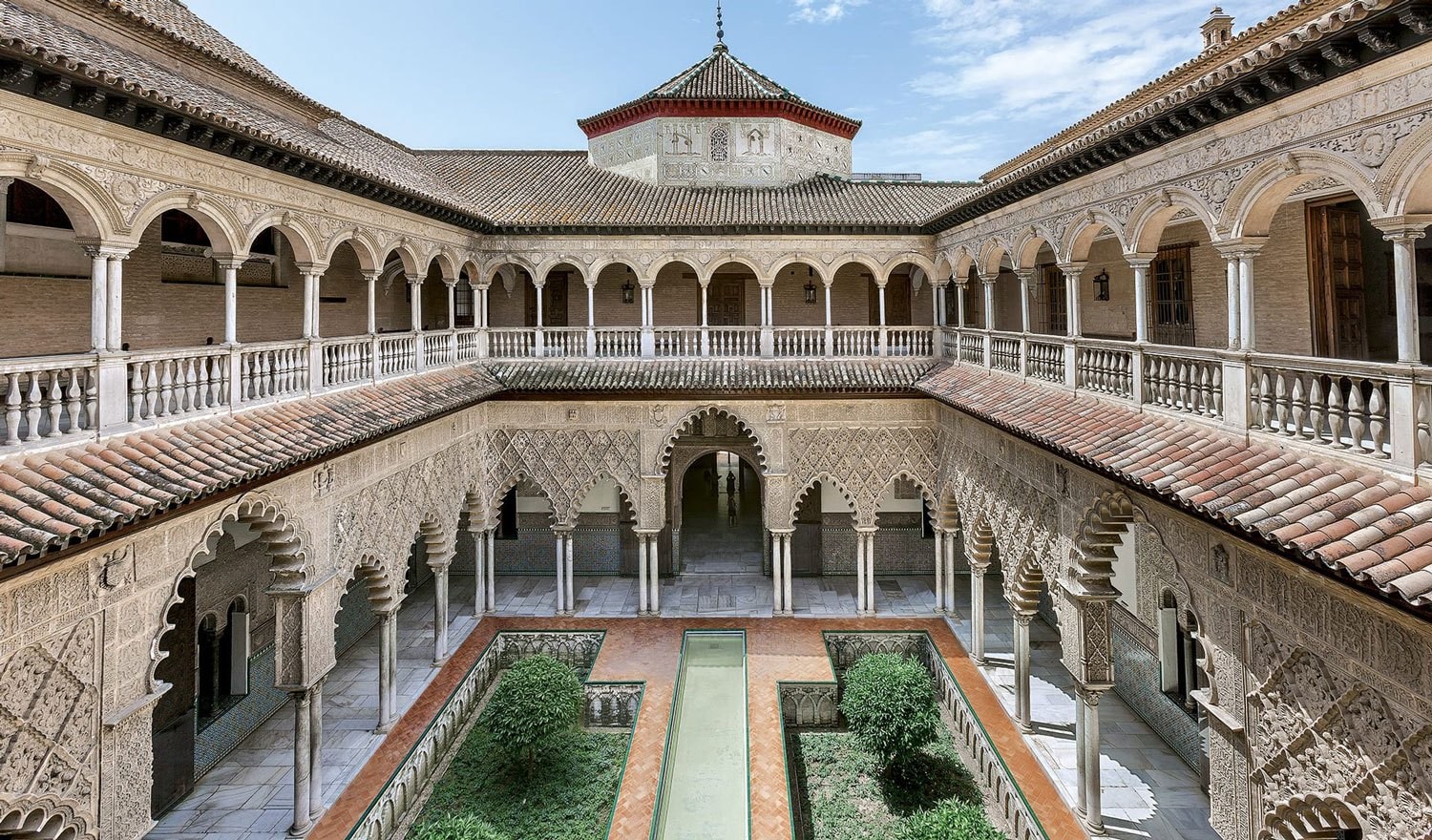
Patio Doncellas (Patio of Maidens) (1356-66)
Patio Doncellas (Patio of Maidens) (1356-66) was the center courtyard of Pedro’s palace. The official life of the court took place there. Pedro’s love of Mudjedar design is evident. The long reflecting pool is surrounded by gardens originally filled with orange trees. The large arches in the middle of each side lead into various reception rooms with stairs to the upper story. The lower arches are multi-lobed while the upper story arches are round in the style of Catholic churches in the Renaissance. The courtyard was covered over sometime between 1581 to 1584 with white and black marble pavement. Between 2002 and 2005, the hidden courtyard was discovered and found to be in good condition. The original garden was restored.
The name “Patio of Maidens” was drawn from a 1360 Muslim story about the tribute of 100 maidens to be paid annually to the Caliphs from the Christian kingdoms of Spain. The truth of this story is questionable.
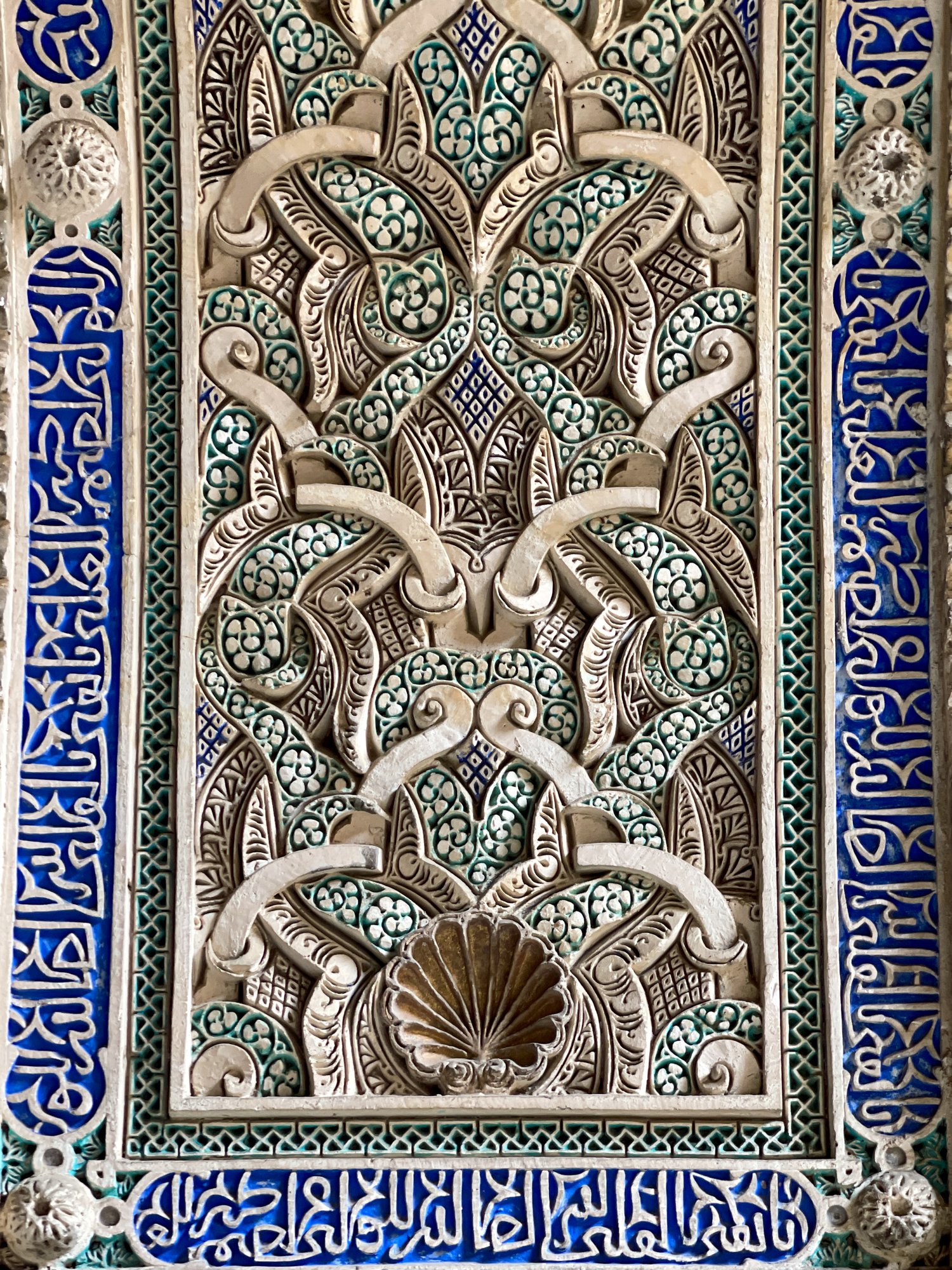
Ceramic Tile
This ceramic tile was used in the decoration of the Patio of the Maidens. Exquisite Muslim arabesques, geometric, leafy and floral designs, and texts were applied to ceramic wall tiles. This type of wall decoration became popular in Seville and Granada. Seville became a center for the lustreware ceramic pottery in the 11th Century. The Muslims brought the process to Al-Andalus. Seville was the major shipping center for Islamic ceramics that became popular in Europe. The fusion of the Islamic and Gothic styles became popular with royalty and the church. Commissions bearing their choice of subject came in from Italy, France, and other European countries. Muslim pottery techniques were further developed in Europe. An example is Italian Majolica.
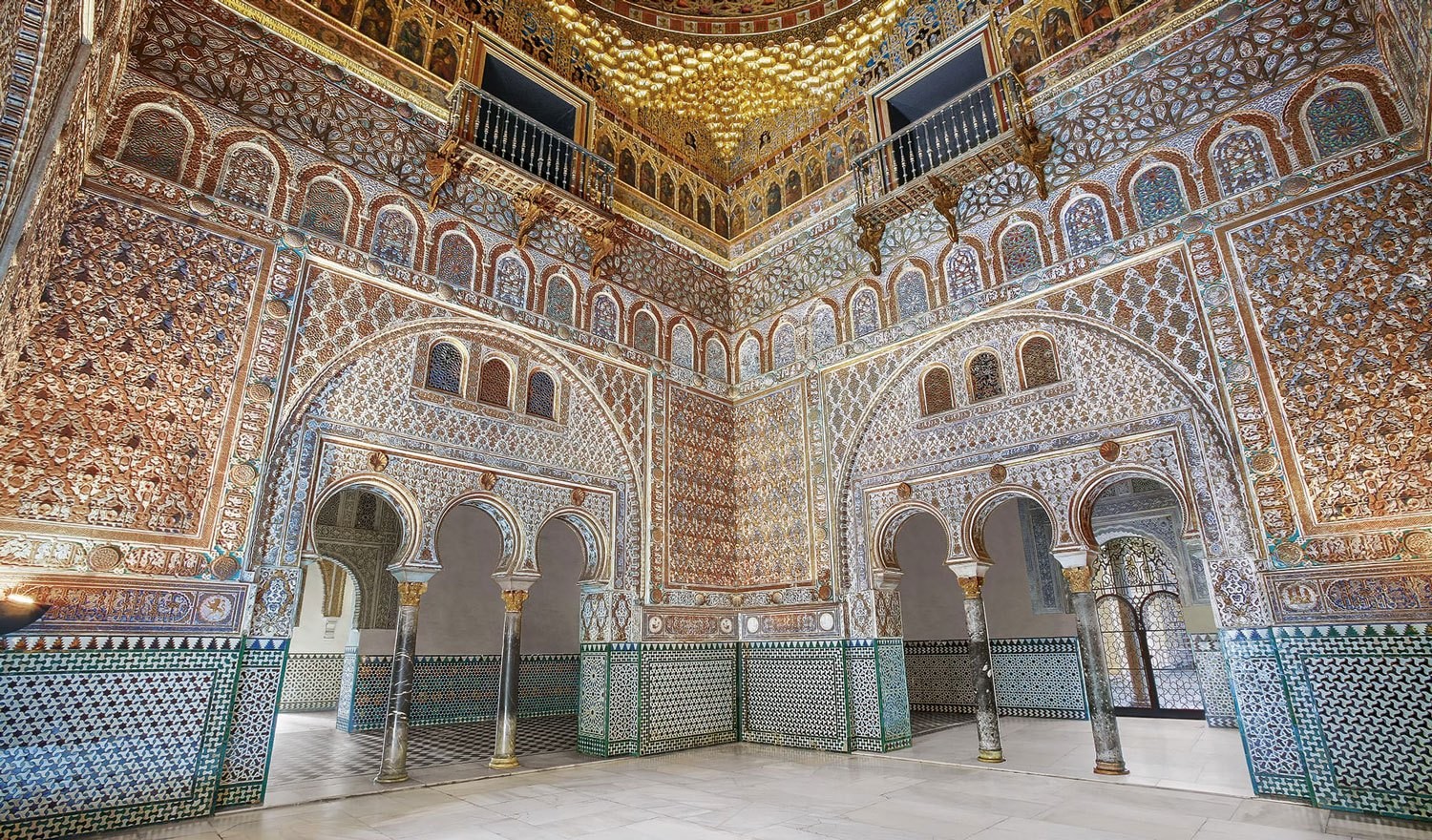
Salon de los Embajadores (Hall of the Ambassadors) (1366-69)
The Hall of the Ambassadors (1366-69) is entered from the Patio of the Maidens. The hall served as King Pedro’s throne room, the most lavish room in the palace and meant to impress. The room is square in the Islamic Qubba design and represents Earth. The ceiling represents the dome of Heaven. Triple horseshoe arches with marble columns and gold capitals line the four walls. A decorative rectangular frame is set within a large arch, with three blind arches. Another rectangle frames the entrance. The lower walls are covered with geometric ceramic tiles topped by border designs and large rectangles decorated with carved plaster work. Rows of tile and plaster work and blind arcades link the walls. The top level was redesigned in 1526 to include wrought iron balconies. The frieze containing portraits of Spanish monarchs was painted by Diego de Esquivel in 1599.
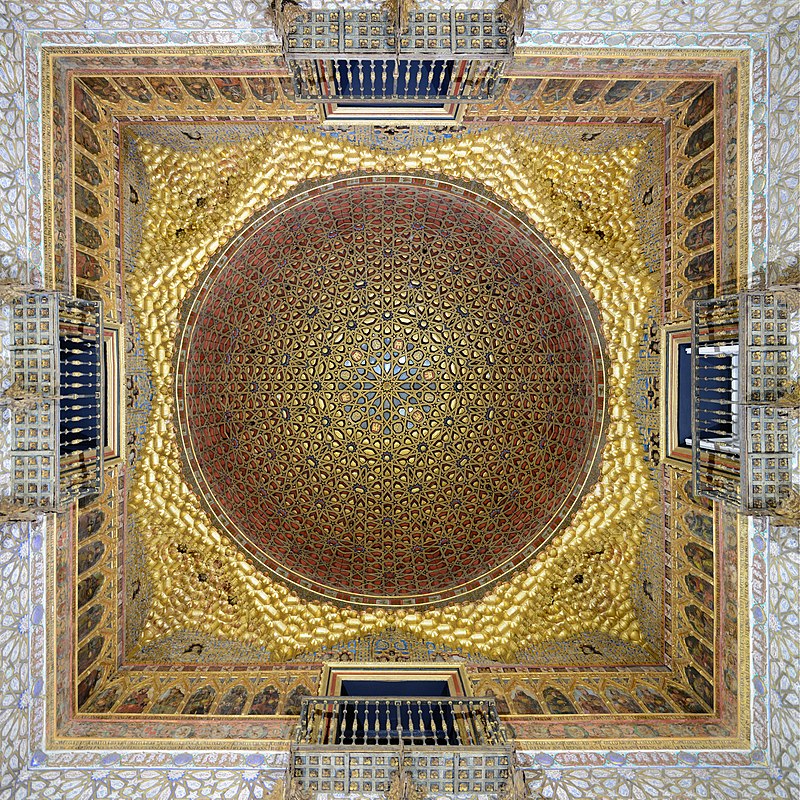
Dome of Salon de los Embajadores (1427)
The original dome was replaced in 1427. The new dome was created by Islamic architects who found a means to successfully turn the flat square ceiling into a rounded dome. When assembled, the carved wood sections (muquarnas) projected from the flat surface of the wall reaching to a central circle. The muquarnas were then covered with gold. The Hall of the Ambassadors is considered to be one of the best examples of Mudjedar architecture.
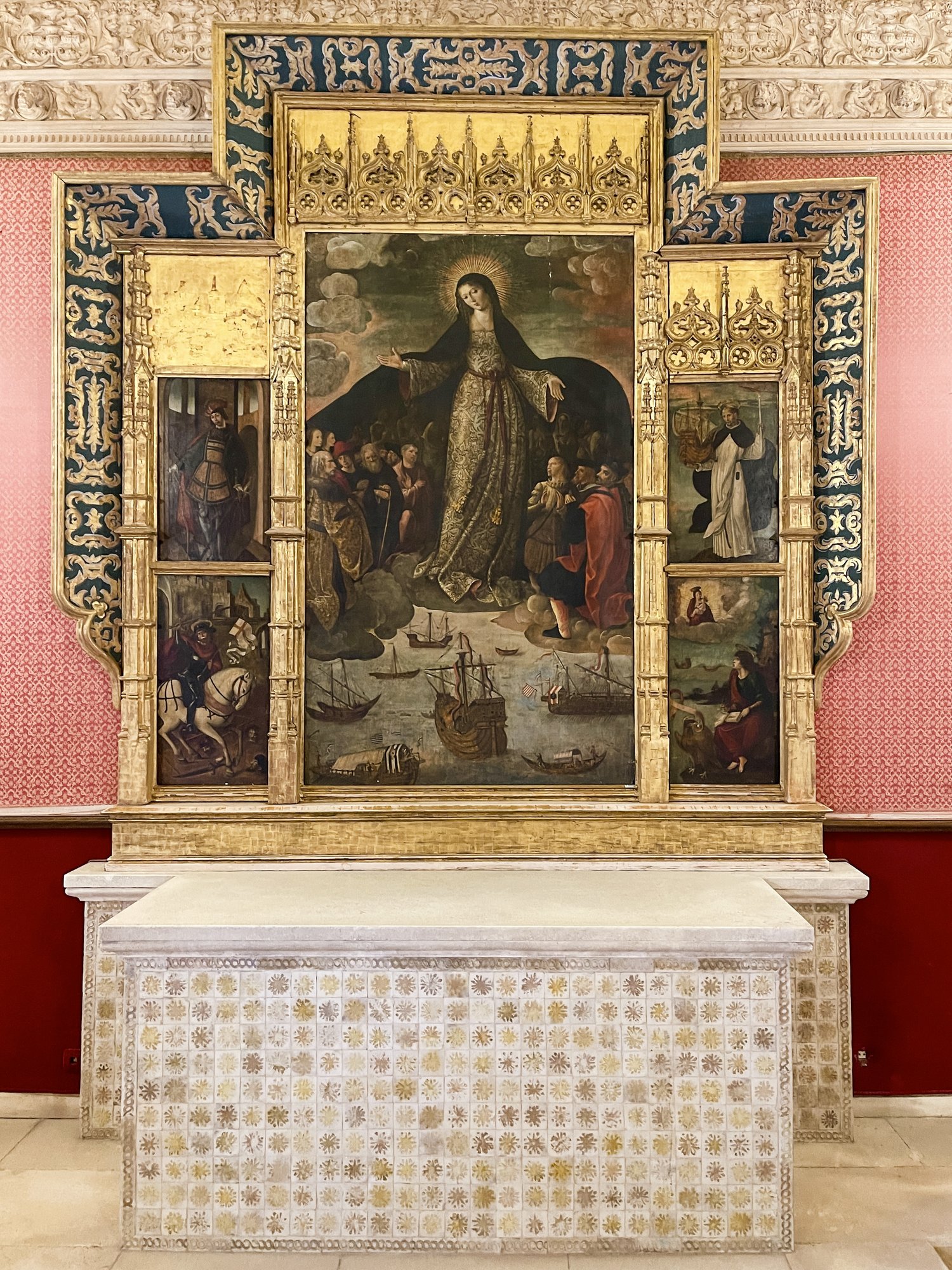
Sala de Audiences (Chapterhouse and Hall of Trade)
Near the Hall of the Ambassadors is The Hall of Trade. It contains the Alejo Fernandez painting “The Virgin of the Navigators” (1535). The opening of trade with the Americas by Catholic Spain was of major significance and celebrated in this painting. The Virgin Mary descends from Heaven, high above the ships at sea. Her cloak shelters royals and navigators including Christopher Columbus, Amerigo Vespucci, Ferdinand II of Aragon, and Carlos V. Four side panels contain depictions of Saint Sebastian with a sword and a bow and arrow (top left), Saint James the Moor-Slayer on a white horse (bottom left), patron saint of sailors St Elmo holding a ship (top right), and Saint John the Evangelist with a book, pen, and eagle (bottom right). Seville Cathedral is the final resting place of Christopher Columbus.
In addition to the interior courtyards and patios, the Real Alcazar contained many gardens: the Garden of Poets, the Garden of Dance, and the kitchen gardens. The Garden Levi was dedicated to King Pedro’s Jewish councilor and treasurer. Pools, ponds, water channels, fountains, and water spouts were created to provide beautiful settings with relaxing sounds. Planted with 200,000 plants representing 187 species, the gardens reflect the Quran’s description of Paradise.
The final article in this series is the Alhambra in Granada.
NOTE: Seville remains a city of orange trees. They grow on every street. The fruit is a special bitter orange that is used in cooking, specifically for making marmalade. Jars are labeled Sevillian Marmalade.
Beverly Hall Smith was a professor of art history for 40 years. Since retiring to Chestertown with her husband Kurt in 2014, she has taught art history classes at WC-ALL and the Institute of Adult Learning, Centreville. An artist, she sometimes exhibits work at River Arts. She also paints sets for the Garfield Theater in Chestertown.



Write a Letter to the Editor on this Article
We encourage readers to offer their point of view on this article by submitting the following form. Editing is sometimes necessary and is done at the discretion of the editorial staff.