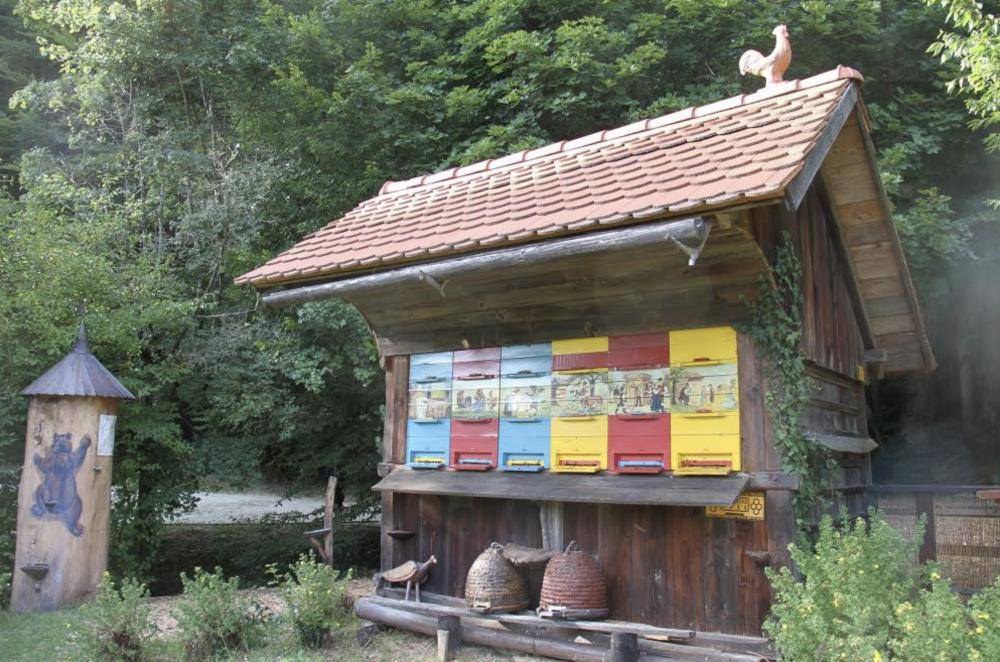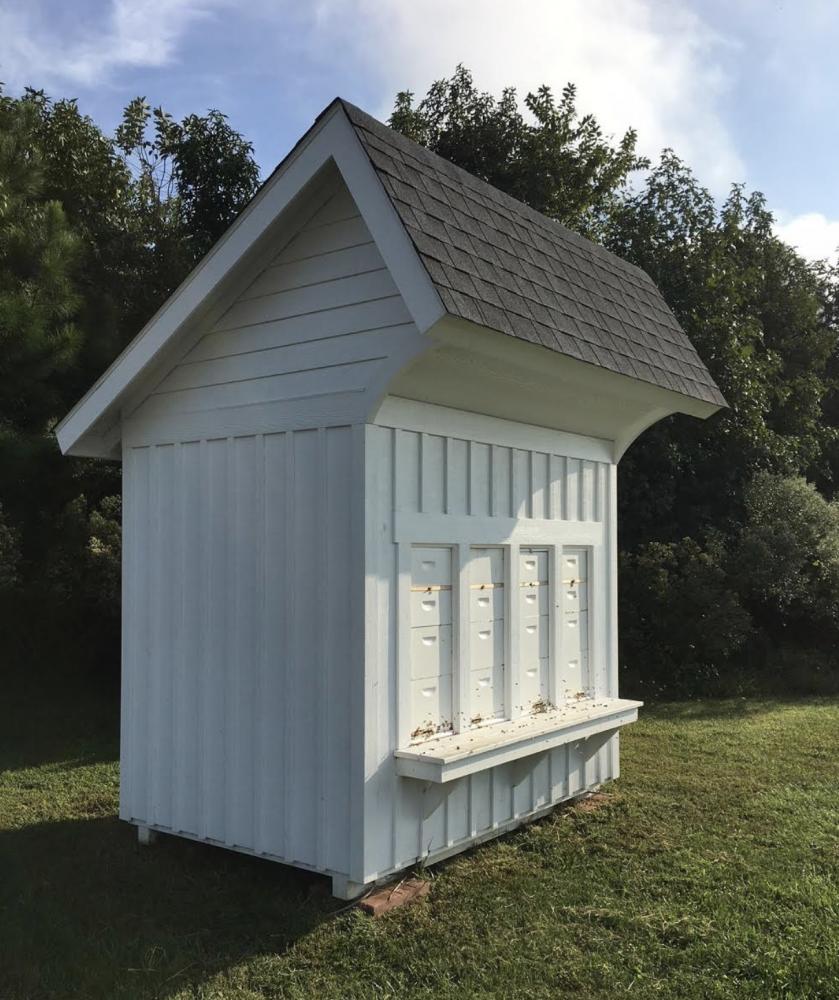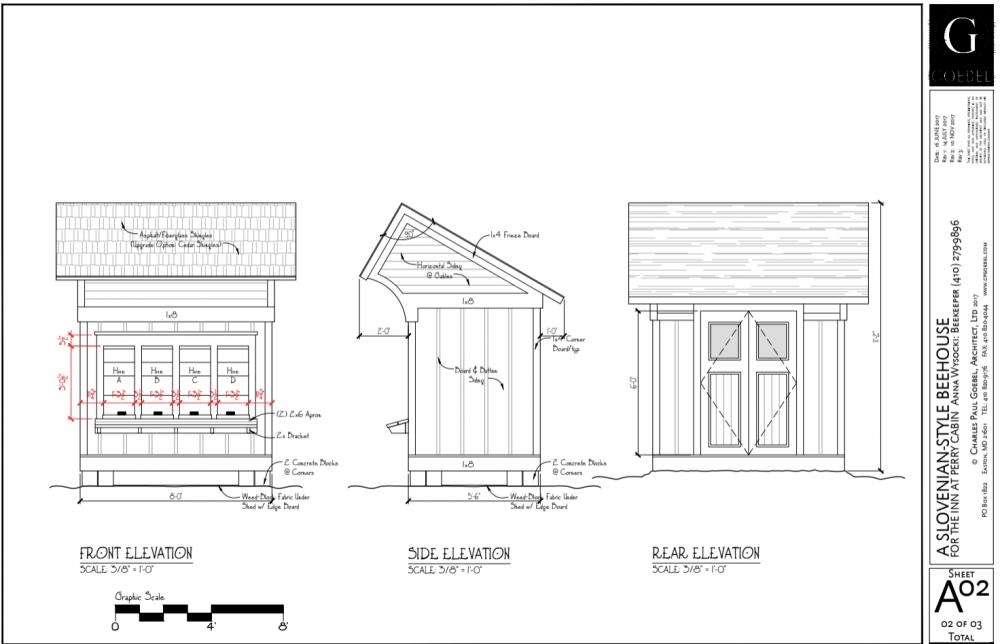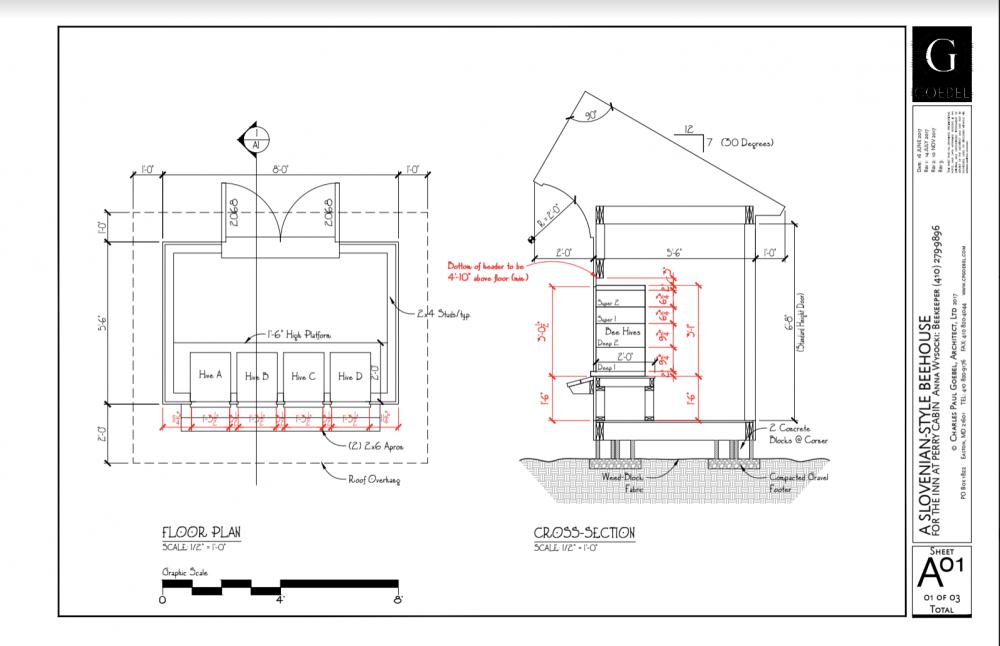Several days a week I drive past the Inn at Perry Cabin and I have enjoyed observing their master plan improvements along Talbot Street. First a white fence along the street appeared, then red rose bushes were planted to add color and to soften the fence. Next a white lattice fence with decorative detailing enclosed a tennis court. Lastly, a diminutive white shed appeared. I thought at first it was a storage shed, since it was located on a gravel service road. After further inquiry, I learned that it was actually a “Bee House”, part of the Inn at Perry Cabin’s farm-to-table initiative and their landscaping and amenity upgrades.
 Bees have always been on the property at the Inn at Perry Cabin and as herbivores, their original role was to eat pollen and nectar from plants and to pollinate flowers from the cutting garden to support the Inn’s restaurant and Spa. A newly planted orchard will bear fruit in about two years and will give the bees another opportunity for support. As part of the Inn’s master plan improvements to their property, a Bee House was determined to be needed to provide a healthy year-round environment for the bees. In 2017, the architect Charles Goebel was retained to create a design for the Bee House.
Bees have always been on the property at the Inn at Perry Cabin and as herbivores, their original role was to eat pollen and nectar from plants and to pollinate flowers from the cutting garden to support the Inn’s restaurant and Spa. A newly planted orchard will bear fruit in about two years and will give the bees another opportunity for support. As part of the Inn’s master plan improvements to their property, a Bee House was determined to be needed to provide a healthy year-round environment for the bees. In 2017, the architect Charles Goebel was retained to create a design for the Bee House.
Traditionally, bee hives were Slovenian in design and have been used for centuries in Europe. The beekeeper accessed the hive from the rear of the house which allowed he/she to quickly inspect the hive and to access each frame. The frames were stacked and removed much like one removed a book from a bookcase. The bees entered the house from the front at each level and they could then move throughout the entire hive.
The Slovenian design took into consideration the thermal comfort of the bees and beekeeper. The roof overhang protects the hives from the high noon sun and rain. The beekeeper can easily access the hives even in inclement weather. Stacking the frames adds insulation which results in lower winter mortality rates for the bees. Rear screened windows provide ventilation and the rear door with hinged vents helped reduce humidity during warm weather.
American hives were primarily based upon the design created by the Reverend Lorenzo Lorraine Langstroth in 1851. The Langstroth design was modular with vertical moveable hung frames, a bottom board for the bees’ entrance, an inner cover and top cap that provided weather protection. The form of a Langstroth hive resembled a stack of boxes.

 Charles Goebel’s challenge was to create the external appearance of a Slovenian bee house that contained conventional Langstroth hives. Unlike Slovenian Bee houses which are quite colorful, the Inn at Perry Cabin’s Bee House is clad in vertical board and batten siding and painted white in keeping with the color palette of the complex.
Charles Goebel’s challenge was to create the external appearance of a Slovenian bee house that contained conventional Langstroth hives. Unlike Slovenian Bee houses which are quite colorful, the Inn at Perry Cabin’s Bee House is clad in vertical board and batten siding and painted white in keeping with the color palette of the complex.
On my last visit, the bees were very busy accessing the hives from the front of the house. The next time you dine at the Inn at Perry Cabin or enjoy a Spa treatment, “bee” glad the Inn’s smallest employees have strived to provide the best possible product for your enjoyment.
Architect: Charles Paul Goebel, Architect, Ltd, 410-820-9176, [email protected], www.cpgoebel.com.
Consultant: Anna Wysocki, Inn at Perry Cabin Beekeeper Builder: Stoltzfus Outdoor Living.
Jennifer Martella has pursued her dual careers in architecture and real estate since she moved to the Eastern Shore in 2004. Her award winning work has ranged from revitalization projects to a collaboration with the Maya Lin Studio for the Children’s Defense Fund’s corporate retreat in her home state of Tennessee.



Write a Letter to the Editor on this Article
We encourage readers to offer their point of view on this article by submitting the following form. Editing is sometimes necessary and is done at the discretion of the editorial staff.