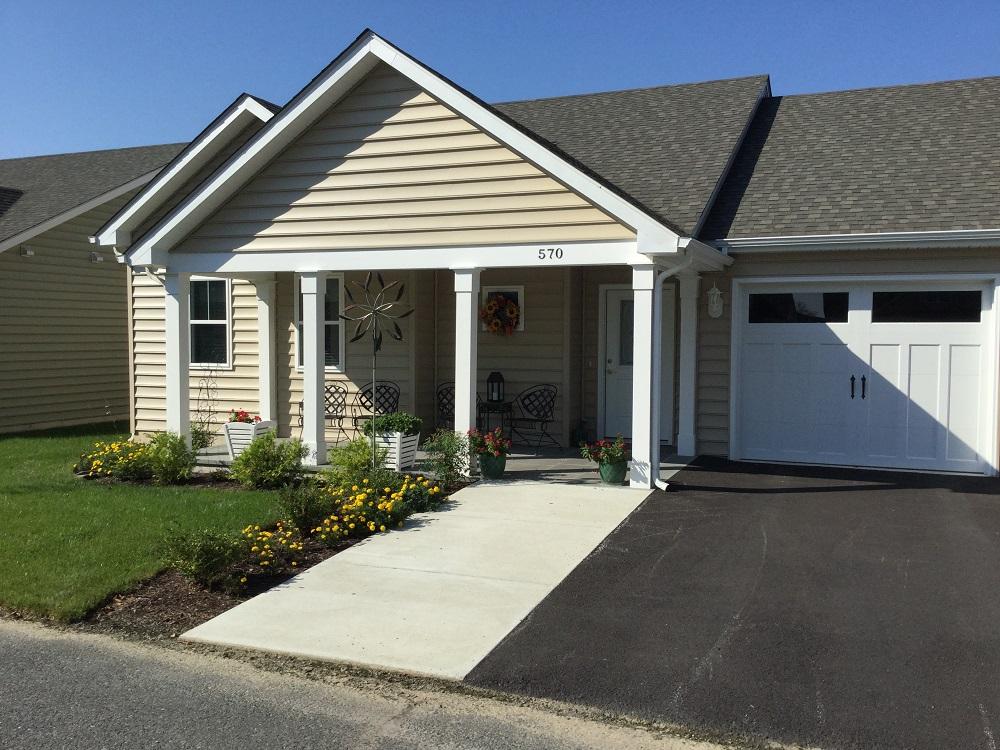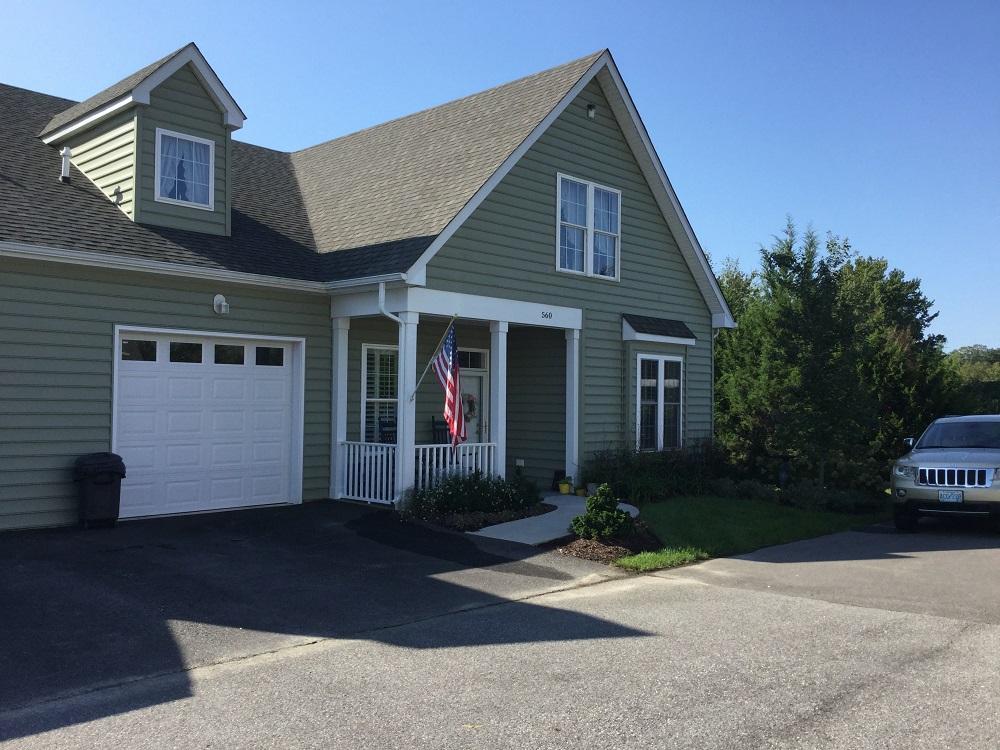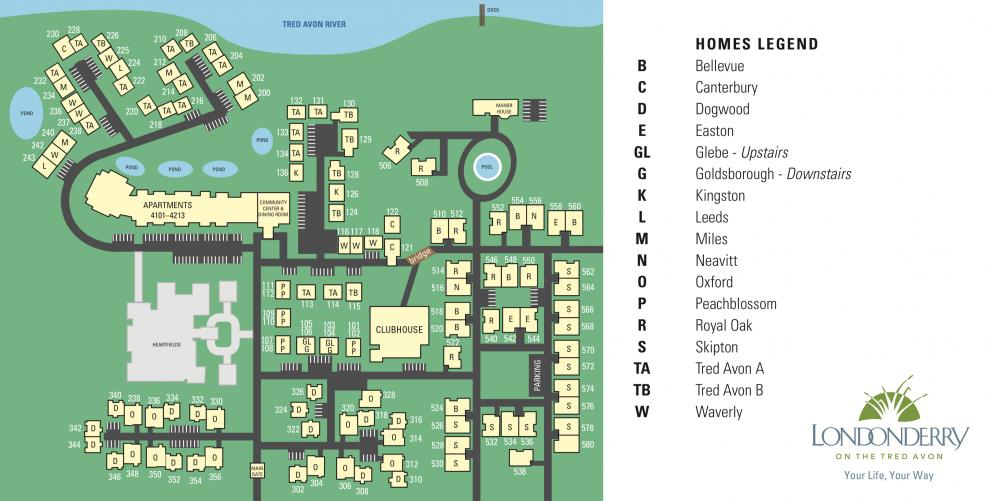 Easton has three distinctive examples of the Gothic Revival Style; one is the rectory of Christ Church, the second is the Trippe-Beale house at the corner of South and Aurora Streets and the third example is the Magnolia Manor, located on the grounds of Londonderry on the Tred Avon and formerly known as the Manor House. Londonderry began its life as a 600-acre tract of land known as London Derry. The land granted in 1667 from Lord Baltimore to an Irish Quaker, Francis Armstrong. A portion of the land grant was sold to Talbot County and was later used to build the courthouse and the Friends Meeting House in Easton.
Easton has three distinctive examples of the Gothic Revival Style; one is the rectory of Christ Church, the second is the Trippe-Beale house at the corner of South and Aurora Streets and the third example is the Magnolia Manor, located on the grounds of Londonderry on the Tred Avon and formerly known as the Manor House. Londonderry began its life as a 600-acre tract of land known as London Derry. The land granted in 1667 from Lord Baltimore to an Irish Quaker, Francis Armstrong. A portion of the land grant was sold to Talbot County and was later used to build the courthouse and the Friends Meeting House in Easton.
Magnolia Manor was built shortly after the Civil War and was designed by one of the founding members of the American Institute of Architects, Richard Upjohn, who chose Port Deposit granite, brought in by boat up the Tred Avon River, as the house’s exterior material. The distinctive polygonal shaped entrance bay that projects from the front façade, the elaborate exterior detail indicative of the Gothic Revival style with its steeply pitched gable roof crowned with an ornate cross gable, the cornice, arched windows and shutters are a few of the reasons this manor house is now a Maryland Historic Trust Property. A fire destroyed the third floor and the porches in the 1960’s but fortunately the elaborate Gothic details remain.
 On April 16, 1992, ground was broken and Londonderry transitioned from a private historical residence to one of less than ninety-eight senior living cooperatives in the country. Londonderry was the first independent living cooperative established on the Eastern Shore for residents aged 62 or older.
On April 16, 1992, ground was broken and Londonderry transitioned from a private historical residence to one of less than ninety-eight senior living cooperatives in the country. Londonderry was the first independent living cooperative established on the Eastern Shore for residents aged 62 or older.
Londonderry not only provides maintenance free living on the Tred Avon River, but a vibrant community life as well.

Londonderry on the Tred Avon has grown to over 170 residents with five different apartment floor plans and eighteen different cottage floor plans. Cottages and apartments range from 574 square feet to over 3,000 square feet. With permission, residents may modify or add features to their apartments and cottages to reflect their personal tastes and interests. Three of the cottages were designed by Easton architects. Christine M. Dayton, Architect, designed the “Bellevue” and “Royal Oak” models and Atelier 11 Architects designed the “Skipton” model. All of the original lots have now been sold.
When the community was in its incipient stage of growth, the residents used Magnolia Manor as their Community Center. While Magnolia Manor is still used by the residents, it can also be rented by the public for special events. Over the last 25 years Londonderry has added a larger Community Center including the dining room “Tred Avon Tavern”. Recently the Spy reported on the opening of the Clubhouse, designed by Atelier 11 Architects, as a center of community life including fitness, hobby, and personal care activities. All the cottages and apartments are conveniently located near the new Clubhouse and community building.
The grounds of Londonderry on the Tred Avon are surrounded by nature. Residents enjoy strolling along the waterfront, biking or relaxing on their patios. Each cottage and apartment is unique; if you had the opportunity to visit every residence in Londonderry you would see how each of them live “Your Life, Your Way”.
For more information about Londonderry on the Tred Avon or how to rent Magnolia Manor for your event, contact Rachel L. Smith, Director of Sales and Marketing at 410-820-8732 or 800-752-8732 or [email protected] or visit the web site at www.londonderrytredavon.com or magnoliamanormd.com. The “Bellevue” and “Royal Oak” models were designed by Christine M. Dayton Architect, 410-822-3130, [email protected], www.cdaytonarchitect.com. The “Skipton” model was designed by Atelier 11 Architects, 410-822-3680, [email protected], www.atelier11architecture.com.
Jennifer Martella has pursued her dual careers in architecture and real estate since she moved to the Eastern Shore in 2004. Her award winning work has ranged from revitalization projects to a collaboration with the Maya Lin Studio for the Children’s Defense Fund’s corporate retreat in her home state of Tennessee.



Write a Letter to the Editor on this Article
We encourage readers to offer their point of view on this article by submitting the following form. Editing is sometimes necessary and is done at the discretion of the editorial staff.