If I didn’t design my own house, I would be tempted to hire Charles Goebel, since he is equally adept at historical preservation or new custom homes like this stunning craftsman style house. The house’s footprint angles in response to its site on Porpoise Creek off the Choptank River and breaks down the massing. The front elevation with its multiple gables, hipped dormers, decorative chimney caps, bay window with a contrasting metal roof, front porch and the different materials on the first and second floor create a beautiful vista at the end of the driveway approach on axis with the front door.
The rear elevation facing the water is even better. The focal point is a two-story bay projection that is a screened porch with an octagonal floor plan on the main level. A covered terrace, three bay windows and more hipped dormers to break up the expanse of roof add architectural character.
The spacious entrance hall is beautifully detailed with a high wainscot and patterned walls illuminated by the window at the top of the wainscot and a trio of windows in the dormer over the front porch roof. The “L” shaped stair wraps around an elevator and the lower run of the stair is open to the entrance hall below to extend the space. I especially liked how the top of the railing matched the height of the top of the front door trim.
The entrance hall flows into the main sitting room through a wide wall opening with two columns set close to the jambs. The fireplace and chimney were faced with stained wood in contrast to the white millwork on either side. The white grid of the coffered ceiling against the light olive green ceiling accentuated the beams. Most of the room’s rear wall was an expansive bay window with views of the water. The kitchen and breakfast area also had a coffered ceiling with stained wood beams. The dramatic family room had a pitched ceiling with exposed rafters and collar beams of stained wood that matched the built-in millwork flanking the fireplace. Both the rear covered porch and the screened porch offered other alternatives for dining.
The master suite had a large bedroom with a rear bay window for water views and a charming “sleeping porch” next to the bedroom. The upper floor bedrooms had sloped ceilings to the point where they met the collar beams where the ceiling became flat. Arched soffits over the rear windows added to the charming interior architecture.
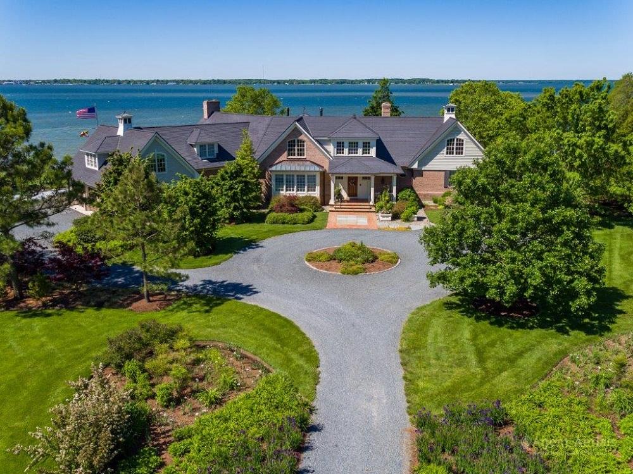
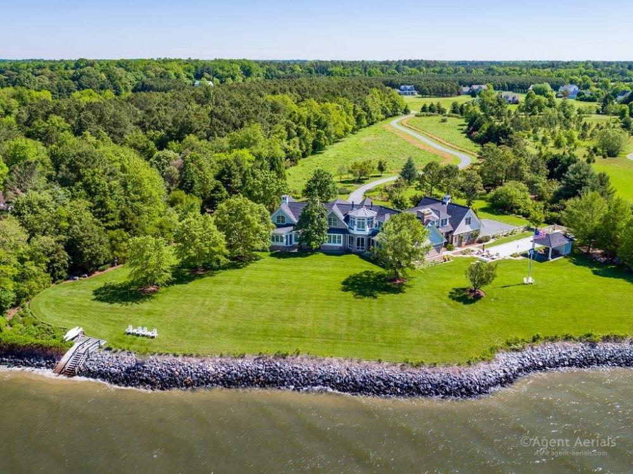
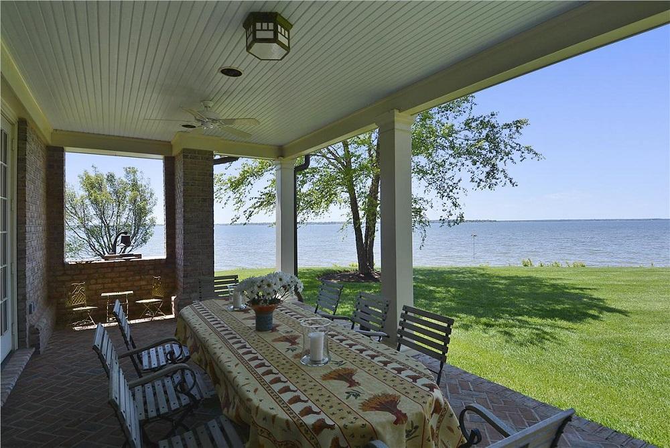
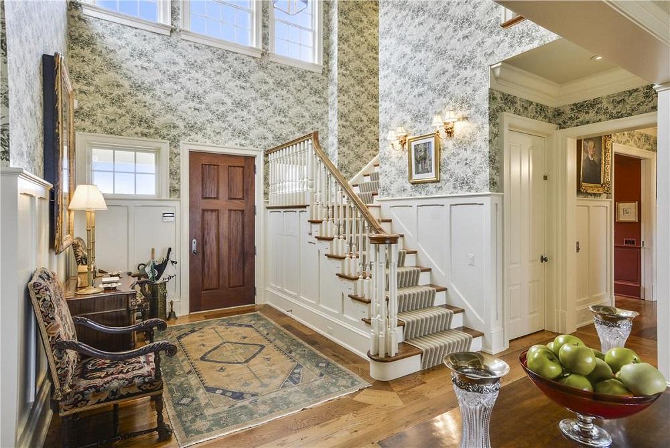
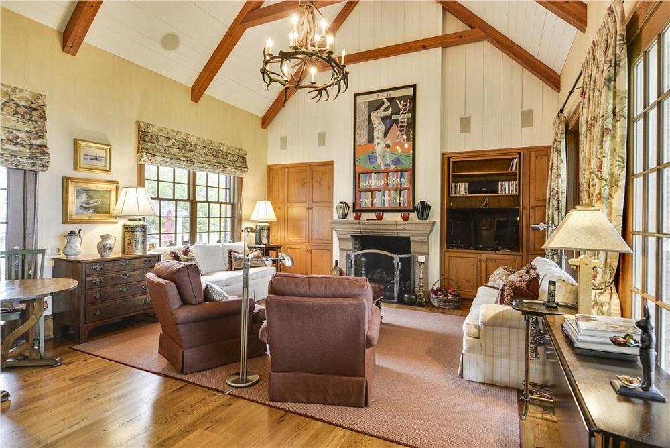
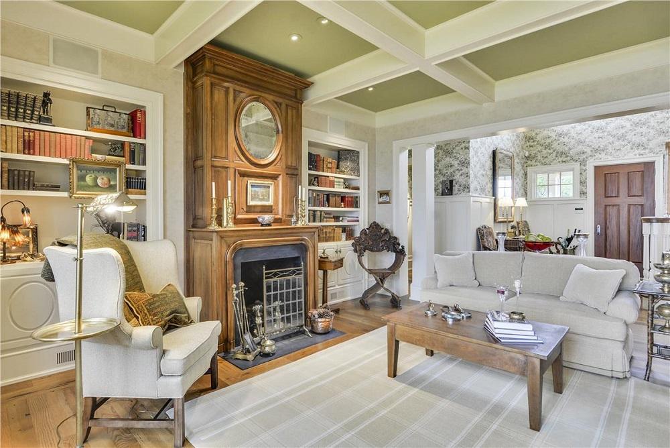
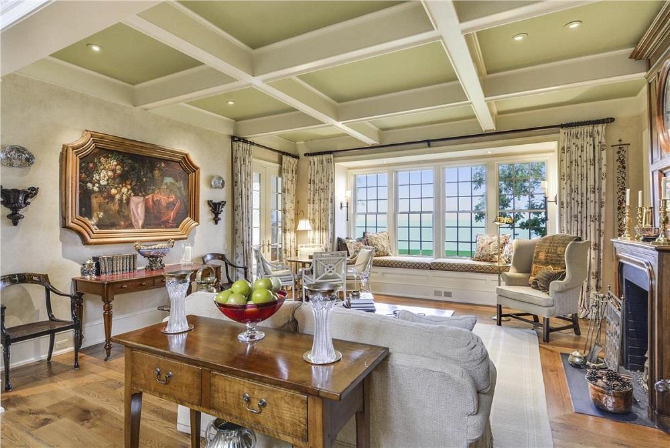
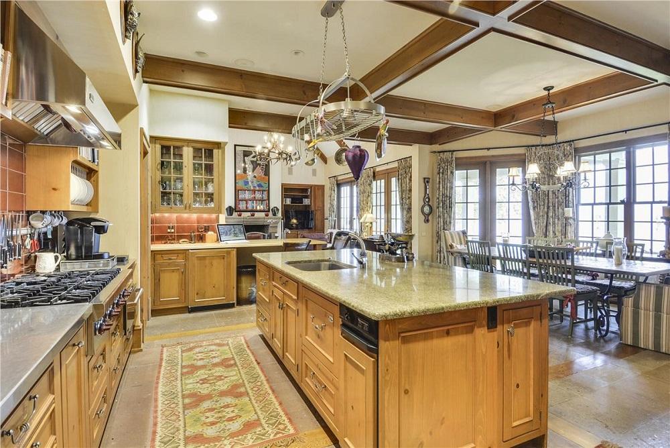
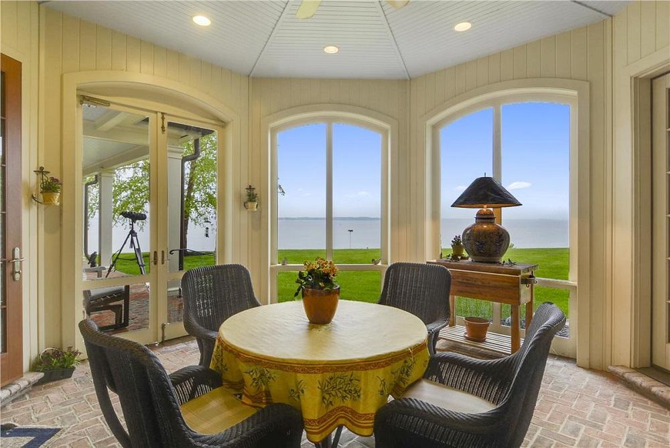
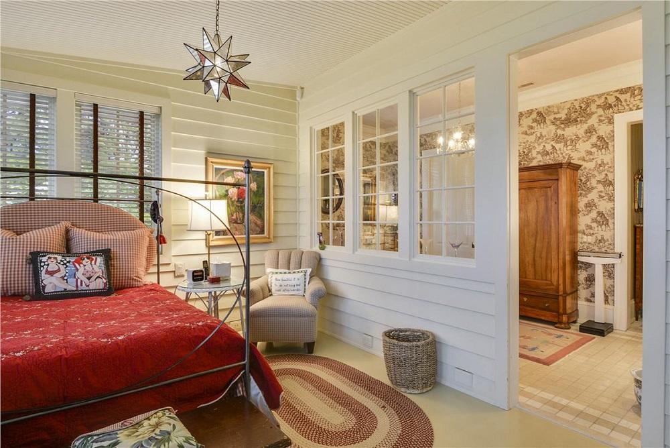
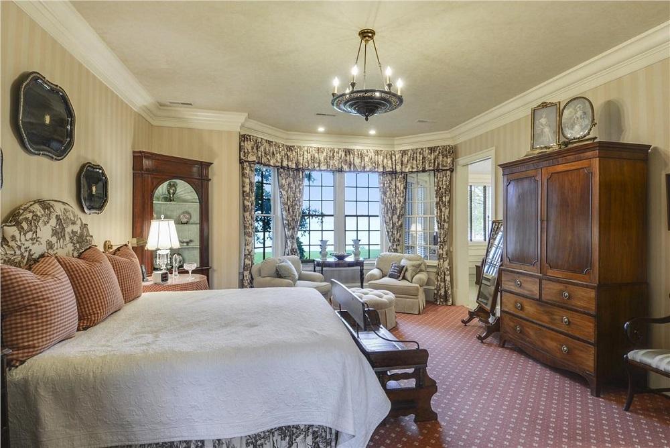
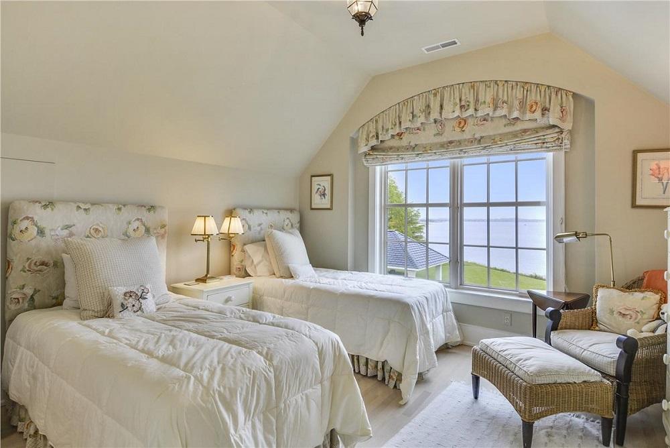
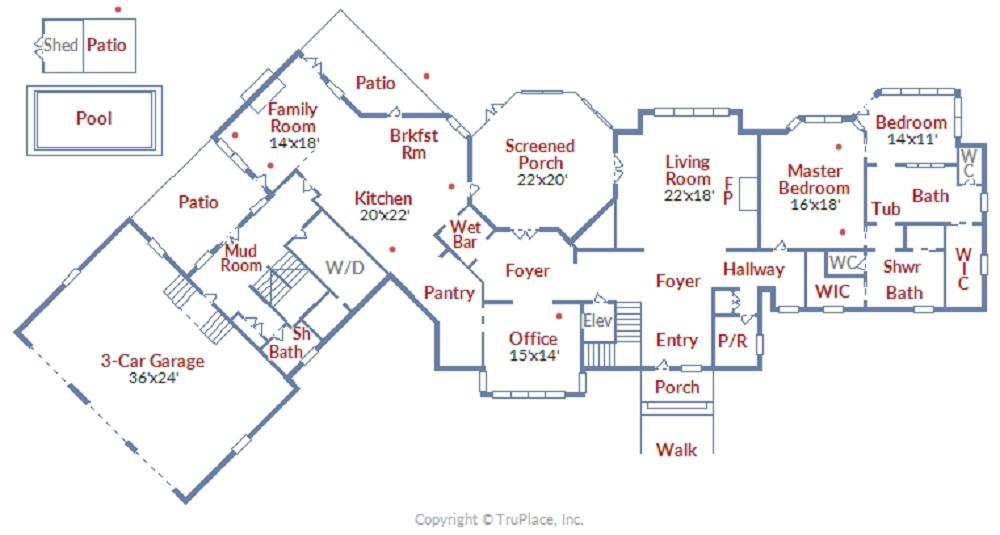
For more information about this property, contact Kathy Christensen with Benson & Mangold Real Estate at 410-822-6665 (o), 410-924-4814 (c) or [email protected], “Equal Housing Opportunity”. Architecture by Charles Paul Goebel, Architect, Ltd, 410-820-9176, [email protected], www.cpgoebel.com
Spy House of the Week is an ongoing series that selects a different home each week. The Spy’s Habitat editor Jennifer Martella makes these selections based exclusively on her experience as a architect.
Jennifer Martella has pursued her dual careers in architecture and real estate since she moved to the Eastern Shore in 2004. Her award winning work has ranged from revitalization projects to a collaboration with the Maya Lin Studio for the Children’s Defense Fund’s corporate retreat in her home state of Tennessee.



Write a Letter to the Editor on this Article
We encourage readers to offer their point of view on this article by submitting the following form. Editing is sometimes necessary and is done at the discretion of the editorial staff.