One of the architectural details that intrigued me on my first drive through the Historic District of St. Michaels was a repetitive roof design I observed of two dormer windows connected by a shed dormer that was inset higher on the roof. Today’s house has that detail and the dormer windows are also wider than usual to create more headroom on the attic floor. Thompson St. is unusual in that it is a single-loaded street and spans between Talbot St. and the Rails to Trails in the heart of the Historic District. Opposite the houses along Thompson St. are the sheds and garages of W. Chestnut houses so the street has little traffic. The picturesque neighborhood park at San Domingo Creek is only a block away and accessed by a charming wooden covered bridge.
I liked the exterior color palette of light butter yellow lap siding, olive window trim , door trim and corner boards with the paprika red accents of the porch handrail, front door and screened door. A wooden porch swing invited one to linger on the porch and savor the peace and quiet. Vintage craftsman interior details like the beautiful hardwood floors, carved stair newel posts, French doors, five-paneled wooden doors and large windows give this bungalow great charm and appeal.
A side door off the driveway leads directly to the kitchen for unloading groceries and other household necessities. Instead of stairs, there is a ramp detailed to match the front porch railing. When you enter, there is a wonderful vista from the front door through a pair of French doors to the side double window of a corner room that could be a dining room or master bedroom since there is a full bath on both floors. Off the kitchen is a screened porch with an outdoor shower that overlooks the rear yard with landscaping, one garden shed detailed like the house and two other sheds for storage.
The second floor rooms have cozy charm with their pitched ceilings and one room under the higher dormer windows has open shelves for storing toys and games. Quiet street, close proximity to neighborhood amenities and a charming bungalow waiting for the buyer who can see its potential and complete the renovation according to one’s tastes.

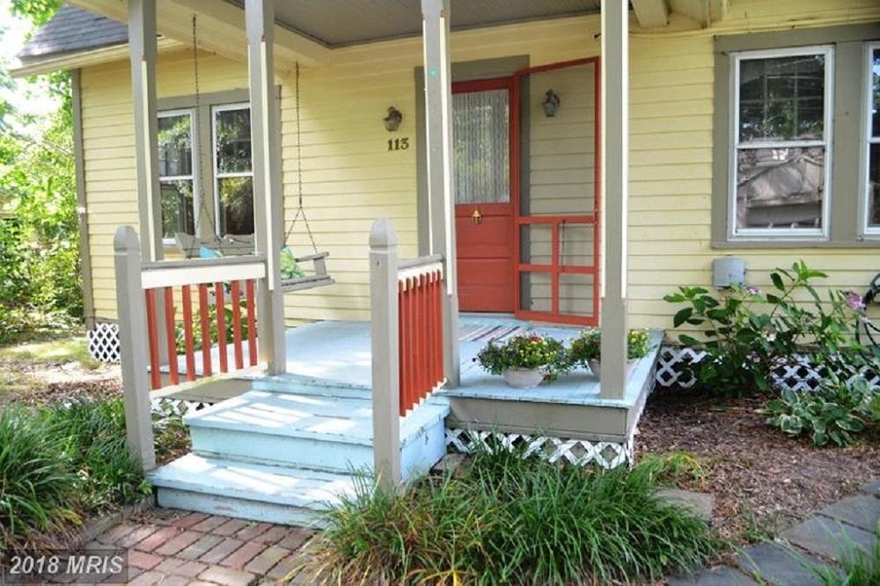
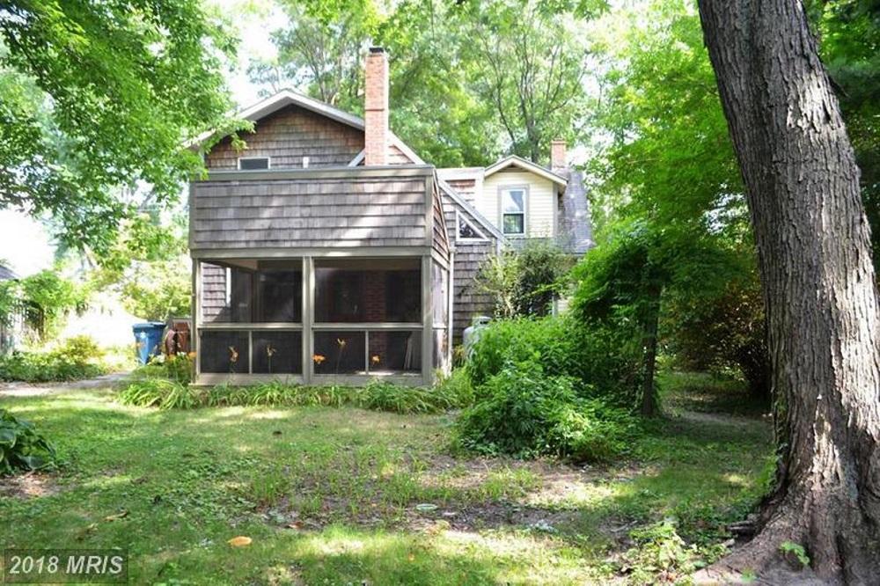
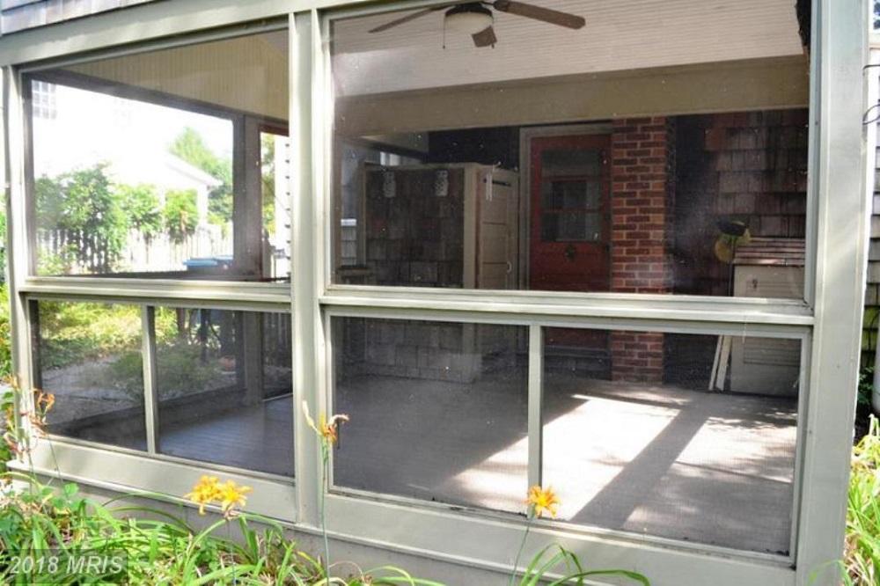
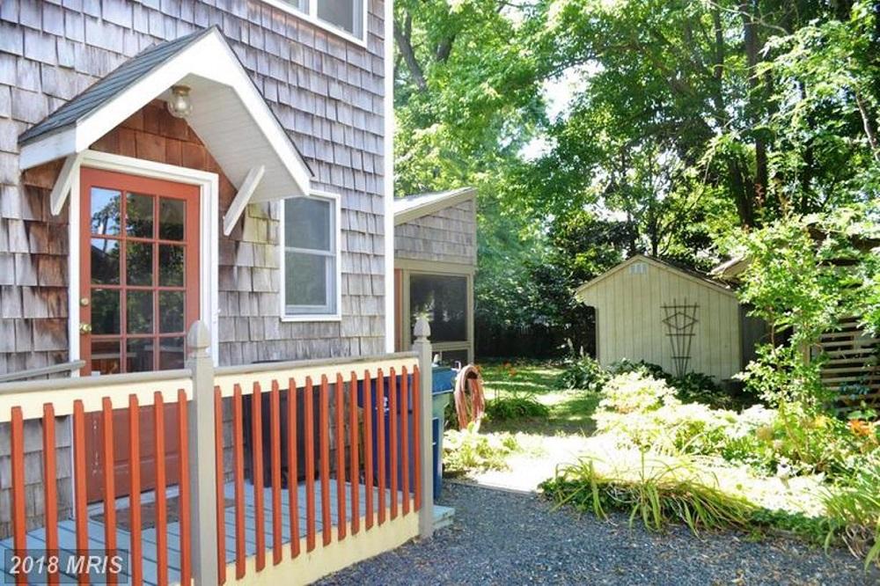
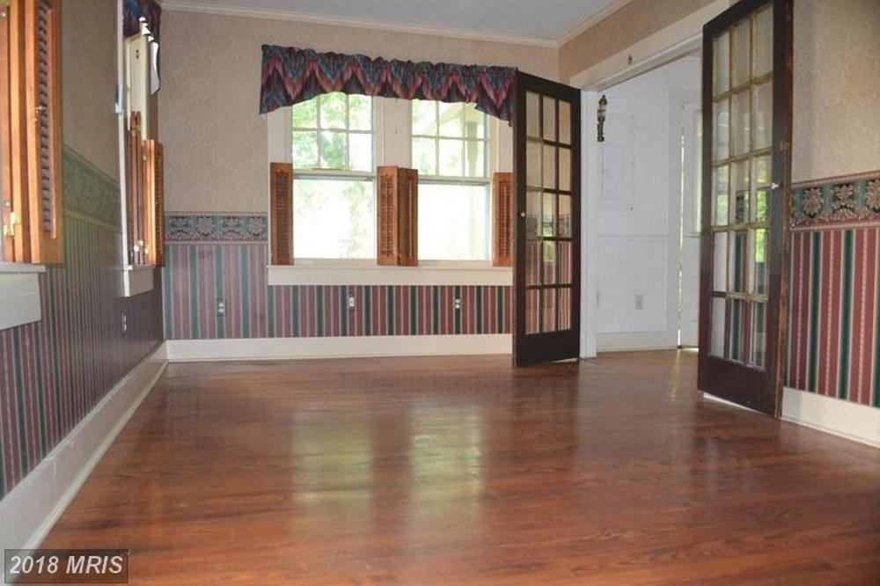
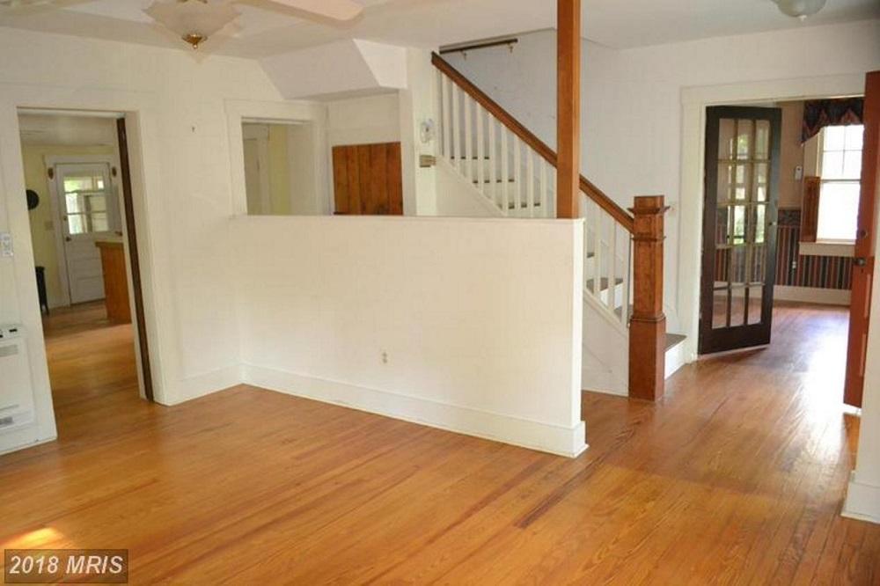

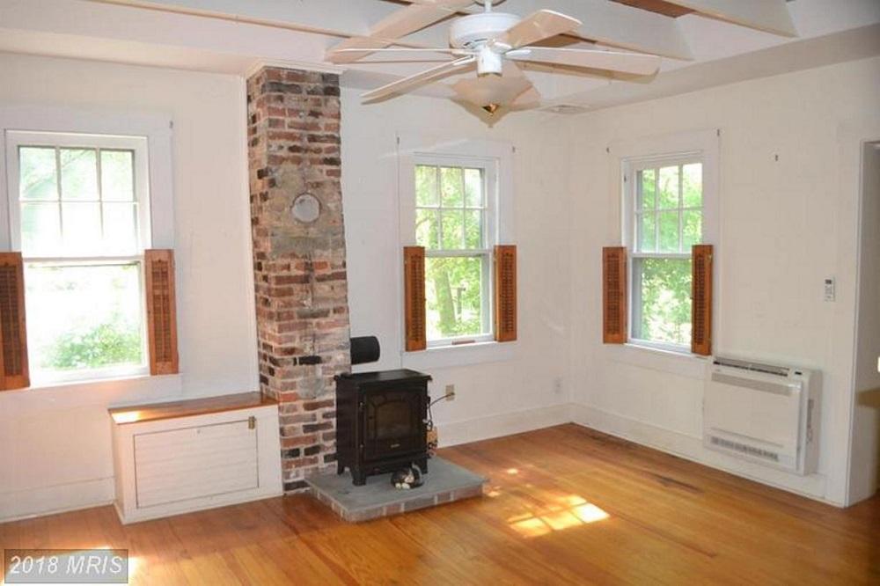
For more information about this property, contact Elizabeth Foulds with Long and Foster Real Estate at 410-745-0283 (o), 410-924-1959 (c) or foulds@longand foster.com, “Equal Housing Opportunity”.
Spy House of the Week is an ongoing series that selects a different home each week. The Spy’s Habitat editor Jennifer Martella makes these selections based exclusively on her experience as a architect.
Jennifer Martella has pursued her dual careers in architecture and real estate since she moved to the Eastern Shore in 2004. Her award winning work has ranged from revitalization projects to a collaboration with the Maya Lin Studio for the Children’s Defense Fund’s corporate retreat in her home state of Tennessee.




Write a Letter to the Editor on this Article
We encourage readers to offer their point of view on this article by submitting the following form. Editing is sometimes necessary and is done at the discretion of the editorial staff.