My first impression of this charming house’s front elevation was that it could have been a cover of Town and Country magazine. This Anglophile loves the English cottage style and I was immediately hooked by the range of textures-stone foundation, steps, terrace and first floor cladding of the detached garage; the juxtaposition of the stucco with board and batten accents; and the metal shed roofs with the architectural shingles. The massing of the main wing of the house was very pleasing with two gables between the front porch, a shed dormer centered over the double entry doors below and two windows with shutters and a “barn” style fixed panel above on each gable.
The secondary wing was utterly charming with its accents of color and texture. The teal blue iron fence and gate opened onto a stone path that meandered through the English garden complete with a Lutyens bench. Stone steps led to the door tucked under a stoop with a climbing plant spiraling up the column. The deep slate blue of the door and window shutters with flowering plants on the window sill and the green of the shrubbery was another magazine shot.
The dramatic entrance hall with its walls of deep salmon and the gray and white checkerboard floor of various sized panels becomes the spine of the house that links the rooms. The spacious and stylish sitting room had decorative wood beams, sliding barn paneled doors with arched tops, a period fireplace with an artful arrangement of ceramics and objects d’arte and French doors to the terrace. The deep chocolate brown walls of the dining room, the pitched ceiling and another period fireplace created a charming spot to linger over a snifter of brandy by the fire.
The kitchen fireplace was raised and an arched alcove below echoed the arched decorative piece above. The cream color palette of the cabinetry, the stained wood island with decorative inserts, the copper accents of the range hood and pendant fixtures and the armoire for storing special pieces would be a very pleasant space for any cook. A range of options for breakfast or informal meals included the table and chairs in the kitchen by the wall of windows, the rattan dining set in the potting room or the table in the screened porch.
The master suite contained two rooms whose wall treatments were the same and the spacious bedroom with its pencil post bed, white coverlet, tall windows with transoms above with views to the rear landscape was a quiet retreat. The adjacent sitting room had another fireplace flanked by millwork for books and art, comfortable seating with a large ottoman for resting one’s feet and a window seat underneath the large bay window with views of the water.
The upstairs hall repeated the deep salmon color of the entrance hall below and the stair landing ended at a seating area underneath the front elevation’s shed dormer trio of windows. The interior architecture of the bedrooms varied from flat to pitched ceilings with dormers and sunlight from windows or skylights to create sunny spaces.
This waterfront house was built in 2005 but its style and gardens are a wonderful homage to the English country style-jolly good!
For more information about this property, contact Barb Watkins with Benson and Mangold at 410-822-1415 (o), 410-310-2021 (c), or [email protected], “Equal Housing Opportunity.”
Spy House of the Week is an ongoing series that selects a different home each week. The Spy’s Habitat editor Jennifer Martella makes these selections based exclusively on her experience as a architect.
Jennifer Martella has pursued her dual careers in architecture and real estate since she moved to the Eastern Shore in 2004. Her award winning work has ranged from revitalization projects to a collaboration with the Maya Lin Studio for the Children’s Defense Fund’s corporate retreat in her home state of Tennessee.






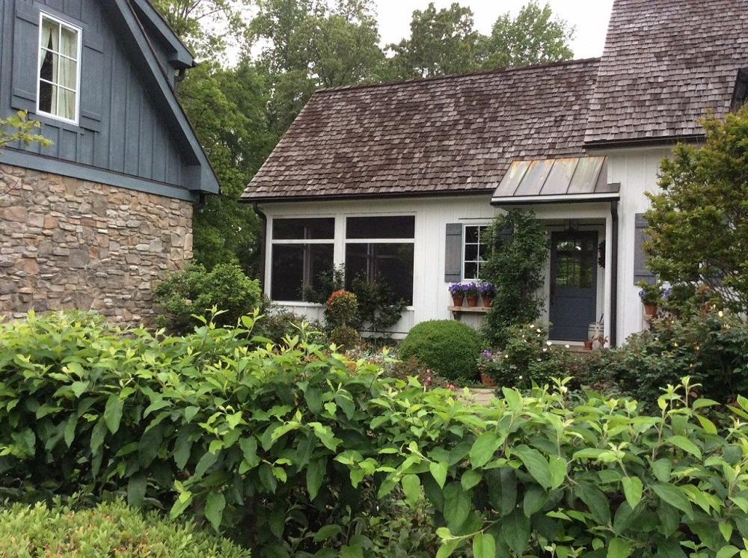
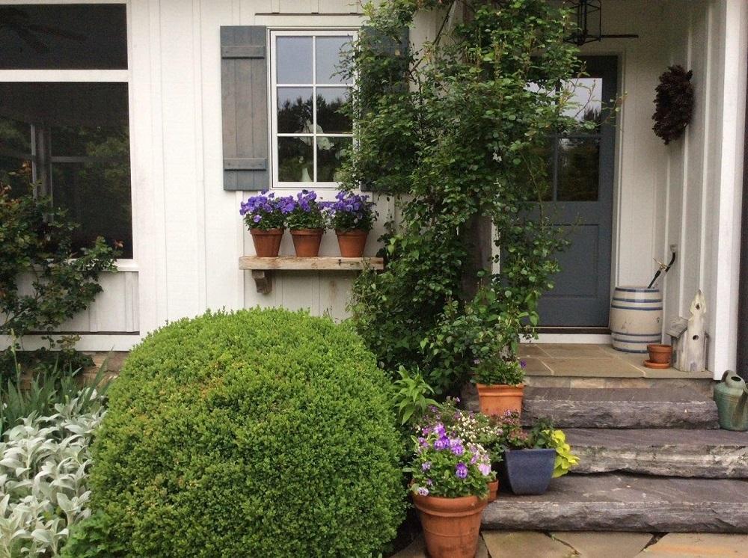
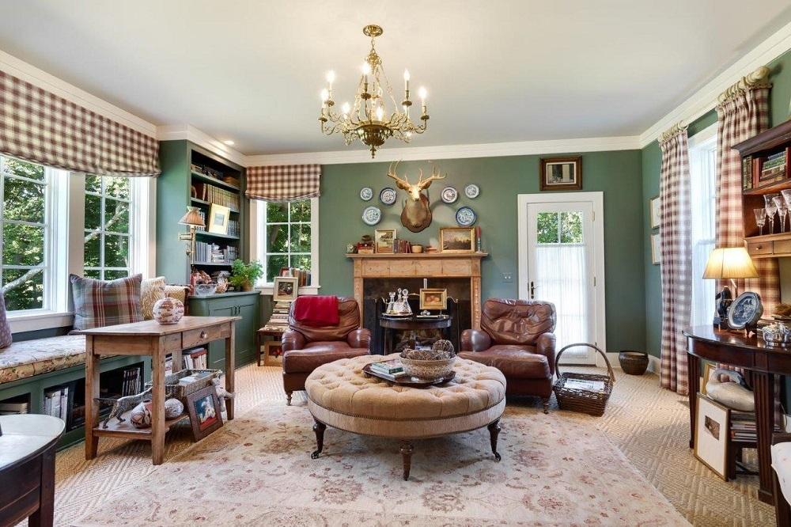
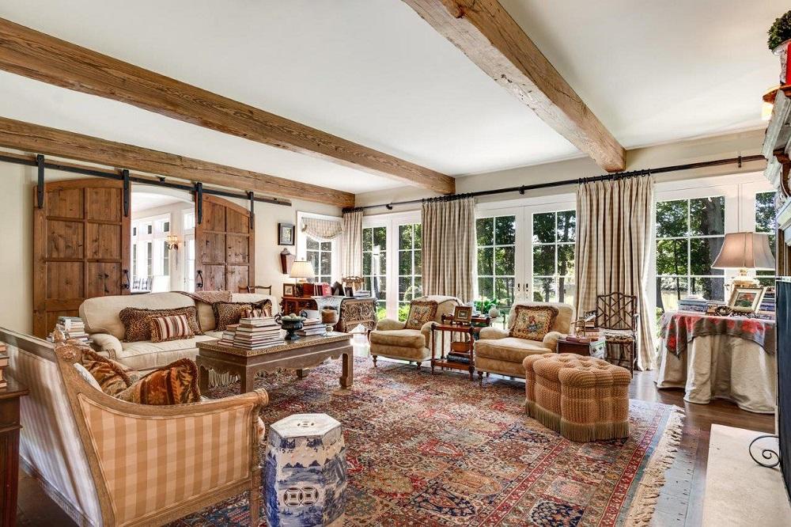

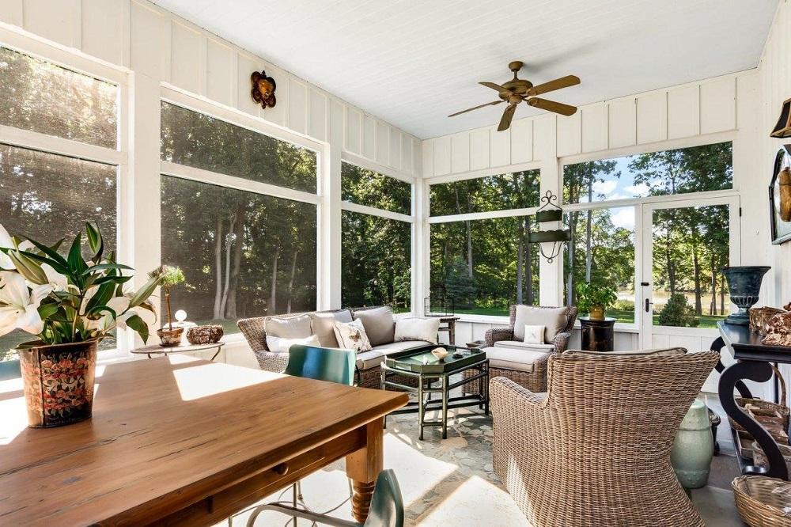
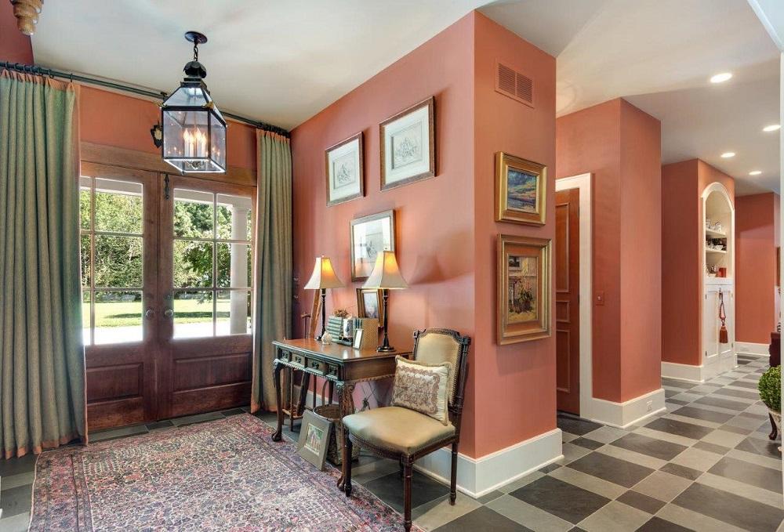
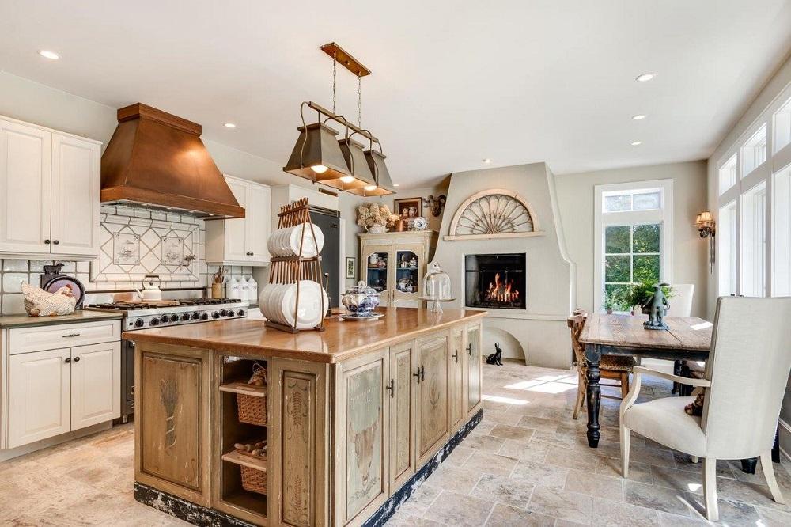
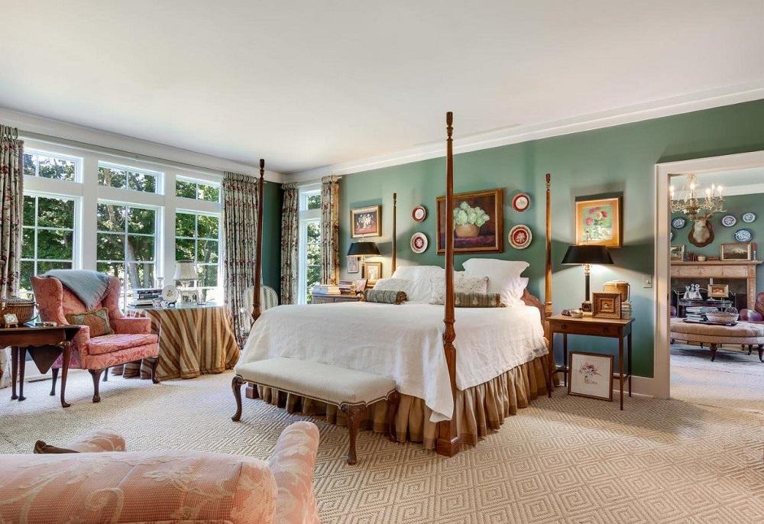
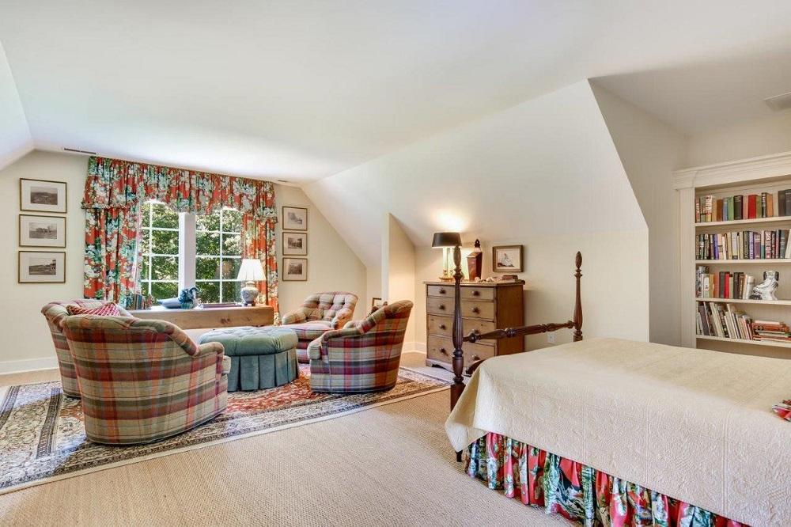
Write a Letter to the Editor on this Article
We encourage readers to offer their point of view on this article by submitting the following form. Editing is sometimes necessary and is done at the discretion of the editorial staff.