To me, the essence of architecture is space, form and light. Twilight is one of the best times to photograph architecture since the building is lit from within and one gets a feel for the interior rooms beyond the front elevation. The dramatic twilight shot of this house’s street elevation caught my eye with the beauty of its symmetrical three-bay arrangement of French doors and windows with a front gable above and a low-sloped roof over the front porch. The entry was defined by a shorter gable wing projecting to the side with another low sloped roof covering the front door porch.
The site is opposite a small pond in front of a backdrop of mature trees. The property is one of the few double lots in Easton Village and the extra space became a fenced manicured lawn and plantings with a focal point to a garden room open on three sides. Two double garages line the alley, one with a guest suite above and the other for storage.
Linking the garages to the house was an enclosed breezeway that was probably my favorite room with its walls of bookcases, comfortable seating and windows and French doors to the garden. The interiors were simply stunning and I was not surprised to learn that the owner was an interior designer, Jay Jenkins, of Baltimore.
The main sitting room had three pairs of French doors with transoms to the front porch and the focal point of the end wall was a fireplace flanked by framed mirrors, a clever touch instead of windows on this exterior wall. The neutral color palette was serene with layers of texture. These colors continued into the kitchen and dining area with the warm wood table and chairs, hardwood flooring and the light colored kitchen cabinetry that extended to the ceiling to emphasize the ceiling height. The cozy sitting room beyond the dining area was full of art, more books and the chaise lounge in the corner by the windows would be a perfect spot for reading.
The master suite could have been mistaken for a luxury hotel room. I loved the design of the bed with two spindles at the footboard and a padded headboard instead of a typical four-poster. The striped wallpaper was the perfect backdrop for the neutral tones and textures of the linens, wall treatments and carpeting. The master bath’s tile, console lavatory, textured wall covering and art created a spa environment.
I would enjoy being a guest in any of the guest rooms but my favorite was the one with corner windows, matchstick blinds, floor to ceiling draperies and a thick duvet cover for a restful sleep. The dark mocha walls and the light textured floor color with crisp white trim reminded me of my own room. It is always a pleasure to discover a house where the site, architecture, interiors and landscape are in harmony as this one was.
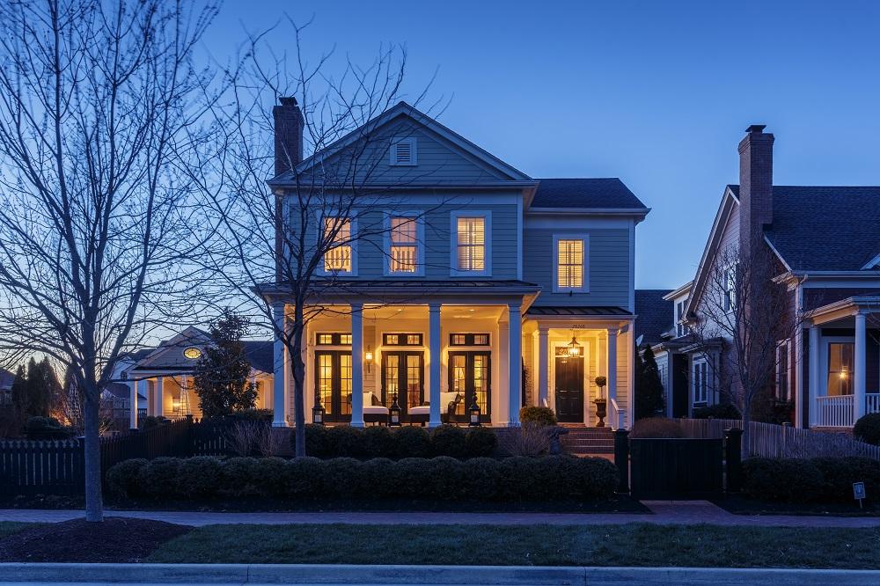
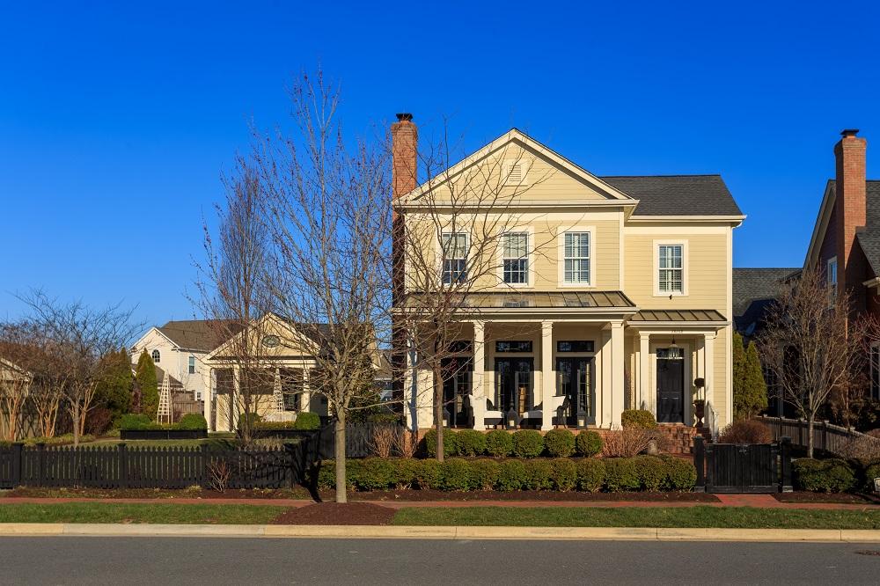


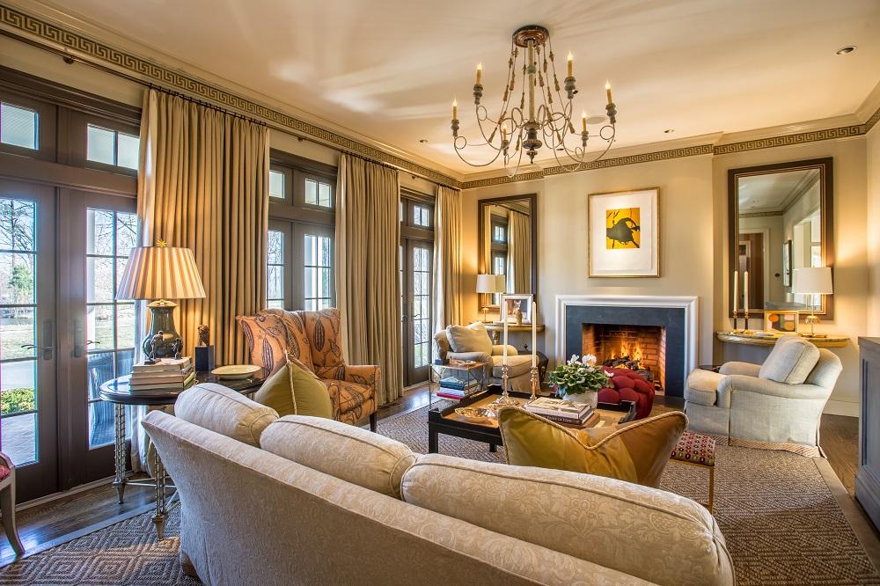
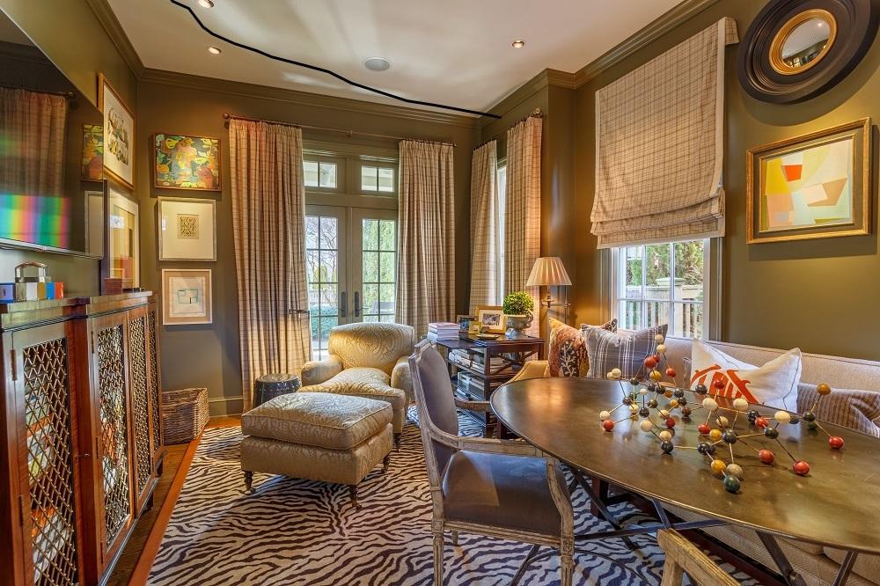

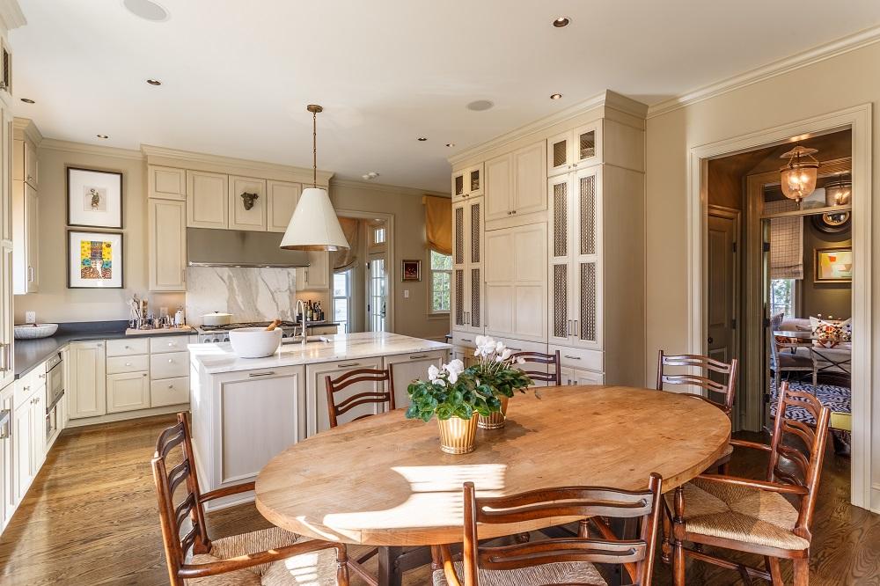

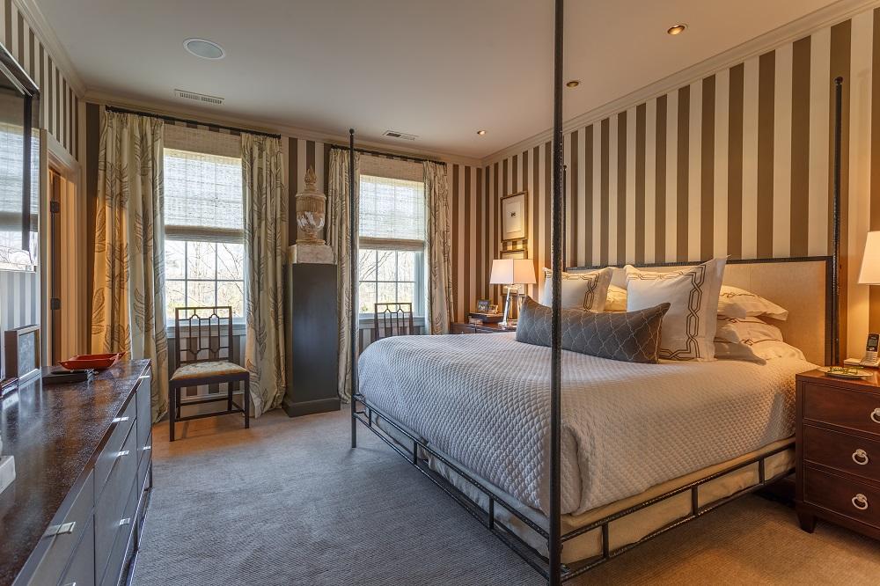
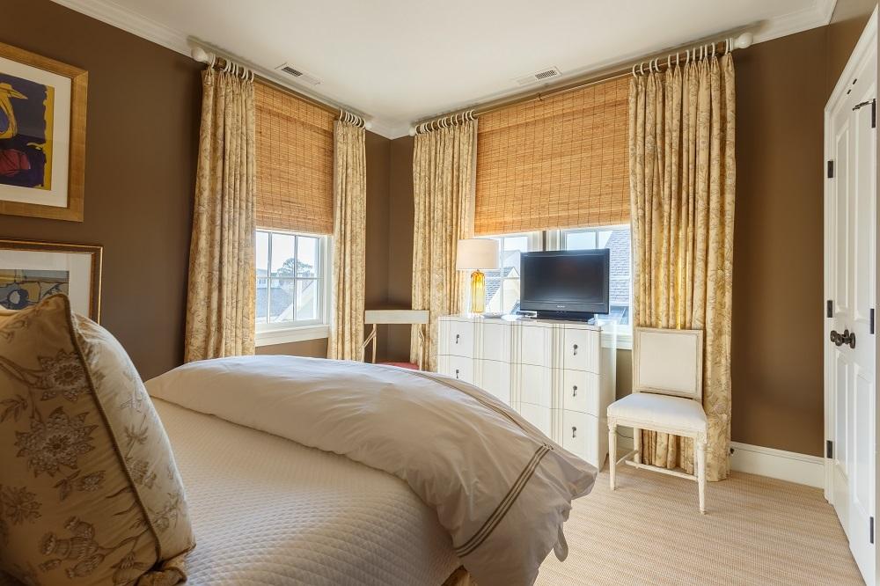

For more information about this property, contact Barb Watkins with Benson and Mangold at 410-822-1415 (o), 410-310-2021 (c), or [email protected], “Equal Housing Opportunity”.
Spy House of the Week is an ongoing series that selects a different home each week. The Spy’s Habitat editor Jennifer Martella makes these selections based exclusively on her experience as a architect.
Jennifer Martella has pursued her dual careers in architecture and real estate since she moved to the Eastern Shore in 2004. Her award winning work has ranged from revitalization projects to a collaboration with the Maya Lin Studio for the Children’s Defense Fund’s corporate retreat in her home state of Tennessee.




Write a Letter to the Editor on this Article
We encourage readers to offer their point of view on this article by submitting the following form. Editing is sometimes necessary and is done at the discretion of the editorial staff.