It’s not unusual for the rear elevation of a waterfront property to be the most architecturally interesting since there are customarily a variety of windows and doors to bring the water views indoors to as many rooms as possible. The massing of this rear elevation was very pleasing with two wings at right angles to each other and the lower one telescoped down to the one-story porches that wrapped around the house.
The focal point of the higher gable wing was its chimney flanked by pairs of French doors and windows above. Steps from the French doors led directly down to the large pool. The lower wing had a wall of windows and a deck on the second floor. I love porches and this house just might win the prize for the most porches on a residence I have written about so far with its over 2000 sf of decks, pool flagstone terrace, wrap-around porch with an outdoor kitchen, a teak dining set that could seat 10, screened porch and the open pavilion opposite the large pool.
The spacious interior rooms were made for entertaining. I loved the kitchen with its hardwood floor, white cabinets, stainless steel appliances and black bar stools at the island bar. The rear wall was full-height glass with three sets of French doors that opened up to the screened porch and the water view beyond. A wide doorway led to the combination dining room and the family room with a stacked stone fireplace and the French doors seen from the outside. I liked how the built-ins with the TV cabinet was on a side wall so you could watch TV, look at the fire and the water views through the French doors without shifting your position on the plush upholstered sofas.
Guests would find it difficult to leave with four guest suites (with “en suite” baths as our Canadian cousins say on HGTV’s “Love It Or List It”). The four suites are arranged around a large communal area at the top of the stairs and there was also a den with gas fireplace.
My favorite rooms were the outdoor ones-it was easy to imagine escaping from the heat of a summer’s day under the pool pavilion or having a dinner party on the porch with nine close friends…
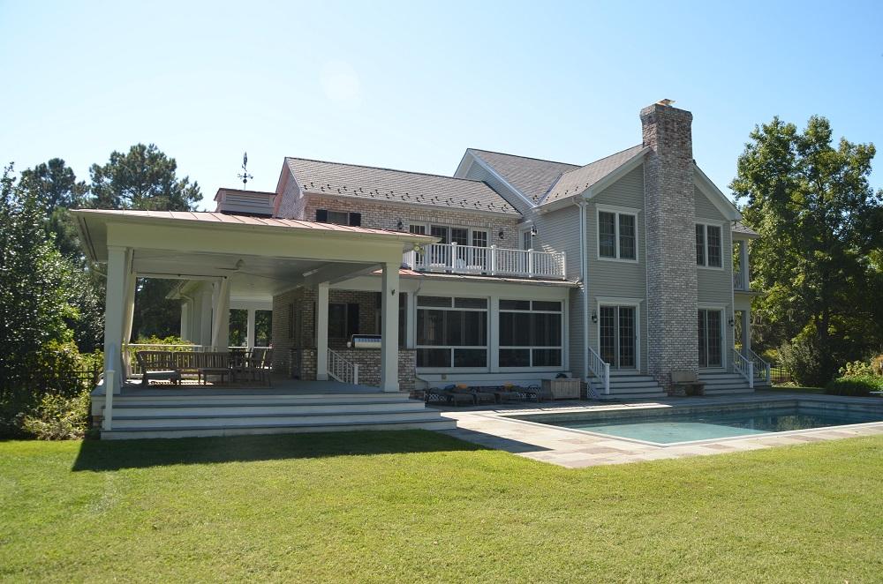
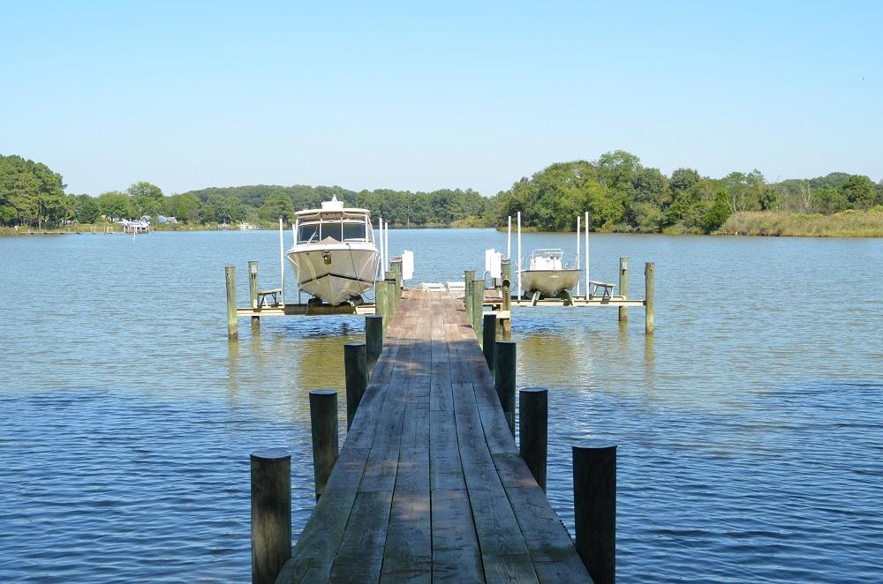

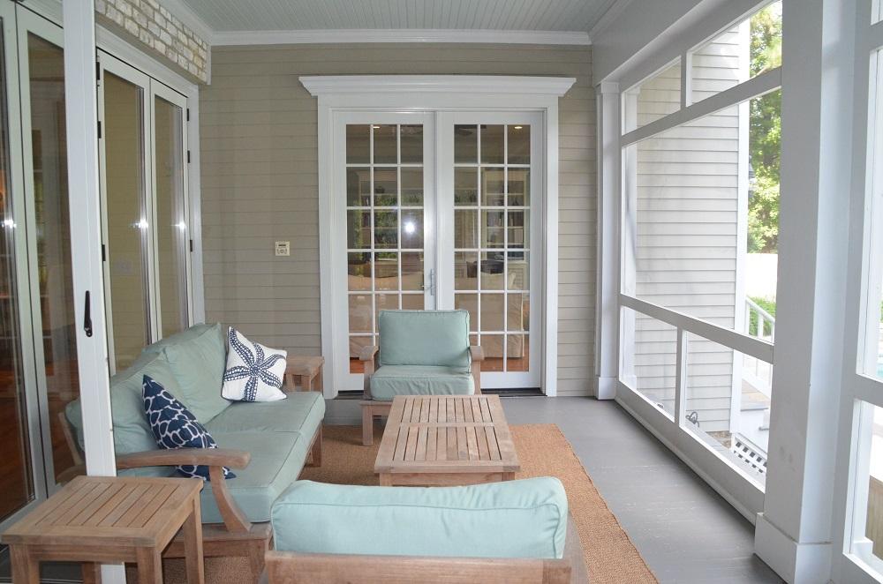
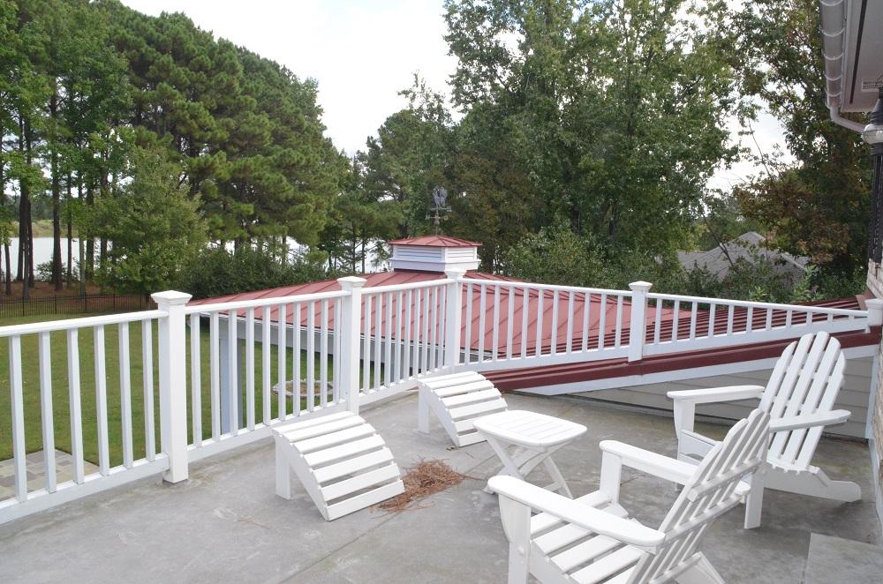



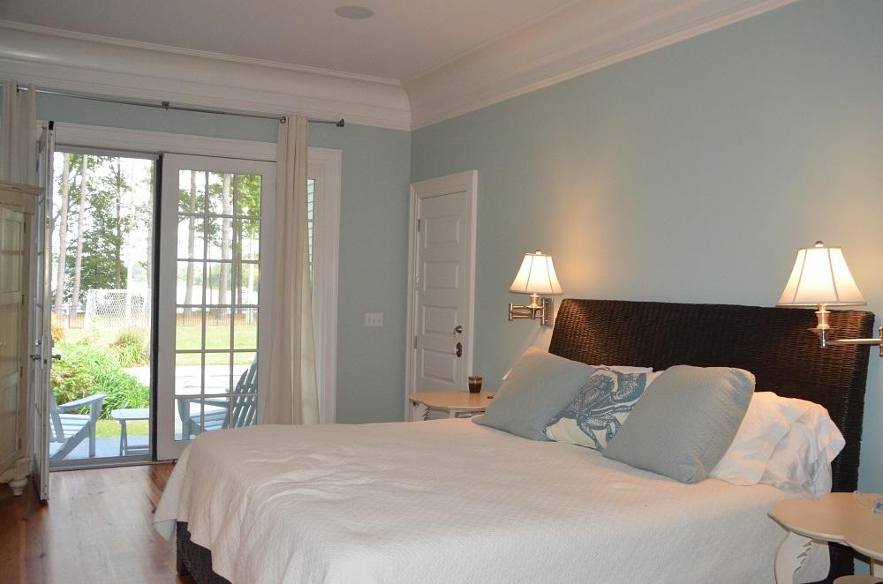
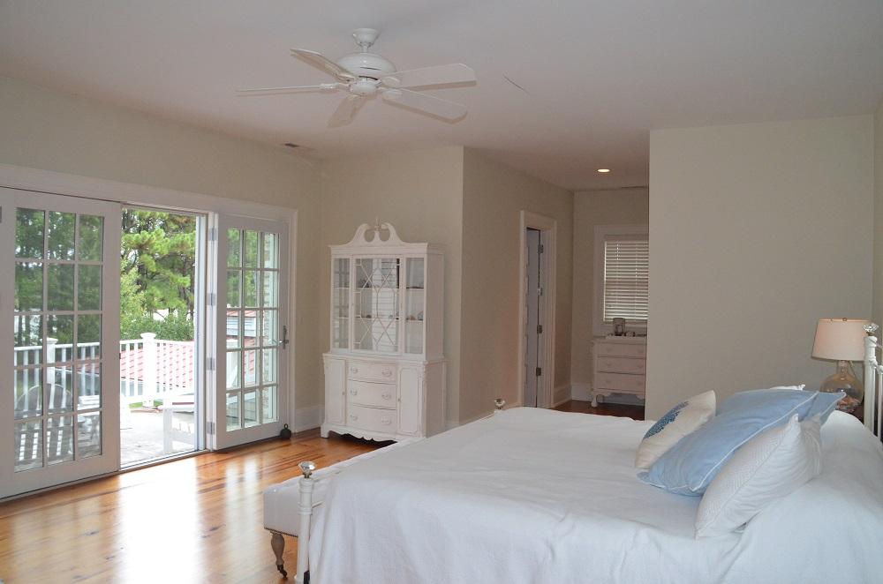
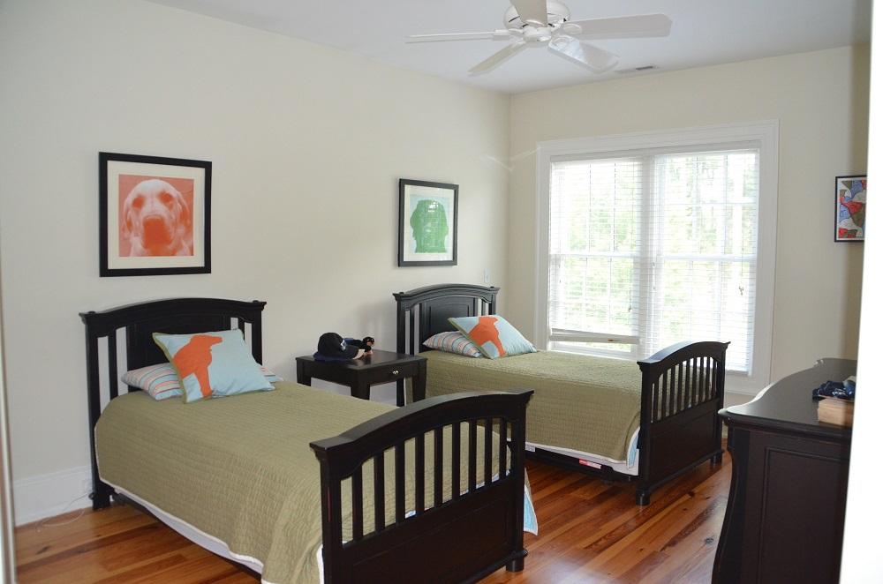
For more information about this property, contact Tom Crouch with Benson and Mangold Real Estate at 410-745-0720 (o), 410-310-8916 (c) or [email protected], “Equal Housing Opportunity”
Spy House of the Week is an ongoing series that selects a different home each week. The Spy’s Habitat editor Jennifer Martella makes these selections based exclusively on her experience as a architect.
Jennifer Martella has pursued her dual careers in architecture and real estate since she moved to the Eastern Shore in 2004. Her award winning work has ranged from revitalization projects to a collaboration with the Maya Lin Studio for the Children’s Defense Fund’s corporate retreat in her home state of Tennessee.



Write a Letter to the Editor on this Article
We encourage readers to offer their point of view on this article by submitting the following form. Editing is sometimes necessary and is done at the discretion of the editorial staff.