It is always a special pleasure to feature one of Talbot County’s historic residences. The pedigree of this distinctive residence is indeed historic for Mt. Misery was built on land granted by Lord Baltimore in 1667. Richard and Mary Harrington were deeded the house and its forty-one acres of land in 1731 and the house remained in the Harrington family for another seventy-five years. Most local historians believe that Edward Covey built the brick house now on the property between 1805 or 1806. After his death, ownership the house passed to his daughter.
Subsequent years of neglect ended in 1954 when new owners, Philadelphia Industrialist Richard Tennant and his wife, retained Dr Chandlee Forman to conduct an extensive restoration and preservation of the house. Great care was taken to preserve the original features and details including original pine floors, mantels in the original main wing, wood burning fireplaces, paneled doors and trim. In 2004, the current owners further expanded and upgraded the house with the same degree of care. Plans by Paul Richard, A.I.A. included large modern bathrooms and closets along with the garages, ground floor guest suite and stables. Landscape design by Barbara Paca, Ph. D., O.B.E. of Preservation Green, added flowering shrubs, patios and pergolas to define garden “rooms”, including, not surprisingly, a Rose Garden. Trails to explore the woodland park and stream and outdoor amenities of a pool, sauna and tennis court completed the design.
Mt. Misery’s is now surrounded by four acres but mature landscaping provides this country oasis privacy from the other houses along the road. A short gravel drive framed by dense walls of hedges leads to the two and one half story tall house and a smaller wing that telescopes down to contain the kitchen and support spaces. Both wings are faced with Flemish bond brick with a cedar shake roof.
The center door opens into one parlor with a wood burning fireplace and original winding stairs to the second floor. A wide doorway leads to another parlor with its fireplace and winding stairs to the second floor. A beautiful original deep wood threshold transitions the main wing down to the kitchen wing. The original large kitchen fireplace is now the focal point for the owner’s work area. Beyond is the kitchen with light wood cabinets with glass fronts and stainless steel appliances. Adjacent to the kitchen is the dining area with a sloped bead board ceiling and French doors leading to the terrace and the water beyond.
Above the main wing is a suite containing a bedroom and sitting area. Guest bedrooms above the secondary wing have a variety of ceiling planes and dormer windows at the front elevation. A full length low shed dormer at the rear is lined with windows for water views.
Between the kitchen wing is a breezeway to the garage and the guest suite. I loved the guest suite with its bay window in the bedroom overlooking a private brick terrace surrounded by lattice walls. The wood floors, wood antiques and white linens create a restful retreat.
The next stewards of this classic Eastern Shore house and grounds in a setting carefully landscaped for privacy is a unique opportunity to enjoy a careful blend of historic details with the modern upgrades and conveniences that Mt. Misery offers.
For more information about this property, contact Bob Shanahan with Shoreline Realty, Inc, at 410-822-7556 (o) 410-310-5745 (c) or [email protected], “Equal Housing Opportunity”. Photography by Near and Far Media and Bob Shanahan
Spy House of the Week is an ongoing series that selects a different home each week. The Spy’s Habitat editor Jennifer Martella makes these selections based exclusively on her experience as a architect.
Jennifer Martella has pursued her dual careers in architecture and real estate since she moved to the Eastern Shore in 2004. Her award winning work has ranged from revitalization projects to a collaboration with the Maya Lin Studio for the Children’s Defense Fund’s corporate retreat in her home state of Tennessee.
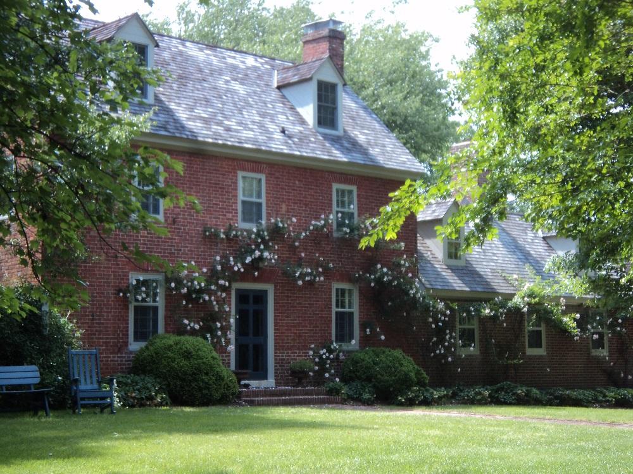



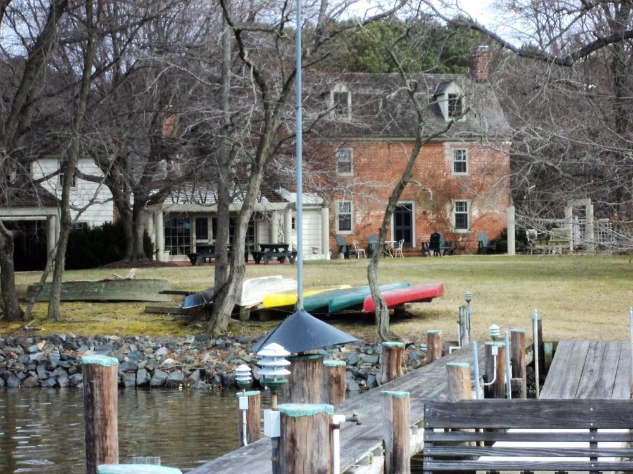
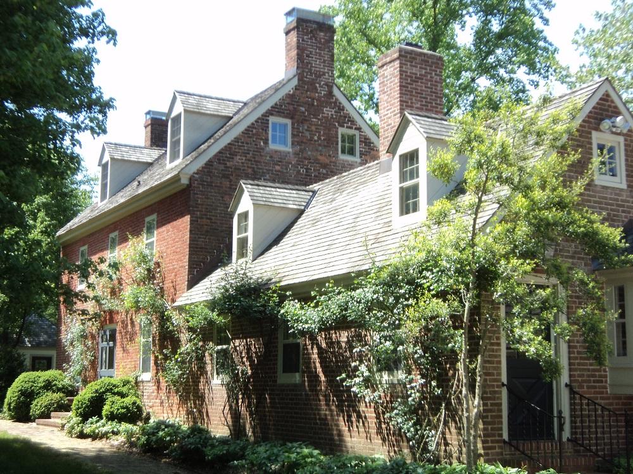
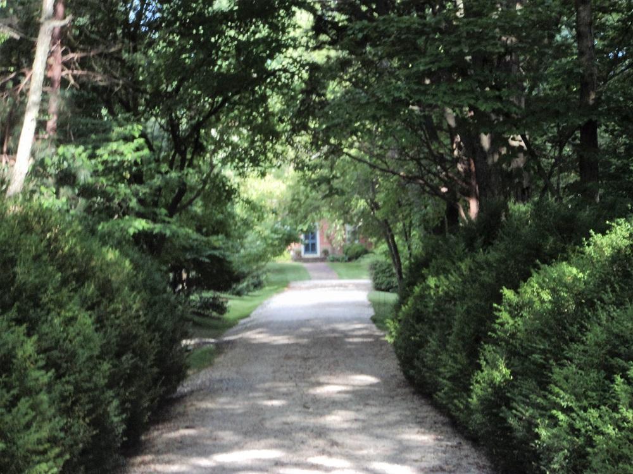

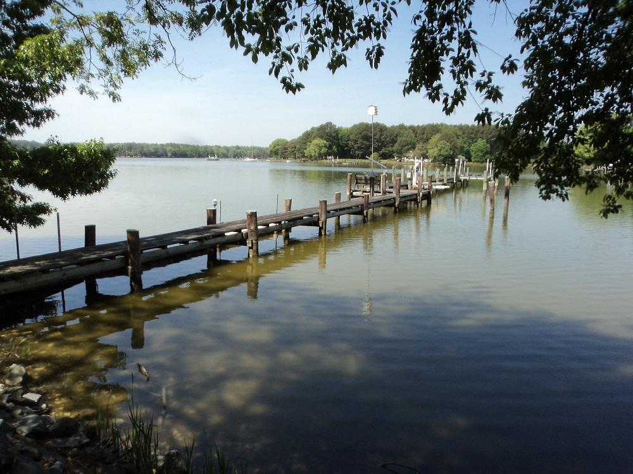
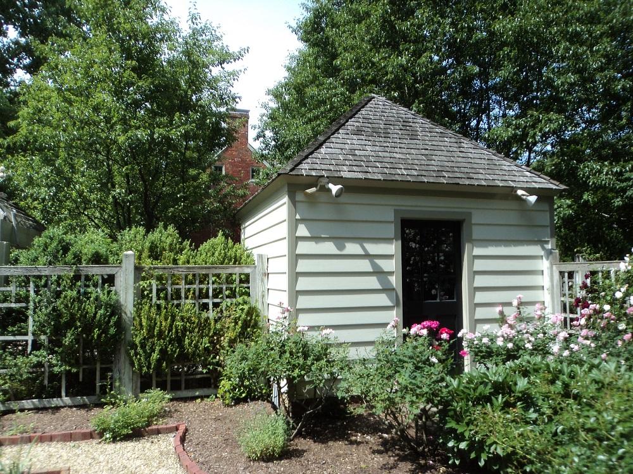
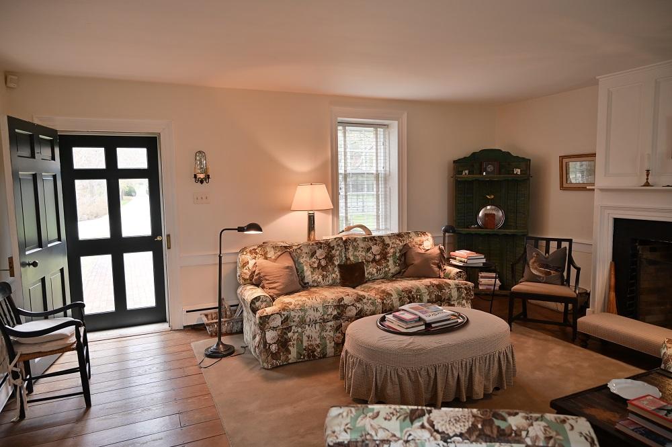
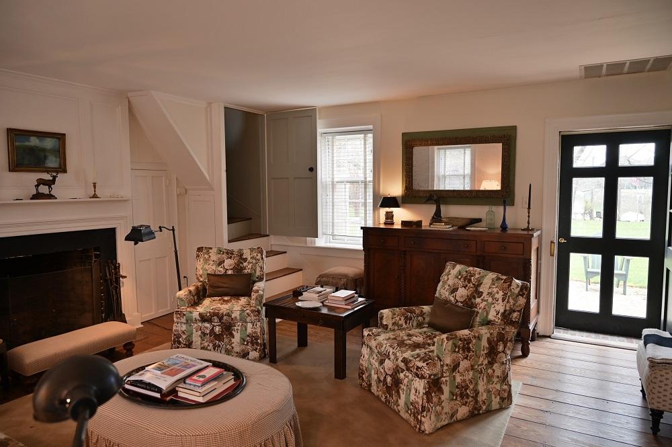
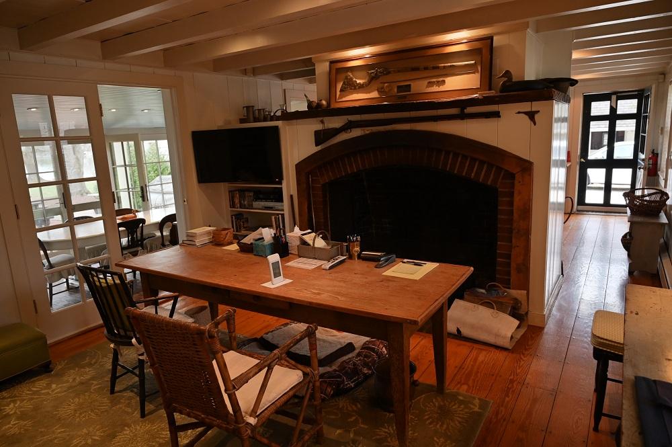
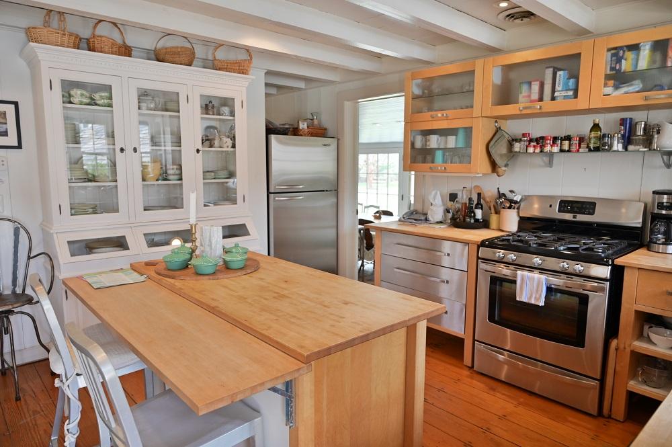
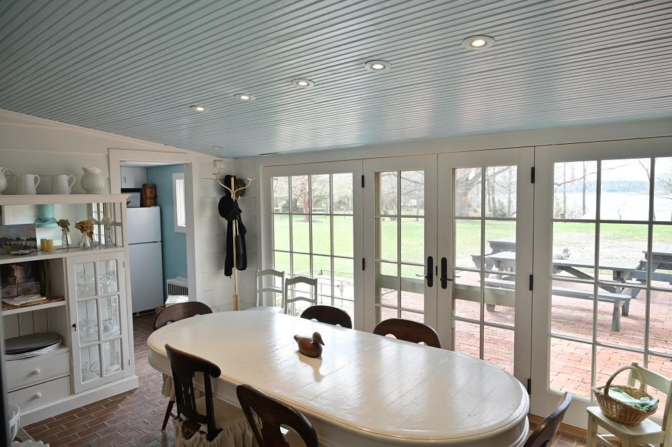
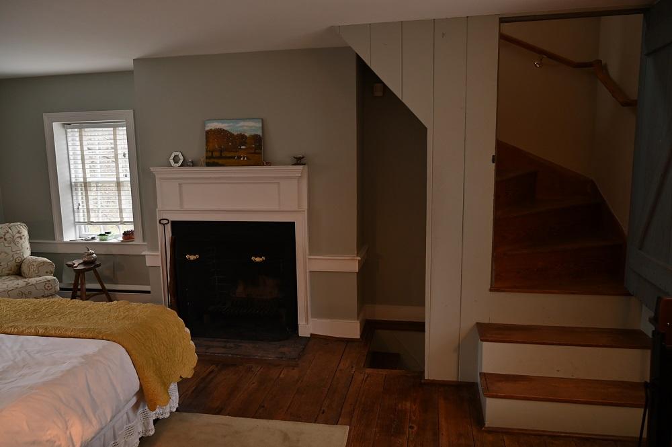
Jim Franke says
Douglass and the legacy of Mount Misery
IAN FINSETH
THE BALTIMORE SUN . 8/20/2006
Long ago, in the small Chesapeake Bay town of St. Michaels, a slave named Frederick Douglass beat up a white farmer named Edward Covey who had been hired to “break” the difficult young man. That fistfight was a turning point in Mr. Douglass’ life, liberating him from fear, and it set him on a path that would lead him out of slavery and into a career as the preeminent African-American spokesman of the 19th century and one of the truly remarkable figures of American history, black or white.
The fight took place at the farmer’s home, a relatively modest brick manor called Mount Misery. Today, the five-bedroom home is owned by U.S. Secretary of Defense Donald H. Rumsfeld, who bought it in 2003, as a weekend retreat, for $1.5 million. It sits on four beautifully landscaped acres…………………………….
Joan Wetmore says
I particularly enjoyed this article, Jenn. Nice job!
Robert Shannahan says
Frederick Douglass probably never saw Mount Misery. The farm where Frederick Douglass wrangled with Edward Covey is located in Bayside District, between the modern day villages of Wittman and McDaniel.