Acorn Structures are known for offering a prefabricated alternative to a stick-built home. This Acorn house was built in 1986 and incorporated the Acorn signature post and beam structural framing system, high ceilings and open floor plan. The exterior elevations with multiple gables and shed roof projections created a pleasant massing and the house is sited well in its wooded setting of mature trees at a cul-de-sac on Broad Creek.
The house’s interiors had a mix of the Acorn wood post and beam framing, wood ceilings and hardwood floors set against the white walls. Many rooms had pitched ceilings to expand the spatial volume and large windows for views to the Creek. The open plan living room, dining area and kitchen was defined by the living room furniture grouping around the fireplace, the dining area centered on a wall of floor to ceiling windows and the kitchen boundary defined by a partial height wall. I liked how the kitchen had upper cabinets only along the rear wall so the cook had unobstructed views of the living and dining areas and the landscape beyond.
The outdoor spaces included a screened porch and a deck with views from the rear and the side of the Creek. There was also a detached garage with a guest suite above. The main house had an elevator so one could “age in place”. An appealing opportunity to upgrade the finishes to your own taste and enjoy the waterfront, open plan, and close proximity to St. Michaels amenities.

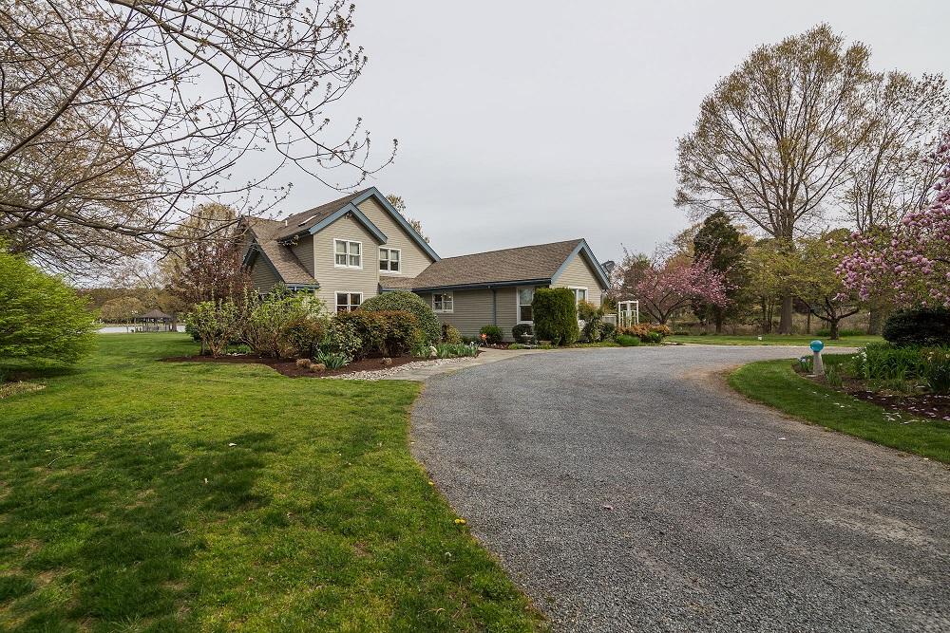

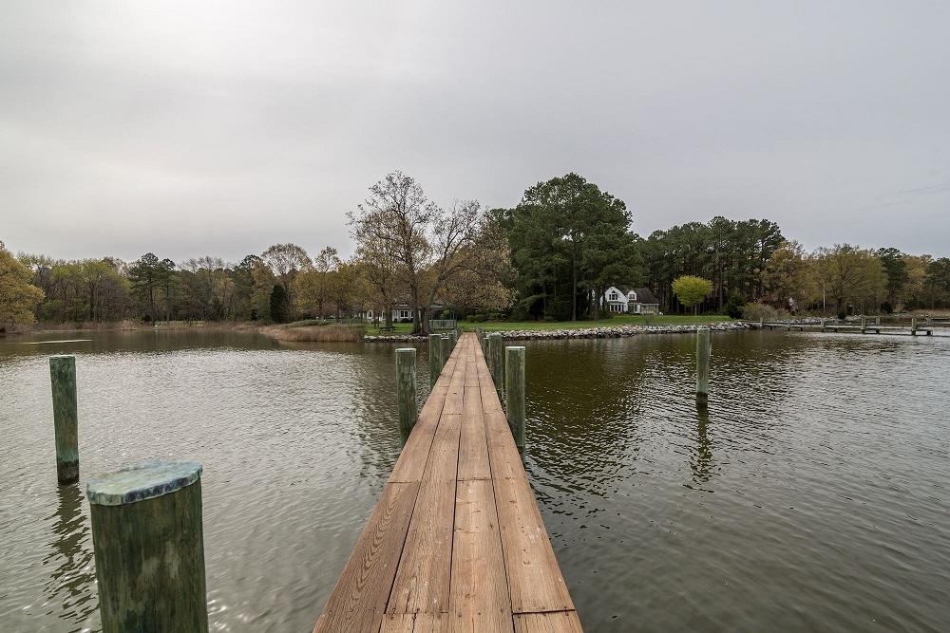
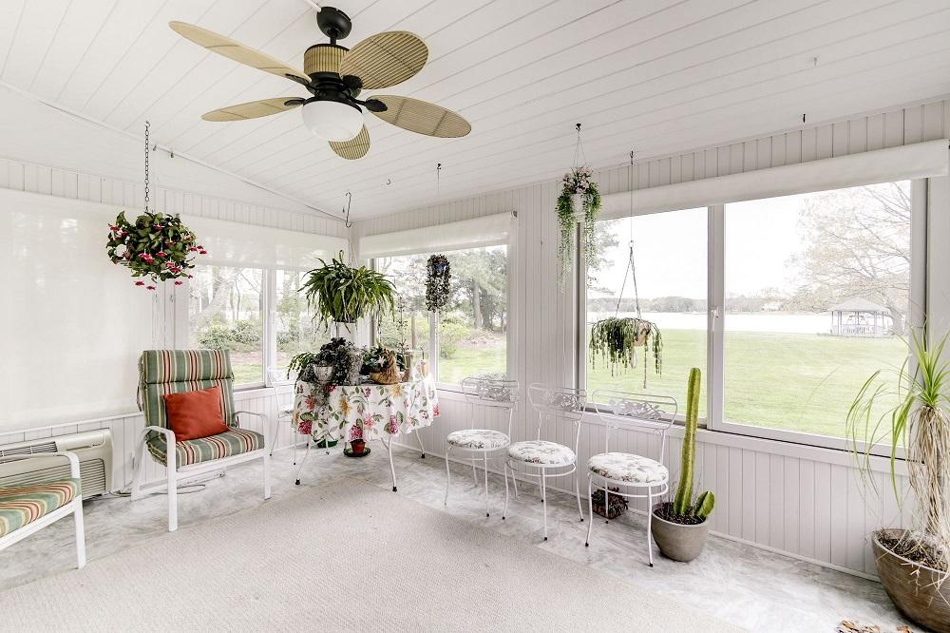

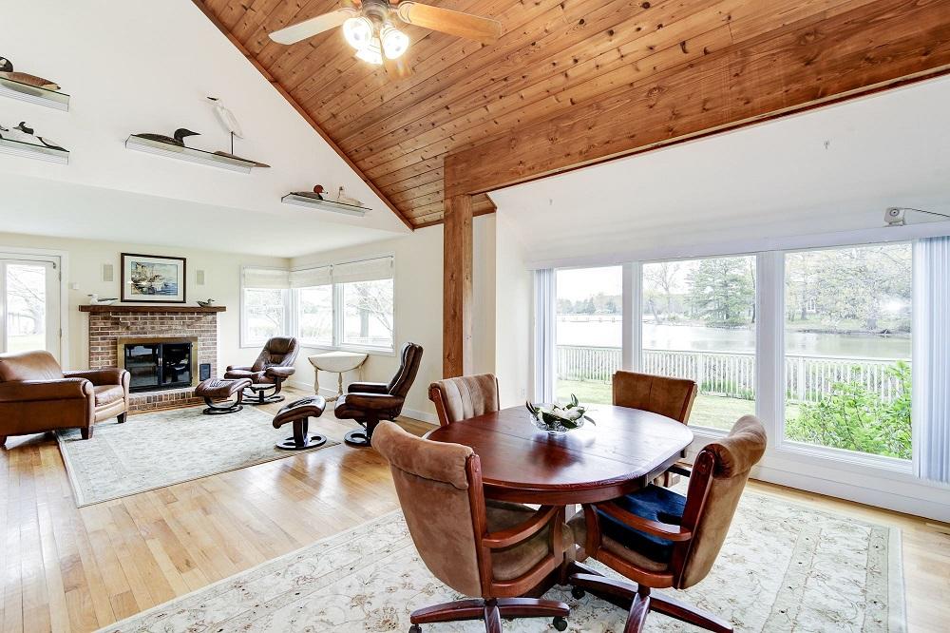
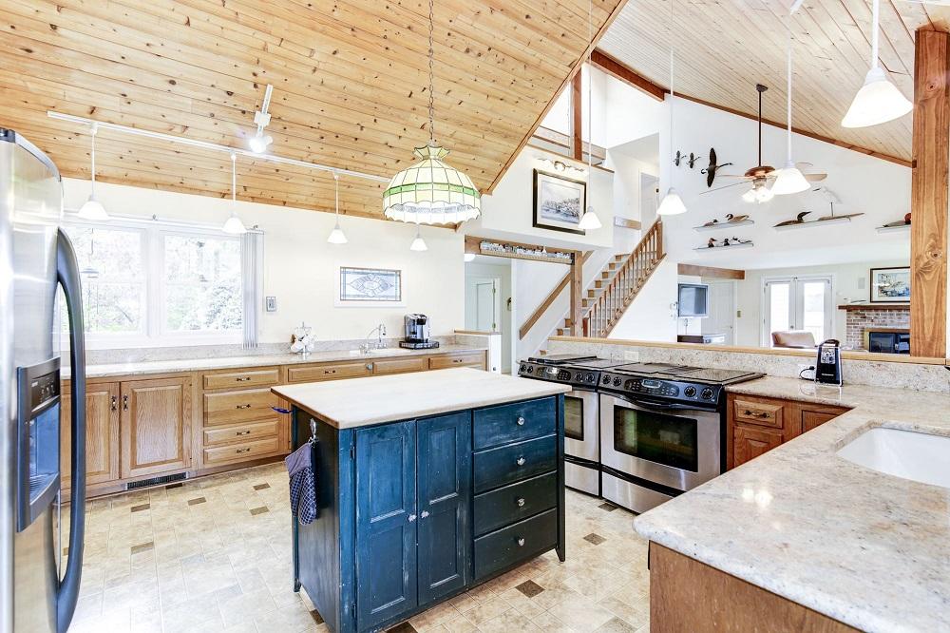
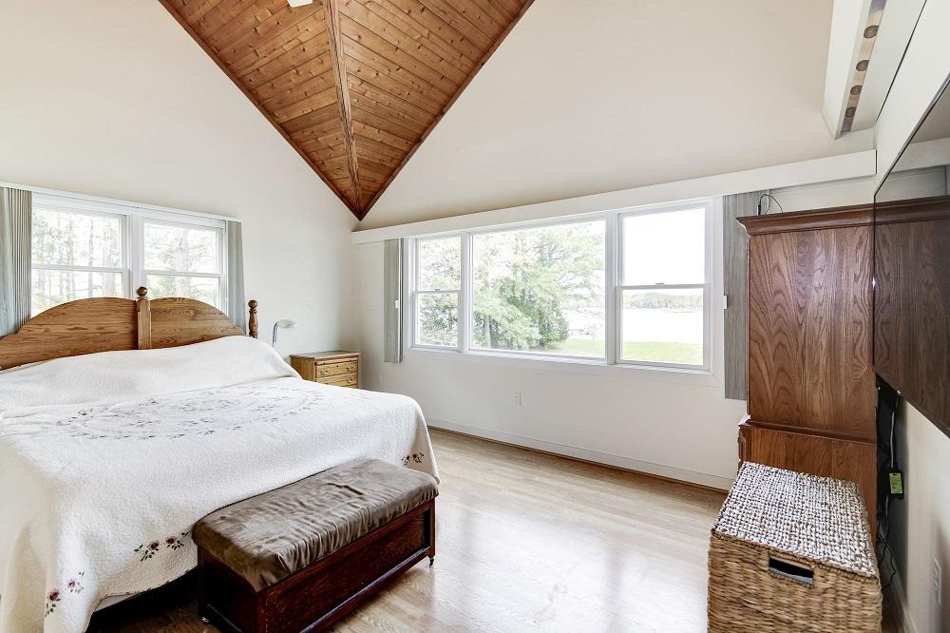
For more information about this property, contact Cornelia Heckenbach at Long and Foster Real Estate Inc., 410-745-0283 (v), 410-310-1229 (c) or [email protected], “Equal Housing Opportunity”.
Spy House of the Week is an ongoing series that selects a different home each week. The Spy’s Habitat editor Jennifer Martella makes these selections based exclusively on her experience as a architect.
Jennifer Martella has pursued her dual careers in architecture and real estate since she moved to the Eastern Shore in 2004. Her award winning work has ranged from revitalization projects to a collaboration with the Maya Lin Studio for the Children’s Defense Fund’s corporate retreat in her home state of Tennessee.



Write a Letter to the Editor on this Article
We encourage readers to offer their point of view on this article by submitting the following form. Editing is sometimes necessary and is done at the discretion of the editorial staff.