When I drove up to this house for a preview, the site, landscape and architecture were pitch perfect. The main house, circa 1890, was built by John B. Harrison for his daughter. Mr. Harrison was also a renowned boat builder of log canoes and skipjacks including the Edna Lockwood. Renovations in 2002 updated the house including the exterior deep taupe shake siding with crisp white trim around the 6/1 windows. The front elevation telescopes slightly down and the corner board of the main wing breaks up the massing. To the left of the house is the parking area with a high fence that blocks the pool behind from the street. Pink roses were in bloom along the top of the fence that was detailed in the same taupe siding and white trim as the main house. A low white fence marks the property line at the street and two tall crepe myrtles flank the flagstone walk to the front door with its half sidelights and a transom. When I opened the door, I eagerly anticipated beautiful interiors and I was not disappointed.
The living room with a side stairway to the second floor spans the front of the main wing Clearly a homeowner with discriminating taste created the beautiful interiors beginning with the living room’s bright red walls, white trim, built-in millwork on the interior wall and gleaming original wood floors. The glass topped coffee table and side table enabled the beauty of the patterned rug to be fully appreciated. A mix of upholstered and rattan pieces, the cushioned window seat by the fireplace and the wood accent table created a cozy space for reading by the fire. I especially liked the window frames painted black instead of white for a deft accent.
Beyond the living room are the dining room, kitchen, butler pantry and storage room. The dining room accesses the rear screened porch and the side deck for a variety of dining options. The high window at the side wall of the dining room and the high backed settee below, the oval wood table and Windsor chair defines the dining area. Additional seating allows guests to keep the cook company. I loved the kitchen with its black cabinetry, the light aqua of the walls and the island, the high trio of windows over the range and open shelving instead of upper cabinets. I coveted the adjacent pantry with its ample storage.
The rear of the house has a large family room and a screened porch. A wall of sliding doors connects the family room to the pool area for a seamless indoor-outdoor space. The screened porch with its rattan furnishings is the perfect spot to escape from the summer sun after a dip in the pool or an outing on the water.
The second floor sumptuous master suite has a corner seating area with wrap-around windows and a French door that leads to the deck for water views, a spacious dressing room with a window for daylight and the master bath with both a soaking tub and shower. I would gladly be a guest and be given the waterside bedroom with its two rear closets that creates a seating area. Deep teal rattan and patterned cushions would be a cozy space for relaxing.
This property also has a guest house that is a separate parcel. The main floor has two bedrooms, a bath and a family room at the rear for water views. The second floor is an open plan with kitchen, dining and living areas. The second floor deck creates a covered porch for the main floor for a variety of outdoor rooms. The house and guest house make a terrific multi-generational compound, or the potential for selling the guest house in the future is an intriguing bonus.
All of the elevations are equally appealing and the interiors are outstanding. The use of color on the walls, the inspired accent touch of black window frames, the mix of furnishings, accessories and art combine to make an irresistible home. I spent twice the time at this preview than I normally do because I wanted to linger and enjoy the interiors. Bravo!
Interior design by the owners and designers Stephen Obrien and Eileen Deymier. For details about this property, contact Kelly Showell with Benson & Mangold, LLC at 410-822-1415 (o), 410-829-5468 (c) or [email protected], “Equal Housing Opportunity.”
Spy House of the Week is an ongoing series that selects a different home each week. The Spy’s Habitat editor Jennifer Martella makes these selections based exclusively on her experience as a architect.
Jennifer Martella has pursued her dual careers in architecture and real estate since she moved to the Eastern Shore in 2004. Her award winning work has ranged from revitalization projects to a collaboration with the Maya Lin Studio for the Children’s Defense Fund’s corporate retreat in her home state of Tennessee.




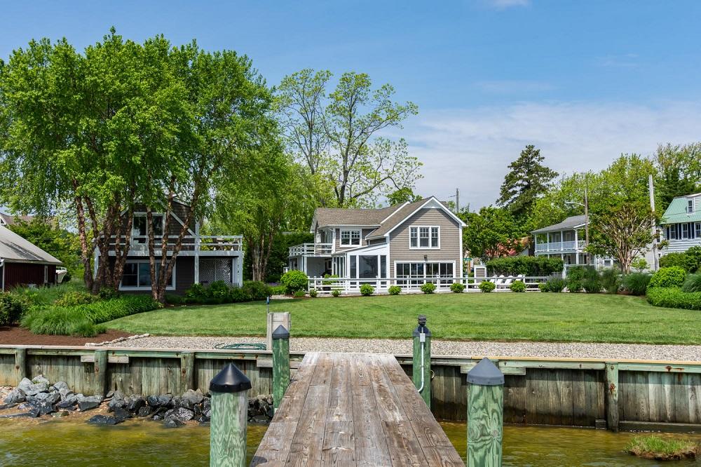
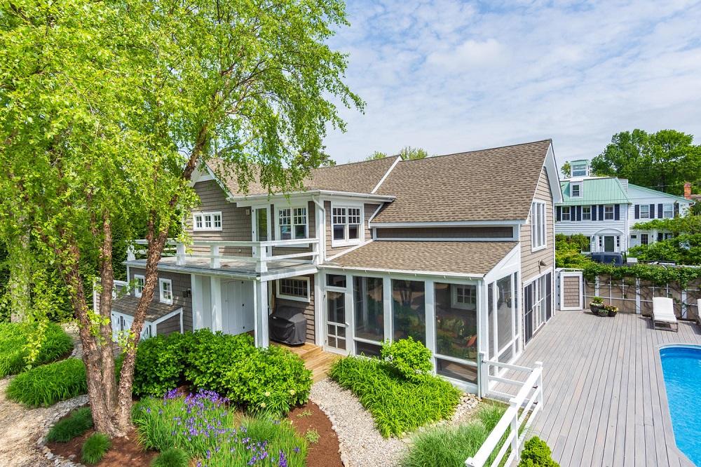
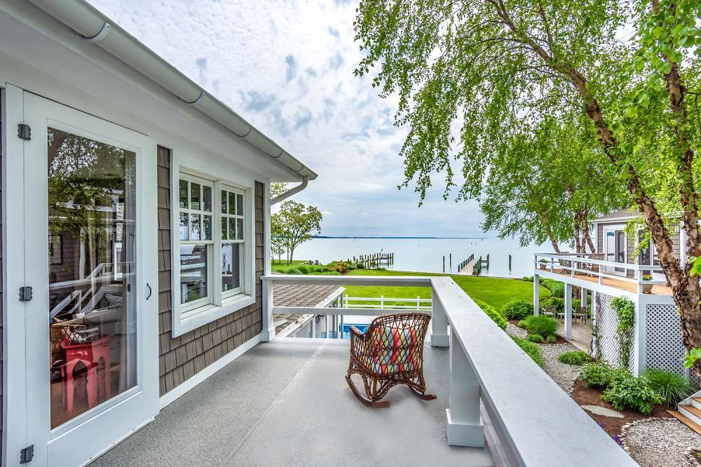
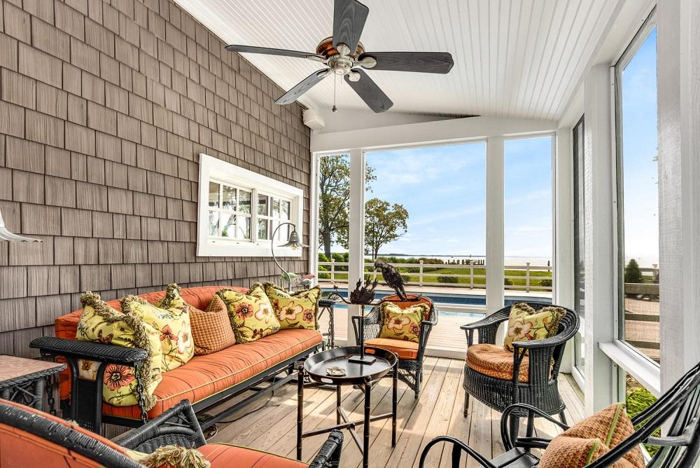
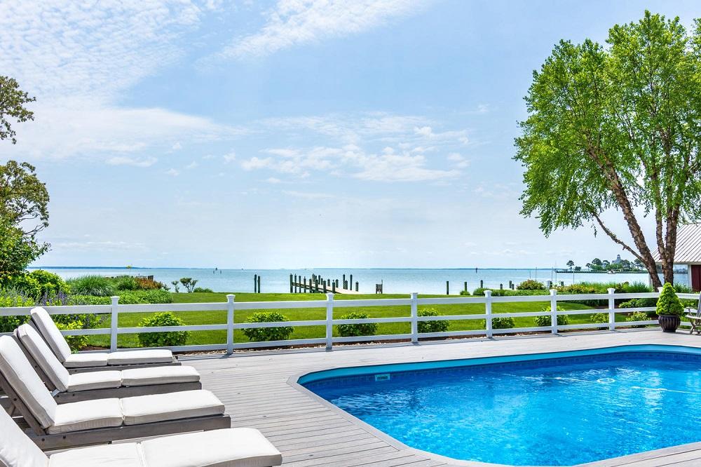
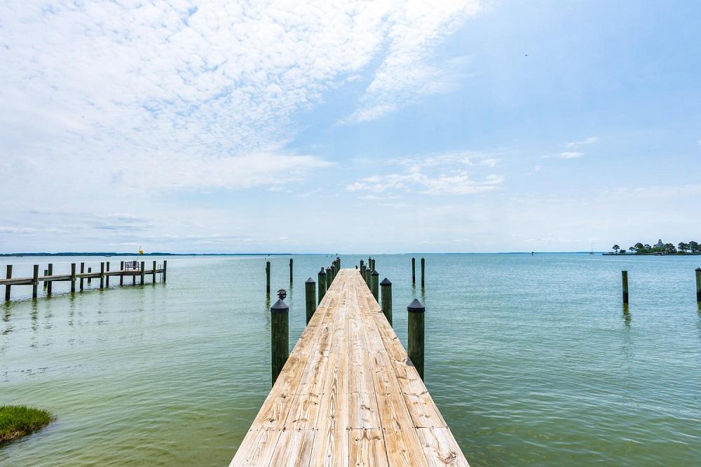
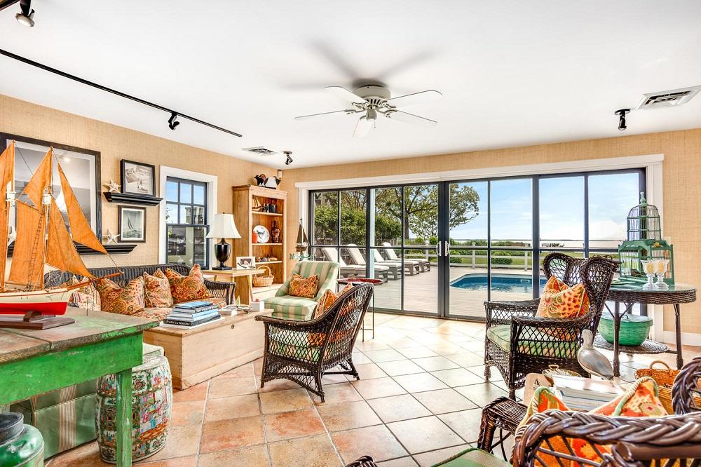
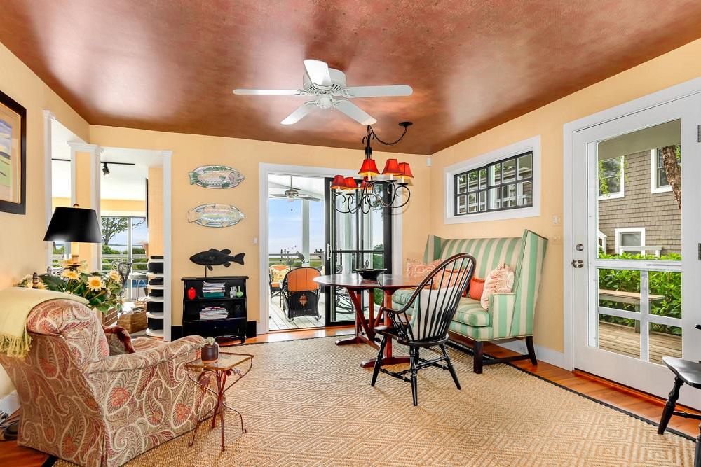

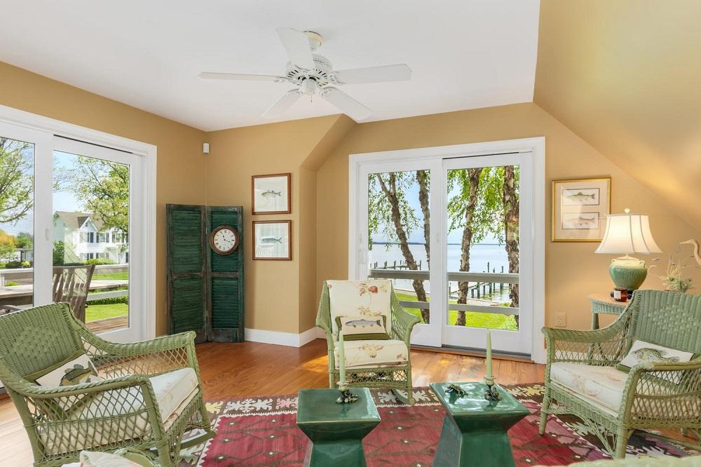
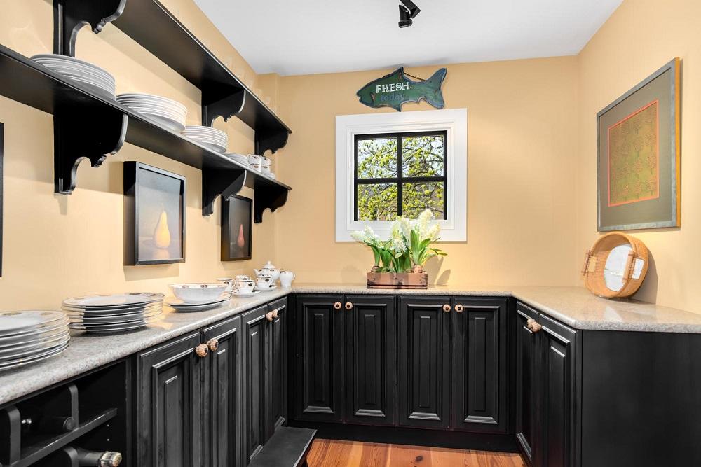


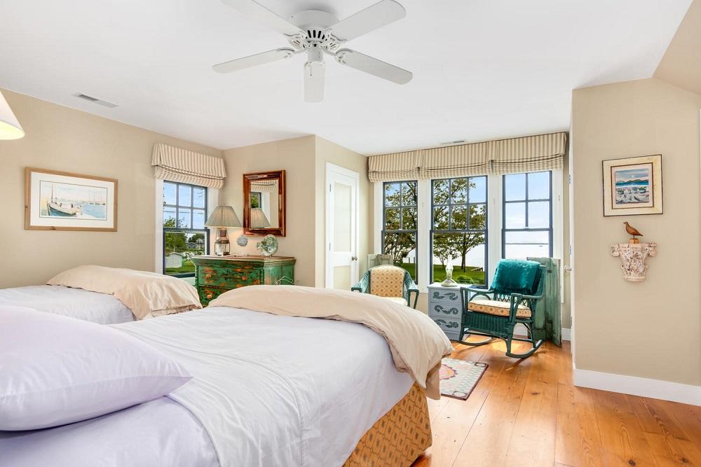
Write a Letter to the Editor on this Article
We encourage readers to offer their point of view on this article by submitting the following form. Editing is sometimes necessary and is done at the discretion of the editorial staff.