The aerial of this 20 acre site shows the classic tree lined alley approach ending at the main house on the Wye River and the variety of architecture styles of other buildings among the trees. The main house is a shingled rancher whose wings telescope down like historic houses on the Eastern Shore. The guest house is a polygonal shape and there is also a tree house for kids of all ages. The accessory structures include a screened gazebo next to the tennis court and an open gazebo next to an inlet enhanced with two fountains to add the sound of water to the surrounding sounds of nature.
The house has been the country retreat for a talented artist and her family for many years. The interiors with their traditional furnishings accented with antiques and the collections of art, ceramics and artisan crafts creates a warm and inviting feel to a home that is very much a haven for this family. I especially admired the grouping on a wall in the dining area of ceramic platters that varied in size, shapes, patterns and colors- all hung through the expert eye of the artist owner.
As a cook, I loved the large kitchen with its neutral palette, tile floors and the professional stove that was the focal point of the room. The collection of ceramic pitchers that were displayed along a shelf at the top of the upper cabinets was a colorful decorative touch. Next to the kitchen was a porch at the corner of the house with wrap-around windows for views of the river while enjoying informal meals on the unusually shaped ceramic tabletop with its interlocking concentric circles. There was also a table for six on a terrace by the pool for true al-fresco dining at sunset.
I would gladly be a guest so I could enjoy the unique polygonal architecture of the separate guest house with walls of windows, dormers and a cupola that brought light into the interior. Above the window header trim was a collection of decoys and ship models that surrounded the room. The built-in booth tucked under two windows would be perfect for breakfast before heading out for tennis, kayaking, swimming or boating.
“Winsome” awaits the next family to enjoy this wonderful property.

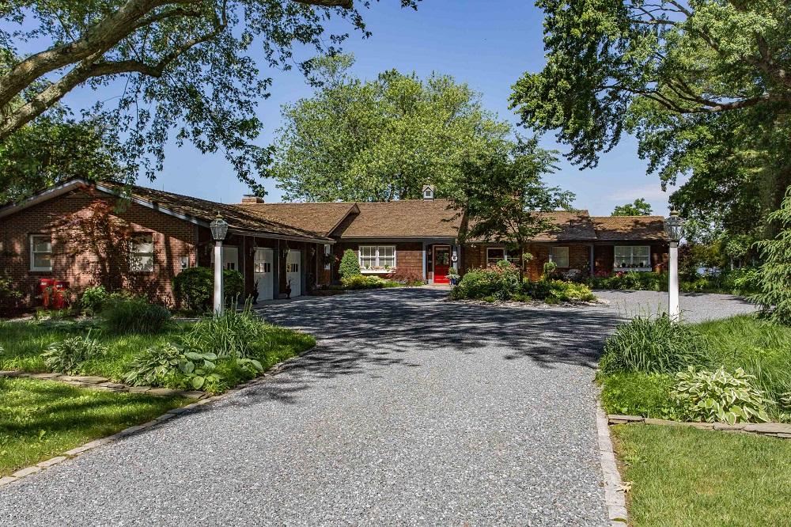
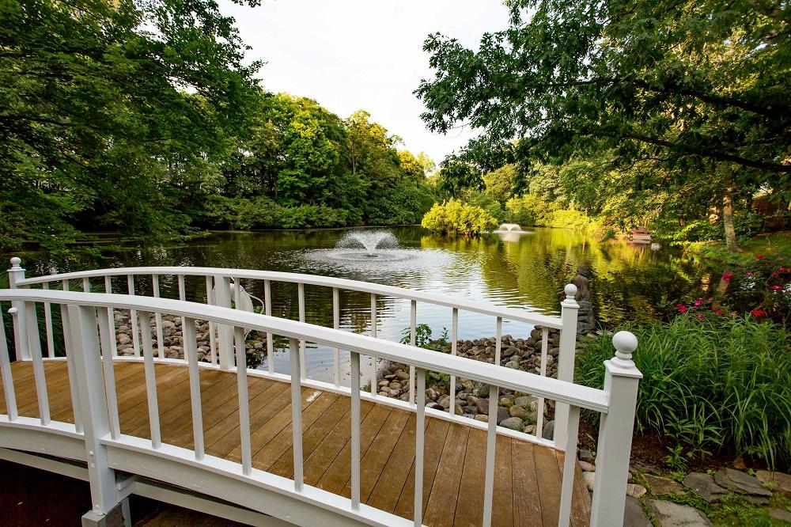
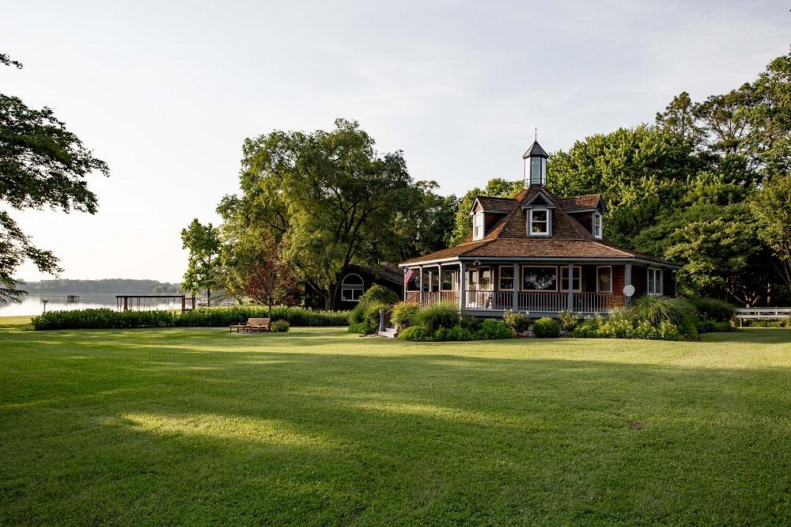
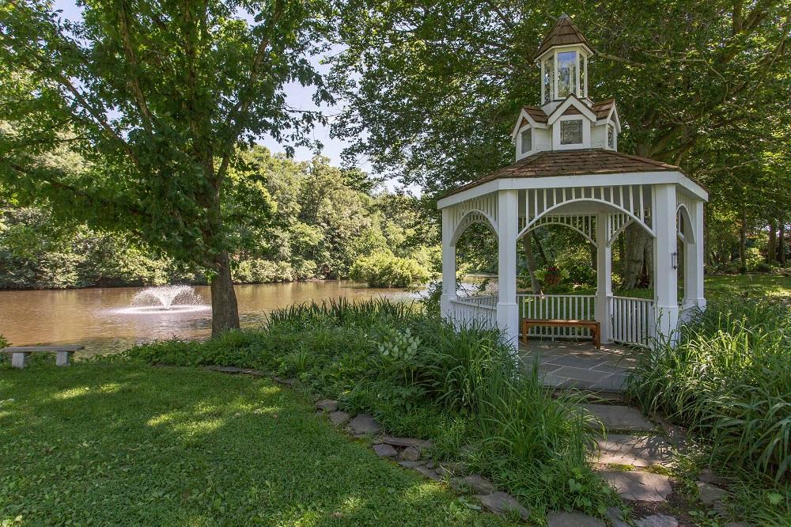
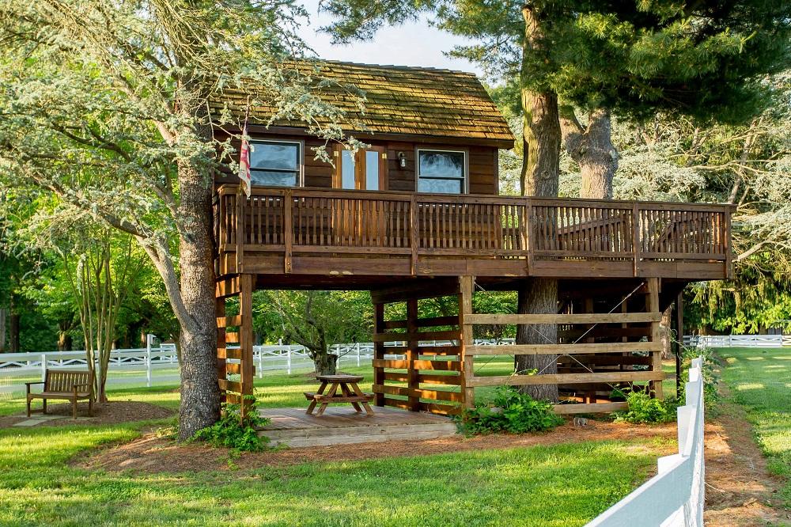

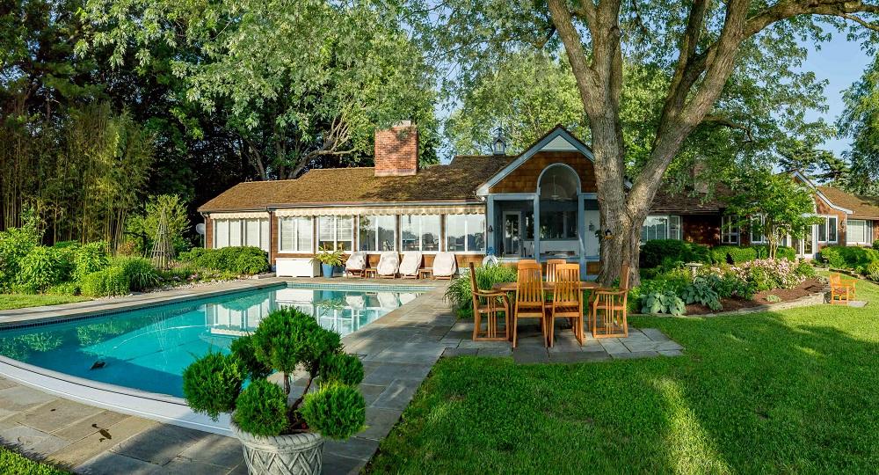
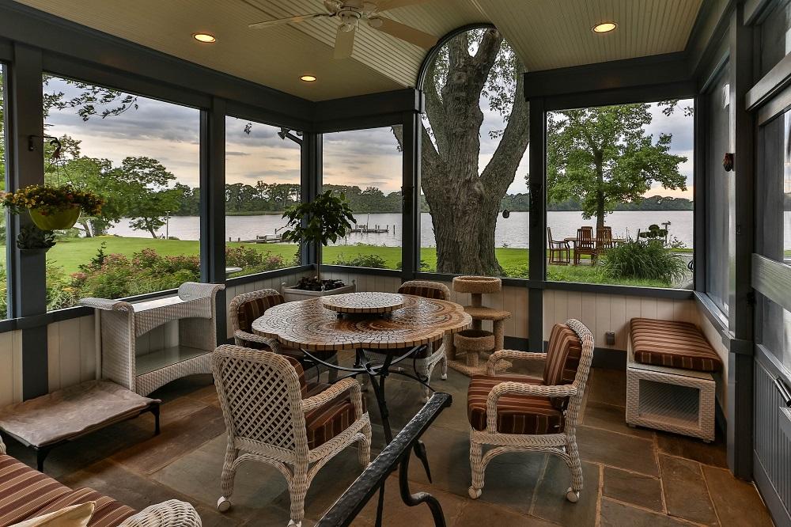
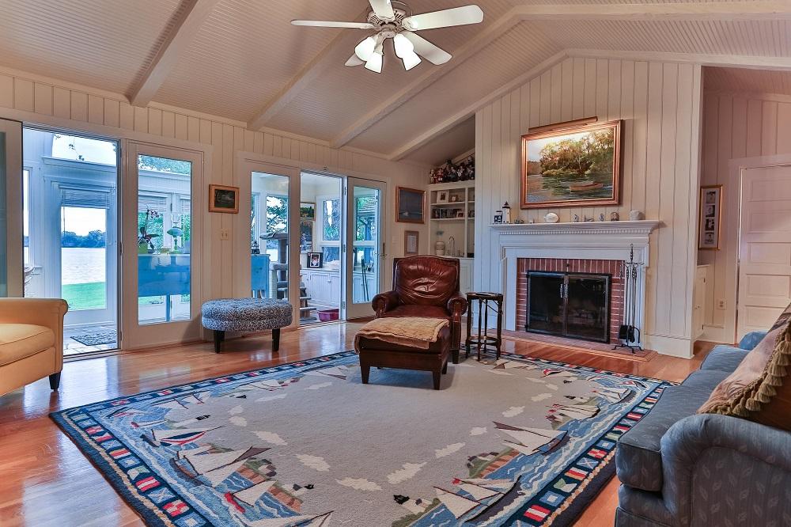

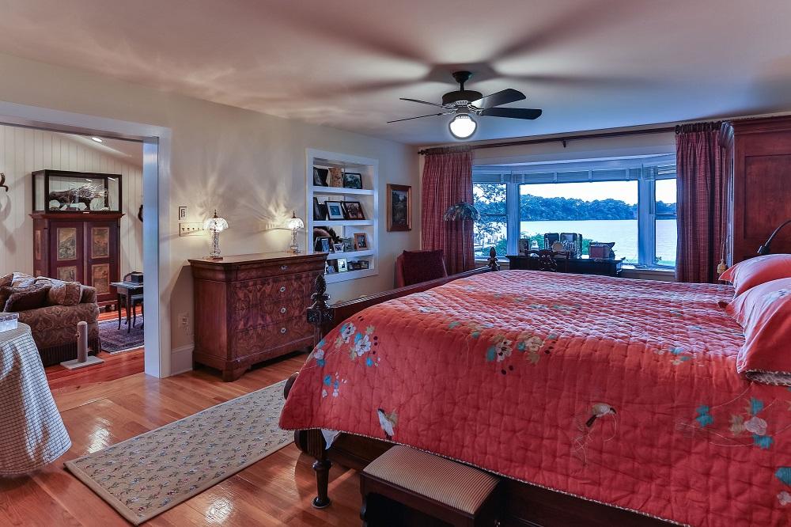
For more information about this property, contact Kurt Petzold with Chesapeake Bay Properties at 410-820-8008 (o) 410-310-1050 (c), or [email protected] “Equal Housing Opportunity”.
Spy House of the Week is an ongoing series that selects a different home each week. The Spy’s Habitat editor Jennifer Martella makes these selections based exclusively on her experience as a architect.
Jennifer Martella has pursued her dual careers in architecture and real estate since she moved to the Eastern Shore in 2004. Her award winning work has ranged from revitalization projects to a collaboration with the Maya Lin Studio for the Children’s Defense Fund’s corporate retreat in her home state of Tennessee.



Write a Letter to the Editor on this Article
We encourage readers to offer their point of view on this article by submitting the following form. Editing is sometimes necessary and is done at the discretion of the editorial staff.