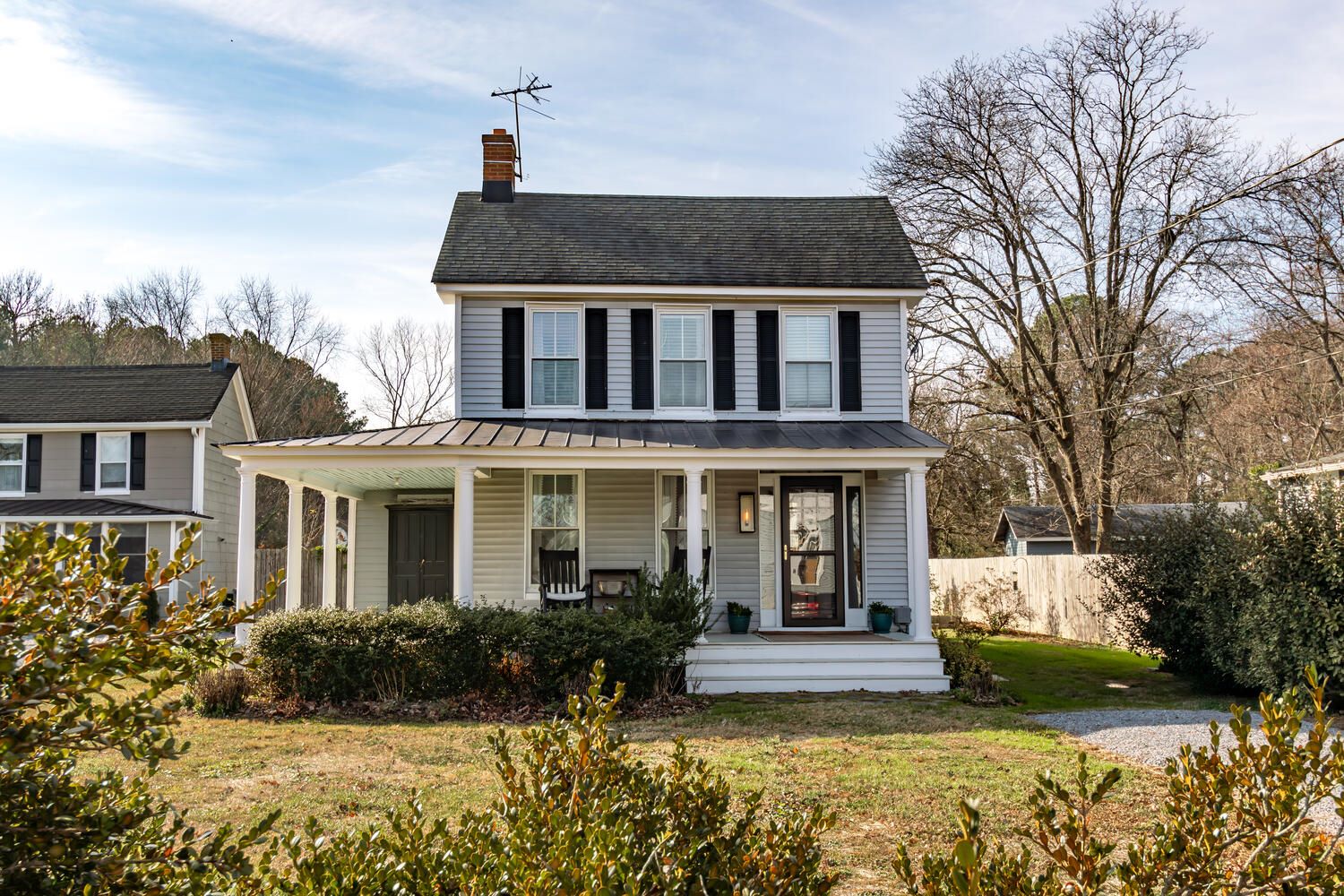
Front elevation features charming wrap-around porch and high contrast shutters
Neavitt is one of my fave villages so I never pass up an opportunity to feature one of the houses that give this village its unique charm. Ironically, last week’s feature was a house transformed by architect Mark McInturff, FAIA, and today’s feature is the home of his sister, who is a good friend of mine. I am very pleased to showcase her innate interior design and gardening skills that makes this house a treasured home.
As I did the first time I was a guest, I admired the three-bay massing of both the house and the wrap-around porch and the texture of the porch’s metal roofing. The side bay of the porch frames the location of the entry door with its full sidelights. Since my last visit was in late summer, as I recently walked up the wide steps, I missed the pots of colorful flowers that adorn each edge of the steps during the warm months.
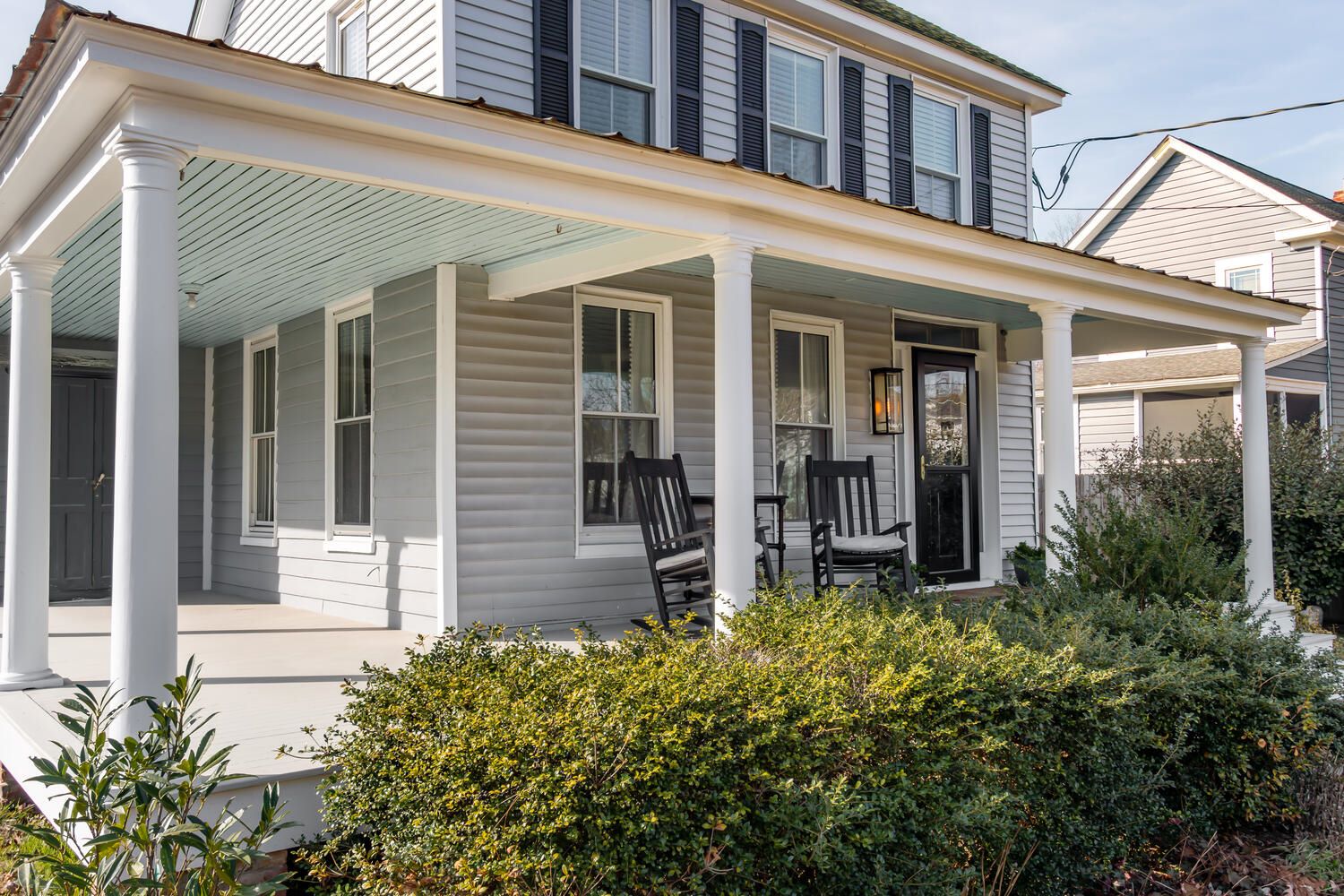
Inviting wrap-around porch perfect for relaxation and entertaining.
The location of the front door maximizes the porch’s seating area and the half glass/half wood door with full sidelights and the full glass storm door provides daylight for the foyer. The side of the porch ends at an original door that my friend left intact. She added a closet to the room within but the closet could easily be removed to restore the room’s original use for easy indoor-outdoor flow. The light gray siding, white Doric columns, the long main floor 2/2 windows and the shorter units on the second floor with shutters creates a serene backdrop for the seasonal colors of the landscape and year round great curb appeal.
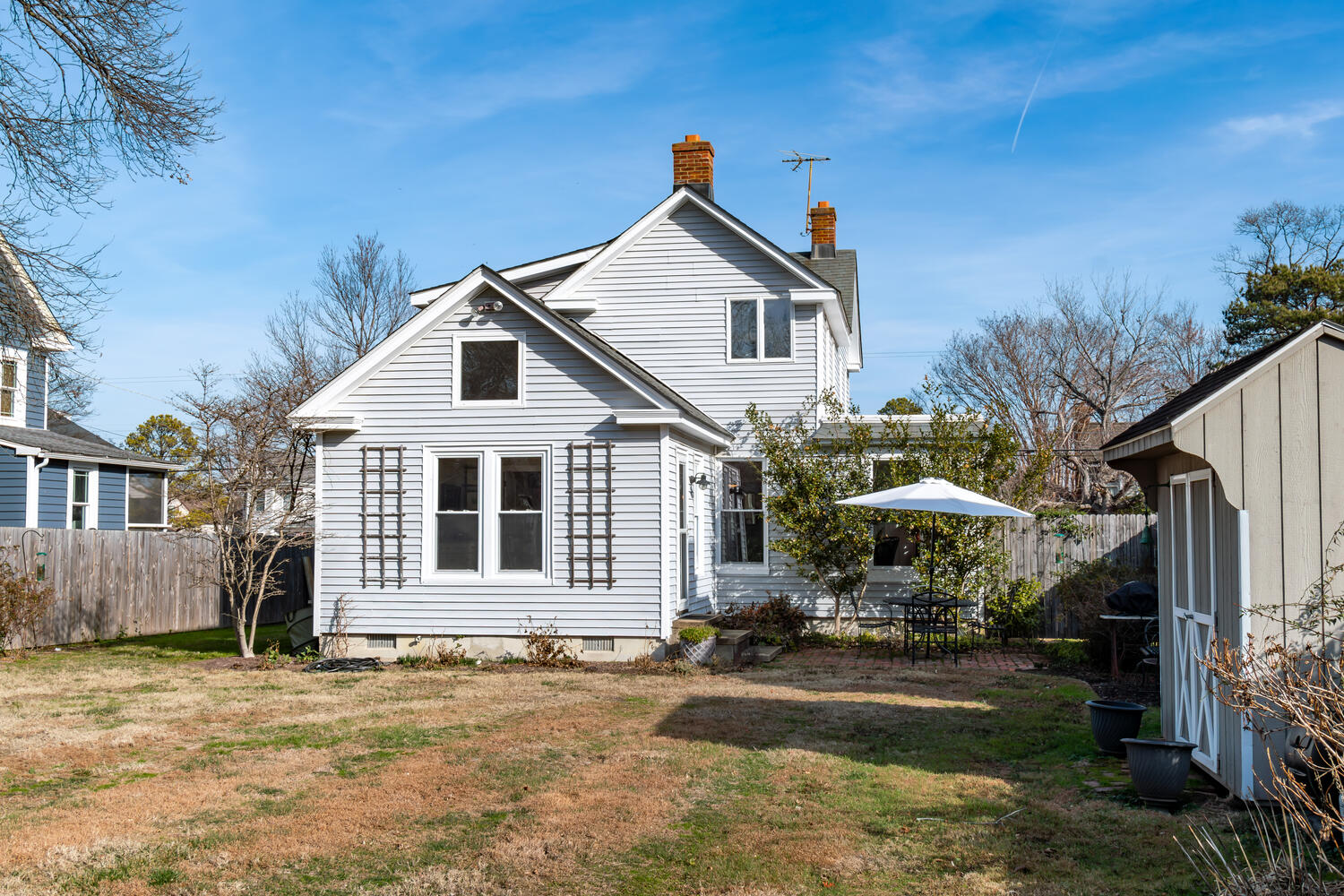
Rear elevation featuring the extended kitchen area with trellises.
The original “L” form of the house is enhanced both by the long shed dormer at the side and the one-story kitchen area overlooking the fenced yard. Instead of shutters, trellises at each side of the kitchen windows patiently await climbing flowering vines in the spring.
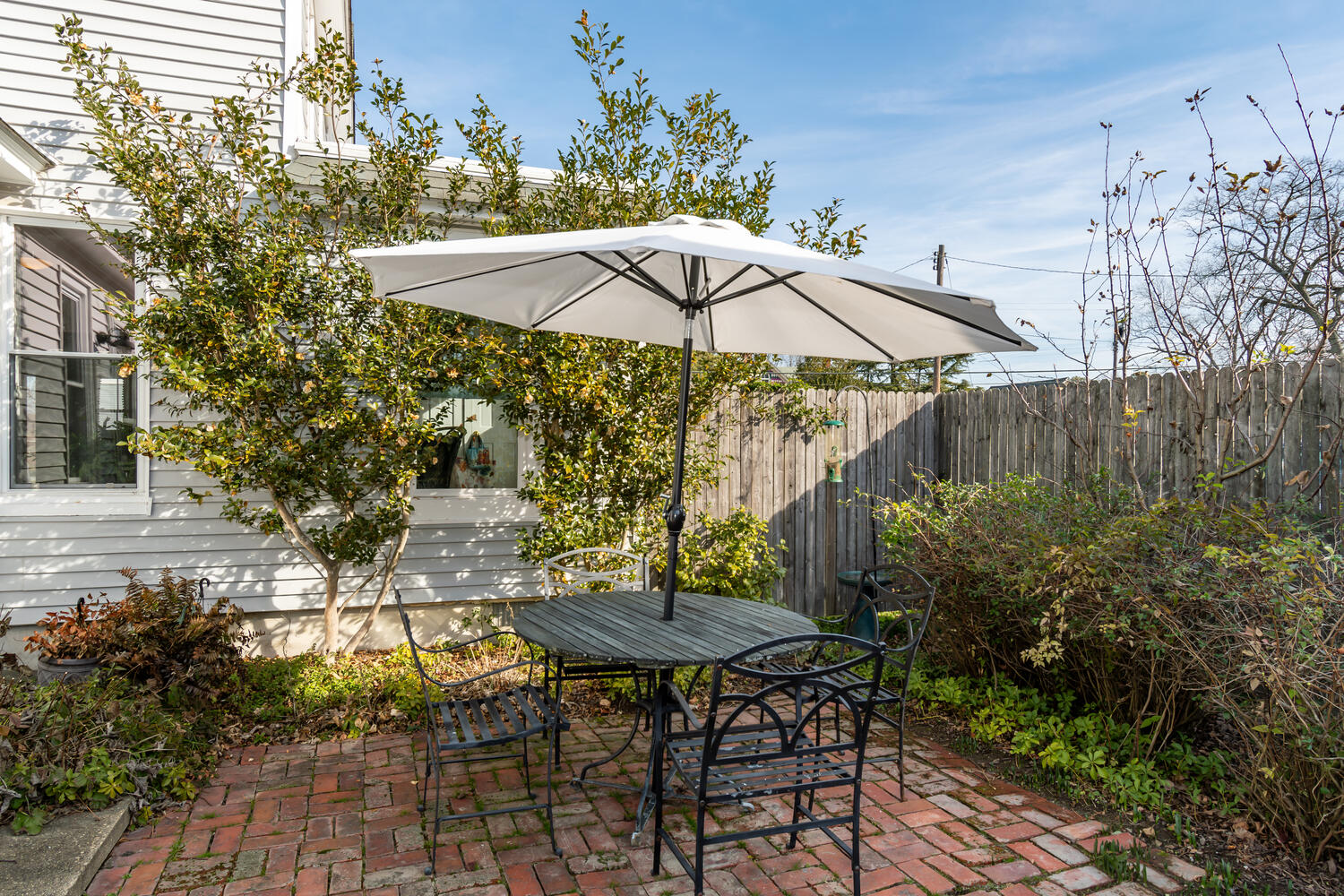
Private brick terrace offers a serene outdoor dining and play area.
As a counterpoint to the semi-private front wrap-around porch, the brick terrace is fully private due to the rear yard’s perimeter fence of vertical slats of wood that have weathered to a lovely patina. The layered plantings along the fence include pachysandra and white quince. The table and chairs offer a shady respite from the sun and create a cozy space for al-fresco dining or watching children at play.
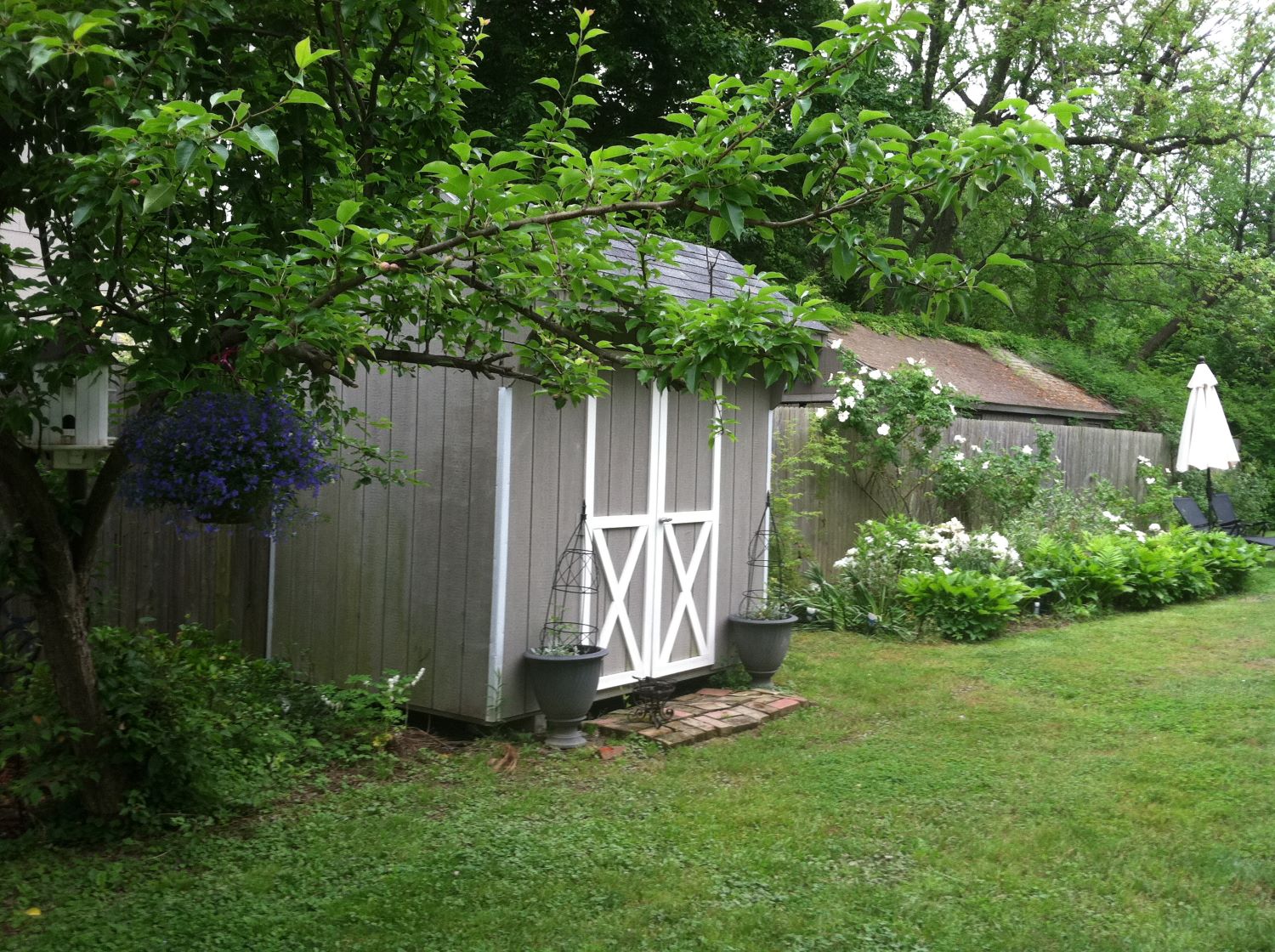
Blooming garden showcases azaleas and peonies in full spring glory.
As I write this article, my rear yard’s landscaping is slumbering under a thick blanket of snow so I wanted to include this picture to remind us that warmer days will come! The shed at the side wall is well used by my gardener friend and the low bed of white azalea and peonies below the Lady Banks Roses against the fence creates a lovely vista from the terrace. My friend chose that flowering plant for its characteristic evergreen leaves and white flowers and its ability to spread out quickly. It is also a harbinger of spring as it is among the earliest flowering of all roses.

Fragrant peonies and azaleas burst into color in spring.
My friend also sent me this picture of her flowering plants and I can almost smell the fragrance of these peonies and azaleas that I also enjoy in my own planting beds.
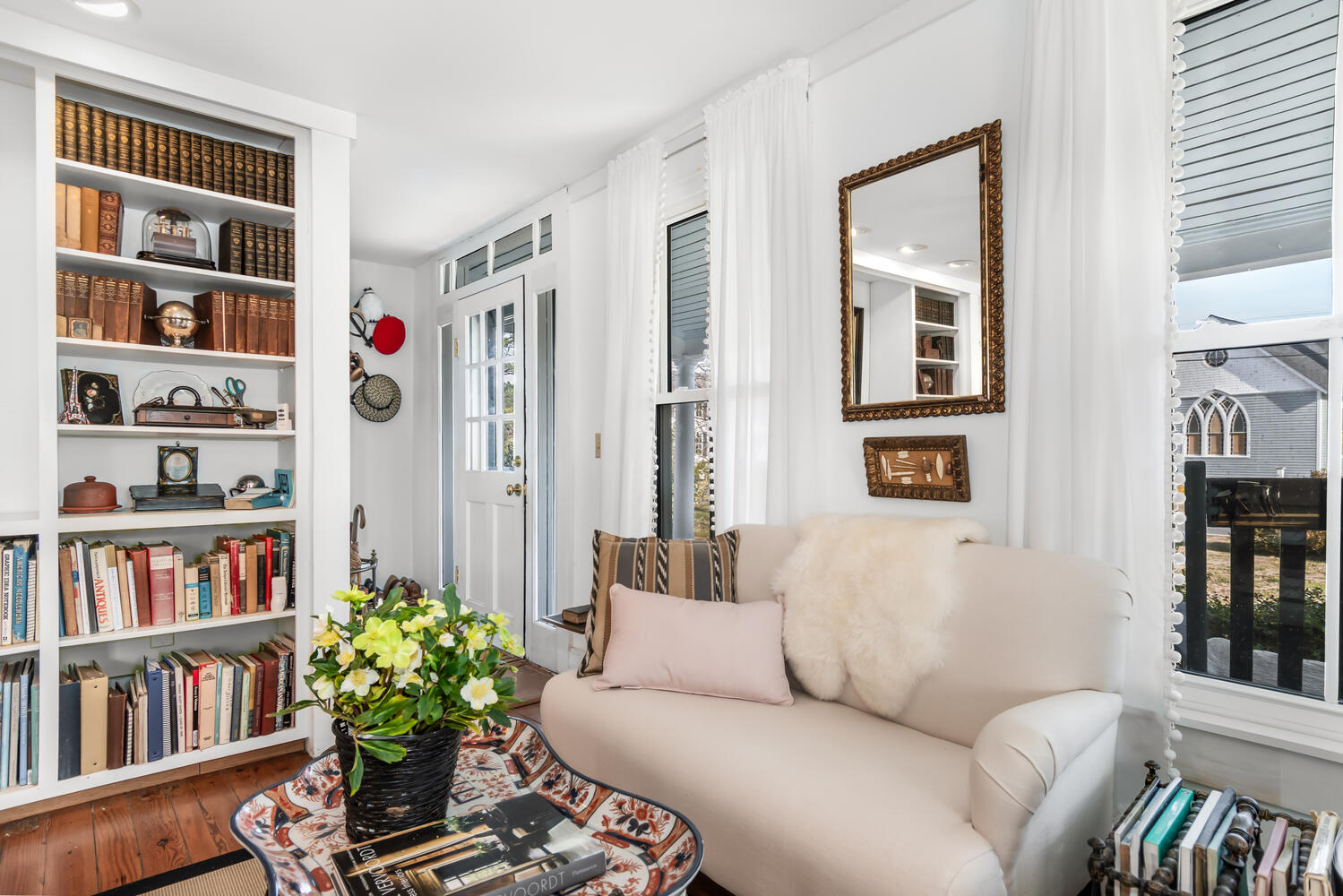
Well-designed entry alcove seamlessly leads into a stylish living room.
The front door opens into an entry alcove off the living room. The entry alcove was created by the extension of an HVAC closet next to the stairs and a short hall leads to a full bathroom. The wooden rack on the alcove’s side wall holds a collection of hats that add a splash of color to the white walls. Like me, my friend is a bibliophile, so she added new built-in millwork to display artwork, books, collectibles and family photographs.
The living room’s loveseat with side arms was carefully chosen to fit between the two front windows. The neutral colors and placement of the furnishings make the space seem larger than it is and the accents of the patterned rug, the curvilinear Oriental style tray that has a new life as a stylish coffee table top, and simple window treatments give this room a sophisticated look. I especially liked how the white window treatments blend into the wall and rise to the underside of the ceiling to expand the spatial volume.
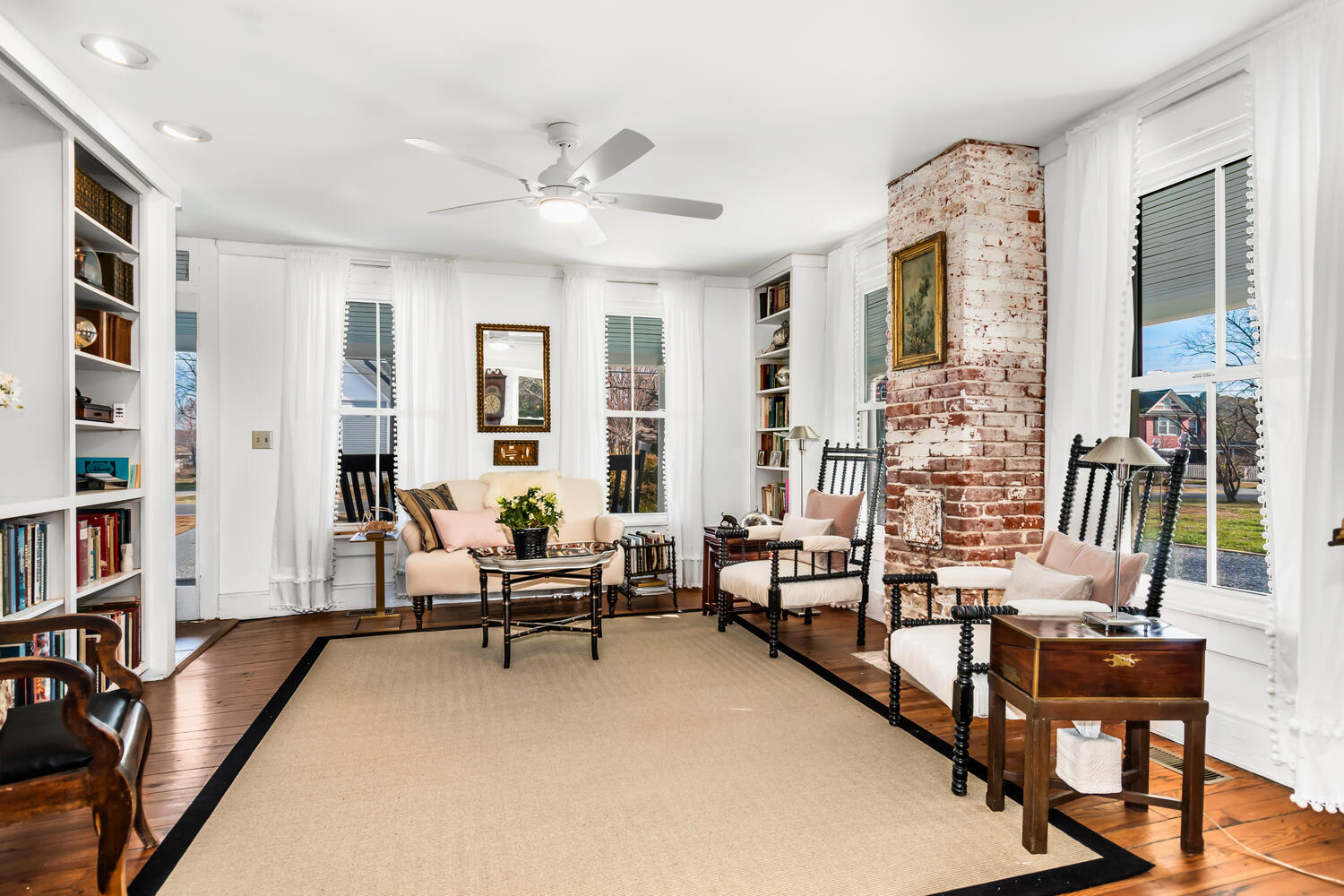
Beautifully furnished living room with eye-catching spindle chairs and classic millwork.
I coveted the two distinctive spindle chairs with high backs and fretwork sides in front of the porch side windows of the living room. Walking through the beautifully decorated rooms, I was reminded of how well the scale of the furnishings complemented the size of each room and how my friend’s lifelong interest in antiques and her discriminating eye carefully curated each room’s interior design. I also appreciated how the floor plan had not been “modernized” to create the ubiquitous “open concept” floor plan. Instead, the rooms maintain their original dimensions with very little alteration.
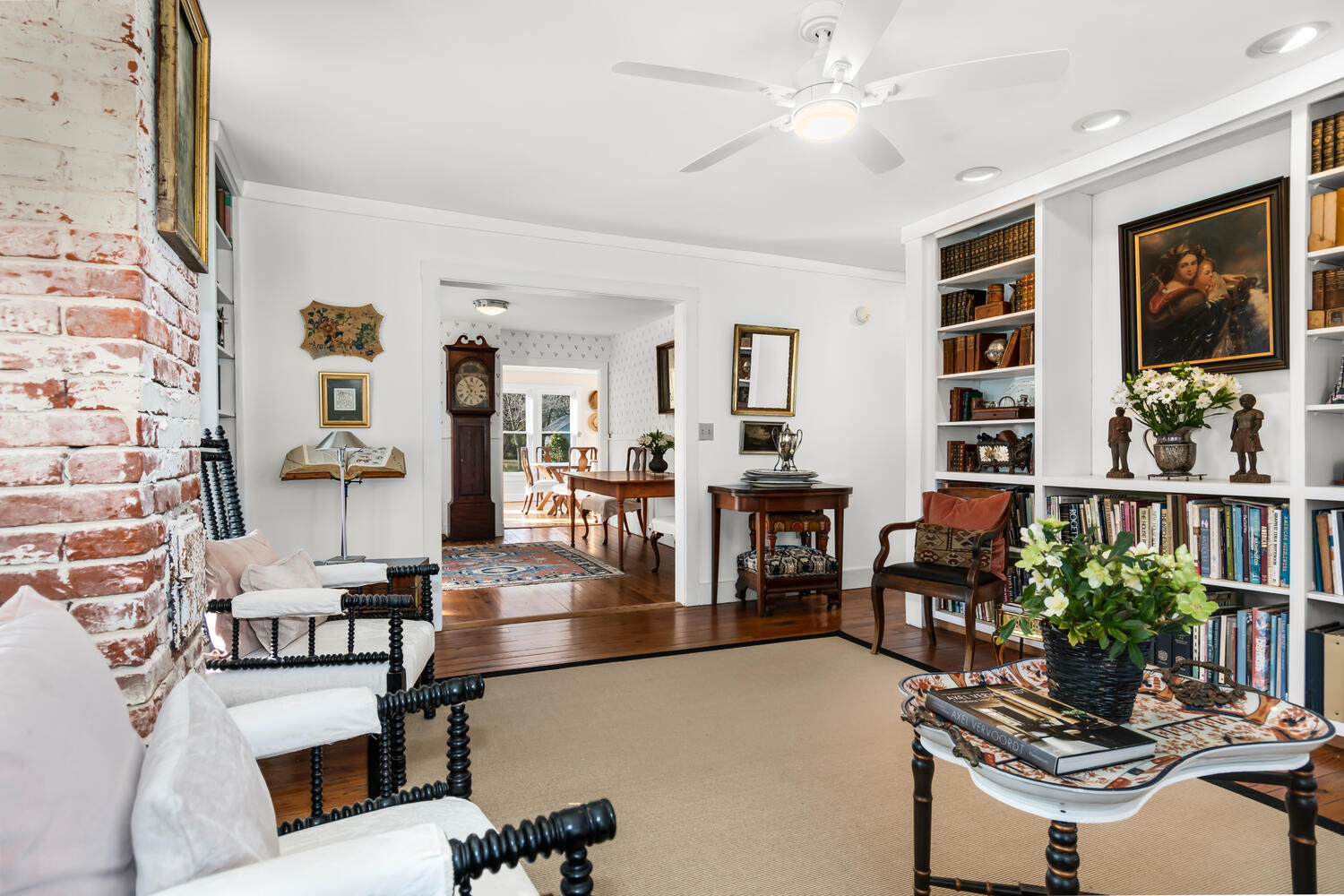
Open sightline from the living room to the kitchen highlights exposed brick chimney.
The texture and color of the exposed brick chimney becomes a sculptural element. The wall opening between the living and dining rooms was widened to create a telescoping vista through the adjacent rooms to the rear wall of the house.
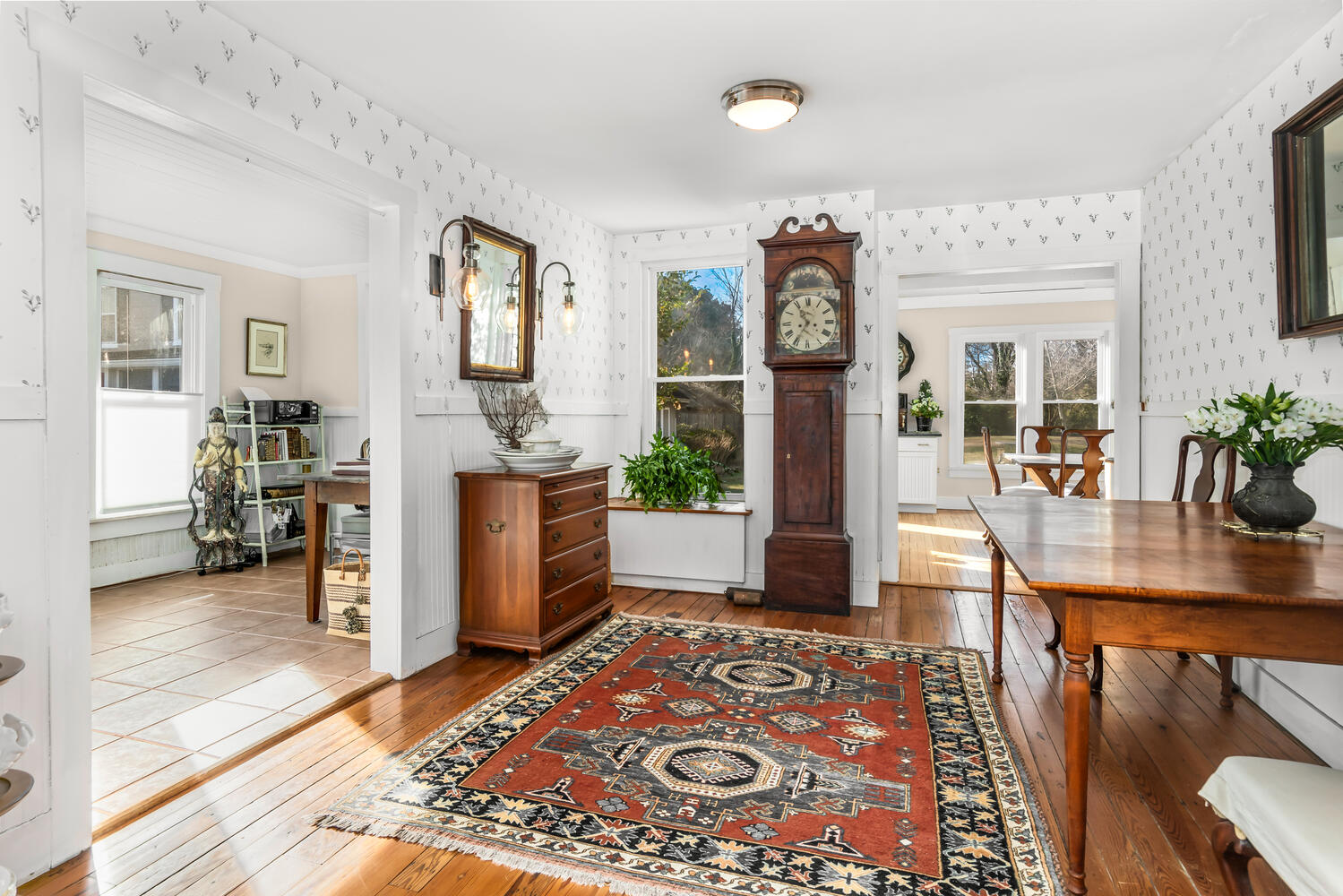
Elegant dining room with wainscoting that highlights antique furnishings view into the bonus room.
The dining room is located at the center of the house and the rear window overlooks the rear garden. The white wainscot below a subtle wallpaper pattern, the beautiful antique furnishings of the table, Queen Anne chairs, Grandfather’s clock, antique chest and Oriental rug add warmth to the space.
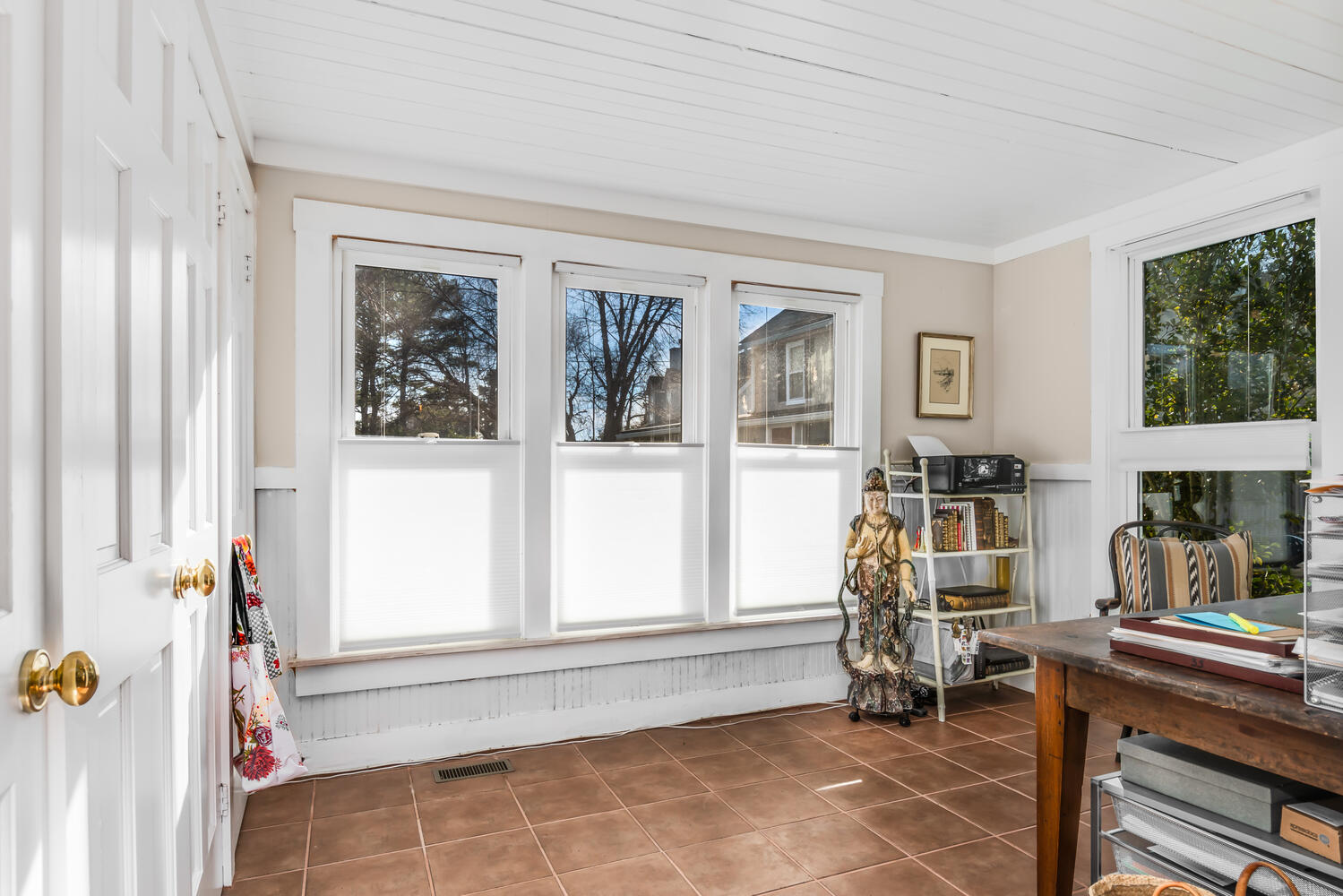
Easily transformable bonus space with lots of light and easy-to-maintain flooring
The delightful “bonus” room connected to both the wrap-around porch and the dining room has the original wood slat porch ceiling. The room’s bead board wainscot, easy care tile flooring, triple side windows and a rear window overlooking the garden has great potential for myriad uses. Since it has a closet, it could be a bedroom or office. If it were my house, I would remove the closet, replace the wood door to the porch with a French door and make this room a sunroom/TV room.
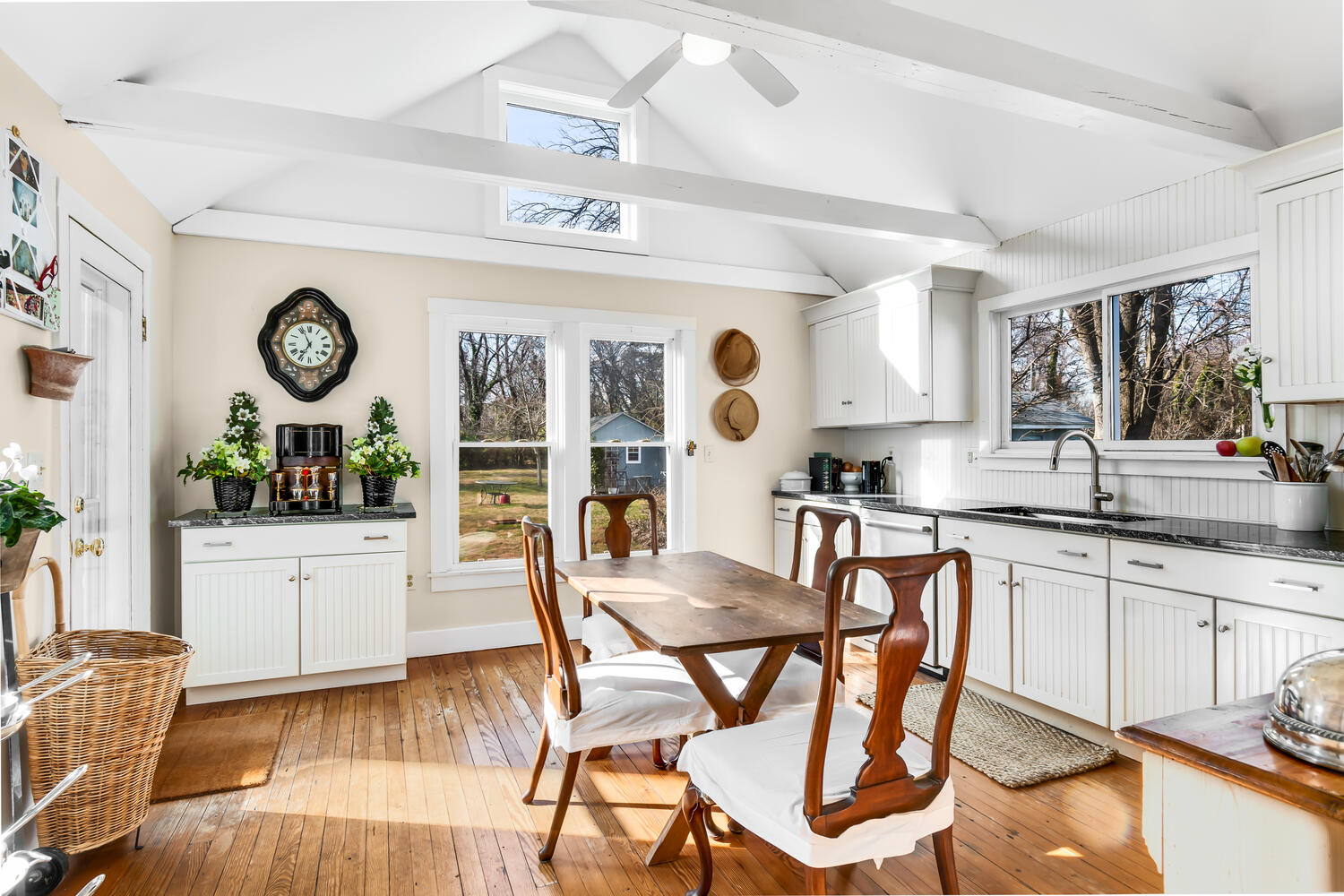
Warm wood floors in the kitchen exude “lived-in love,” while the expanded ceiling and added window brighten the space
My fave room has always been the kitchen at the rear of the house. About two years ago, my friend’s “Mcinturff design DNA” kicked in and she began her transformation of the kitchen. She first addressed the room’s volume by removing the ceiling, exposing the roof framing and adding a window above the double window unit overlooking the garden. The white color of the sloped ceiling reflects the sunlight and is accentuated by the contrast of the pale wall color.
She next added two new floor to ceiling cabinets, changed the existing cabinet fronts from glass to solid wood to match the new ones, and added molding above the upper cabinets. She replaced the Formica countertops with granite and replaced a dreary double sink with a much more workable single stainless sink and gooseneck faucet. Her finishing touches included the warmth of wood antique pieces including a distinctive armoire with upper glass fronts, another chest and a small piece between the doorway to the dining room. The adjacent pantry/laundry provides extra storage.
Behind the kitchen was a bathroom that had deteriorated to the point that made demolition necessary. In its place is part of the two-story addition with a first floor’s spacious pantry/laundry and fridge next to the kitchen, and a bath with a shower off the entry hall.
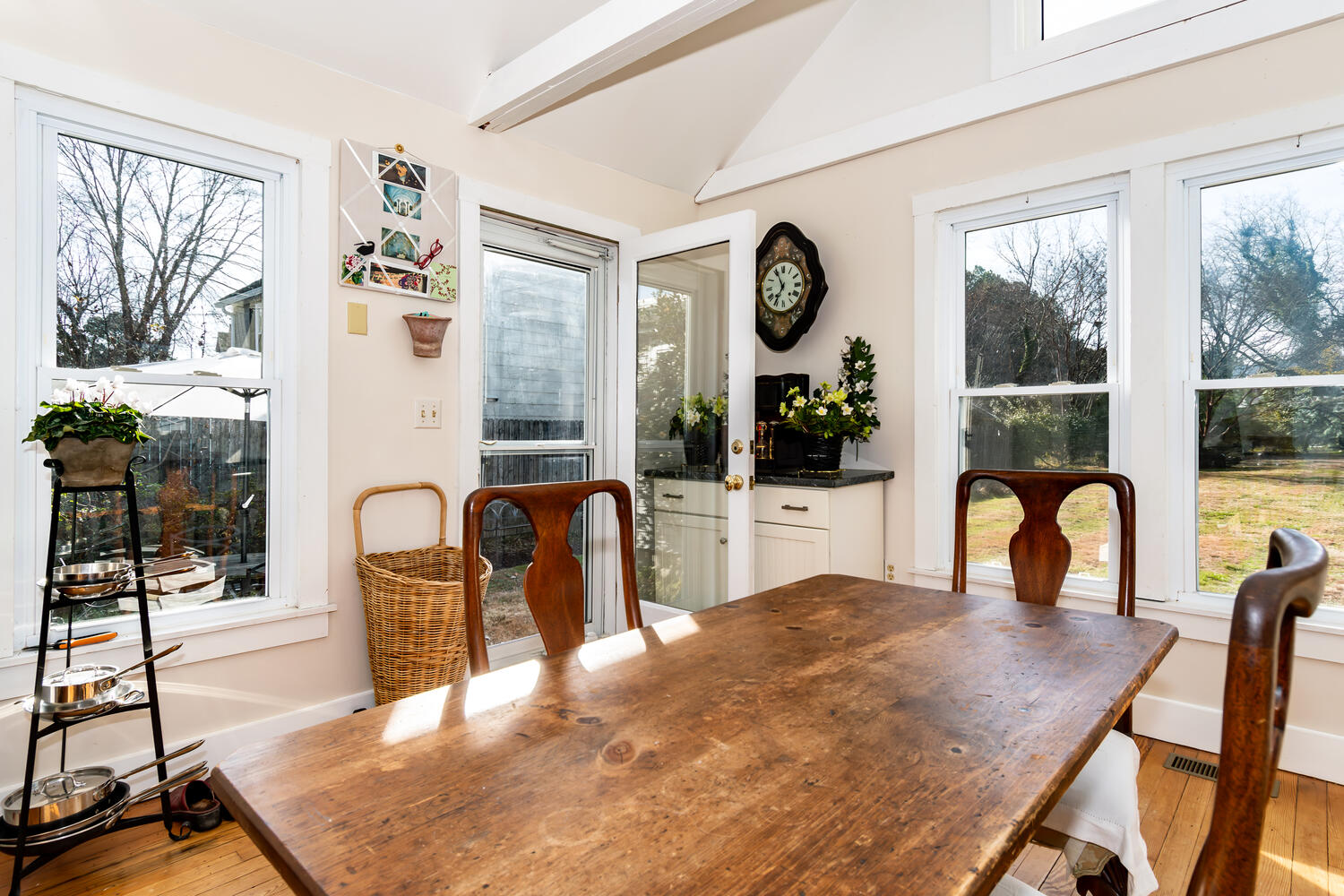
Scenic corner perfect for memorable dinners and conversations
I am very lucky to have been a guest for several memorable meals and stimulating conversation in this corner of the kitchen’s delightful interior architecture. It was easy to linger after dinner on one of the Queen Anne chairs around the beautiful antique table and being surrounded by windows overlooking the garden. The exterior door leads to the brick terrace.
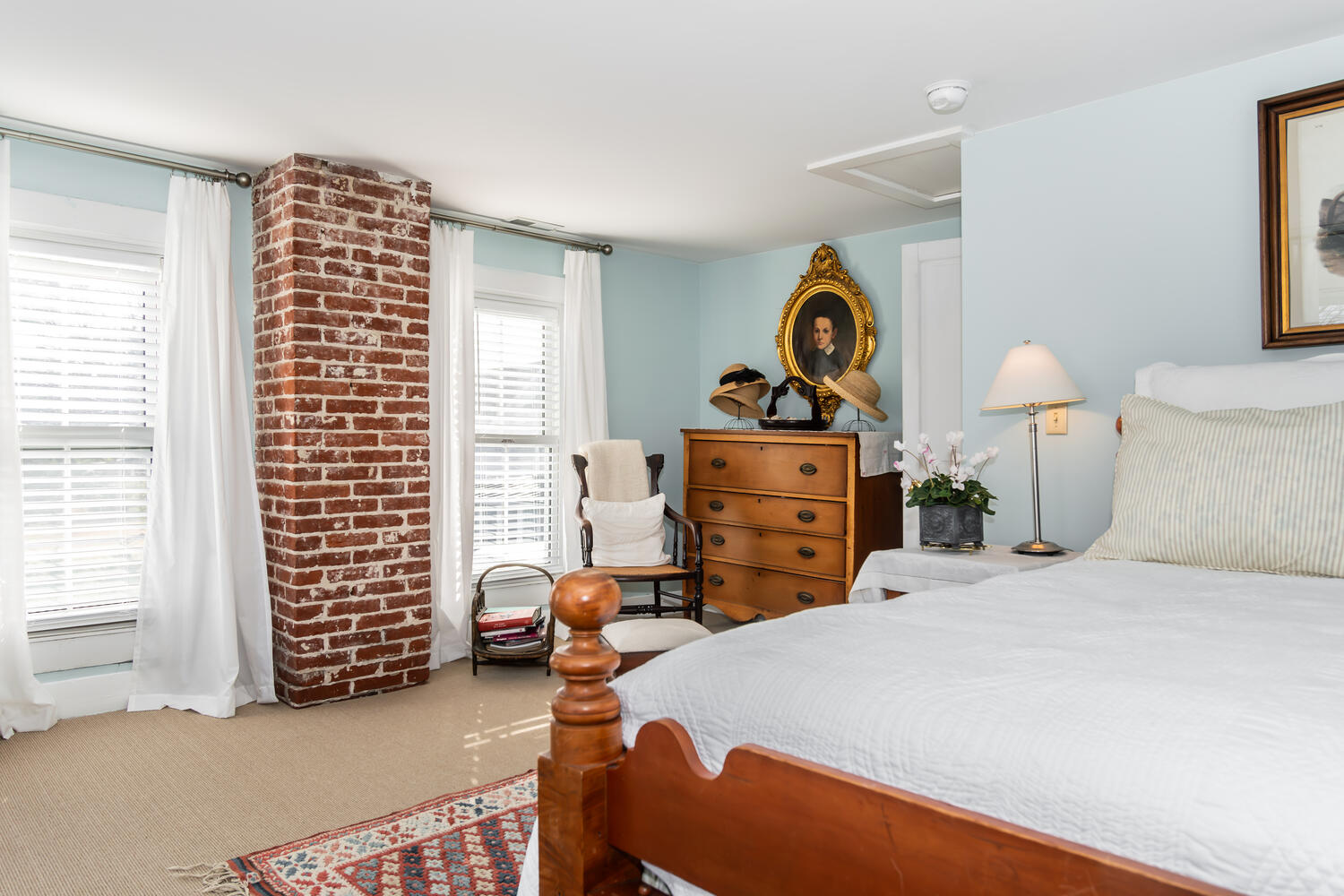
Serene primary bedroom with abundant light and cozy corners
The second floor contains two bedrooms and one full bath. The primary bedroom spans across the front of the house with three windows and one side window for ample sunlight. This serene bedroom with its light aqua walls, wood bedframe with low headboard and footboards, white quilted coverlet, striped bed skirt and patterned shams created a restful retreat. Two small wooden tables with lamps serve as nightstands and behind the bed is a large walk-in closet.
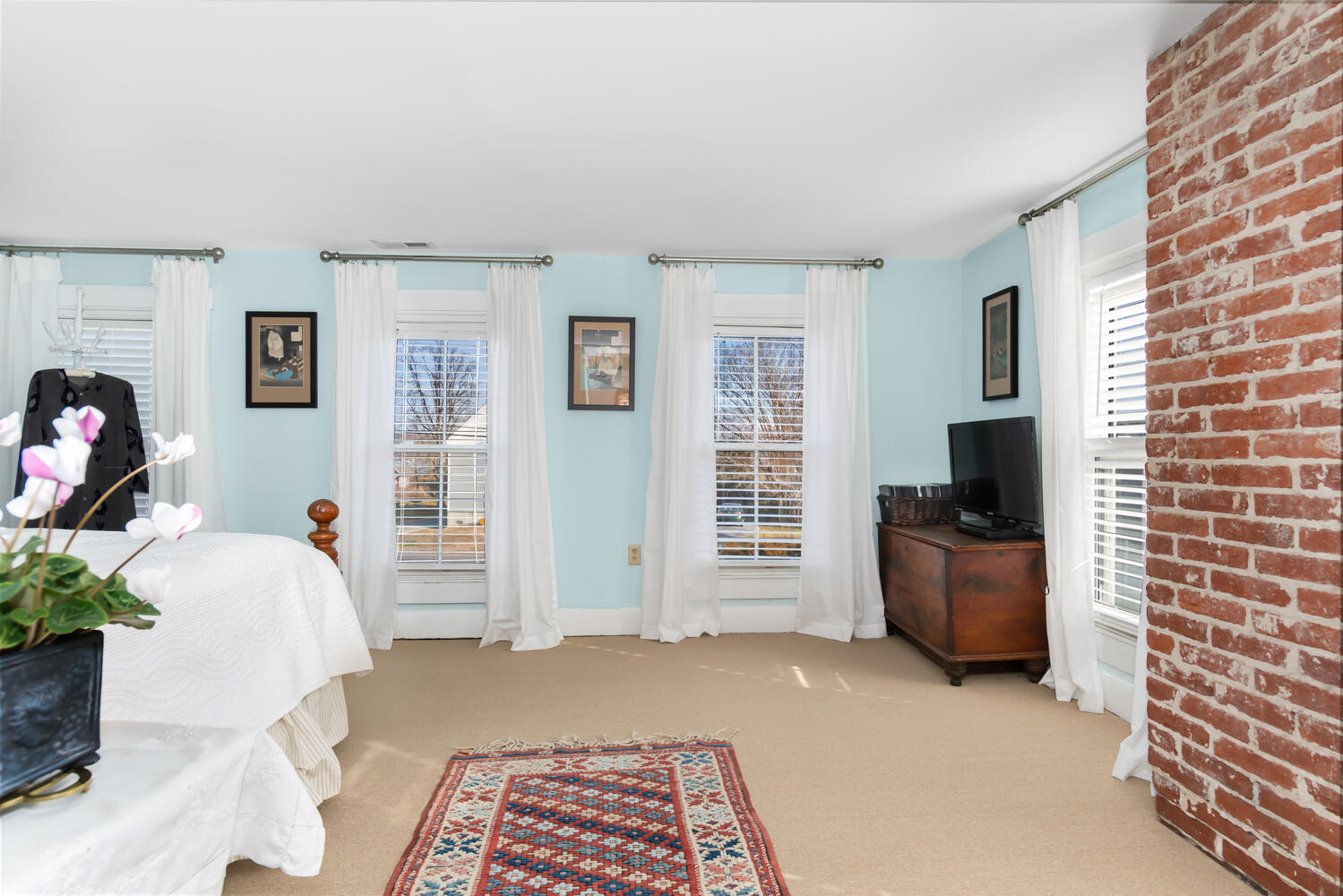
Charming wrap-around windows with ceiling-high treatments
Like the living room, the primary bedroom’s window treatments on the wrap-around windows rise to the underside of the ceiling and the exposed brick chimney adds a touch of texture.
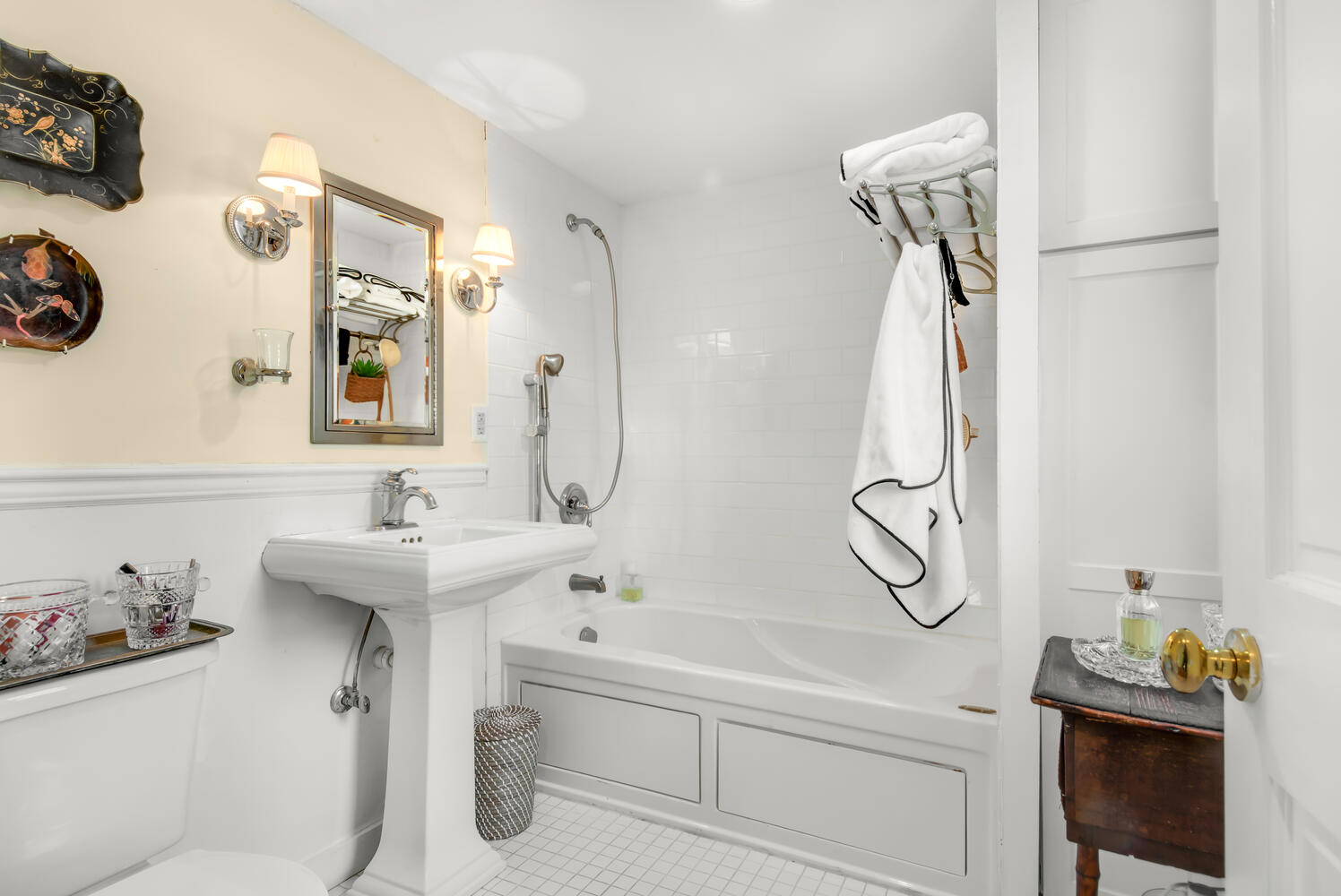
Spacious bath featuring a relaxing Jacuzzi tub and classic wainscotting
Part of the two-story shed roofed addition is this spacious full bath with a Jacuzzi tub/shower. The white pedestal sink and toilet blend into the white wainscot and contrasts with the pale yellow wall above.
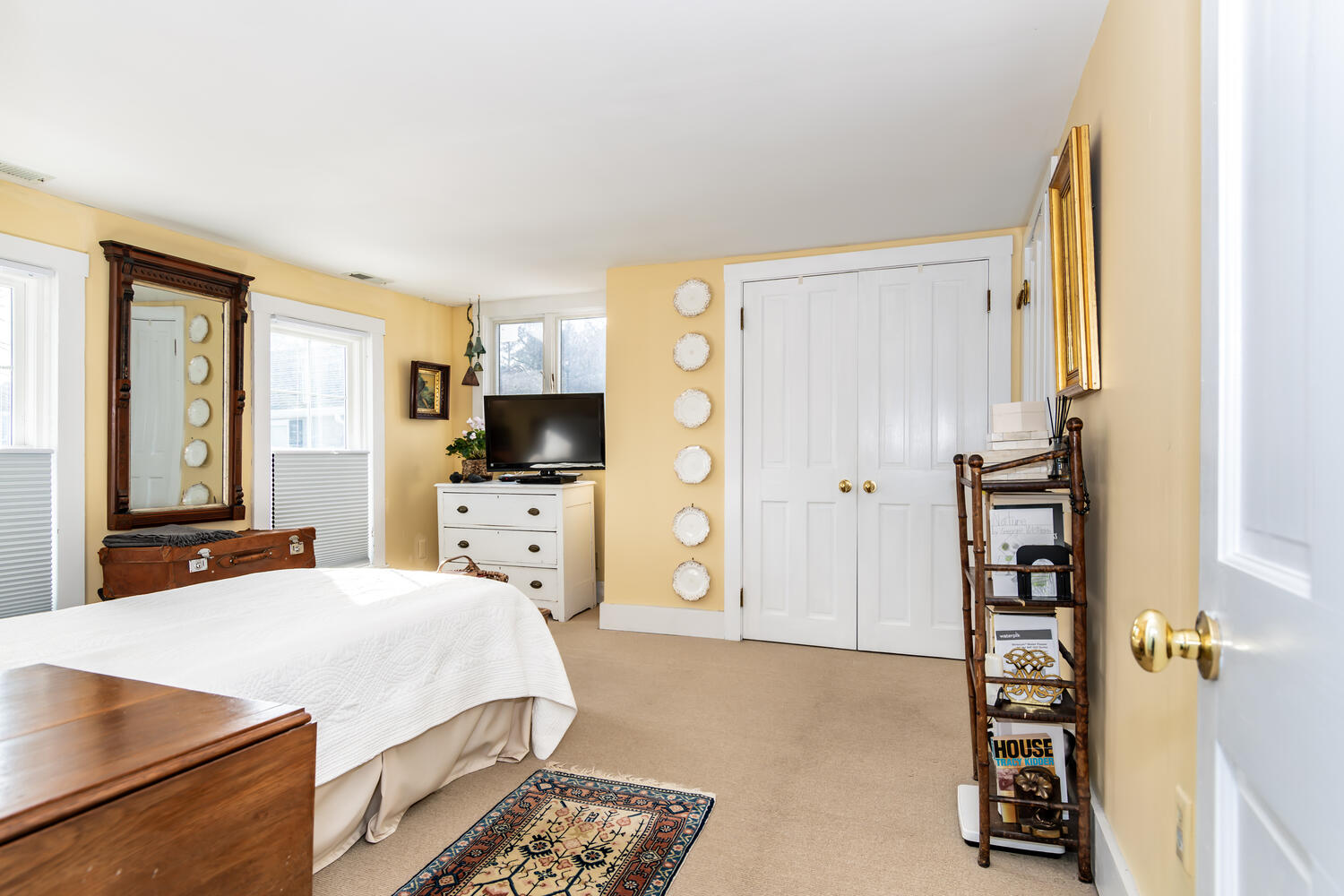
Inviting guest bedroom with thoughtfully curated decor and ample storage
The rear guest bedroom’s warm butter yellow walls are a backdrop for a vertical row of china plates and artful arrangements of art and memorabilia. A set of nesting tables serve as one nightstand and on the other side of the bed is an antique washstand.
“Little Giddings” is the sixth home my friend has renovated and illustrates so well her innate design talent for both interiors and gardens. Her space planning and staging skills and her exquisite taste gives this house its distinctive personality. Classic historic Eastern Shore vernacular architecture, outdoor rooms of the front wrap-around porch and brick terrace overlooking beautiful plantings, great flow among the main floor rooms, “bonus” room that could become a main floor bedroom, updated kitchen and baths-all this in the charming village of Neavitt-Brava! For more information about this property, contact Joan Wetmore with TTR Sotheby’s International Realty at 410-673-3344 (o), 410-924-2432, or [email protected]. For more photographs and pricing, visit , https://www.sothebysrealty.com/eng/associate/180-a-df220928172710858981/joan-wetmore, “Equal Housing Opportunity.”
Photography by Janelle Stroop, Thru the Lens Photography, 410-310-6838, [email protected]
Contributor Jennifer Martella has pursued dual careers in architecture and real estate since she moved to the Eastern Shore in 2004. She has reestablished her architectural practice for residential and commercial projects and is a real estate agent for Meredith Fine Properties. She especially enjoys using her architectural expertise to help buyers envision how they could modify a potential property. Her Italian heritage led her to Piazza Italian Market, where she hosts wine tastings every Friday and Saturday afternoons.


Write a Letter to the Editor on this Article
We encourage readers to offer their point of view on this article by submitting the following form. Editing is sometimes necessary and is done at the discretion of the editorial staff.