The weekend after I graduated from architecture school at UT Knoxville, I treated myself to a weekend in Charleston, SC. I was enchanted with the historic streetscapes, especially the quiet neighborhoods with houses set perpendicular to the street for maximum privacy. Many entry doors opened onto side porches overlooking fenced gardens with Lowcountry landscapes.
In the summer of 2000 I visited Seaside, FL with a copy of Bill Bryson’s hilarious book “I’m a Stranger Here Myself” in which after returning to the US after living in the UK for twenty years he embarks upon a drive through the eastern US. One of his stops was Charleston and he also fell under its spell and pronounced it “too perfect”.
The Owner of this charming house also loved Seaside and Charleston and while living in Oxford discovered new Charleston-style house designs available from Southern Living magazine. When a lot in Oxford became available, she took the chance to fulfill her dream.
Beautifully detailed porches on both stories, light yellow siding with white trim, light standing seam metal roof, red chimney that gradually decreases in size as it rises and aquamarine porch floors created a picturesque curb appeal from the gravel driveway. The door at the side of the house has the “Charleston” door that opens to the porch. The interior vistas were lovely- opposite the entry door is the “U” shaped stair with a window at the landing to shed light below. The foyer led to the living room with windows to the porch. In the other direction the vista is to the family room which is open to the kitchen with a side entrance to the mud room. The dining room is tucked between the living room and the stairwell to complete the rectangular plan and is open to the living room for a great flow.
The interior walls are white to better reflect the sunlight from the many windows and the heart pine floors, moldings and ten foot ceilings on the first floor, nine foot on the second floor and first class construction created a feeling of gracious living. I especially liked the family room seating area with the fireplace and colorful marine art above as its focal point flanked by tall windows and the beautiful wood furnishings of the dining room with its antique corner cabinet, sideboard and Captain’s chairs around the table. Columns, pilasters and a beam above were a very pleasing way to define the boundaries of each space.
The master bedroom with its pencil point bed frame, antique armoire, a chest painted aquamarine and the brightly colored art on one wall was a delightful retreat with its French door to access the porch. The art throughout the house was a treat but the colorful art especially enhanced both bathrooms. The master bath had a painted stool and the strings of beads that hung from the window sheers in the other bath gave these rooms a delightful touch of whimsy.
A charming house designed in the Charleston style, beautifully decorated with views of Town Creek-utterly charming!
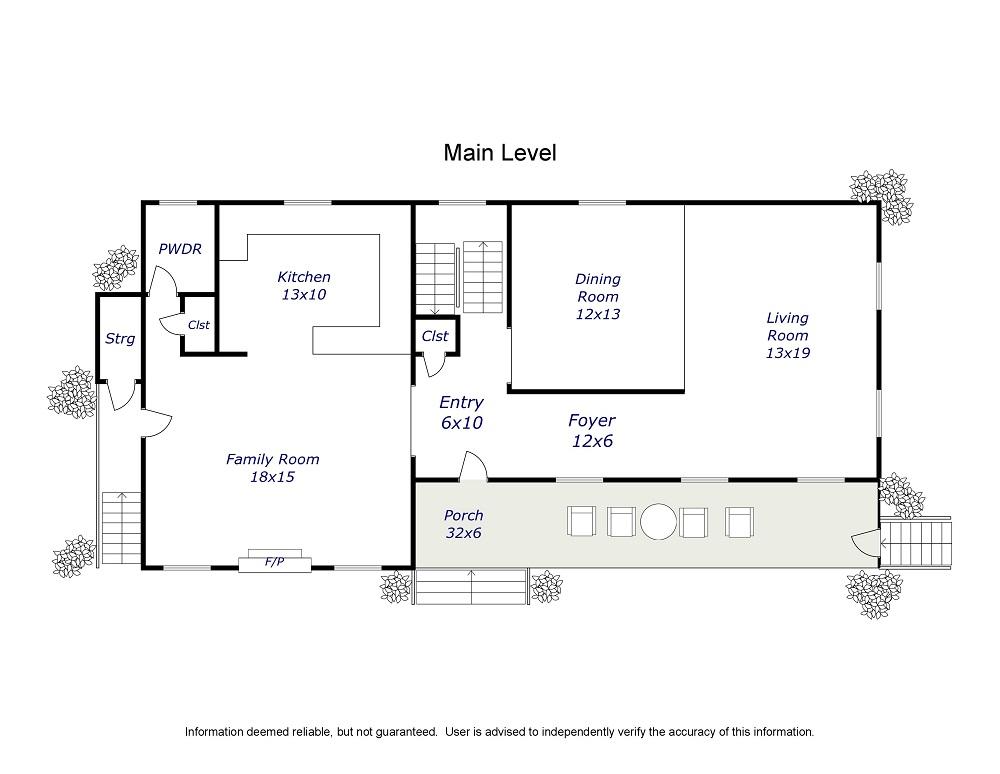
For more information about this property contact Janet Larson with Benson and Mangold at 410-822-6665 (o), 410-310-1797 (c) or [email protected], Equal Housing Opportunity”.
Joe Balderson, Builder-interior colors based upon Martha Stewart’s “Araucana Colors” Series.
Spy House of the Week is an ongoing series that selects a different home each week. The Spy’s Habitat editor Jennifer Martella makes these selections based exclusively on her experience as a architect.
Jennifer Martella has pursued her dual careers in architecture and real estate since she moved to the Eastern Shore in 2004. Her award winning work has ranged from revitalization projects to a collaboration with the Maya Lin Studio for the Children’s Defense Fund’s corporate retreat in her home state of Tennessee.



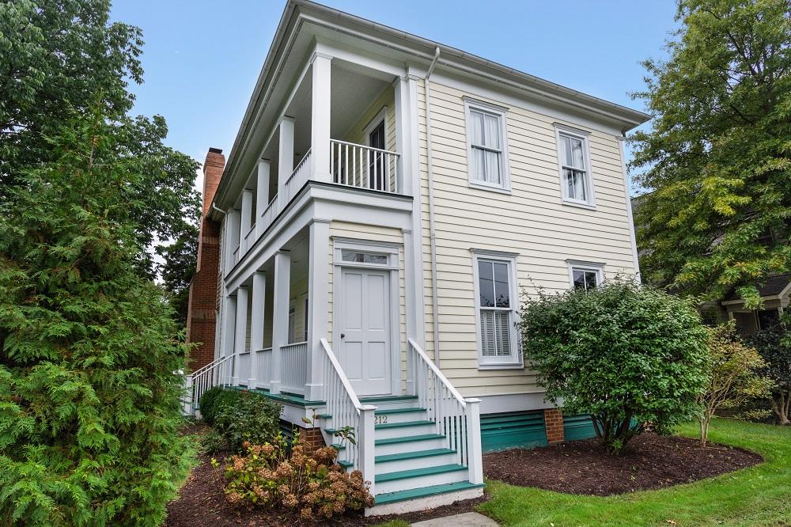
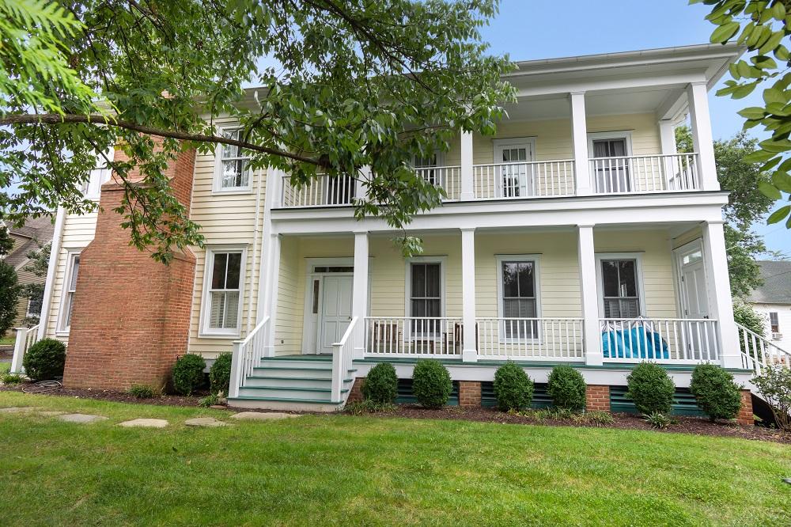
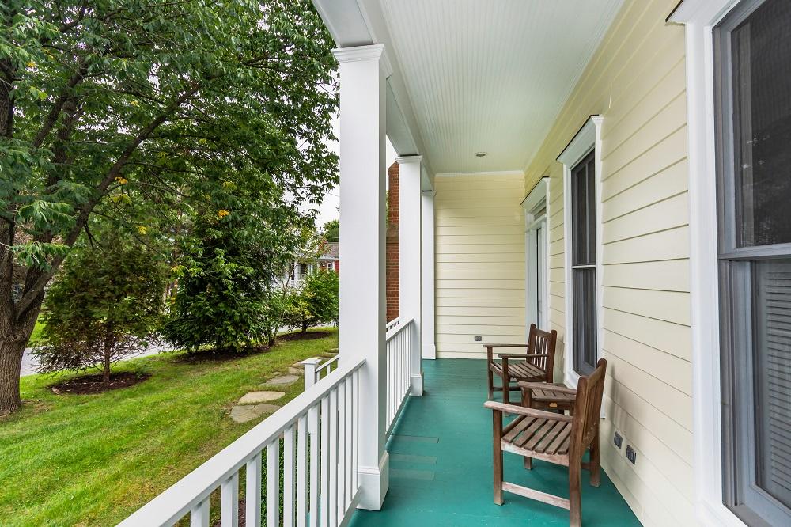
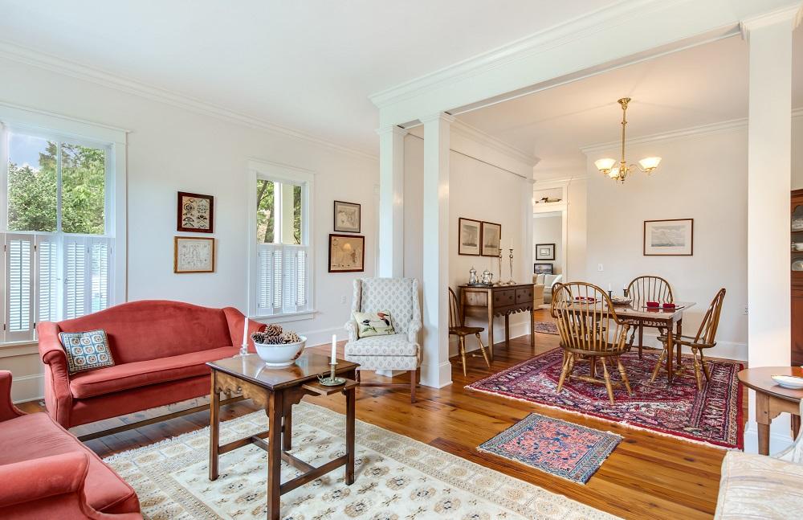
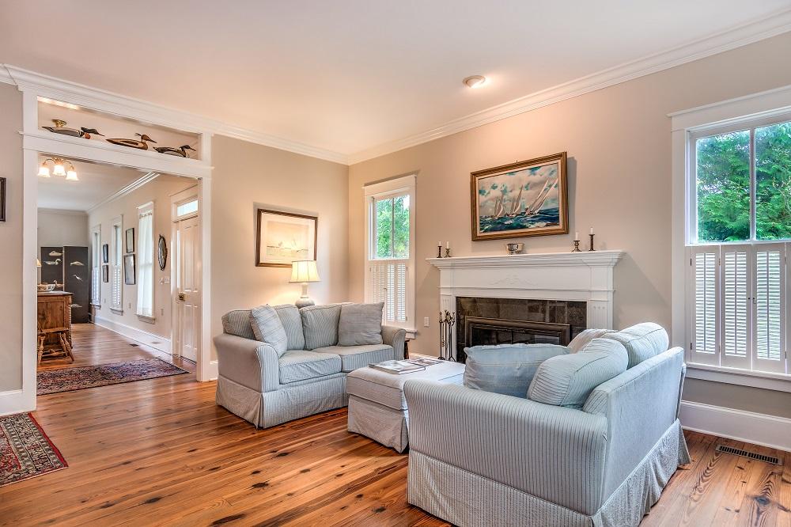
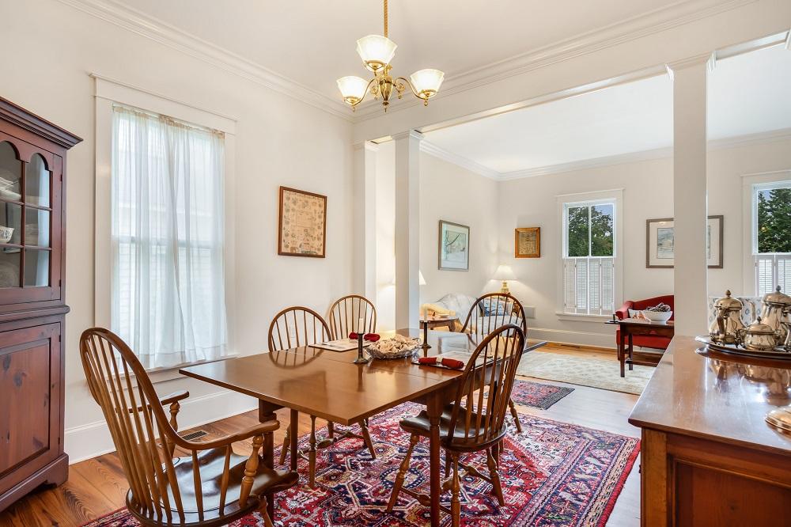
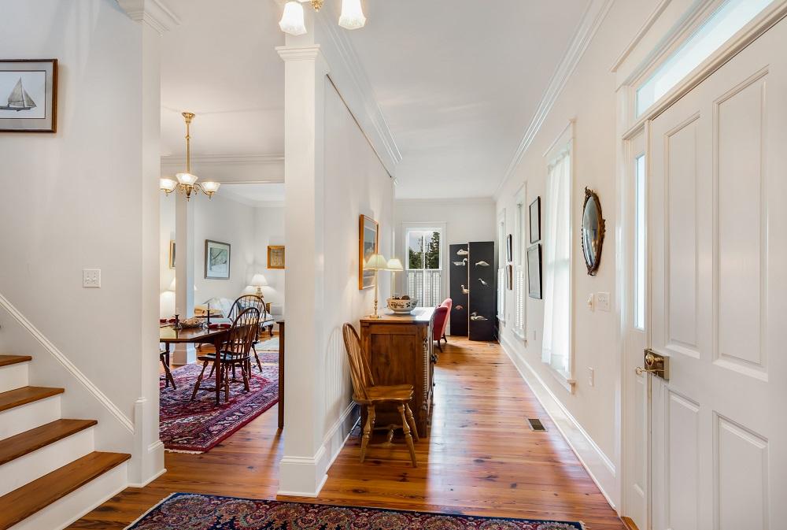
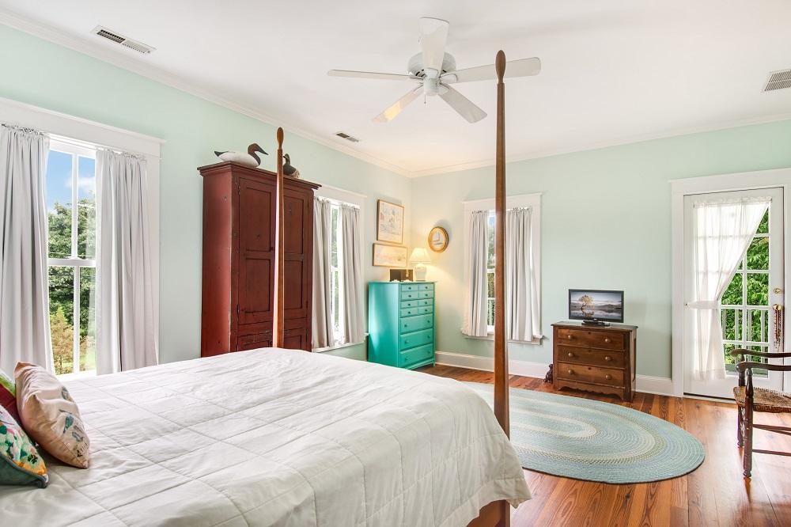
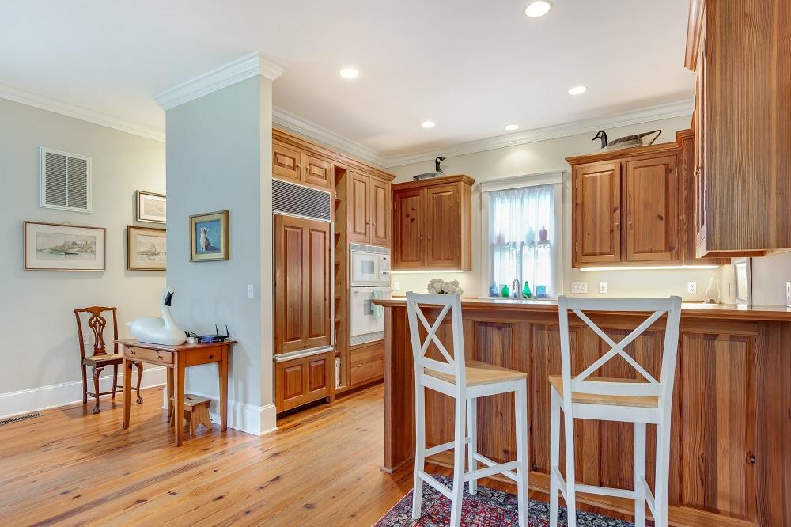

Debbie Leber says
Being from Charleston, I too love this house!
Thanks for reminding me of the lovely homes here and in Charleston.