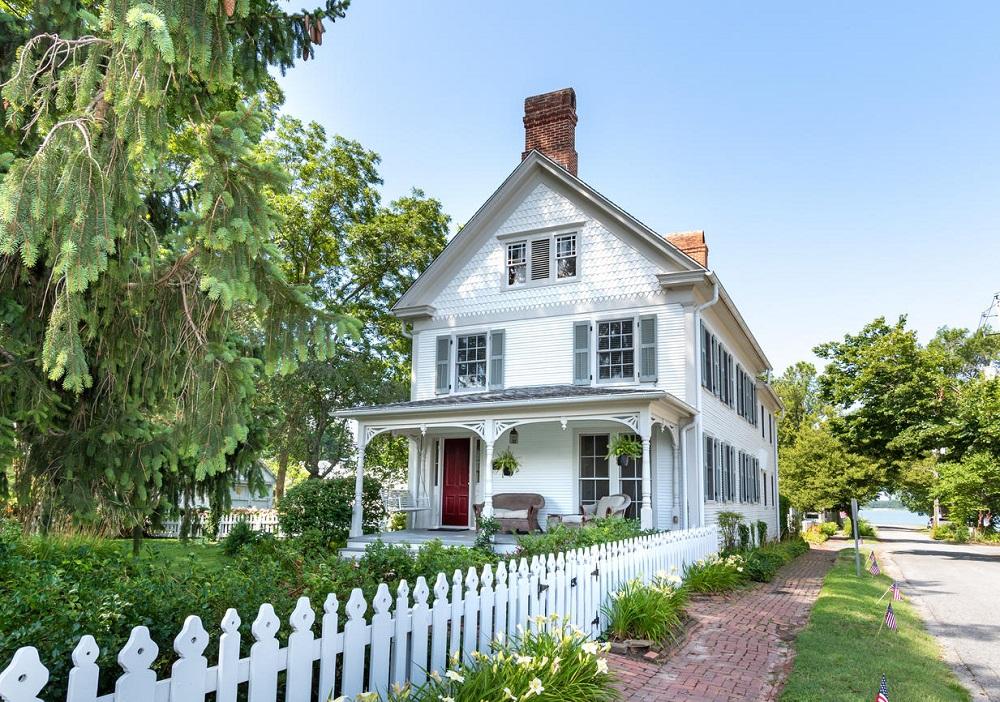The Stewart house, circa 1790, takes its name from the purchaser of the lot, James Stewart, who was a shoemaker, according to information listed in the land records. The house underwent construction during three different periods, the earliest of which was 1790 when the basement kitchen, the first floor parlor above and the second floor bedroom was constructed with fireplaces for all three rooms. In 1878, the house passed to Charles F. Stewart, who was a dealer in dry goods as well as an agent for the Steamboat company. Sometime later the house was expanded forward to the current front porch. The property remained in the Steward family until 2005 and the house underwent its final restoration/renovation by the current owners in 2007. On the day I visited, I was delighted to see a Plein Air painter working on her interpretation of the historic Robert Morris Inn against the backdrop of the Tred Avon River. I asked her if she planned on coming back another day to paint this exquisite property but, alas, her schedule was full.
The house is sited with its front wall set back far from the street for privacy and its depth along the side street is separated from the Town’s brick sidewalk by a narrow planting area and the white picket fence that is aligned with the front corner of the house. This position maximizes the area for lawn and gardens and as I strolled around the verdant oasis created by the current owners I was struck by the drop in temperature from the shade of the mature evergreens they had planted along the lot’s street frontage as I enjoyed the side view of the river.
When the current owners undertook their meticulous renovation/restoration of the house, they began with the cellar which had been the original kitchen. The room is full of its original rich range of texture and materials-hand hewn ceiling joists, timber columns and beams, plank decking, original brick fireplace and chimney, stone walls and high windows with matchstick blinds. The old timbers and stone may well have been ballast from an 18th century ship. Now this room is the perfect temperature for wine and I could close my eyes and envision being in the Lygon Arms Pub in Chipping Campden again!
The exterior elevations received a long overdue face lift with the removal of the existing aluminum siding and shutters that revealed both the front gable’s original diamond and fishscale shake siding at the attic level and the wavy siding below the cornice board in great condition. The simple but elegant color palette of white siding and light blue shutters is very pleasing and the additions of a swing and rattan furniture to the front porch create an outdoor room to admire the beautiful gardens.
The house was expanded at the rear and around to the side original porch by opening up the walls of the kitchen for the family room addition. The fireplace and walls wrapped with windows also expanded the views of the gardens from the kitchen with its luxurious upgrades of finishes, cabinets, countertops and appliances. I especially liked the transformation of the former side porch which is now an office. A wide picture window has views of the side garden and the center door to the main hall leaves enough wall space for two desks. Underneath the wide window is a seat with cushions for a break from work and to be energized by the garden views. The pull-out file drawers below the window seat was an ingenious way to store office files.
If a master suite on the first floor is desired, the middle parlor could become the bedroom and the powder room behind it could become a full bath by taking space from the pantry. The second floor bedrooms and baths have been upgraded and I especially admired the shower’s pebble flooring design and the partial glass wall that allowed sunlight to penetrate through the space. Above the side wall of the family room addition is a roof deck with bird’s eye views of the terrace and gardens below and the area that could become a future pool.
I rarely see an attic where the installation of the HVAC ductwork is as hidden as it is here. Ductwork is tucked between roof joists and does not extend beyond the knee walls so the floor area is free for storage. Adding dormer windows between the joists at the side elevation not visible from the street would add daylight.
Equally charming historic house and verdant gardens, upgrades to satisfy the most discriminating tastes, a location across the street from one of the best Chef’s dining room on the Eastern Shore and the ferry, in one of my favorite towns in Talbot County-who could ask for anything more?
For more information about this property contact Jane McCarthy with Benson and Mangold at 410-822-1415 (o), 410-310-6692(c) or [email protected], Equal Housing Opportunity”. Photography by Janelle Stroup, Thru the Len Photography, 845-744-2758, [email protected]
Spy House of the Week is an ongoing series that selects a different home each week. The Spy’s Habitat editor Jennifer Martella makes these selections based exclusively on her experience as a architect.
Jennifer Martella has pursued her dual careers in architecture and real estate since she moved to the Eastern Shore in 2004. Her award winning work has ranged from revitalization projects to a collaboration with the Maya Lin Studio for the Children’s Defense Fund’s corporate retreat in her home state of Tennessee.

















Write a Letter to the Editor on this Article
We encourage readers to offer their point of view on this article by submitting the following form. Editing is sometimes necessary and is done at the discretion of the editorial staff.