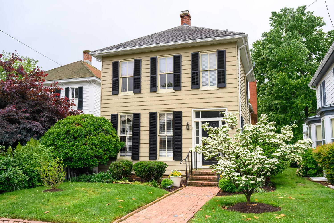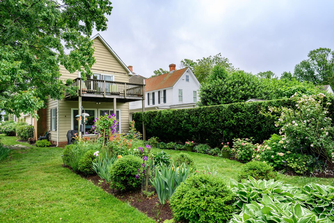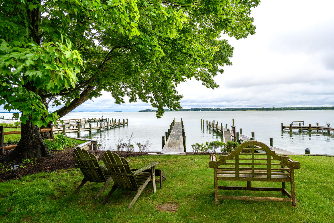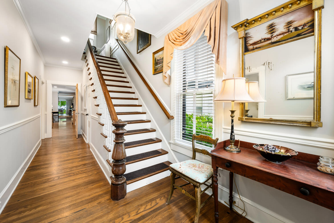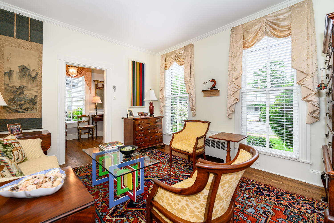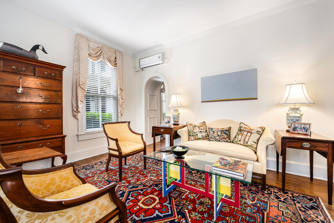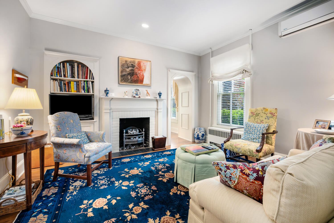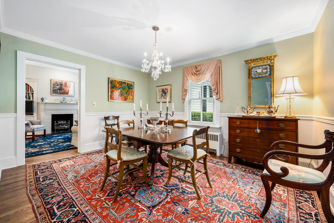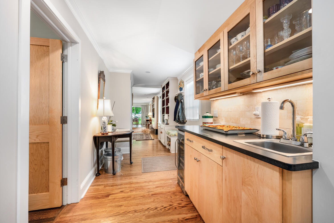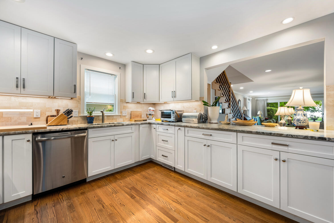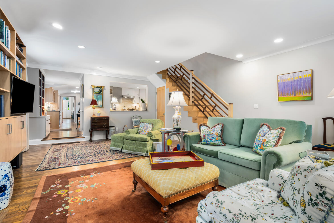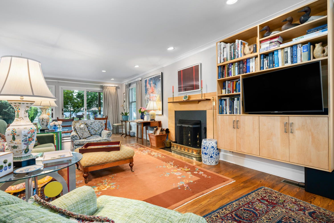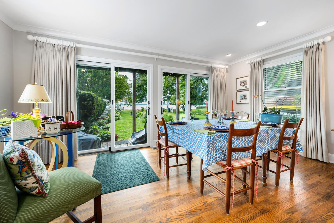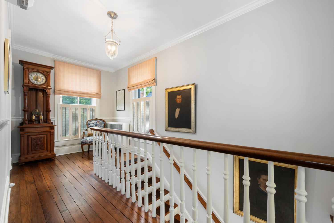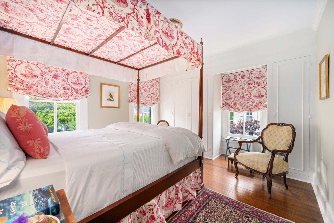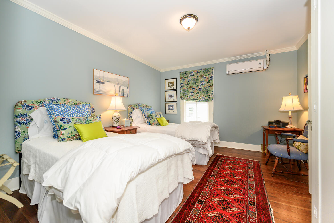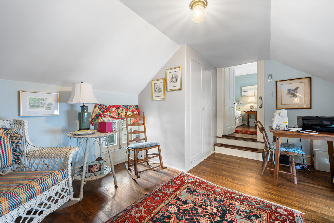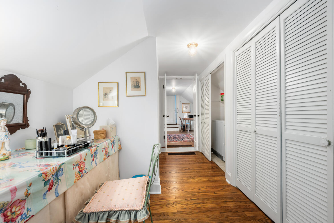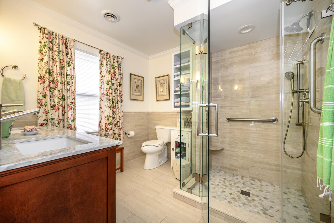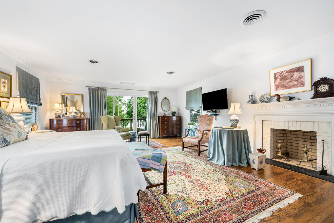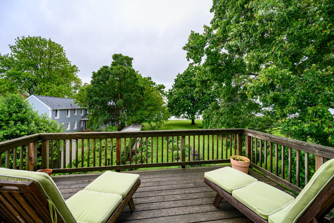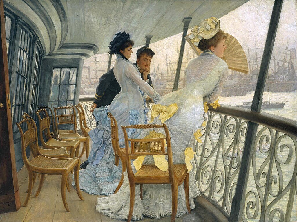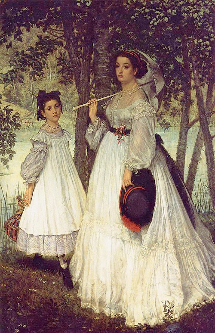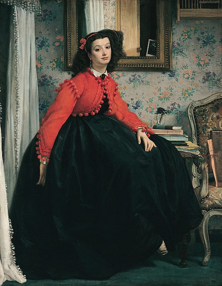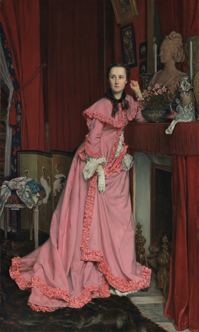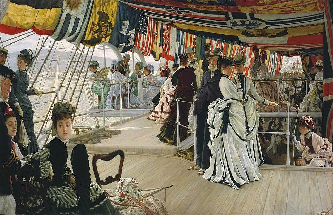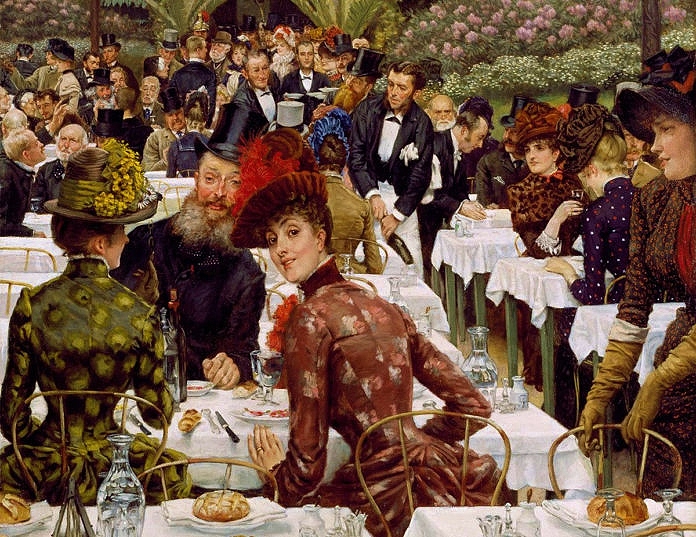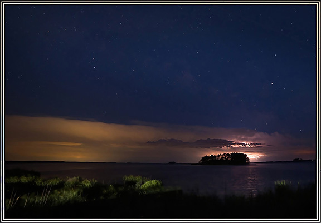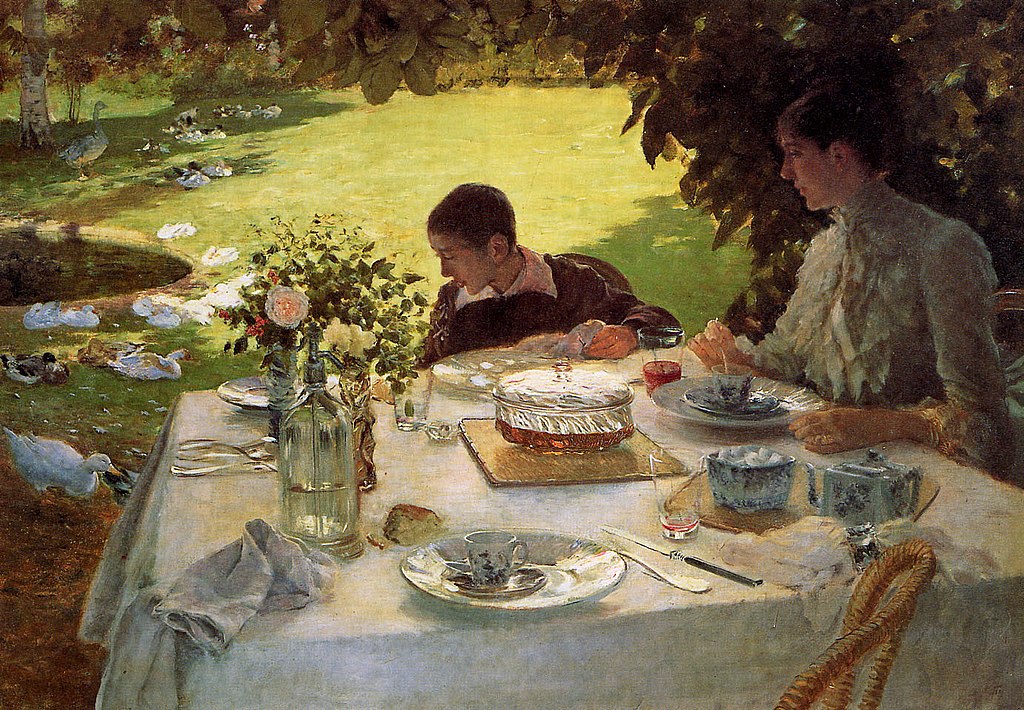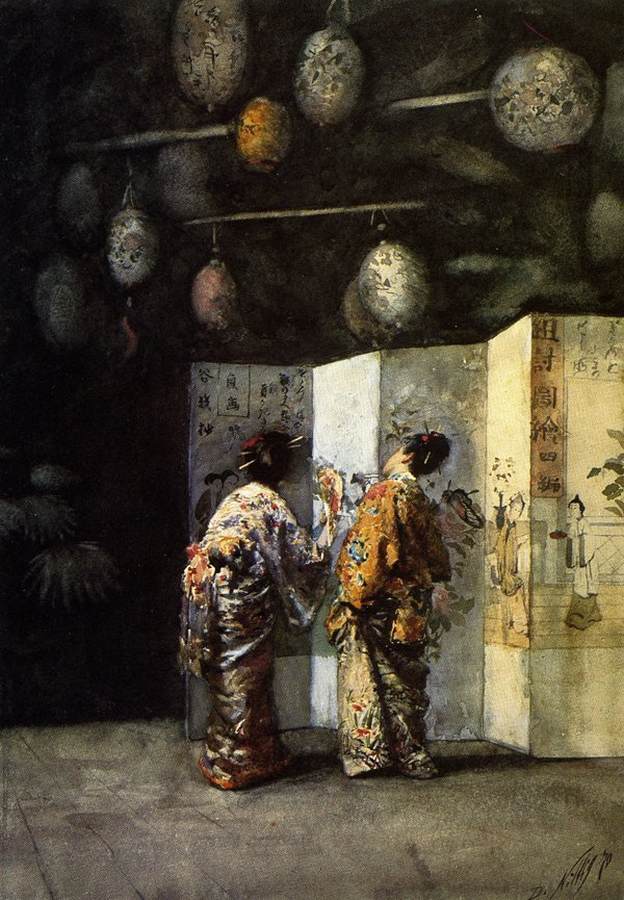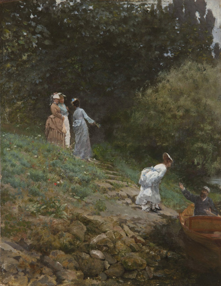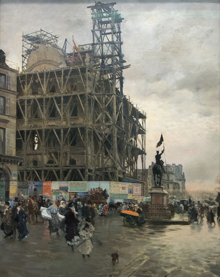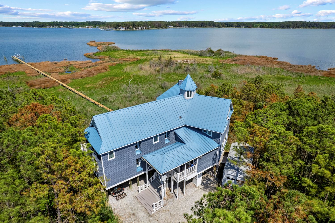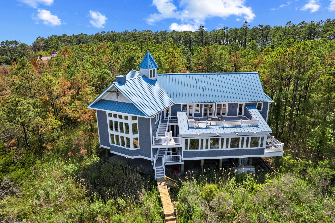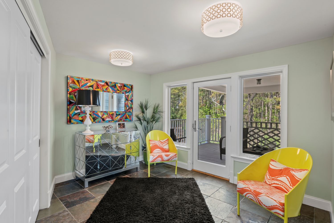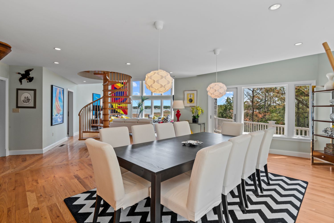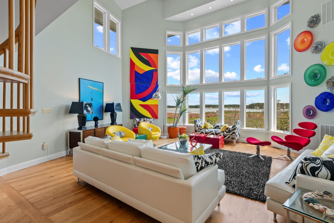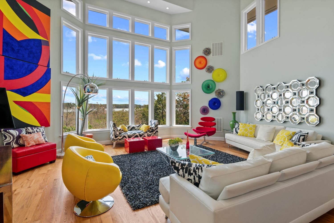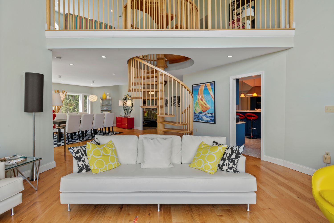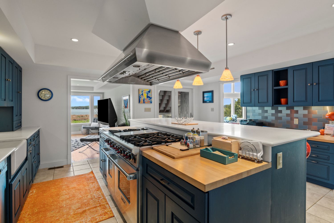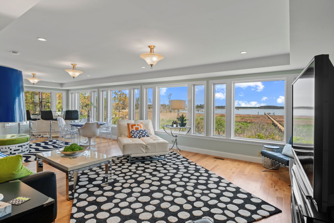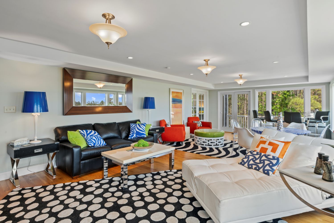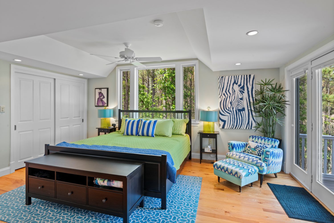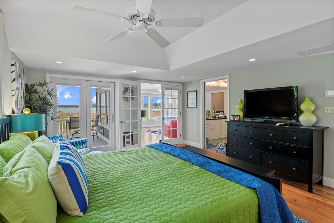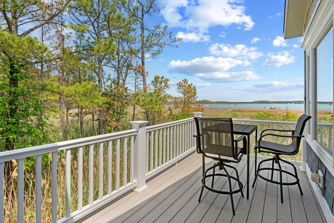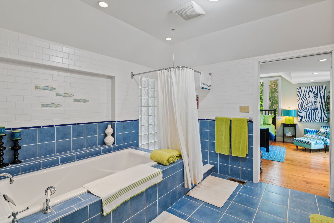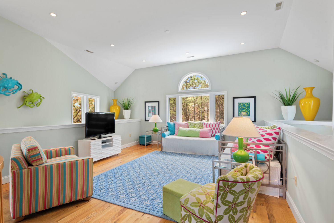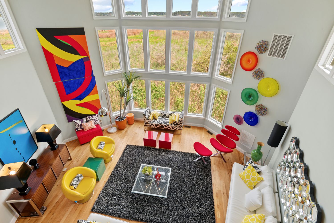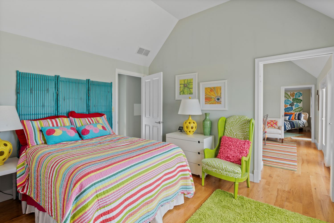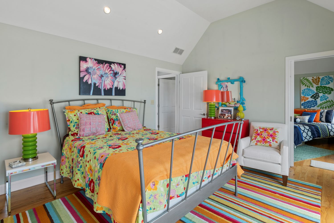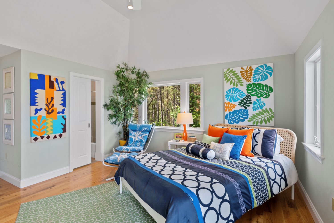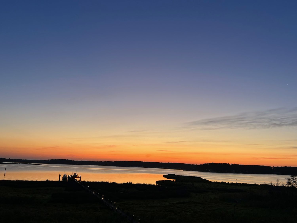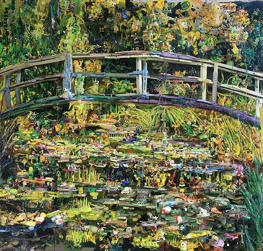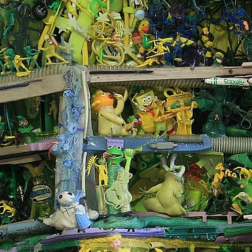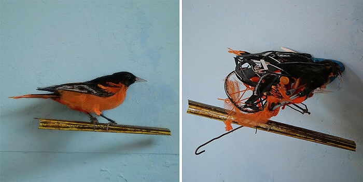Editor’s Note: I have a friend who follows the practice of gratitude. Each evening she writes down the things she is thankful for that happened that day. Usually, these are small things—a good sunset, a good book, a thoughtful gesture—such as the ones in this poem. When I am on the receiving end of someone’s kindness, I feel that I’ve been given a precious gift. The gift of someone seeing me.
Small Kindnesses by Danusha Lameris
I’ve been thinking about the way, when you walk
down a crowded aisle, people pull in their legs
to let you by. Or how strangers still say “bless you”
when someone sneezes, a leftover
from the Bubonic plague. “Don’t die,” we are saying.
And sometimes, when you spill lemons
from your grocery bag, someone else will help you
pick them up. Mostly, we don’t want to harm each other.
We want to be handed our cup of coffee hot,
and to say thank you to the person handing it. To smile
at them and for them to smile back. For the waitress
to call us honey when she sets down the bowl of clam chowder,
and for the driver in the red pick-up truck to let us pass.
We have so little of each other, now. So far
from tribe and fire. Only these brief moments of exchange.
What if they are the true dwelling of the holy, these
fleeting temples we make together when we say, “Here,
have my seat,” “Go ahead—you first,” “I like your hat.”
Danusha Laméris, a poet and essayist, was raised in Northern California, born to a Dutch father and Barbadian mother. She is a recipient of a Pushcart Prize and was honored by the 2020 Lucille Clifton Legacy Award. She served as the 2018-2020 Poet Laureate of Santa Cruz County, California. Her work has been published in The Best American Poetry, The New York Times, Orion, The American Poetry Review, The Kenyon Review, Ploughshares, Poetry, and Prairie Schooner. Her first book, The Moons of August (2014), was chosen by Naomi Shihab Nye as the winner of the Autumn House Press Poetry Prize and was a finalist for the Milt Kessler Book Award. Her second book, Bonfire Opera, (University of Pittsburgh Press, Pitt Poetry Series), was a finalist for the 2021 Paterson Poetry Award and recipient of the 2021 Northern California Book Award in Poetry. Her third and newest collection, Blade by Blade (2024), is now available through Copper Canyon Press. Danusha is currently on the faculty of Pacific University’s low-residency MFA program. Her poem, “Small Kindnesses,” appeared in Healing the Divide: Poems of Kindness and Connection (Green Writers Press, 2019). It is posted here with permission of the publisher.





