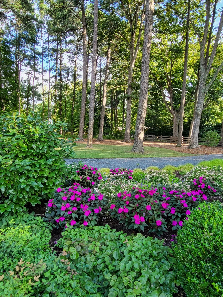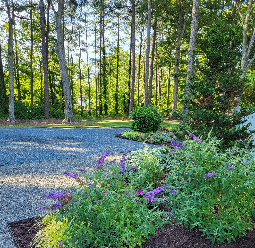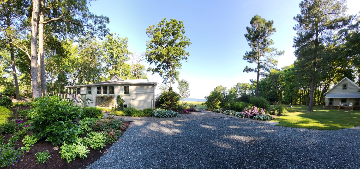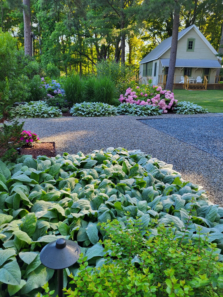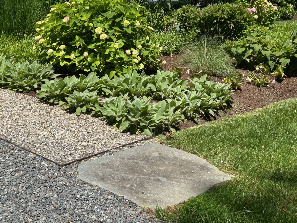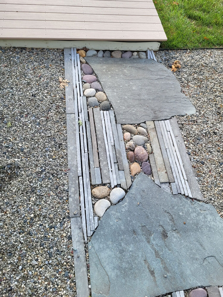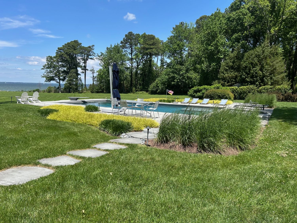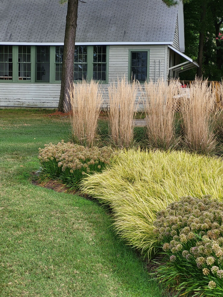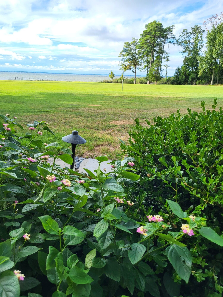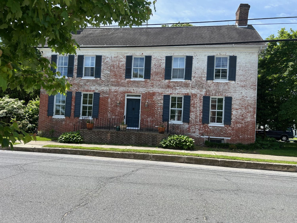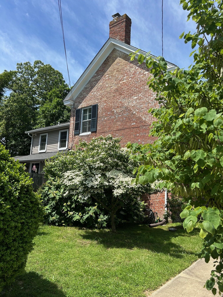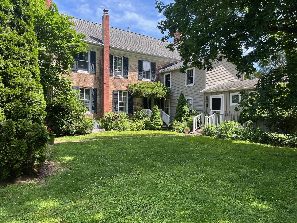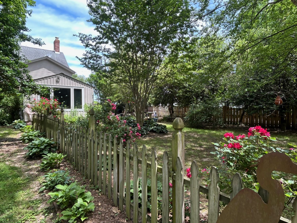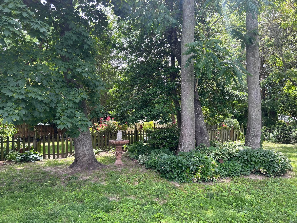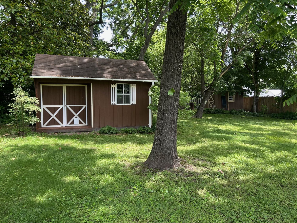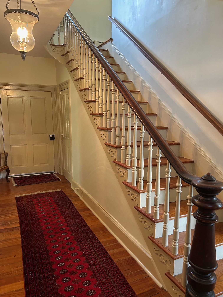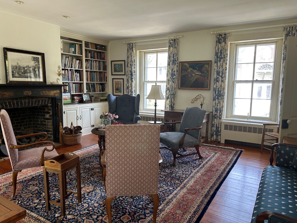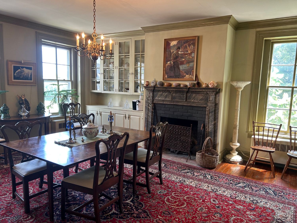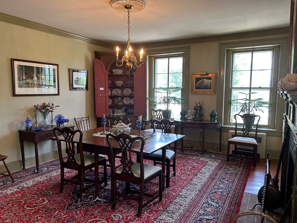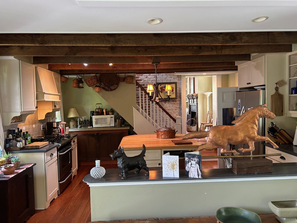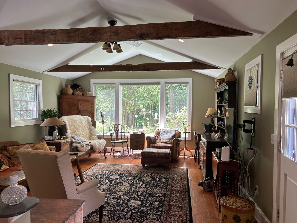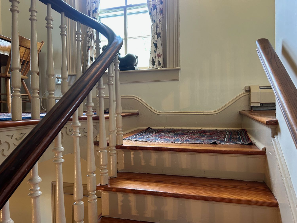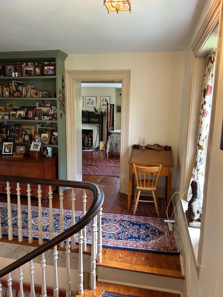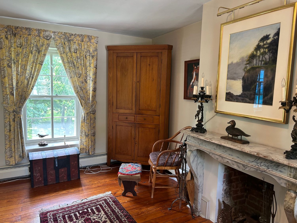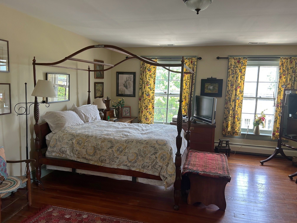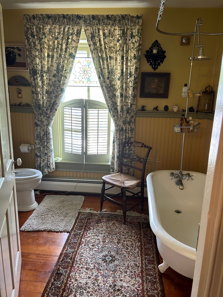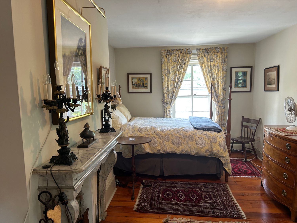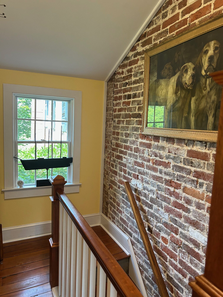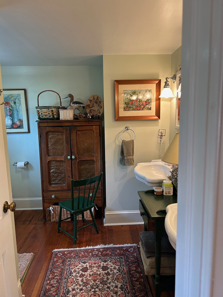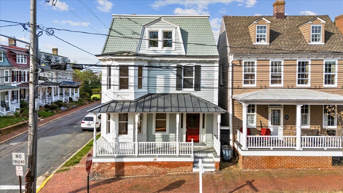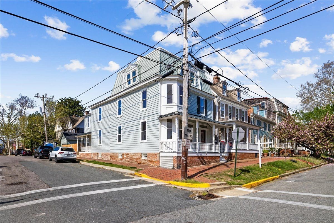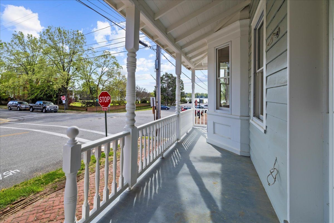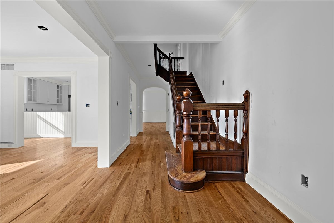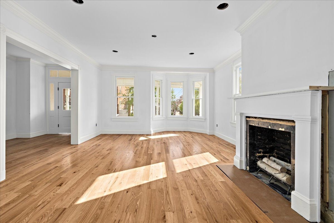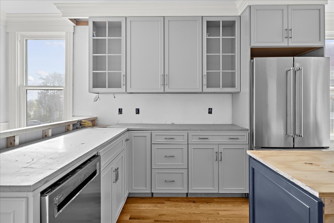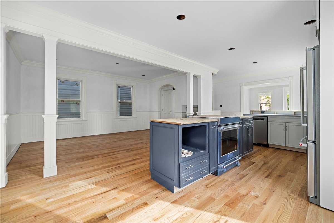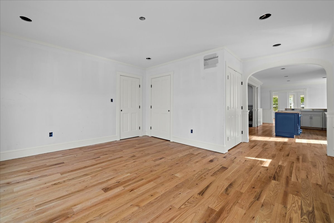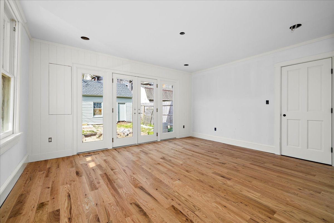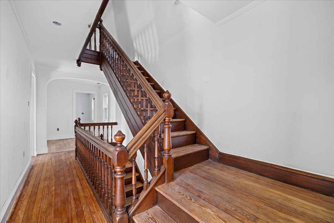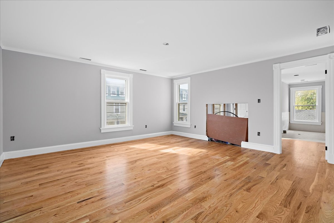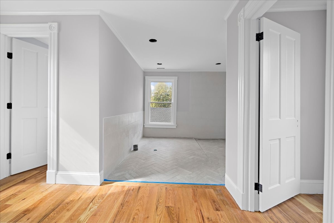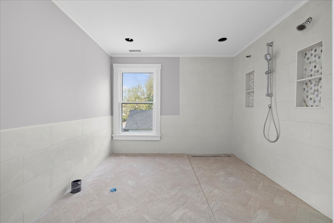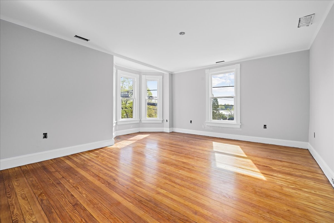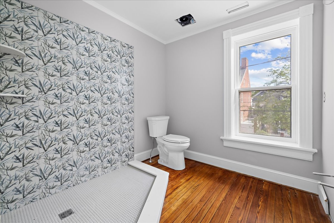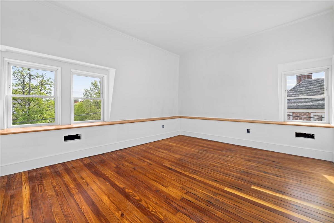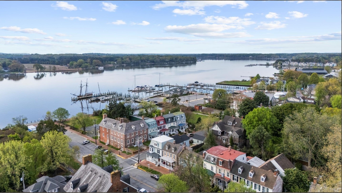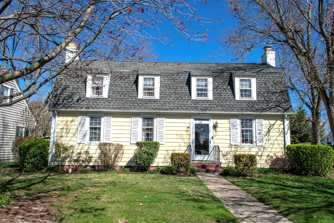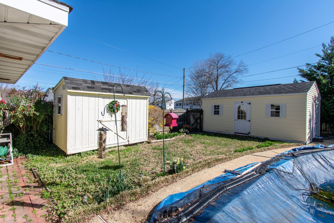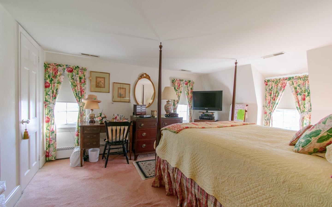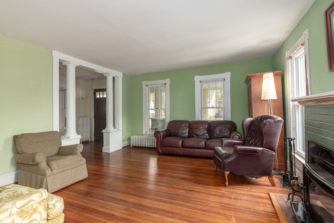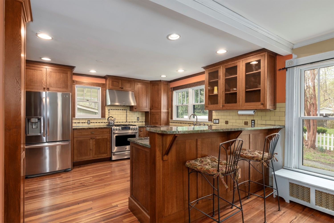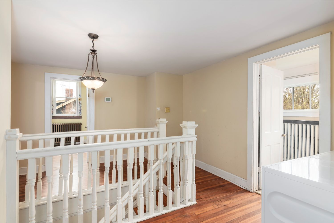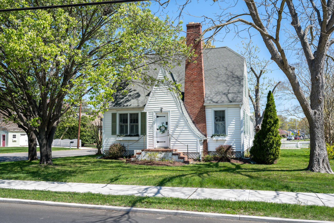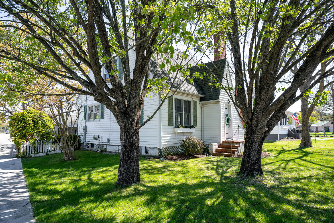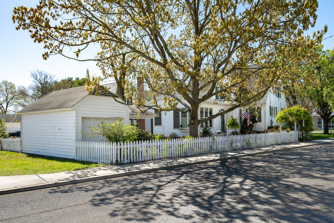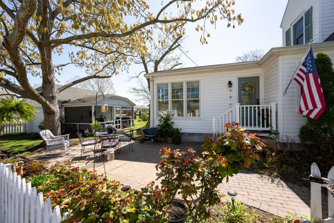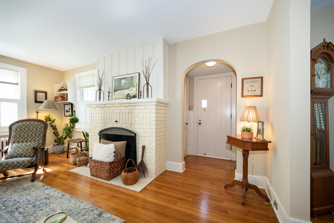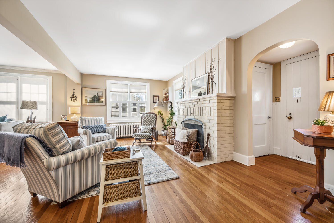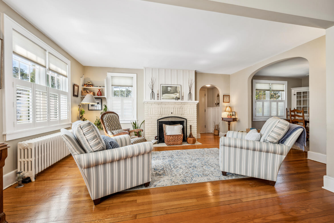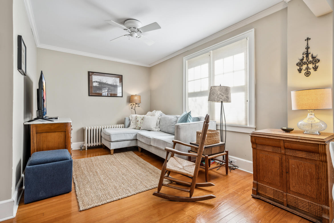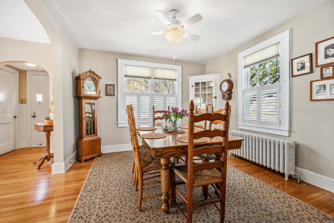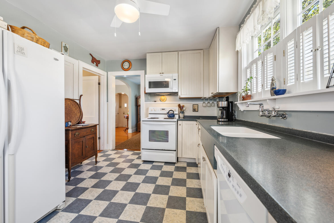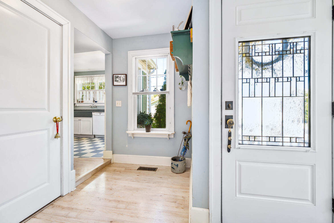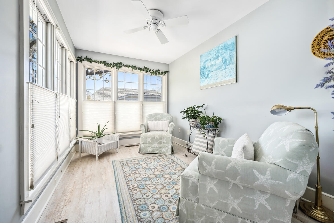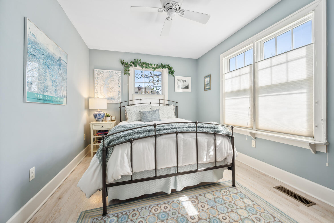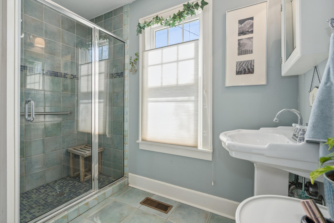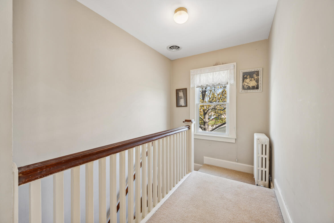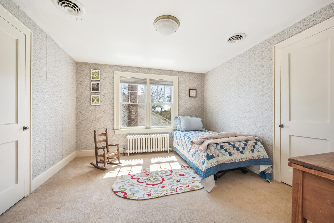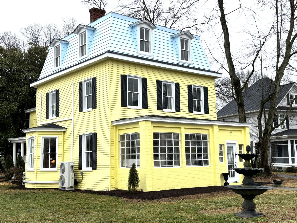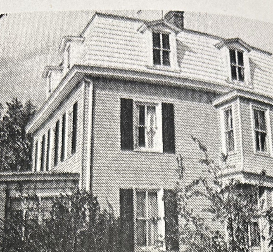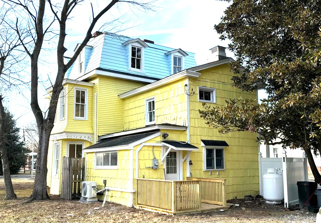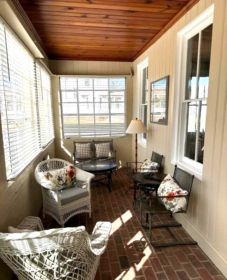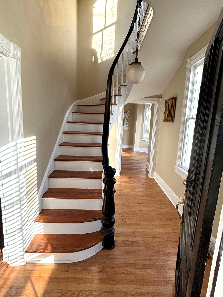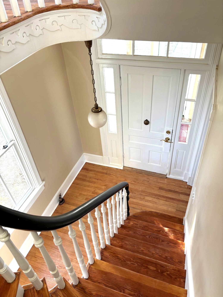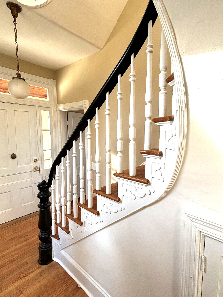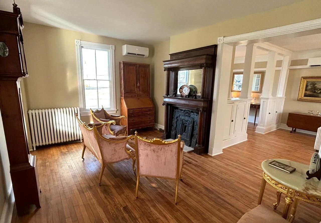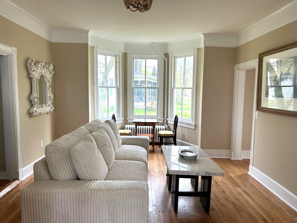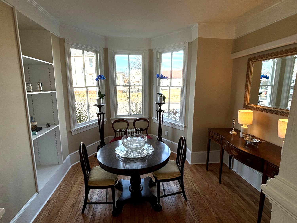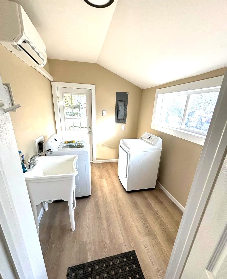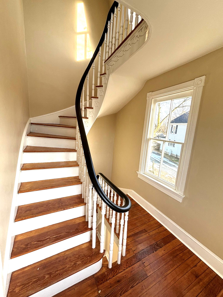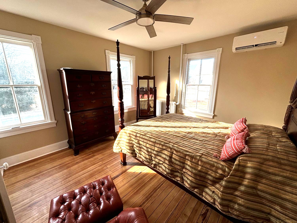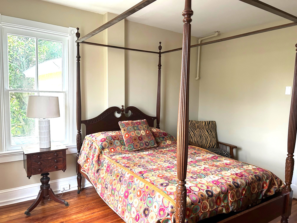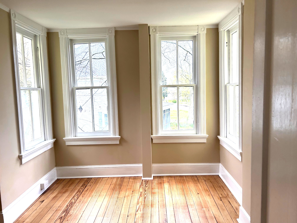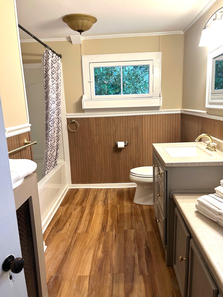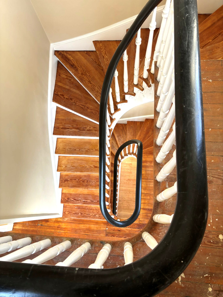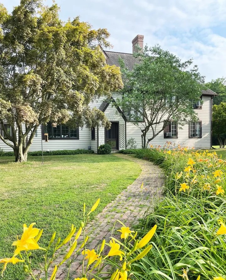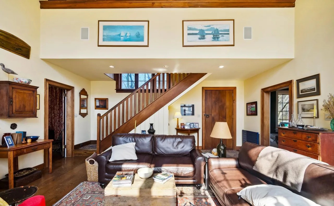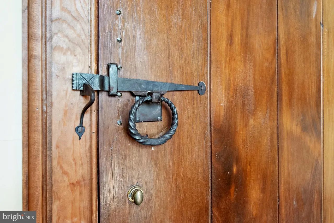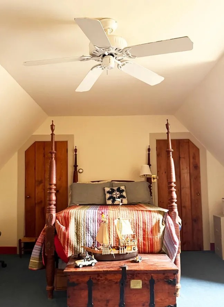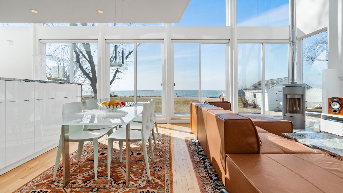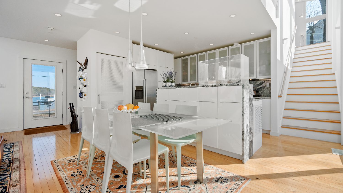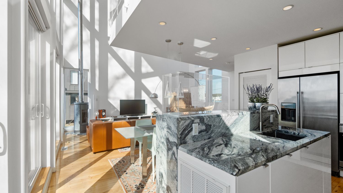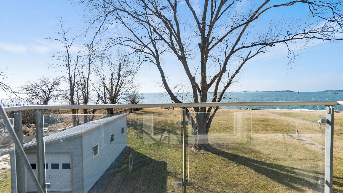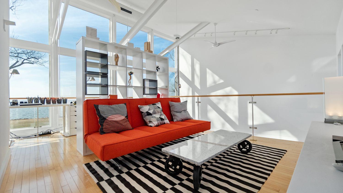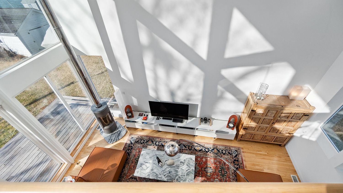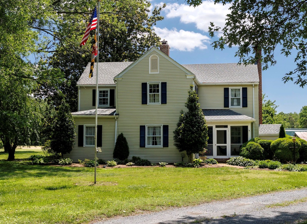
Long, tree-lined driveway curves gently, unveiling the farmhouse’s timeless façade framed by lush greenery.
For many years on my way to Easton, I drove past a long straight driveway lined with mature trees that soon curved out of sight to obscure any view of the house. The property was surrounded by farmland, so I surmised this house was a quintessential Eastern Shore farmhouse. I learned it was originally the farmhouse for the farm but for or nearly 25 years, and this house has also been home to a talented duo of artists whom I met through Piazza a few years ago. They retained me as their architect to help them evaluate a renovation and/or addition vs. selling and buying another house that could offer them one-level living. When they gave me their address, I realized my curiosity would soon be satisfied!
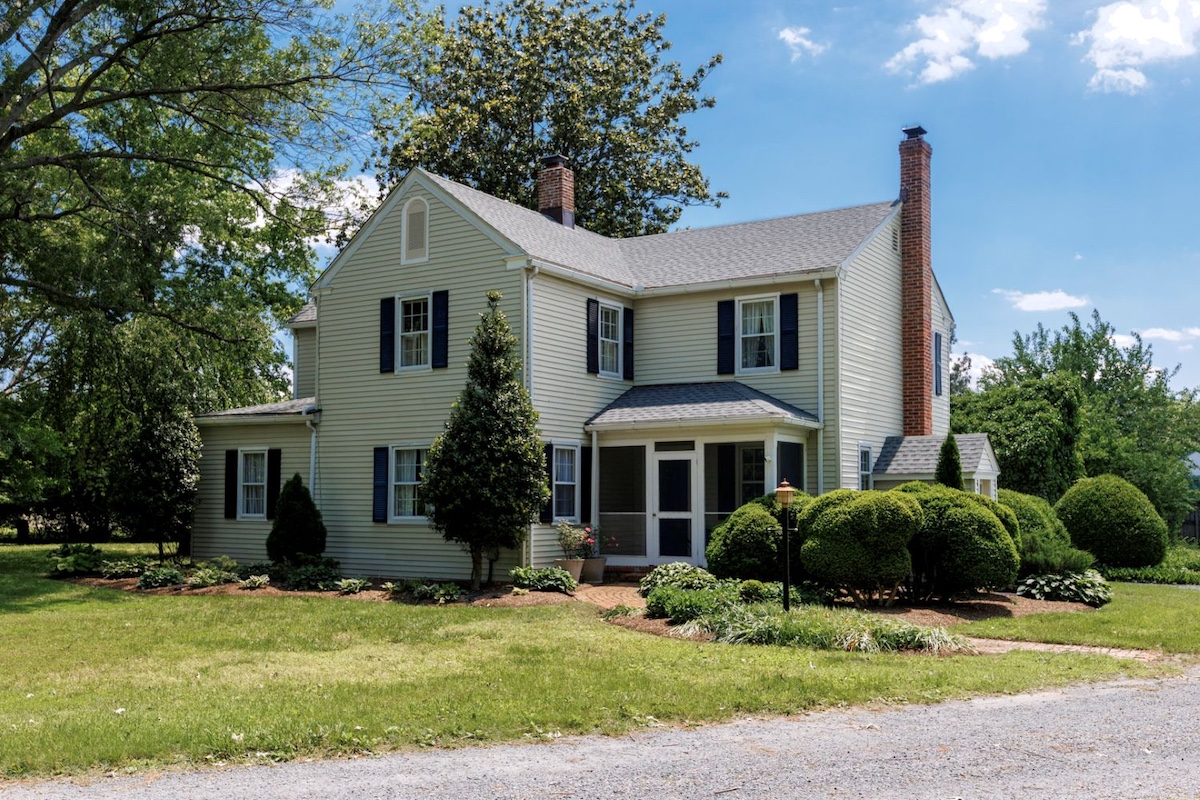
Gabled roofs and varied one-story structures create a captivating blend of compact yet dynamic architecture.
I went back this week to tour the grounds and I again appreciated how a large group of blooming day lilies on each side of the drive marked the transition to the curved portion of the drive. The vista opens up to the house, framed by mature Willow Oaks, massive English boxwoods, and heirloom plantings. I admired the arrangement of large hostas that stretched out in the planting beds at the front and side of the house. The driveway blends into a sizeable parking area that also serves the detached three-car garage and a large barn that is the workshop of the artisan woodworker husband of the couple. The compact massing of the two-story house is articulated by gables on each side, with several one-story areas that create a lively composition. The front hipped roof covers a screened porch that leads to the main entry to the house.

A towering magnolia anchors the rear, seamlessly connecting indoor spaces to the thoughtful landscape.
At the rear corner of the house, a towering Magnolia tree provides both shade and its large beautiful blooms. Entrances to both the family room with its single door flanked by long windows and the door at the other side that leads to the kitchen results in an easy indoor/outdoor flow for entertaining.

A serene brick terrace borders raised gardens and ivy-clad walls, blending nature with functionality.
On my first visit as their architect, I told them I love topiary and I christened the shed behind the house the “topiary shed” since except for the single door on one side, it is covered entirely with ivy. Its side wall borders the brick terrace opposite a raised bed containing a dwarf red Japanese Maple and other plants along with pots of annuals. The blue umbrella can be positioned to provide shade when needed over the outdoor dining area.

Landscape opens to sweeping farm views, creating a natural connection between home and countryside.
Most of the property is screened by mature trees but at this spot there is a break in the greenery for this long vista to unfold over the farm fields. On the day of my visit, young shoots of corn were asserting themselves upward in the fields to the far distance line of trees. The wooden planter containing herbs for cooking is directly opposite the door to the kitchen.

A carefully curated entry sets the stage for iconic mid-century furnishings in the living room beyond.
I ended my tour of the grounds with another tour of the interiors. I went back to the front door that opens into a foyer between the office and the living room and I remembered the first time I saw this exquisite room. I had just returned from my annual art visit to NYC, which included a visit to MOMA’s modern furniture gallery. I was amazed at the iconic pieces the artistic couple had acquired or the talented husband had crafted for this room that would grace any gallery. My eyes lingered first over the cardboard chairs made famous by architect Frank Gehry, then over the husband’s creation of both the desk and the table that proudly have their place amongst the iconic pieces. Between the two windows are the “Cone Chair“ by Verner Panton and the fantastic “Carlton” bookcase of many colors by Ettore Sottsass for Memphis that is clearly the focal point of the room.

Muted textures and bold designs highlight the dynamic interplay of geometry and color in the space.
The simple palette of white washed pine paneling that adds texture, white ceiling and the texture of the rug over the beautiful original white oak floors provide an enclosure for the colorful furnishings. The geometry of the black sofa by Jasper Morrison is perfectly complemented by design icons Charles and Ray Eames’ round wood coffee table and their LCW cowhide chair. Jean-Marie Massaud black “Ace Chair’ for Viccarbe. Lighting by Martine Bedin’s floor lamp for Memphis in the corner and the large organic uplight by Ingo Maurer on top of the bookcase on the side wall provide accent lighting.
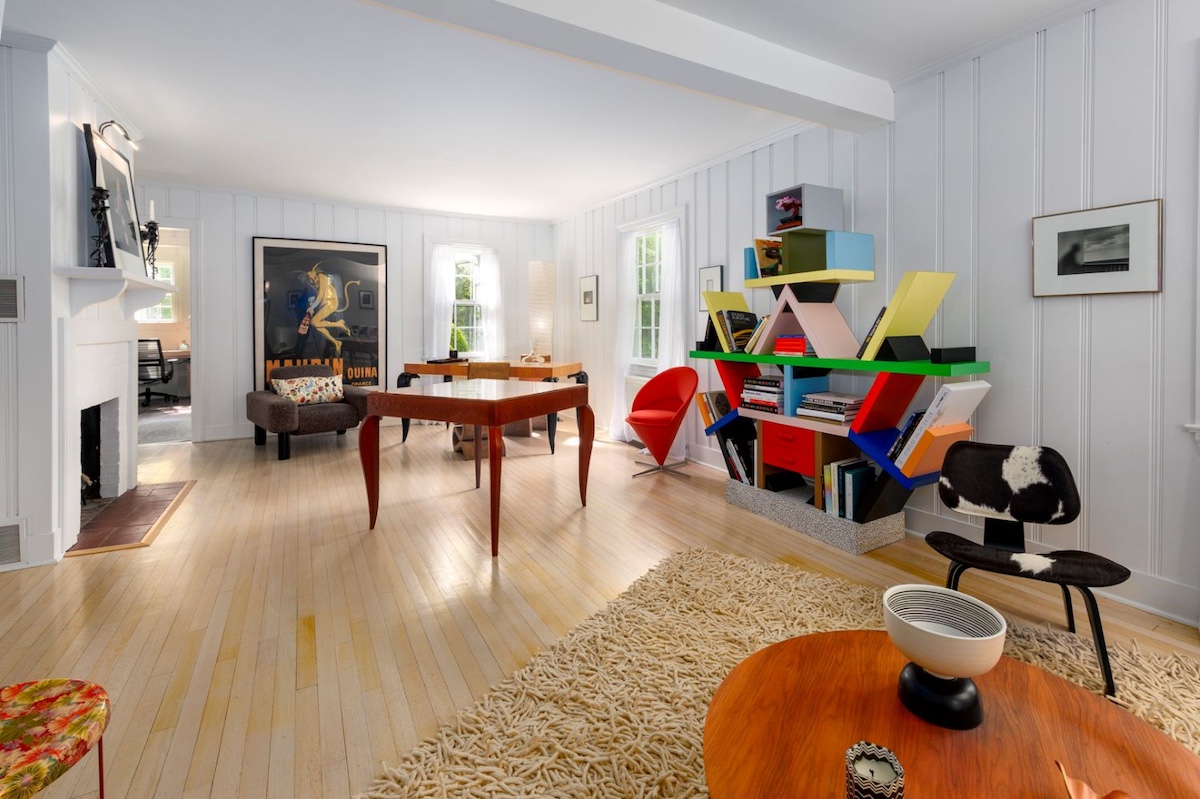
A creative corridor view reveals an eclectic mix of artwork that punctuates the calming white interiors.
I love vistas through imaginative spaces and I savored this one that ends at a large vintage poster.
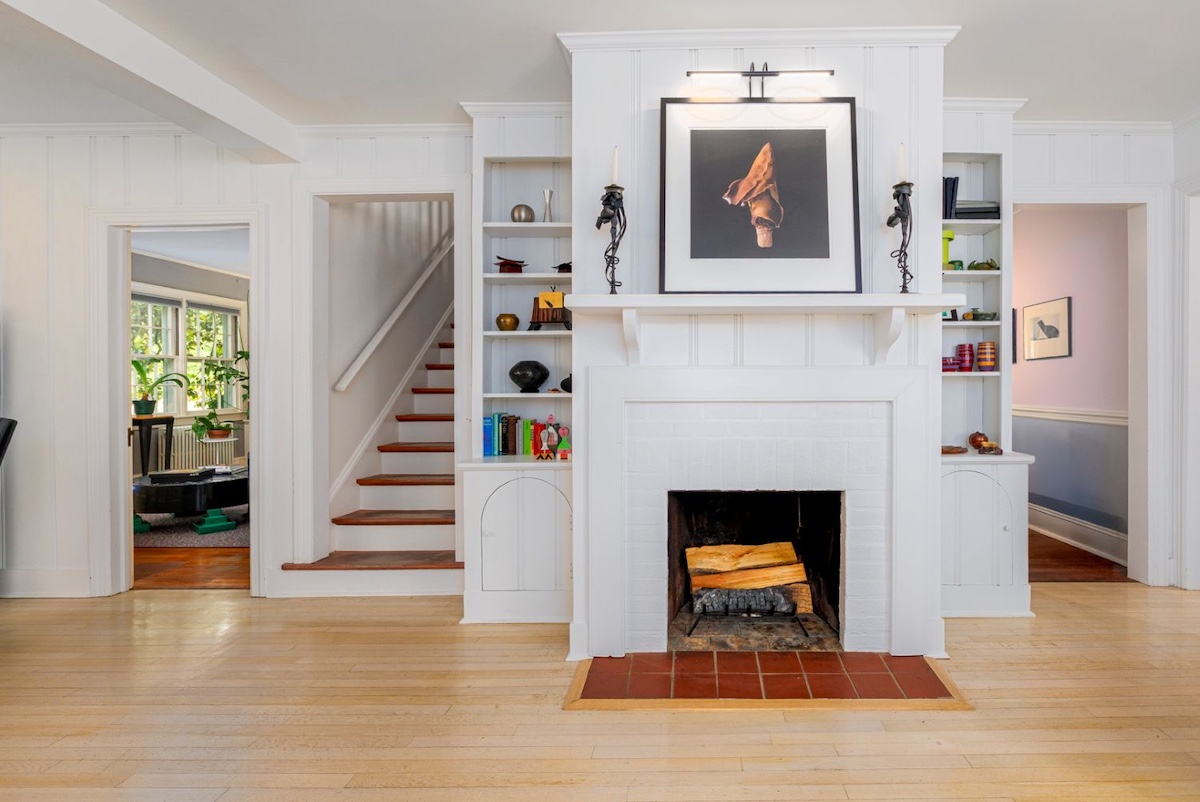
Layered architectural elements showcase integrated shelving and design icons in every direction.
It’s quite rare that I can include all four walls of a room, but this living room is the exception. I liked the layering of the wood-burning fireplace surround in front of the bookcases and the simple mantel with the steel candle holders by Albert Paley I had first seen in the wife’s office. The photo of the magnolia by George Holzer pays homage to the massive Magnolia outside.
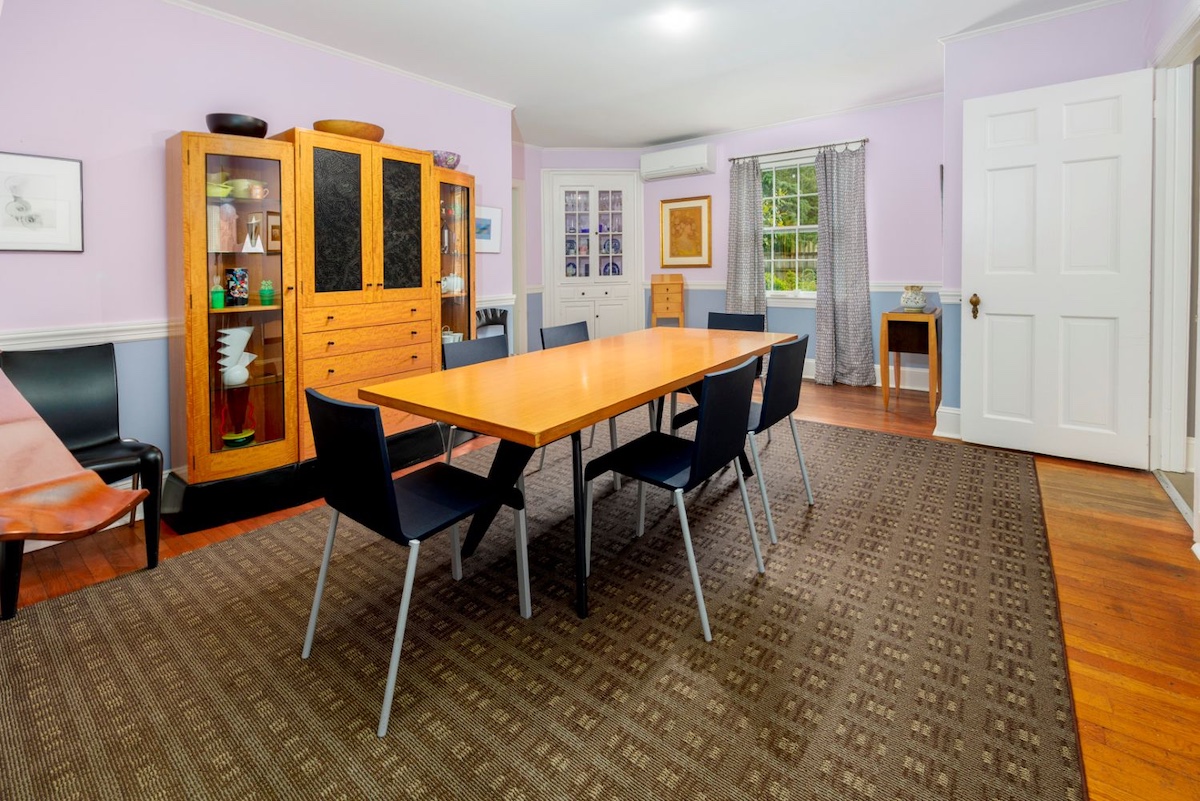
Sleek, handcrafted furniture blends tradition with modern craft in this inviting dining space.
After reluctantly leaving the living room, I discovered more treasures. A large rug anchors the Jean Prouvé table by Vitra and the sleek black Maarten Van Severn Chairs with their tubular steel legs. When I asked who designed the one-of-a-kind Chiffonier and the Courtier cabinet, the husband modestly but proudly claimed them as his own designs that he crafted – simply elegant! My fave piece of his was the exquisite Courtier next to the white corner cabinet original to the house. The cabinet slopes front to back and I can’t imagine how many hours it took to design and create this gem!
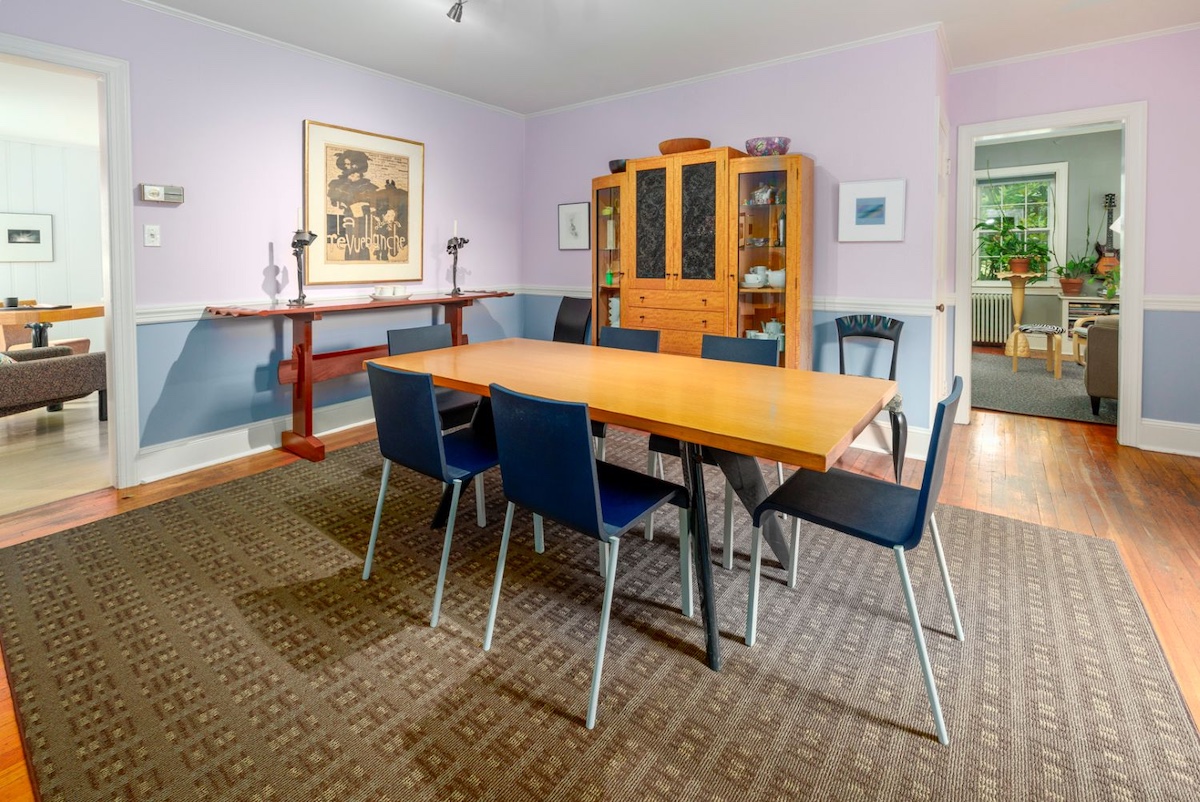
Wide doorways create fluid connections between spaces, enhancing flow and versatility.
I love trestle tables and the Trestle Table sideboard was designed and crafted by the husband. The pair of steel candleholders match the design of the candleholders by Albert Paley in the living room. This view of the dining room shows how connected the spaces are-doorways lead to both the living room and the adjacent family room for easy flow among the rooms.

Custom cabinetry and plush seating balance craftsmanship with cozy design in a media-filled nook.
The cozy family room off the living room has bespoke millwork by the husband in the corner as well as his “Pirouette” table as a plant stand underneath the double windows. I liked how the millwork height stops just short of the ceiling so the white molding can seamlessly surround the walls and the juxtaposition of the off-white millwork with the plush tufted black seating. It is easy to imagine relaxing in this room for binge watching TV.
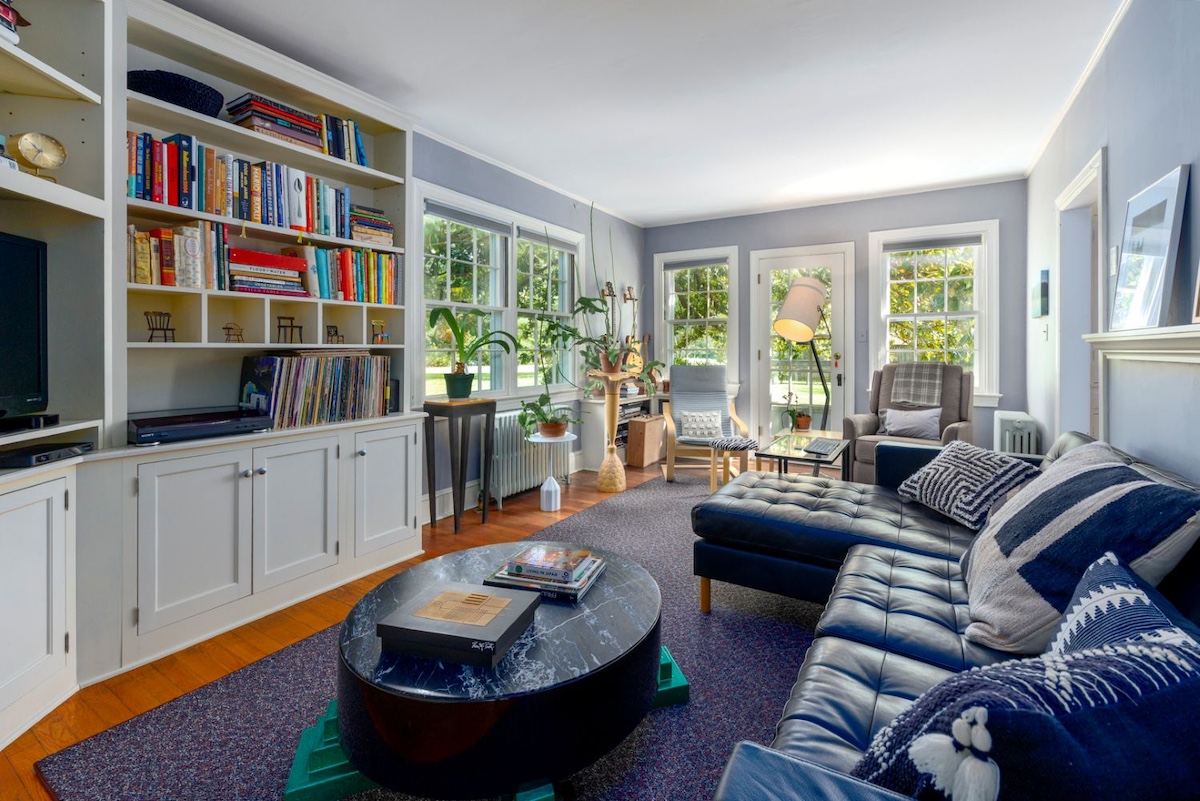
Light pours into the reading corner where furniture frames views of the tranquil outdoor scenery.
The family room has two zones-one for watching TV with the bespoke millwork creating a cozy enclosure for the sofa. There is ample space for snacks and one’s fave beverage on the oval “Park Lane” coffee table by Ettore Sottsass for Memphis. The other zone in the rear corner of the room opens up to the landscape with the double window and the glass door flanked by long windows with two chairs for reading in the warmth of the summer sun.

Refined geometry meets functionality with streamlined details and contrasting cabinetry finishes.
Even the powder room was carefully and artfully planned. I admired the two- toned finish of the cabinetry and the black lavatory countertop that highlights the white rectangular vessel lavatory. The upper cabinet for storage tucked under the ceiling molding maintains the lines of the room. The frameless round mirror with a beveled edge and the brown hand towel with white oval design adds more geometry. The painting by artist Michael Mota is the perfect finishing touch. The window adds daylight and the slats of the shutters over the lower panes provide privacy when needed.
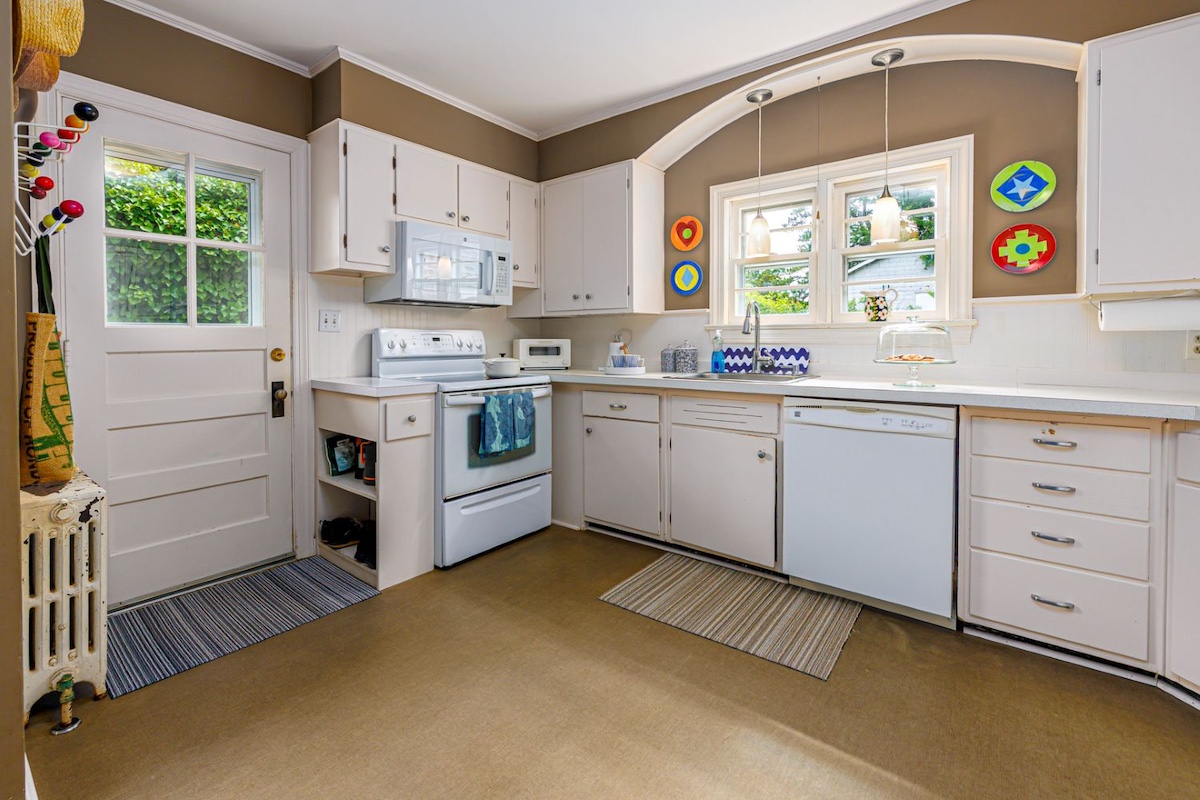
Character-filled, retro cabinetry is framed by added arches and pendant lighting for subtle updates.
The exterior door to the kitchen opens into a shallow mud room space. The ‘Hang-it-All” coat rack by Charles and Ray Eames is placed strategically over the radiator to dry out damp jackets or gloves and an open-end cabinet in the kitchen provides space for wellies and boots. I liked how the couple kept the original vintage cabinetry and accented it with the rich, warm khaki walls. The graceful arch over the kitchen sink was added by the husband and the pendant lights provide ample task lighting over the sink. The commercial vinyl flooring is highly durable with easy maintenance.
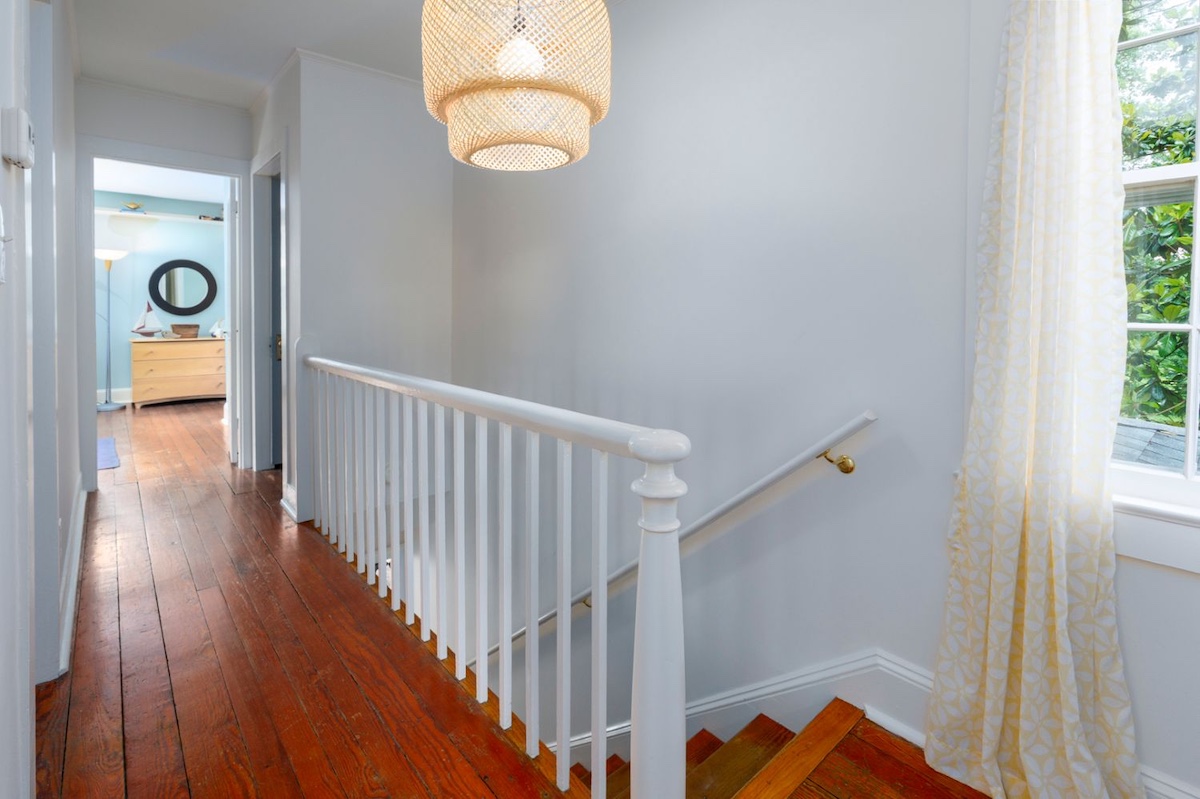
A landing with “T” connections offers opportunity for future expansion, bathed in soft natural light.
The stairs to the second floor end at a landing leading to a “T” shaped hall connecting three bedrooms and a hall bath. Opposite the landing is a closet containing the washer and dryer. The short part of the “T” leading to the primary bedroom passes a storage room and closet that could become a bath for the guest bedrooms. Adding a high window to the new bath directly opposite the window over the stairs would provide sunlight into the new bath. Since the existing hall bath is next to the primary bedroom, it could easily become a bath for the primary bedroom. I loved the semi-transparent light fixture from IKEA.

Expansive windows flood this retreat with light, complemented by artisanal furniture and vibrant accents.
The huge primary bedroom spans the full depth of the house with windows on all three walls that clast sunlight onto the light blue wall and beautiful heart pine flooring. The floor lamp by Artek and table lamp by Noguchi add soft lighting. I coveted the large abstract rug by Natalie DuPasquier for Memphis and the wood furnishings of the “wishbone” chair in the corner, the chest of drawers and maple bench that were all designed and crafted by the husband of the couple. The colorful bedspread and artwork are perfect finishing touches for a delightful retreat.

Thoughtful details like wainscoting and open shelves maximize utility and create visual interest.
If the existing storage room becomes a bath for the guest bedrooms, the hall bath would become the primary bedroom by adding another door to the adjacent primary bedroom. Since the existing bath door is next to the hall laundry closet, leaving it as-is provides easy access for doing laundry. The beadboard wainscot and geometric curtains add charm and the clever open shelf over the lavatory stores everyday items for convenience. The vintage style light fixture adds ample lighting. Like the kitchen, the commercial vinyl flooring is highly durable with easy maintenance.
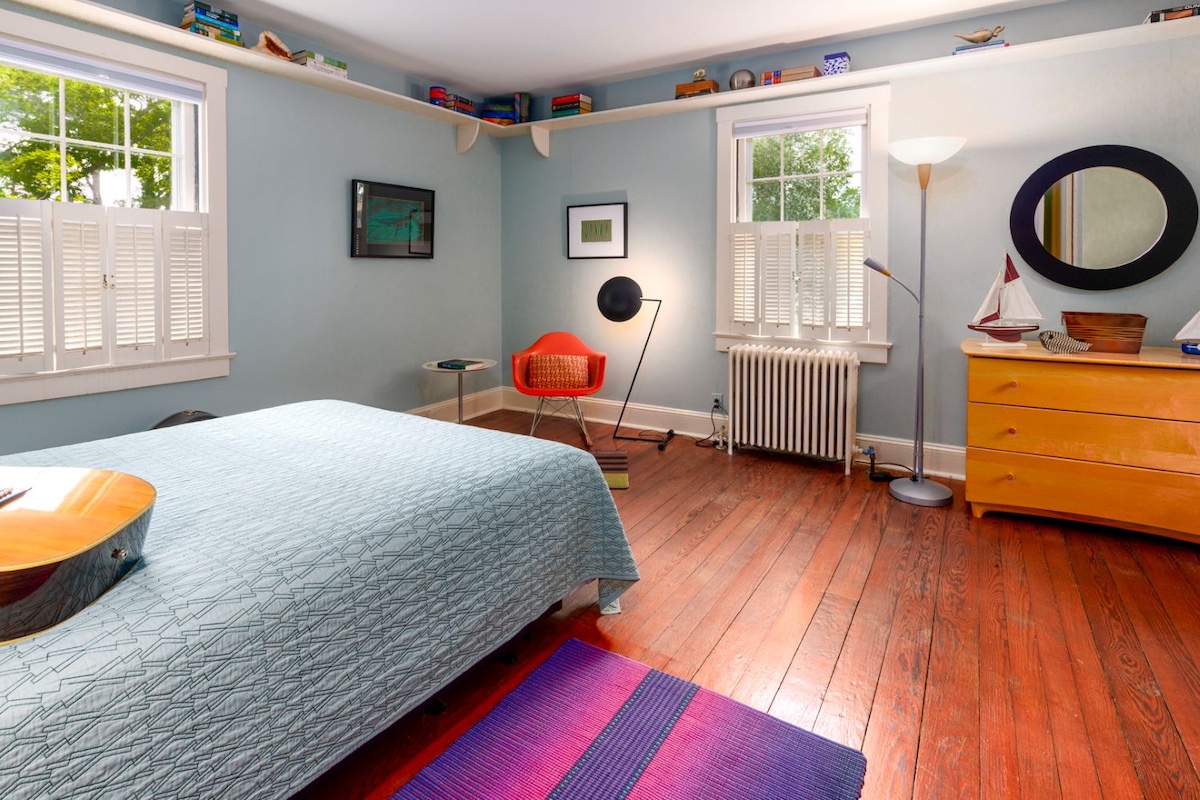
High shelving and colorful accents bring playful energy to this cozy guest retreat with sweeping views.
The spacious corner guest bedroom has a high shelf above the window trim for display of the couple’s grown son’s childhood toys and collectibles. The two windows offer panoramic views of the landscape below. I appreciated how the oval mirror over the wood chest of drawers is on axis with the door to the hall. The abstract rug and the orange RAR Rocker by Charles and Ray Eames add splashes of color.

Exposed beams and artisan touches make this private guest sanctuary a perfect blend of character and calm.
The other guest bedroom has total privacy since it only shares one interior wall with the rest of the second floor. Windows at the front and rear walls offer panoramic views of the landscape below. I admired the antique spool bed and the “Angel” artwork that were designed and crafted by Susan Tiffany and the husband of the couple. I appreciated how the oval wood top of the nightstand stretches out to echo the wings of the Angel above. Painting the exposed beams and the ceiling trim blue with the blue and white window treatment were perfect finishes touches in this charming bedroom
This special 2+/- acre property is just over a mile from Easton, yet the house’s location at the end of a long and curved driveway, surrounded by farmland, offers privacy and peace. The quintessential Eastern Shore farmhouse has been well maintained by the Owners for nearly twenty-five years. They enhanced the existing mature landscape under the canopy of mature Willow Oaks and a majestic Magnolia with English boxwoods, hostas and annuals for seasonal color. The outdoor room of the brick terrace at the rear of the property provides vistas of the wooded border along the property line, broken by a gap that extends the vista across the fields to the wooded area in the far distance.
The house’s compact floor plan is zoned very well and as their architect, I collaborated with them for an addition of a main floor primary ensuite. Since they chose to seek another property, a lucky Buyer has the opportunity to make this unique property their own and to explore the myriad possibilities of the various outbuildings, including the huge 125 year old pegged post and beam barn that is a heated and insulated for a workshop or studio, the three car garage and two additional outbuildings on grandfathered footprints.
The Owners have become treasured friends and I look forward very much to seeing their exquisite collection of iconic furnishings, art and accessories in a new home. Bravissimo and Bravissima!
For more information about this property, contact Denis Gasper with Benson and Mangold at 410-822-6665 (o), or 410-310-8437 (c). For more photographs and pricing, visit www.bensonandmangold.com or contact Dennis at [email protected], “Equal Housing Opportunity.”
Open Houses:
June 15th, 10:00-1:00
June 21st, 10:00-Noon
June 22nd, 11:00-1:00[email protected]
Photography by Broadview Interactive LLC, [email protected]
Contributor Jennifer Martella has pursued dual careers in architecture and real estate since she moved to the Eastern Shore in 2004. She has reestablished her architectural practice for residential and commercial projects and is a real estate agent for Meredith Fine Properties. She especially enjoys using her architectural expertise to help buyers envision how they could modify a potential property. Her Italian heritage led her to Piazza Italian Market, where she hosts wine tastings every Friday and Saturday afternoons.




