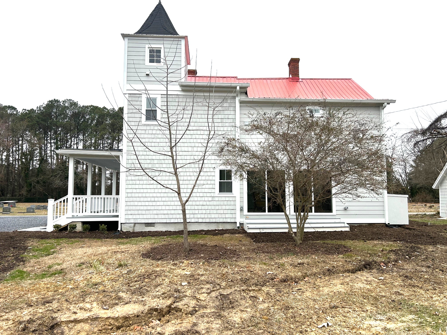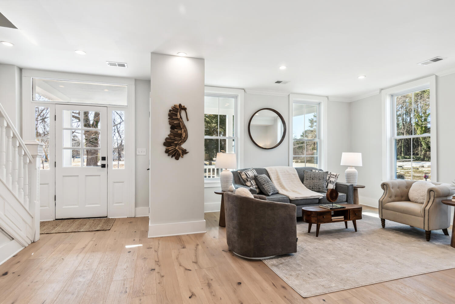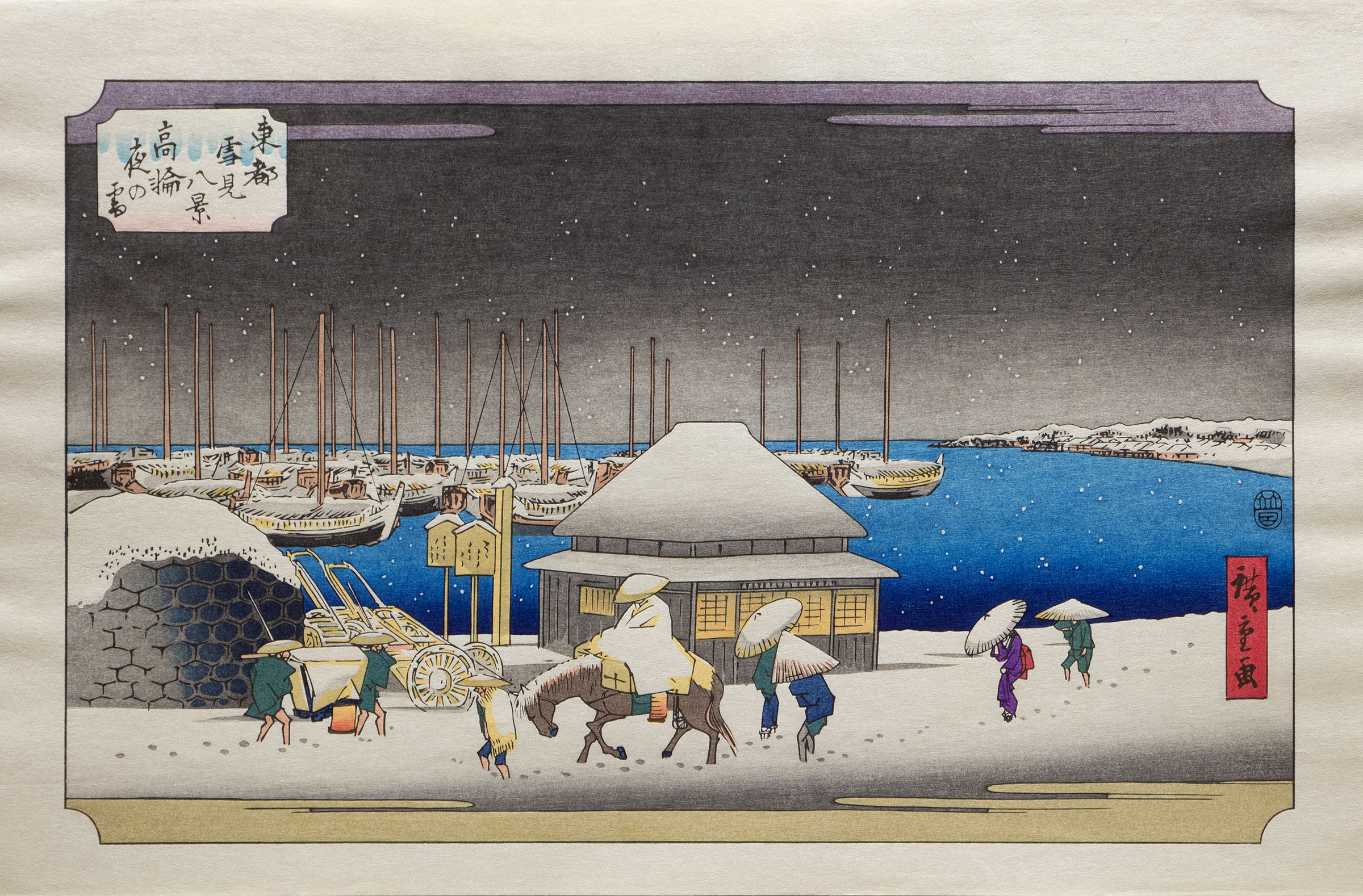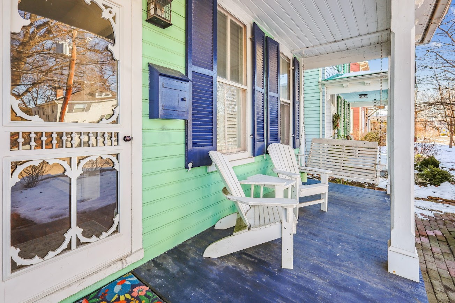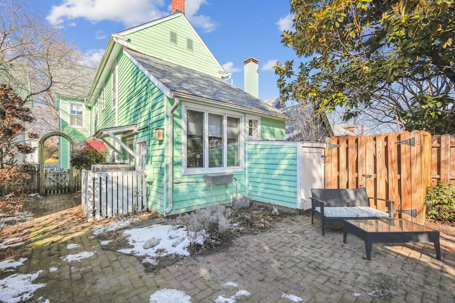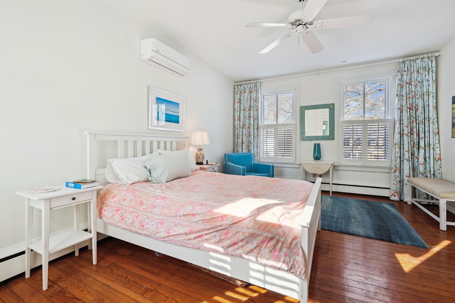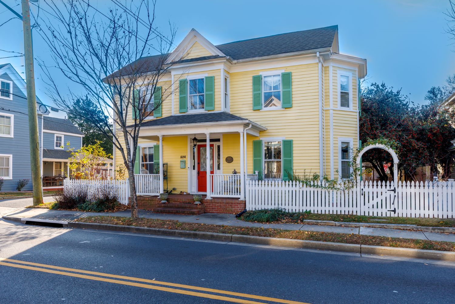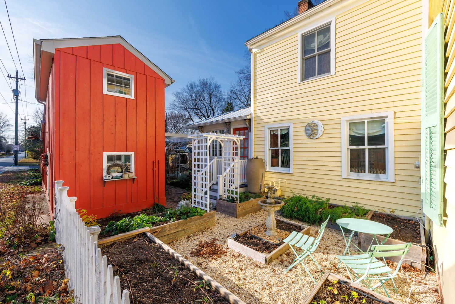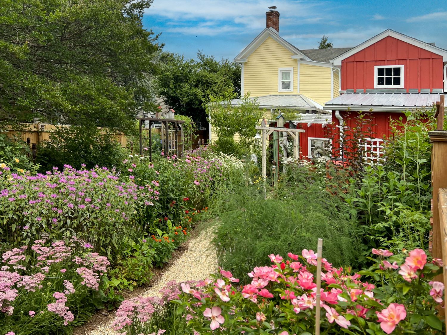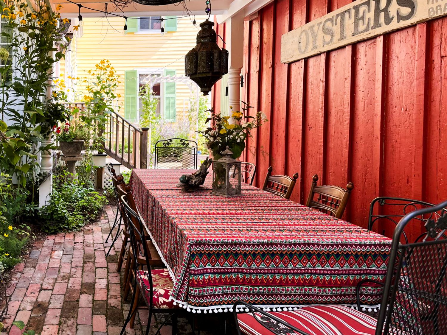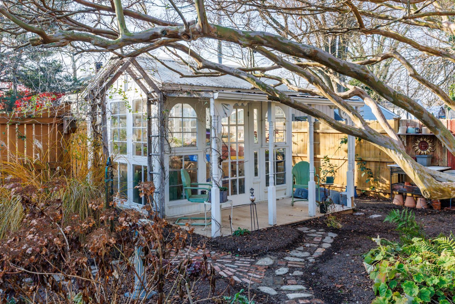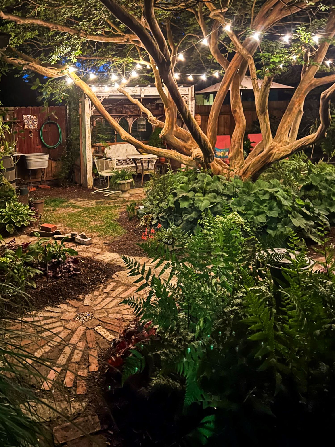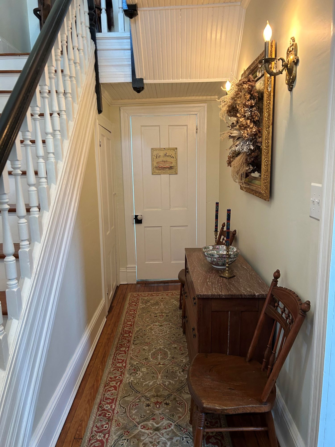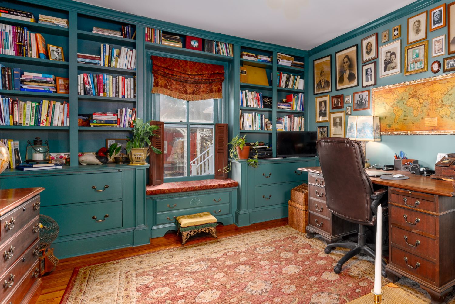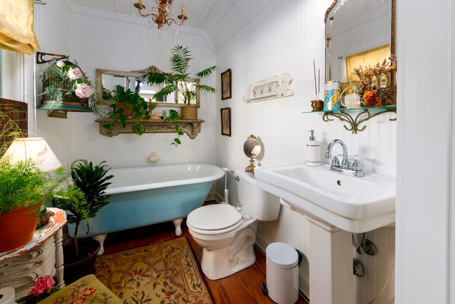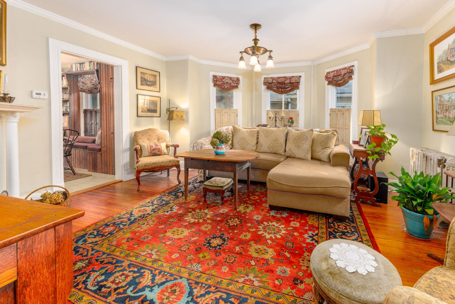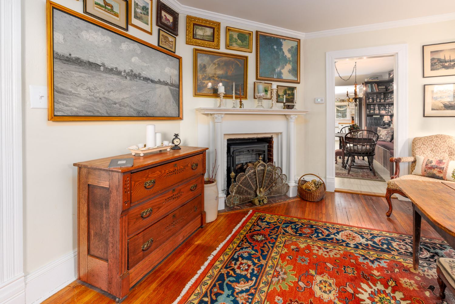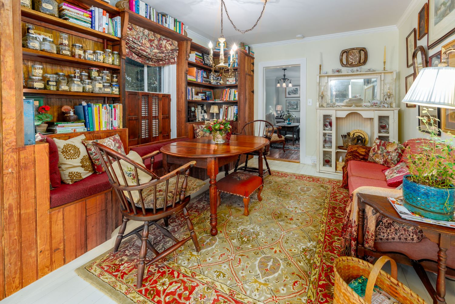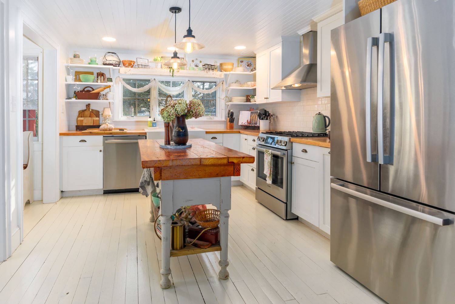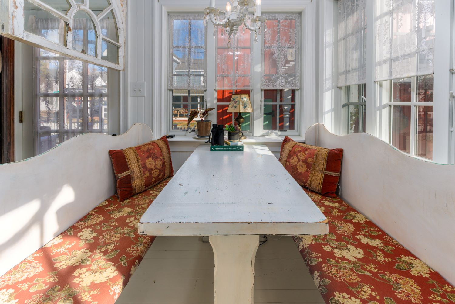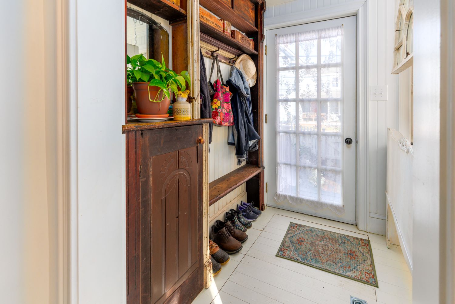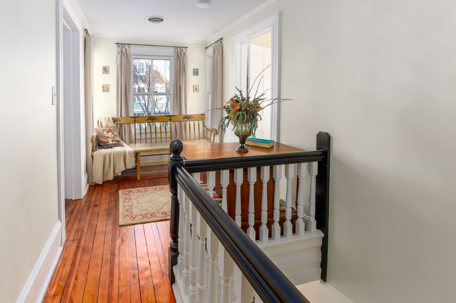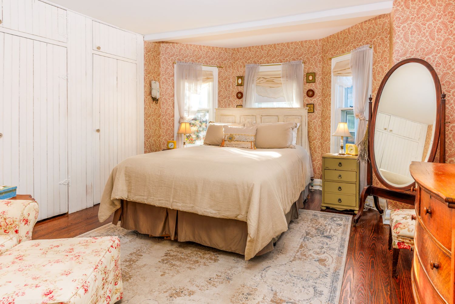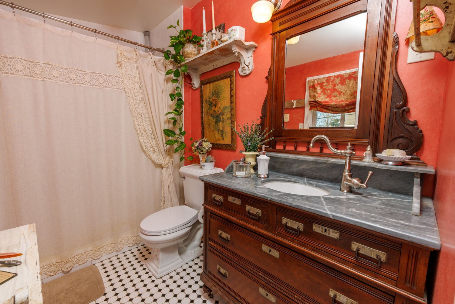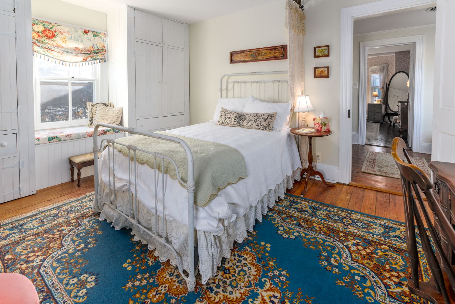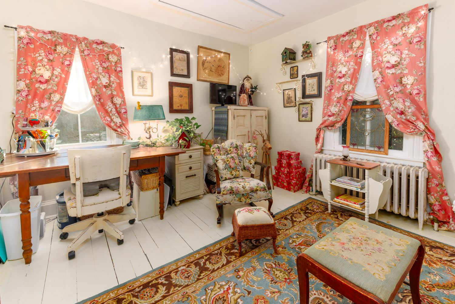
This unique property is nestled in a setting of mature trees and lush landscaping that gives it privacy from the main road. The original two-story, three room house’s first owner was probably a waterman and there are views of Dogwood Harbor from the rear of the property. The house dates from the early 1900’s and has undergone extensive renovations through the years, without compromising its historic character that gives it so much charm. The addition of the front entry both breaks up the massing and provides space for a foyer, coat closet and powder room.

As I walked around the property, I admired additions by previous owners that enhanced the house’s original footprint. The family room addition with window walls on three sides has panoramic views of the landscaping and the canopy of mature trees provide shade. The stack of firewood becomes a natural fence along the gravel drive.

The paved terrace off the family room is a delightful outdoor room, surrounded by layers of landscaping. The purple bench and blue umbrella provide accents of color until the spring blooms appear. The covered grille patiently awaits its service for al-fresco dining during the warmer months to come.
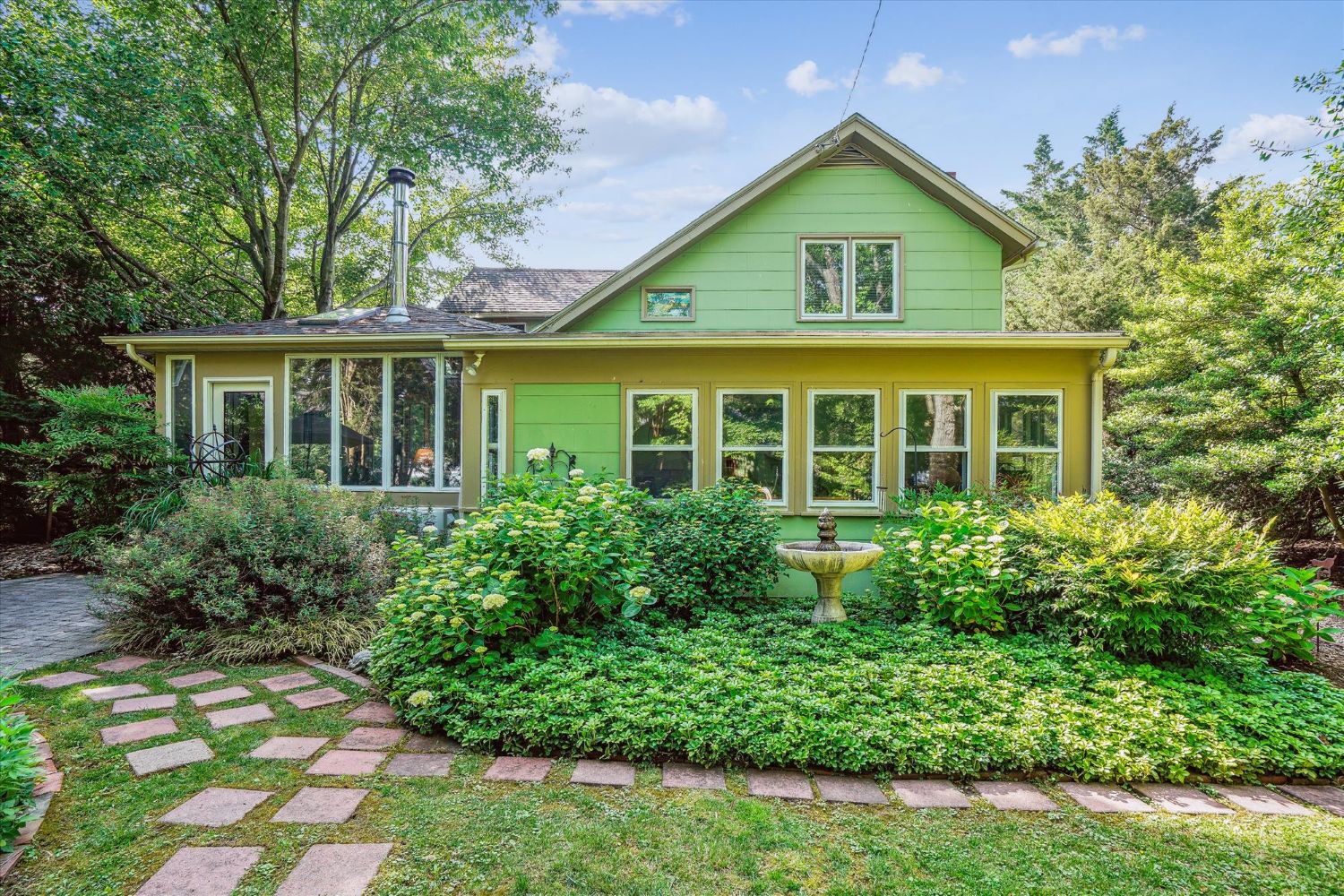
My fave elevation is the rear elevation that shows the very appealing massing of the original two-story house and the additions of the family room and the sunroom. Multiple windows offer views of the landscaping and long views of Dogwood Harbor. I admired how the exterior color palette of shades of green cleverly enables the house to become one with the landscape and how the landscape design’s layers begins with the base of pachysandra below flowering bushes curving outward from the birdbath.
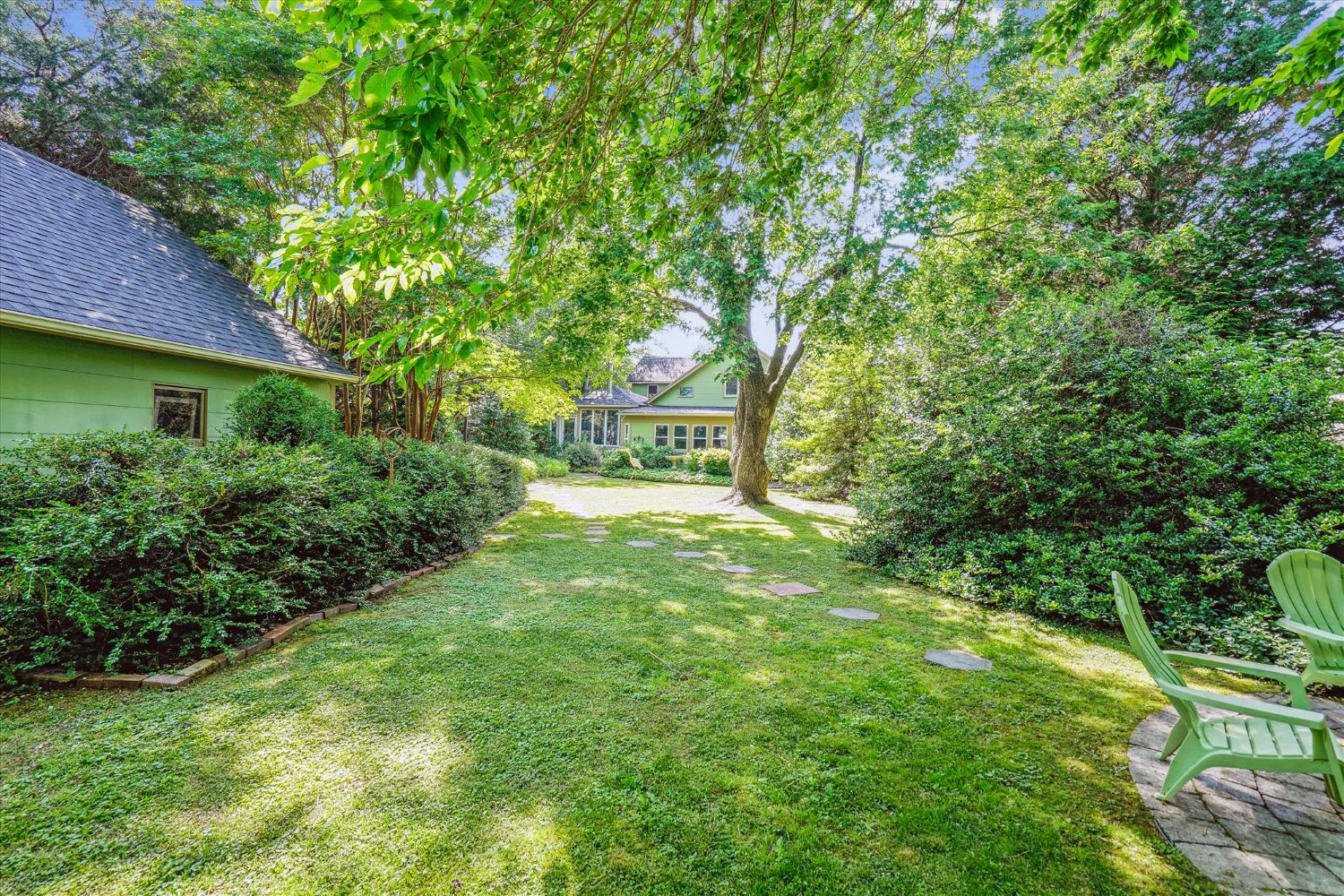
From the house, a path of large random stones meanders through the deep rear yard past the garage/boat shed. The shed has been updated with water and electric and offers myriad uses of a workshop, studio, etc. The stone pavers end at another outdoor room of a circular terrace with light green chairs for relaxing en plein air.

As much as I enjoyed walking around the lush landscaping, I eagerly anticipated experiencing the house’s interiors for its array of artisanal crafts, since my mother’s membership in the Southern Highlands Craft Guild inculcated a love of crafts in me from a young age. As I walked into the foyer, I was immediately enchanted by an array of visual delights from the painted canvas floor coverings, ceramic umbrella stand, bow front chest with a folk sculpture, framed art, to the painted metal sconces. I loved the vista from the front door up the steps of multicolored painted risers accented by swimming fish, that ends at a four paneled white with green panels. I especially admired the accent color of the stairwell’s walls and the vistas of the adjacent rooms through the framed opening in the foyer wall.

The living room has ample sunlight from the double-unit window on the side wall and the front single window. The beautiful original wood floors, light green walls, colorful rug that anchors the seating of the sofa, rattan chairs that add texture, wood furnishings and framed art that gives perspective to the wall creates an inviting room for relaxing.

Instead of halls, the circulation space is absorbed into the open plan layout of the house that begins with the living room and its glimpses of the other rooms. I especially liked the opening to the adjacent family room that was a window on the original exterior wall. Standing there, I could see through the family room’s window wall to the landscape beyond. I also admired the collection of blue and white Chinoiserie pieces in the antique secretary.

My fave room is the family room addition with its accents of pink, for in color psychology, pink induces feelings of calmness and nurturing. I loved the cozy enclosure created by the pitched ceiling with slender tie rods and skylights and the wrap-around long windows. The vintage free-standing wood stove becomes a sculptural element and is centered on a glazing mullion so the view of the landscape is unobstructed. I loved the craftsmanship of the floor lamp and the painted wood animals on the interior “window” below the giant fish. The quintet of tall Japanese lamps and the skylights must make this space absolutely enchanting at night.

The spacious family room has cross vistas to the dining room and kitchen as well as a glimpse of the primary bedroom’s balcony above.

The dining room is defined by a column at one corner and two walls of art and wood furnishings. I was very pleased to see on the rear wall of art a small Sicilian ceramic flat ornament that is identical to the one I bought from my sister’s shop, Simpatico. The dining room’s size easily accommodates family dinners or additional tables for entertaining or holiday celebrations.

The “U” shaped kitchen is located in the original part of the house with vistas to the dining and family rooms. I collect Oaxacan colorful wood carvings of animals so I was enchanted by these colorful animals facing the mermaid in the center of the fireplace mantel and the artisan metal animal sculpture on the hearth. The door next to the pig peeking out from the wall leads to a long pantry so upper cabinets in the kitchen can be minimized and the cooks’ views are maximized.

The sunroom at the rear of the house is a four-season room with panoramic views of the lush landscape. The sloped ceiling provides just the right amount of cozy enclosure and clever space for a bookshelf at the side wall. I admired the vertical wood paneling painted in light green and the eclectic mix of furnishings that creates a cozy spot for relaxation.

The stairs lead to the second floor’s two bedrooms, one bath and the laundry alcove. The primary bedroom has great interior architecture from the side gable wall, the high knee wall behind the bed and the skylights. I appreciated how the slight slope of the ceiling behind the bed was painted the wall color, not the white ceiling color, so the side walls end equally at the gable wall.
The wood bedposts maintain the spatial volume of the room and I admired the crocheted bedspread that reminded me on the one I have in my guest room that was the handiwork of my great-grandmother. If one did not want the balcony railing overlooking the rooms below, it would be relatively easy to extend the primary bedroom’s floor to create a low knee wall below the skylights.

This large bathroom off the hall currently serves both bedrooms. Next to this space is a long walk-in closet off the primary bedroom that could be divided into to a full bath and closet space for a primary bedroom ensuite.

I would welcome being a guest in this charming and colorful bedroom. The interior design of the rug’s stenciled pattern, the texture of the matchstick window treatments, the fish artwork that picks up the colors of the bedspread and the artisan accents of the fish sculpture, the chair, and the sinuous iron towel rack creates a unique space. The oversized upholstered chaise is the perfect spot for reading a book before bedtime.
This exquisite Tilghman Treasure gets an A+ for exceeding my selection criteria of site, architecture, interiors and landscaping. The combination of Eastern Shore vernacular architecture and interior renovations without sacrificing the original details and materials creates a very unique home. All the major upgrades (roofing, windows, HVAC, crawl space, etc.), have been done. My compliments to the Owners for their stylish and imaginative interiors that are filled with color, art and artisanal crafts that gives their house such personality-Bravo and Brava!
For more information about this property, contact Angela Simonelli with Compass Real Estate at 410-429-7425 (o), 410-200-0414 (c) or [email protected] . For more photographs and pricing, visit www.AngelaSimonelli.com Equal Housing Opportunity”.
Photography by Truplace, www.truplace.com, (301) 972-3201
Contributor Jennifer Martella has pursued dual careers in architecture and real estate since she moved to the Eastern Shore in 2004. She has reestablished her architectural practice for residential and commercial projects and is a real estate agent for Meredith Fine Properties. She especially enjoys using her architectural expertise to help buyers envision how they could modify a potential property. Her Italian heritage led her to Piazza Italian Market, where she hosts wine tastings every Friday and Saturday afternoons.




