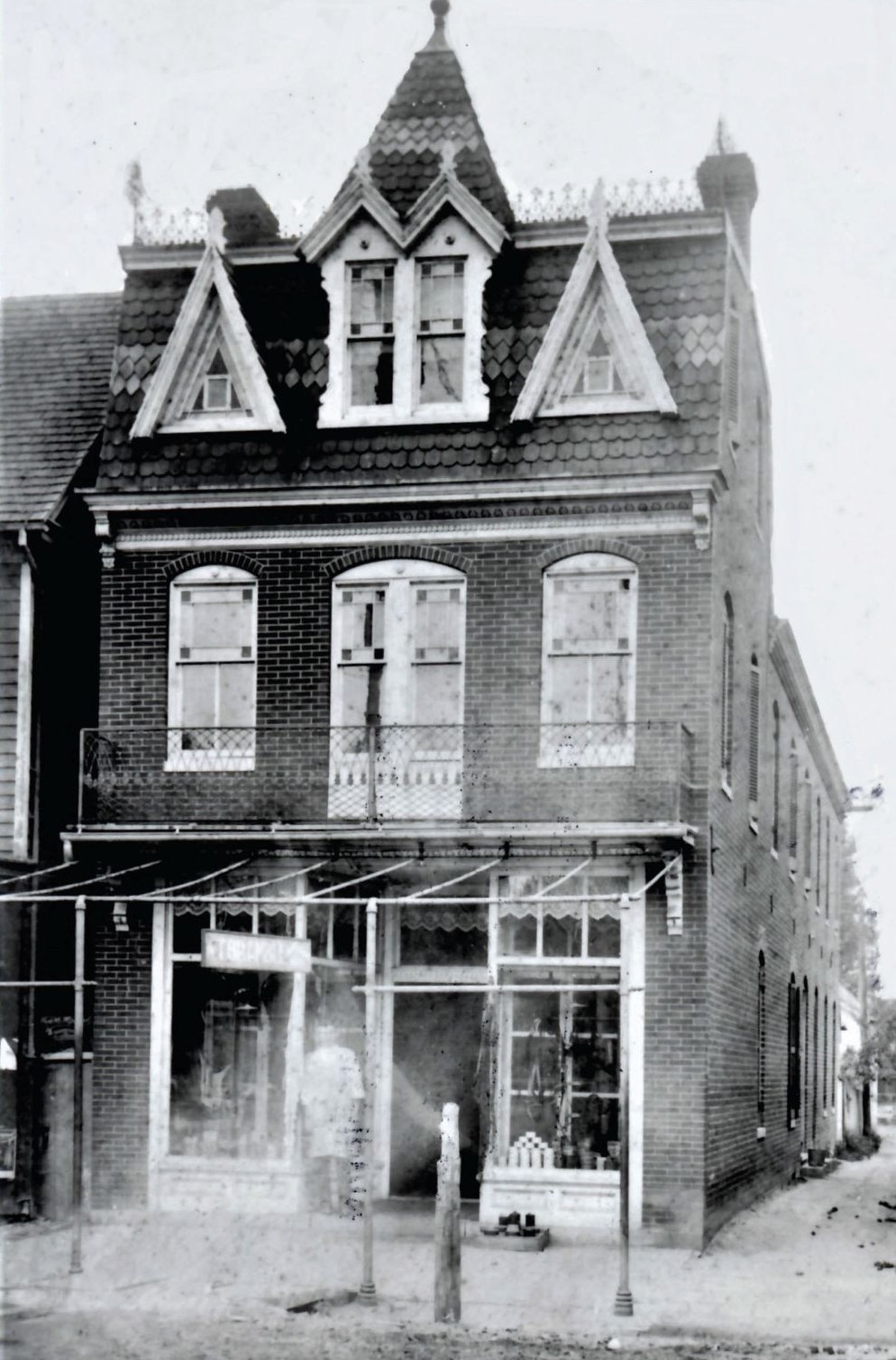
The 1889 façade boasts Victorian design elements, including stained glass windows, a gambrel roof, and intricate finials.
The original meaning of the adjective “high” meant importance or superior rank. The term “high street” first appeared in use in the 12th century as the name given to an urban street that became the main retail corridor of a town. It was also the widest street in order to make it easier for farmers to move livestock to market. It was important for retail establishments with a High Street address to have distinctive architecture to entice shoppers within.
In 1889, S. Frank Smith, retained Walter Pippin, a second generation builder, to design and build a distinctive three-story building on Chestertown’s High Street. The brick building’s first floor would contain a store with large and tall windows for product display. The angled sides of the windows would draw shoppers to the entrance door, protected from the weather by both its recessed location and a shallow shed roof supported by brackets.
The top two floors would be Mr. Smith’s residence. As befitting the residential architecture of that late Victorian/Second Empire period, the upper floors were highly detailed. The second floor center windows’ featured solid panels below stained glass panels, flanked by single windows with an upper stained glass panel and a slender vertical muntin below. Below the windows, a shallow balcony spanned across the front façade with a thin black metal handrail. The balcony was not only decorative- one could open one of the windows and climb over the bottom panel to sit on the balcony. The gambrel roof was clad in slate with finials and at the third floor a pair of conjoined gable windows capped with a conical gable and the single triangular dormer windows were also capped with finials.
This 1910 photograph dates from the time the building was the Brambles Harness Shop, with the original façade as it was built in 1889.
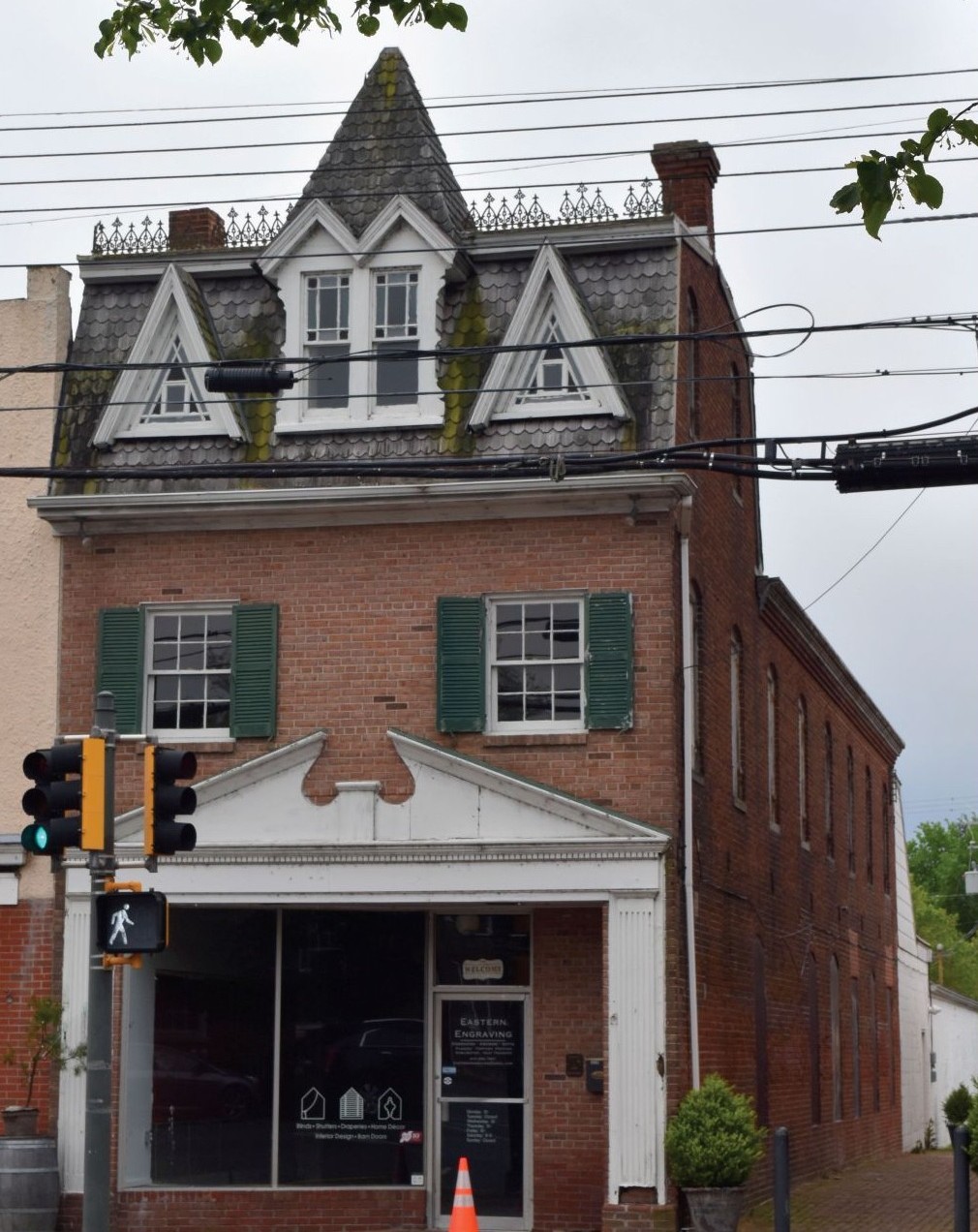
A mid-century renovation dramatically altered the original façade, replacing key architectural details.
Regrettably, in the mid-1960s, the building had to endure a complete front façade change. The center door was relocated and the main floor-to-ceiling bay display windows were replaced with an angled wall of glass beneath an oversized Chippendale-style portal. The original second-floor windows were removed and replaced with 6/6 windows, and the third-floor dormer windows’ finials were removed. As a preservationist, I am glad that at least the third-floor gables and windows were left intact!
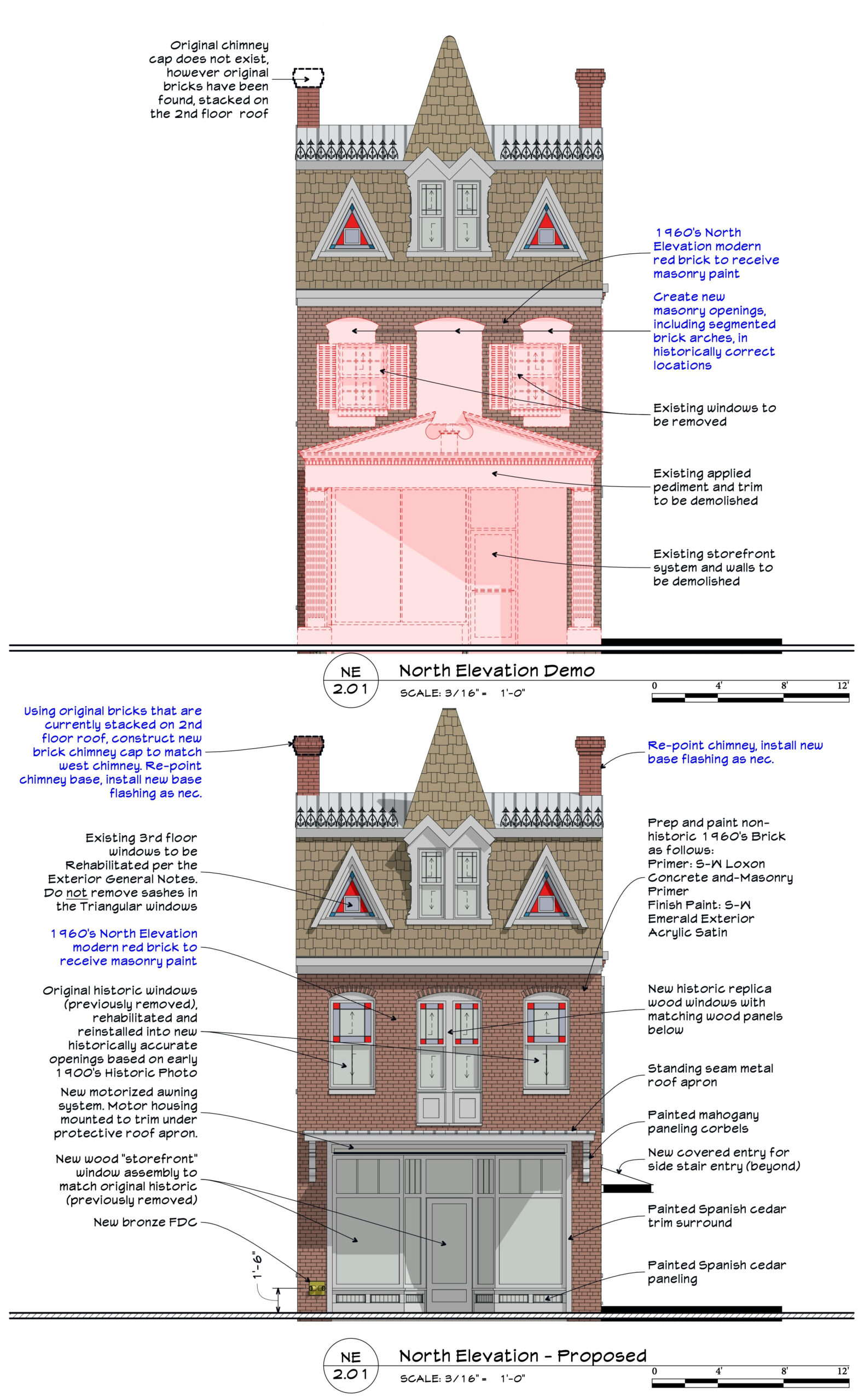
Architect John Hutchison’s vision restores the building’s 1889 aesthetic, modernizing the gambrel roof with asphalt shingles.
Luckily, this distinctive building has been transformed back to its 1889 origin by Architect John Hutchison of Chestertown. He graciously shared his design concept to convey the building’s journey from demolition to transformation. The only change of material from the original building is the gambrel roof that is now replaced with rows of architectural asphalt shingles whose color and pattern pay homage to the original slate.
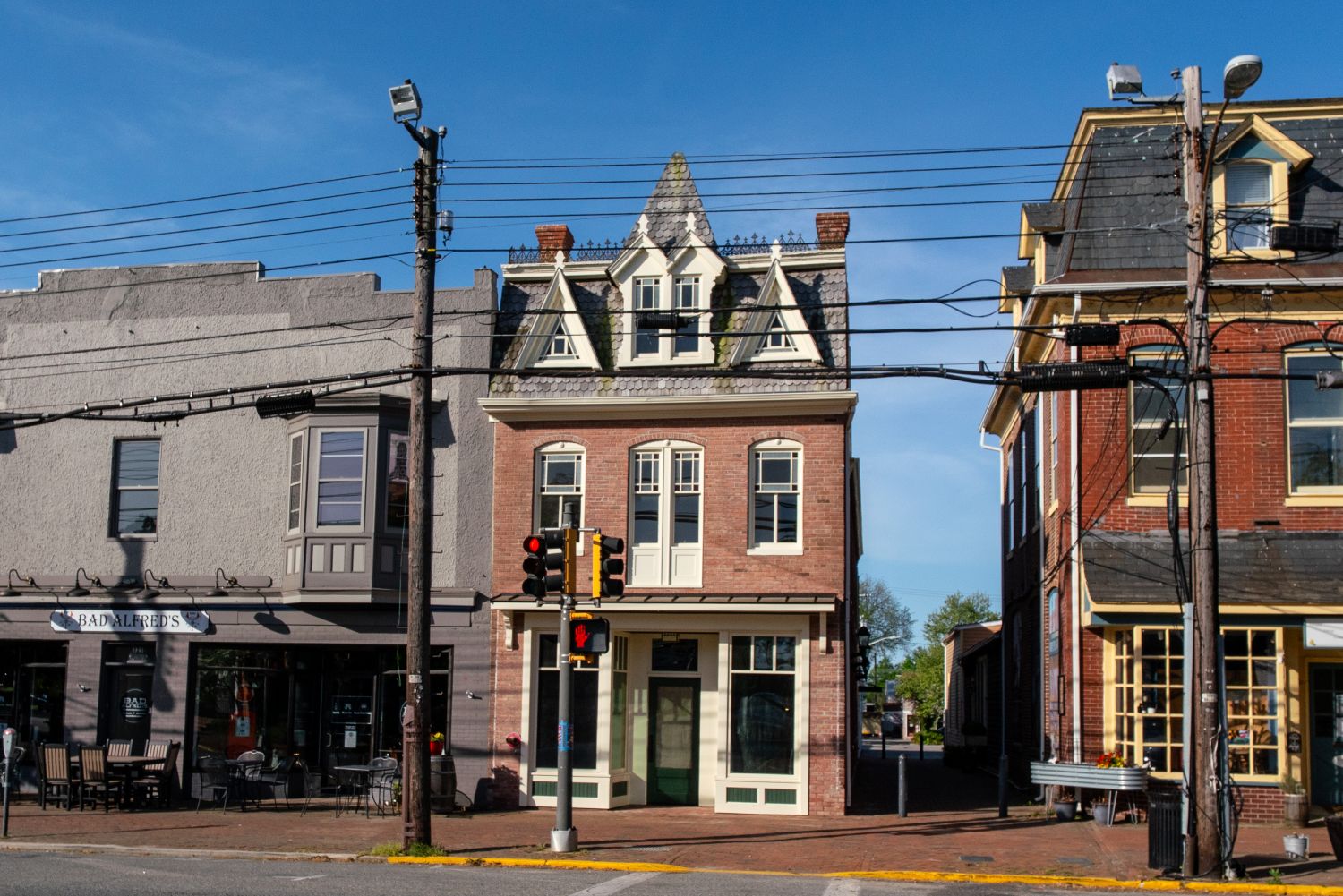
A striking color palette celebrates the building’s historic identity while enhancing its curb appeal.
Fortunately, this building was built next to a wide alley, so the residential upper floors had windows and daylight on all sides of the building. This was important to enable cross ventilation in an era without HVAC but the left side windows were blocked when the adjacent building was constructed. The exterior color palette gives this building great curb appeal-this exquisite gem has long been one of my fave buildings in this part of Chestertown’s Historic District streetscape.
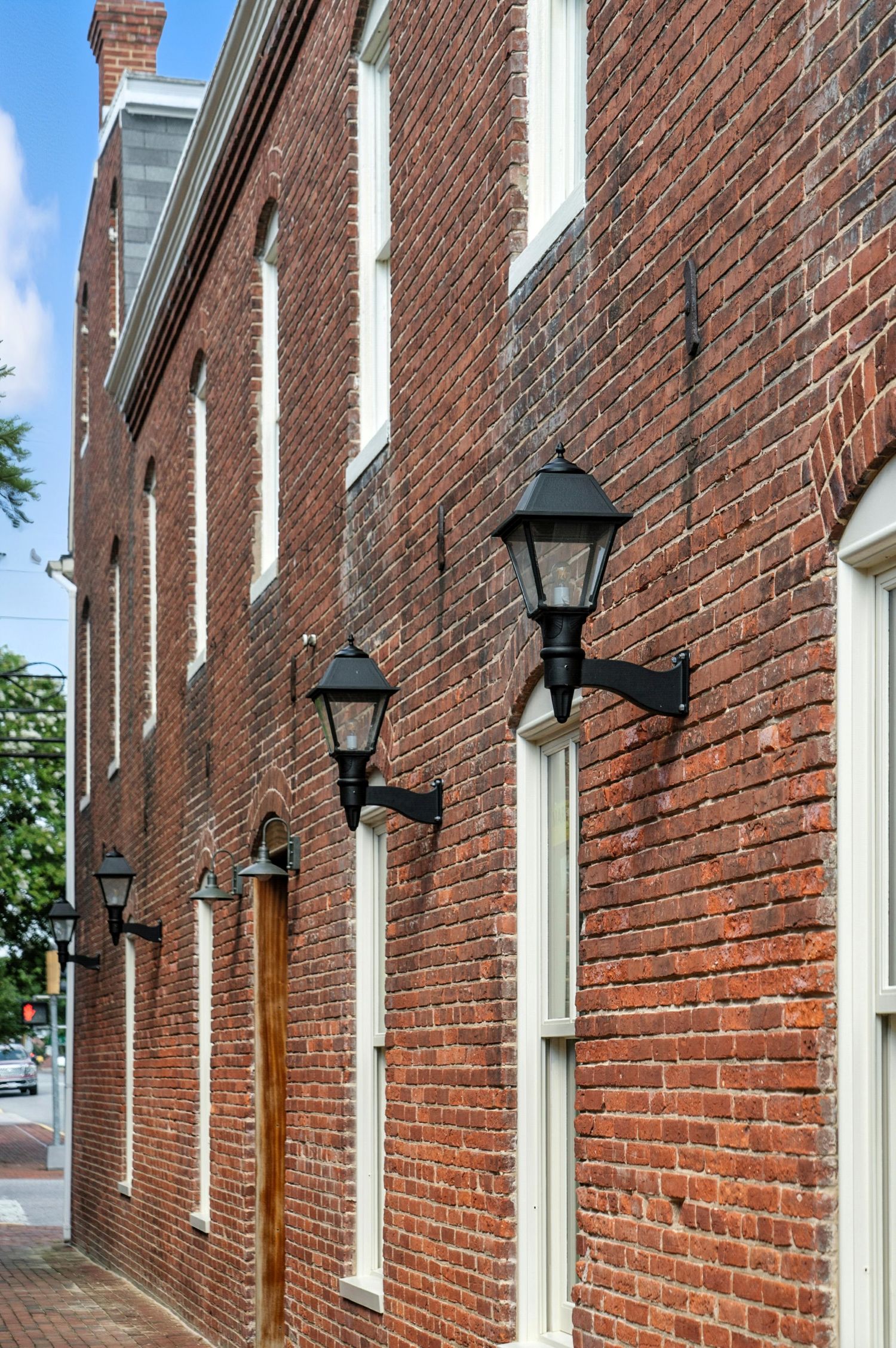
Carefully restored brickwork, arched headers, and carriage lights emphasize the structure’s historic craftsmanship.
The alley elevation shows the partial third floor defined by the gambrel roof shape. This side of the building has been carefully enhanced by restoring the brick façade, refurbishing or and replacing windows and installing a rhythm of stylish period surface mounted carriage lights. I especially admired the color range of the brick and the double arched brick headers above the windows. The improvements have created a very pleasant pedestrian thoroughfare from the building to parking areas at Cannon Street.
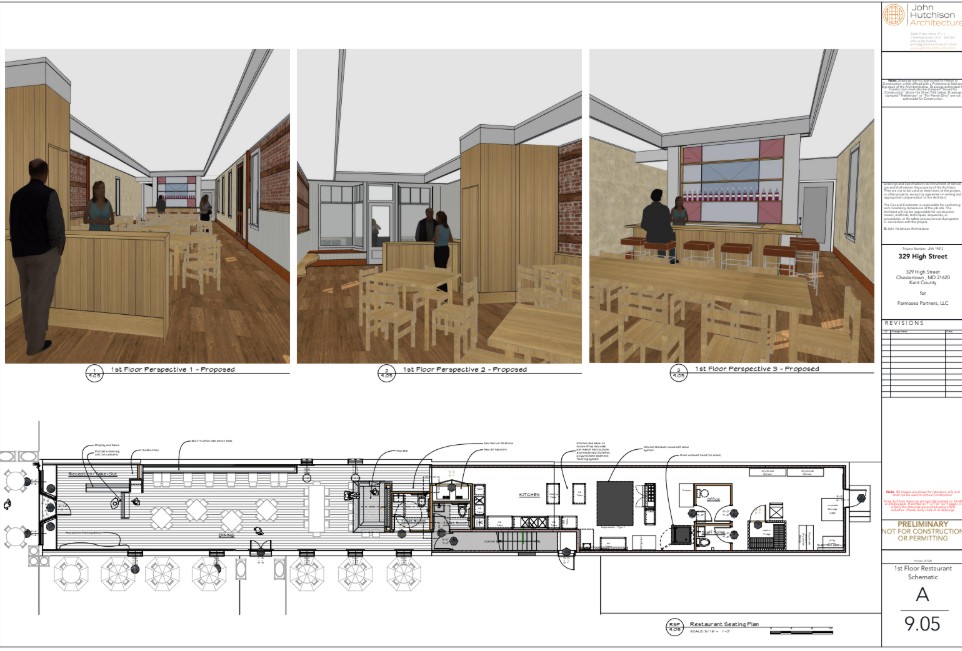
An adaptable main floor concept suits diverse commercial needs while preserving the building’s character.
Having designed the building’s exteriors, John Hutchison focused upon the interiors. This floor plan and perspectives illustrate his imaginative design to attract a commercial tenant for the main floor of the building. The space could easily accommodate food related businesses such as an Artisan Bakery, Chef’s Table Experience, Culinary Collective, Culinary Studio, Farm to Fork Bistro, Food Incubator, Morning Latte & Loaf Bar, Pop-Up Restaurant Space, Seasonal Tasting Room, or Shared Commercial Kitchen. Other uses could include a Custom Cobbler Boutique, Elevated Apothecary Boutique, Holistic Herb and Remedy Studio, Private Practice (with living quarters above) or Tech-Media Studio. What a great opportunity to live downtown and to have a tenant on the main floor!
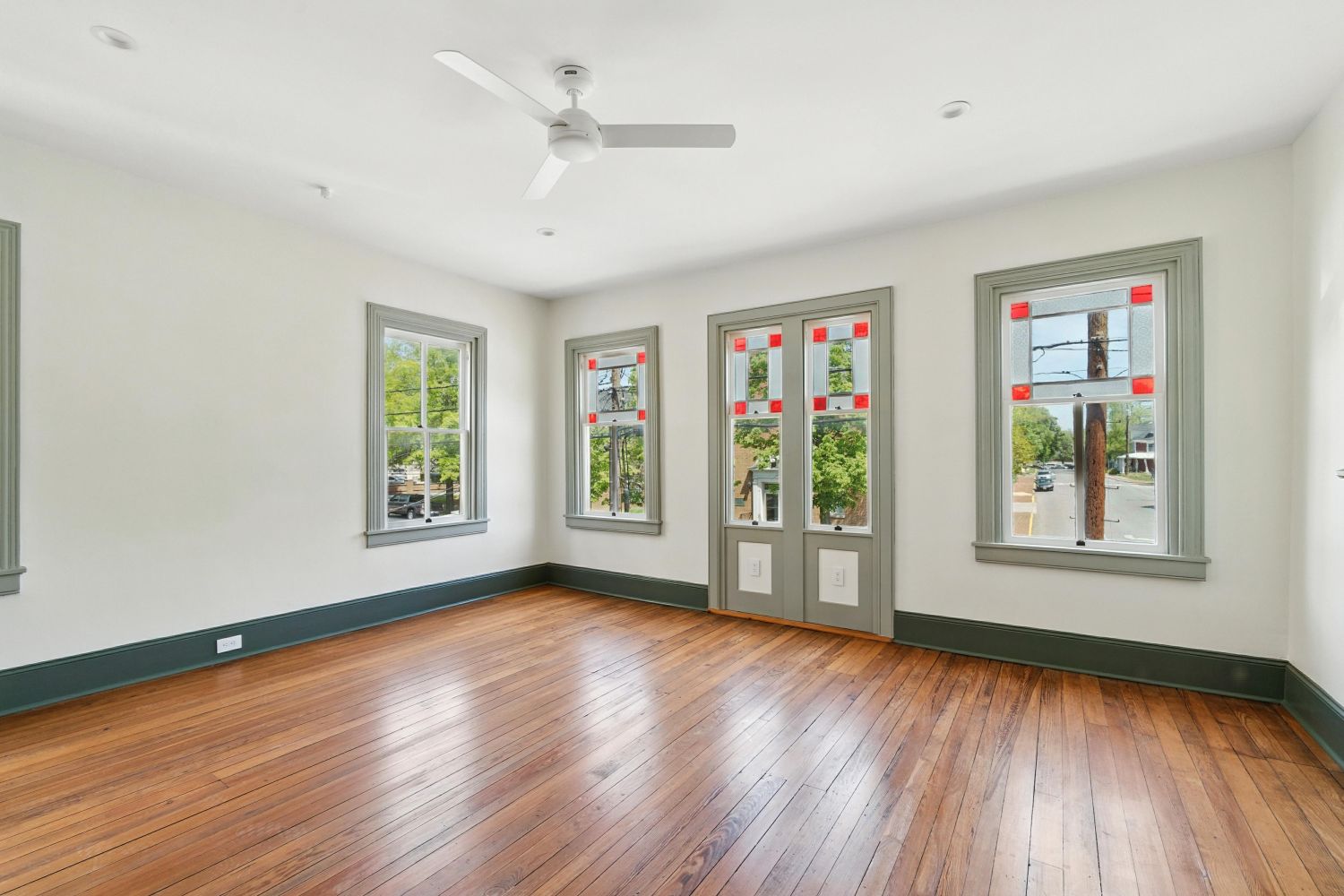
Original windows flood the living room with natural light, highlighting refinished wood floors and an airy layout.
The new concept for the building retains the original two bedroom, two bath apartment that spans the depth of the second floor and the partial third floor bedroom ensuite. At the alley side of the building is a stair to the apartment that opens into a large foyer. From the foyer, a hall along the side wall of the apartment connects the guest bedroom, primary ensuite, kitchen-dining room and the living room. Behind the foyer is a full bath for the guest bedroom.
The focal point of the living room at the corner of the building facing High Street are the front wall’s windows, now in their original locations as described in John Hutchison’s design concept drawings. Along with the side windows facing the alley, daylight spills into the room over the beautifully refinished wood floors. The color palette of the baseboard, window trim and off-white walls are a serene blank slate for the next resident to add their own touches.
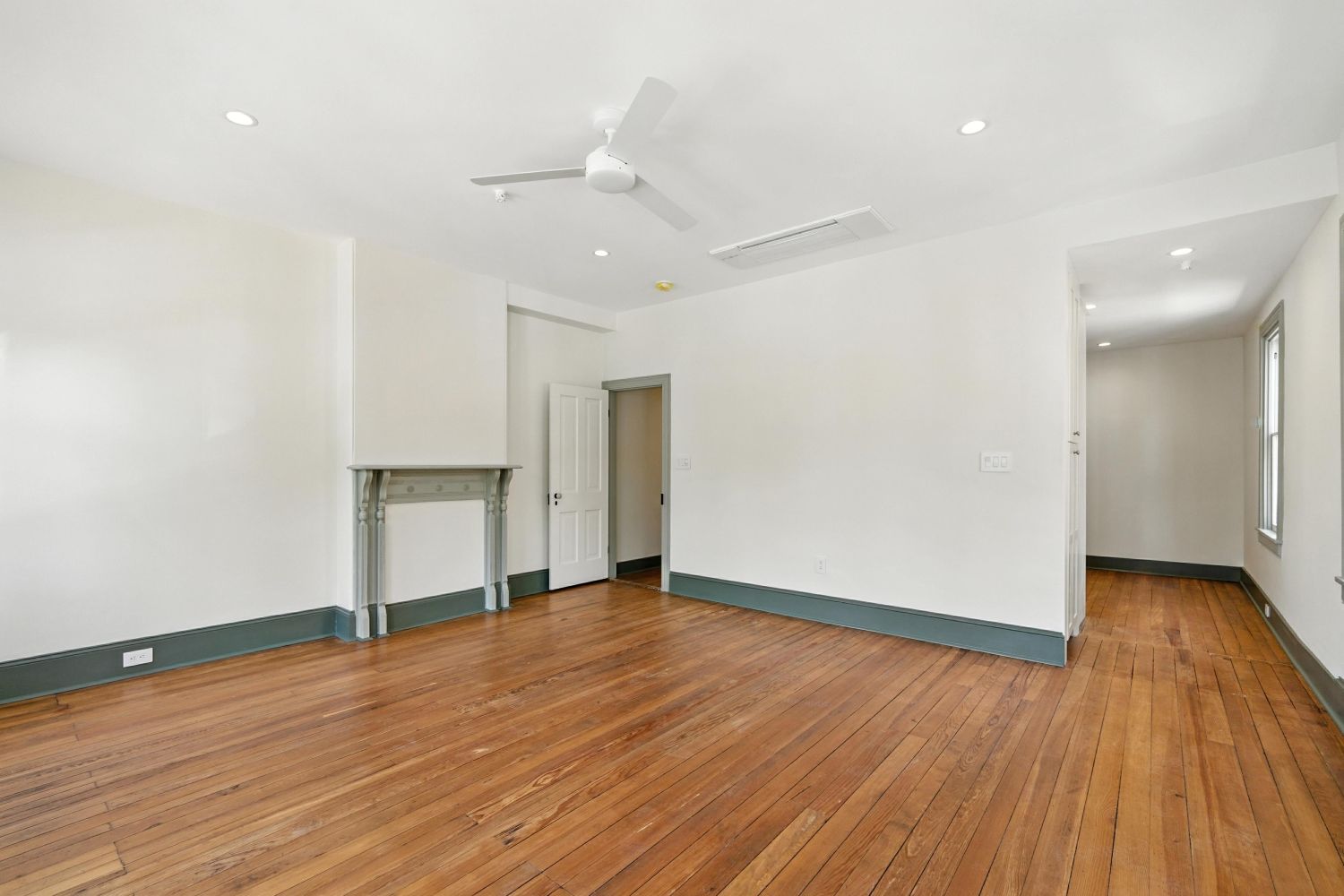
The preserved fireplace mantel adds charm to this transitional space, leading to the modern kitchen.
The spacious living room has the original fireplace’s mantel. Since the chimney is still intact, perhaps the chimney could be outfitted with a gas fireplace. The door at the rear of the living room leads to the stairs to the third floor and behind the stair wall is the kitchen-dining area.
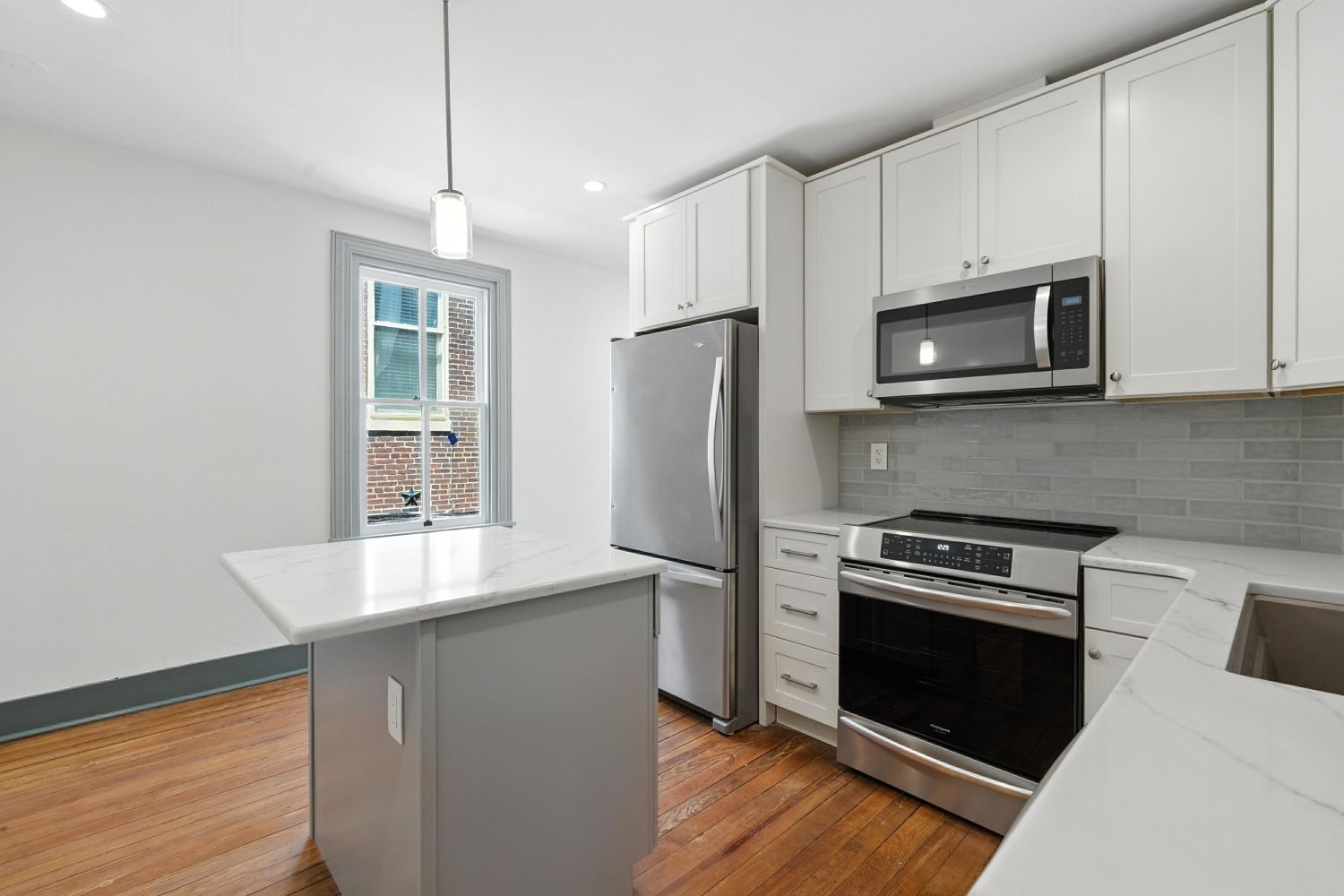
A sleek blend of white cabinetry, quartz countertops, and a functional island defines the contemporary kitchen design.
Mr. Smith would not recognize his kitchen with this stylish renovation, featuring an “L” and island layout, white cabinets, a railroaded tile backsplash, and accents of stainless steel/black glass appliances, as well as countertops of white quartz with subtle gray veining. The island is an extra workspace, and its overhang accommodates bar stools. The tall upper cabinetry, designed for maximum storage, floats just below the underside of the ceiling. The wide 2/2 window at the side wall brings daylight into the space. One has the option to add a dining table and chairs here or in the adjacent living room.
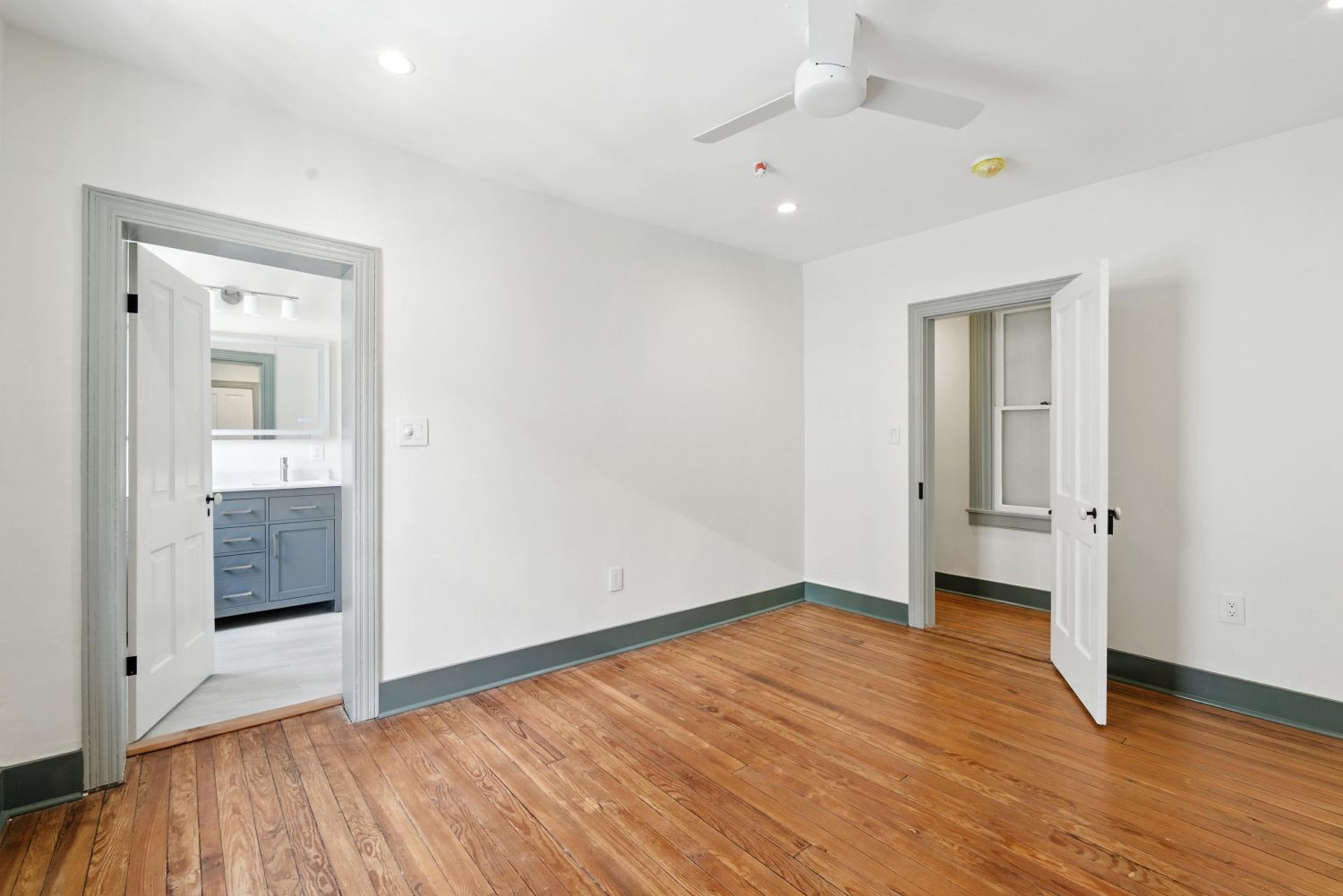
Thoughtfully preserved architectural features, including frosted windows, enhance the spacious Primary Suite.
Next to the Kitchen-Dining is a laundry room off the hall and the Primary Ensuite’s bathroom. The hall’s original window was left intact and the window panes were changed to frosted glass since the side wall is now against another building. The spacious Primary Bedroom has a large walk-in closet in the wall opposite the bath.
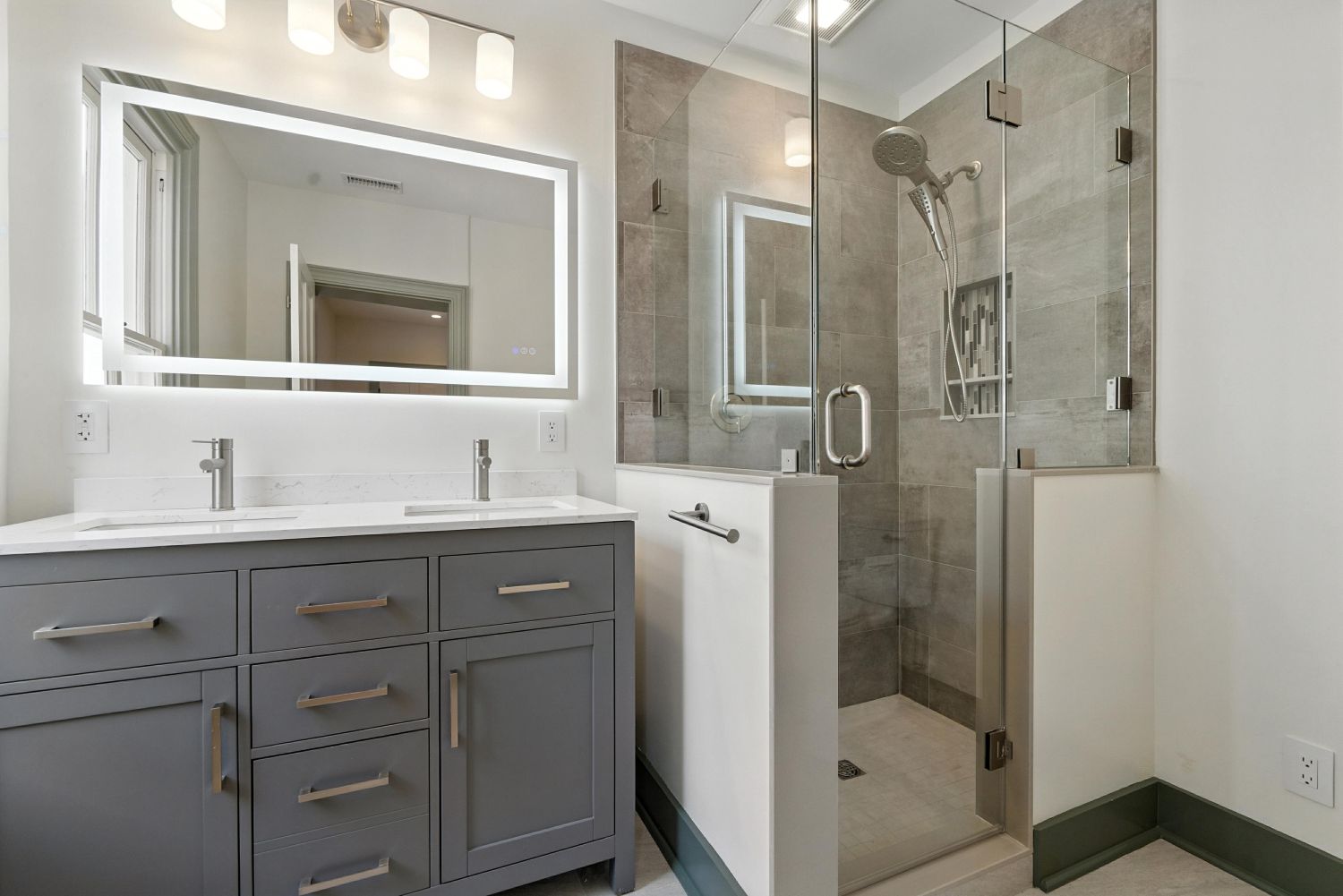
Stylish finishes, a glass-enclosed shower, and double vanities position the bath firmly in the 21st century.
The four-piece Primary Bath features a double lavatory cabinet with storage drawers between the sink doors. The neutral deep blue gray cabinetry, stylish lighted mirror, sleek lavatory fittings, cabinetry and glass-walled shower place this bathroom clearly in the 21st century instead of the bath’s original late 19th century!
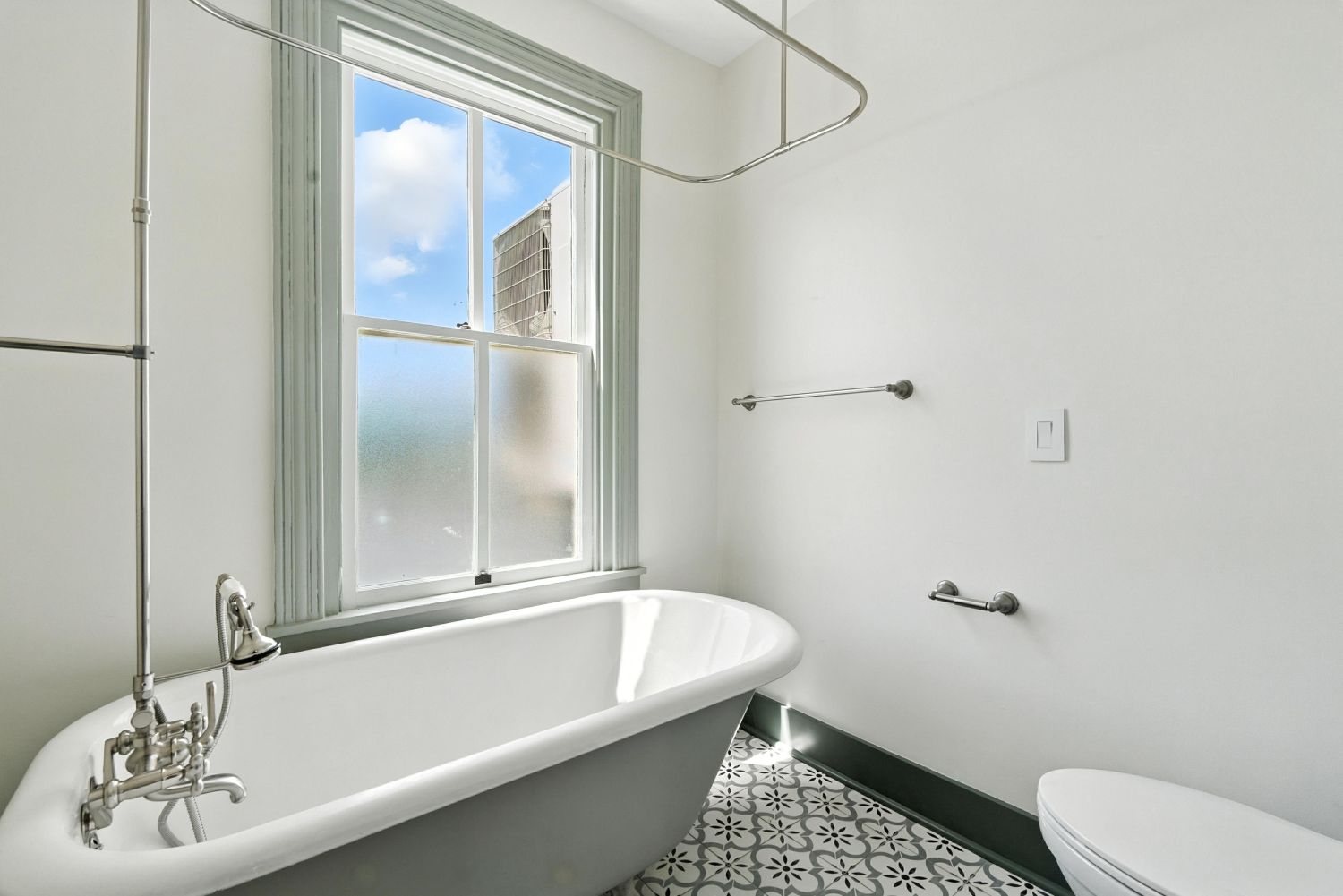
Subtle frosted windows and timeless tilework balance privacy and modern design in the guest bath.
Behind the Primary Ensuite is a guest bedroom across the hall from this bathroom with its soaking tub and hand-held shower fitting. The lightly frosted lower panes of the window provide filtered daylight and privacy and I admired the floor tile that is scaled perfectly for this space.
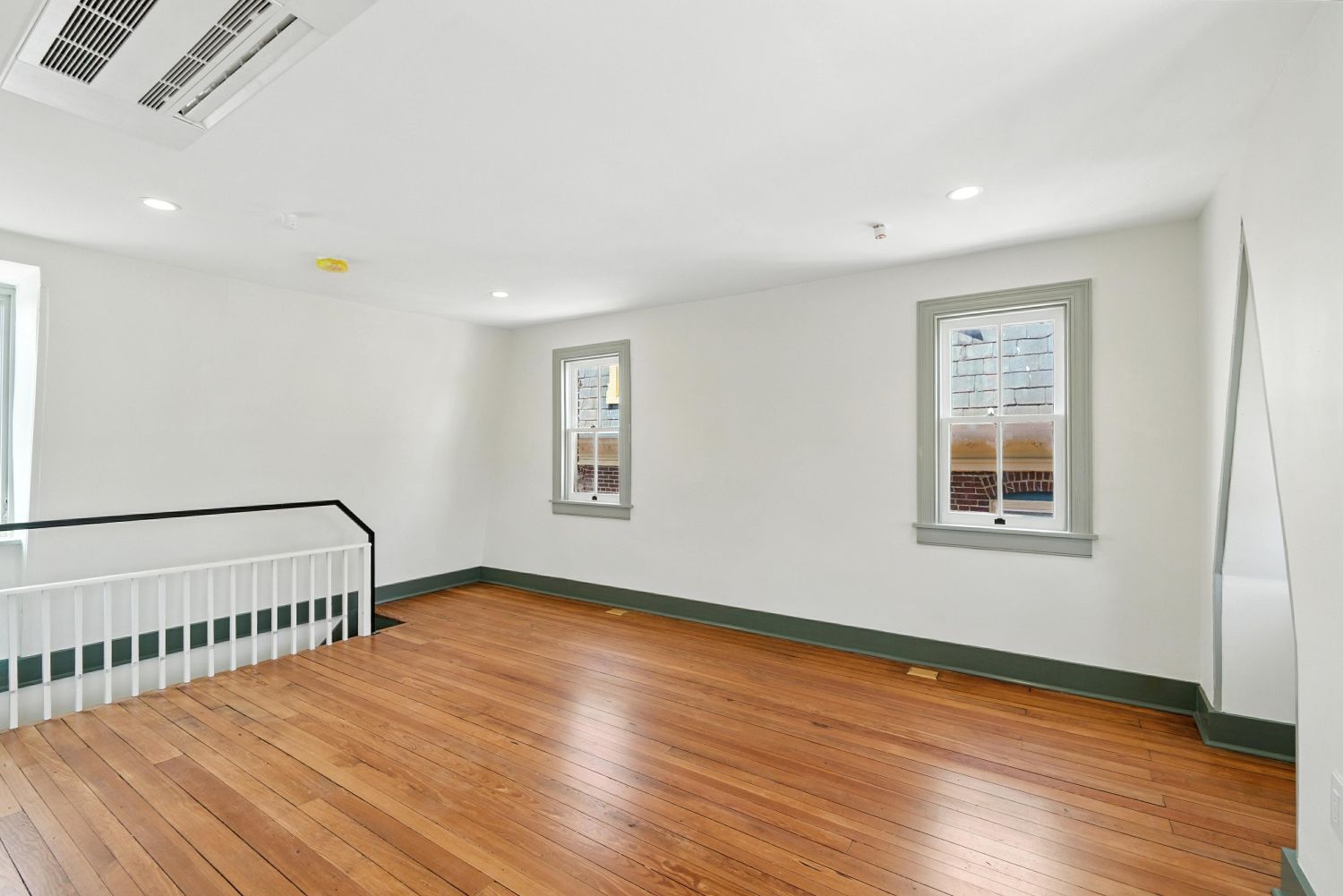
Natural light streams into the third-floor stairwell, connecting to an expansive private retreat.
The third-floor bedroom ensuite would be my choice if I were lucky to be a guest. Windows on three sides provide sunlight throughout the day. The spacious room that spans the full width and depth of this floor can accommodate both sleeping and sitting areas.
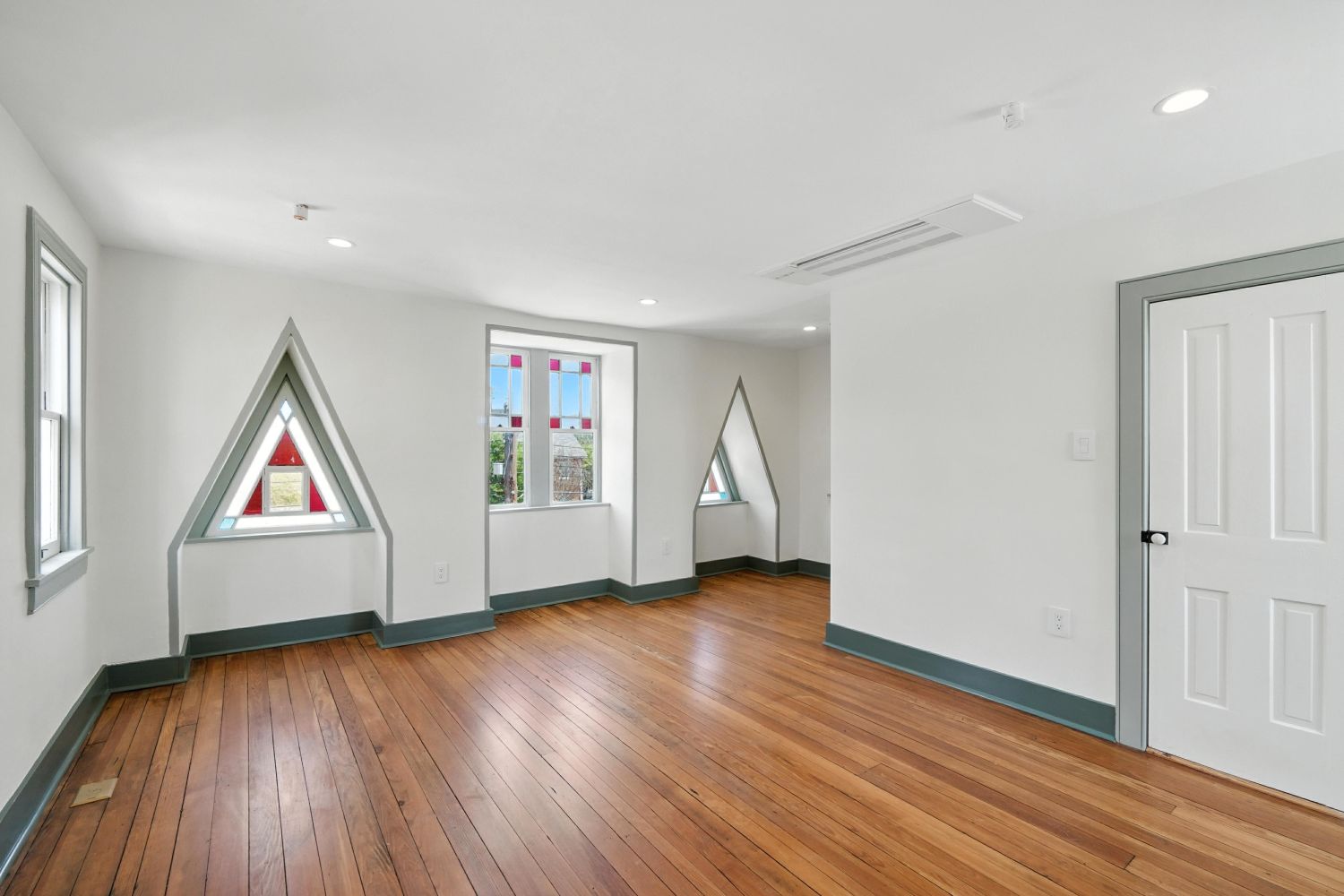
Unique triangular dormers frame the top-floor suite, creating a dramatic and light-filled sanctuary.
The third-floor ensuite’s exquisite front wall with the center double window between two triangular dormers is not your usual bedroom wall but it adds immeasurable character to this delightful space. The side door leads to a full bath with a shower and a linen closet. Another closet opens against the wall opposite the corner triangular dormer. This private and quiet ensuite offers fab bird’s eye views of the buildings and treetops of Chestertown’s Historic District.
My architectural thesis project was the revitalization of a block in my hometown’s downtown in the mid 70’s. So many of the storefronts were empty and I designed apartments on the second floor to encourage downtown living and urban revitalization still remains one of my fave design projects. It was a special treat for me to feature this one-of-a kind building that is an outstanding example of how a mixed-use renovated building can be a catalyst for further renovations. The building’s exquisite front façade has been carefully preserved and has recaptured its pride of place in the heart of Chestertown’s Historic District by the careful and creative talent of architect John Hutchison.
This project had a remarkable team, who all felt that the work “was a four-year labor of love to bring this magnificent building back to its original glory.” Owner/Builder Mark Newman located the original building plans at the Kent County Historical Society, who were also generous with their time and effort. Mark also worked closely with preservationist Elizabeth Beckley to maintain the standards of historical restoration according to the Maryland Historic Trust and the United States Park Service. Mark also praised both architect John Hutchison for being “an amazing partner in this project,” and also Mat Warrington for his skills as a Master Carpenter for the project’s success.
I hope a tenant for the main floor comes forward soon-Bravissimo to the design team and to the preservation consultant for an outstanding job!
For more information about this property, contact Stacy Kendall, Owner/Broker at Cross Street Realtors, 410-778-3779 (o), 301-443-480-3453(c) or [email protected] . For more photographs and pricing, visit www.csrealtors.com, “Equal Housing Opportunity”.
Architect: John Hutchison Architecture, www.johnhutcharch.com , 410-449-0466
Preservation Consultant: Elizabeth Beckle, 410-708-9573
Contractor: Property Owner with Project Foreman and Lead Carpenter Mat Warrington
Steve Buchanan Photography, www.buchananphotography.com, 301-996-7295
Contributor Jennifer Martella has pursued dual careers in architecture and real estate since she moved to the Eastern Shore in 2004. She has reestablished her architectural practice for residential and commercial projects and is a real estate agent for Meredith Fine Properties. She especially enjoys using her architectural expertise to help buyers envision how they could modify a potential property. Her Italian heritage led her to Piazza Italian Market, where she hosts wine tastings every Friday and Saturday afternoons.
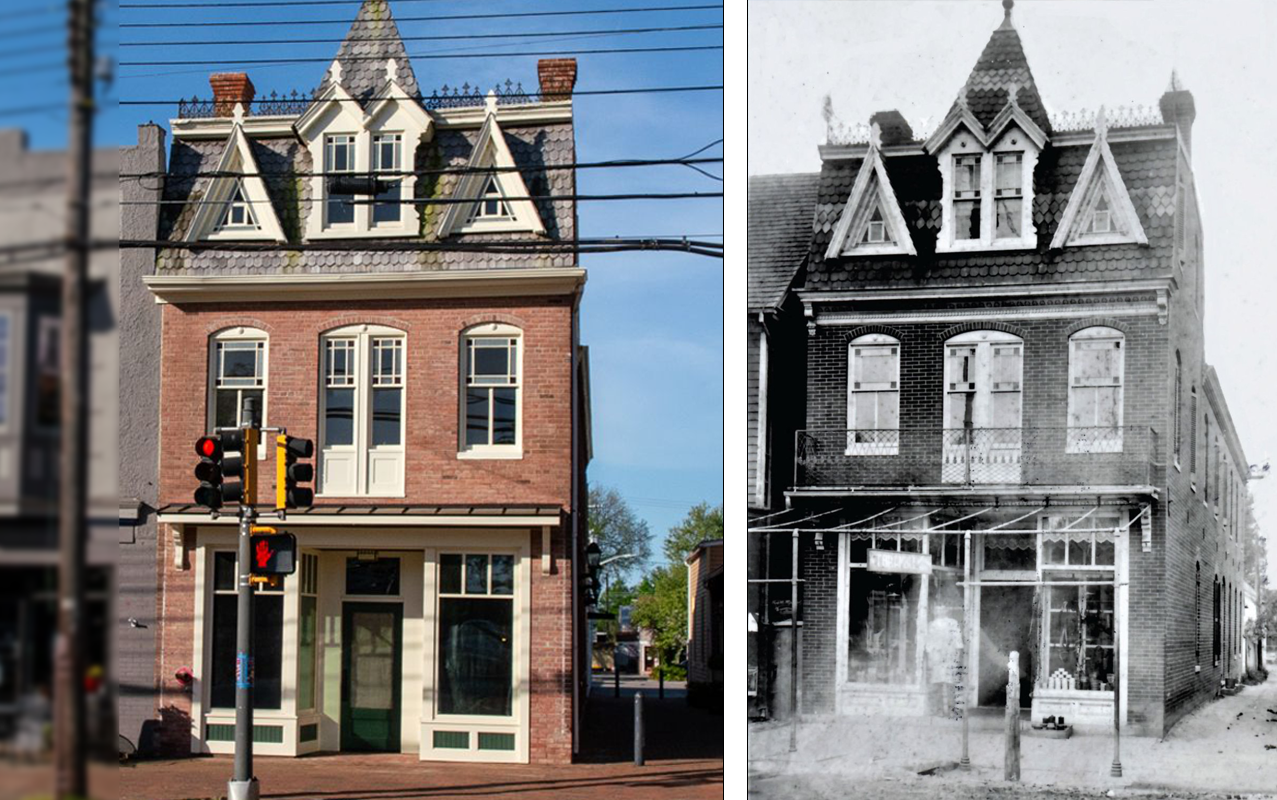



Rebecca Forney says
Wow, what a very special building!! Thanks for the detailed description of her transformation forward and back in time.
Jennifer Martella says
Hi Rebecca,
Thanks for your kind words- this has been one of my fave buildings in Chestertown and having the historical photos inspired me, as well as Hutchison’s design concept drawings