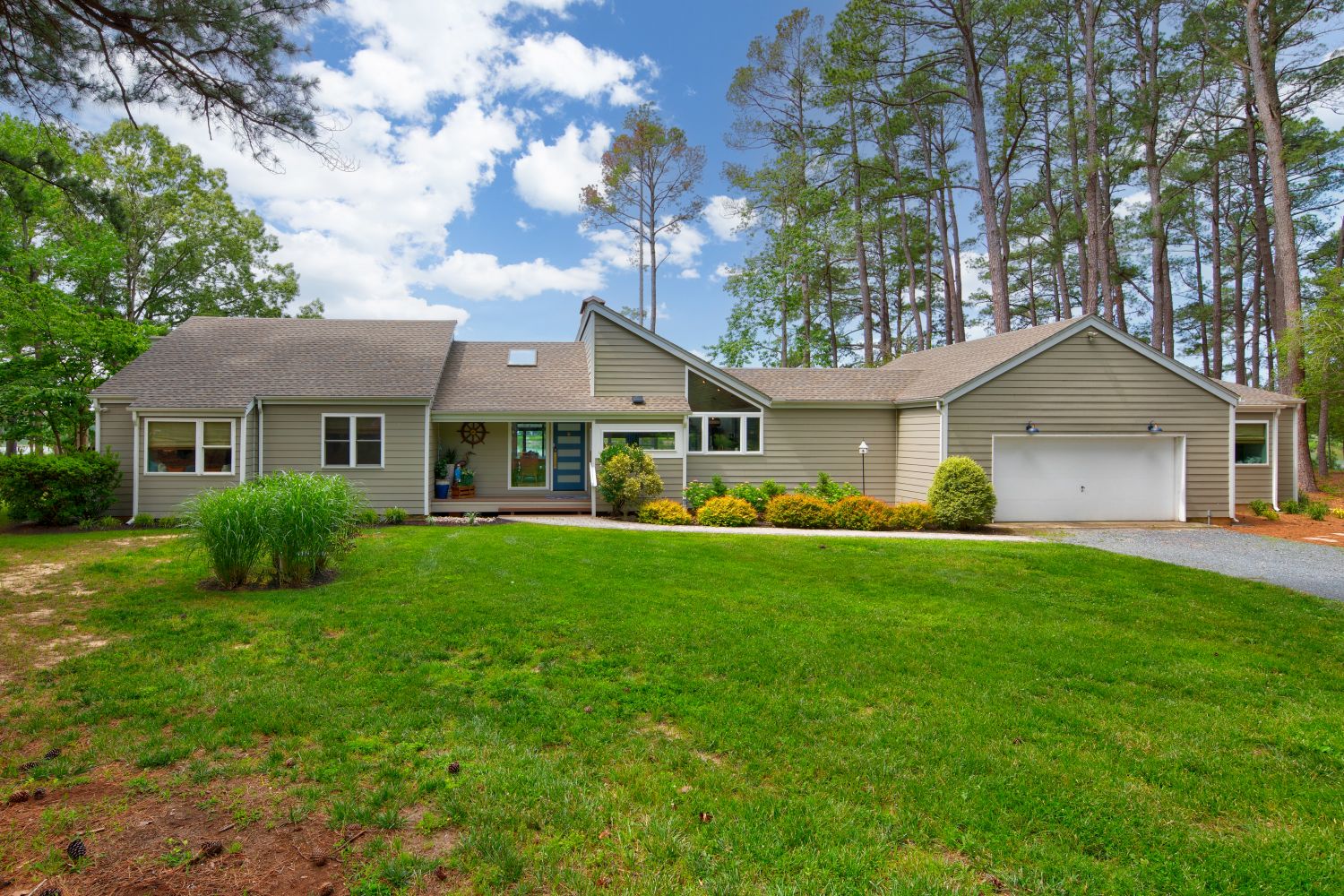
Modern geometry and clean lines create a striking entrance that blends seamlessly with the coastal landscape.
Finding a contemporary house to feature in our area is usually a challenge for me to offer readers a mix of different architectural or interior design styles from week to week. Today’s featured property is all about the coastal interiors by designer Hollace Kutay, who transformed the interiors of another contemporary house that was featured last month. Even though the two room deep, one-level house was parallel to the shoreline of the Northwest Branch of Harris Creek, the Owners wanted to take better advantage of the water views during their weekend and summer trips from their home in Pennsylvania.
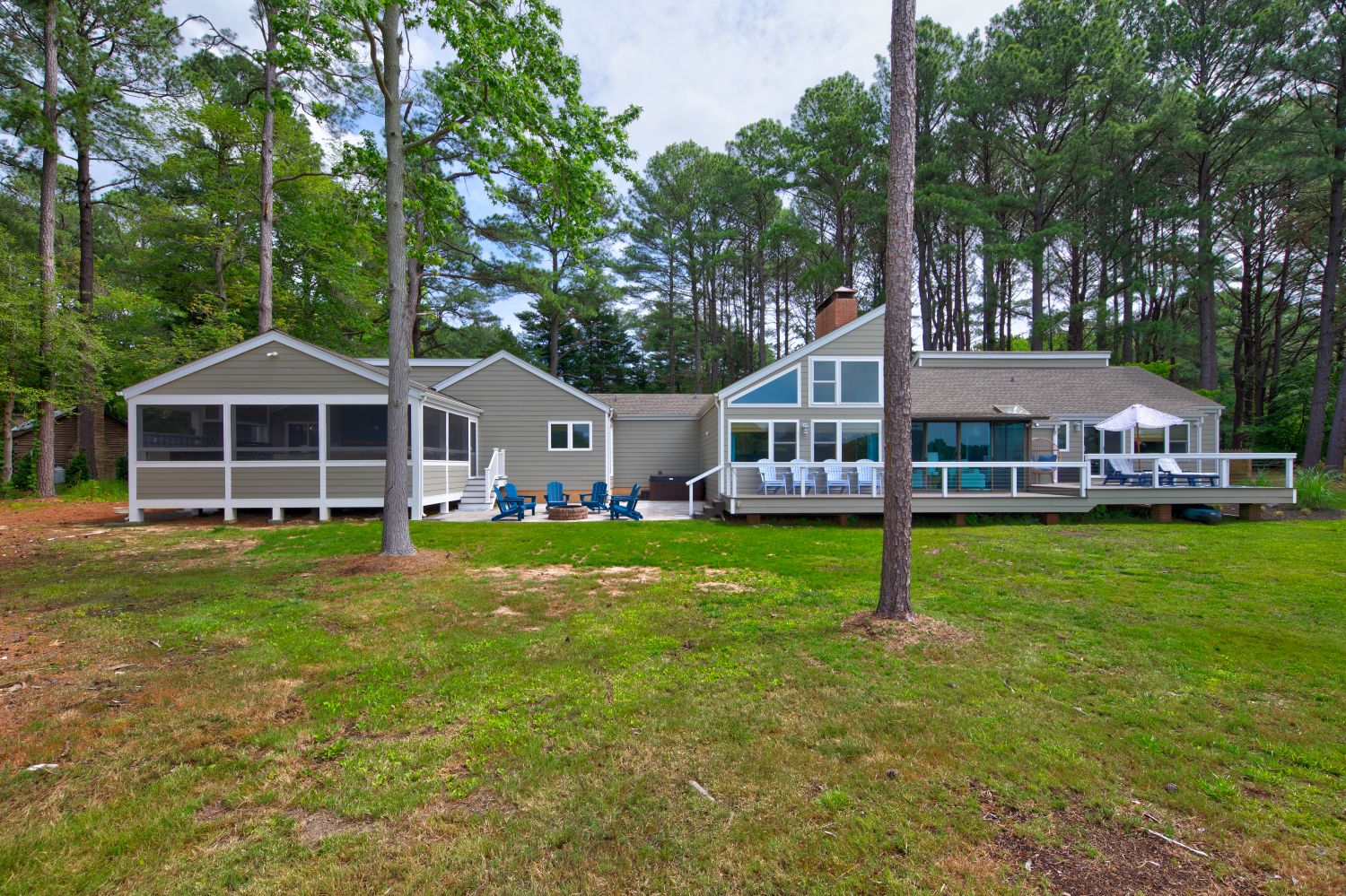
An addition maximizes waterside living with connected outdoor spaces, including an inviting screened room and expansive deck.
This one-level contemporary was enhanced by an addition behind the garage that added a fourth bedroom and a stunning screened space that is an outdoor kitchen-dining-living space with panoramic views of the water. At the other end of the house is a long deck that connects the living room, veranda and primary ensuite. Between these outdoor rooms is a terrace at the grade level with deep blue Adirondack chairs grouped around the firepit. There is easy flow among the outdoor rooms and the house’s sliding doors create easy indoor-outdoor flow.
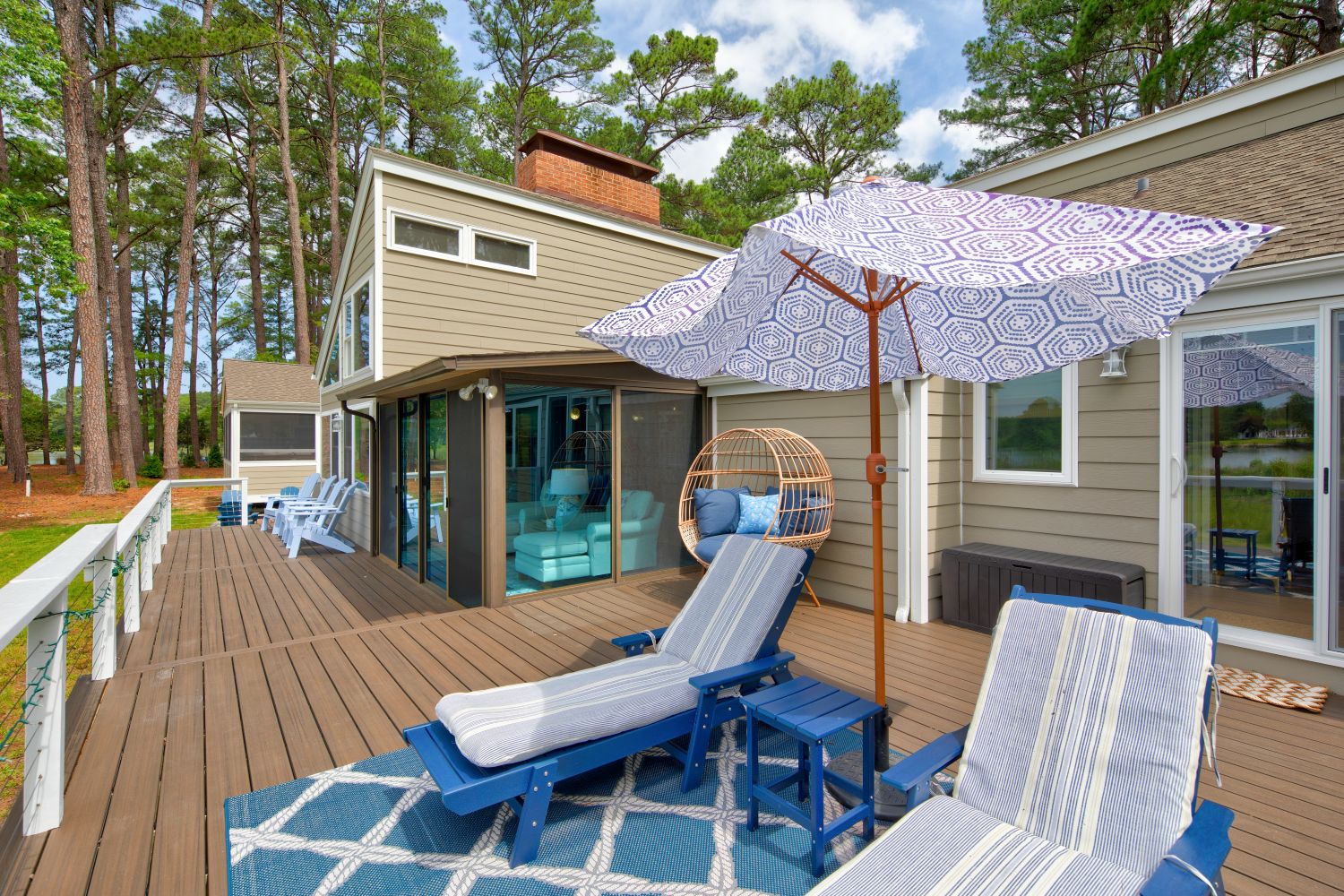
Multiple seating options on the deck provide a perfect perch to soak in the waterfront views and afternoon sun.
The spacious deck varies in depth for relaxing in the warmth of the afternoon sun from these chaise lounges with an umbrella for shade, the circular cushioned chair or Adirondack chairs lined up in a row.
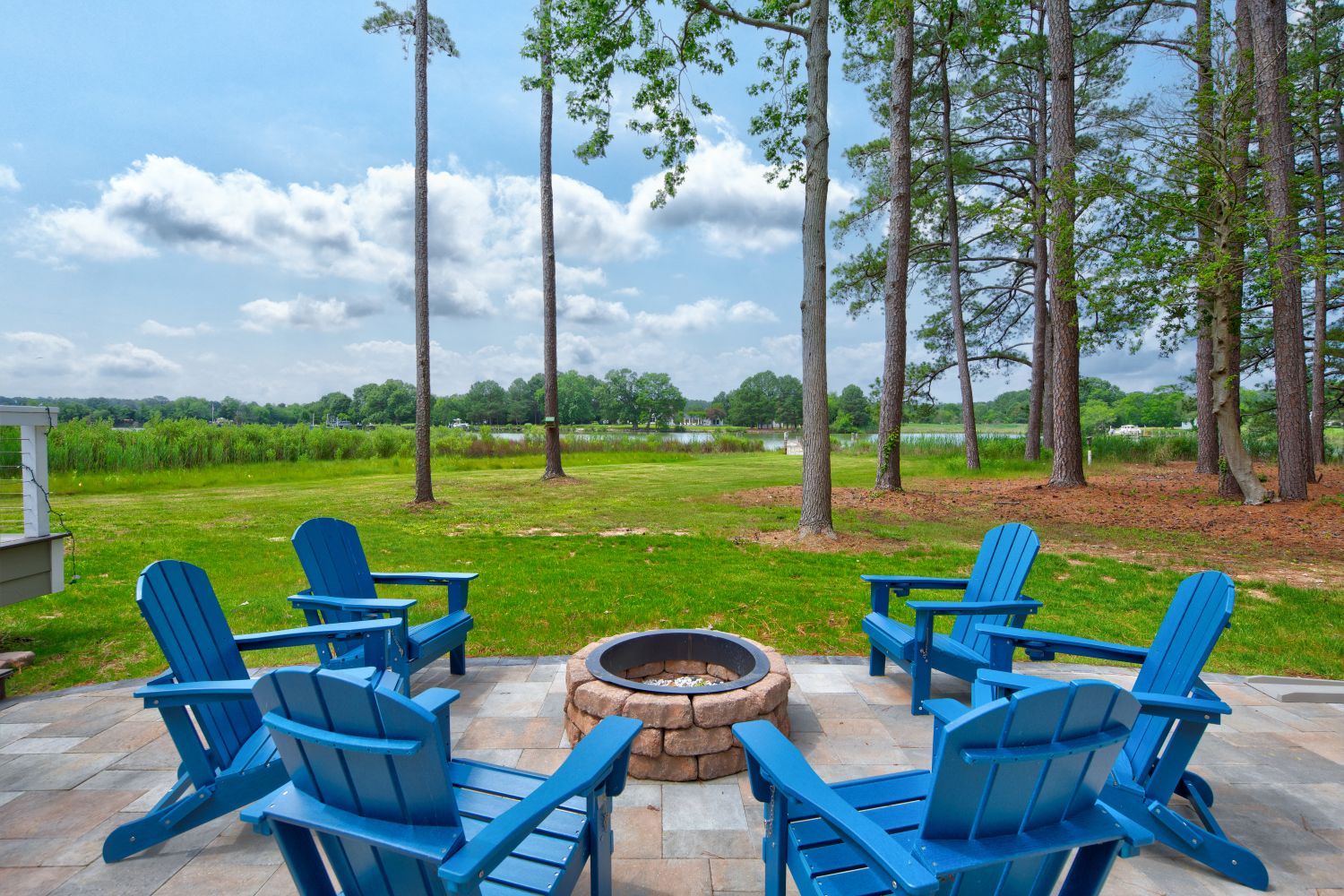
From the firepit terrace, uninterrupted views of marshes and water offer a serene escape.
From the terrace with Adirondack chairs grouping around the firepit, the view of lawn, marshes, and the water of the Northwest Branch of Harris Creek is unobstructed. Smores anyone?

Sloping ceilings converge with textured materials to set a tone of openness and understated elegance.
Luckily, Ms. Kutay’s did not have to contend with flat ceilings throughout the house; the original sloped ceilings and tall offset walls create spatial volume for expansive views. The entry door’s blue rails introduce the color scheme’s primary color for the house and the translucent panels are juxtaposed with a wide and long full sidelight. Applying trim is a great way to create a wainscot look; here, a wainscot of light blue and the blue shade of the subtle pattern of the wallpaper adds texture below the ceiling plane of pine planks above. The closet with five panel doors directed my eye to two door openings for further exploration.
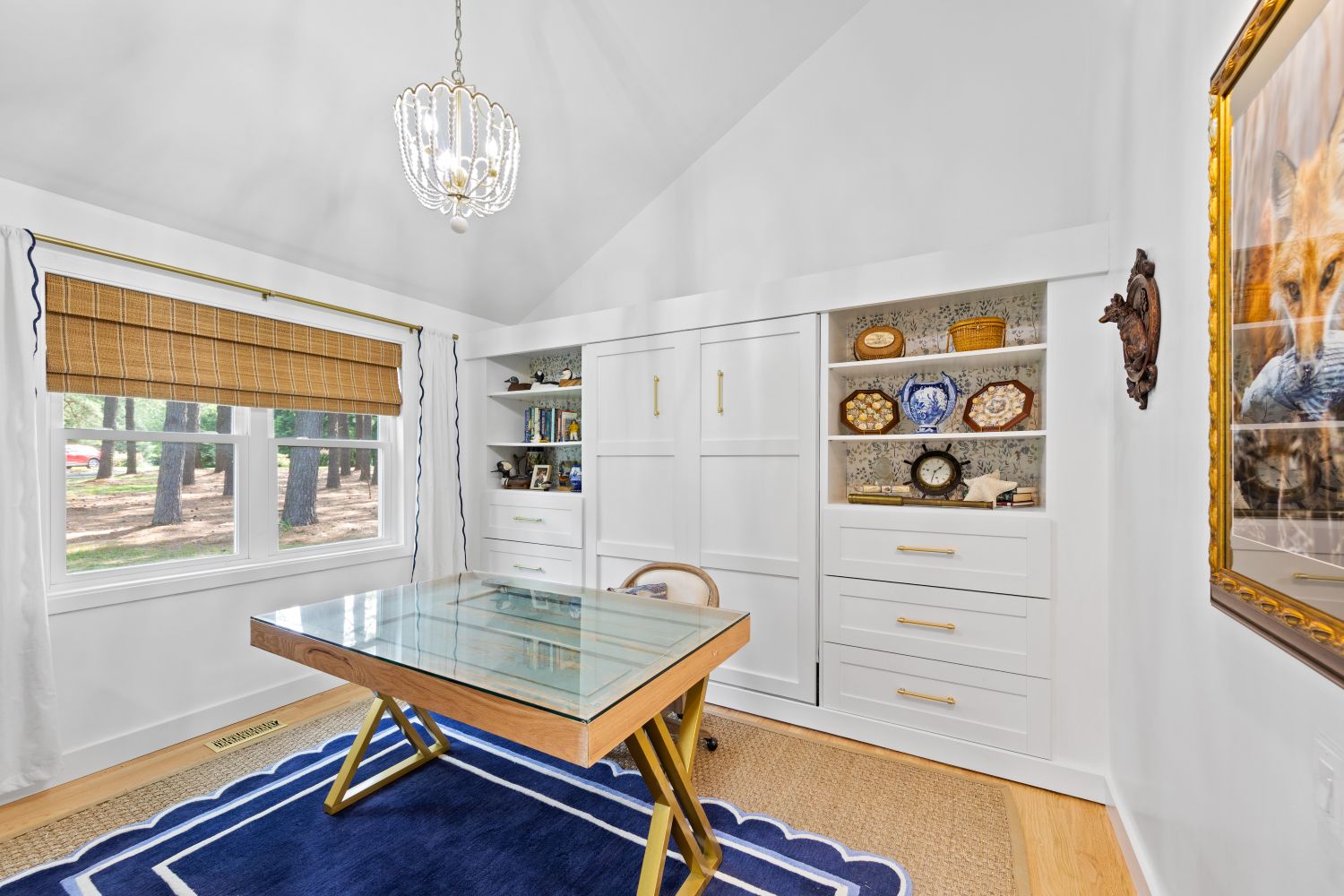
Dual-purpose design merges function and beauty, with clean white tones enhancing natural light.
One of the doors leads to this room that is furnished as an office. It could easily be converted to a bedroom since the doors in the middle of the bespoke millwork open to reveal a Murphy Bed. The white walls and ceiling both accentuate the beautiful wood floors and reflect the sunlight to make this room seem larger than it is. I especially liked how the colorful collectibles in the millwork and the framed art hanging stand out against the white walls.
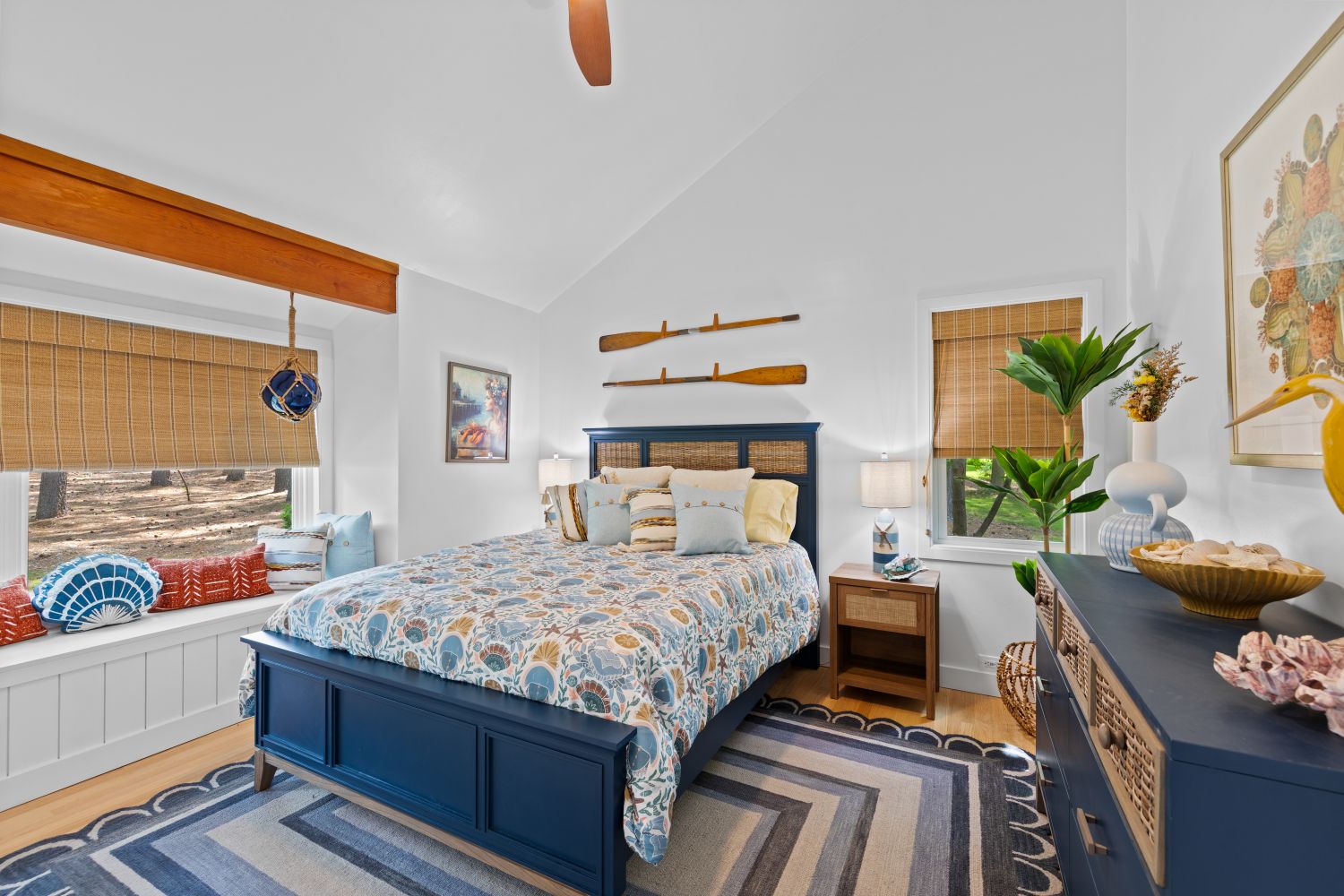
Smart storage under the window seat combines utility with cozy design, complementing the coastal blue palette.
At the end of the short hall past the office/bedroom at the front corner of the house is a spacious guest bedroom. The blue theme continues in the rug, bedframe, pillows and accessories. The box bay’s window seat does double duty with a hinged top to access storage underneath. I noticed how the texture of the headboard’s infill complements the textured window treatments.
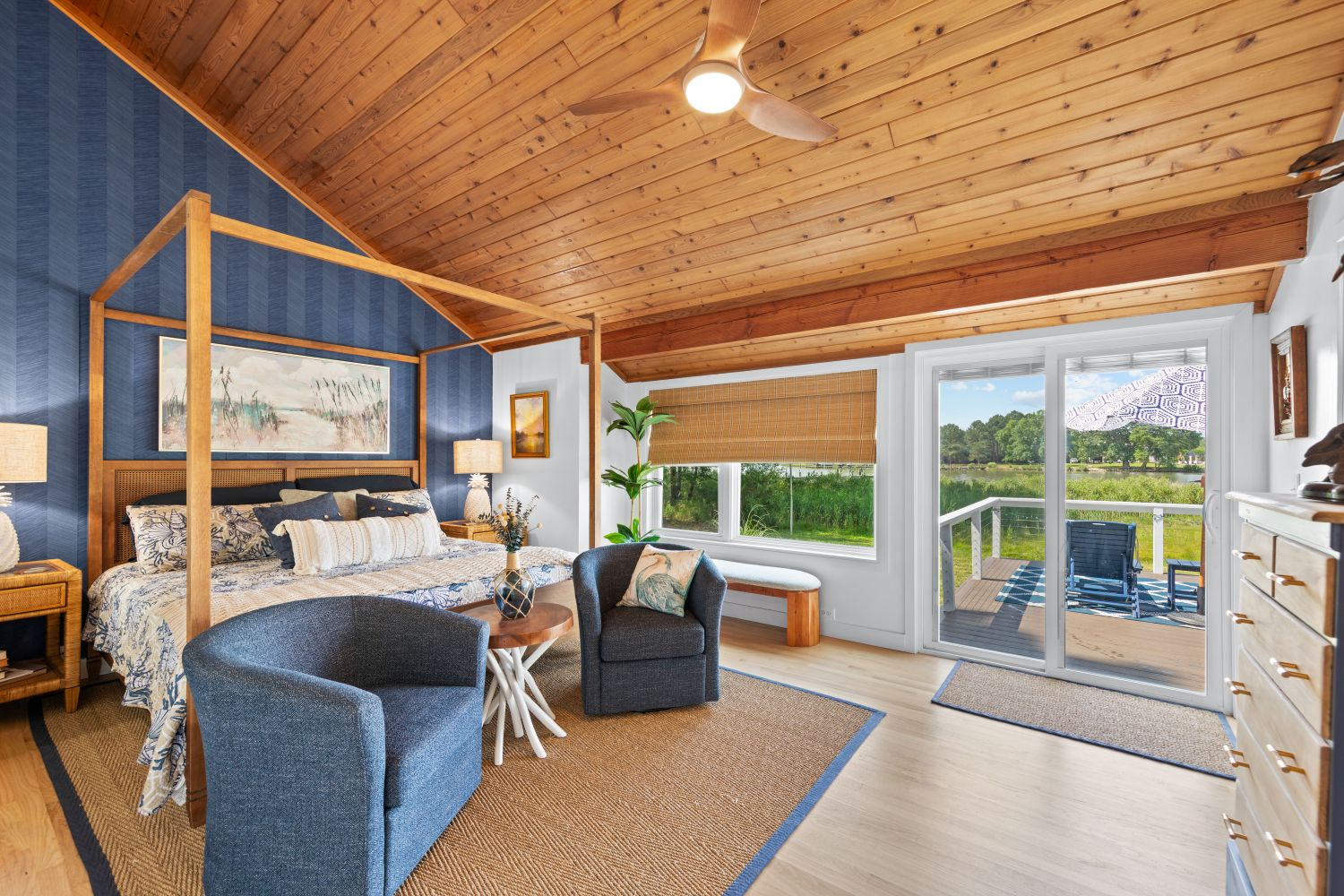
Sliding doors frame striking water vistas, creating a perfectly serene Primary bedroom, while warm wood tones bring a grounded presence to the space.
The Primary Ensuite is located at the rear corner of the house for views of the landscape and water. The warmth of the wood from the flooring, ceiling and furnishings enhances the room and I admired how the artwork infills the space above the contemporary pencil post bedframe’s headboard. The pair of sliding doors leads to the waterside deck.
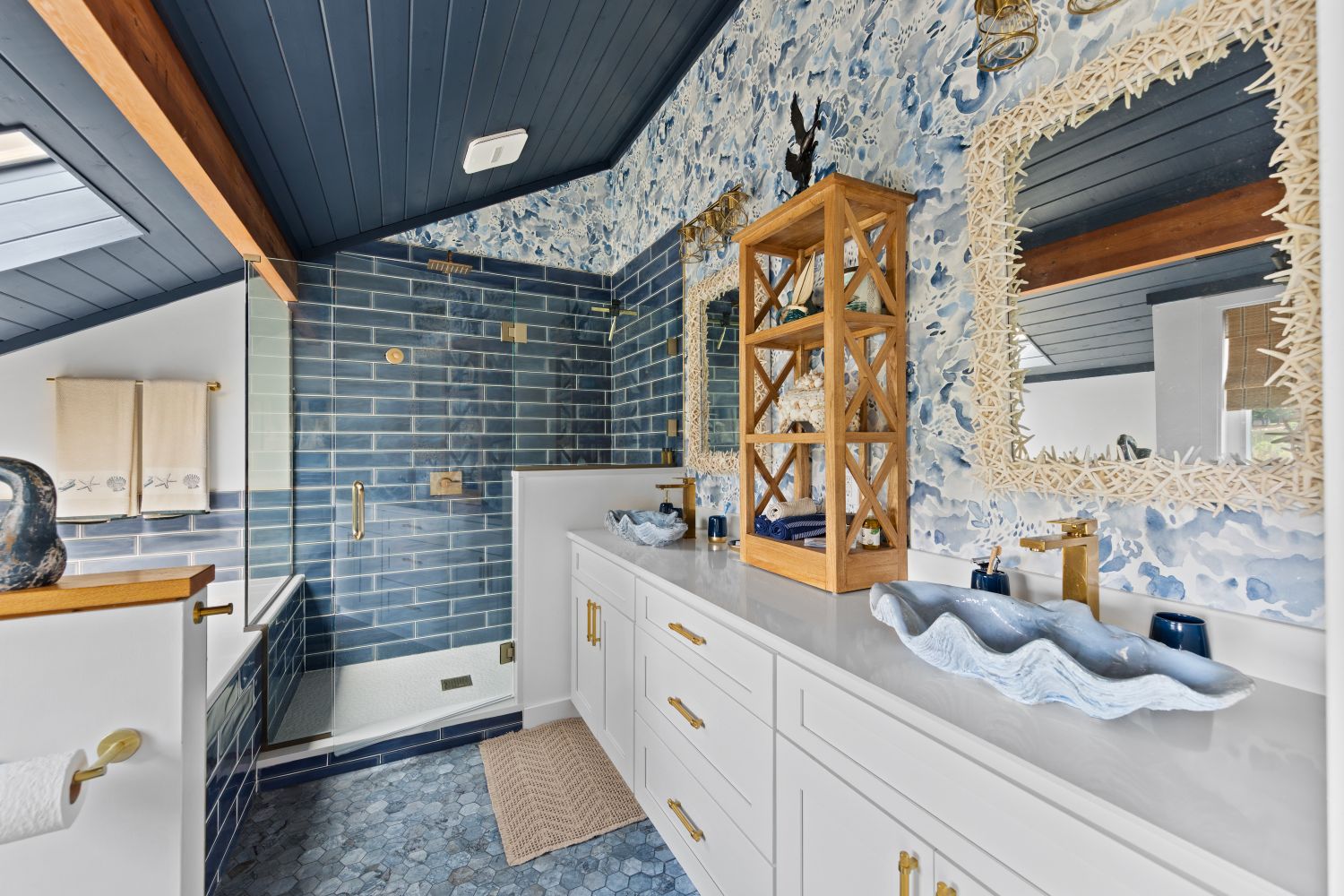
Tiles and artisan accents harmonize shades of blue to create a restful oasis bathed in natural light.
The spacious five-piece Primary Bath has daylight from two windows and the skylight above the tub. I admired the detailing of the tile wall that flows from the tub surround to the full tiled wall of the shower. The custom plaster oyster shaped vessel sinks that float above the lavatory top were created by a ceramic artisan and Ms. Kutay crafted the two mirror frames. The multiple shades of blue from the ceiling, tiled wall, tiled floor with interlocking polygonal shapes, wallpaper and the vessel sinks create a delightful space.
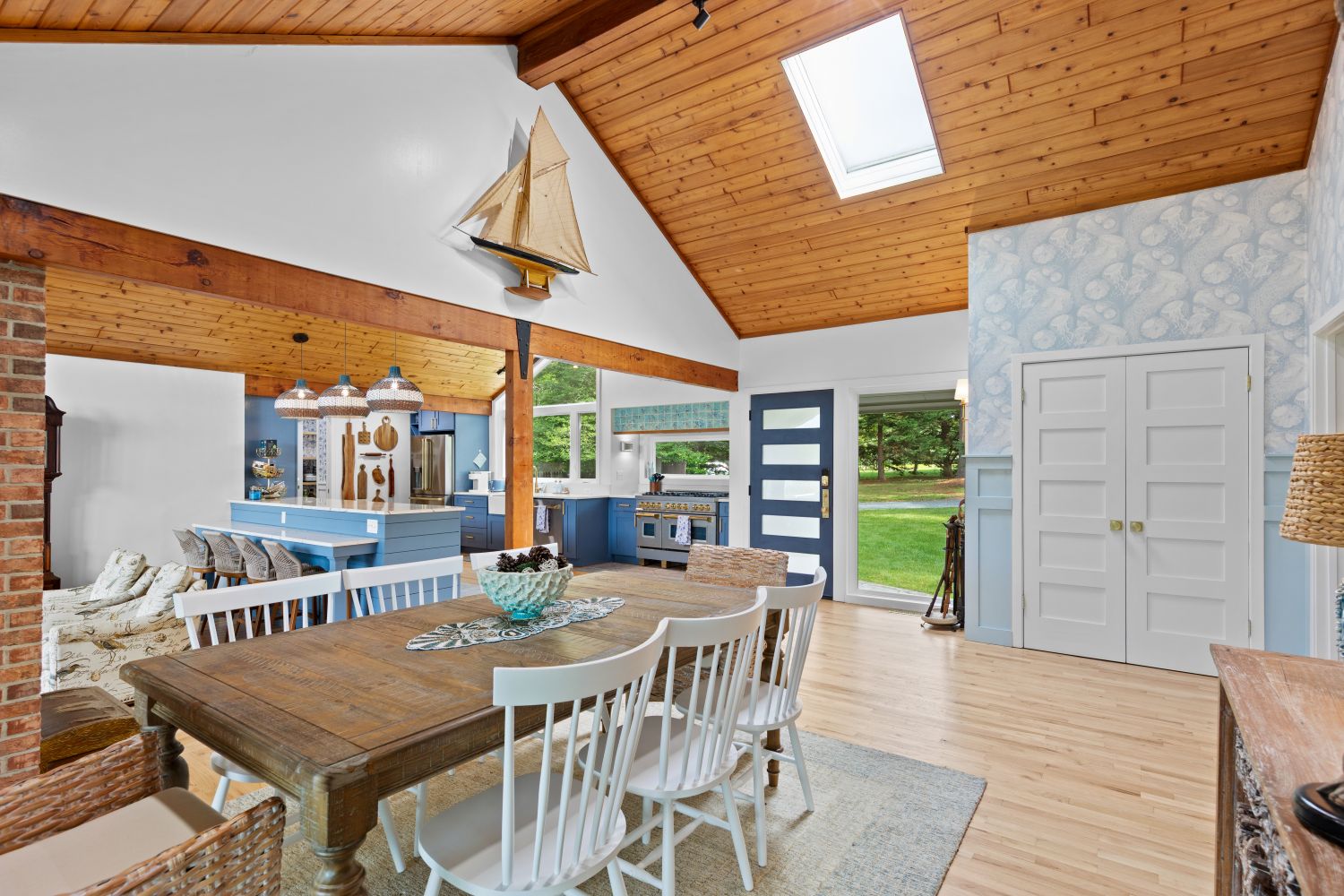
Skylights illuminate the dining area, connecting natural elements with coastal charm in a layered palette.
To continue my tour, I returned to the foyer to explore the open plan living-dining-kitchen area in the center of the house. I noticed how the wide window and the skylight’s position above aligns with the center of the dining room’s wood table for views of starry nights during winter dinner parties. The eclectic look of the wood table, the mix of white captain’s chairs and the rattan chairs works well for this weekend house’s casual, yet sophisticated, look.
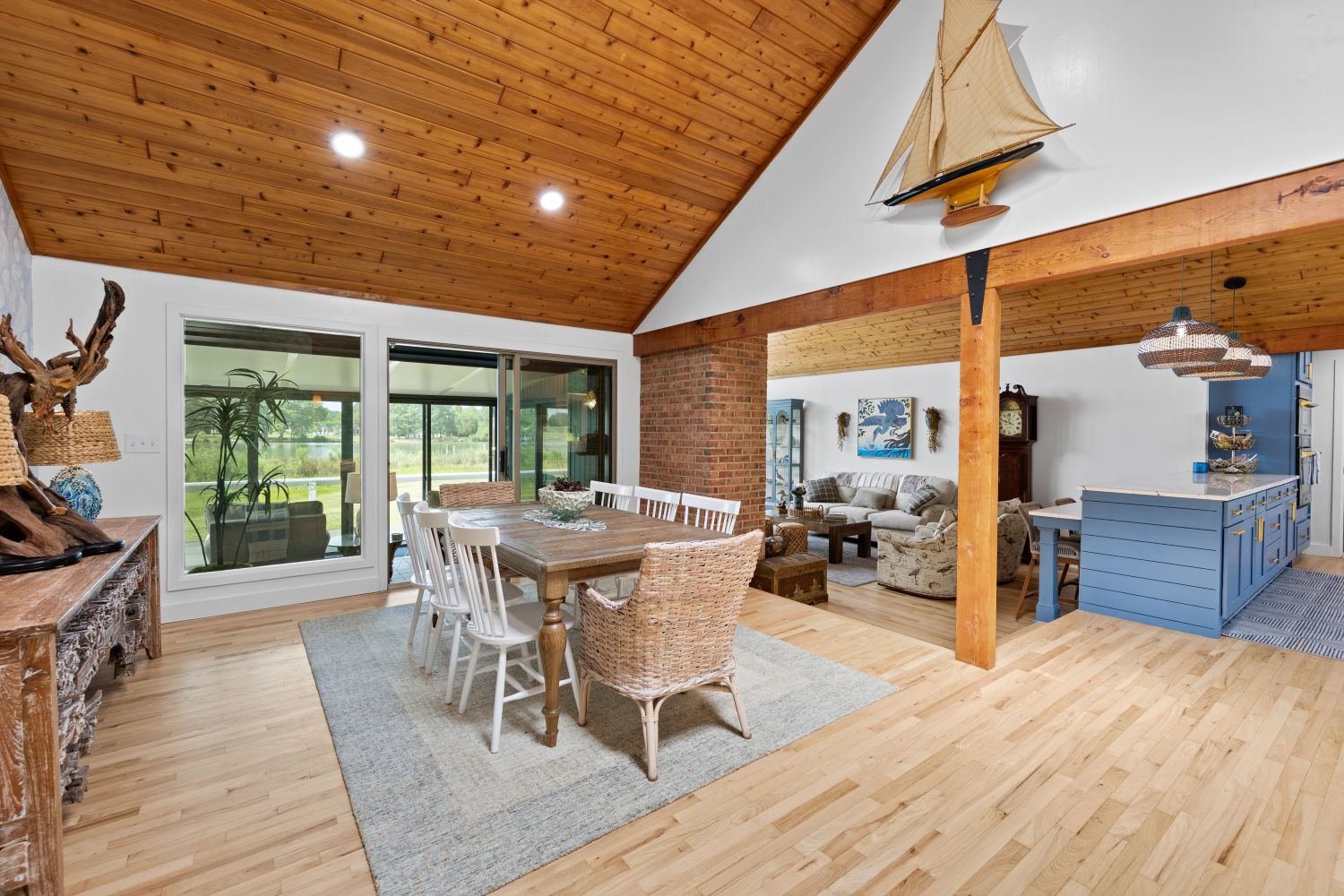
Seamless transitions between indoor and outdoor spaces ensure fluid entertaining and relaxed living.
The rear wall of the dining room, infilled with a wide window and a pair of sliding doors, leads to the veranda, a perfect place for cocktails before dinner or post dinner nightcaps. The sideboard and lamps were crafted by Ms. Kutay and the wood sculpture is the creation of artist Larry Ringgold.
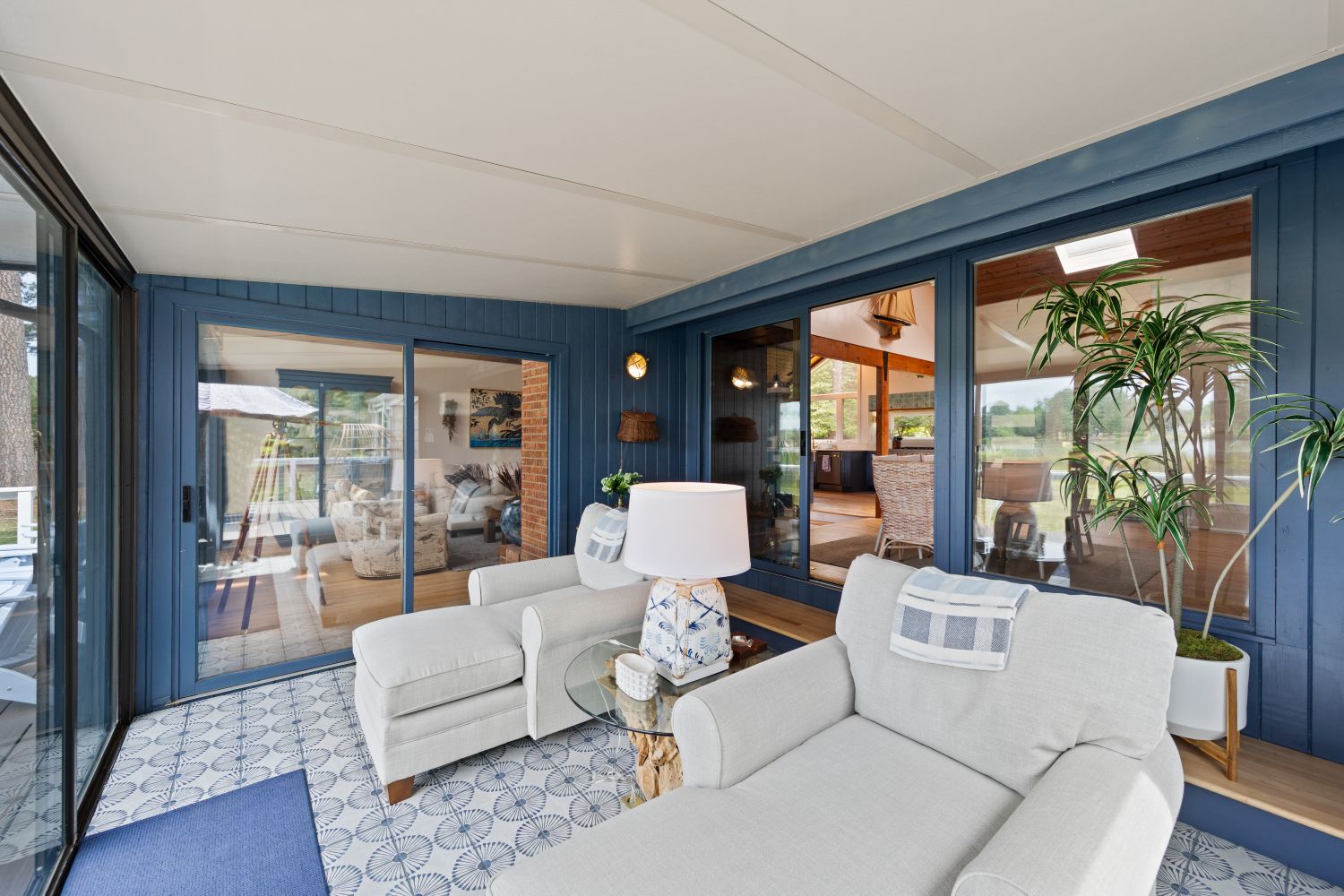
The veranda’s geometric floor design anchors the space while panoramic views extend the visual experience.
A deep step from the Dining Room to the Veranda and a pair of floor to ceiling sliding doors to the sunken Living Room creates easy flow among the rooms and to the waterside deck. I admired the geometric design of the veranda’s floor that was perfectly scaled for the room’s size. The veranda’s exterior walls are infilled with wide sliding doors so the deep blue wall color does not make this charming space feel dark. I could easily imagine stretching out on a chaise to relax at the end of the day.
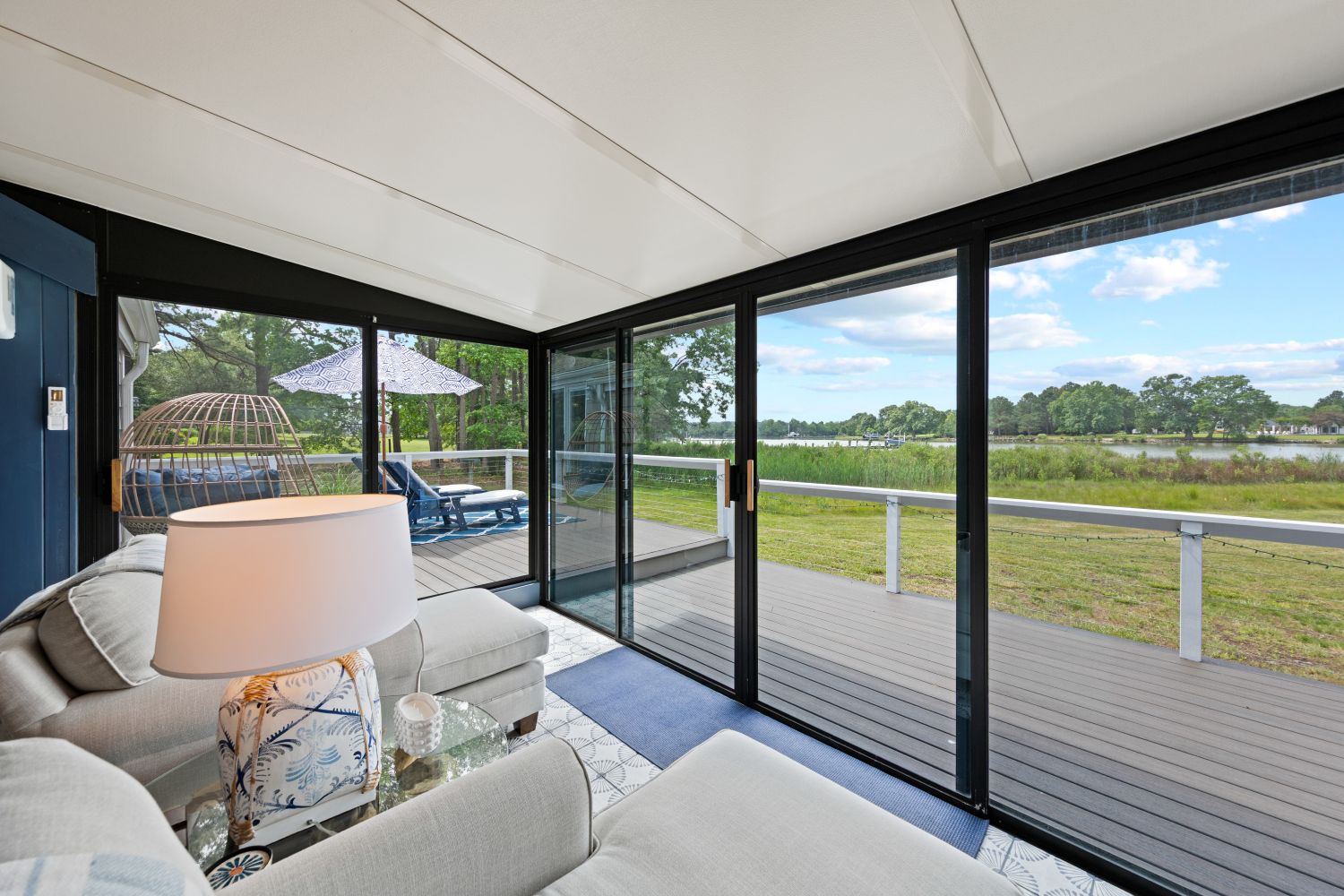
Cable railings dissolve into the horizon, blending modern structure with nature’s boundless beauty.
The wrap-around sliding doors open up the veranda to the deck for enjoyment of the sights and sounds of nature. The horizontal cable railing disappears into the landscape for panoramic, unobstructed views of the lawn and water.
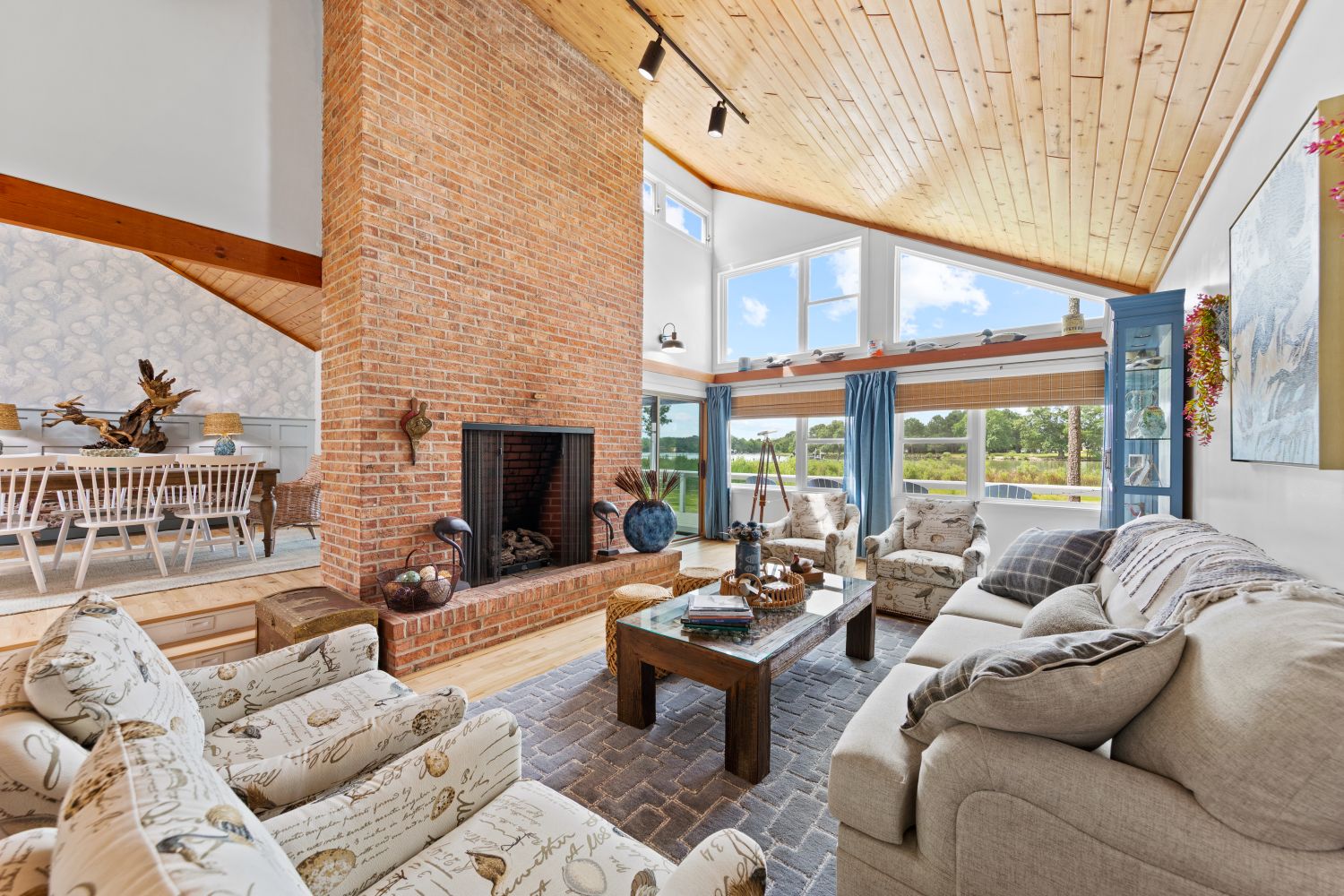
A soaring brick chimney and angular windows draw the eye upward, defining this calm retreat by the fire.
The focal point of the Living Room is the massive brick chimney that rises to the underside of the ceiling. I admired how the Living Room’s exterior triangular shaped wall was carefully detailed with both fixed and operable windows and a high transom at the side wall. The neutral furnishings create a serene look for relaxing by the fire. The aboriginal painting of a heron above the sofa was crafted by Ms. Kutay.
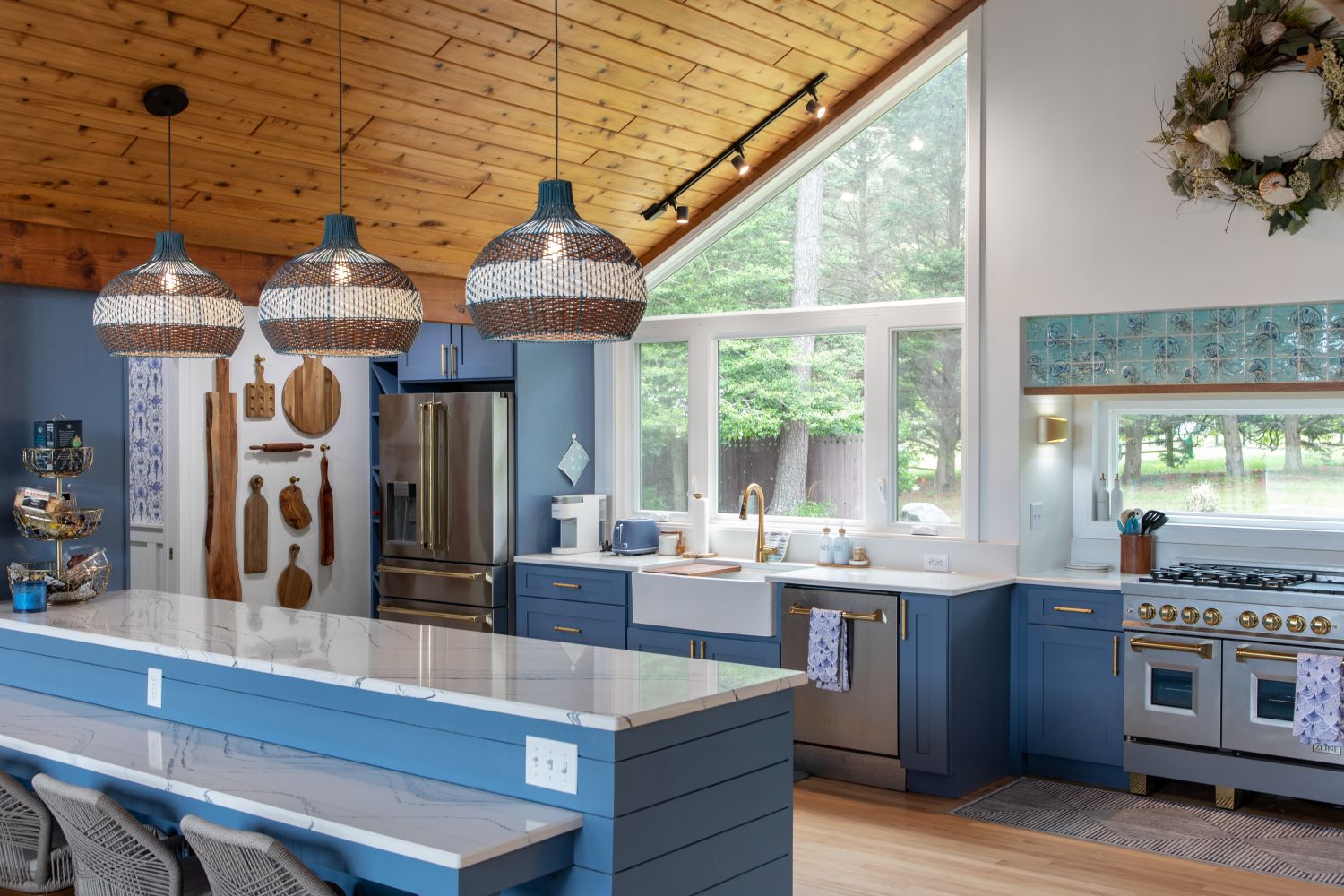
Thoughtful layout merges utility with aesthetics, featuring handcrafted art alongside stunning landscape views.
The galley kitchen also has a triangular wall of fixed and operable windows for a great view of the landscape that makes clean-up a bearable chore. I admired how Ms. Kutay revised the former bay window by adding a wall to hide the range vent. Above the range is a full fixed glass panel for landscape views and the custom ceramic mosaic mural by Ms. Kutay above the window continues the horizontal line of the triangular window’s horizontal mullion. Since the Living Room’s floor is lower than the Kitchen and Dining Room, the 10 foot long peninsula between the kitchen and the living room has a lower countertop for chairs instead of bar stools for comfortable informal dining and the upper countertop is a natural buffet for entertaining. I especially admired Ms. Kutay’s clever arrangement of wood cutting boards and the banded texture of the pendant light fixtures.
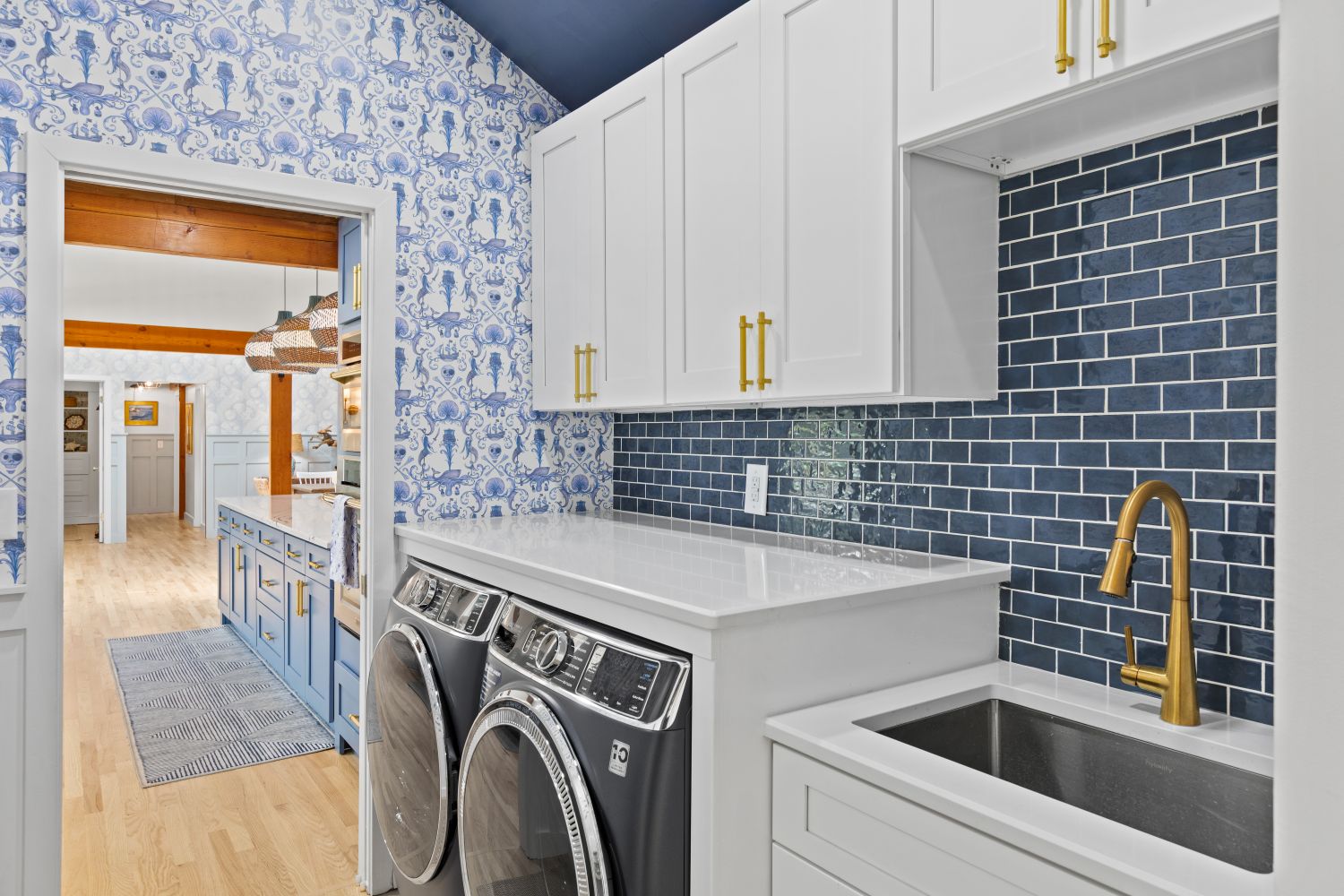
Bold patterns and textures elevate this transitional space while stylistic details echo the lux feel of the kitchen
The Laundry Room is adjacent to the Kitchen and the play of the blues in the ceiling, lively wallpaper and the brick wall gives this room great style. From the Laundry Room, I admired the telescoping view through the series of framed openings to the Primary Bedroom wall.
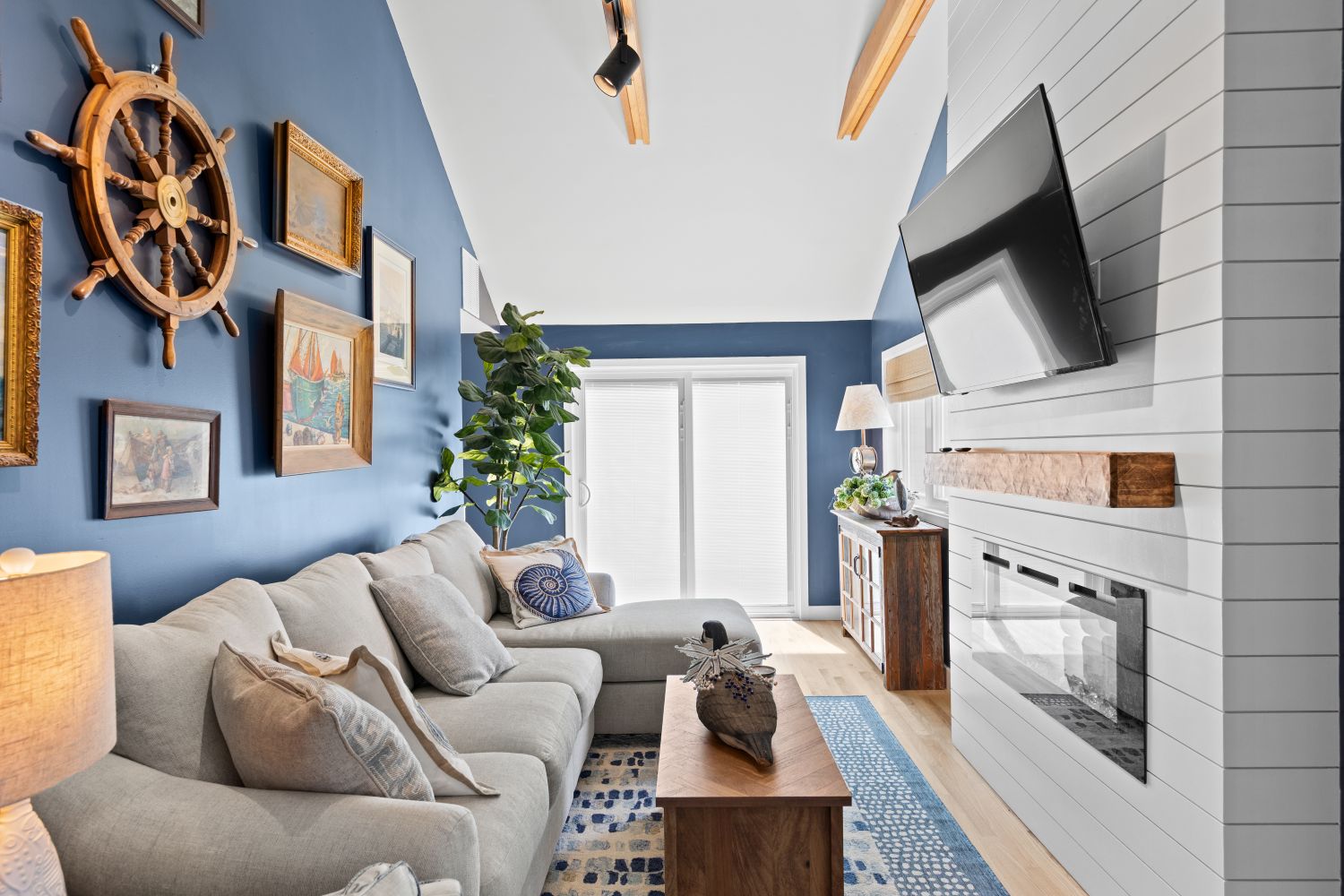
This cozy nook combines warmth and functionality with expansive glass doors extending access to nature.
Doors at the end of the Laundry lead to both the two-car garage and this “Snug” that has all the features of a well-designed snug. This cozy room with a sloped ceiling to expand the volume, windows and sliding doors to the deck, TV and an electric fireplace is a perfect Snug. Windows at the waterside corners of the room bring sunlight within and sliding doors at the other corner lead to the screened porch. I especially liked the rug’s design, the blue accent wall that highlights the artwork and the subtle banding of the TV wall.
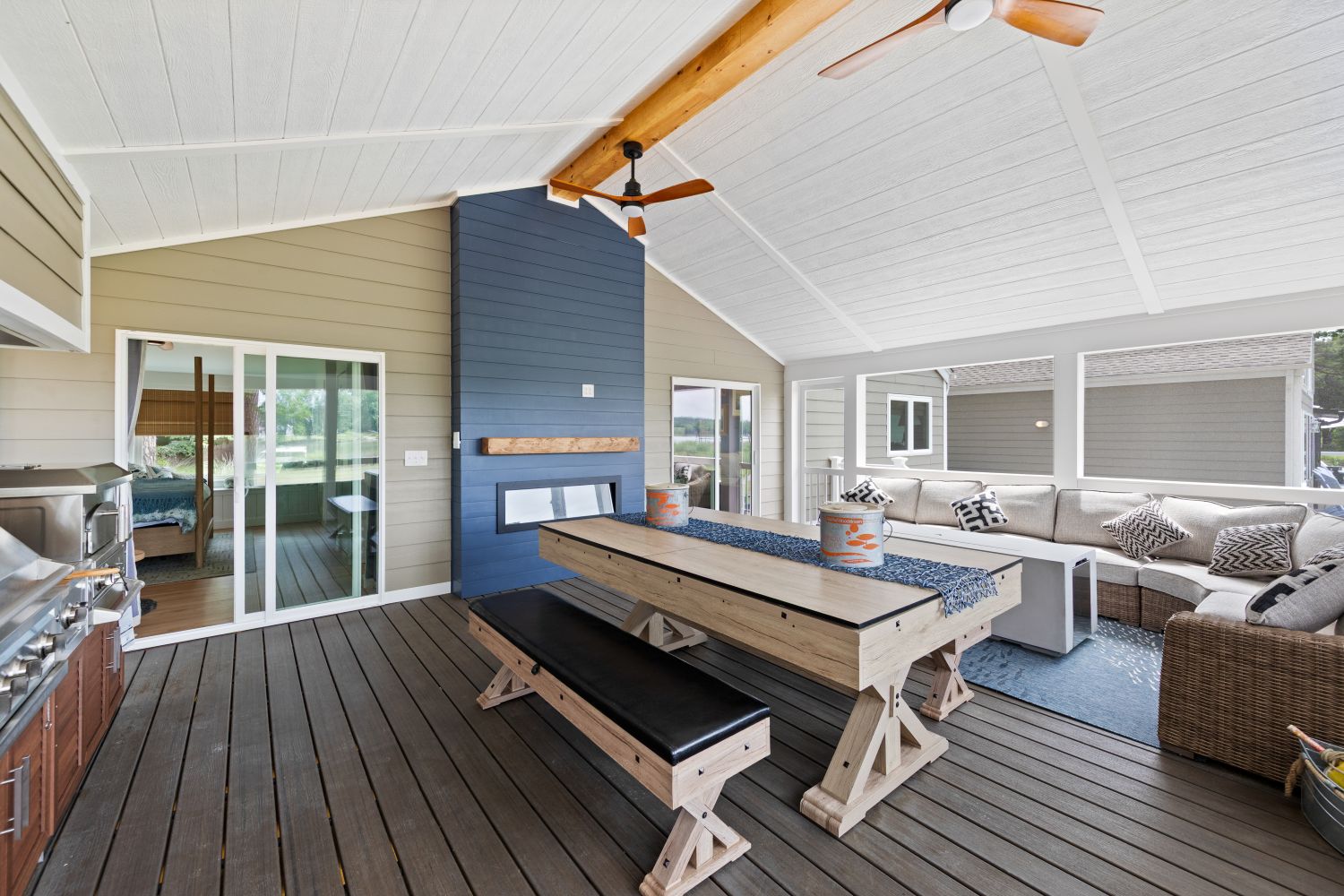
Multi-functional outdoor rooms frame wide landscapes while offering ample space for dining and play.
Sliding doors off the Snug lead to the “Bonus Room”-who could resist an outdoor kitchen, dining area and seating area with wrap-around windows overlooking the landscape and water? The sloped ceiling gives this very large room the spatial volume its size requires. I especially admired the clever design of the game table for ping pong and pool that does double duty as a dining table for a crab feast. One pair of sliding doors at the interior wall leads to a guest bed-sit suite for a very lucky guest!
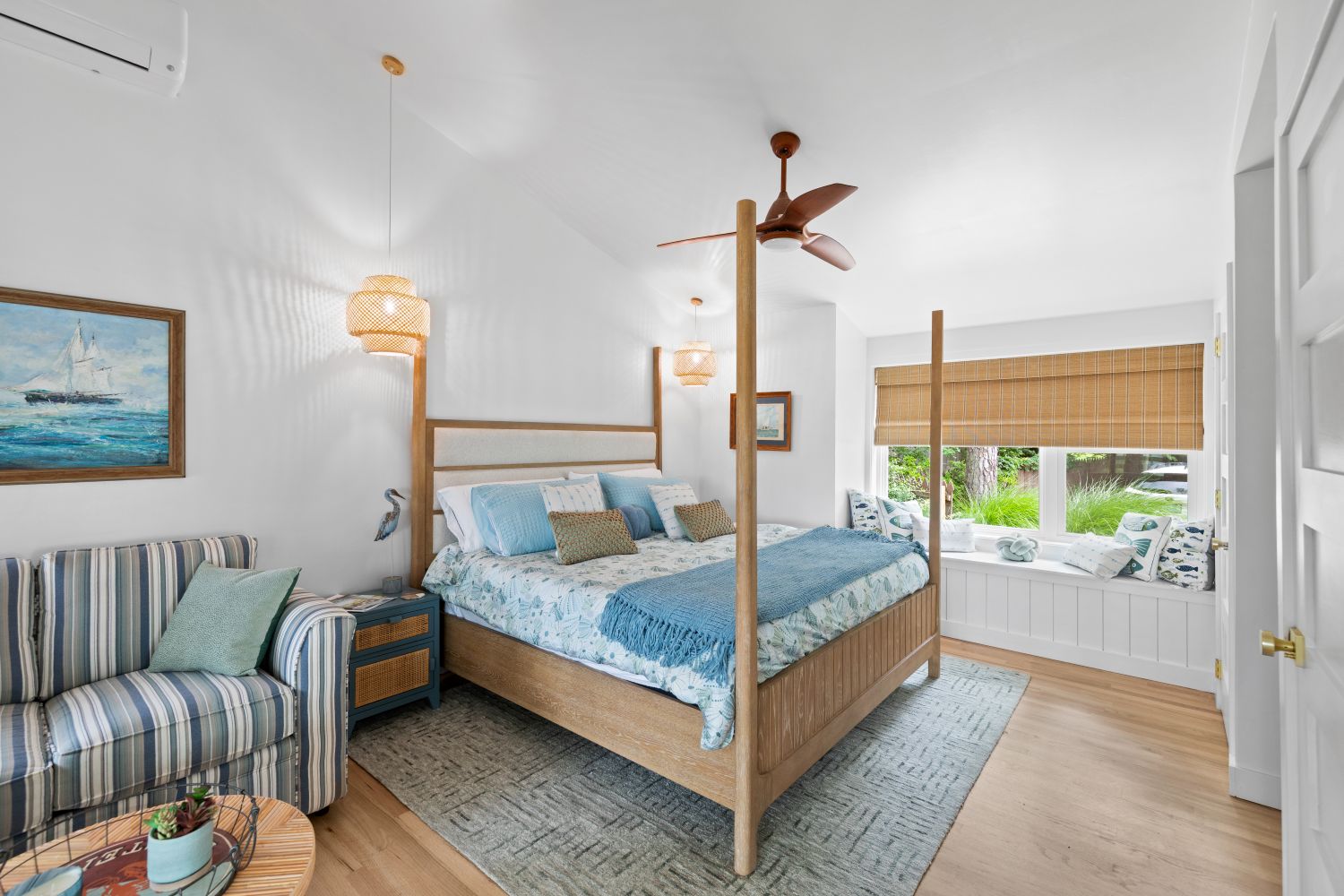
Natural hues and elevated ceilings reflect sunlight, balancing airy comfort with warm wood finishes, giving guests relaxing, tucked away oasis.
This charming Guest Bedroom-Sitting Room spans the depth of this addition and has a box bay window with a seat and storage below that matches the other Guest Room on the opposite side of the house. The white walls and sloped ceiling reflect the light and emphasizes the blues of the bedding and furnishings. The wood accents of the contemporary pencil post bed with a high headboard and the oval table at the sitting area add the warmth of wood to the space. The mini-split HVAC ensures guests can modify the room’s temperature for their own comfort.
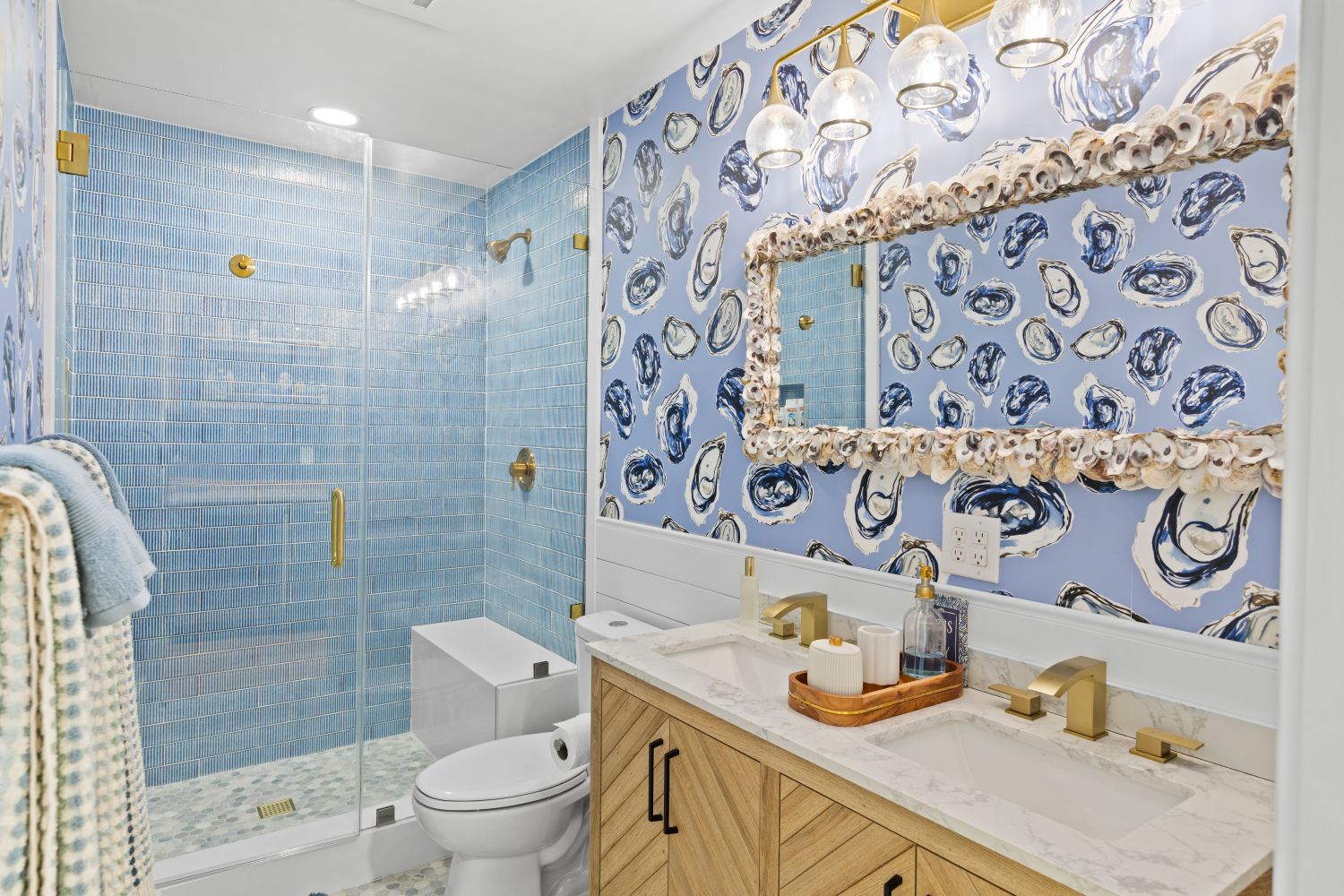
The interplay of textures, from sleek tiles to oyster shell accents, adds vibrancy to this playful guest space.
In the Guest Bathroom, Ms. Kutay’s stylish design of oyster shell wallpaper, sleek blue tiles with vertical ridges in the shower, wood cabinetry with a diagonal design, the mirror’s oyster shell frame and the tile flooring in small polygonal shapes creates a fun bath for a lucky guest.
Once again, this talented designer created a contemporary, eclectic coastal vibe design through her selection of antiques mixed with modern furniture, custom artwork, finishes, accessories, etc. to transform the rooms with color, pattern and texture. The additions of the large screened porch, deck and terrace are wonderful waterside outdoor rooms for the Owners who are weekenders to enjoy. Brava!
This is a private residence, not a property for sale. For more information about Hollace Kutay’s design services, “Homes by Hollace”, visit www.hollacekutay.com property or email her at [email protected]. to learn how Hollace can transform your home or rental property.
Photography by Krista Valliant LLC, www.kristavalliant.com ,410-973-7325
Contributor Jennifer Martella has pursued dual careers in architecture and real estate since she moved to the Eastern Shore in 2004. She has reestablished her architectural practice for residential and commercial projects and is a real estate agent for Meredith Fine Properties. She especially enjoys using her architectural expertise to help buyers envision how they could modify a potential property. Her Italian heritage led her to Piazza Italian Market, where she hosts wine tastings every Friday and Saturday afternoons.



Write a Letter to the Editor on this Article
We encourage readers to offer their point of view on this article by submitting the following form. Editing is sometimes necessary and is done at the discretion of the editorial staff.