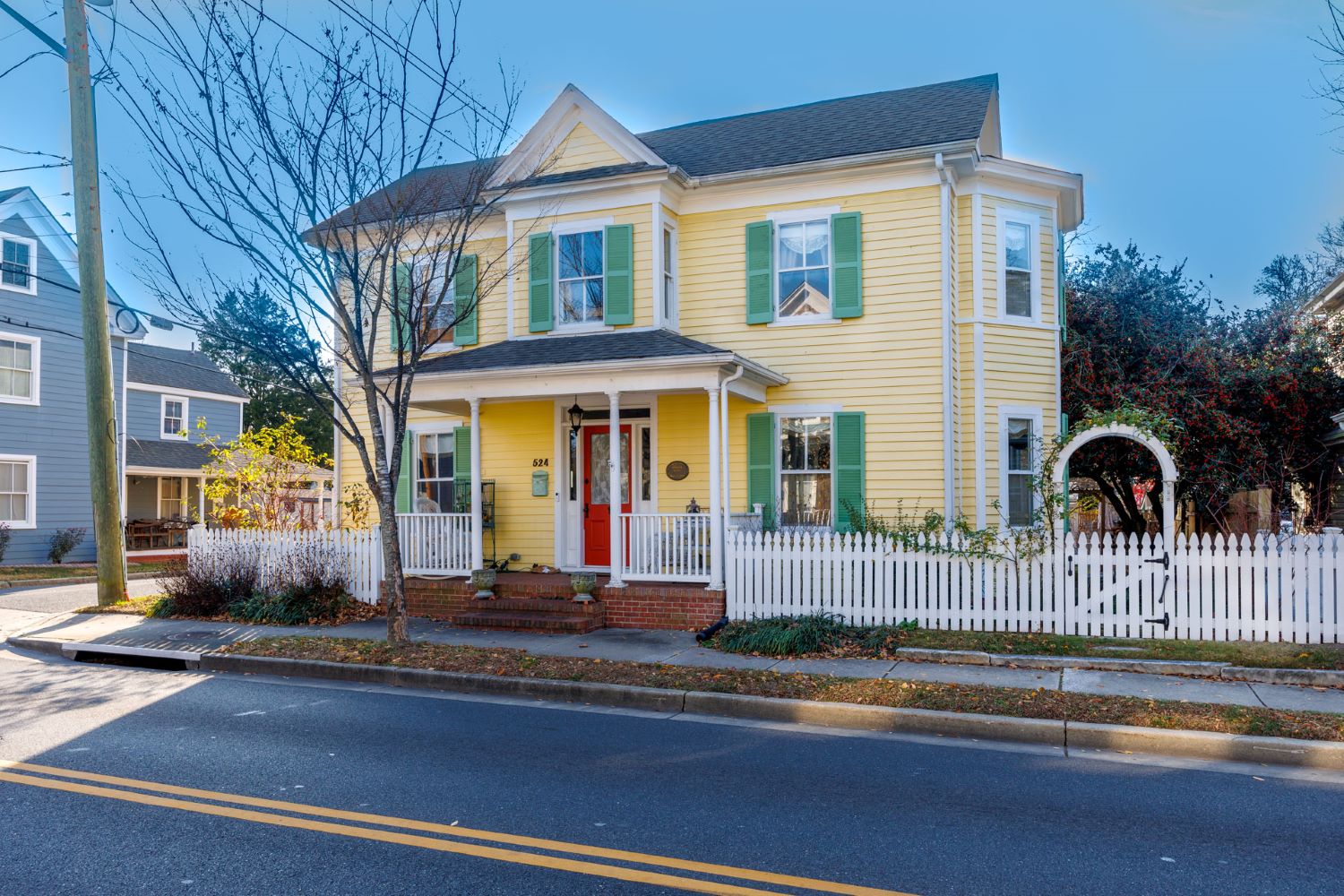
Charming curb appeal with a mix of vibrant hues and a welcoming arched arbor.
This street is one of my fave cross streets through Easton’s District and it has been the location of several Houses of the Week. On my trips, I have watched the transformation of this gem on its corner lot so I am thrilled to feature it this week. The three-bay house has very appealing massing from its hipped front porch, the gable over the box-bay that projects over the porch roof and the two-story angled bay projection at one side. I admired the Owners’ color choices of butter yellow siding, mint green shutters and the red front entry door. The white picket fence with its arched arbor was built by the Owners and is a preamble to this duo’s creativity found throughout the gardens and the house.
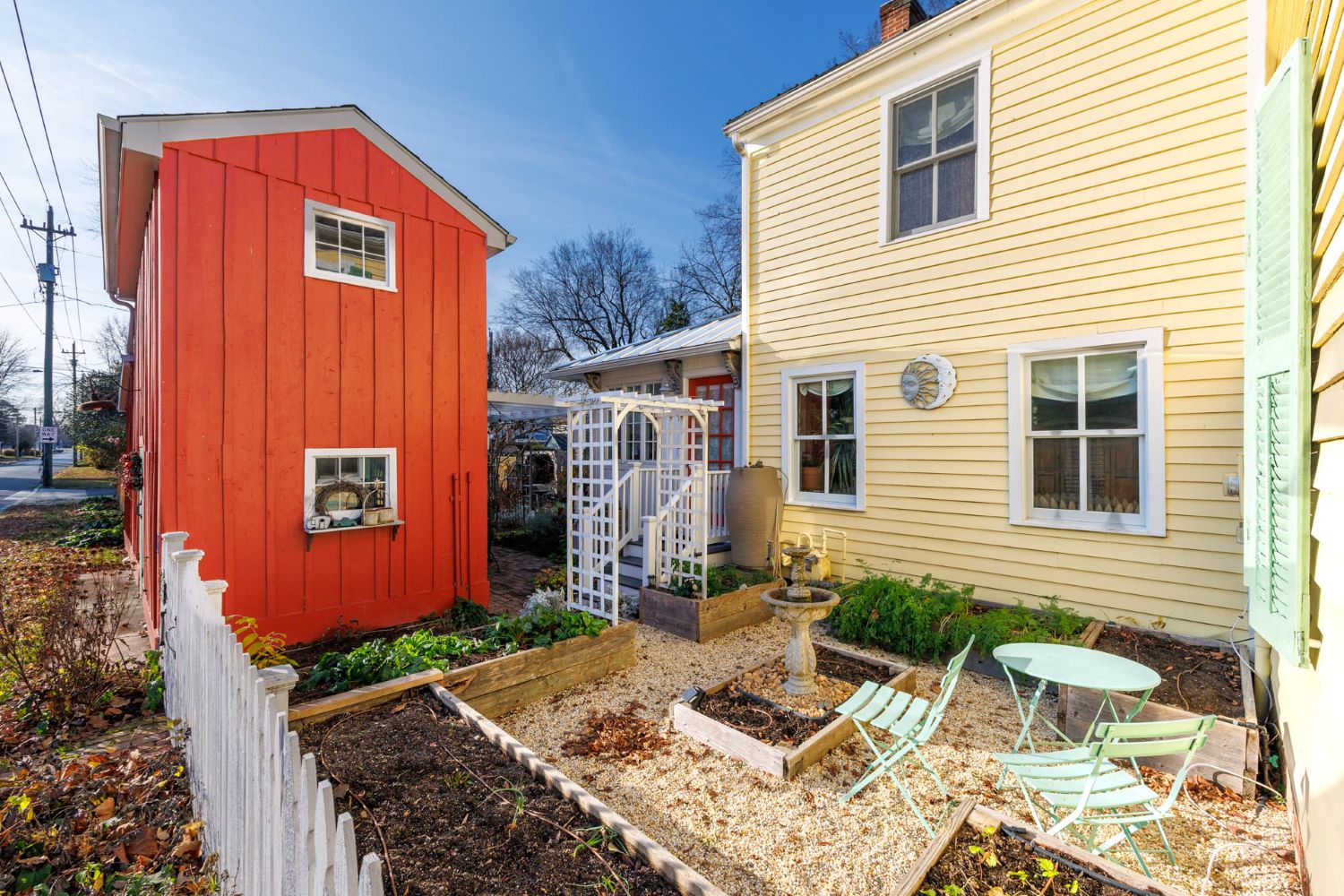
Raised beds in the snowy kitchen garden hint at fresh winter produce.
As I started to open the gate to explore the gardens, two plaques caught my eye. One was from Bay Wise for the Owner’s landscape practices of conservation for the health of the Chesapeake Bay; the other designates the gardens are the creations of a Master Gardener. Since this property is a corner lot, there is no house next door to block sunlight, making this a perfect space for this kitchen garden to thrive. Steps lead up to the kitchen area for easy gathering of veggies or herbs for meal prep. On the day of my visit, the veggies were nestled in their raised beds under a blanket of snow but a few carrots and onions peeked out as if to say they were ready for picking!
Setting the barn at the back of the kitchen garden also enables it to become part of the rear flower garden’s perimeter fencing for privacy from the side street and rear alley. I loved how the barn’s red board and batten siding contrasts with the main house’s yellow lap siding.
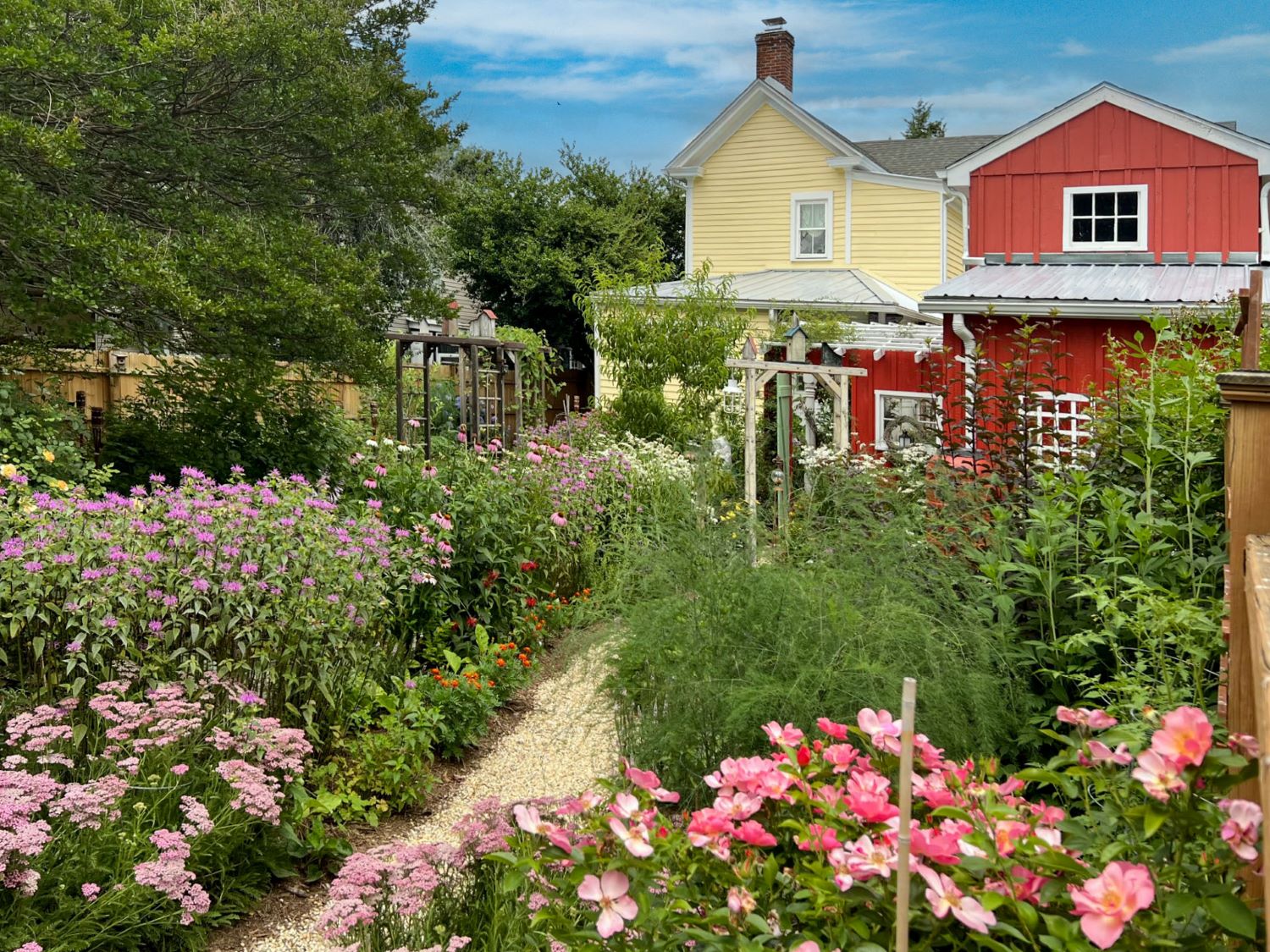
Spring blooms surround meandering paths recycled with historic sidewalk pavers.
The flower garden truly shines in the springtime with a colorful profusion of plants and flowers. Linking the flower beds are meandering paths of brick and random sized concrete pavers. The latter were recycled by cutting up the existing concrete sidewalk that once led from the alley parking to the house. As I walked through the garden with the Master Gardener Owner, we came to a point where several paths met at a “roundabout” with its inner circle infilled with multi-colored marbles. In their excavation of the garden, the Owners discovered the marbles throughout the yard that previous owners’ children used in play. I loved the vista from the garden to the house and the barn with their juxtaposition of position, texture and color. Since all of our gardens are covered with snow, I am very grateful to the Owner for sharing this photograph with all of us!
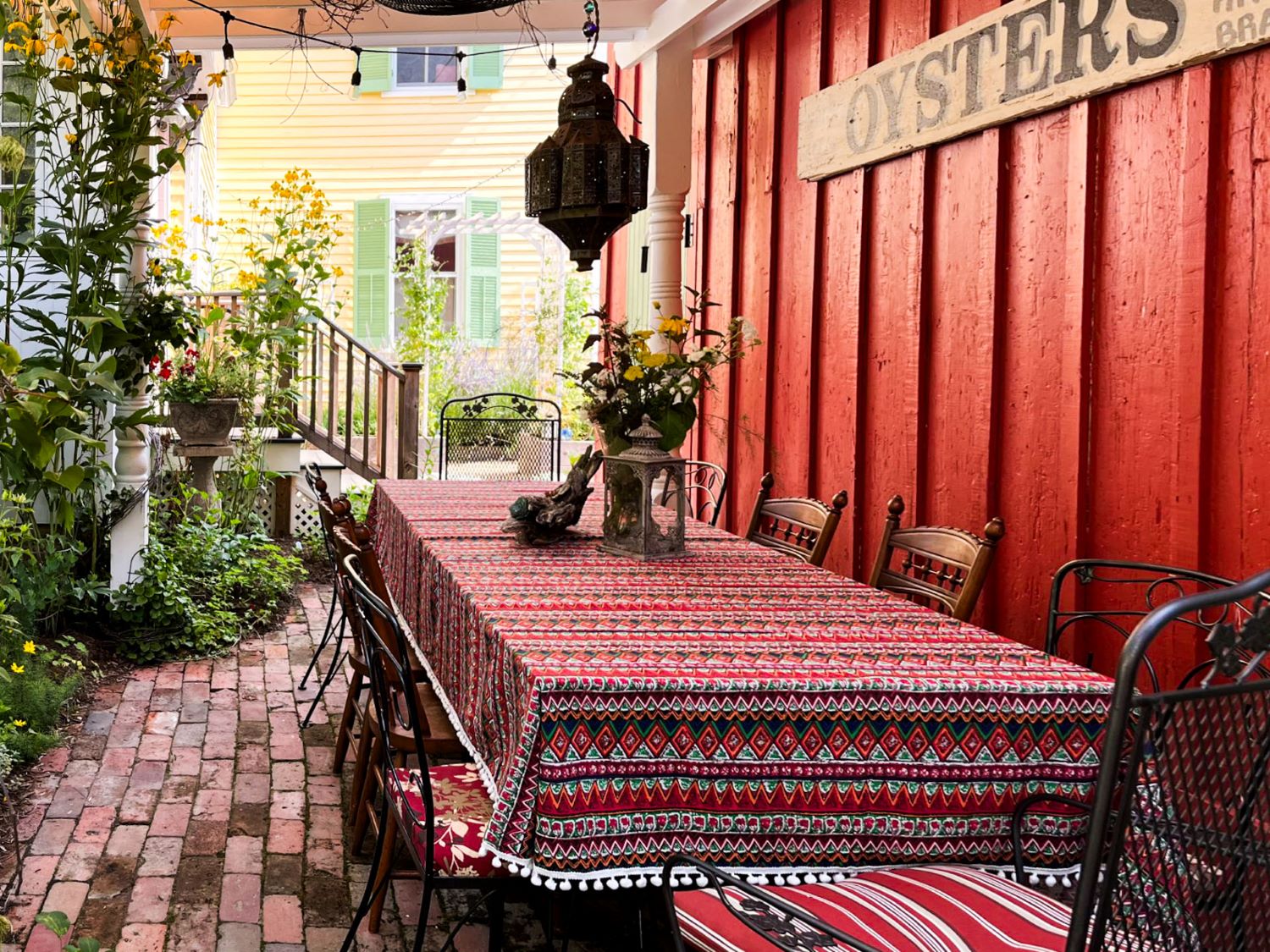
A cozy terrace ideal for outdoor meals under a pergola with twinkling lights
The brick terrace next to the side wall of the barn is a charming spot for al-fresco dining. The space is partially enclosed by a one-story wall extension of the barn with a high window overlooking the garden and a pergola supported by turned columns. The nearby steps to the kitchen area make serving easy and the string of lights adds a festive touch.
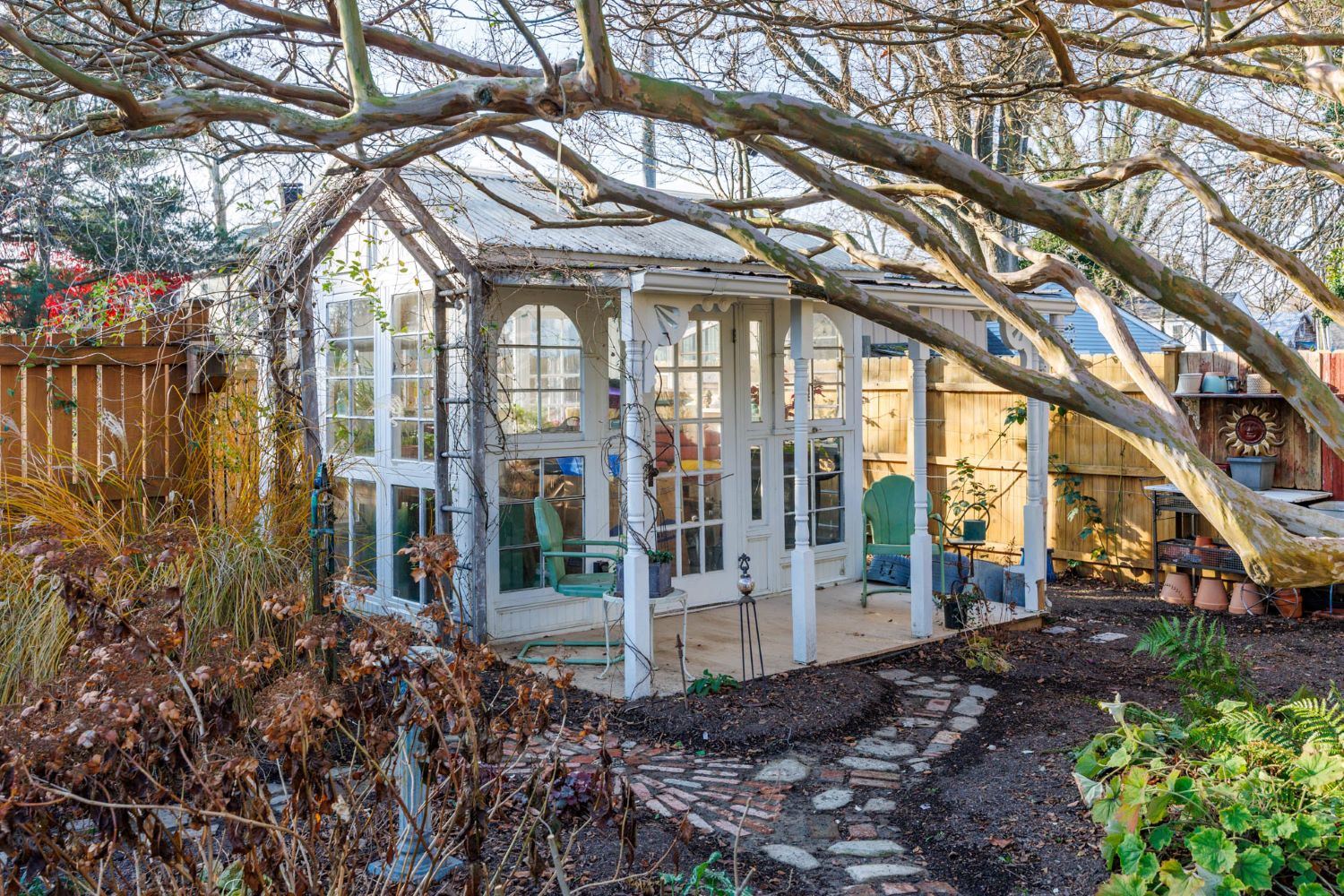
A charming greenhouse tucked beneath a protective crape myrtle.
At the rear of the garden, a massive crape myrtle with branches hovers protectively over the delightful outdoor room that is currently a working greenhouse, complete with shelving, fans, and a rain barrel. The simple roof form with a low slope porch and the vintage metal chairs beckoned me within since diminutive spaces are so irresistible to me. The Owner told me the space has also set the scene for many cozy candlelit dinner parties. Behind the rear fence are three parking spaces off the alley.
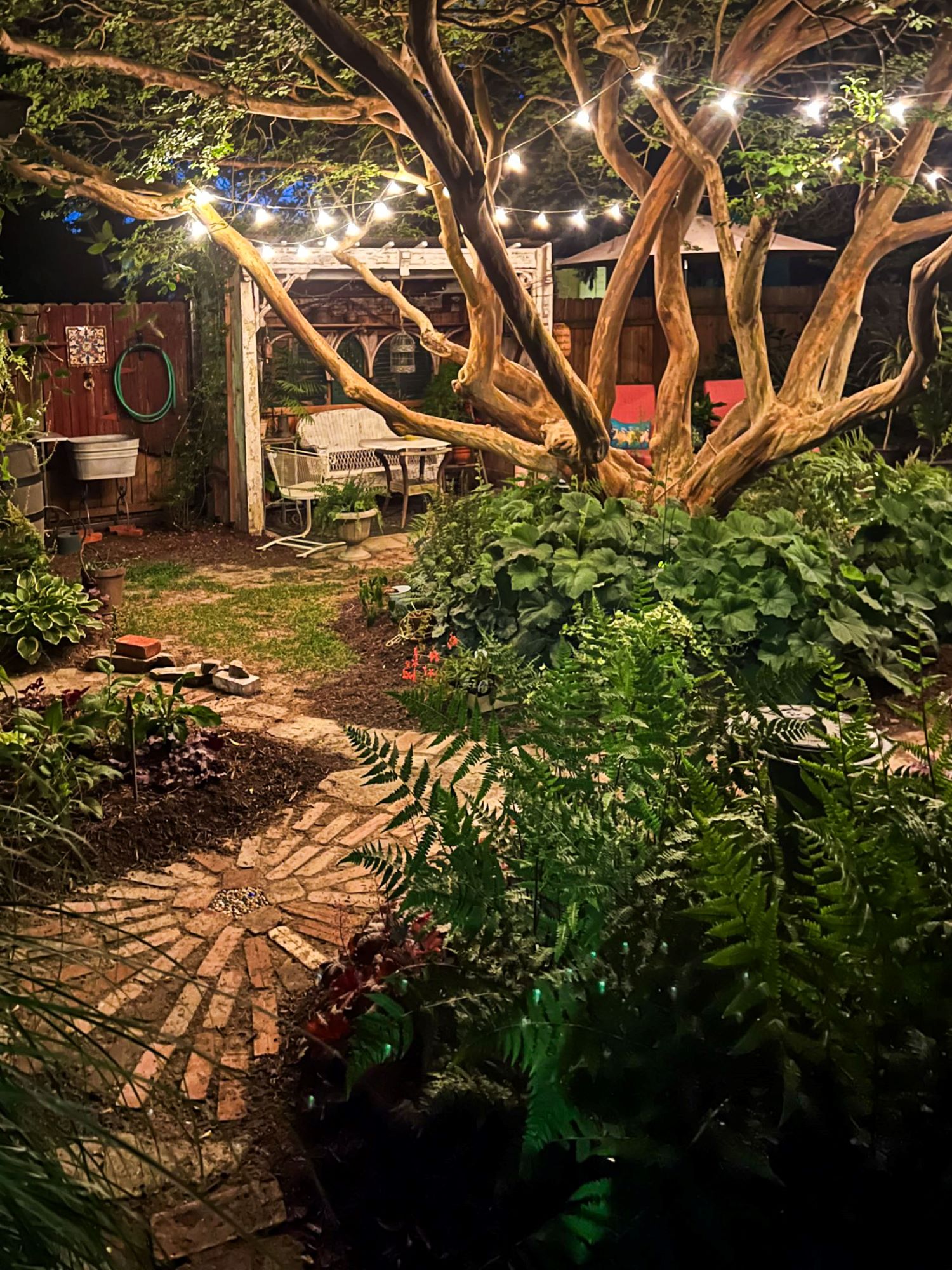
Twinkling lights transform the garden into a serene nighttime retreat.
Nocturnal lighting is so important to one’s enjoyment of a garden and this massive crape myrtle, festooned with lights, creates a focal point for relaxing in either the three-sided enclosure, created by “found” materials or in the red chairs under the shade of an umbrella.
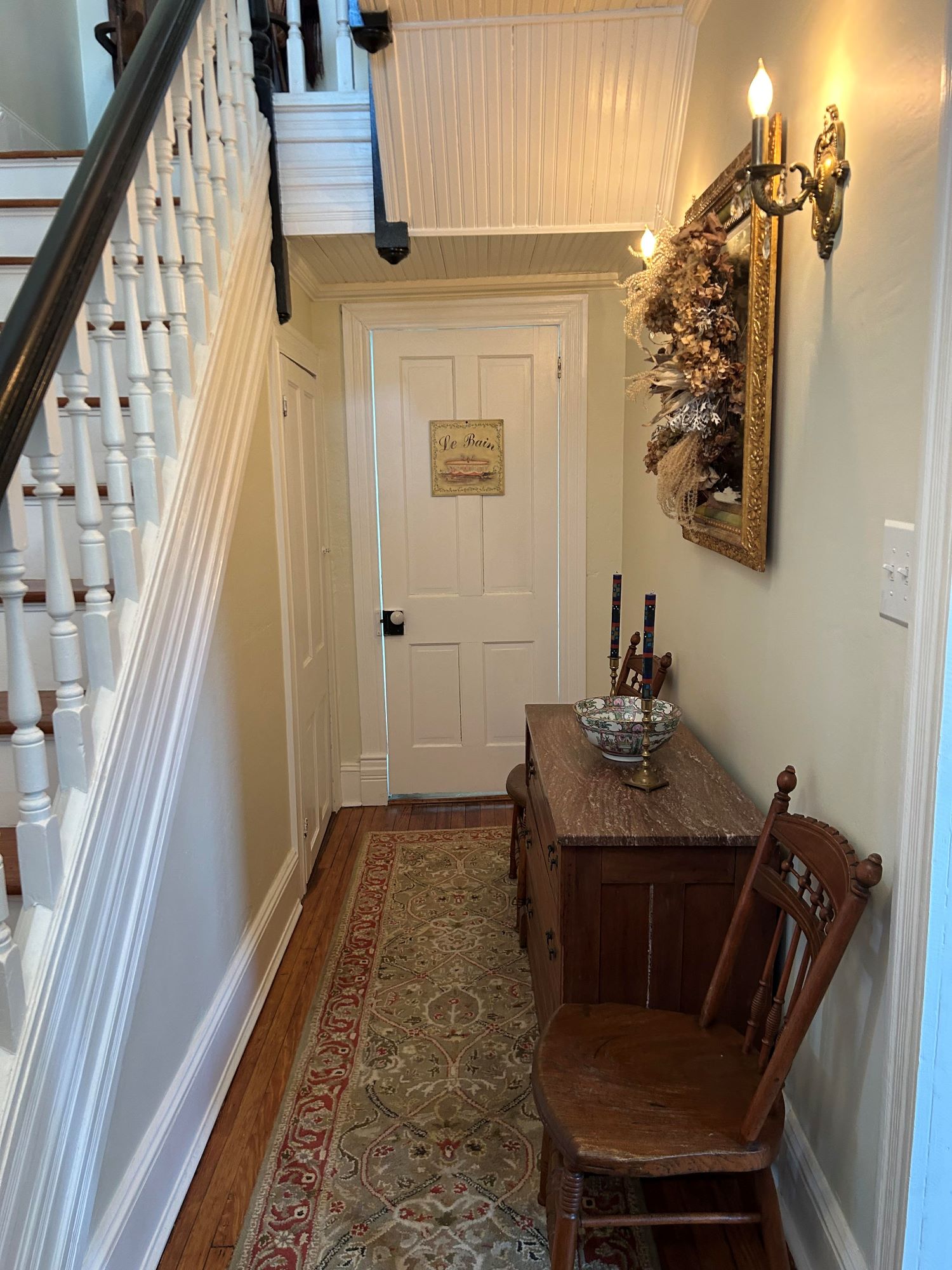
A glimpse into classic hallway adorned with antiques and period details.
After strolling through the gardens, I was eager to explore the house. The Owners greeted me at the front door that opens into a hall between the living room and the library. At the end of the hall is a door marked “Le Bain,” that opens into a full bath. I admired the texture of the painted bead board cladding on the underside of the upper stair run and the layers of molding below the balustrade. The hall’s furnishings of a runner, antiques and a mirror between two sconces fit the period of the house and introduce the other treasures I soon discovered.
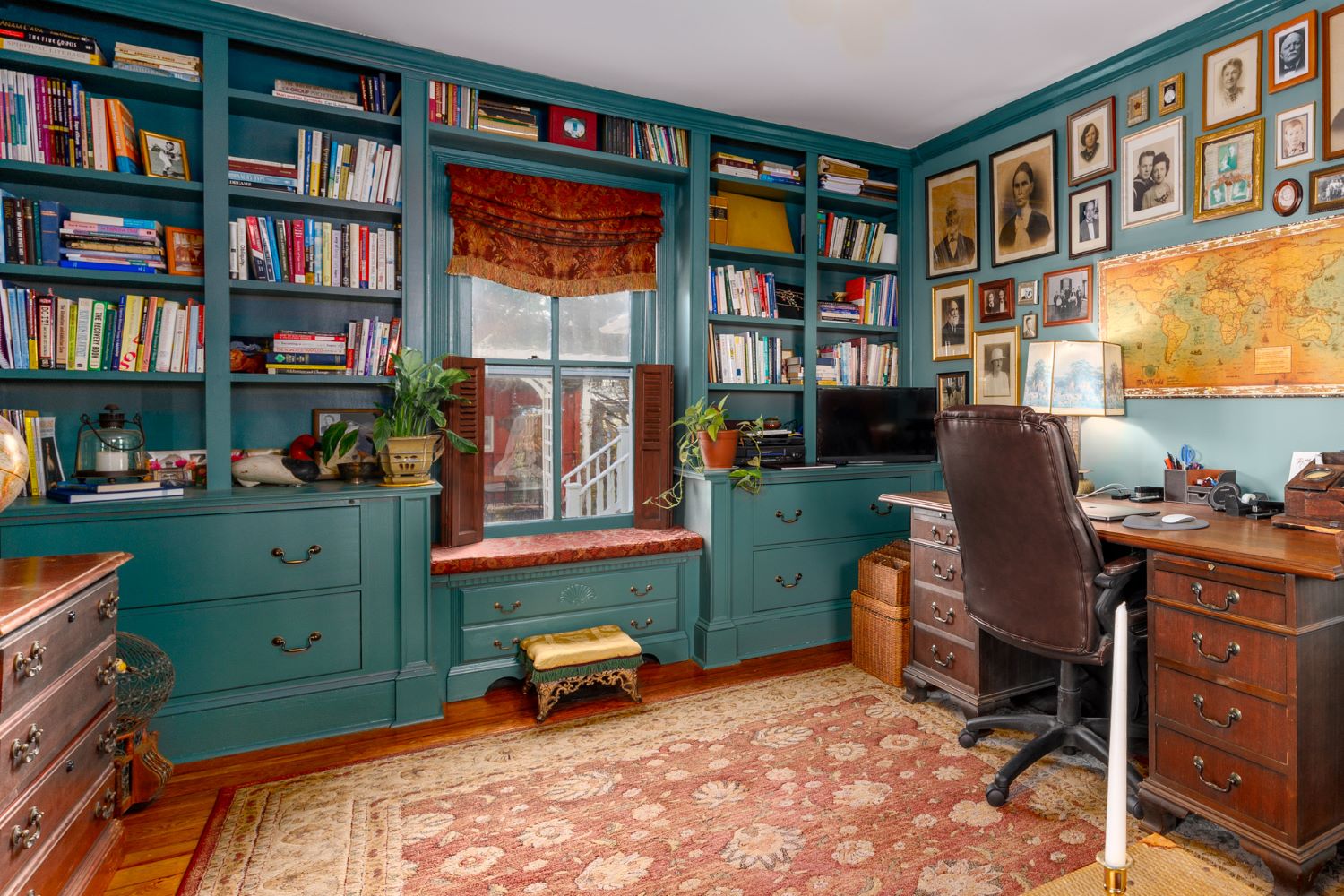
A cleverly designed library with a custom window seat and ample daylight.
Being a bibliophile and writer, I always enjoy seeing someone’s else library. I learned from one of the Owners that a chest of drawers inspired the layout of this space. The husband took the drawers out and arranged them as the base for the millwork he built around the window. The two drawers below the window seat become flat files for maps, etc. I admired the deep teal hue that envelops this room and the three windows keep the room sunny throughout the day. I could well imagine a family pet perched on the window seat cushion to keep the Owner company.
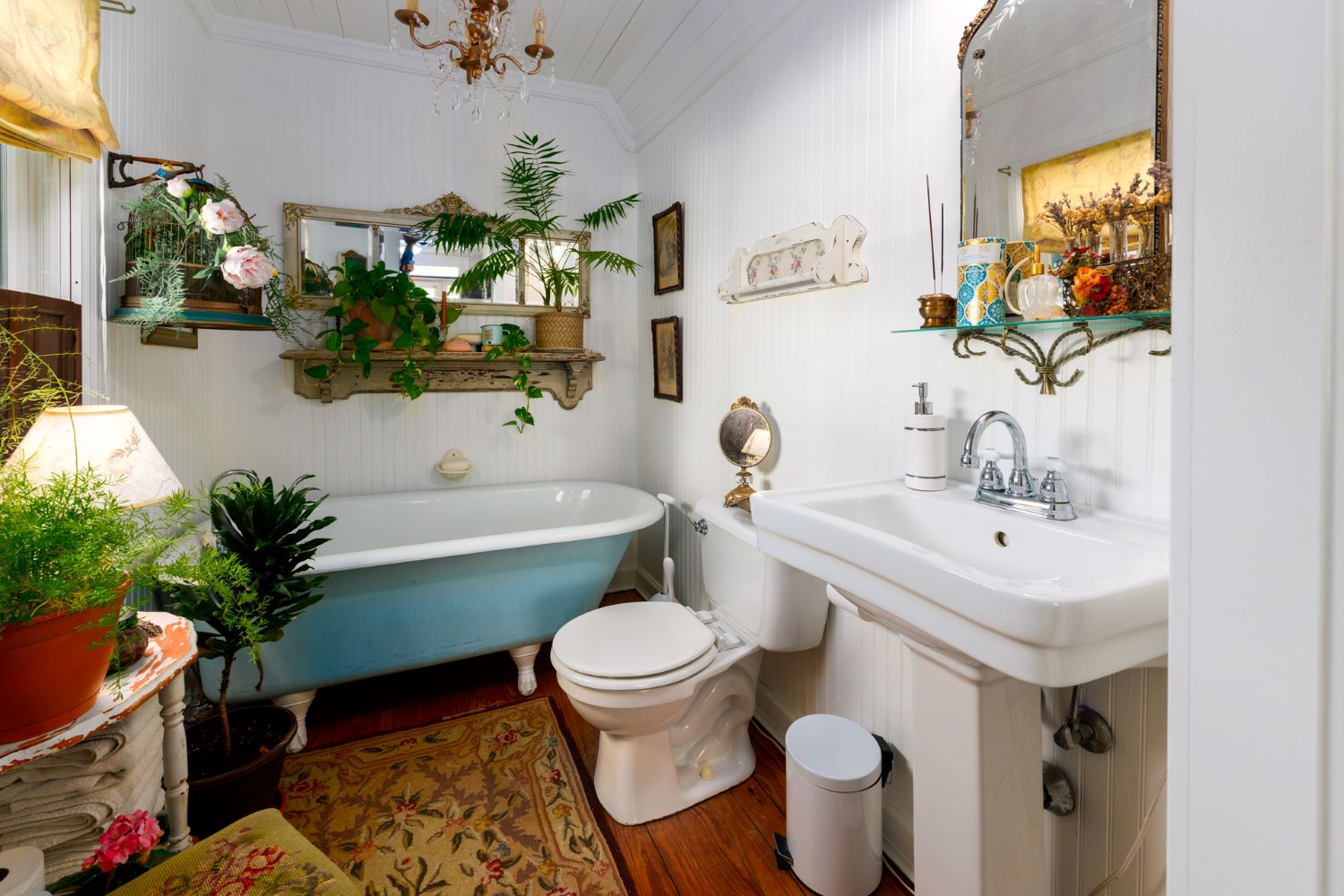
Elegant main floor bath features a claw-foot tub, garden views, and bohemian feel.
Having a full bath next to the library offers the possibility of a main floor ensuite with the library becoming the bedroom. The light teal base of the claw-foot tub echoes the library’s walls and adding tile around the tub and a hand held shower head would be relatively easy. The side window overlooks the kitchen garden and the mirror over the pedestal sink reflects the view of the kitchen garden from the window.
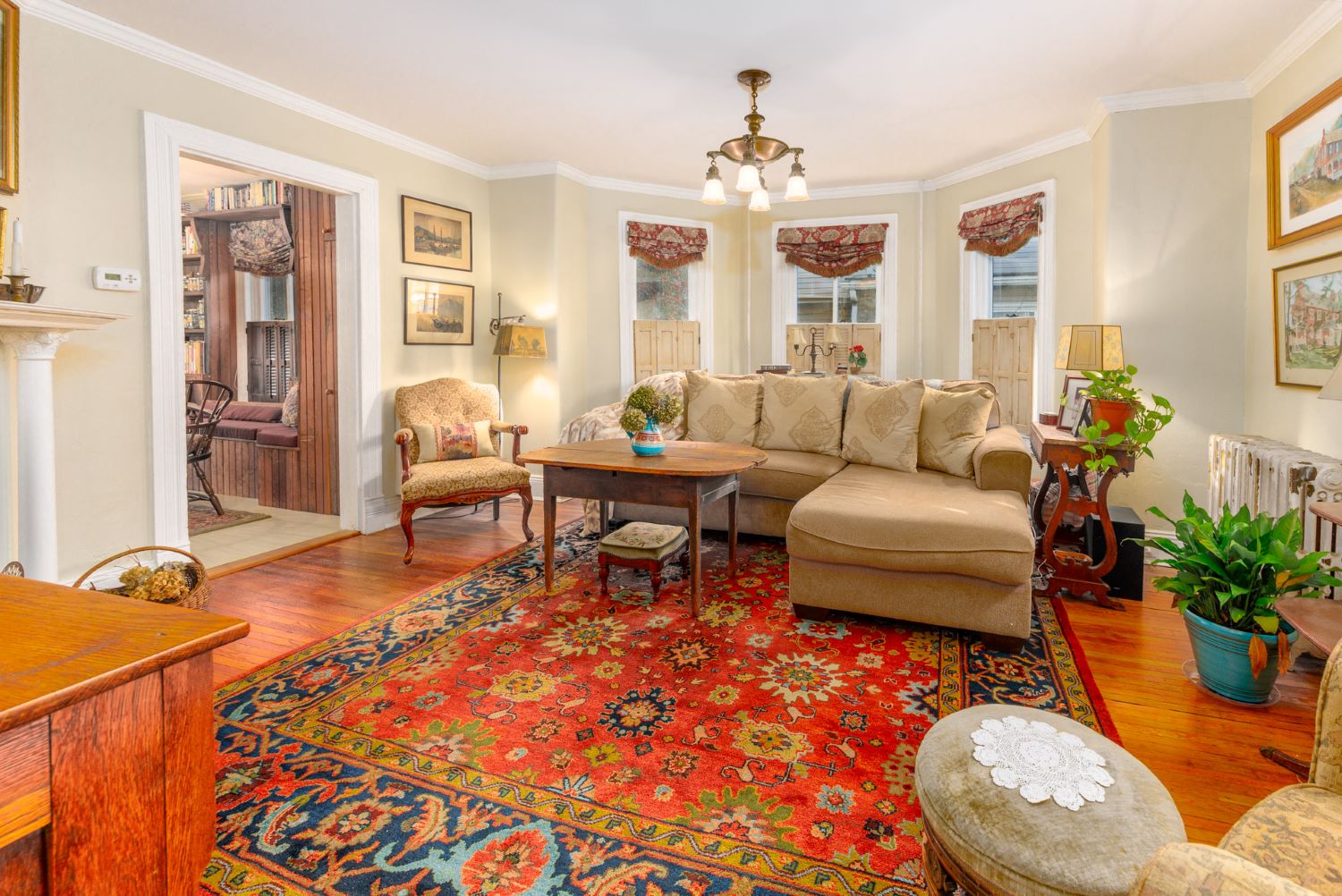
Calming, panoramic views define this stylish and cozy living area.
One focal point of the living room is the angled bay projection that offers panoramic views of the landscape and streetscape. The large Oriental rug over the beautiful wood floors and the neutral colors of the mix of furnishings create an inviting space for relaxing. It was very cold on the day of my tour but I was quite comfortable from the radiators’ heat. Combined with high velocity AC, that is my choice for total comfort.
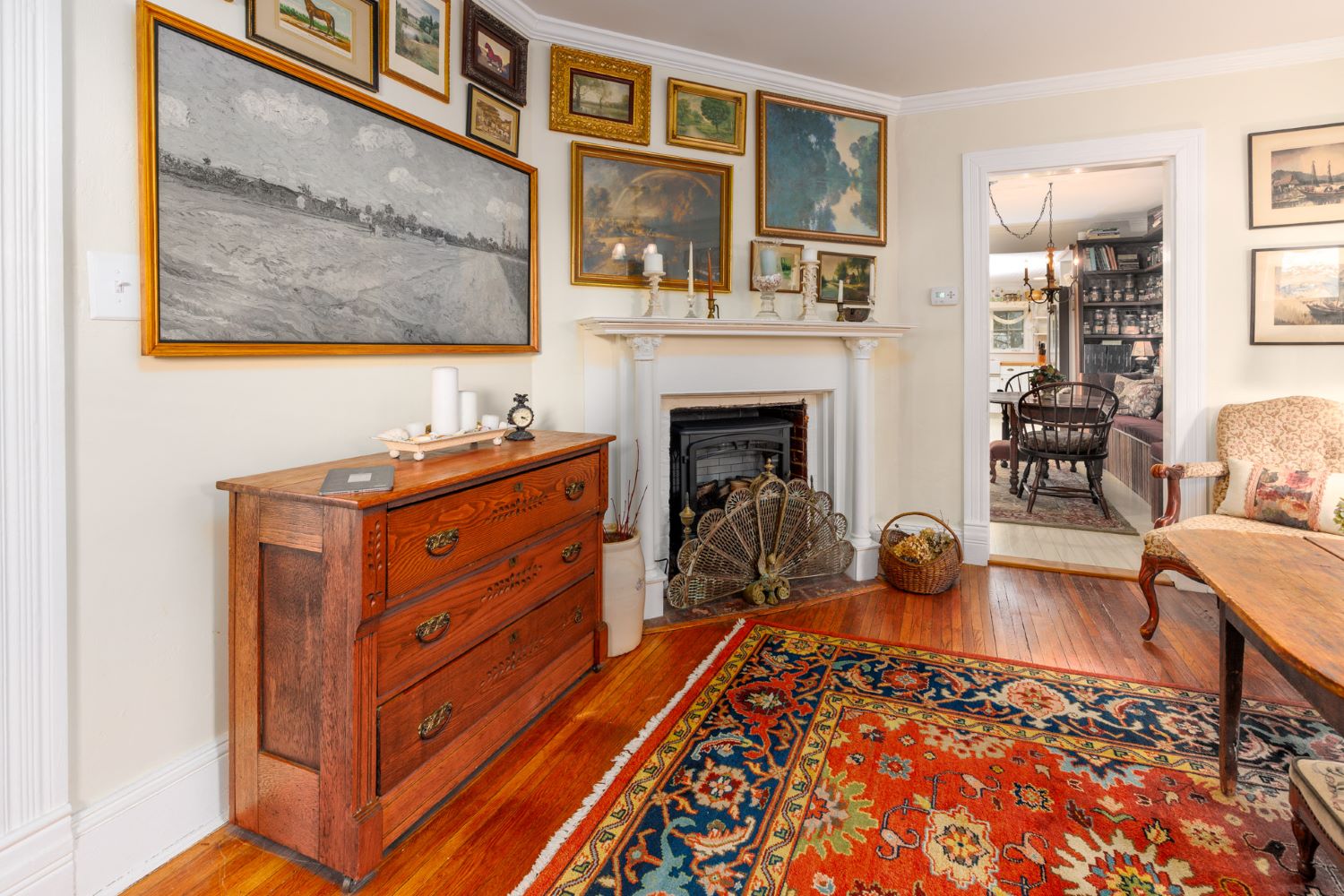
A cozy corner with brick fireplace as its centerpiece.
The other focal point of the living room is the fireplace angled at the corner opposite the seating. The wall above the fireplace is a mini gallery and the wall opening leads to the adjacent dining area and through the house.
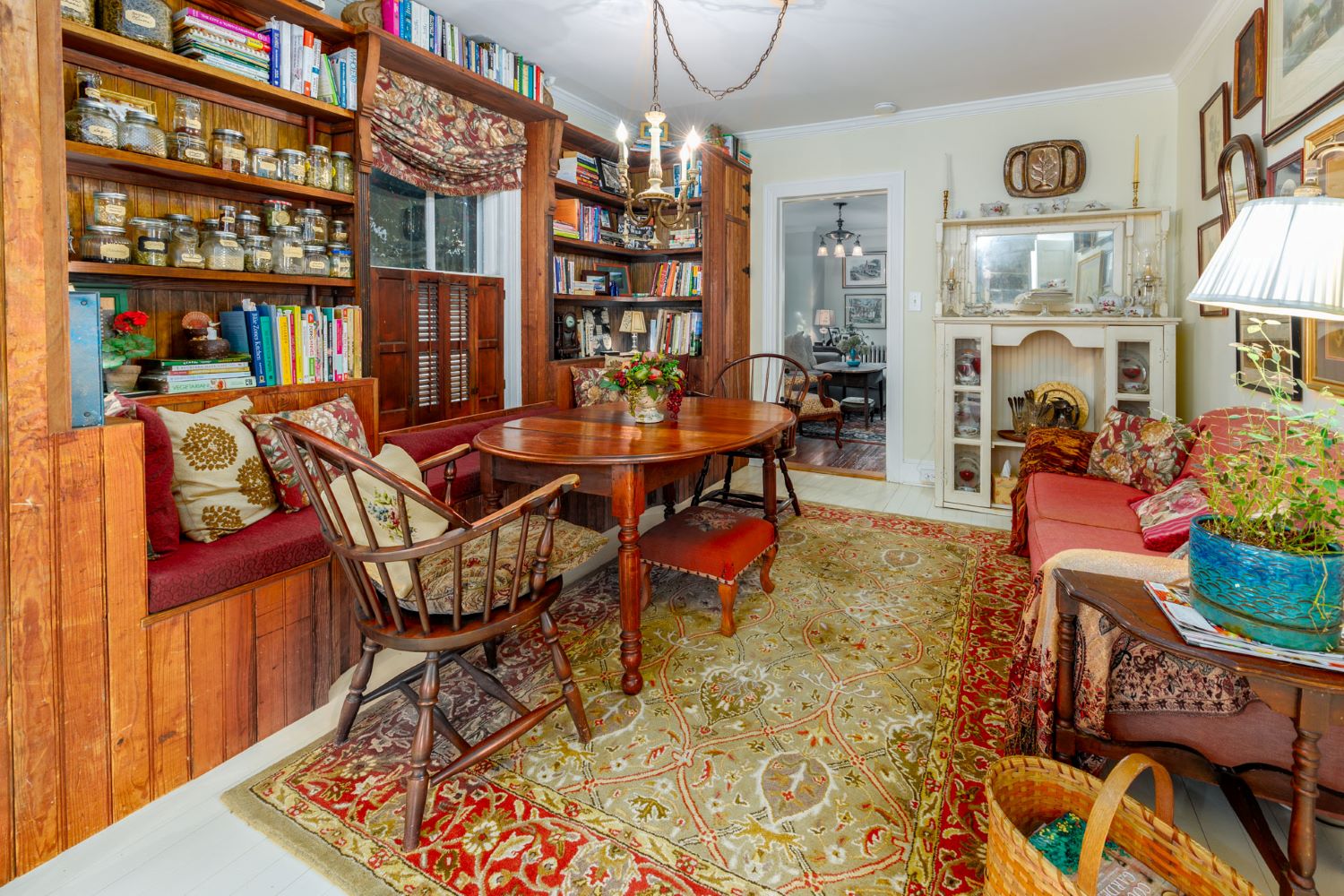
Eclectic mix of salvaged beadboard creates a charming dining space.
Like me, the Owners are devotees of Second Chance, the fab Baltimore store for architectural salvage. I have enjoyed shopping there with my architectural & design clients as you never know what you will find! These Owners shopped at just the right time and came away with a truckload of beadboard which now graces several rooms in the house, including the built-ins around the dining area’s windows and a pantry for wine storage built by the husband. Antique trim now adorns the frame around the window and I especially liked how the millwork’s side edge curves toward the window. The Windsor chairs and oval table set the scene for dinner and the cushioned seats in the millwork and the sofa on the opposite wall offer more seating for entertaining.
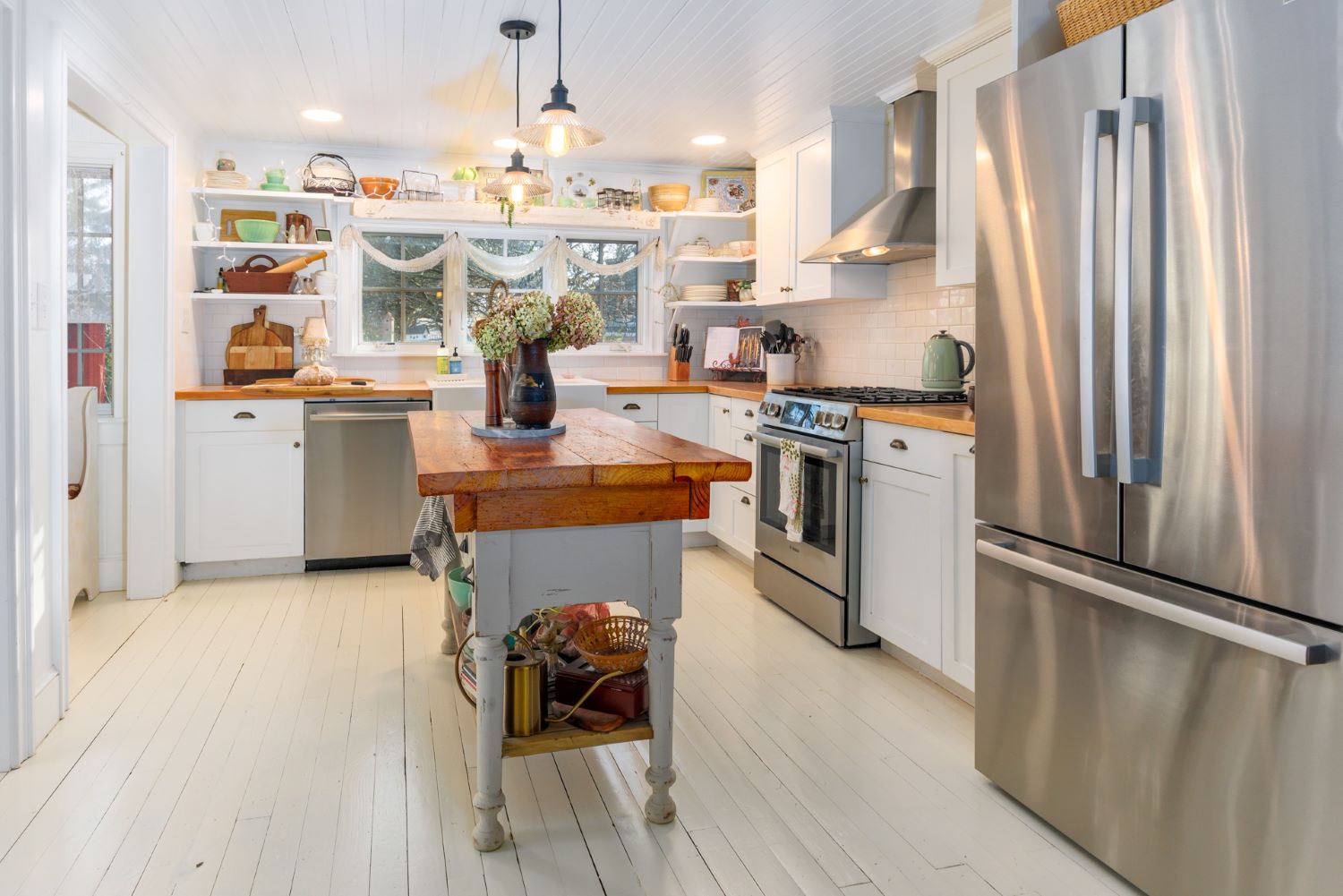
Bright and airy kitchen featuring an island of repurposed materials.
The three windows at the rear wall of the kitchen overlook the rear flower garden. The flooring painted a creamy white, the white cabinets and open shelves gives this kitchen a spaciousness feel with the accent of the stainless steel appliances. I admired the island whose base and top were salvaged from two different pieces and how the top of wood planks compliments the other wood countertops. The wall opening at the corner frames the breakfast nook.
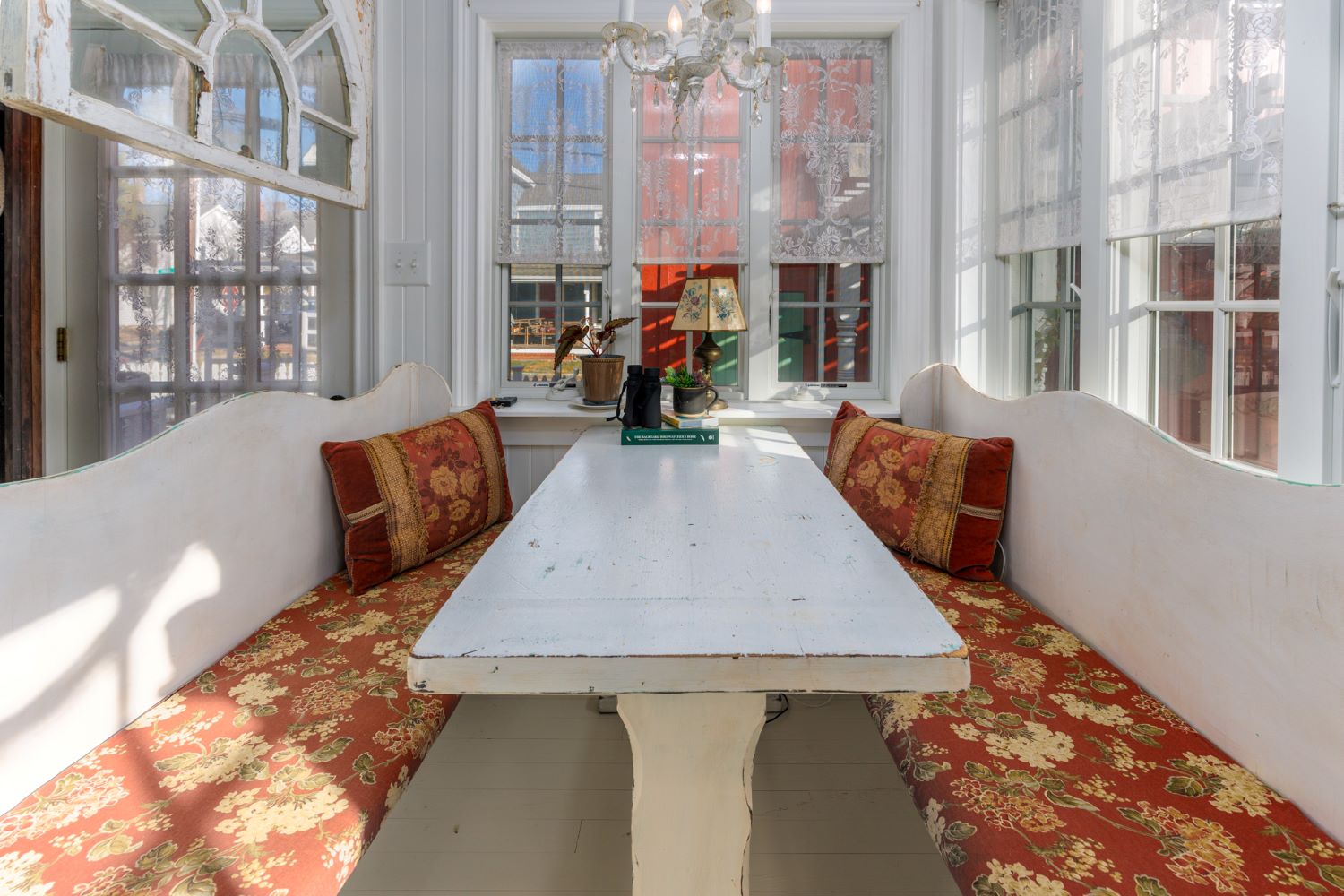
Sunny breakfast nook with custom-built benches and garden views.
I was enchanted by the cozy breakfast nook and I presumed the wood benches with their wavy tops and table were also from Second Chance. The wife proudly told me she and her father built them and applied a distressed look to give them the patina of age. The corner windows offer panoramic views of the garden and the vintage arched window floating above one bench is a transparent definition of the edge between the nook and the adjacent mud room. The floral pattern of the cushions and pillows portray some of the garden’s flowers. What a delightful space to linger over the second cup of breakfast coffee or an informal meal!
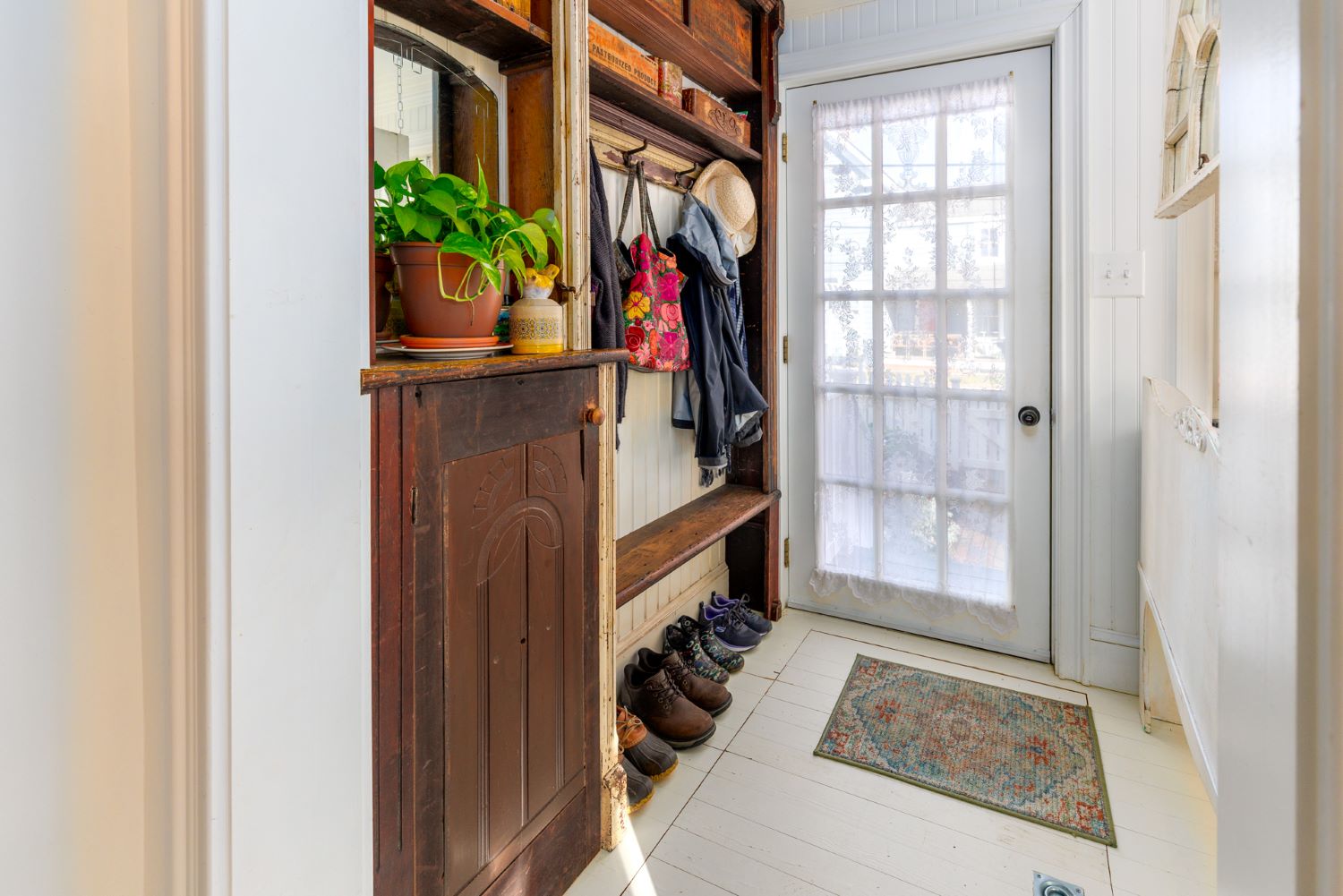
Practical mud room with vintage elements and ample storage.
Every house needs a mud room, especially on snowy or rain days. The Owners cleverly solved the problem of the exterior French door being located closer to the corner of the room than the doorway to the kitchen. The wood cabinet next to the kitchen fills the full depth of the space and antique trim pieces the couple purchased were used to infill the narrower part of the mudroom wall with a bench (originally a stair tread), storage and hooks for jackets or totes. Next to the mud room is a laundry/pantry with repurposed shelves.
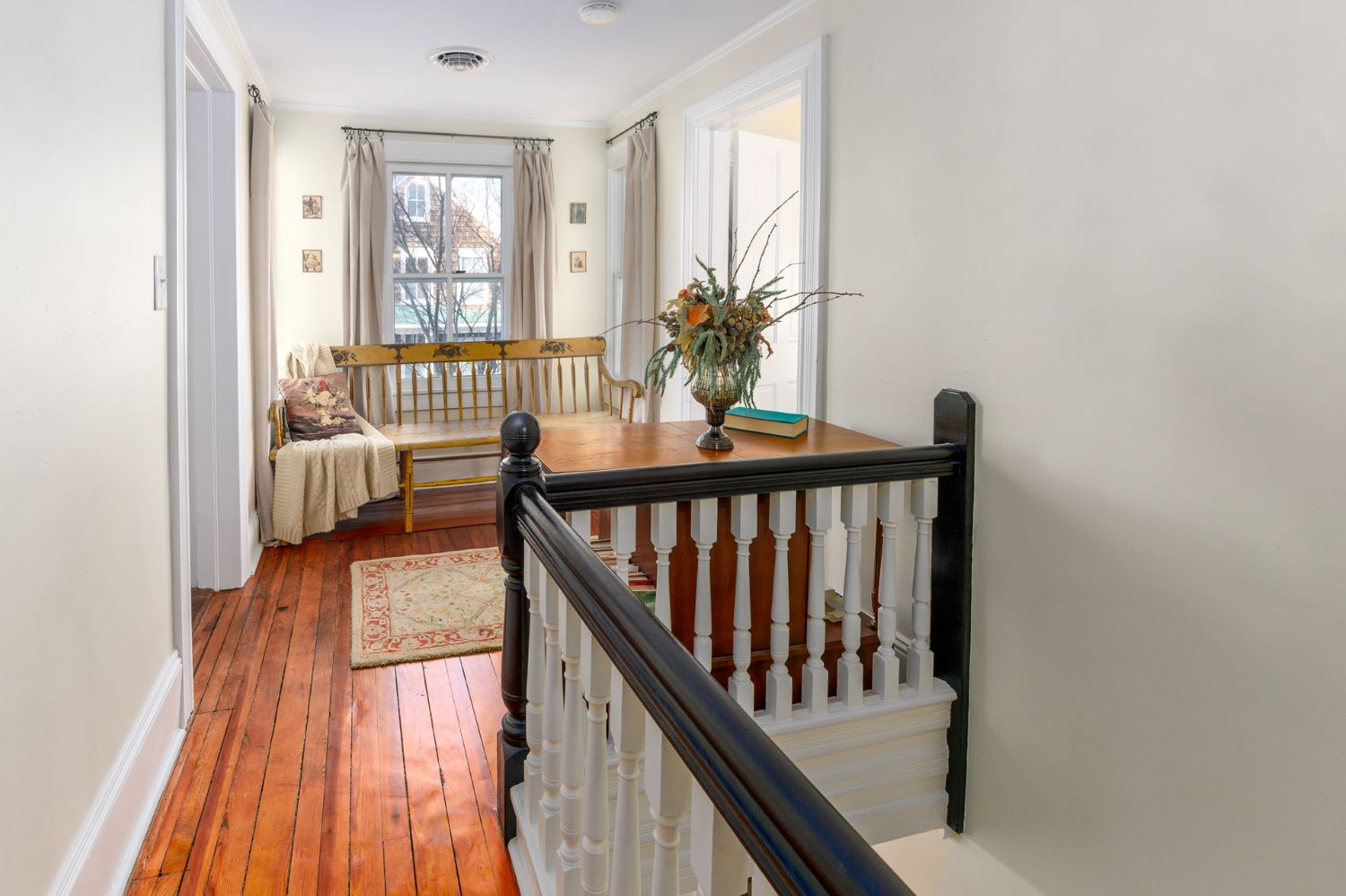
Well-lit stairs landing ideal for quiet moments and storytelling.
The stairs to the second floor blend into the upper hall’s box bay nook surrounded with windows that flood the space with light that filters through the back of the vintage bench. This space is a perfect spot for telling bedtime stories to wee ones before bedtime. The hall leads to the three bedrooms and the bath.
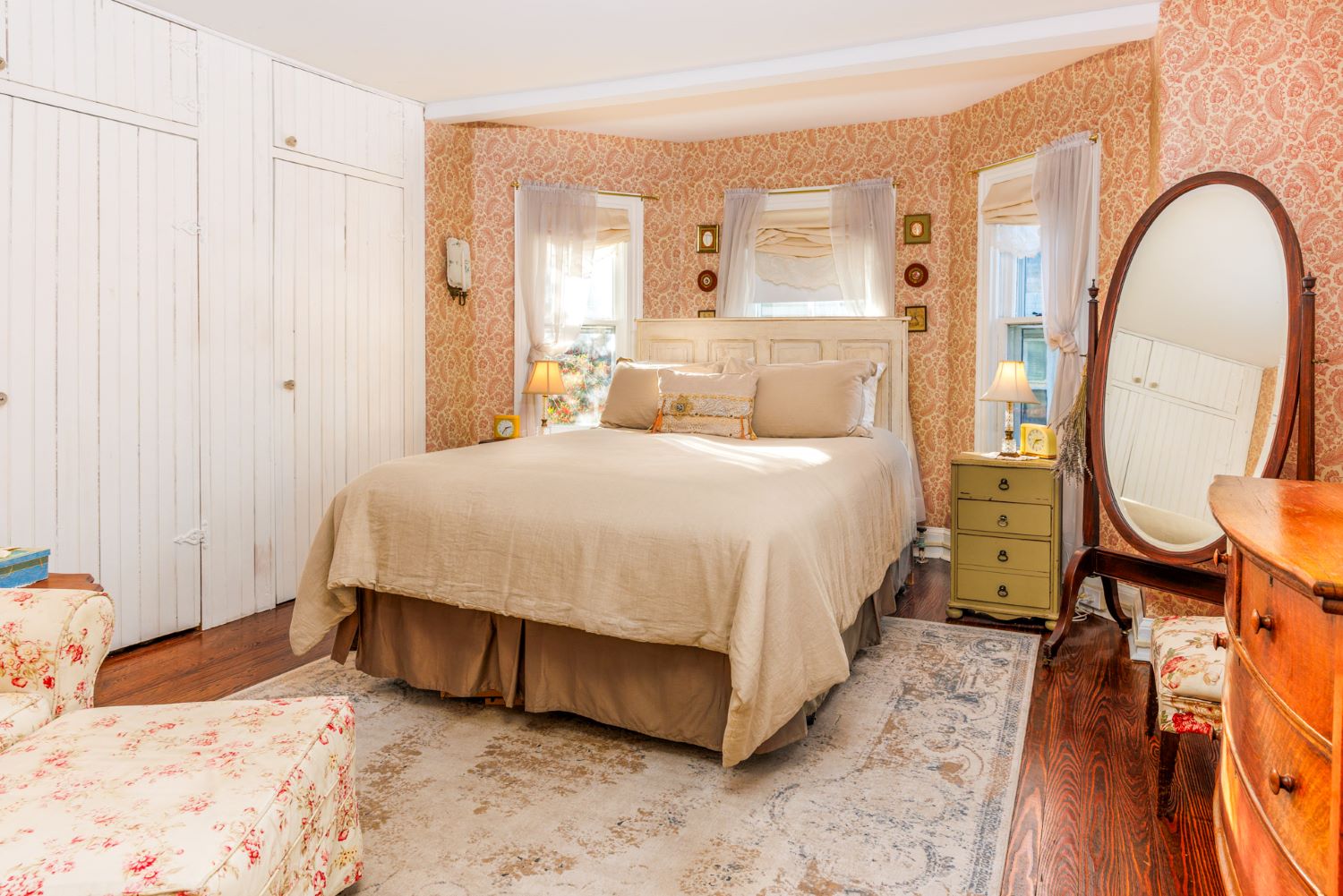
Serene primary bedroom with a beautifully angled bay wall.
The spacious primary bedroom has delightful interior architecture from the angled bay wall that is the focal point of the room. I loved the backdrop behind the bed of the wallpaper’s subtle color and pattern and the stylish oval mirror on a wood stand is an elegant accessory. Instead of drywall and bi-fold doors, the frameless wall of closets in the primary bedroom were constructed of the Second Chance bead board that adds texture to the wall. The soft colors of this room and the antique furnishings create a serene retreat.
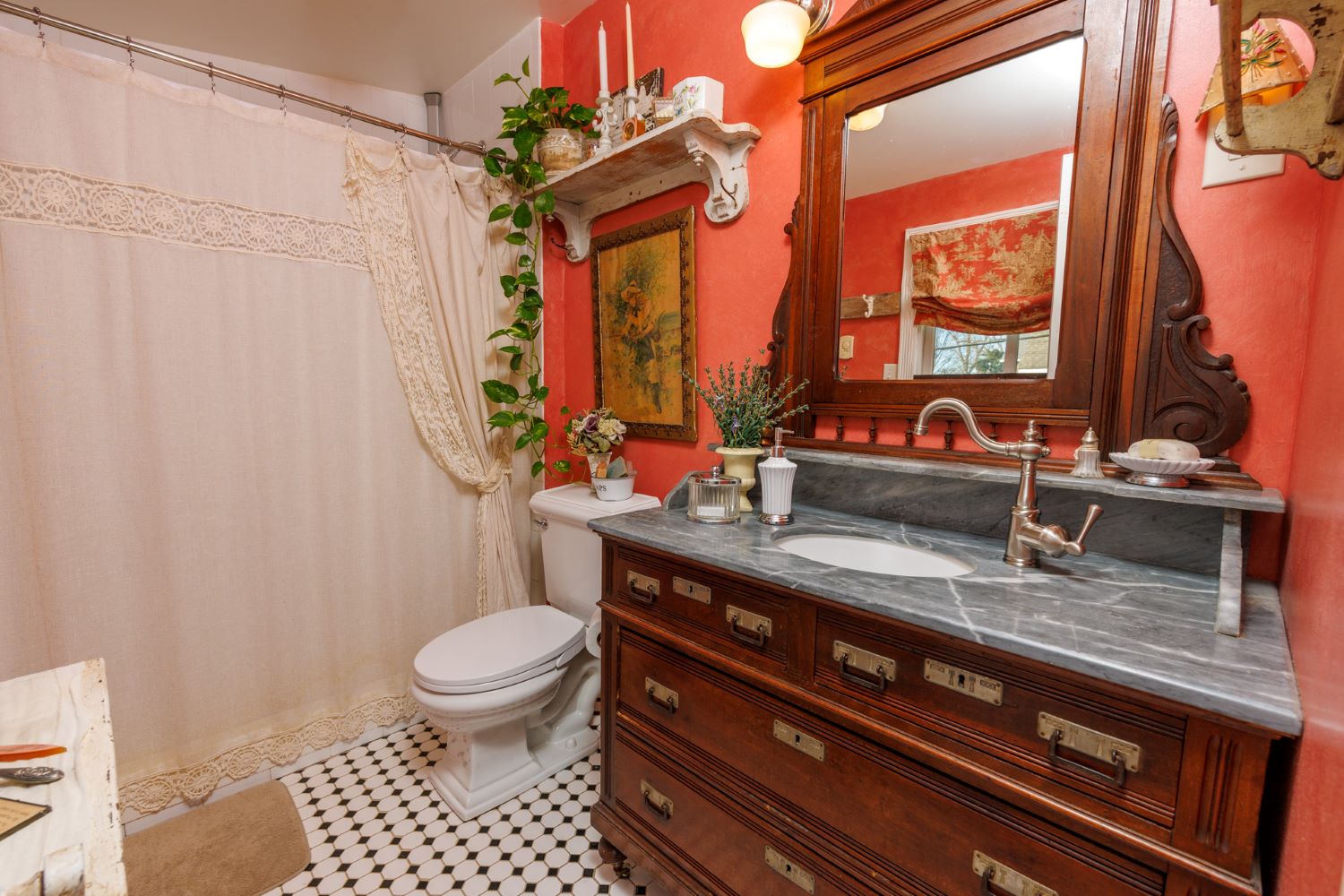
Elegantly repurposed dresser adds charm to the second floor bath.
The second floor bath has a dresser that now has a second life from Second Chance as an elegant lavatory with a marble shelf that supports the wood framed mirror. The white floor tiles with chamfered corners accented with black squares set on the diagonal are the perfect scale for this space with the deep red walls. The room’s window is directly opposite the mirror so the image of the Roman shade with its gold and red filigree is captured in the mirror.
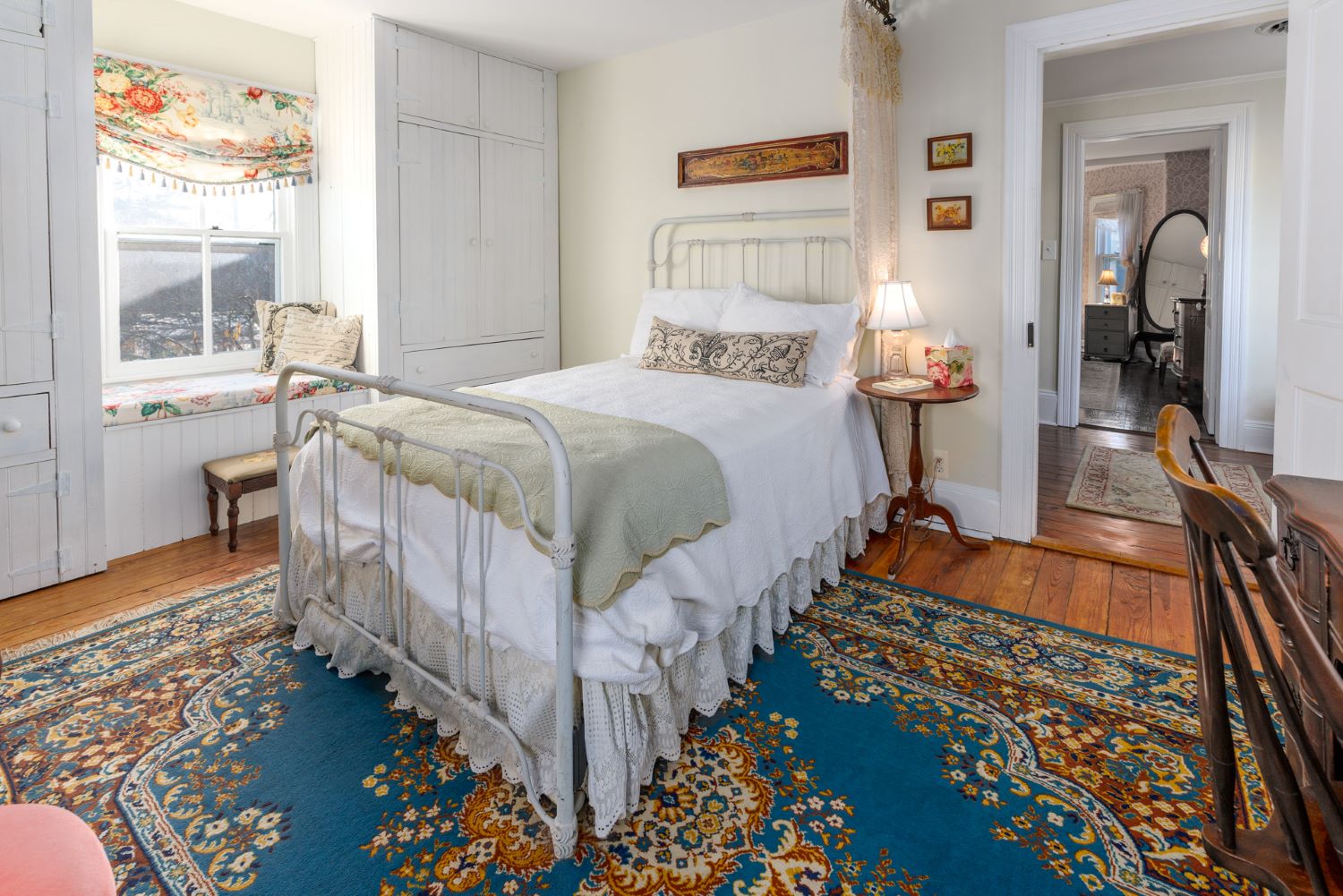
Inviting guest bedroom featuring a cozy window seat and romantic views of the garden.
One guest bedroom is located over the library below so it also has windows on all its three exterior walls and a cushioned window seat overlooking the garden. The closets match the workmanship of the primary bedroom’s closet wall. The iron bed faces the windows and the wood candlestick table is a stylish nightstand. Lucky is the guest who can claim this quiet corner during a visit!
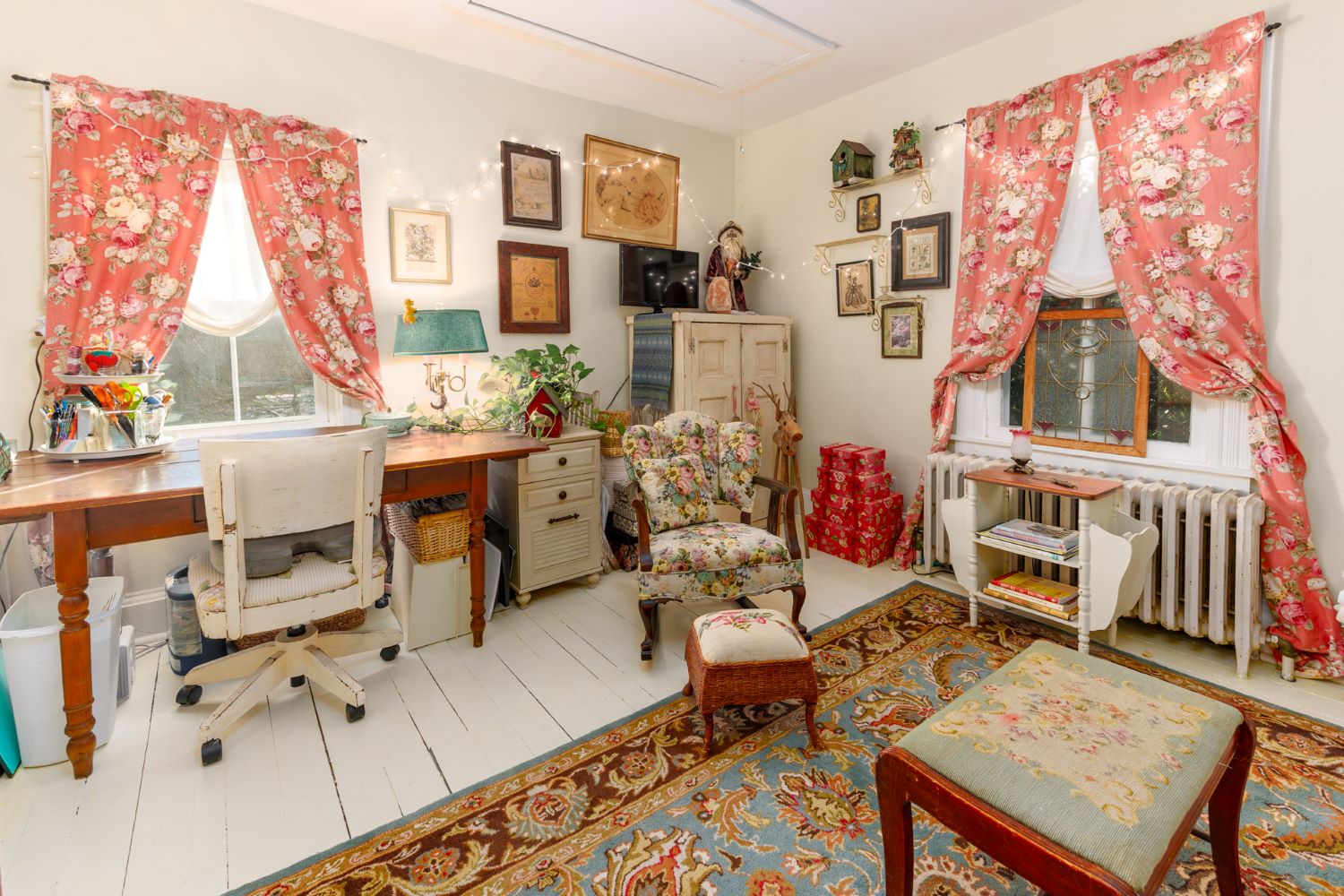
Versatile space with ample sunlight, ideal for a bedroom or workroom.
The third bedroom also overlooks both the garden and the side yard for ample sunlight and bird’s eye views of the gardens. The spacious room could easily revert to a bedroom use with the addition of an armoire for clothes or a built-in closet.
Deep urban corner lots are highly desirable and this property maximizes its potential due to the vision, creativity, innate interior design, gardening and woodworking skills of the talented Owners. The house and gardens complement each other so well and far exceeds my selection criteria of site, architecture, interiors and landscape. Walking through the rooms, I was amazed to learn how much the Owners had accomplished in only a few years and how the repurposed wood pieces and the new breakfast room furnishings seemed original to the house. Bravo and Brava to the Owners for an exquisite renovation of their charming house and gardens!
For more information about this property, contact Peter A. Stark with the Chesapeake Bay Properties Team of Benson & Mangold Real Estate at 410 822-6665 (o), 410-253-2484 (c), or [email protected]. For more photographs and pricing, visit www.peter.chesapeakebayproperties. com , “Equal Housing Opportunity.”
Photography by Jim McKee of Broadview Interactive LLC, 703-593-4392, www.broad-view.net.
Contributor Jennifer Martella has pursued dual careers in architecture and real estate since she moved to the Eastern Shore in 2004. She has reestablished her architectural practice for residential and commercial projects and is a real estate agent for Meredith Fine Properties. She especially enjoys using her architectural expertise to help buyers envision how they could modify a potential property. Her Italian heritage led her to Piazza Italian Market, where she hosts wine tastings every Friday and Saturday afternoons.




Upham says
Beautiful!