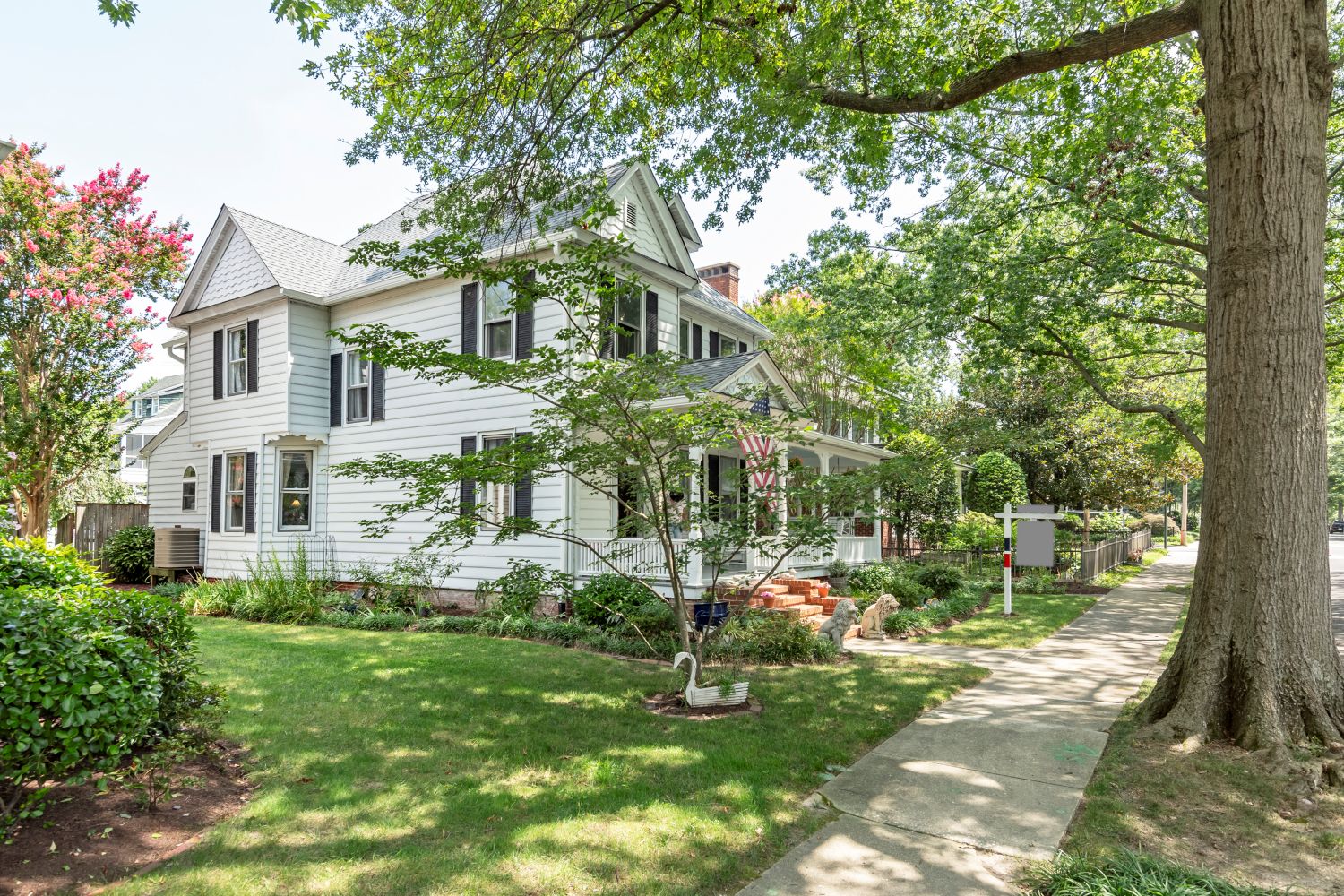
Distinctive gables with lap and wavy siding create a striking profile against lush greenery on this charming street.
Brookletts is one of my fave streets to use when I need to drive across Easton’s Historic District to access Ocean Gateway. The wide street allows parking on either side and the massive trees in the grass area between the street and the sidewalk offer shade for leisurely daily strolls. After parking my car, I admired the house’s massing with gable projections and how well the house’s white walls with a mix of lap siding and the wavy siding underneath the gable’s ridge stand out against the green of the landscape’s mature cape myrtle and low shrubbery.
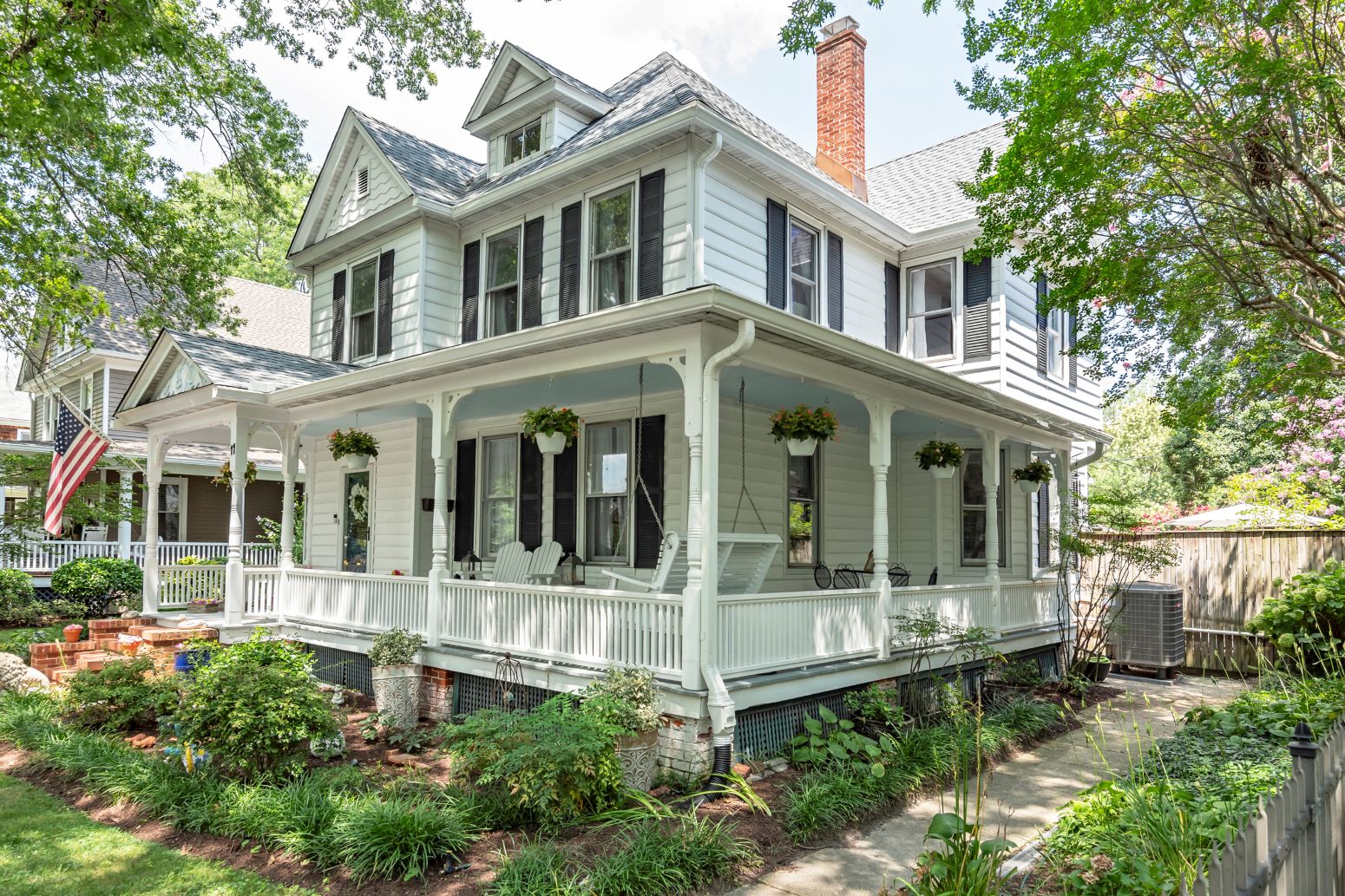
The seamless blend of Queen Anne and Folk Victorian details defines the façade’s elegance.
As I drew closer to the house, I appreciated its architectural elements of both the exuberant Queen Anne and the simple Folk Victorian styles (steep roof pitch, asymmetrical façade with a dominant front gable, brackets, wrap-around porch with spindles and eave brackets ). These two styles overlapped each other in dates so that was no surprise; the combination of these elements give this house both its great charm and its curb appeal.
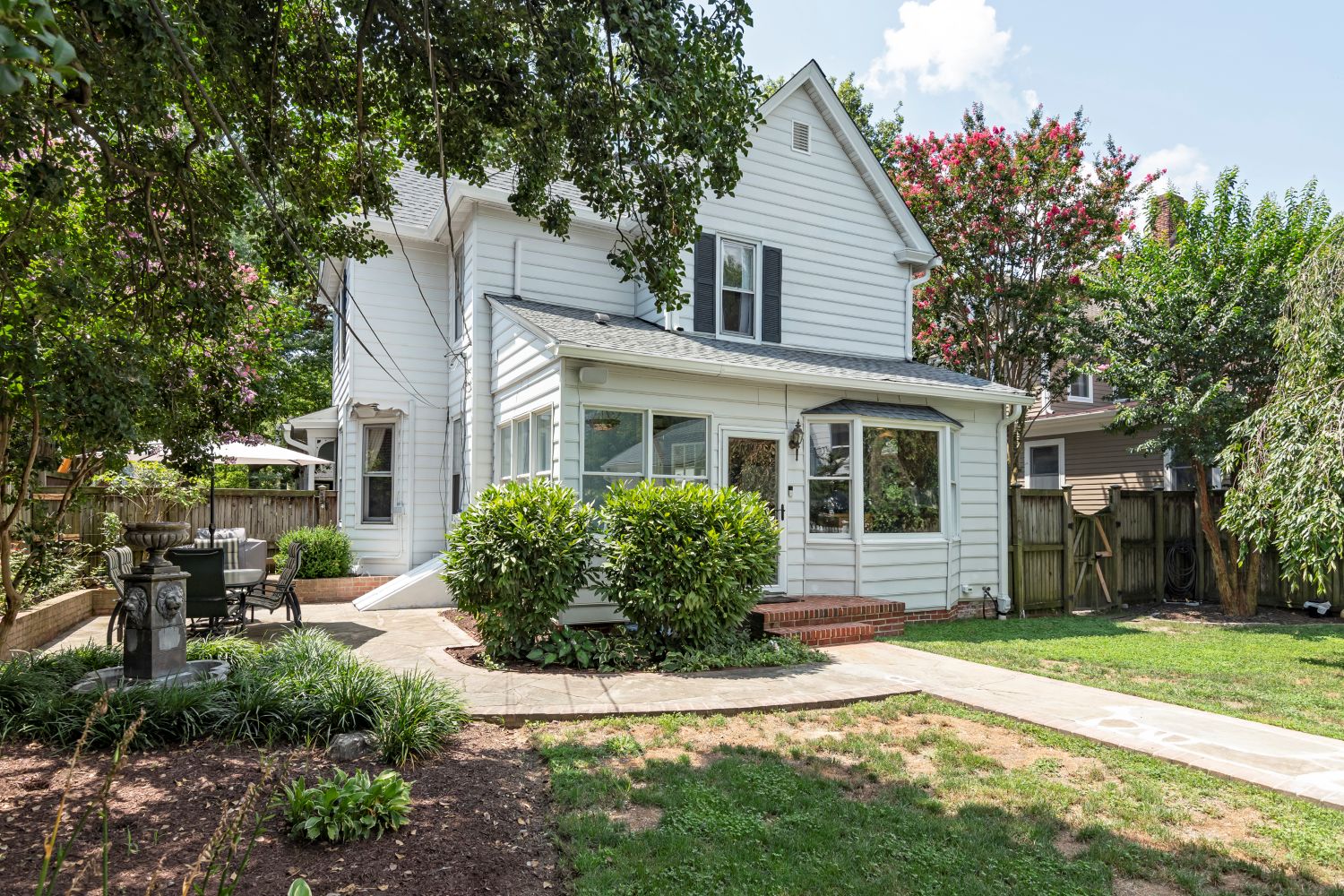
The finished kitchen addition opens onto a yard with paved pathways and easy parking access.
The rear elevation overlooks the deep yard with paved paths outlined in brick that connects the house’s rear door to both the exterior access to the basement and also to the off-street parking at the alley. What was probably a shed roofed porch is now finished space for the kitchen and breakfast room.
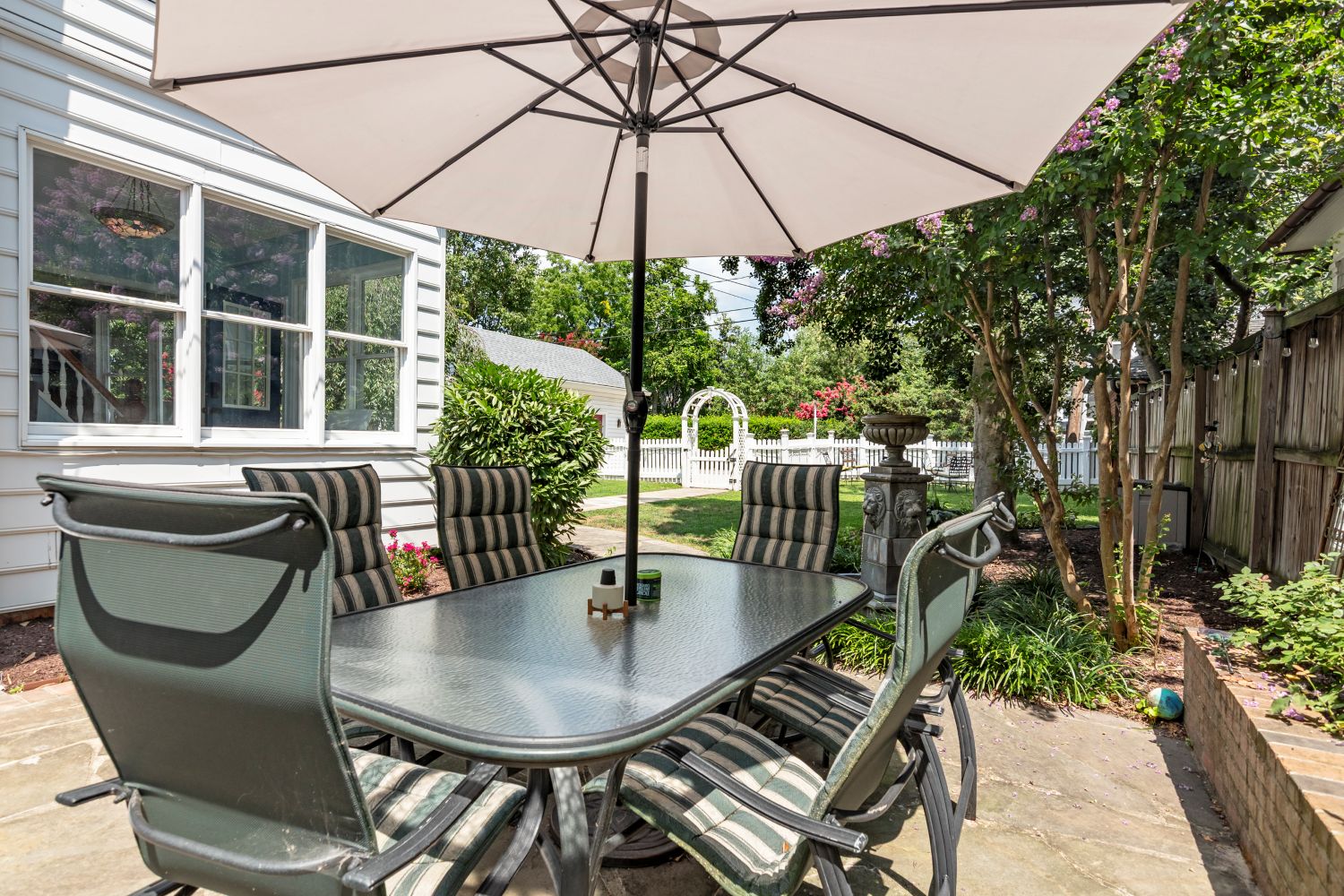
The outdoor dining space connects gracefully to the kitchen and overlooks a serene backyard.
At the side of the house, the paved path enlarges to become a spacious outdoor dining area with a table and chairs under an umbrella for shade. The exterior door at the rear of the house leads to the kitchen and breakfast area for an easy indoor-outdoor flow for serving al-fresco meals. The wood fencing at the property line provides seated privacy and the long vista past the fenced parking area to the landscape beyond the alley is very pleasing.
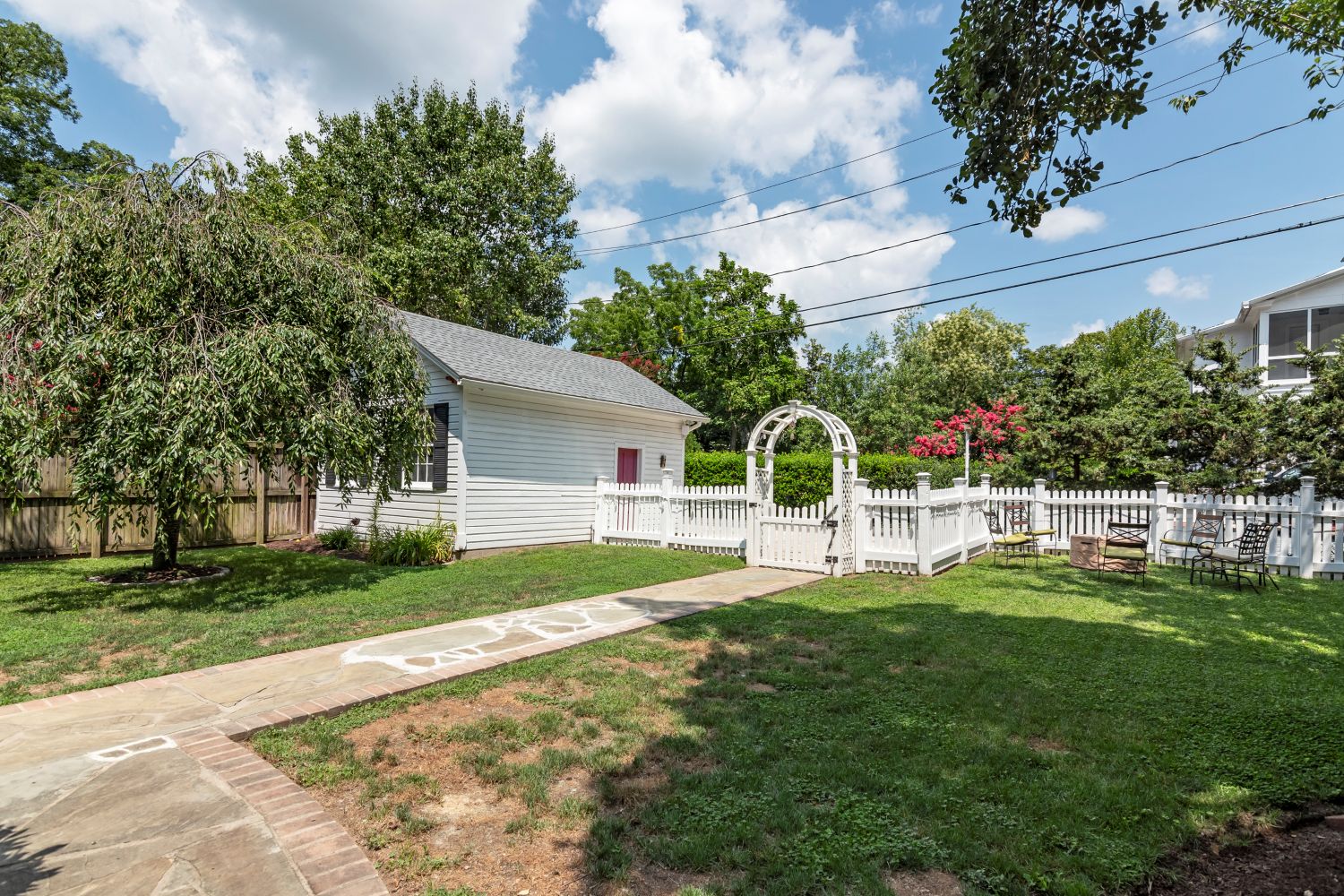
A deep backyard offers versatile spaces framed by mature landscaping and functional fencing
The large rear yard has both sunny and shady areas as the sun passes overhead. Another seating group at the white fencing allows supervision of children and pets at play. The fence is notched to outline parking spaces as well as the outbuilding with access by the side door or the garage door. With the background of mature trees and landscaping, it is easy to forget you are in an urban neighborhood.
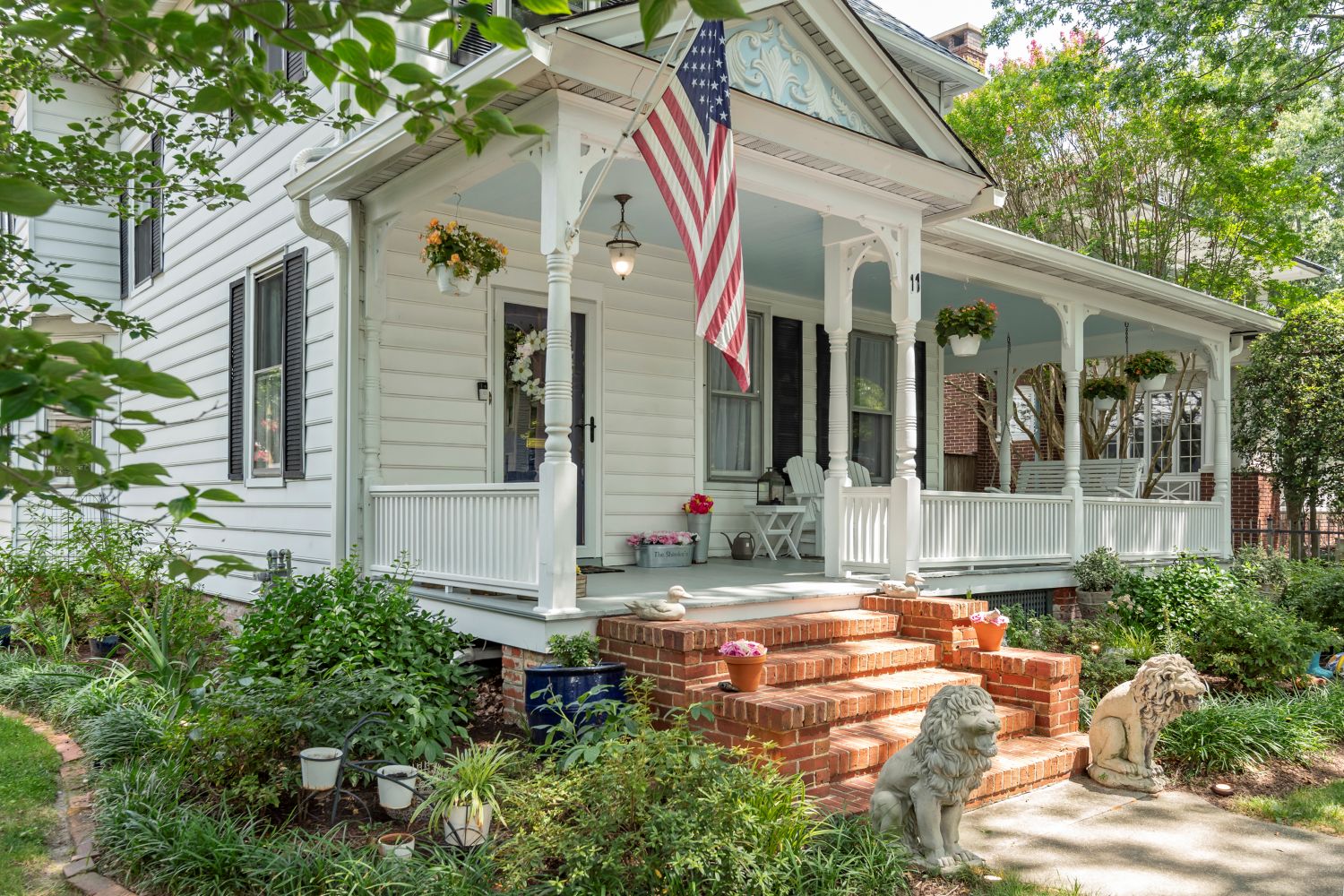
The wrap-around porch features decorative brackets and intricate gable details, welcoming visitors.
After enjoying my tour of the grounds, I walked up the brick steps to the wrap-around porch. At the top step, I admired how the porch’s depth widens with two columns along the edge. Along with the front gable’s charming infill of decorative motifs, spandrel beam, these details frame an elegant entrance.
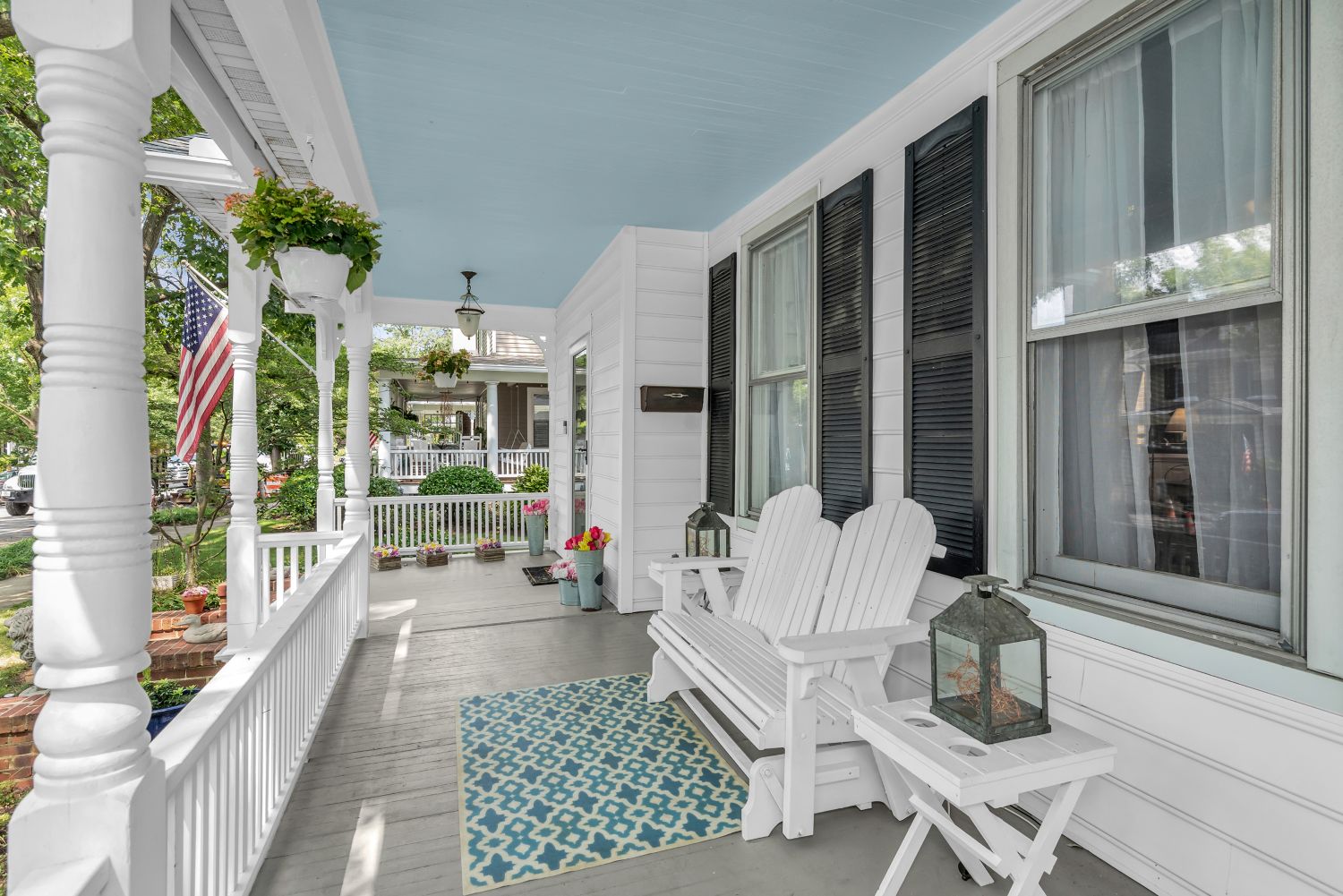
Aligned front porches create a cohesive urban streetscape perfect for neighborly connections.
The depth of the porch makes it an outdoor room for relaxing with family and friends while gently rocking on the Adirondack glider or the porch swing at the side wall. I loved the alignment of this front porch with the other front porches along the street that anchors the house in its urban setting. The classic ceiling color of soothing light blue and the rug’s blue design on the diagonal complement the light gray flooring. The slight projection of the front door’s wall allows just the right amount of space for the wall mounted mailbox.
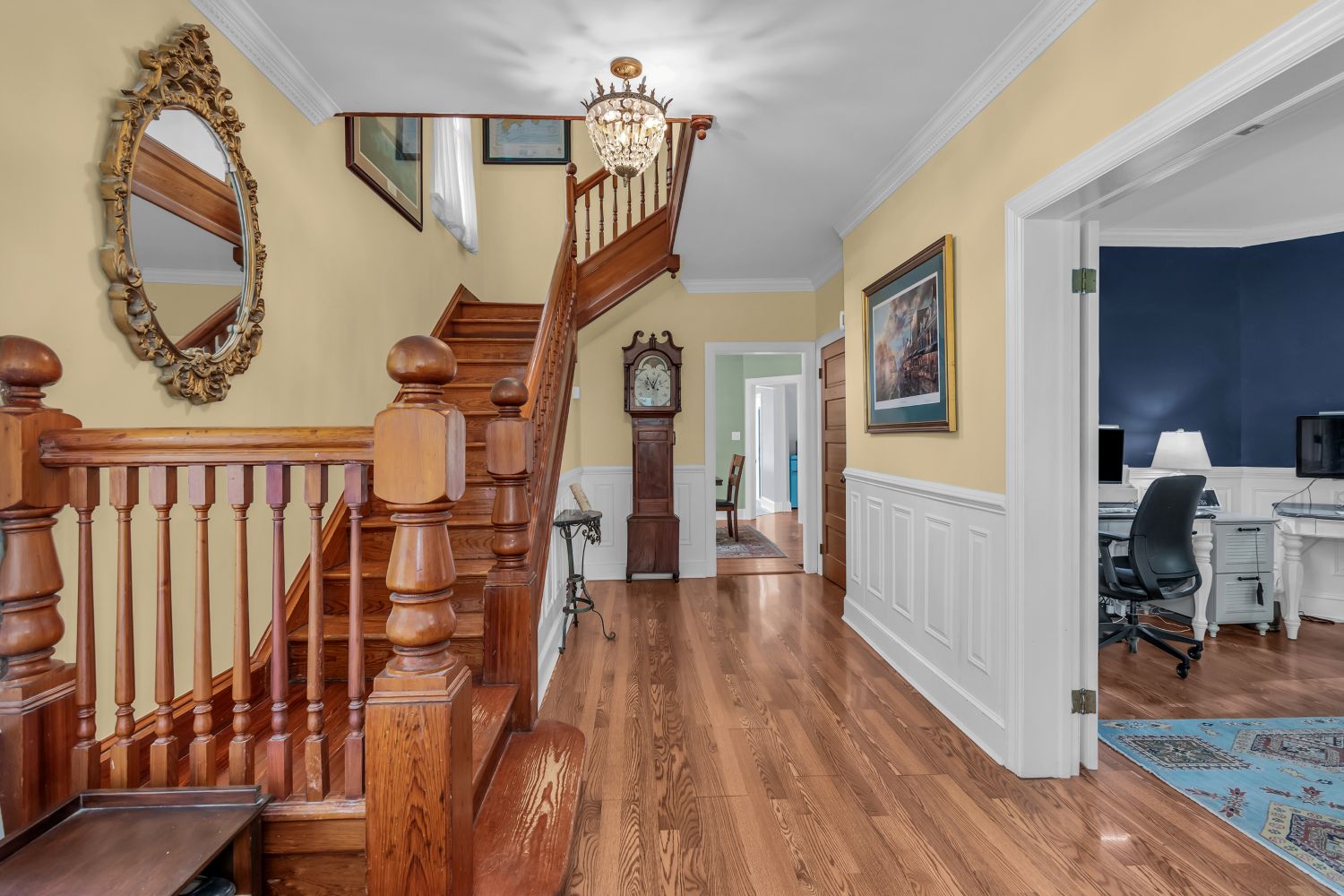
The grand foyer’s stained wood stair and warm accents set the tone for a timeless interior.
When I opened the door, both the beautiful stained wood stair and the vista through the house caught my eye. The deep and spacious foyer is enhanced by the double landing and the short length of the balustrade at the top to the second floor. Windows over both landings of the stair bring daylight within. The wall’s white paneled wainscot below the upper wall painted a lovely shade of apricot yellow, along with the warmth of the wood balustrade and floors creates a welcoming space. The period pendant light fixture and the grandfather clock are perfect finishing touches.
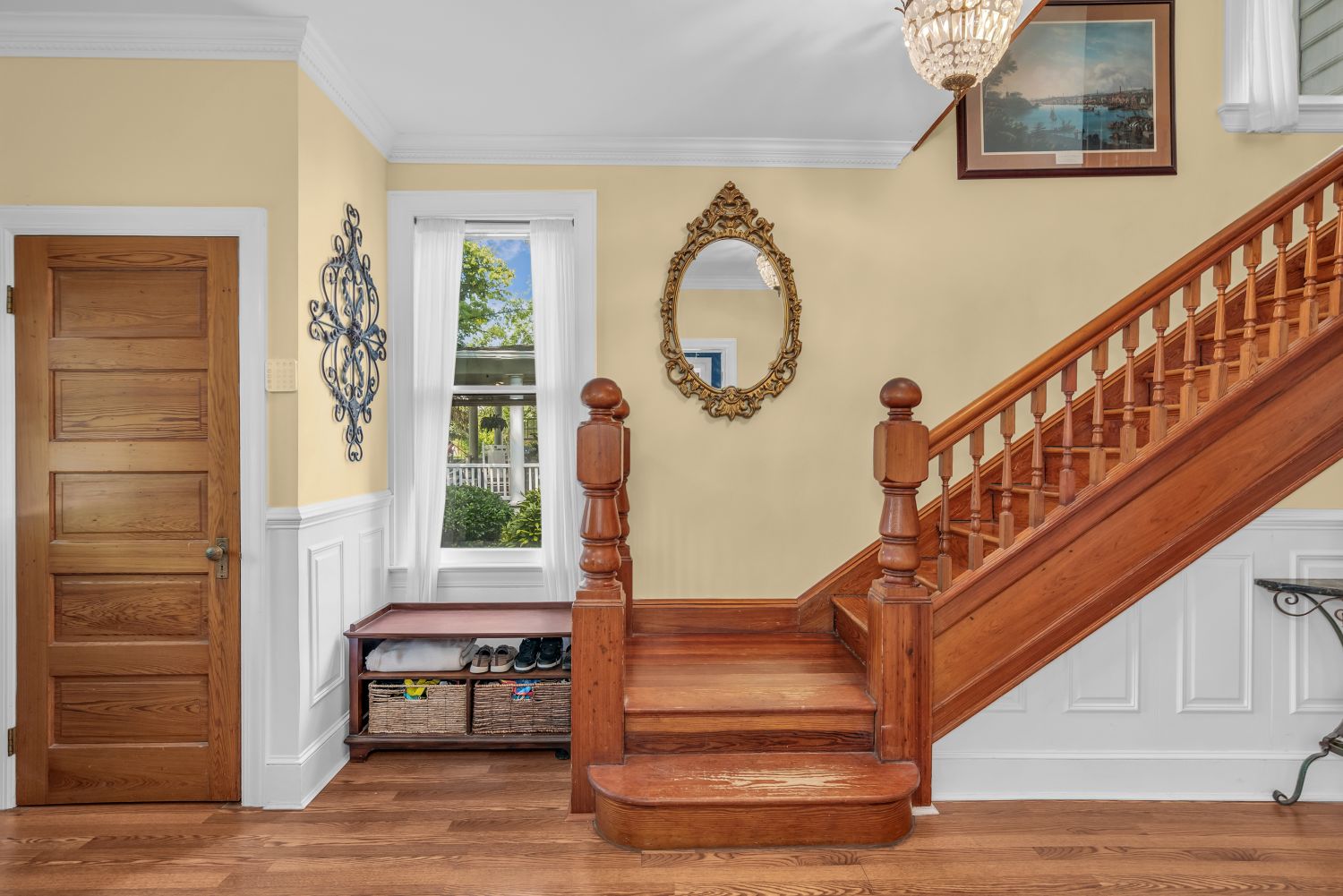
Impeccably preserved woodwork and five-panel doors showcase the home’s craftsmanship.
The foyer’s deep closet holds coats and underneath the window is storage for wellies, gloves and scarves. Both the original five-panel oak doors throughout the house and the beauty of the wood balustrade have been lovingly maintained.
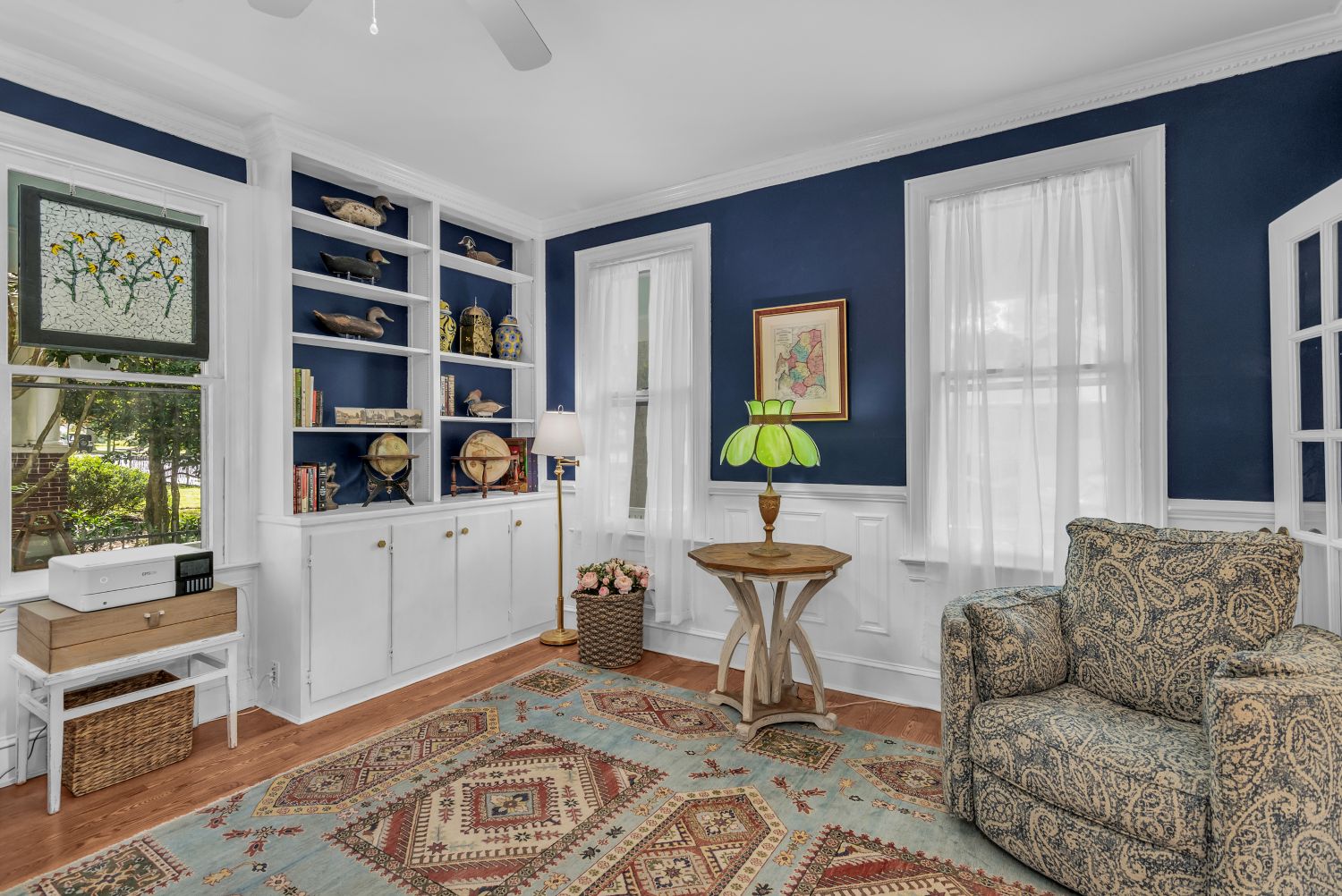
Bespoke millwork and deep blue walls transform the parlor into an inspiring work space.
From the foyer, French doors lead to what was originally the front parlor that is currently furnished as a dual office. The white bespoke millwork and wainscot stand out against the deep blue walls and the sheers over the three windows bring filtered daylight into the space.
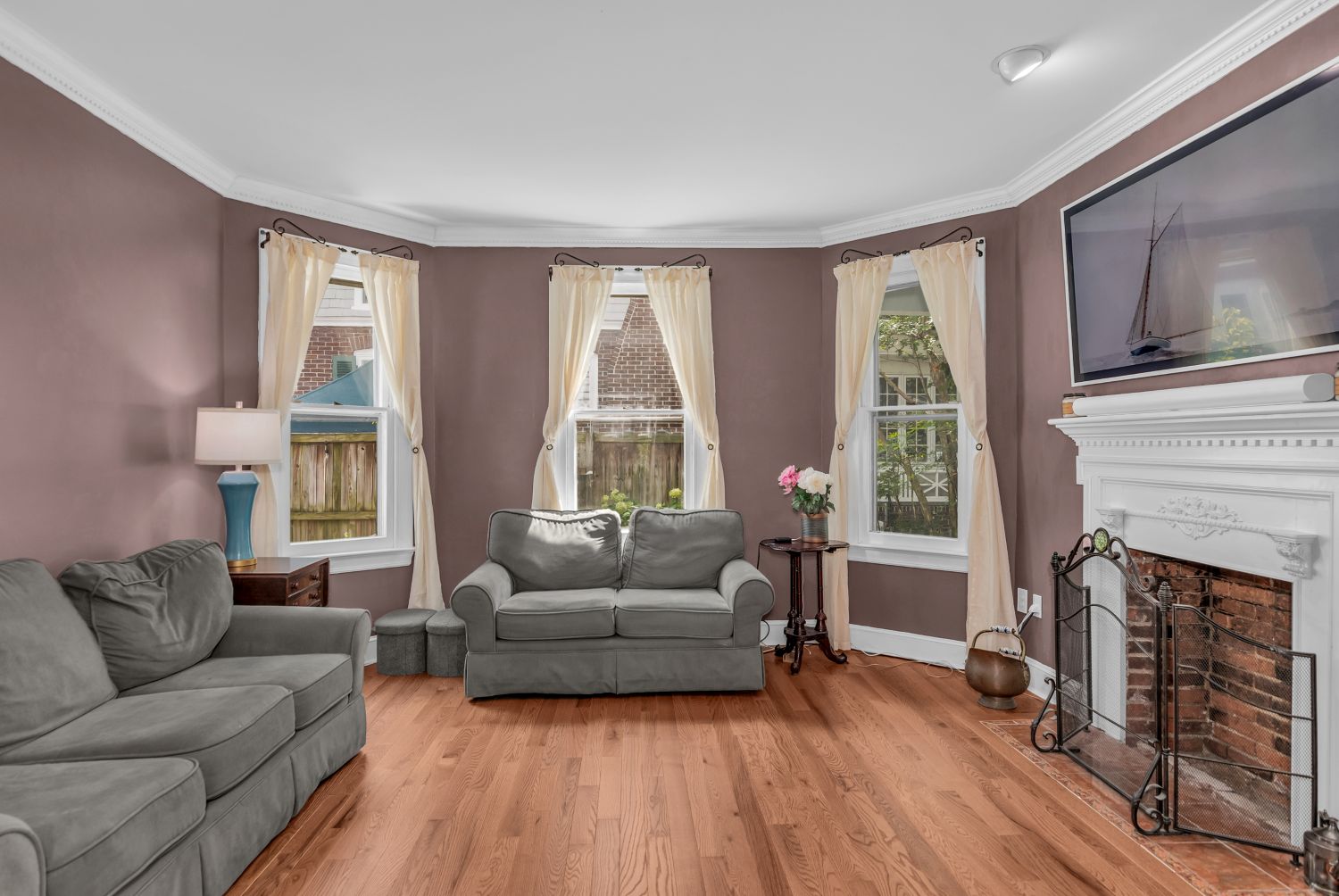
A sunlit bay window and vintage fireplace offer an inviting spot for relaxation and gathering.
Behind the front parlor/office is another spacious sitting room with its side wall a full bay projection for sunlight throughout the day. The fireplace could be converted to gas since there is propane to the house. The bay window projection, fireplace and bespoke millwork create an appealing space for relaxing with a book by the fire.
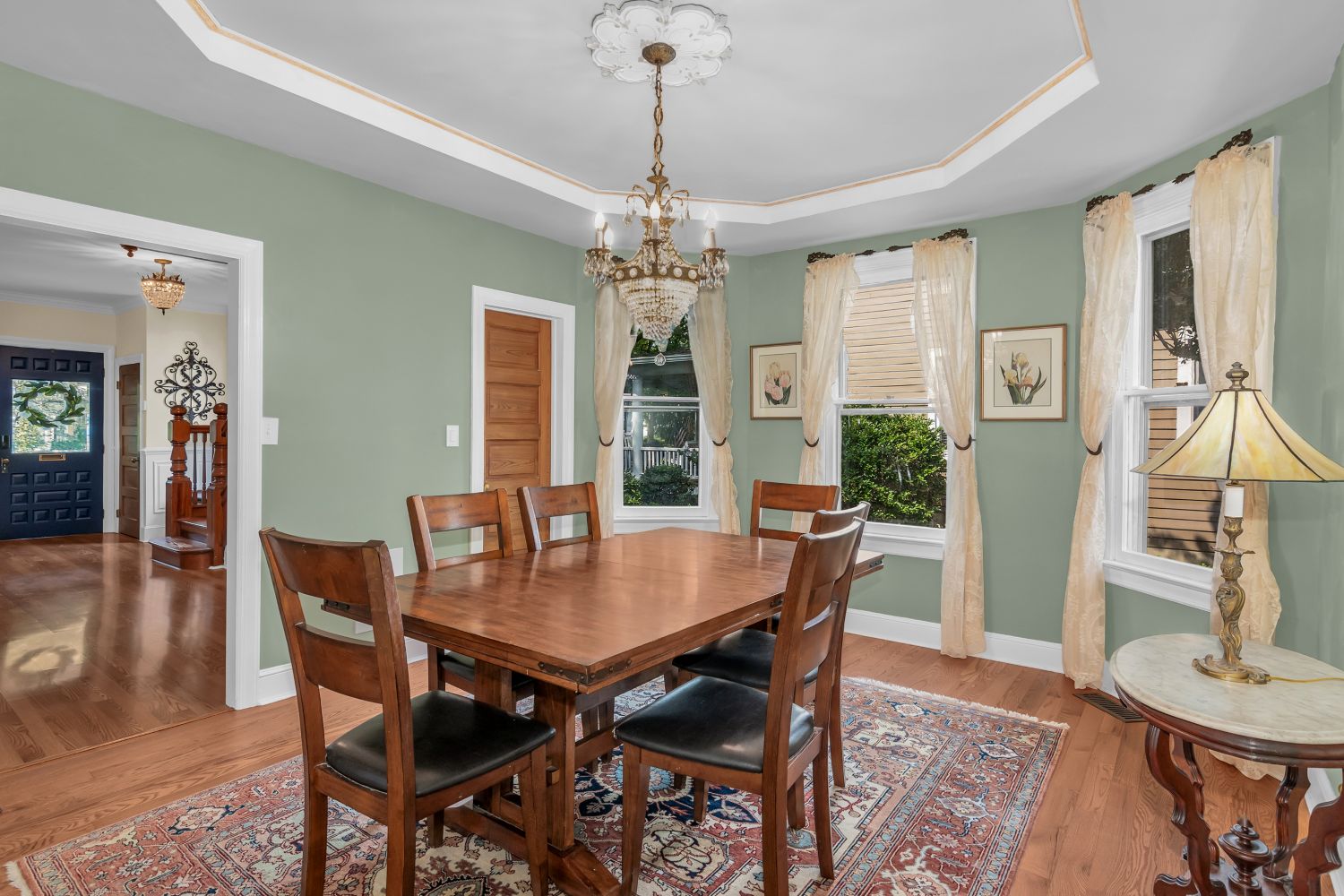
The elegant tray ceiling and antique light fixture elevate the dining experience.
At the end of the Foyer is the Dining Room. I admired how the shape of the shallow tray ceiling’s ends are angled to match the Dining Room’s bay shaped exterior wall. The five panel wood door underneath the stair to the second floor leads to the basement. I especially admired the ceiling medallion (originally designed for chandeliers that held candles before the invention of light bulbs) and the exquisite antique pendant light fixture.
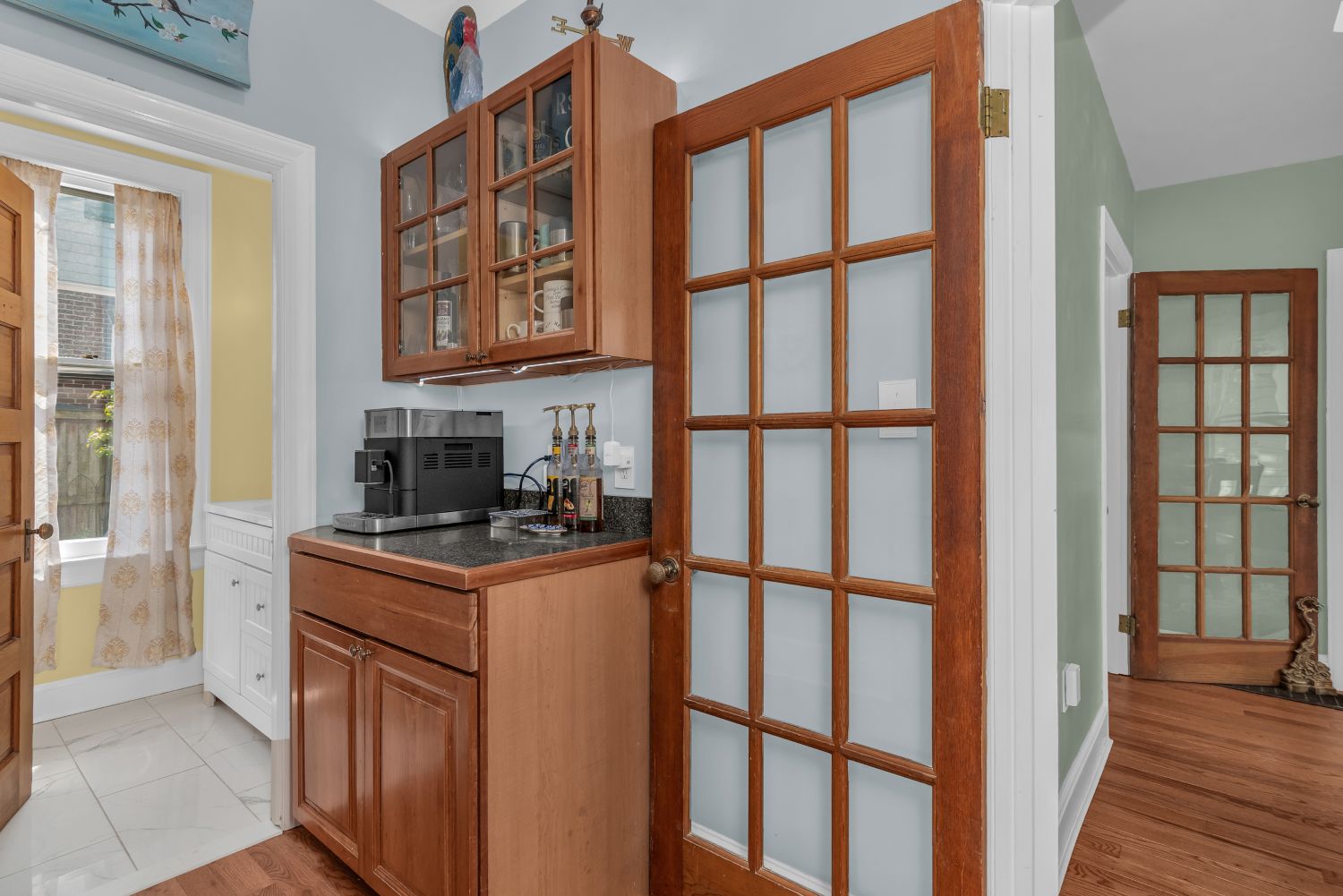
A charming hall bar leads to a discreet powder room, enhancing functionality.
The French door at the corner of the Dining Room leads to a short hall with a coffee bar opposite a vintage undercounter refrigerator. Another five-panel wood door leads to the powder room beyond.
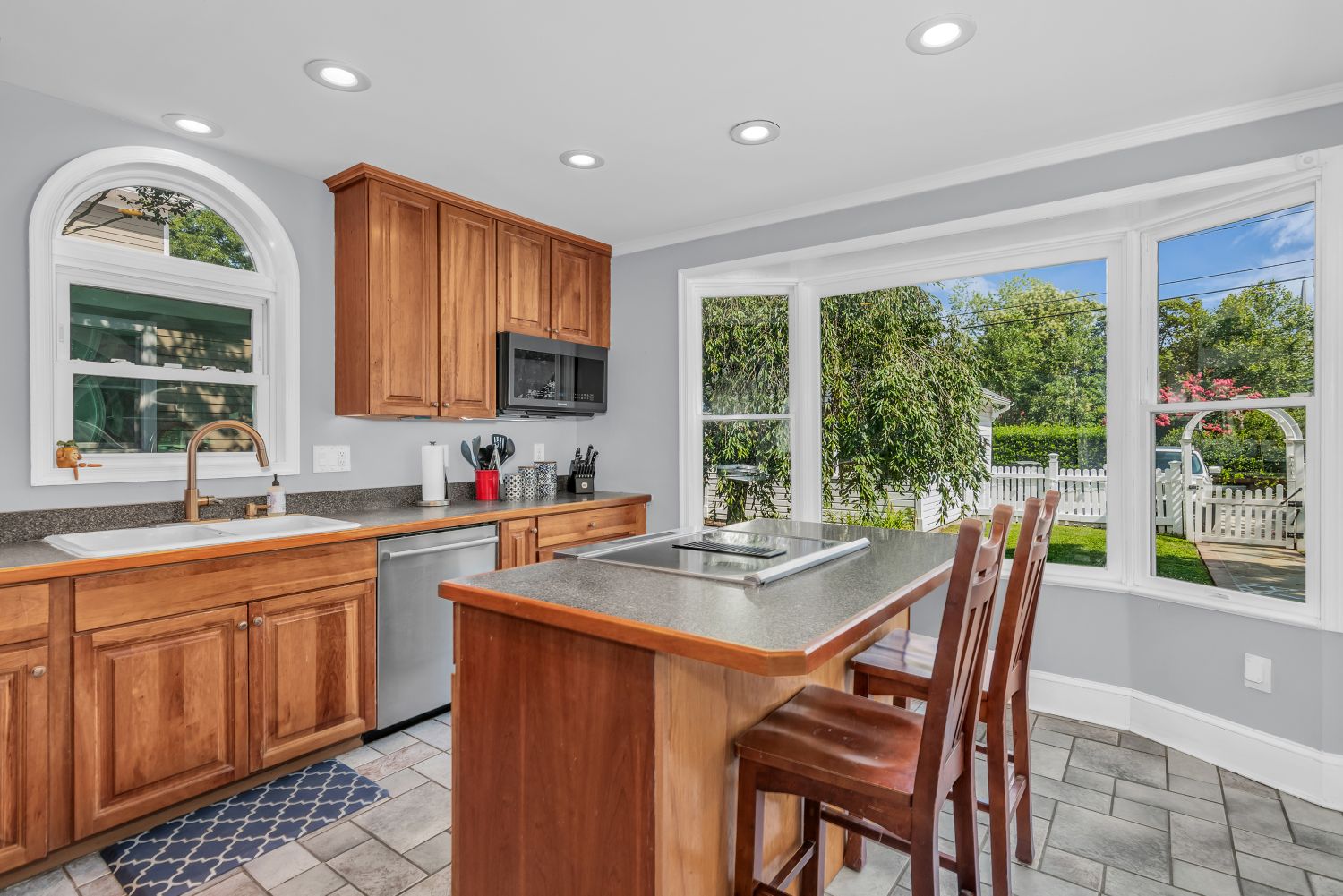
Bright bay windows flood this thoughtfully laid-out kitchen with light and warmth.
A cased opening from the bar hall frames the view of the kitchen that has abundant sunlight from the bay window with a wide fixed pane of glass in between two operable units. The window makes it easy to keep an eye on young children playing outside. The kitchen’s “L” and island arrangement is my fave layout and the countertop overhang at the island accommodates two bar height chairs.
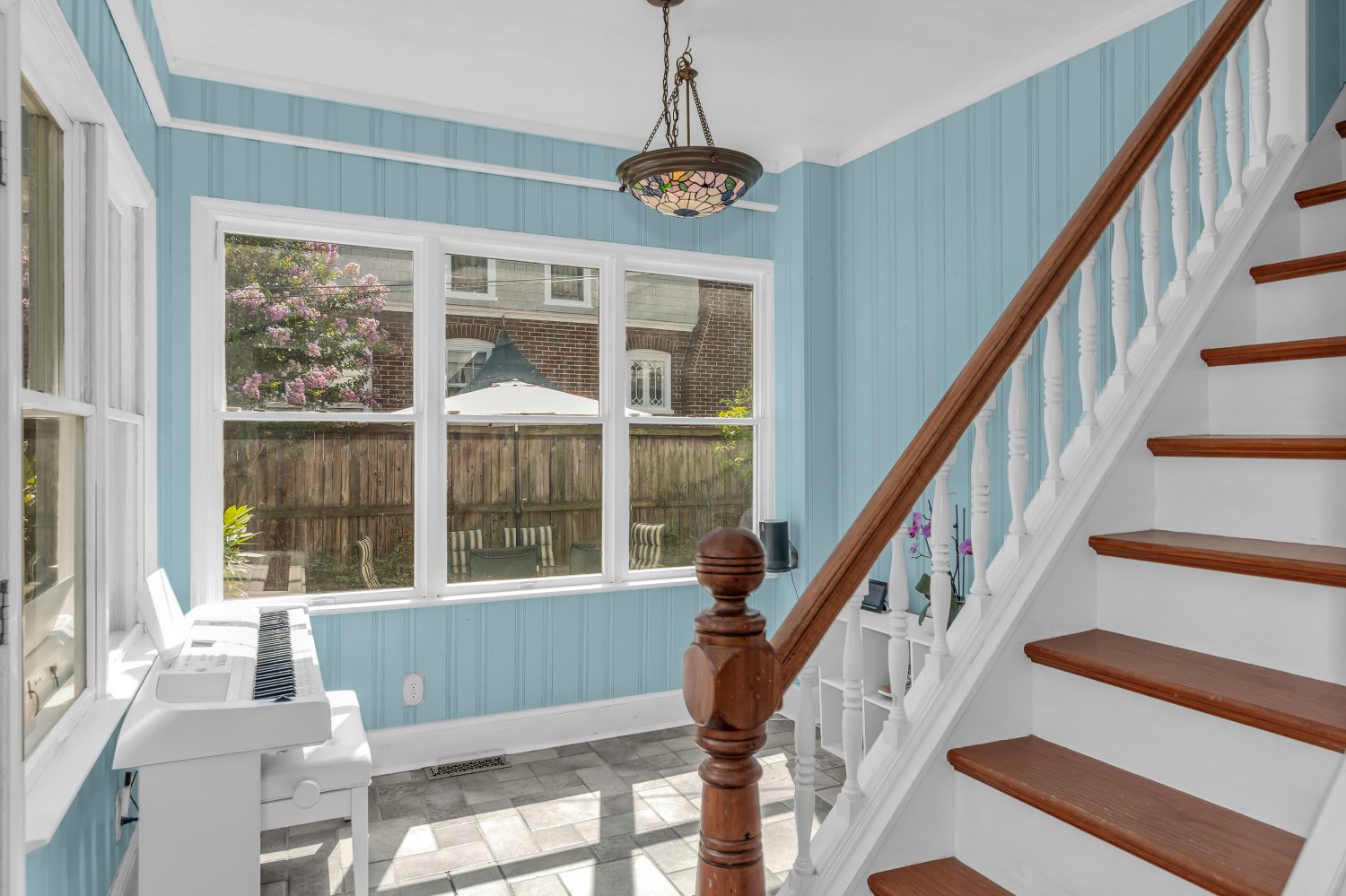
A cozy nook off the rear yard offers potential for intimate meals or creative customization.
The house’s exterior door to the rear yard is opposite another stair leading to the second floor. The door also separates the kitchen from this cozy room that could be a breakfast room but is currently furnished as a music room. Building wrap around built-in seating along the side and rear walls of the room and adding a table would create a cozy space for breakfast or informal meals overlooking the rear yard’s landscaping.
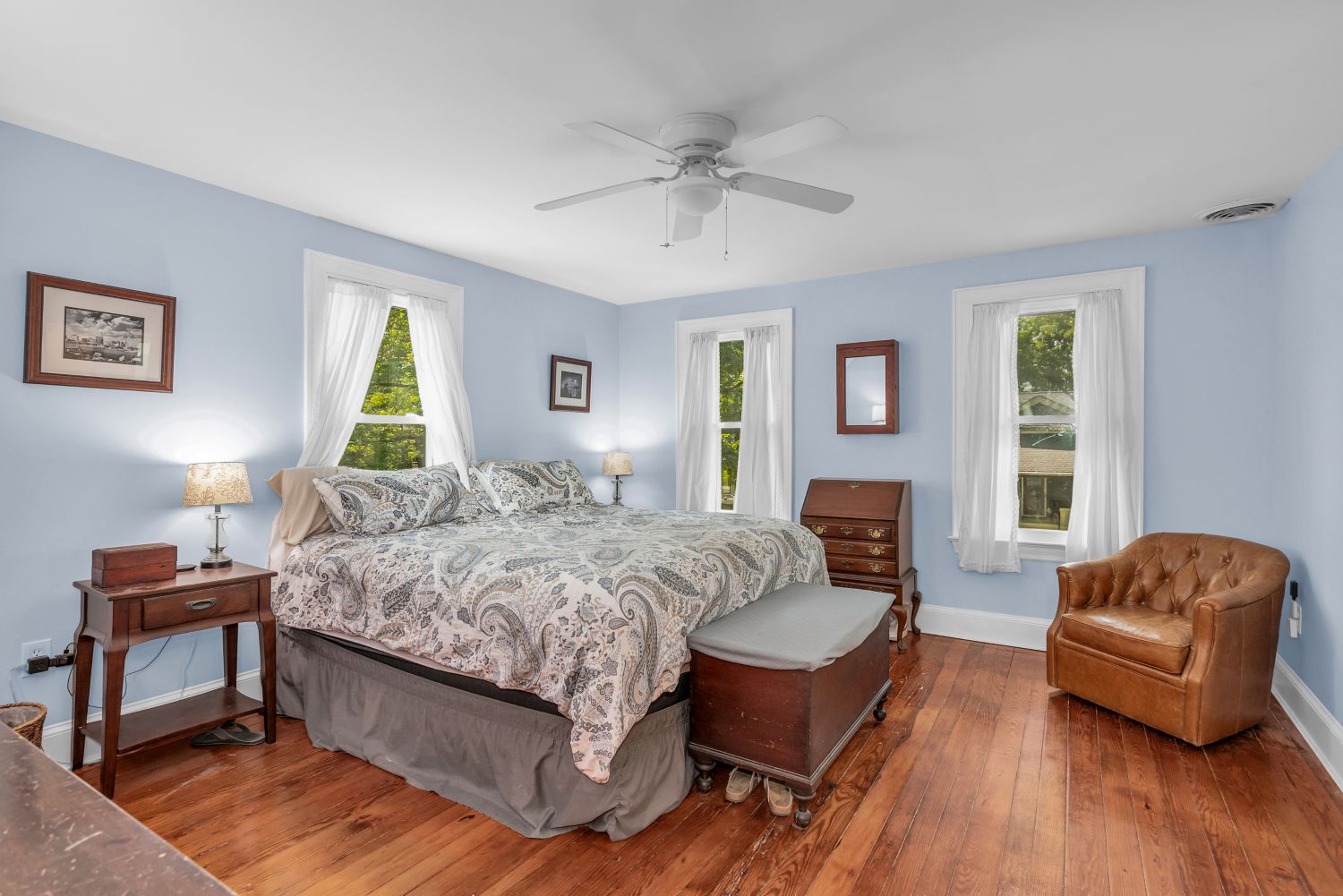
Soft blue walls bathe this corner bedroom in calming natural light throughout the day.
The foyer’s main stair to the second floor ends at an “L” shaped short hall leading to the Primary Ensuite and two guest rooms that share a hall bath. The spacious Primary Bedroom is located at the front corner of the house so its three windows bring daylight throughout the day. The light blue walls create a soothing haven for restful sleep.
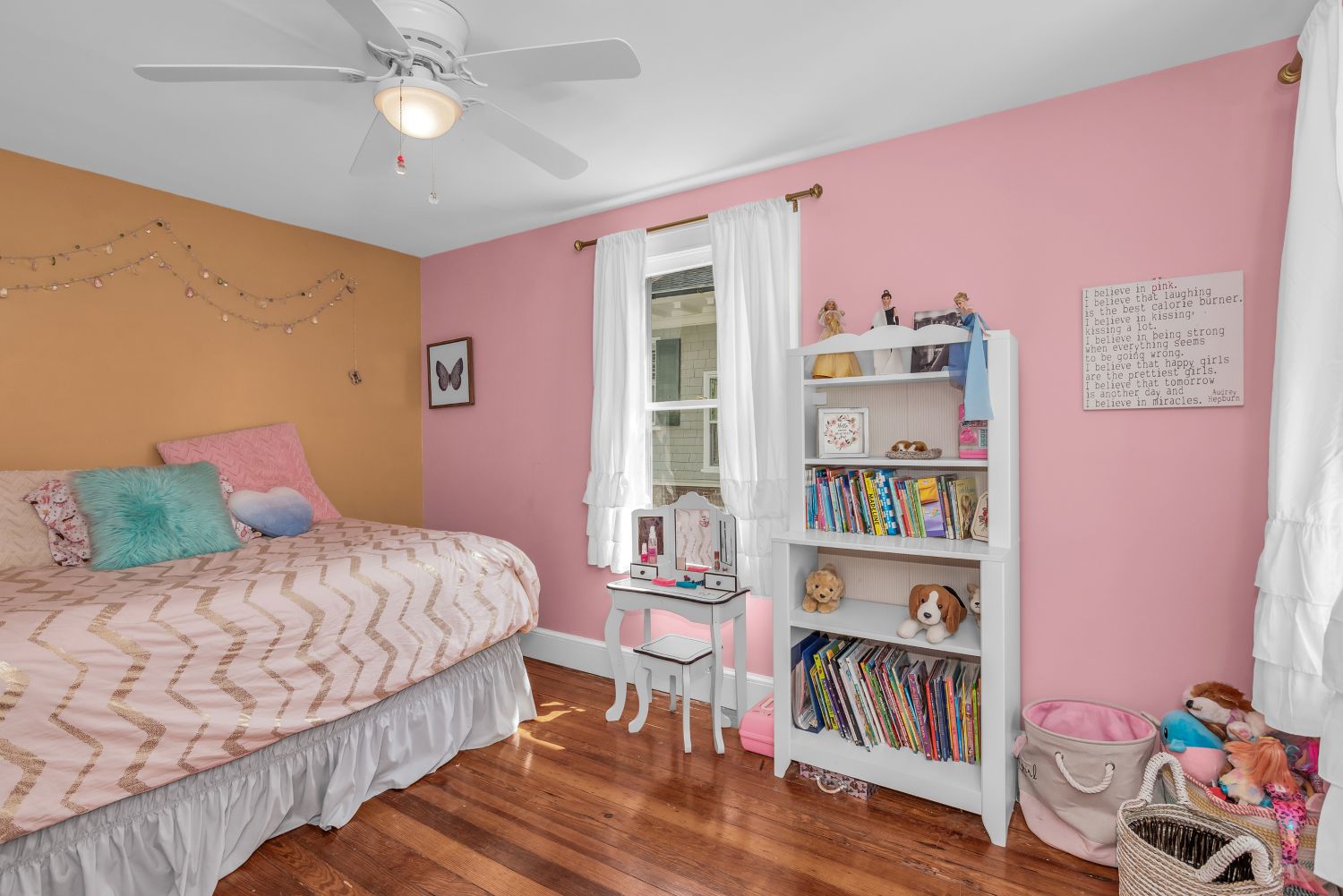
Bold patterns and vibrant colors create a cheerful retreat with beautiful neighborhood views.
One colorful guest bedroom is behind the Primary Bedroom so it has windows at both the side and front of the house for daylight and bird’s eye views of the neighborhood. The mix of wall colors, patterned bedspread, dressing table, bookcase for favorite books and totes for one’s furry friends would please any young girl.
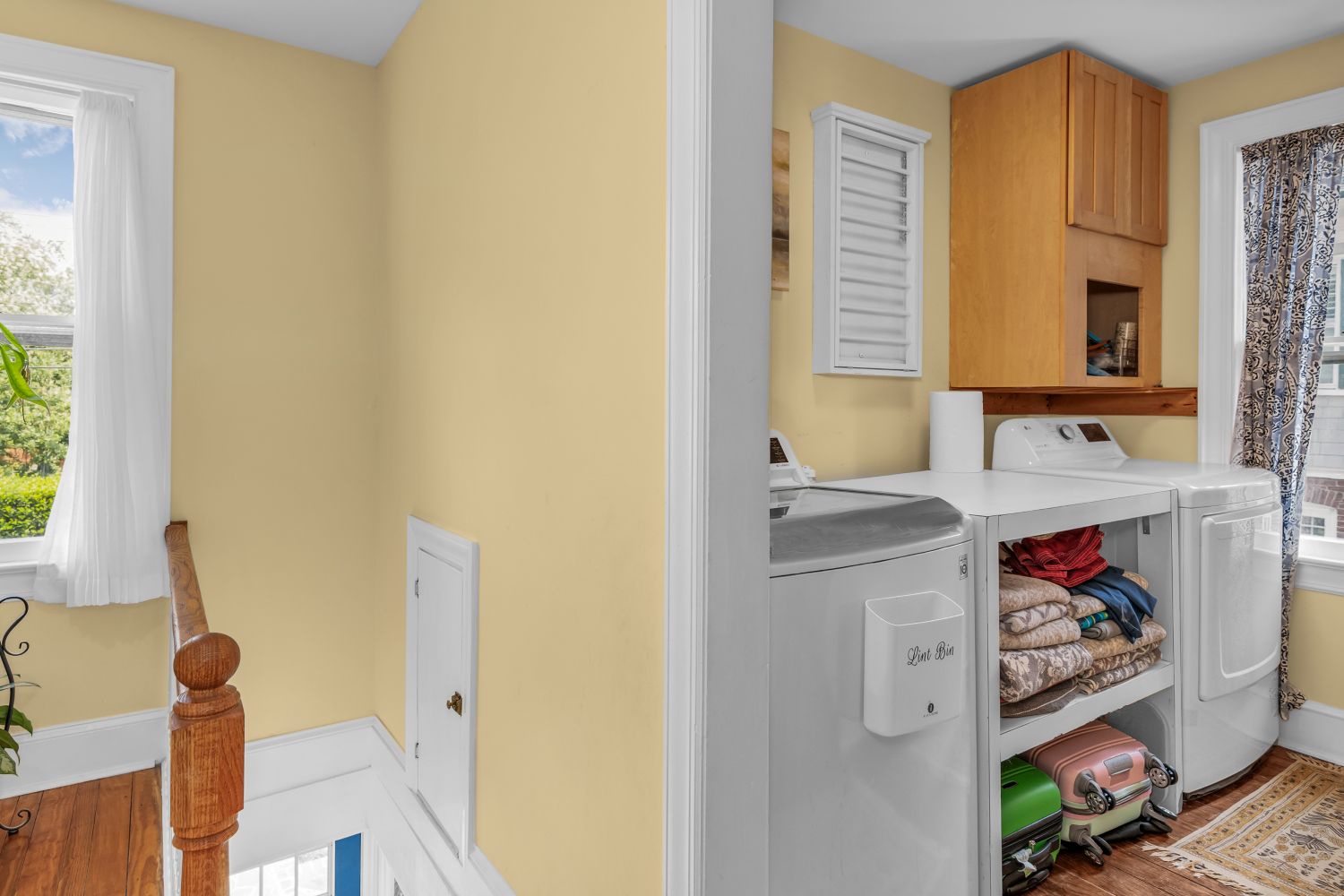
A light-filled laundry room offers a functional hub for household chores with outdoor access.
After an afternoon of gardening or play, one can come in the first floor exterior door opposite the secondary stair and go up to the laundry off the hall to clean up. I only have a stack W/D in an alcove and I envied having an efficient laundry room with a window like this one.
The hall is sunny from the rear wall’s window and the position of the stair and the door to the hall bath creates a nook under the window that could accommodate a small table and a lamp for a night light.
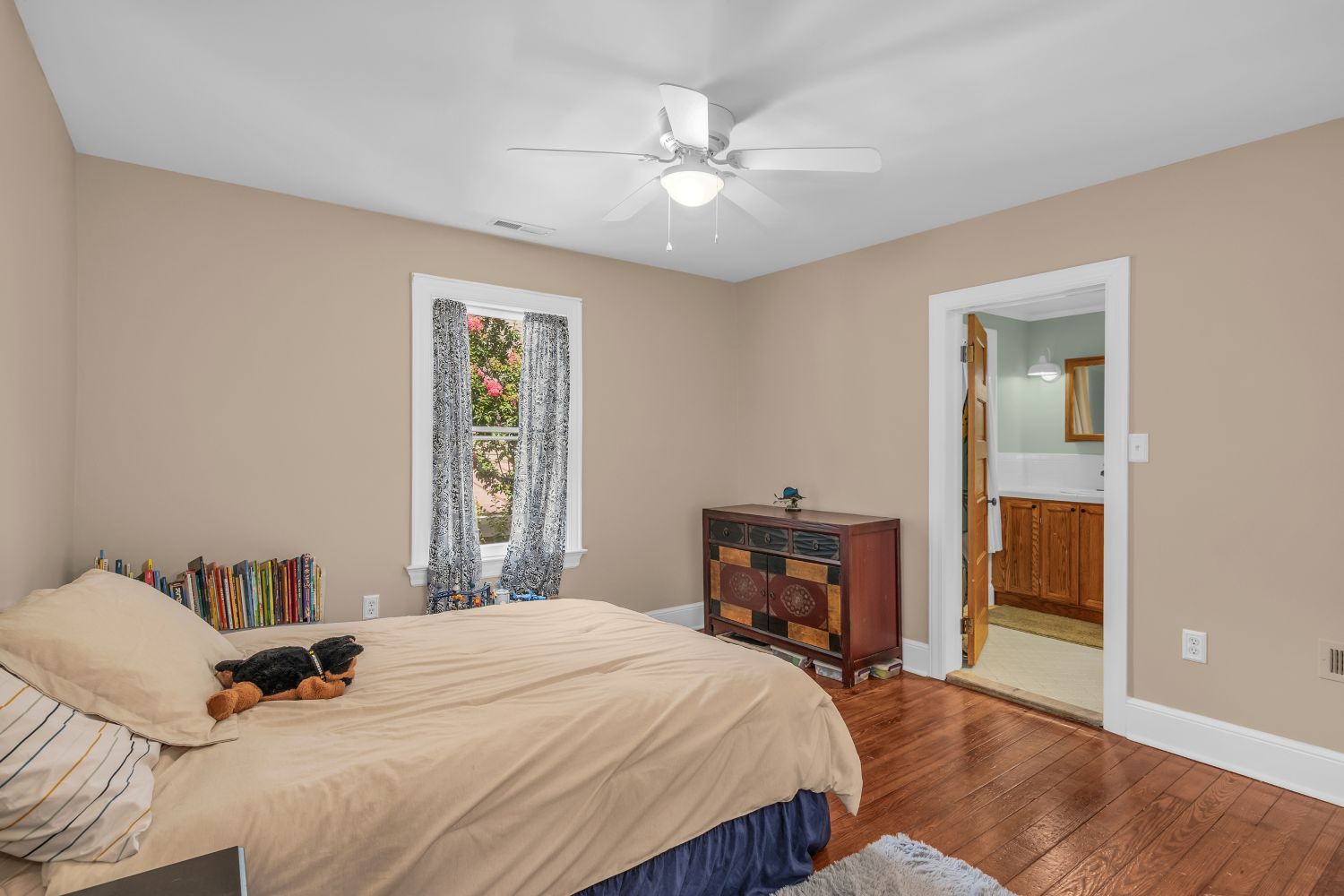
This tranquil guest space provides a quiet escape with convenient bathroom access.
The corner guest bedroom at the rear of the house is a quiet retreat and it also has a door directly into the bathroom that is shared by both guest bedrooms.
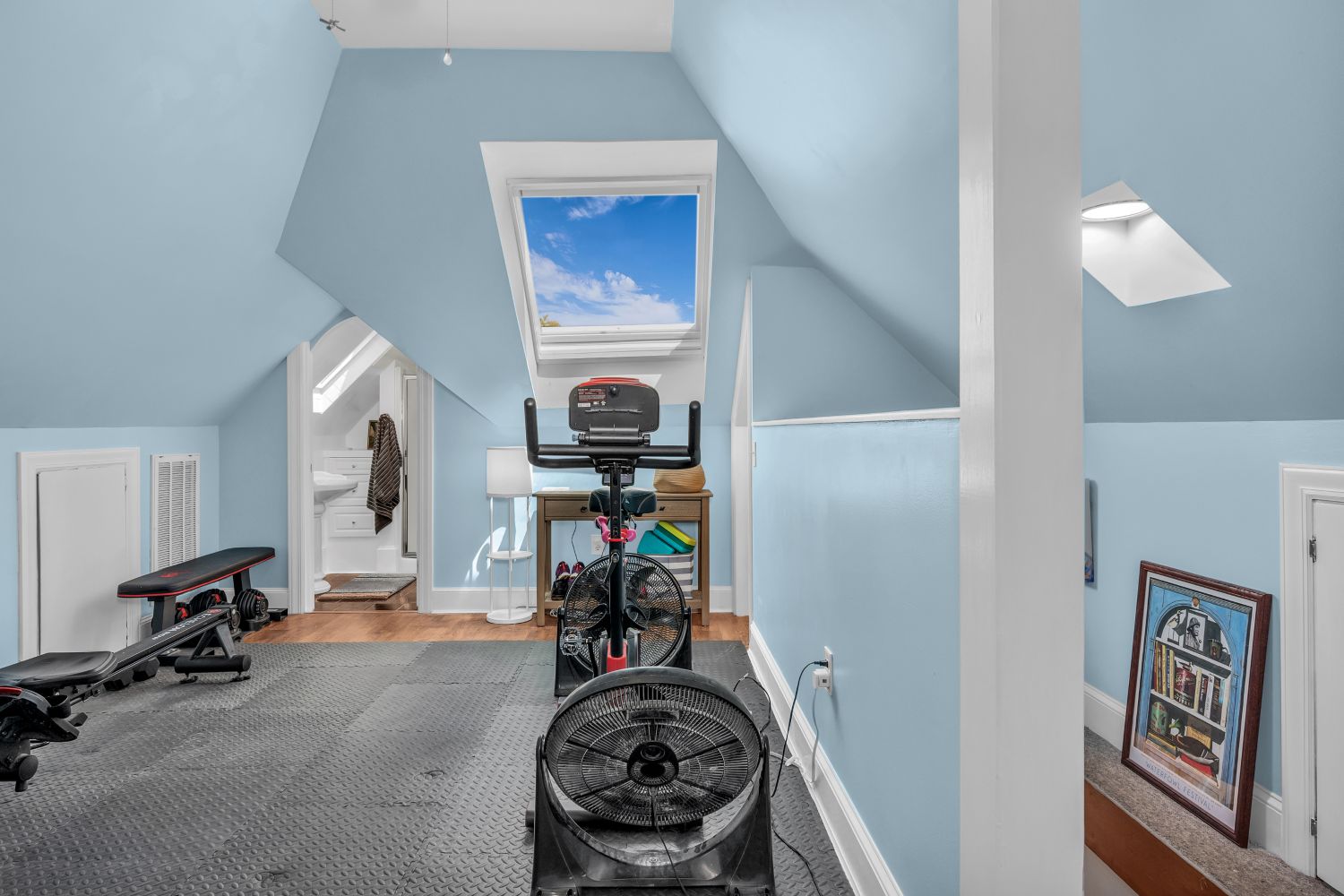
The attic’s angular ceilings and bright windows shape a dynamic suite for a variety of uses.
One wall of the laundry has a stair to the attic and as I climbed the stairs, I noticed the clever recessed lighting tucked into the roof framing above the stair. As I reached the top tread, I noticed the attic has been finished as a two-room suite. The door to the adjoining room is centered on this space’s roof window and a double unit window in the front room for a clear vista through the space. The adjacent full bath also has a roof window. The interesting geometry of the sloped ceilings create a fun space for exercise, a studio or any creative endeavor. With the other room at the front of the house, this two-room suite could also be a great suite for long term guests.
Location on one of Easton’s Historic District’s widest streets for sunlight and privacy, this property combines timeless elegance with modern living from its architecture’s appealing blend of Queen Anne and Folk Victorian styles, the wonderful wrap-around front porch, multiple gables and box bays to its interiors. Step into the grand foyer with the original main stair, and then admire the beautiful hardwood floors, high ceilings, five-panel wood doors and French doors. The compact floor plan with minimal halls maximizes the room sizes; back to back sitting rooms, one with a fireplace and the formal dining room are linked together for ease of entertaining. Both the kitchen with a breakfast bar and an eat-in area underneath one of the many bay windows and the adjacent breakfast room overlook the deep rear yard and the fenced alley parking. All this and a location just a block away from the heart of Easton’s shops, restaurants and annual festivals!
For more information about this property, contact Coldwell Banker Realty Associate Broker Martha Witte Suss at 410-310-4856 (c) 410-263-8686 (o ) or [email protected] . For more photographs and pricing, visit www.martha wittesuss.com ,“Equal Housing Opportunity”.
Photography by Eve Fishell, Chesapeake Pro Photo, LLC., www.eve.smugmug.com
Contributor Jennifer Martella has pursued dual careers in architecture and real estate since she moved to the Eastern Shore in 2004. She has reestablished her architectural practice for residential and commercial projects and is a real estate agent for Meredith Fine Properties. She especially enjoys using her architectural expertise to help buyers envision how they could modify a potential property. Her Italian heritage led her to Piazza Italian Market, where she hosts wine tastings every Friday and Saturday afternoons.




Martha Witte Suss says
Thank you Jennifer! You captured this home precisely…and beautifully.