
Cozy, secluded property nestled in woods bordering expansive open lawn
The Bozman-Neavitt corridor has great appeal both from its geography of a narrow peninsula with one access road that is a spine from which shorter secondary roads branch off and for its close proximity to St. Michaels’ shopping, restaurants and attractions. The bonus is that Talbot County is extending sewer lines into the corridor so properties that needed an SDA can anticipate reclaiming that land for lawn, gardens, etc. This property is located at the end of a secondary road and the house is nestled in woods for privacy with an expanse of open lawn for recreation and children’s play.
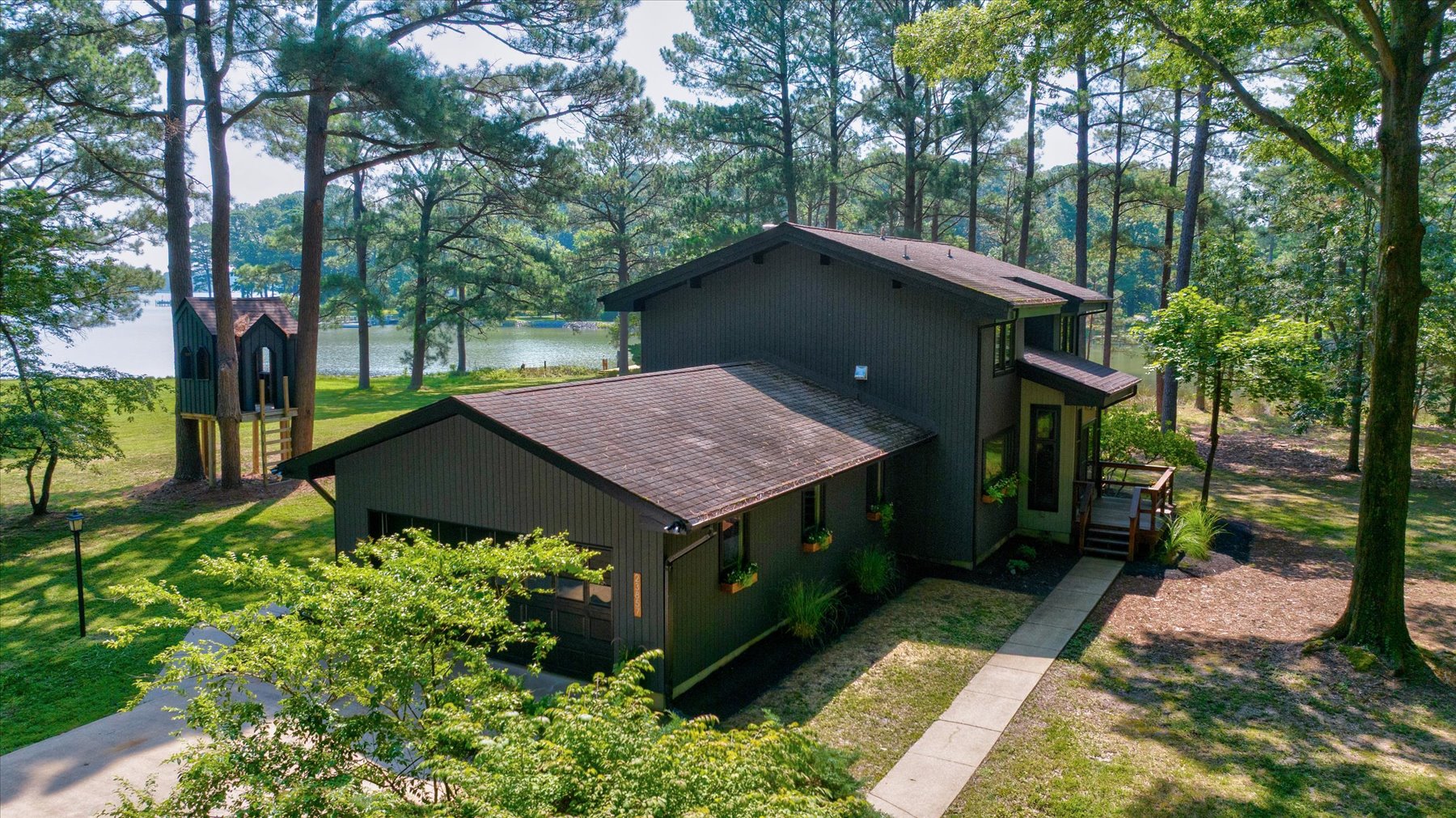
Coastal contemporary design with monochromatic earth tones and varied rooflines.
Like most houses on the Bozman-Neavitt peninsula, the secondary road to this coastal contemporary house meanders through the woods until the house is revealed. I admired how the house was sited parallel to the water and how the massing steps down from the two-story main wing to one-story wings at each side. The main roof’s eave at the second story wing is notched above the front eave so sunlight can penetrate the second-floor rooms, and the shed roof extends over the foyer’s front door for added protection from the rain. The earth tones of the exterior color palette blend seamlessly into the natural landscaping, complementing the siding, roofing, and trim. I especially liked how the trim color was a darker hue than the siding for a monochromatic look. Before I toured the interiors, I couldn’t resist climbing the ladder to the enchanting treehouse tucked into the space between the columns of pine trees.
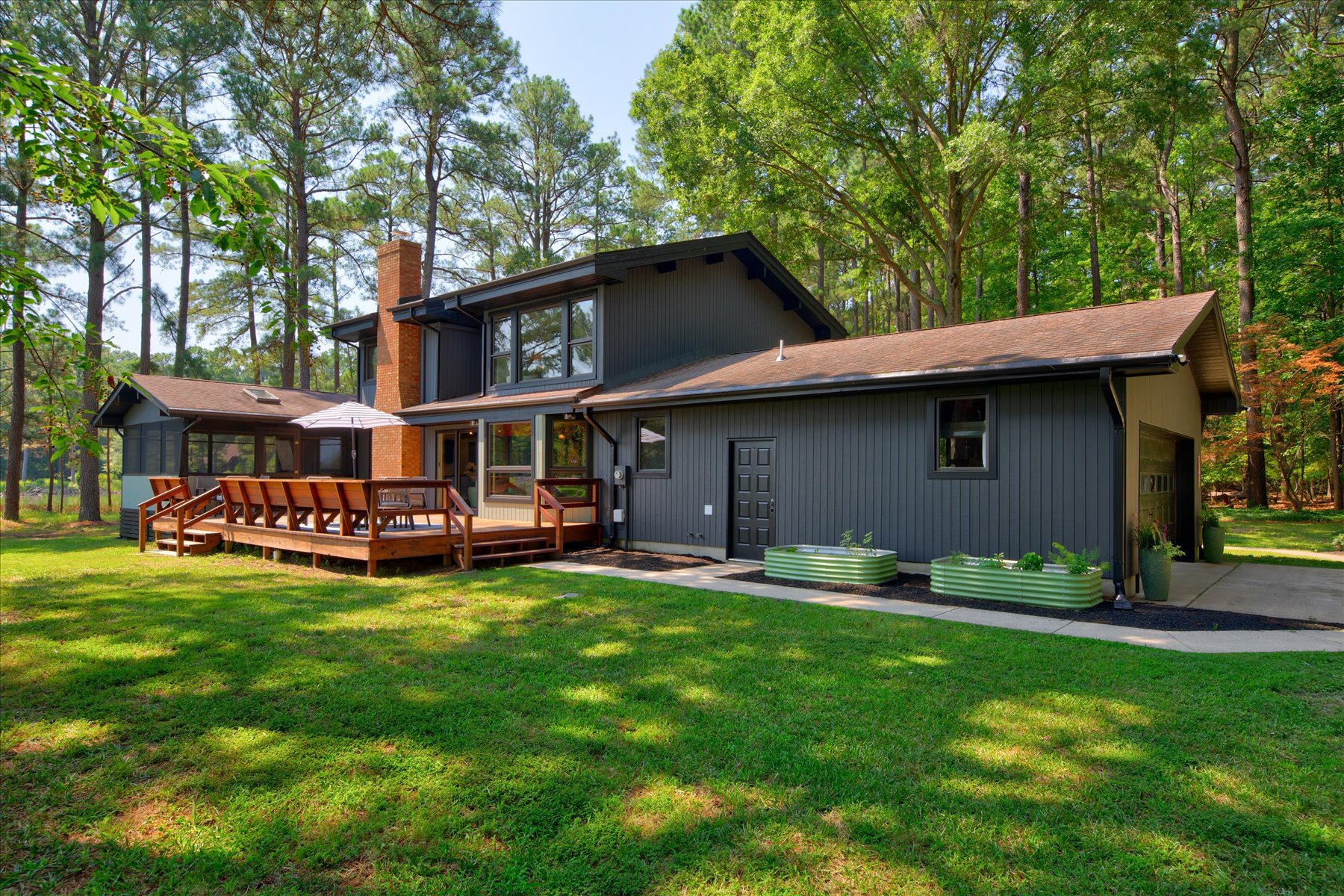
Rear elevation features panoramic water views with large windows and bay projections.
Walking around the house, I noted the house’s compact footprint and not surprisingly, the rear elevation opens up to Broad Creek with large windows and bay window wall projections for panoramic views of the water. The outdoor rooms of both the screened porch and the deck are delightful spaces for relaxing with family and friends.

Beautifully maintained deck offers flexible seating arrangements and serene water views
For entertaining, the slanted backs and seats of the deck’s solid railing easily accommodates larger groups. I could easily imagine lying on the seat on a sunny day for a quick dose of vitamin D. The outdoor rug defines the dining area and the placement of the table next to the railing seat offers flexibility for dining al-fresco for five to eight diners. The serene view over the water to the far shore would easily encourage lingering over a meal under the shade of the umbrella.
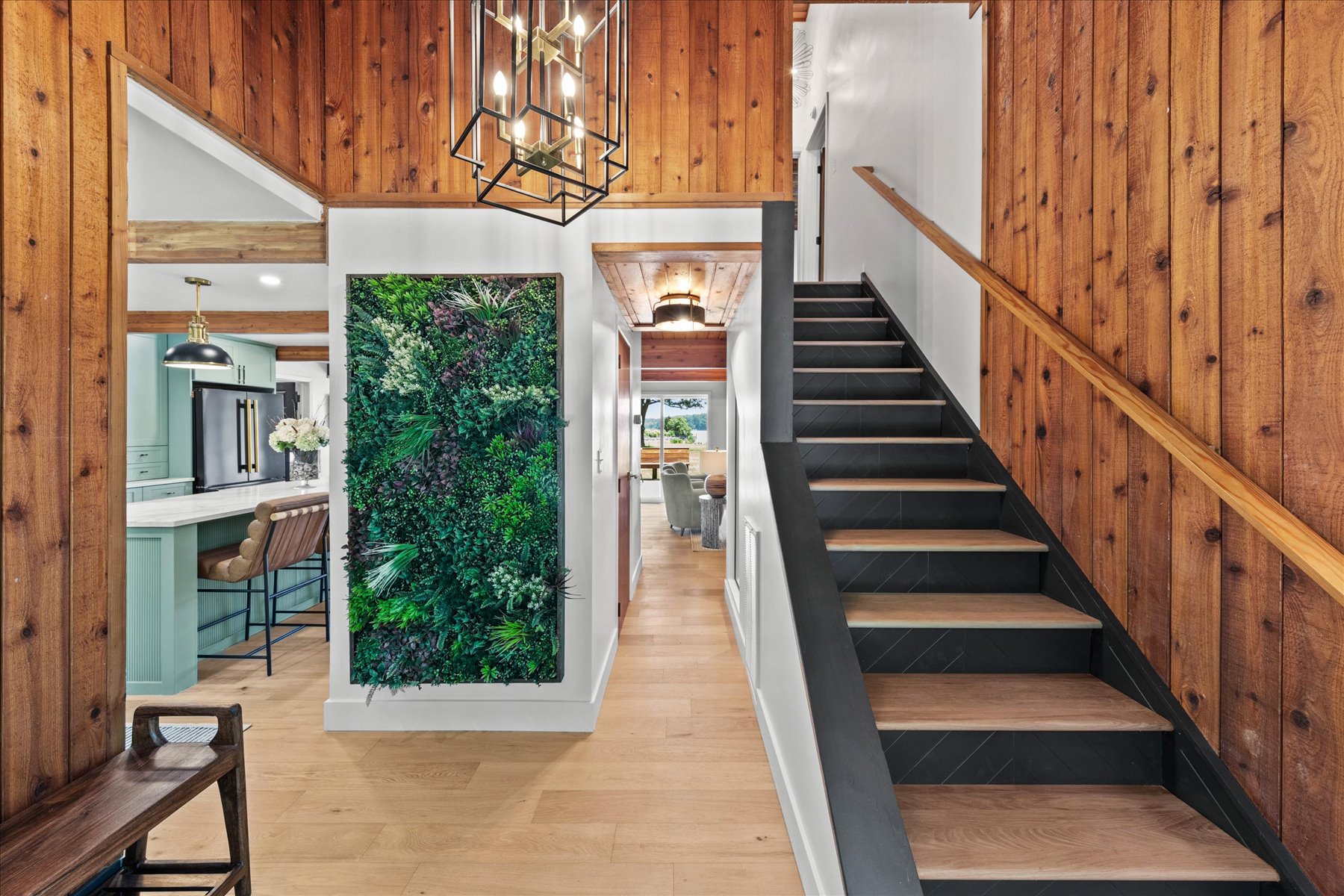
Mixed materials and thoughtful details create visual interest upon entry
The Listing Agent/Interior Designer welcomed me at the front door to begin my tour. I had met her at another property she had transformed several years ago so I eagerly anticipated seeing how her work complements this architectural style. When I entered the foyer, I could see glimpses of her stylish touch, the first of which was the biophilic wall at the wall between the stairs and the kitchen. I admired the wall planes’ mix of white gypsum, vertical stained pine and my fave wood flooring, beautiful wide white oak planks .

Exquisite powder room with playful octopus wallpaper and a floating lavatory cabinet.
Behind the biophilic wall is the exquisite powder room whose wallpaper in a playful octopus design introduces the marine theme for wallpaper throughout the house. The floating lavatory cabinet did not encroach upon the floor area which makes the space seem larger than it is. The dark hue of the ceiling matches the colors of the octopuses(octopi) much better than a white ceiling would have.
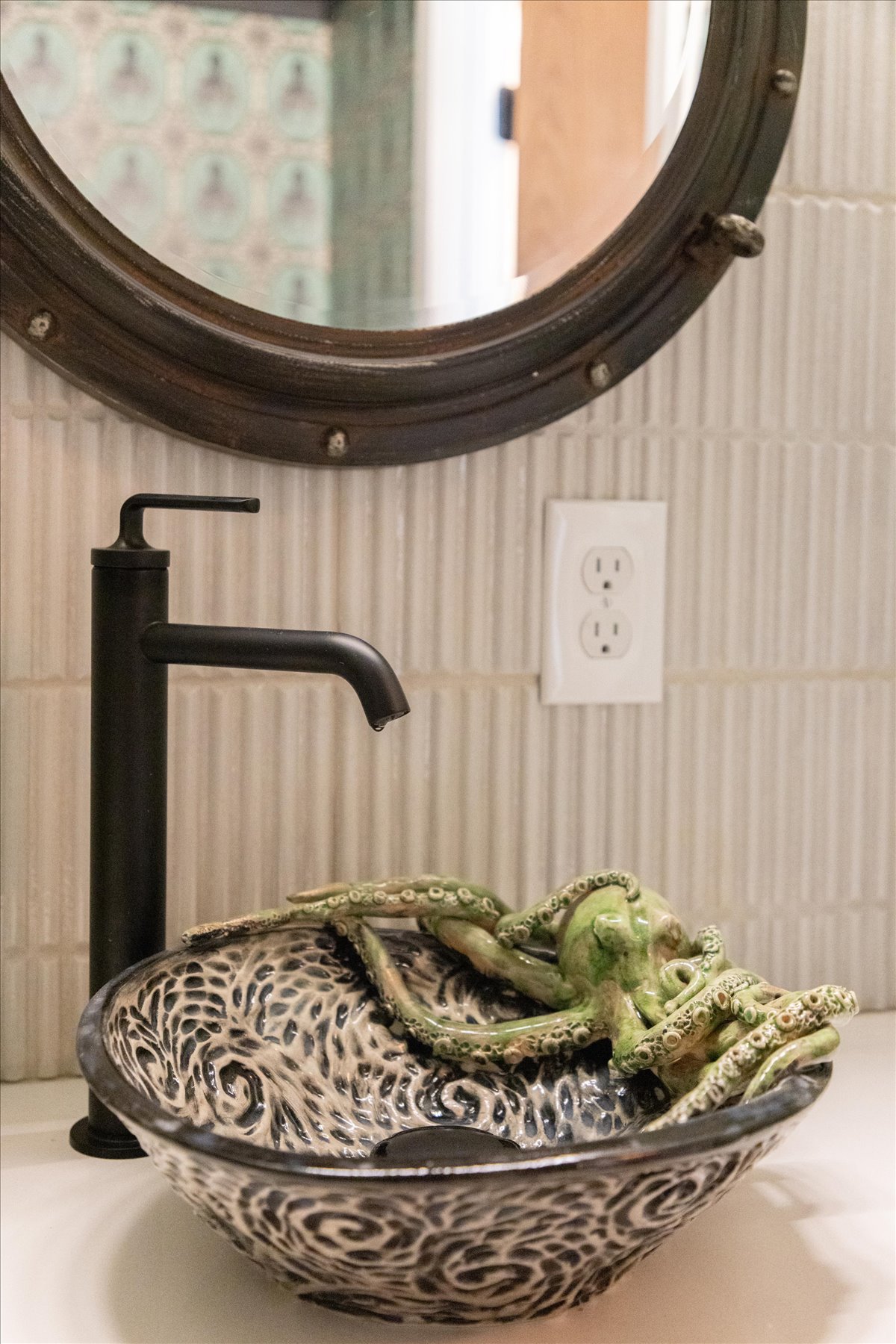
Custom-designed vessel sink is a stunning ceramic work of art.
The Interior Designer told me her college major was art on a ceramic track and this exquisite vessel design that she designed and crafted would win awards in any craft show! Her choice of vertical tiles in the color of the vessel’s background instead of the wallpaper keeps you eye focused on this treasure. Her color selections for the lavatory fitting and the mirror’s frame that evokes a captain’s wheel were also spot on.

Discreet wine closet with bespoke wallpaper makes smart use of under-stair space
At the end of the short hall from the foyer is a wine closet tucked under the stairs. As the weekend Wine Woman at Piazza Italian Market, the wallpaper pattern of wine bottles amidst crabs in wine glasses and oyster shells caught my eye. When I looked closer, I saw that the bottles were named “Broad Creek”. When I asked the interior designer where she found the design, she modestly told me she had designed and crafted it herself!

Cozy den with deep gray wainscot, bespoke millwork, and marine-themed wallpaper.
Next to the wine closet is a pair of barn doors with frosted glass that open into a space my British friends would call a “snug”. The room’s cozy feel comes from the deep gray hue of the wainscot wall that adds texture, the bespoke millwork and the wallpaper of colorful marine animals floating on a gray background. The caramel color of the wood ceiling that adds more texture, the seating, lampshades and the beautiful grain of the countertop were perfect accents. The view through the window to the woods is a live biophilic wall for this serene and stunning space.

Natural textures contrast with the deep gray details, highlighting the living room’s bespoke millwork and cozy corner feel
The wine closet and the “snug” den form one edge of the open-plan living, dining and kitchen area. The post and beam ceiling structure covers the living room area and the design of gray hues ranges from the dark bespoke millwork with glass doors, the recessed hutch above, the fireplace hearth and the upholstered furnishings. I especially admired the accent of the three tiered coffee table in different woods that, being mindful of the marine theme, reminded me of amoebas.
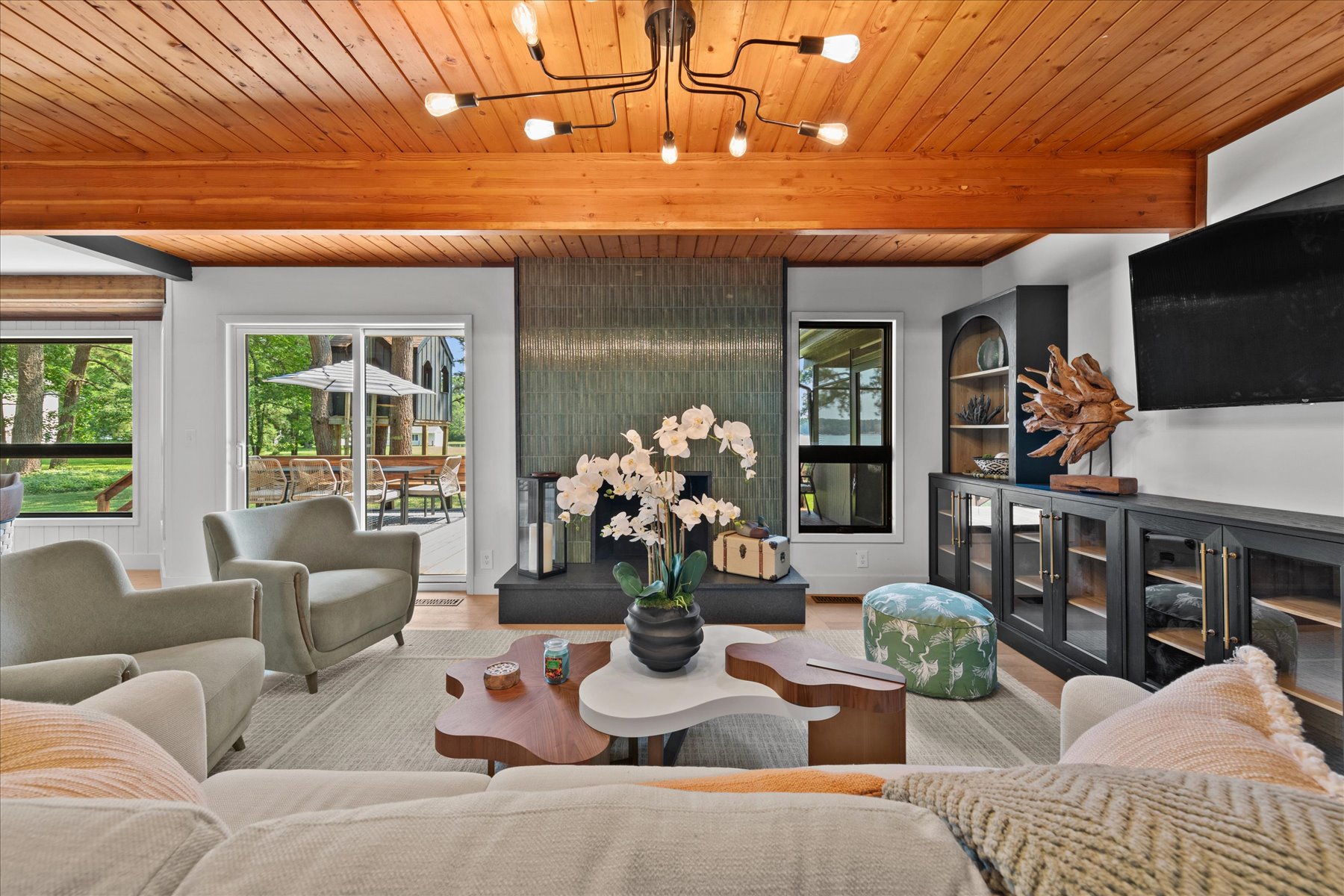
Wide fireplace with sea green stacked tile creates a serene focal point.
The focal point of the living room is the wide fireplace surround of stacked tile in shades of sea green that spans to the underside of the ceiling. Both the long window and the sliding doors overlook the screened porch for views and easy indoor-outdoor flow. The stylish pendant fixture reminded me of an abstract octopus.

Dining area washed in light thanks to wide bay wall window projections and contemporary pendant light.
Bay wall projections around dining areas work so well since they give one the option of either round or rectangular tables. This rectangular table was commissioned by the interior designer and she cleverly added shells into the tabletop’s recessed area under the glass top. I loved the dining chairs with their mix of woven sides topped with wood that are juxtaposed with the sleek lines of the table. The contemporary pendant light fixture was the finishing touch.
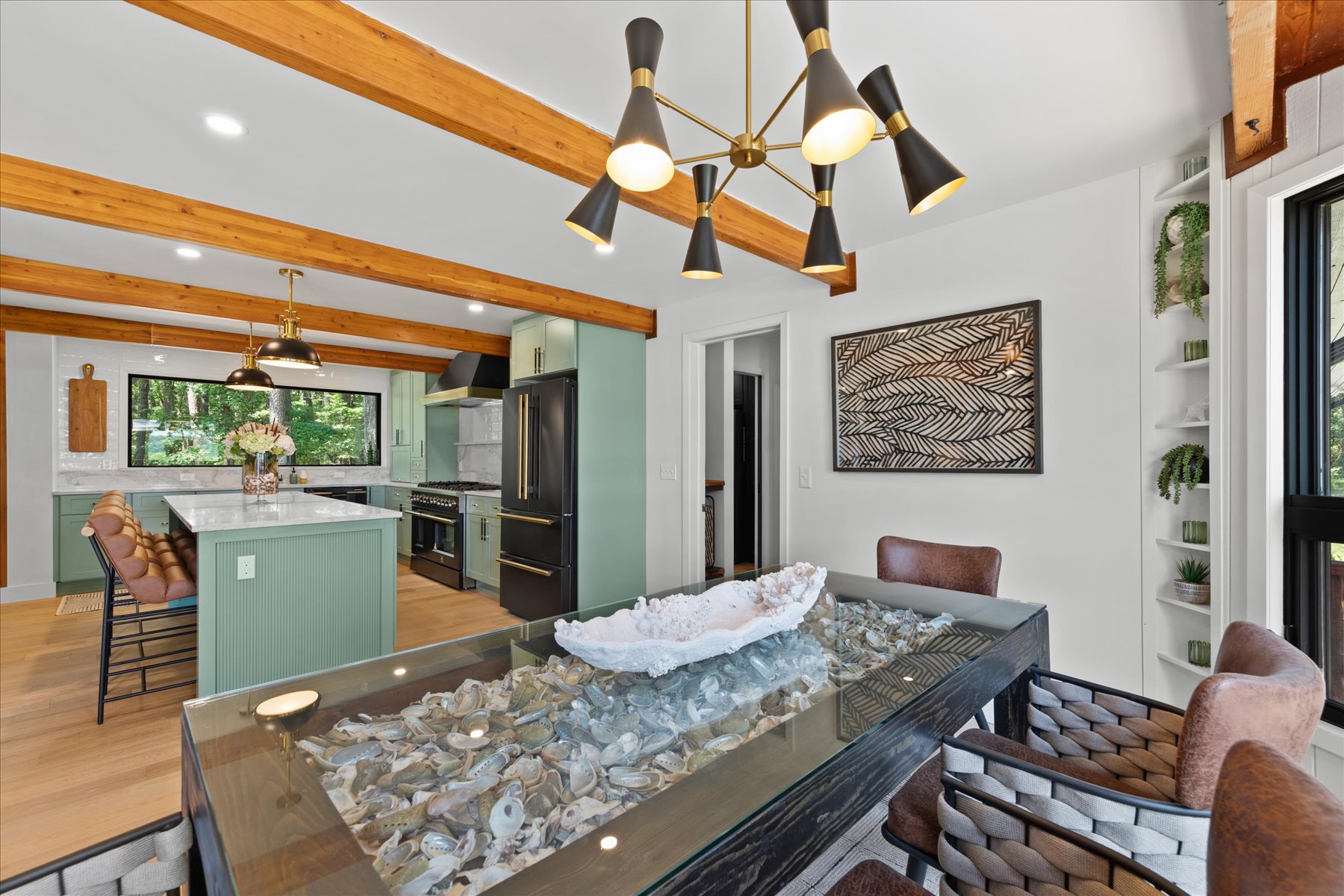
Green kitchen cabinetry, a long central island, and a biophilic window along the counter make the kitchen something truly special
From the dining room, the “L” shaped kitchen with cabinetry in a remarkable shade of green with sleek hardware, black accents in the 48” duel fuel stove and the R/F pleased this cook. The front wall of white quartz counter space with the sink centered in the middle of the long horizontal window that is another live, soothing, biophilic element as one does work prep or clean up. The focal point is the nine foot long island with the bar height chairs with deep gold cushions for informal dining or a buffet for entertaining.

Well equipped prep kitchen with black cabinets, green backsplash, and whimsical ceiling.
Next to the kitchen is a catering/prep kitchen, fully equipped with a second refrigerator, sink, and dishwasher. Its stylish interior design of black cabinets with wood pulls, the vertical tile full backsplash in shades of green and the white quartz countertops is as stylish as the main kitchen. I loved the papered ceiling in a kinetic arrangement of waterfowl-every house should have a touch of whimsy like this that makes you smile!
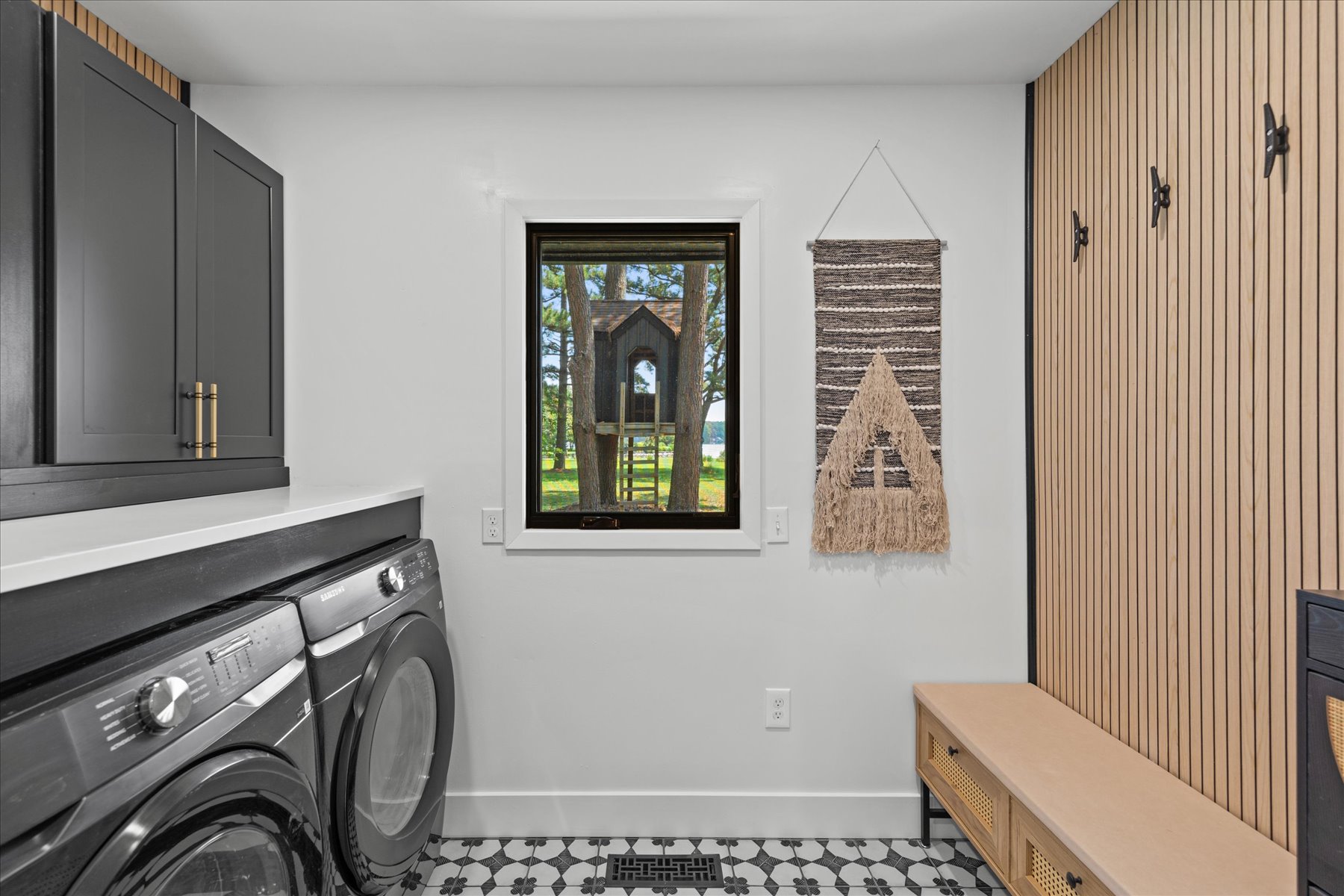
Laundry room offers a serene treehouse view and plenty of work space.
Opposite the prep-catering kitchen is the fully equipped laundry/mud room. My compliments to the photographer who took this picture that is centered on the treehouse. If I had not walked the property before my tour, from the door to the room, I might have thought it was a painting. Opposite this room is the “drop zone” with a door to the garage and lockers for storing one’s gear, totes, etc.
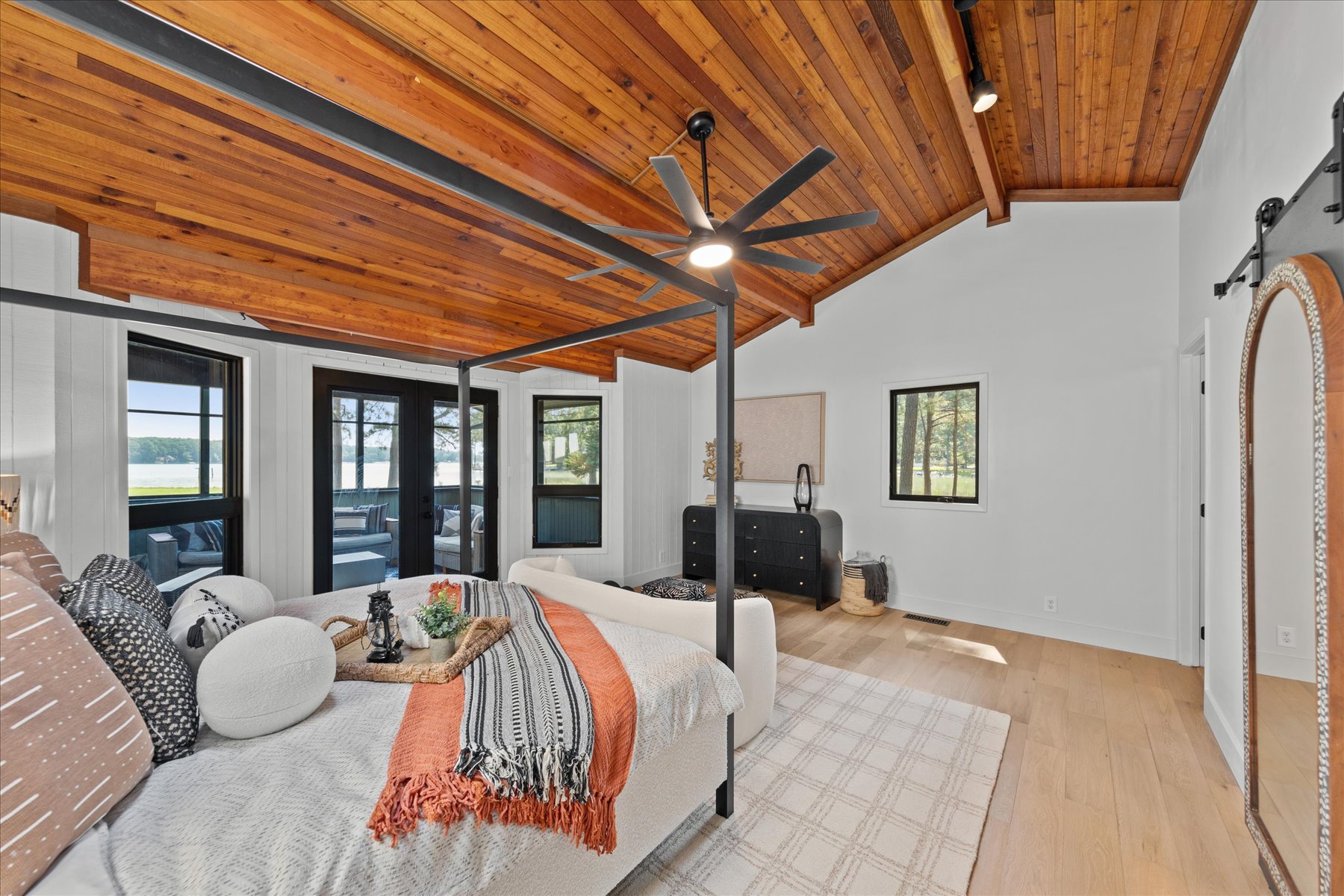
Spacious primary bedroom with sloped wood ceiling and panoramic water views.
The main floor single story primary bedroom wing has a pitched stained wood ceiling that follows the slope of the roof rafters above. This spacious room easily accommodates both sleeping and sitting areas. The bedroom’s bay wall projection offers panoramic views through the adjacent screened porch to the water. I admired how the Interior Designer specified a sleek metal post frame for the bed that disappears into the room’s spatial volume and how it echoes the steel structural members found in the living-dining area. Next to the bedroom is the corner walk-in closet and the arched top barn door adorned with wood trim lined with shells leads to the primary bath.
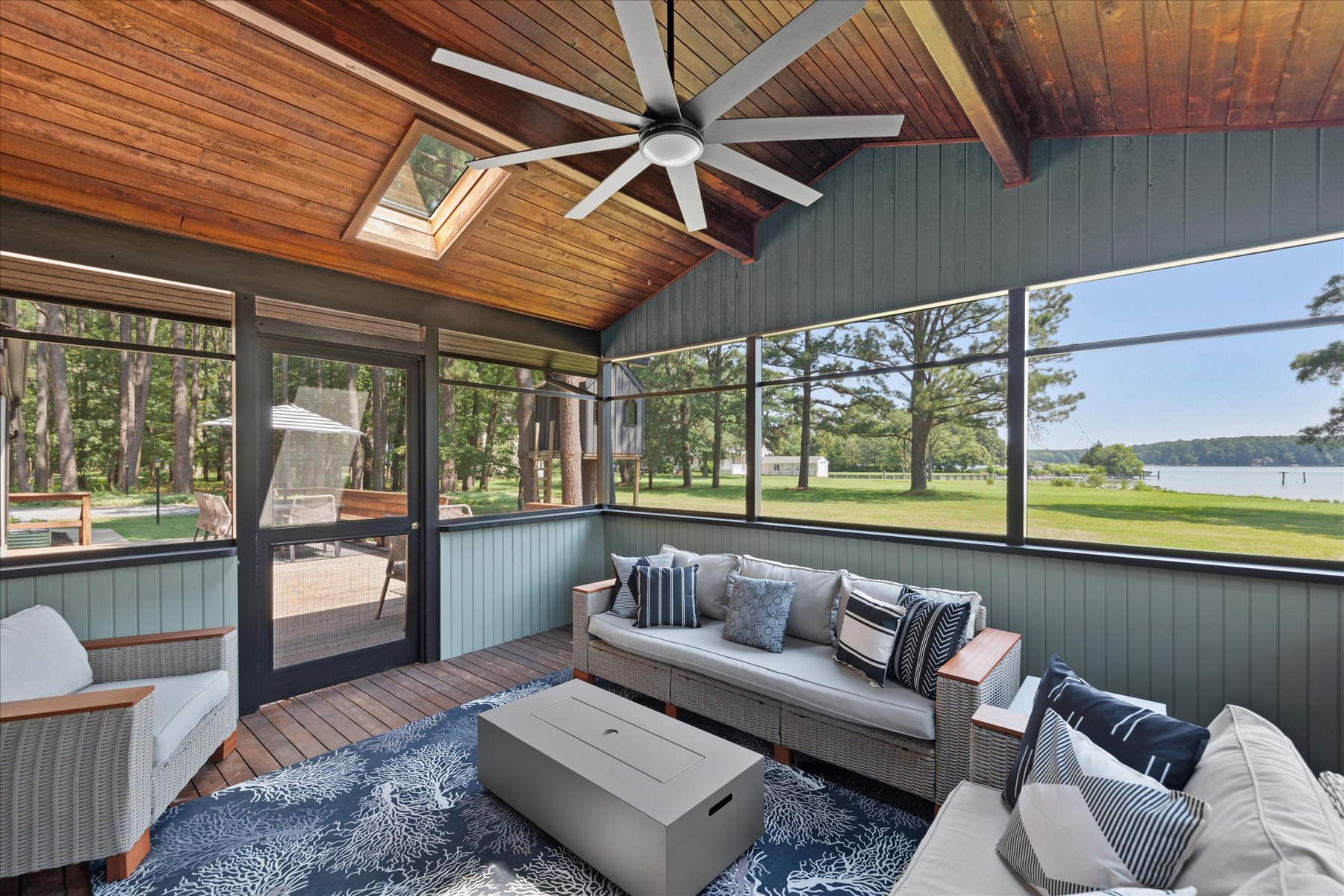
Screened porch offers a cozy retreat with star-gazing skylight and wood accents.
The screened porch is a delightful sitting room with access to the deck. The partial height wall offers seated privacy and the pitched wood ceiling clad in stained wood accents the painted wood walls. The skylight offers star gazing before turning in for the night.

Playful primary bath with fish-themed wallpaper and textured flooring offers double sinks and comfortable shower area.
All of the detailing of the primary bath was so imaginative. I loved the kinetic wallpaper design of the school of fish swimming in opposite directions, the contemporary light fixtures, the stylish shape of the mirrors and the dual lavatory. The glass wall of the shower filters light into the lavatory space from the window in the front wall. The square terrazzo pattern floor tile of the lavatory area and the non-skid pebbled surface of the shower add great textures to the space.

Roomy second-floor bath with modern cabinetry and high ceilings.
The stairs to the second floor end at a short hall past this bath that serves both guest bedrooms. These rooms are not furnished in order for the next owner to add their own design choices, but I am sure this one of a kind bath would inspire them. I loved the colorful fish swimming around the room that reminded me of going up the elevator in San Francisco’s Steinhart Aquarium that opened up in the center of a “doughnut” shaped space with the fish swimming around you! The mirror’ s shell frame and the contemporary lavatory completes the stylish look.
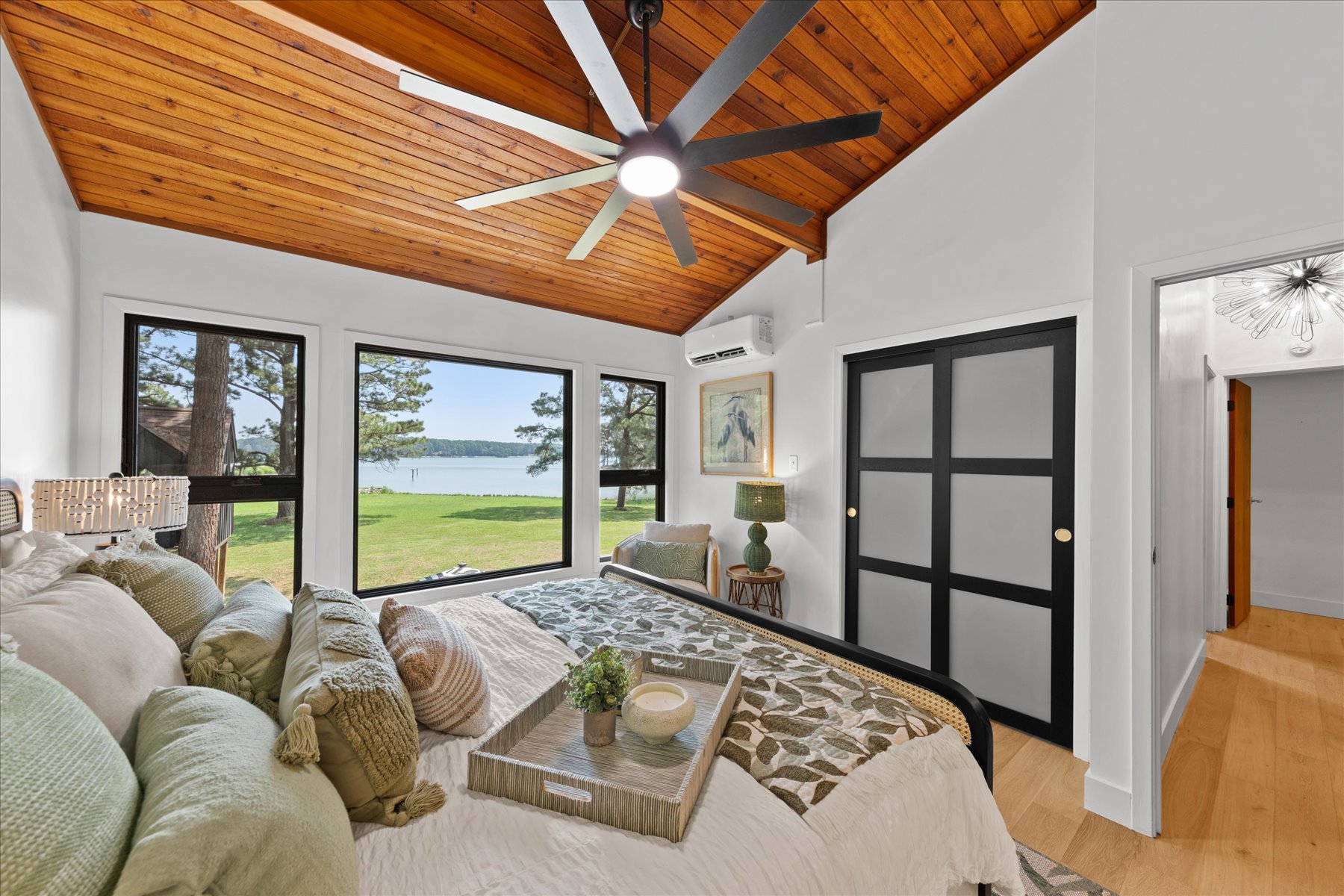
Second-floor primary suite combines architectural interest with unbeatable views.
The second floor primary suite spans the depth of the main wing and its rear wall is infilled with a center picture window between single operable units. The low sill height and the second floor location gives the bedroom views across the lawn to the opposite shoreline of Broad Creek. The interior architecture of the sloped stained wood ceiling against white walls and the earth tones of the bedding and accents creates a cozy enclosure conducive to a restful sleep. The wood doors infilled with frosted glass lead to one of the two closets in this ensuite.

Elegant second-floor primary bath with oversized frond wallpaper and deep olive cabinets.
The second floor primary bath is compartmentalized with the two lavatories opposite the walk-in closet and the toilet and shower in the front wall compartment. The spaces also have sloped wood ceilings to match the primary bedroom. I admired the wallpaper design of oversized fronds in light olive green on an off-white background, the texture of the deep olive lavatory cabinets with their engineered stone lavatory tops and the beaded frames of the mirrors in alternating colors.
“Oyster Cove” offers the unique pairing of an impeccably renovated post-and-beam house with turn-key interiors reimagined by interior designer and artist Hollace Kutay. The house’s setting on Broad Creek on 2.5 acres in sought-after Bozman has a private dock outfitted with an electric boat lift, water and electric that beckons kayakers or boaters. Landlubbers will enjoy the waterside outdoor rooms of the deck and screened porch. Since the house is only two-rooms deep, there are expansive water views from all the main rooms. The compact floor plan with minimal halls is zoned well with the main floor wing containing the open plan living-dining-kitchen area, an attached garage with laundry/mudroom and prep kitchen, primary suites on both floors and second floor guest bedrooms that share a hall bath. This designer showcase house is fully furnished and includes curated pieces that were carefully selected by the artist and designer Hollace Kutay. Her inspired choices of color, contemporary furnishings and accessories created this sophisticated and stylish home that offers a rare chance for one to own a turnkey waterfront home. I look forward to featuring more of her designs-Bravissima!
Hollace Kutay is the Owner/Listing of this property and is a licensed realtor in Maryland. For more information about this property, contact Hollace Kutay with Meredith Fine Properties at 410-745-8060 (o),717-341-0518 (c), or [email protected]. For more photographs and pricing, visit www.search.meredithfineproperties.com/idx/details/listing/b004/MDTA2011348 “Equal Housing Opportunity.”
For more information about Hollace Kutay’s design services, “Homes by Hollace” visit www.hollacekutay.com to learn how Hollace can transform your home or rental property.
Photography by Atlantic Exposure LLC, www.atlanticexposure.com, (410) 973-7325
Contributor Jennifer Martella has pursued dual careers in architecture and real estate since she moved to the Eastern Shore in 2004. She has reestablished her architectural practice for residential and commercial projects and is a real estate agent for Meredith Fine Properties. She especially enjoys using her architectural expertise to help buyers envision how they could modify a potential property. Her Italian heritage led her to Piazza Italian Market, where she hosts wine tastings every Friday and Saturday afternoons.




Steven A Smith says
What fun this property exudes!! So many wonderful design ideas incorporated, especially in the wall coverings and horizontal surfaces. Thank you for sharing this unique and joyful home.
Jennifer Martella says
Thanks Steven-
I had so much fun walking through the house with Hollace Kutay- I look forward to featuring more of her designs
Jenn
Hollace Kutay says
Thank you! I had a lot of fun designing the house!
Rebecca Forney says
I went to the open house and was blown away by this designers talent, surprises around every corner.
Rebecca Forney says
We went to the open house and I was blown away by
this talented designer. Thanks Jenn, you did a great job of highlighting the many unique features she put into this home.
Jennifer Martella says
Thanks Rebecca,
I was so glad to share this designer’s imaginative work- stay tuned- another of her designs will be featured in August!
Jenn
Hollace Kutay says
Thanks Rebecca! It was so lovely meeting you.