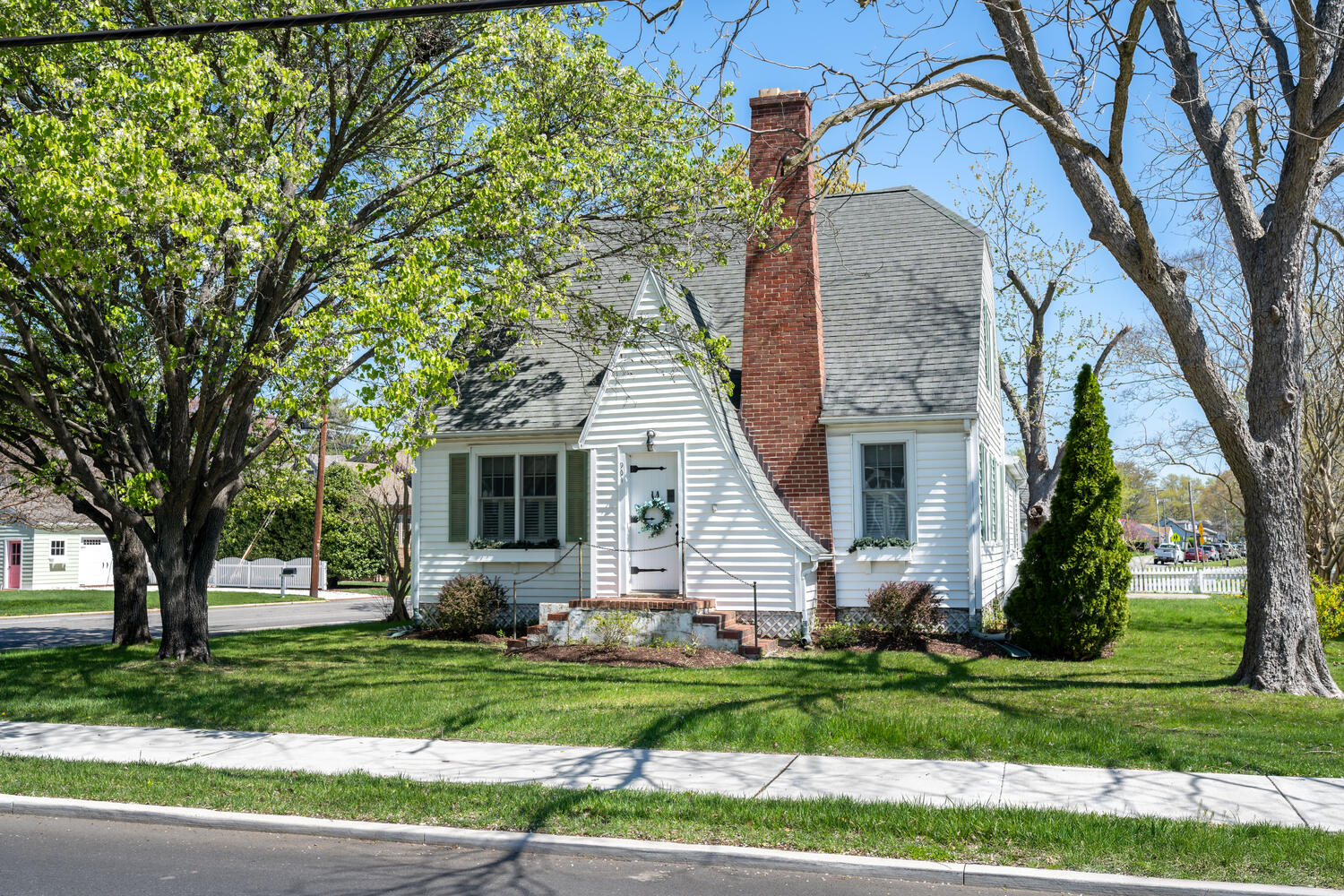
Classic English cottage charm with steep rooflines, jerkinhead details, and a curved entry.
Two years ago I wrote a special feature about the Sears Roebuck pre-fabricated houses that I illustrated with images of houses I discovered on the Eastern Shore. From 1908 to 1940, Sears Roebuck offered a complete package of house plans and materials that were shipped throughout the US. There were five series of 447 house designs in architectural styles that included the most popular, the American Four-Square. Today’s feature, “The Dover” cottage design, was built throughout the US, including the brick version in my home town of Kingsport, TN.
The cottage style design elements of compact floor plan, distinctive one-story steep roofed entry with one long curved side against the story and a half massing, jerkinhead roof pitch at the sides, window boxes and tapered brick chimney give this cottage great curb appeal.
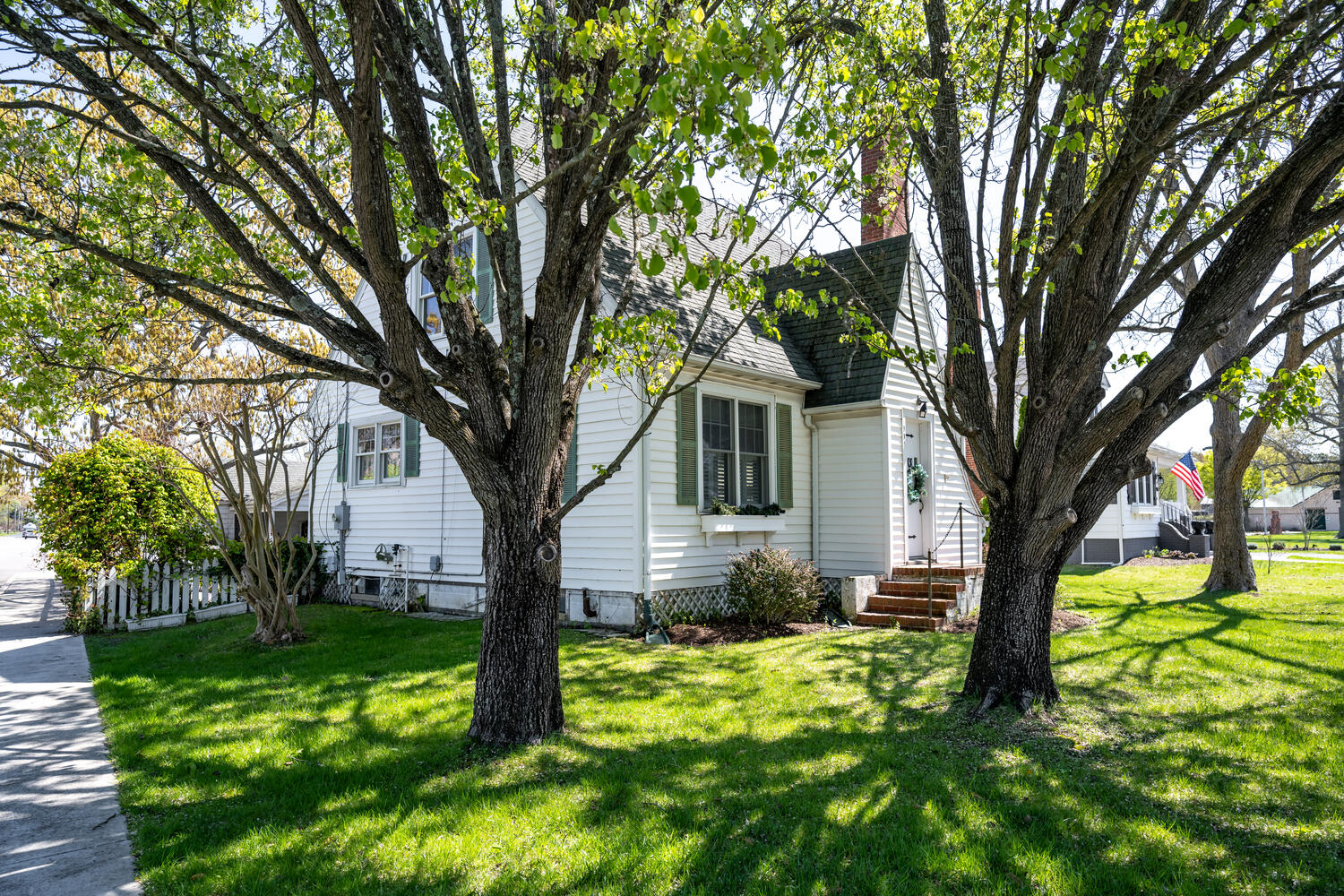
Green shutters pop against white siding, harmonizing with mature trees and shade-filled landscaping
The cottage’s very desirable corner lot and the house’s classic color palette of white siding and green shutters stands out against its background of mature trees for shade. The front brick stoop’s steps lead down to each side of the lawn.
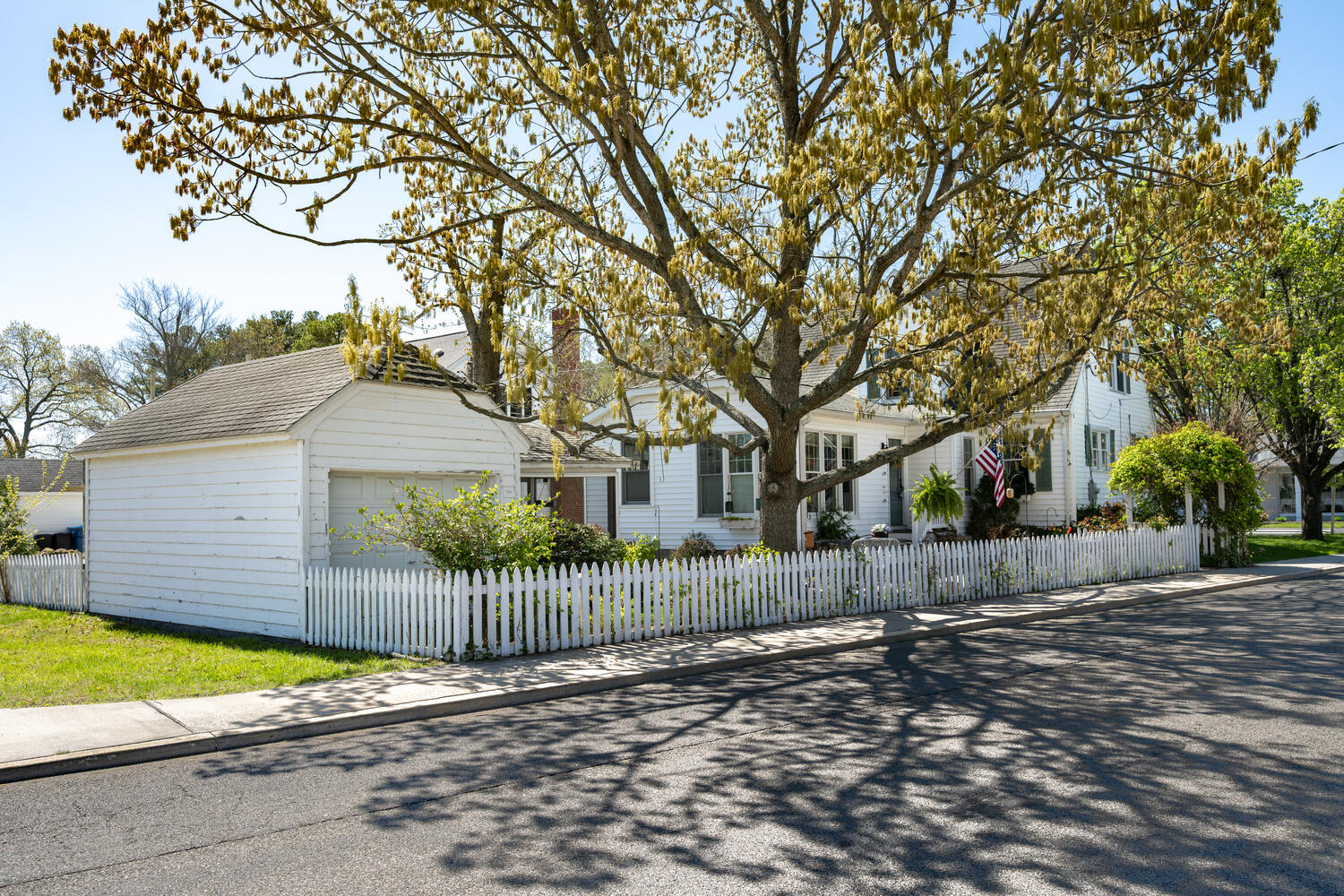
Deep lot with picket fence connects the house to an outbuilding and screened porch addition.
The deep lot is bordered on the side street by a white picket fence that connects the house to the outbuilding at the rear. The Owner added a one-story addition to the original house and added a screened porch to the existing outbuilding.
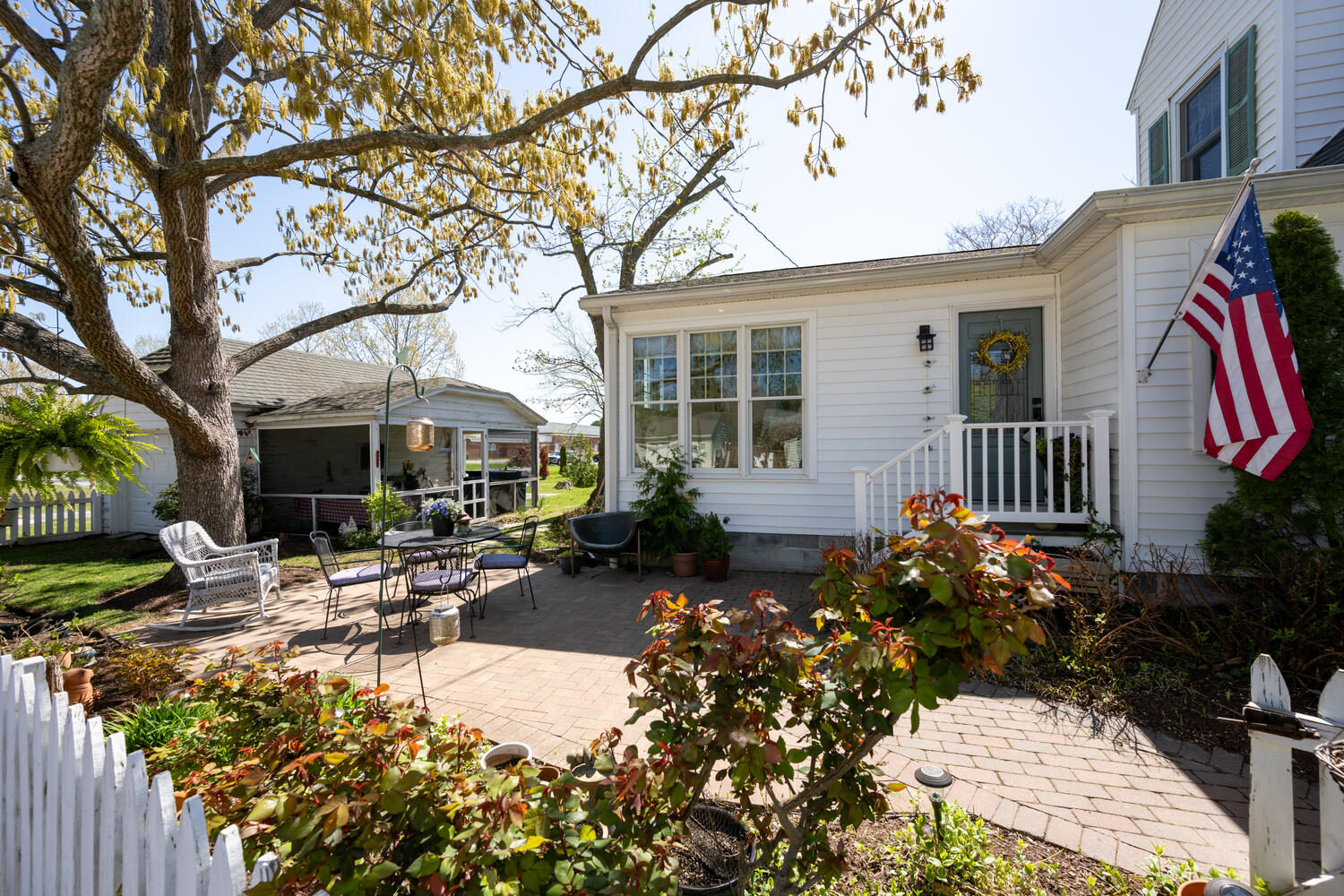
Meandering brick terrace blends seamlessly with garden beds for a perfect outdoor retreat
Connecting the house and addition to the outbuilding and screened porch is a brick terrace with an irregular edge that blends into the planting beds. From the side street, I passed under a white arbor festooned with vines. The majestic tree will provide ample shade during the warm weather months for al-fresco dining. The house’s exterior door leads to the corner sunroom and to the kitchen.
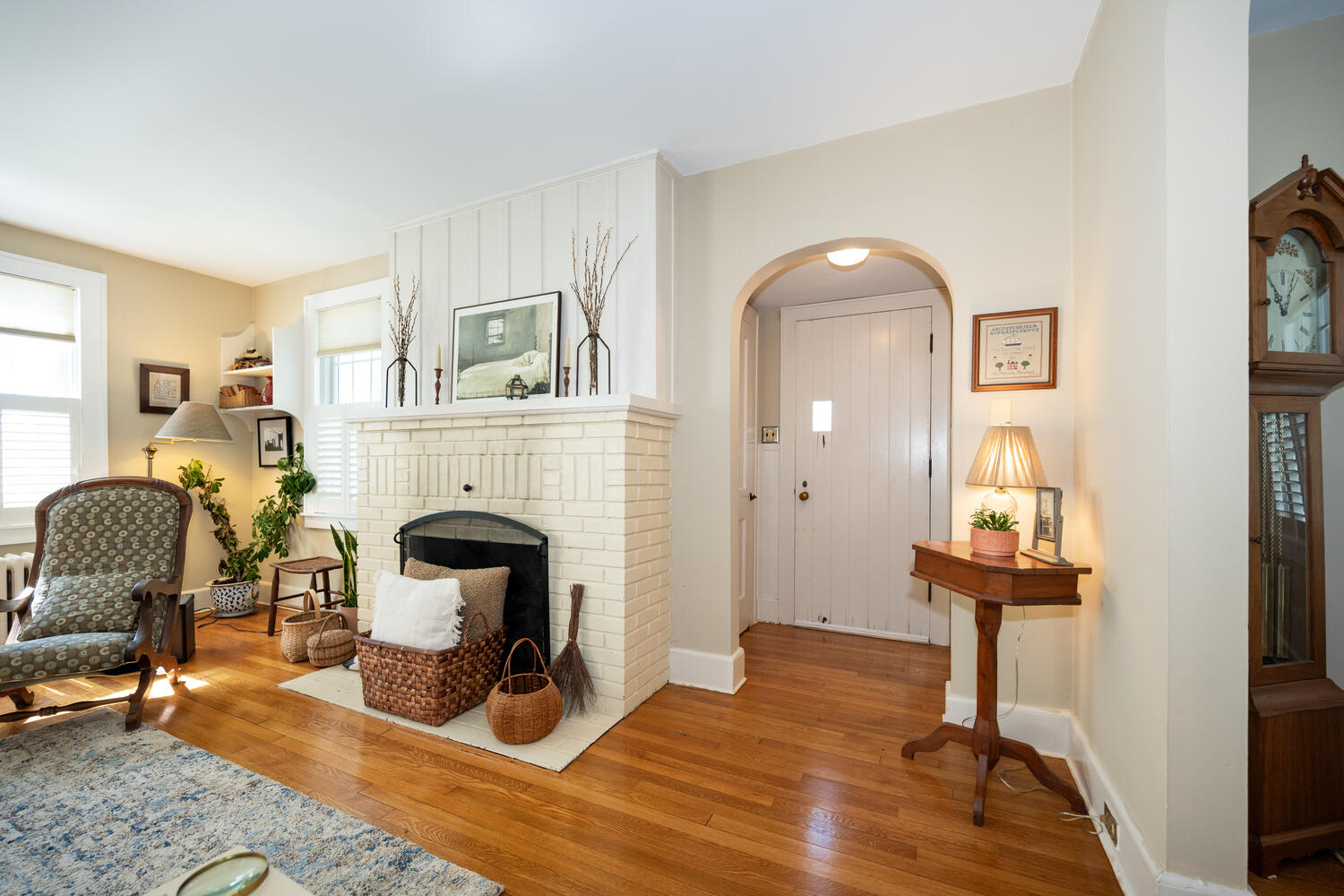
Arched wall opening, wood wainscot, and textured brick mantel set the tone for a warm, inviting entrance.
The graceful arched wall opening defines the foyer with its coat closet, wood wainscot and the cottage style door of vertical wood planks. The living room’s light colored walls accentuate the beautiful wood floors and the front single window and side double unit window provide ample sunlight. I admired the chimney’s deep mantel and simple detail of soldier bricks (tall side exposed) and header bricks (short side exposed) that breaks up the brick running bond pattern. Above the mantel, the vertical boards add extra texture.
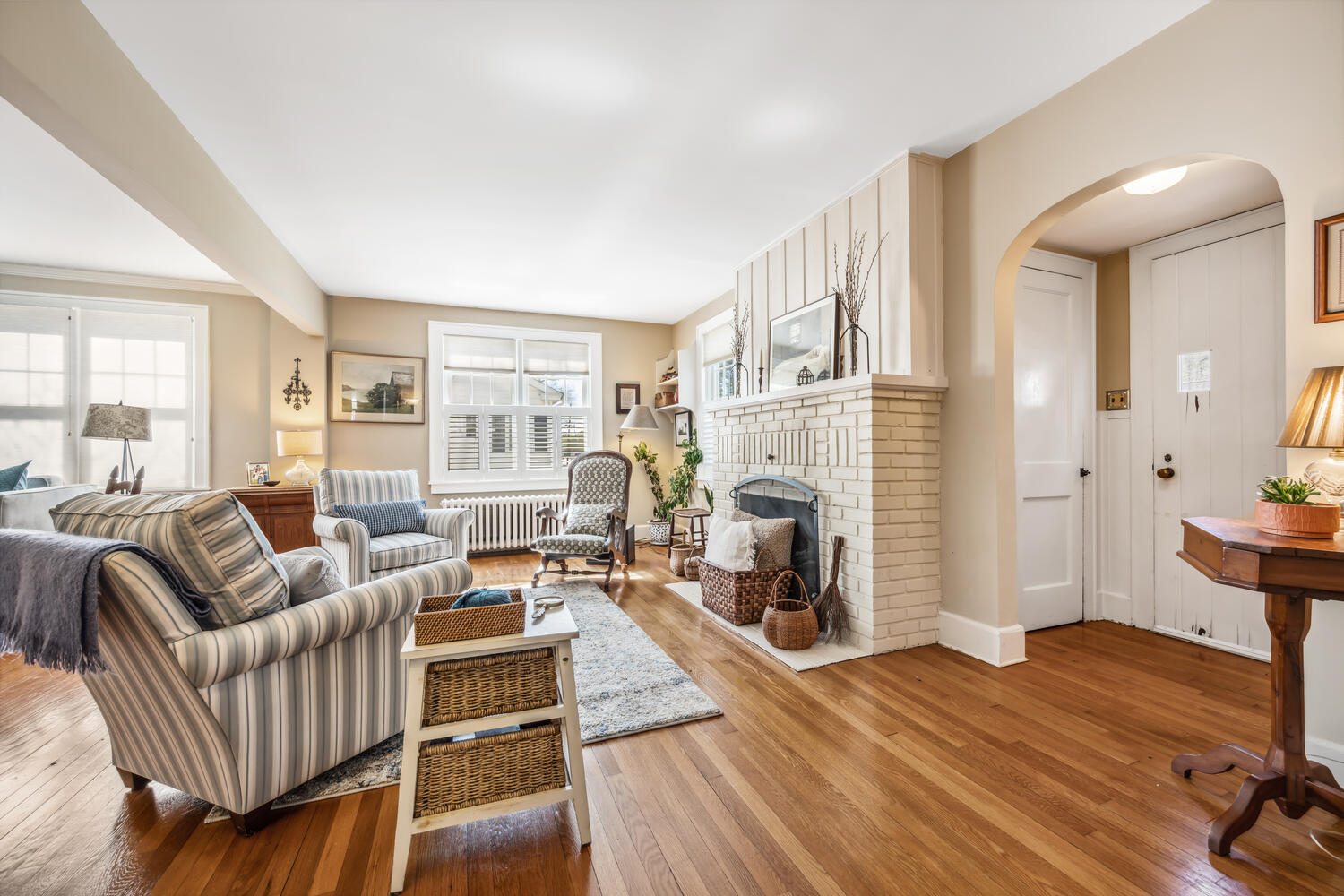
Open spaces and paired windows flood both the living and family rooms with light.
The original “Dover” model had a bedroom behind the living room but the Owner opened up the rear wall to create an open plan living-family room. The side wall pairs of windows provide extra sunlight for both areas. I admired the earth tones and subtle patterns of the living room’s upholstered furnishings.
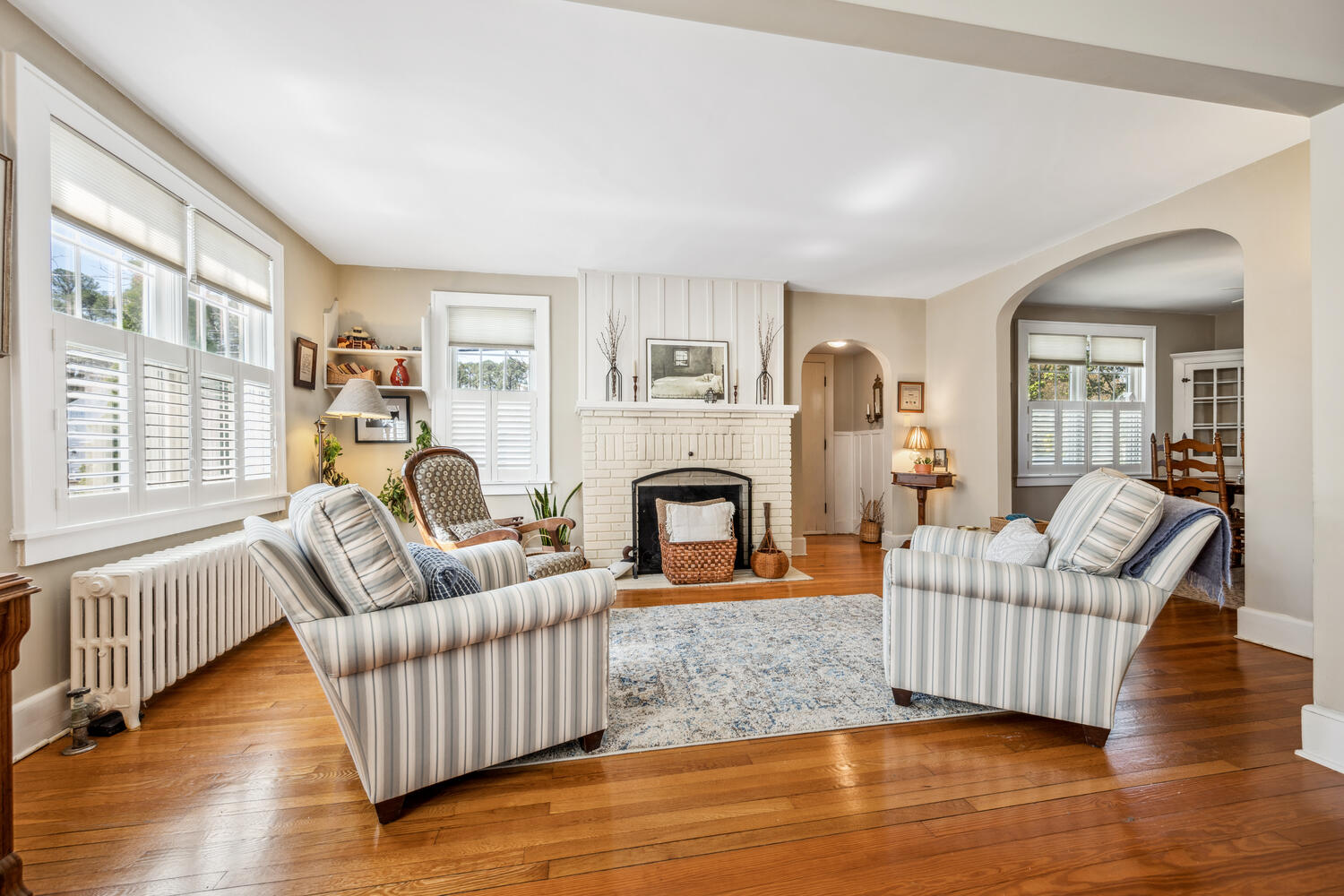
Corner windows with layered shades create a cozy, sunlit nook for relaxation.
The corner windows of the living room creates a sunny space for relaxing. The combination of plantation shutters that cover the lower part of the windows and the translucent pleated shades above are a great solution for both sunlight above and seated privacy below. The exposed radiator could be encased with a lightweight metal cover and cushions for extra seating. The wide wall opening with a gentle elliptical arch leads to the dining room and the dropped beam separates the family room from the living room.
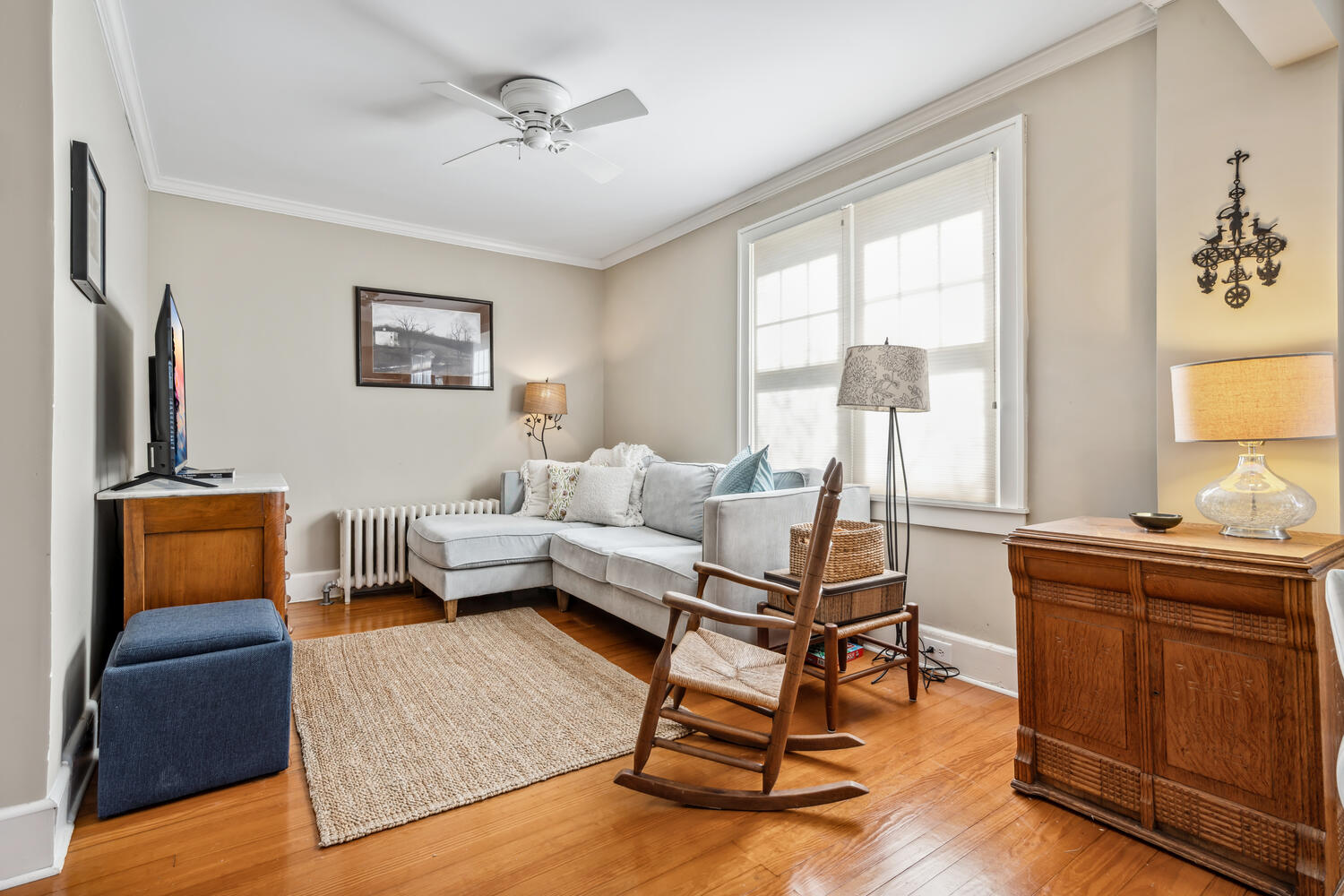
Modernized as a lounge, this renovated space pairs antique charm with homey comfort
Converting the former bedroom into a family room created a cozy sitting area for watching TV. I could easily imagine stretching out on the sofa’s ottoman with my cat stretching out over the radiator! The beautiful wood antique pieces add warm accents to the room.
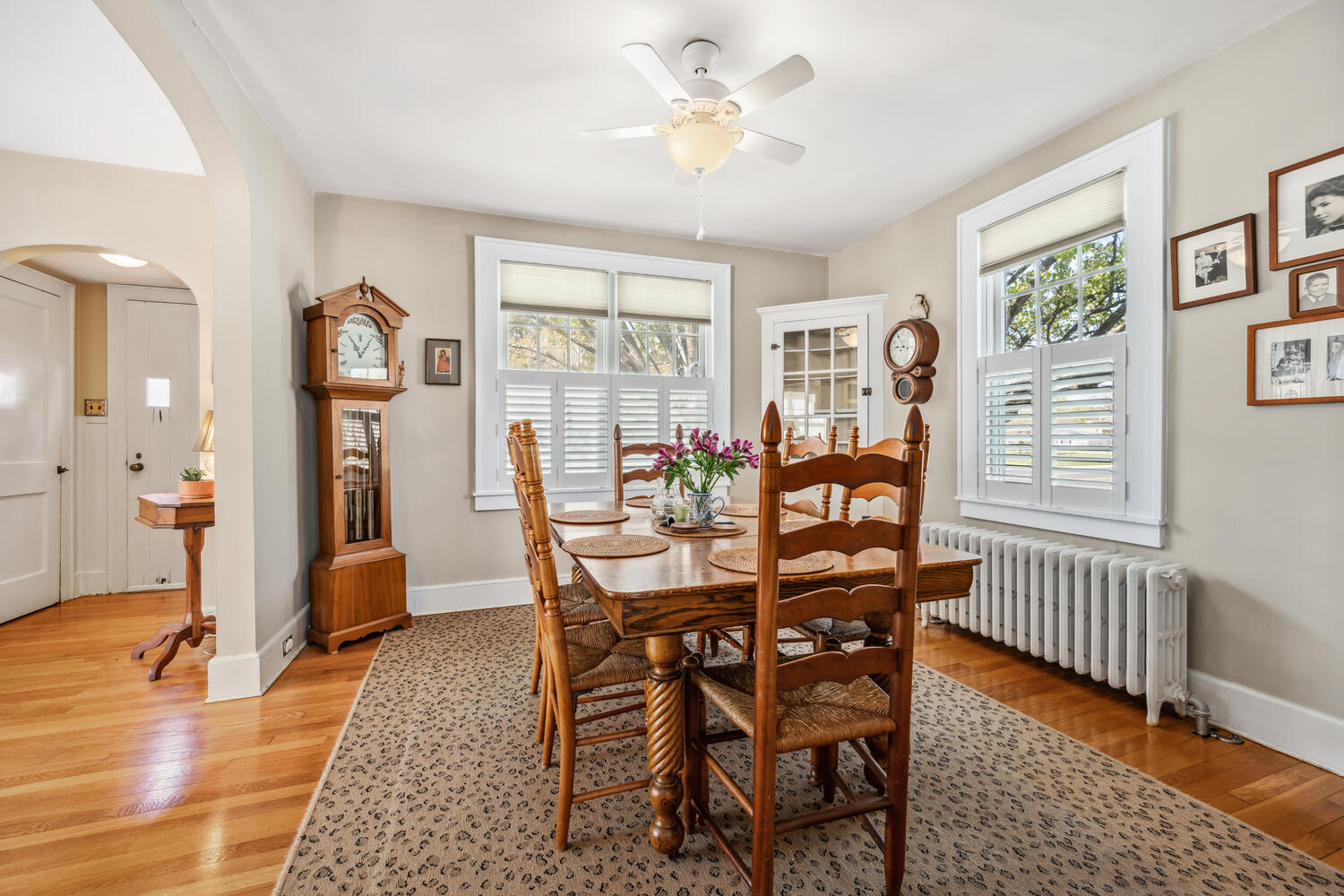
Panoramic windows and flowing layout make this corner dining room ideal for gatherings of all sort
The wide wall opening continues the open plan into the dining room and the room’s corner location with windows on each wall offers panoramic views of St. Michaels. The room’s spacious size can accommodate family dinners or larger celebrations. The corner cabinet contains shelving and a glass upper door to highlight china and glassware and the grandfather clock is also angled against the opposite corner. The window treatments continue the look of the living-family room.
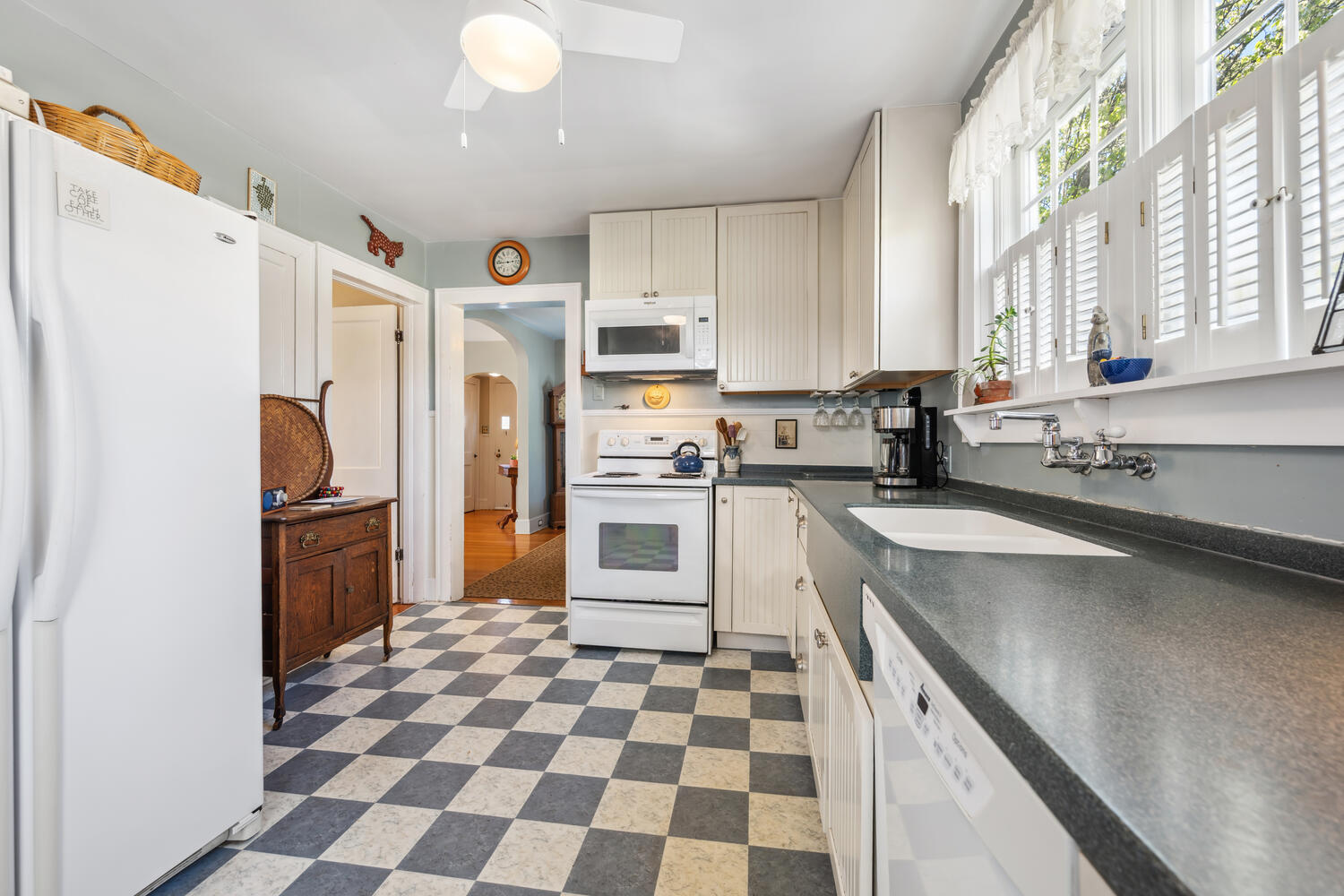
Soft blue checkered flooring adds vintage flair and visual depth to the updated kitchen.
Two open corner doorways connects the kitchen to both the dining room and to a short hall past the stairs to the family room for a continuous flow throughout the main rooms. I love checkered patterns and the soft hues of this blue and white floor expand the space. The original “Dover” kitchen’s layout had free-standing appliances and work areas but this kitchen’s layout saves steps for the cook. I once had an antique oak dresser like the stylish one next to the fridge that I converted to a bathroom lavatory. This piece could be a great bar for parties since it is close to both the dining and family rooms.

Large windows and cabinetry showcase thoughtful design and maximize natural light.
The kitchen’s mix of craftsman and solid panel cabinetry adds style. The upper cabinets extend to the ceiling and are a mix of solid and glass doors. The double window over the sink and the wide window at the rear wall overlooking the terrace keeps the space sunny and bright.
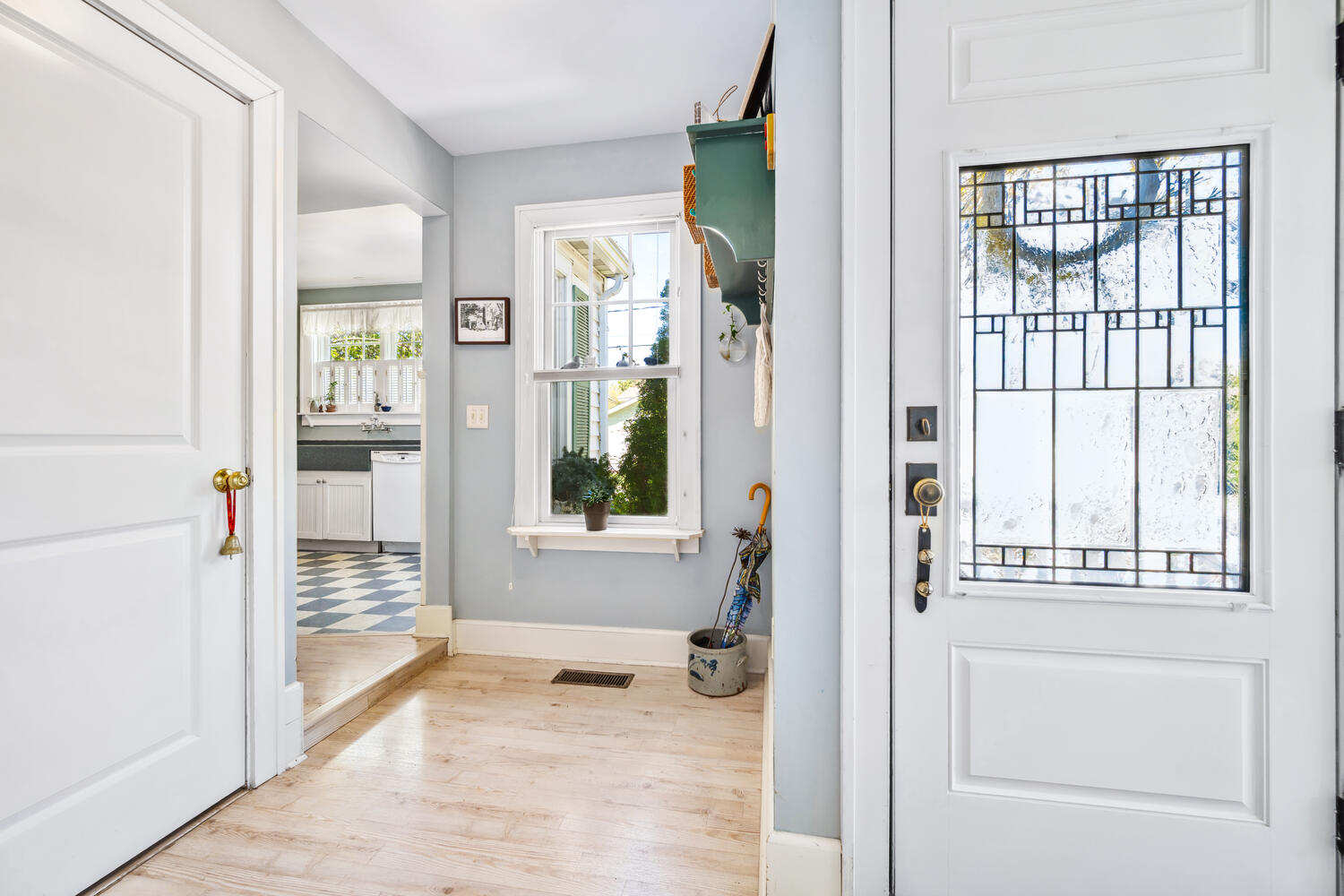
Blending utility and style, this hall ties the addition’s suite and terrace to the home’s flow.
The kitchen corner blends the addition into a short hall for access to the stairs to the basement, and to the addition’s primary suite and the sunroom. The hall also does dual duty as a mini mudroom. The exterior door leads to steps down to the brick terrace for ease of serving meals from the kitchen.
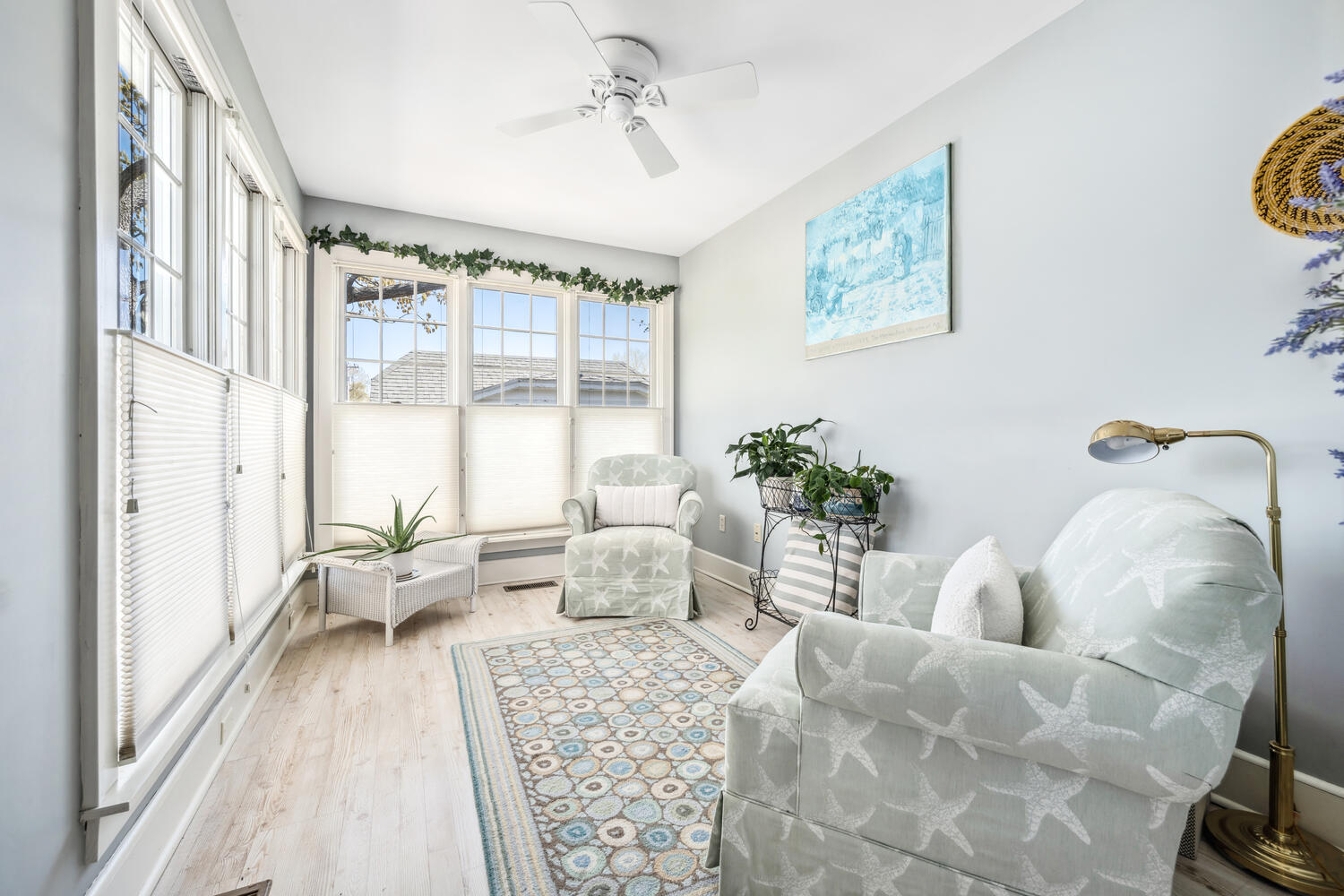
Nestled in a quiet corner, the sunroom radiates effortless tranquility.
The hall blends into the corner cozy sunroom overlooking the brick terrace. Its location away from the living and family rooms and the soft hues of the walls and furnishings makes it a quiet haven for rest and relaxation. The soft pleated shades filter the sunlight and provide seated privacy.
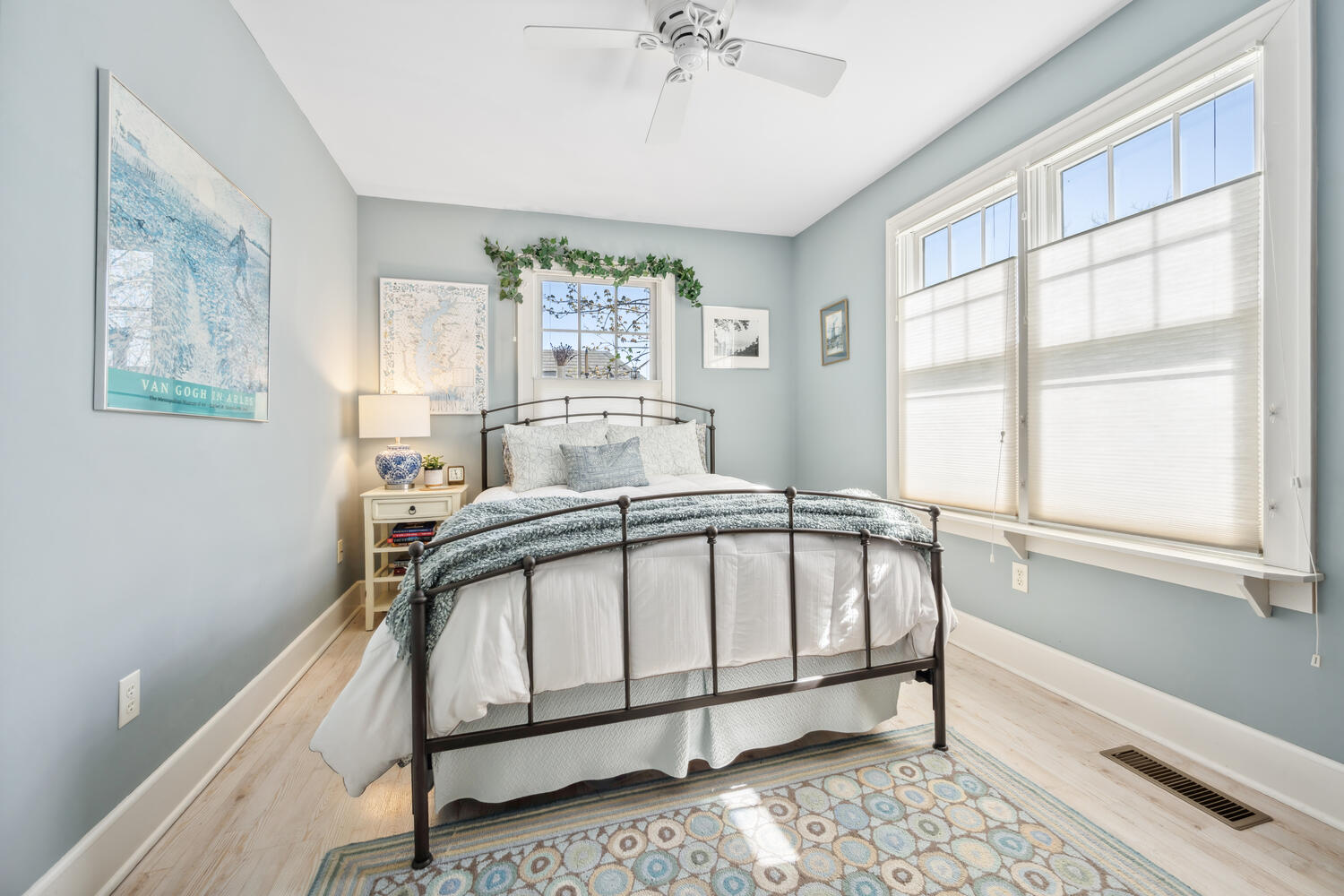
Primary bedroom is a peaceful retreat tucked in the secluded corner of the addition with soft, serene hues
The primary bedroom is located in the corner of the addition away from the streets for peace and quiet. The light blue and cream interior design creates a setting for a restful sleep and the height of the up/down translucent shades can be adjusted as desired.
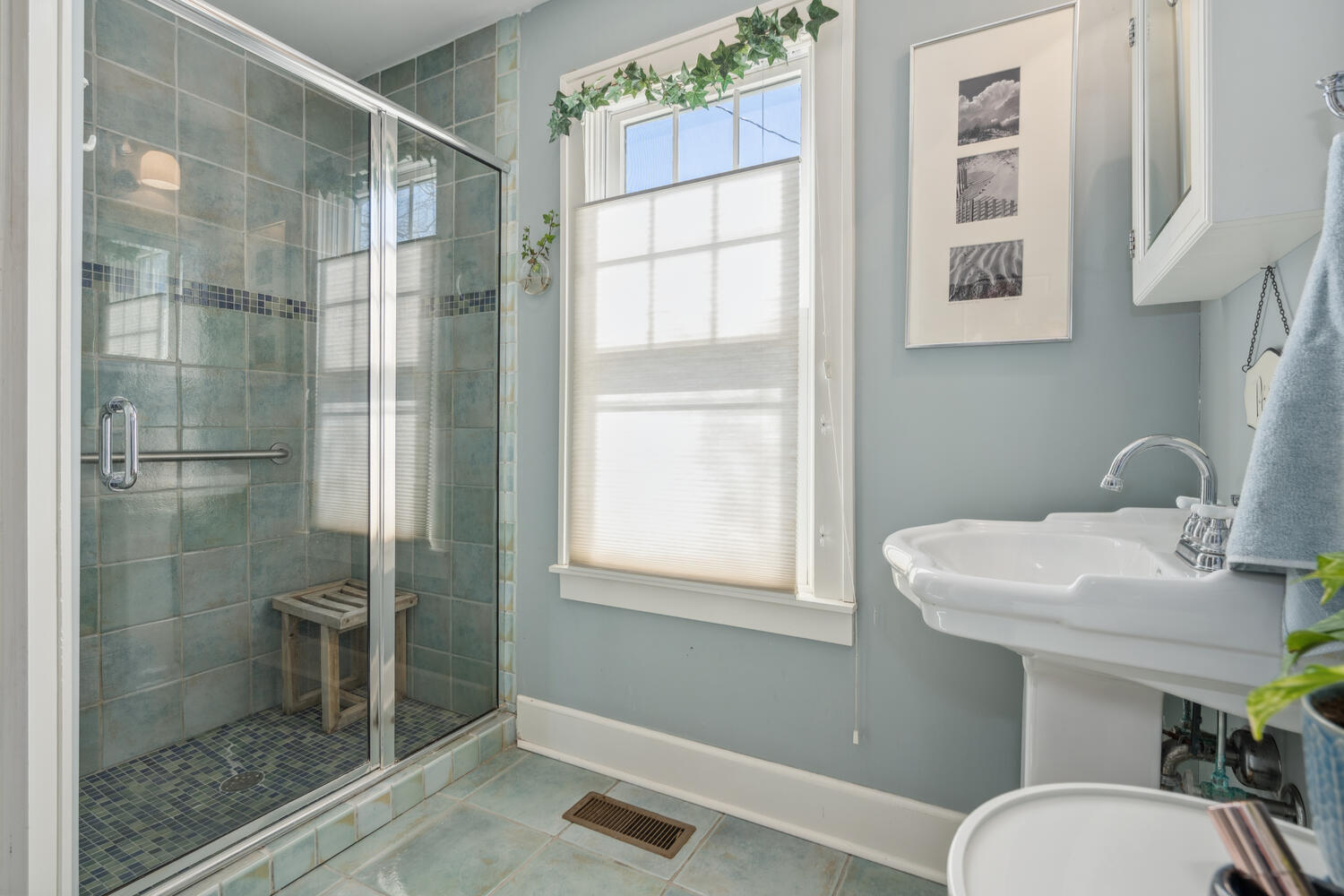
Modern functionality meets vintage inspiration with tile accents and timeless fixtures.
The light blue and cream design of the primary bedroom extends into the primary bath. The front glass wall of the shower extends the space visually and I admired how the smaller tiles of the shower floor contrasts with the larger tiles of the floor and shower surround. The vintage style porcelain enamel pedestal lavatory pays homage to the original fixtures of “The Dover”.
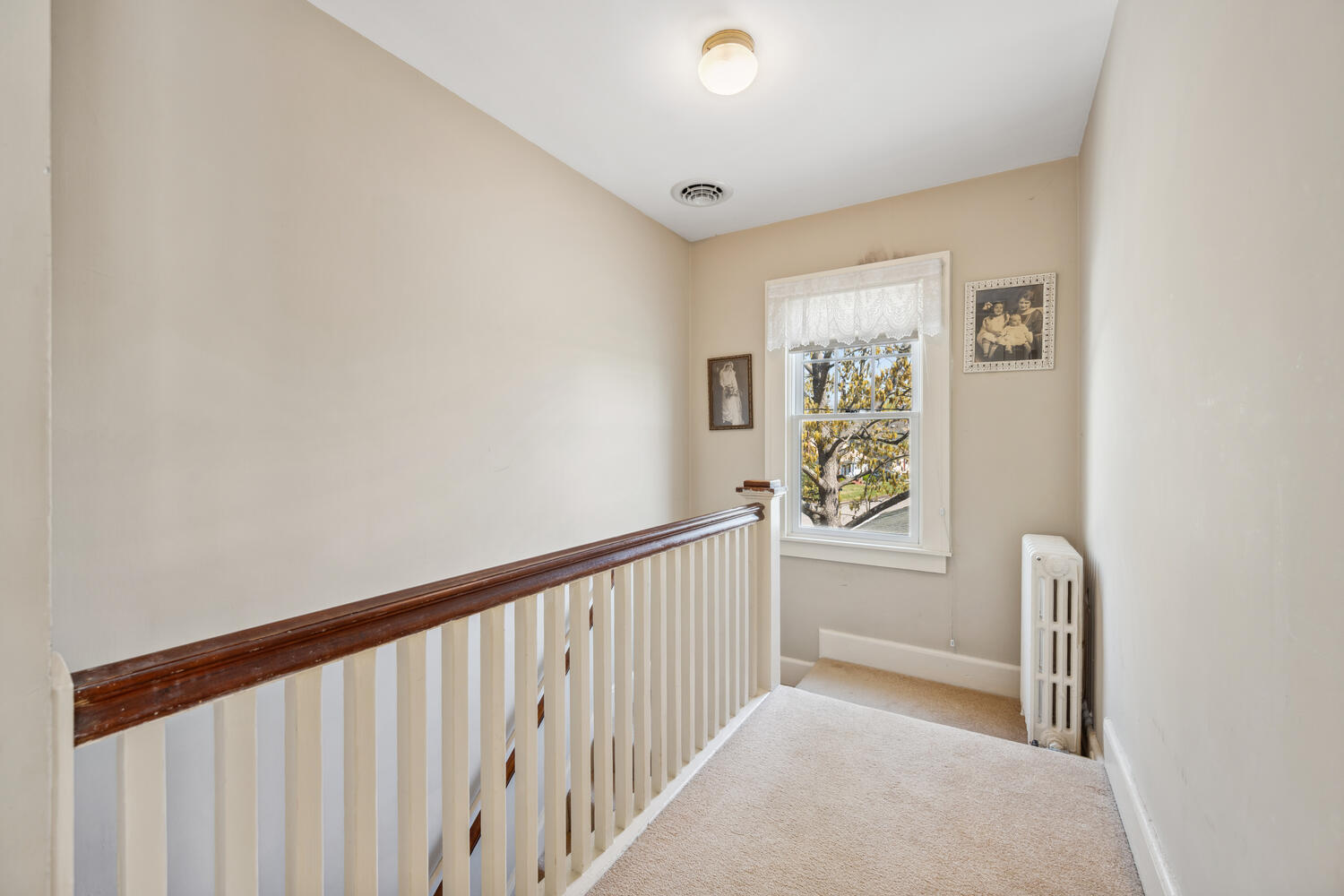
Sunlit stairs lead to mirror-image bedrooms with a closet that invites creative redesign potential.
The “U” shaped stairs to the second floor are sunlit from the side window and the stairs end at a closet between two mirror image bedrooms. Moving one side of the closet wall to align with the side wall of the stairs should create enough space to add a bathroom for this floor.
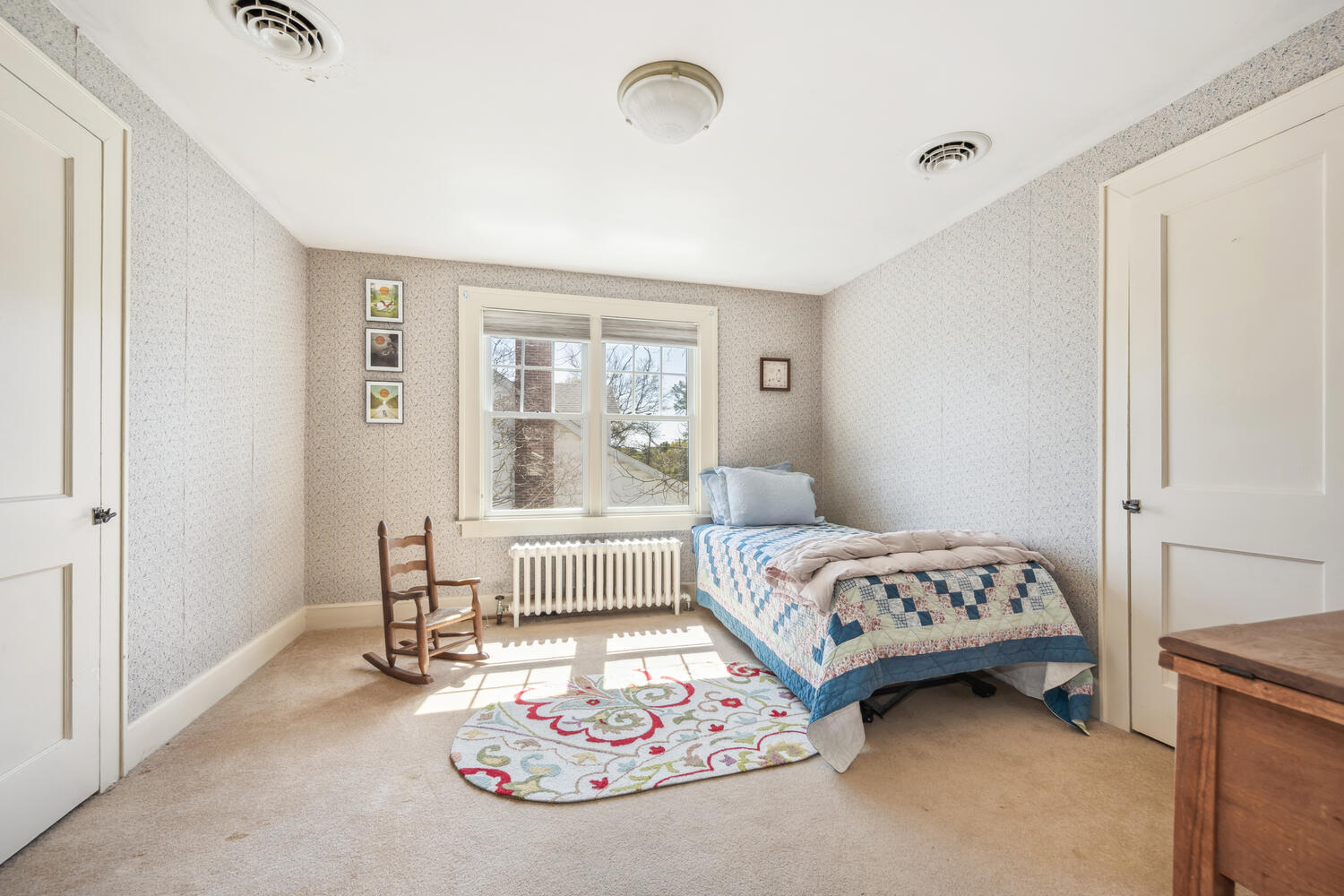
Comfortable gable-end bedrooms feature sweet window details and tucked-away storage.
Each bedroom has a double unit window in the side gable walls of the house for sunlight and doors to access the closet storage under the eaves of the roof.
Desirable corner lot in St. Michaels on the edge of the residential area with close proximity to Town amenities without having to drive through the commercial district; charming English cottage style with many architectural details that give it great curb appeal. Entry vestibule, main floor primary suite, second-floor guest bedrooms, open plan living-family-dining area with graceful arched openings that define the spaces, corner sunroom, partial basement, outdoor rooms of the brick terrace that wraps around the house to the screened porch attached to the single car garage, landscaping with majestic trees for shade; all this in St. Michaels!
For more information about this property, contact Barb Watkins with Benson and Mangold at 410-822-1415 (o), 410-310-2021 (c), or [email protected]. For more photographs and pricing, visit www.easternshorehomes.com, “Equal Housing Opportunity.”
Photography by Janelle Stroop, Thru the Lens Photography, 410-310-6838, [email protected]
Are you wondering if your house is a Sears House? Several clues might remain, such as stamped lumber exposed in your basement or attic. Framing members were stamped with a number and a letter to expedite the carpenters’ work. Other clues would be a shipping label, found on the back of moldings around doors and windows. In the 1930’s, hardware fixtures often had a small circle around the letters “SR” that would have been cast into the lower corner of a bathtub or the underside of kitchen sinks or bath lavatories.
Contributor Jennifer Martella has pursued dual careers in architecture and real estate since she moved to the Eastern Shore in 2004. She has reestablished her architectural practice for residential and commercial projects and is a real estate agent for Meredith Fine Properties. She especially enjoys using her architectural expertise to help buyers envision how they could modify a potential property. Her Italian heritage led her to Piazza Italian Market, where she hosts wine tastings every Friday and Saturday afternoons.



Write a Letter to the Editor on this Article
We encourage readers to offer their point of view on this article by submitting the following form. Editing is sometimes necessary and is done at the discretion of the editorial staff.