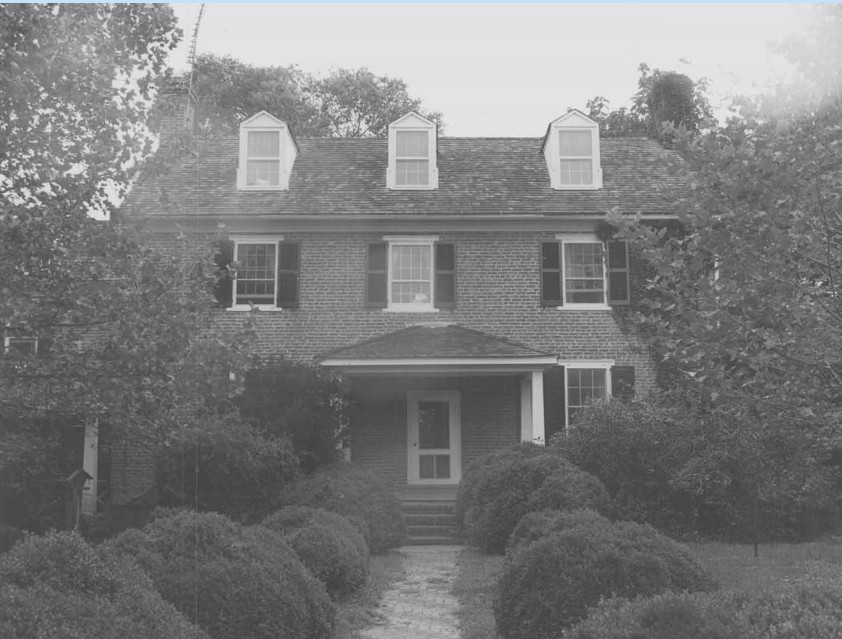
An enduring brick facade laid in common bond evokes the home’s late 18th-century craftsmanship.
Since my move to the Eastern Shore twenty years ago, I have enjoyed learning more about my adopted home’s historic architecture through day trips and research. A customer I met through hosting wine tastings at Piazza Italian Market suggested I visit the Lands Point winery near Chestertown. He mentioned that his sister and brother-in-law are not only the proprietors of the winery but they also live in a historic house on the property that dates from 1674.
I was further intrigued when I learned that the late Michael Bourne, Kent County’s most illustrious architectural historian, had provided architectural advice to the Owners for additions to their property. I knew then that this day trip would be quite memorable and indeed it was. This picture dates from 1977, when the house was included in the Maryland Inventory of Historic Properties (MIHP). This is a repository for documents gathered through on-site descriptions (in this case, by Michael Bourne) and analysis of architectural elements.
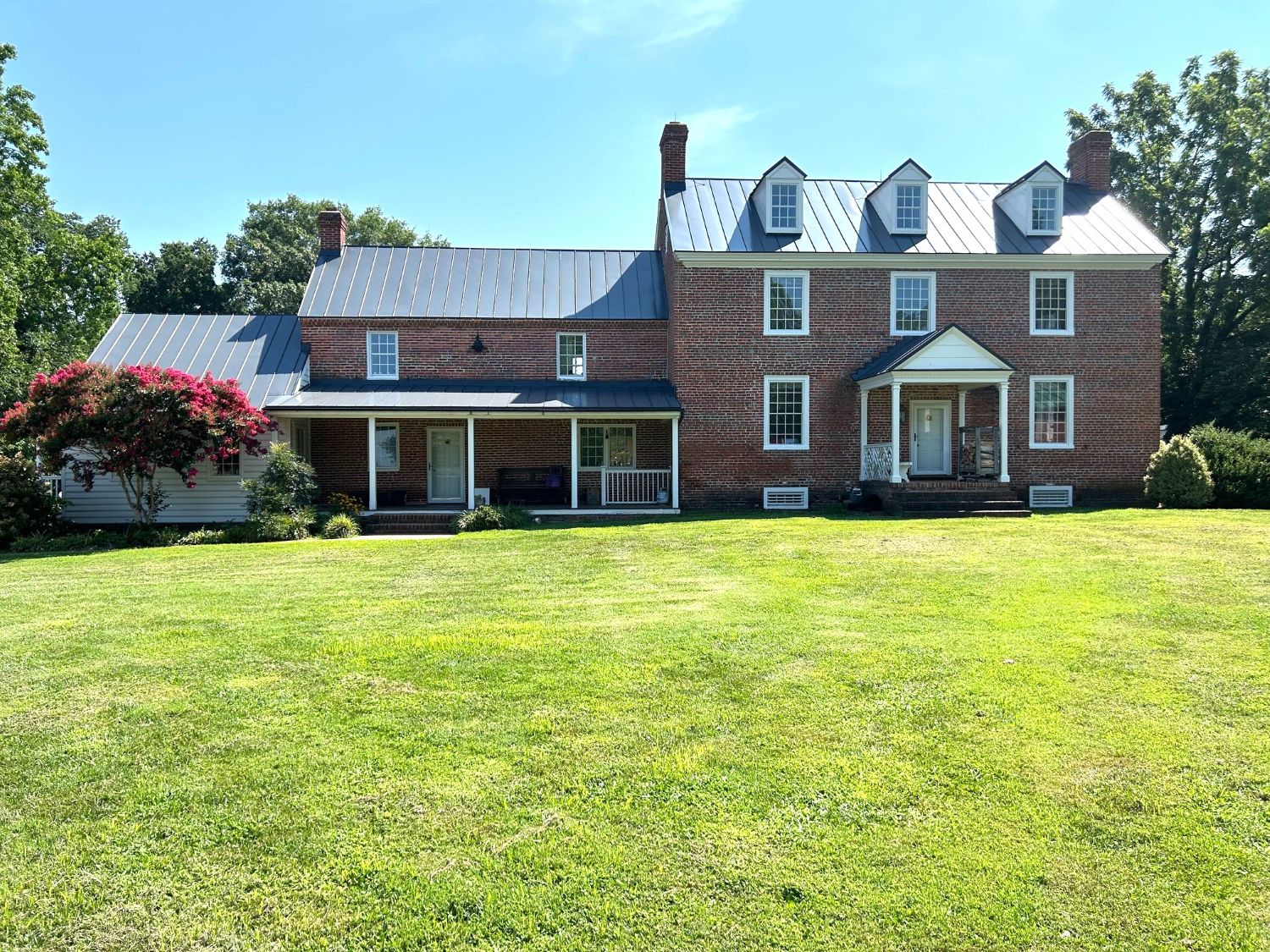
Brick symmetry meets history on the rear elevation, once the primary guest entrance via Worton Creek.
Both the site and the main house are steeped in history. In 1659, the property was originally granted by Cecil Calvert, the 2nd Lord Baltimore, to Lieutenant General Josias Fendall, the 4th proprietary Governor of the Maryland Colony. Later it was the home for 150 years of six generations of one of the founding Quaker families of Kent County. Before roadways were established in the 20th century, Worton Creek was the “highway” for visitors and commerce. Guests to this house would arrive by boat and climb the hill to the entry door at the “front” (now rear) elevation. In the post-Civil War era, it was also utilized as a stop for commercial side-wheeler Steamboats.
The three-bay, two and a half story main wing of the house was probably built between 1783-1795, with another two and a half story kitchen wing built in the 1830’s. This rear elevation faces west and its brick façade was laid in common bond without a water table, as is the case with all other elevations aside except the front elevation.
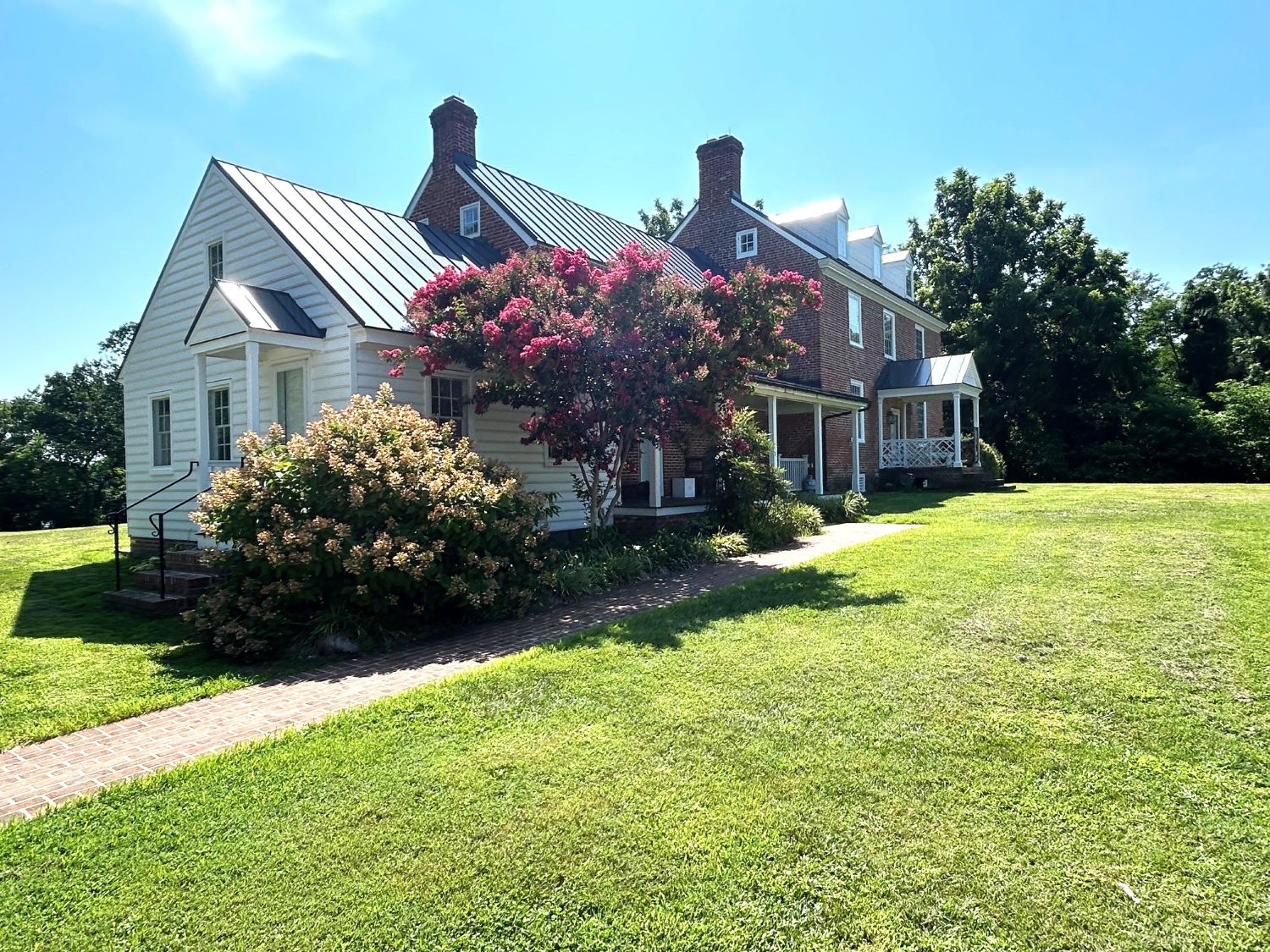
Telescoping wings blend wood siding and historic elements within a unified architectural rhythm.
As I walked around the main house, I especially admired this view that shows both the setbacks and the telescoping of the three wings. The metal roofing connects the three wings. The last one and half story wing was clad in lap siding since it was an addition for which the Owners retained Michael Bourne as a consultant to complement the original part of the house.
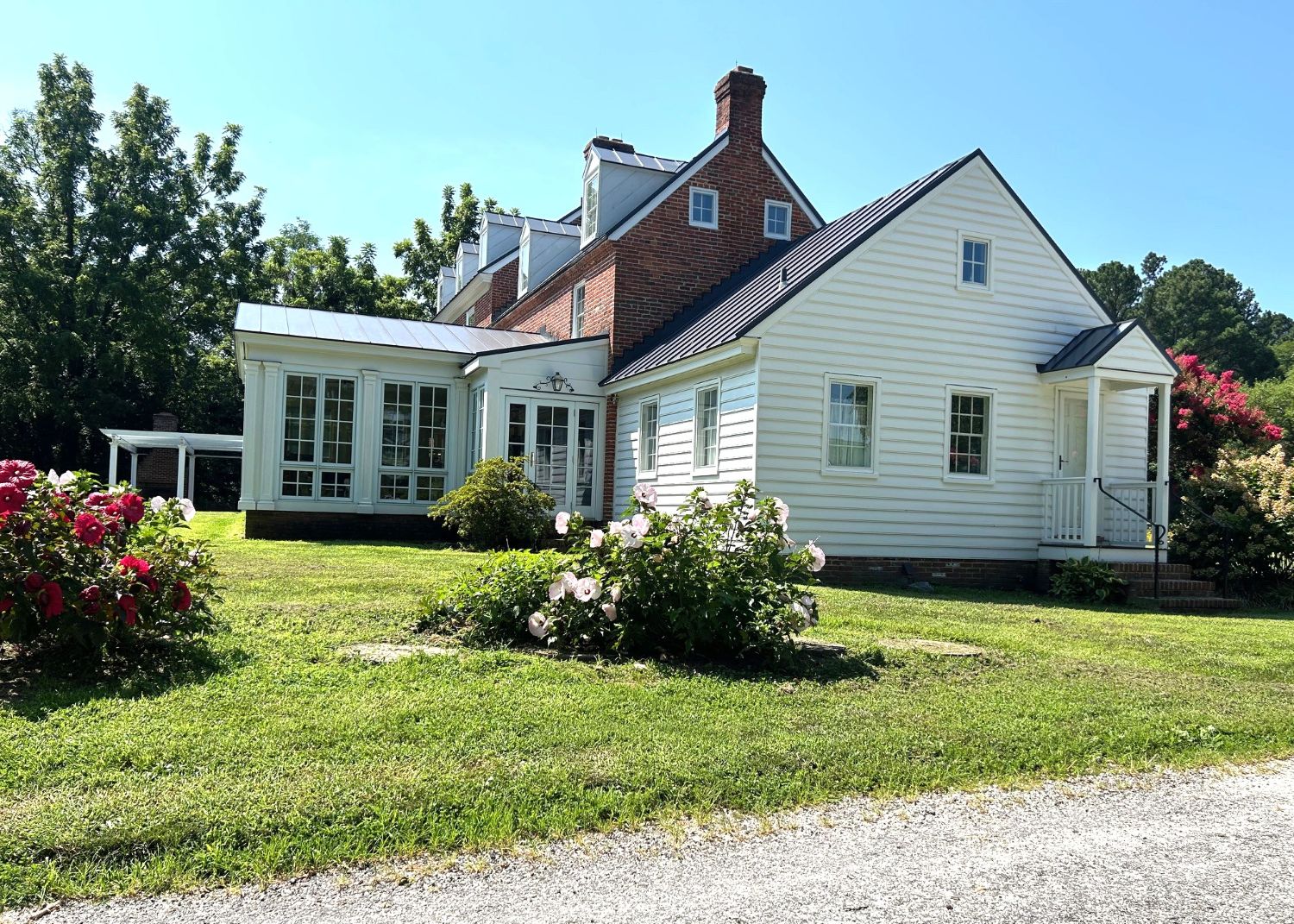
Thoughtful shed and gable additions expand functionality while embracing historical continuity.
Michael Bourne also consulted with the current owners for the “front” additions, one of which has a shed roof next to the other gable-roofed addition that is a delightful sunroom.
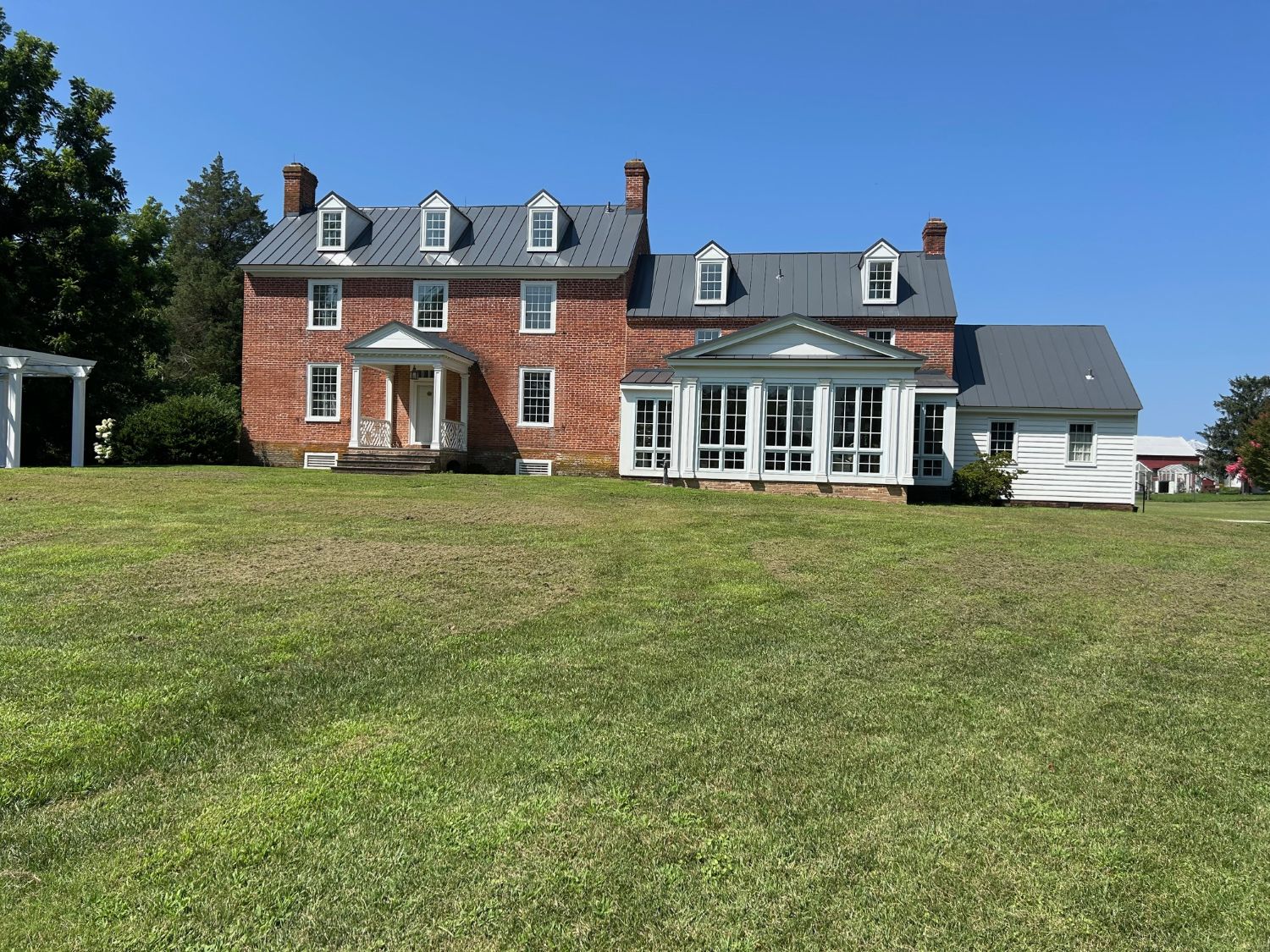
Flemish bond brickwork with a water table highlights refined 18th-century detailing for creek-facing guests.
The house is sited at the crest of the hill, no doubt to capture breezes and for the tranquil view of Worton Creek. The “higher style” detailing for only the main wing of the house’s “front” elevation of bricks laid in Flemish bond with a water table was befitting for the elevation that guests saw when they arrived at the pier and began the walk to the entry door under the gable roofed porch. The wrap-around windows of the sunroom offer panoramic views of the landscape, centuries old trees and Worton Creek.
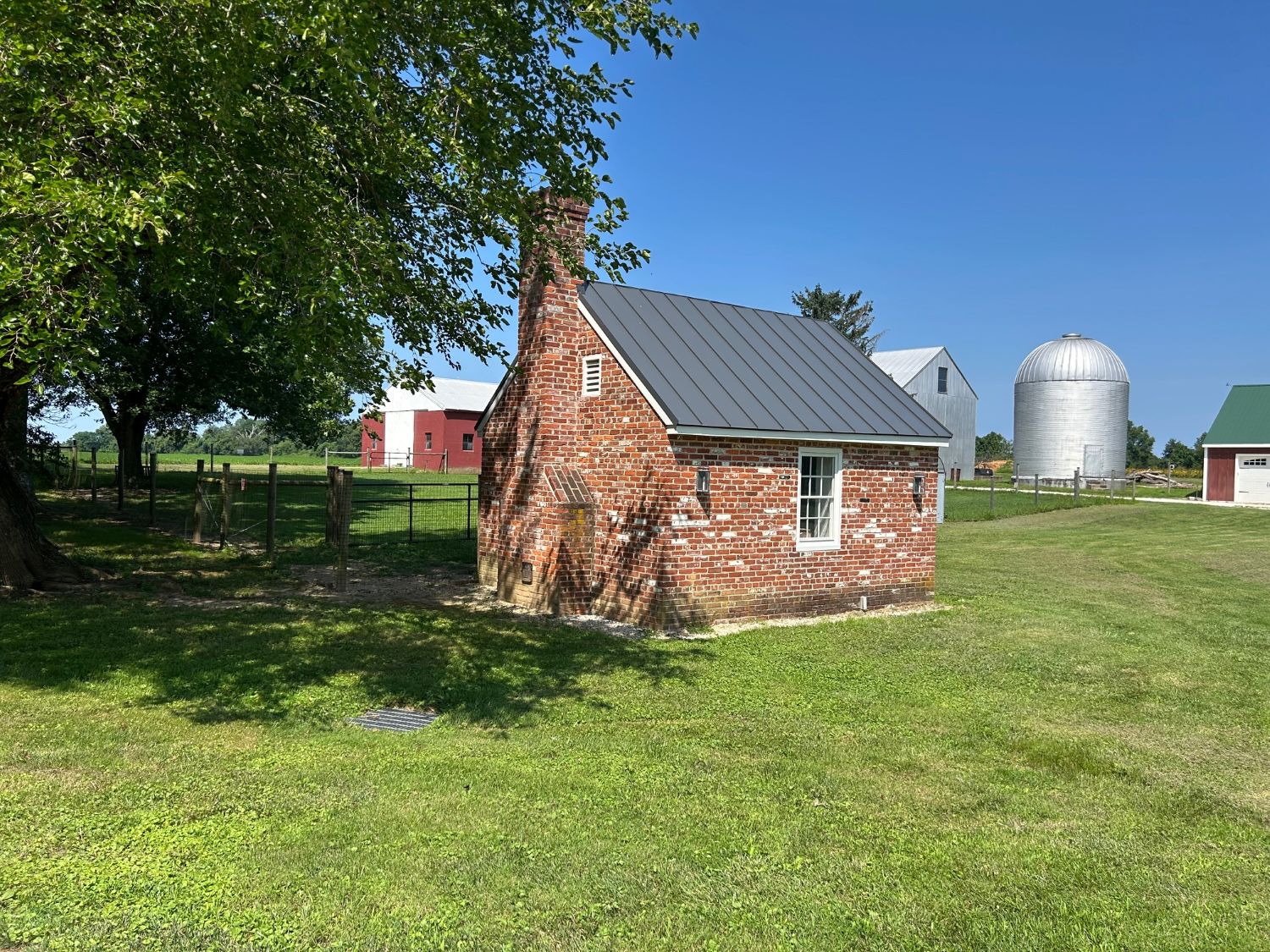
Reclaimed bricks and metal accents transform this shed into a quaint homage to mid-century charm.
When I saw this exquisitely detailed small building across from the main house, I presumed it might be an original smoke house. I later learned that the structure actually dated from the mid-20th century and its former use was a garden shed. The current owners found and purchased 18th century bricks from a building in Millington, MD, that had been razed and used the bricks whenever repairs to the main house’s brick needed to be done. Michael Bourne’s suggestions transformed the shed by cladding the concrete masonry with the reclaimed brick, accented by white brick, a new metal roof to match the main house and a mini-chimney. The building is now the home of the owners’ beloved Maremma dog, Minnie, who is a treasured member of the Owners’ family.
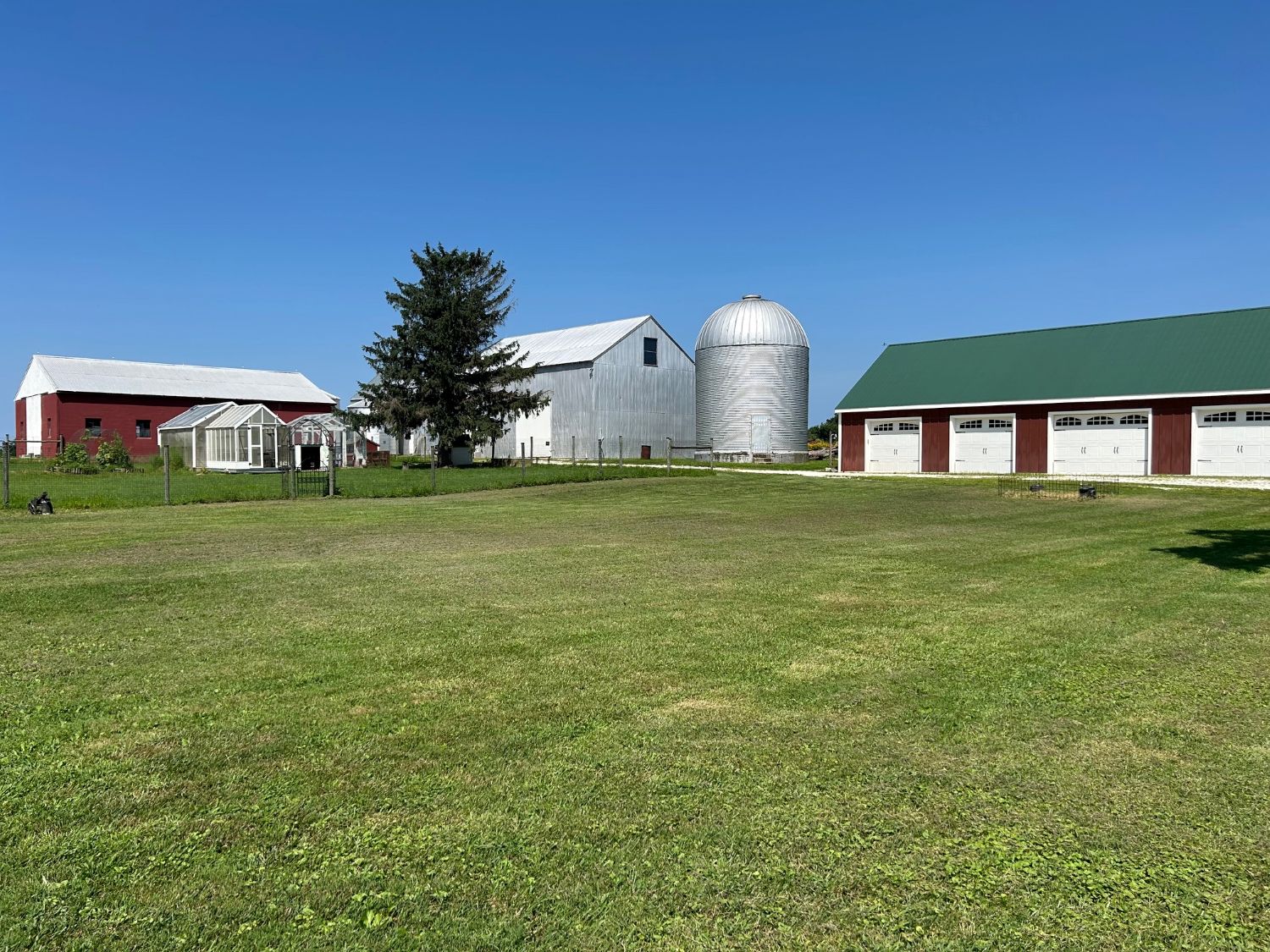
Functional farm buildings complement the wine-making facilities in an authentic rural tableau.
This picturesque rural scene illustrates that Lands Point is a working farm in addition to a winery. The old and large silo is used for storage of spare wood and fence posts now. Next to the silo, a two-story metal barn houses a workshop for repairing farm equipment. The red masonry barn houses the vineyard tractor, cutter and sprayer storage. Behind the red barn is another metal barn which houses the winery and equipment for processing the grapes into wine.
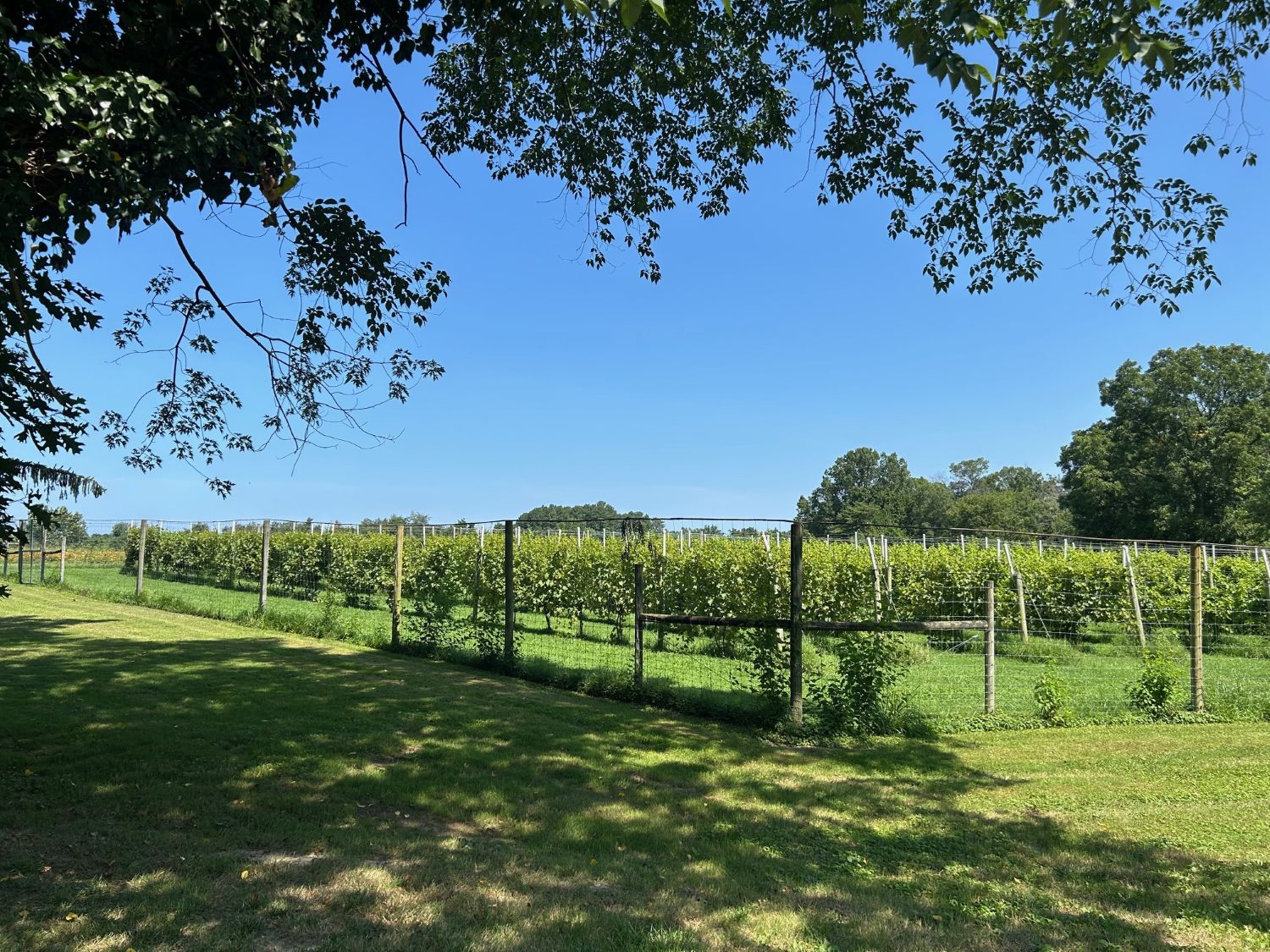
Sloped land, sandy loam soil, and cool breezes cultivate grapes in the property’s unique microclimate.
The current Owners have spent the majority of their lives on the Eastern Shore. In 2008, they planted grapes as a hobby but as interest in their venture grew, they converted the property’s waterside guest house into a Tasting Room that opened to the public in 2022.
To me, the best vineyards are family-owned artisan winemakers who control the process from planting grapes to bottling, which the Lands Point Owner/Winemaker does. As a farmer first, he knows good wine starts and ends with good grapes that become their red and white wines. The grapes thrive in their microclimate of the southeast facing sloped vineyard; sandy loam, well-drained soil and cool late Northern Eastern Shore summer evenings with natural morning and evening air convection currents. This special terroir results in a taste profile visitors will enjoy; alas, this visit was a reconnaissance trip for me so I look forward to bringing friends in the near future for a tasting!
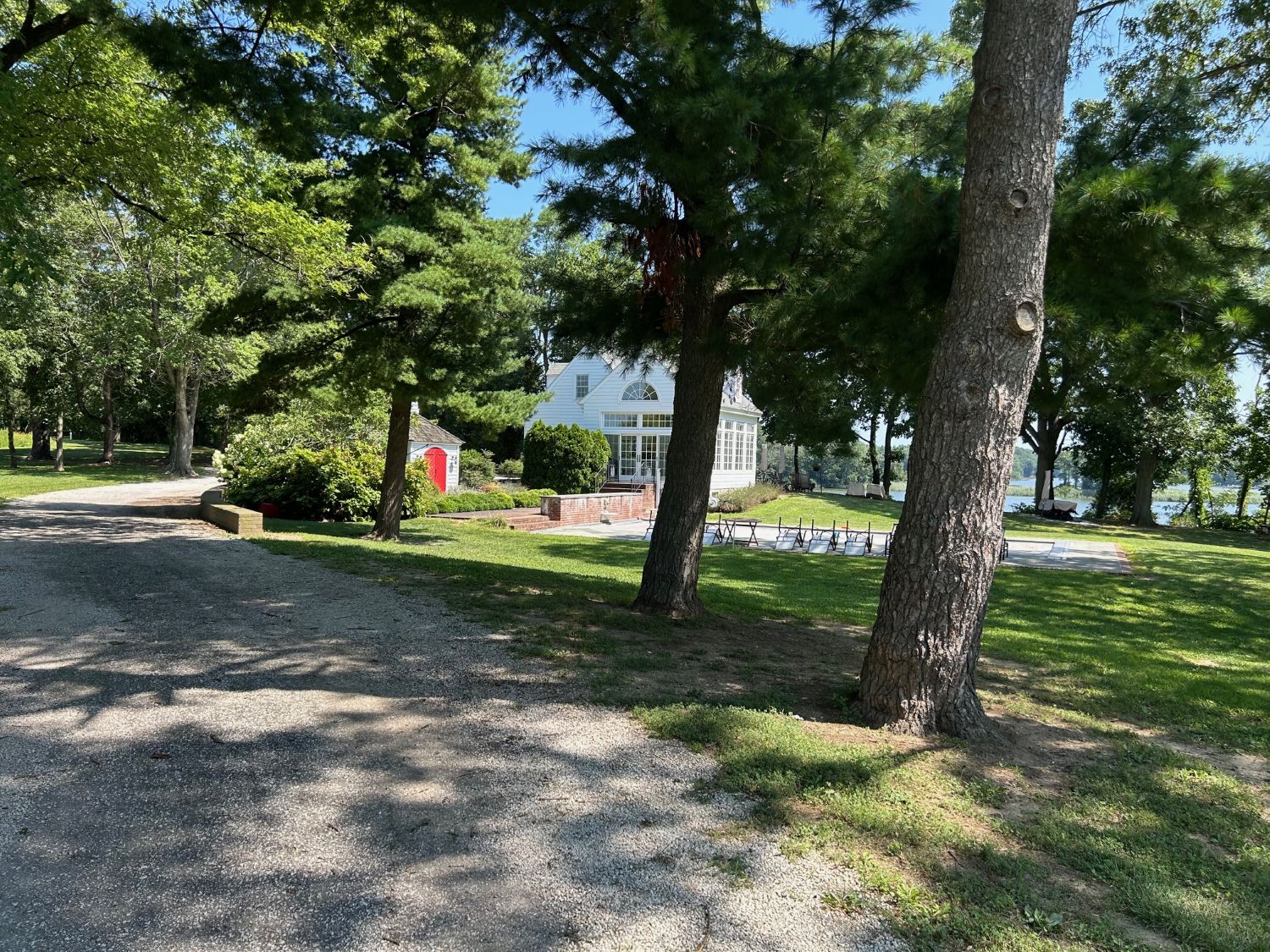
Majestic trees shade the approach to the waterside Tasting Room, blending architecture and nature.
Guests who book tastings continue driving along the entry drive to the property’s Guest House that contains the Tasting Room. I had parked my car by the main house so I enjoyed my leisurely stroll down the shady road on a sunny day and soon vistas of Worton Creek peeked through the majestic trees. As I drew nearer to the Guest House/ Tasting Room, the red door of a small shed caught my eye.
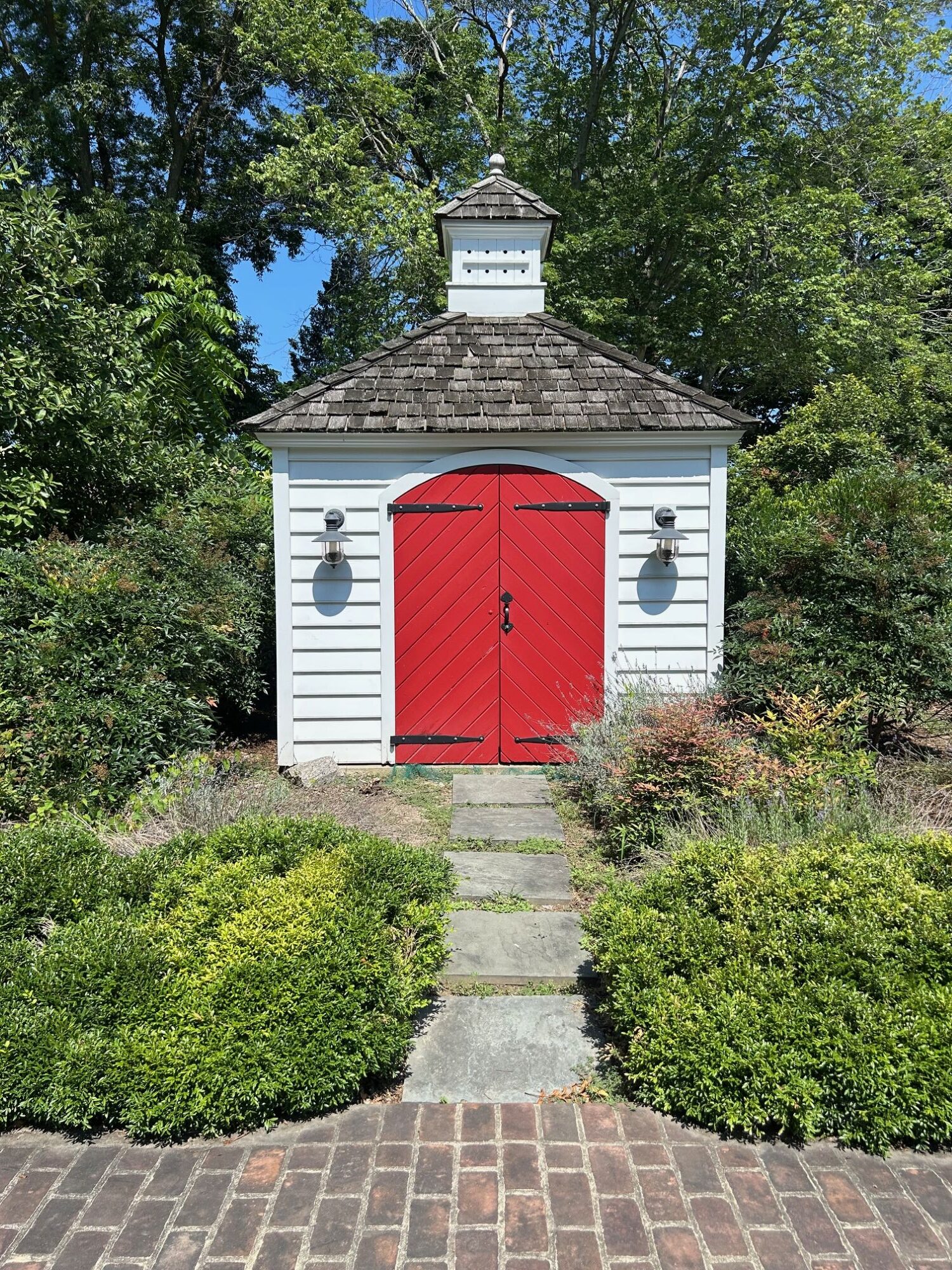
This prefab shed features arched doors, a dovecote cupola, and craftsmanship matching poolside elegance.
I took a quick detour from the driveway to discover this exquisite building that contains the pool equipment and I noted how it is perfectly sited on axis with the centerline of the pool. The white siding, wood shake roofing with a dovecote cupola, arched topped wood doors with a diagonal pattern, wrought iron hardware and its perfect scale and proportion enables this small building to make a big statement. I presumed Michael Bourne was also its designer but the Owners actually bought this prefab garden shed from a company in South Carolina!
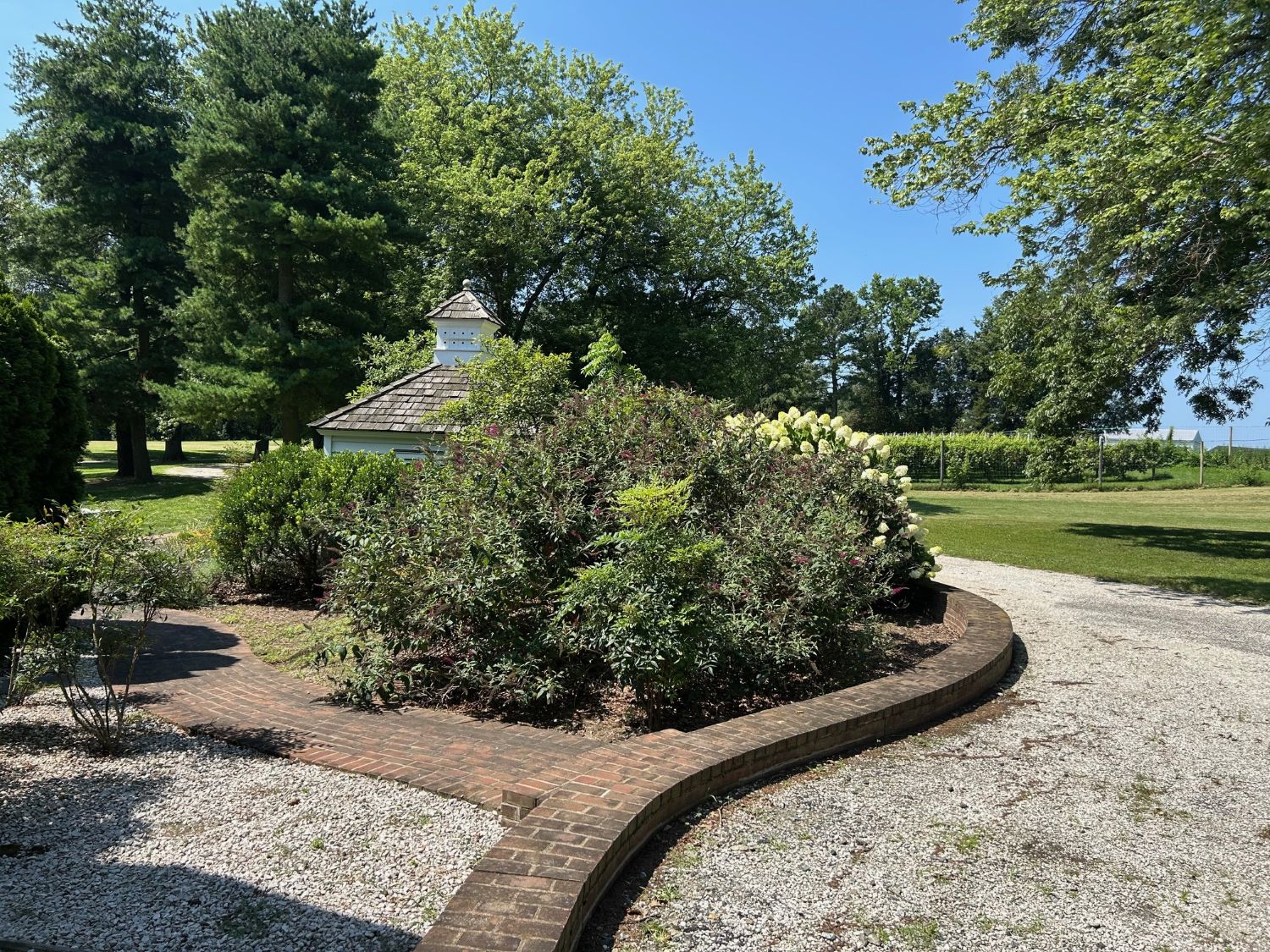
Brick edging and textured walkways subtly frame the parking area’s transition to scenic landscapes.
I traced my steps back to the gravel drive that ends curvaceously at the spacious parking lot at the front of the Guest House/Tasting Room. Low brick borders separate the parking area from the brick sidewalk to the pool area for a change in texture. Given the site’s topography, only the roofs of the farm buildings in the far distance are visible from the parking area.
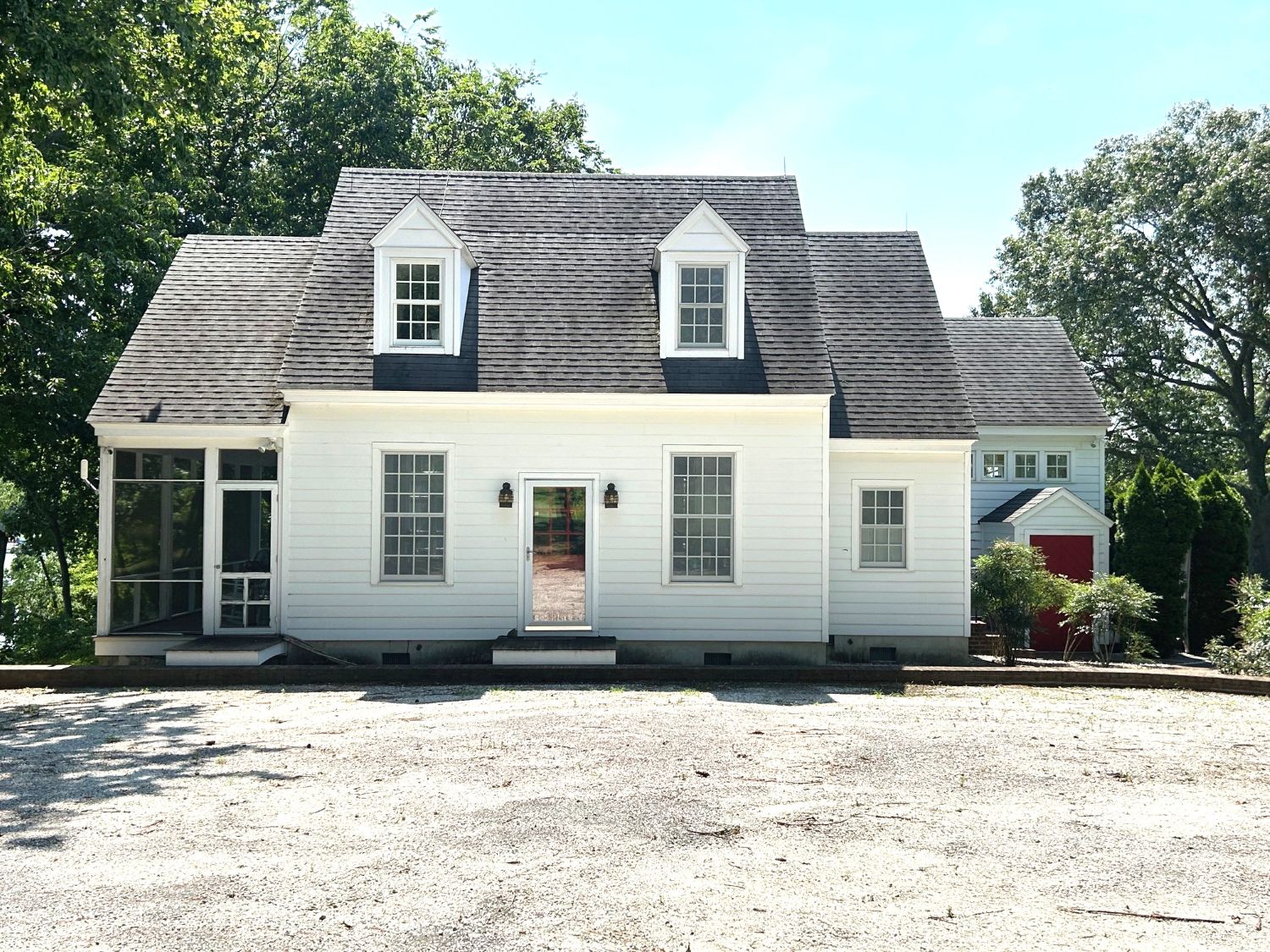
French doors open to waterside relaxation at the Big White Dog Tasting Room.
The waterfront guest house has a new life as the “Big White Dog Tasting Room”, named after the Owners’ 120 lb. live-stock guardian dog, Minnie. This location far from the main house provides ample indoor and outdoor seating areas with spectacular views of Worton Creek and the surrounding waterfront. Wine tastings are held both indoors in the Big White Dog Tasting Room or, when weather permits, at various scenic venues along the waterfront.
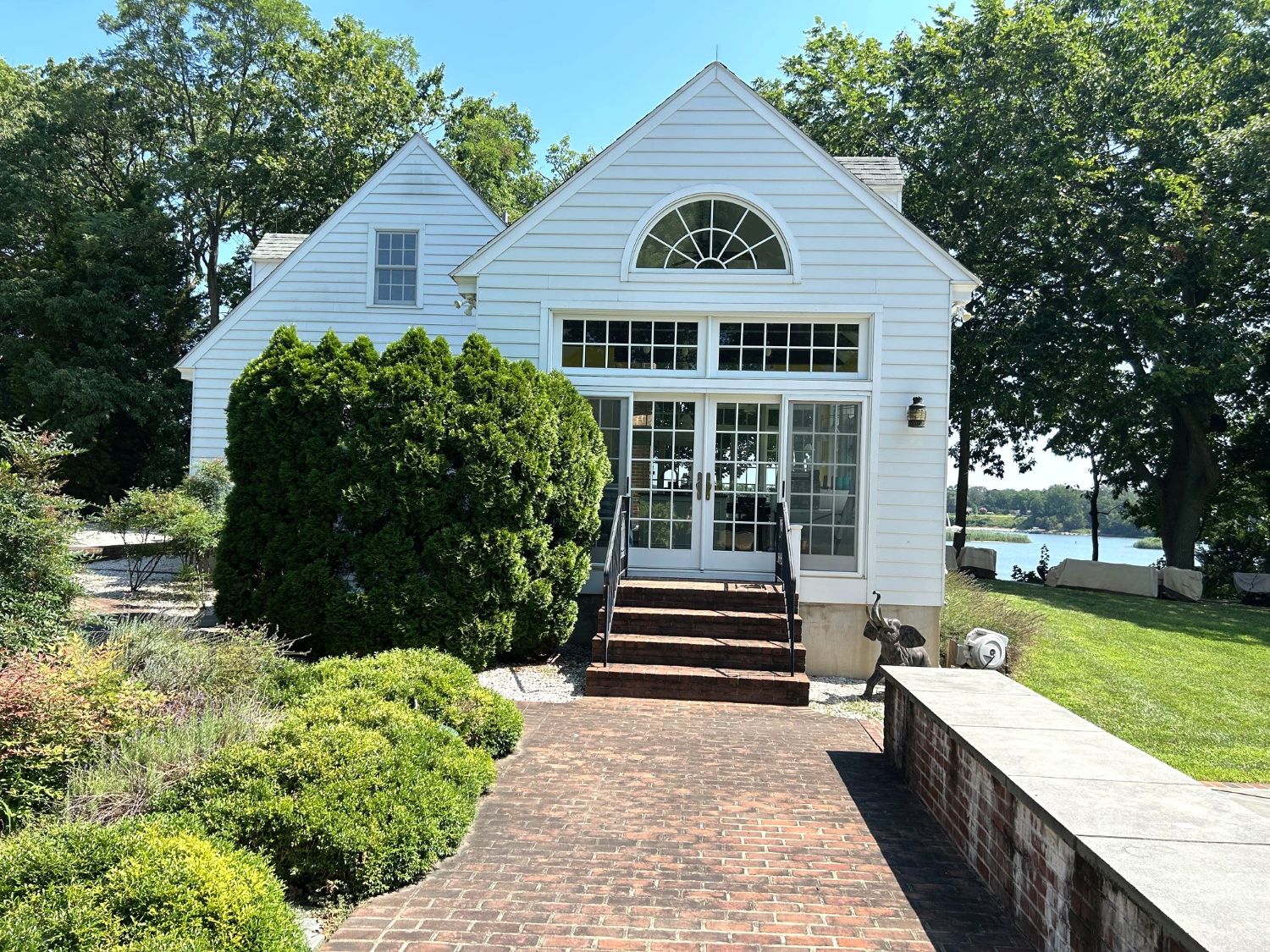
Elegant transoms and brick terraces invite guests into the airy wine-tasting venue.
The original guest house dating from the early 1940’s was demolished down to the foundation. Then the Owners retained Michael Bourne to design a new 18th century period Guest House that was built in 2007. When the Owners decided to welcome guests to the winery, they converted part of the Guest House into a Tasting Room, that guests can enter from either the front entrance overlooking the parking lot or from this side entrance that opens directly into the Big White Dog Tasting Room. Since there is no second floor, the side elevation was beautifully detailed with French doors, full sidelights, transoms and a half circle below the exposed ceiling framing The wide brick terrace is between the edge of the pool area and the landscaping around the pool equipment shed.
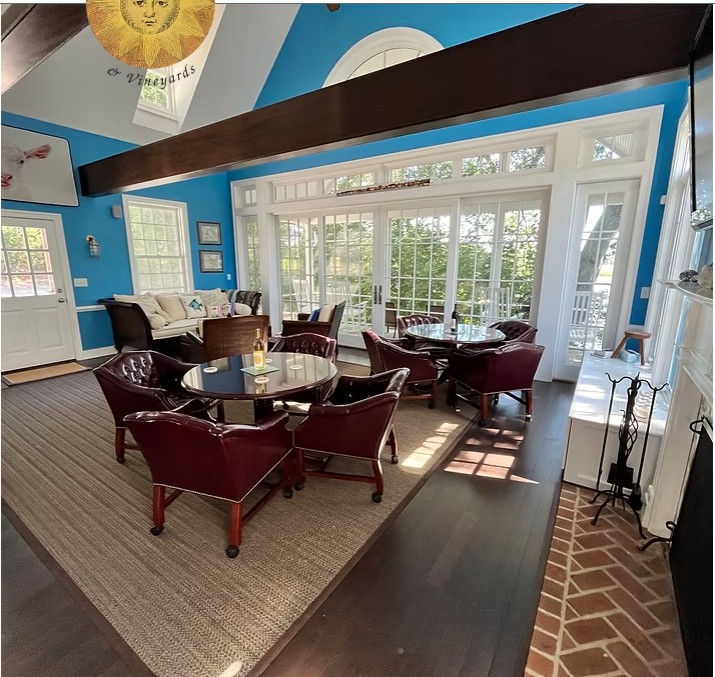
Blue walls and exposed rafters create an inviting atmosphere for year-round tastings.
The interior of the Big White Dog Tasting Room has an airy feel since the spatial volume rises to the underside of the roof rafters. The white ceiling and the dormer windows on opposite walls bring more sunlight into the space and highlight the bright blue walls. The earth tones of the dark wood floors, large area rug and large dark leather chairs around the circular tables by the fireplace adds a cozy pub feel. The sofa and chairs at the front wall offers another seating option for privacy. I admired how the brick hearth in the herringbone pattern ends at a window seat for a seamless look. The side wall is a mirror image of the wall by the pool area but these doors lead to an intimate screened porch for more seating during tastings. Additional doors next to the fireplace lead to a spacious brick terrace.
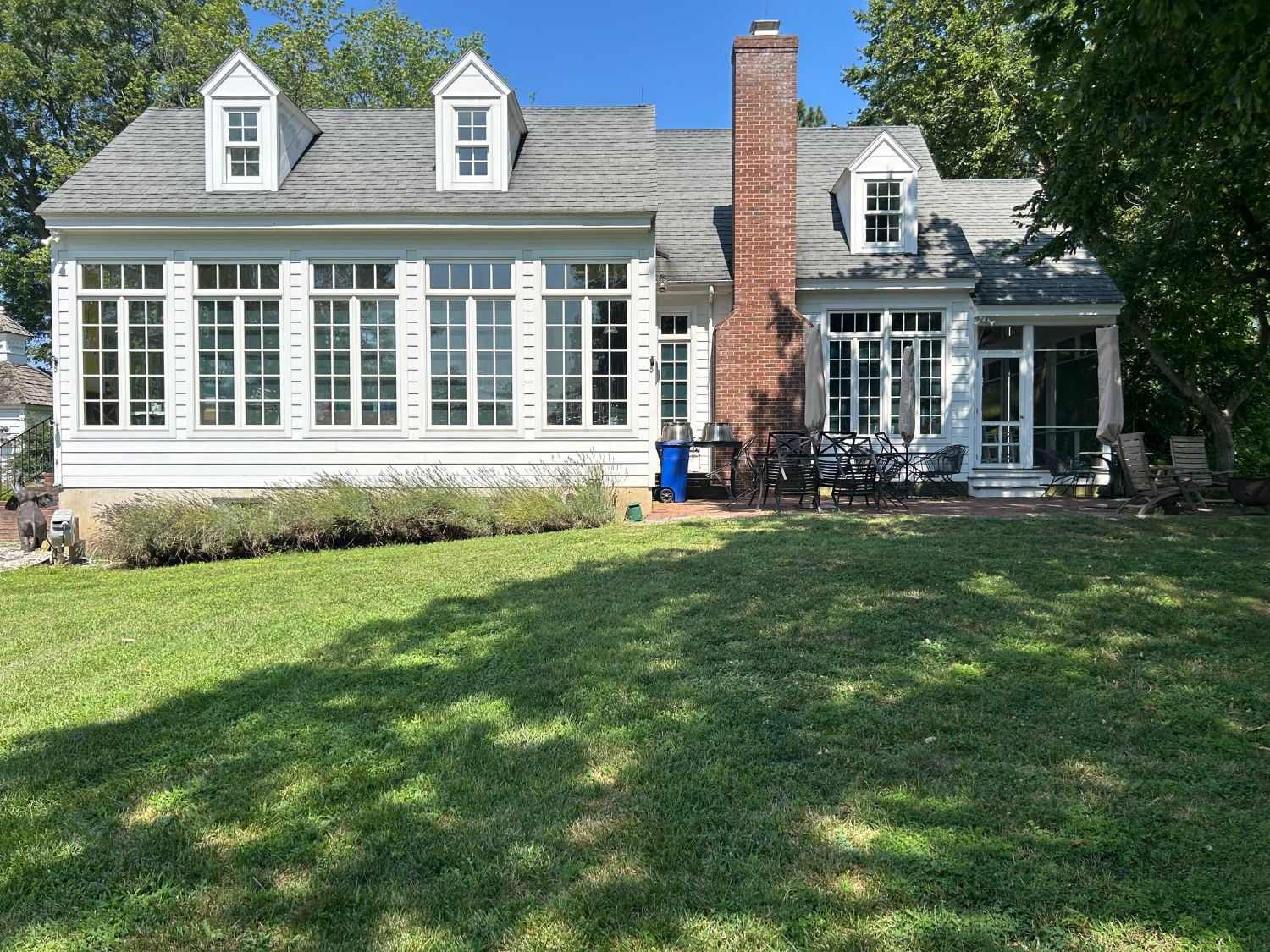
Expansive glazing maximizes light and frames enchanting creekside vistas.
I admired how the Guest House/Big White Dog Tasting Room’s rear elevation is almost fully transparent from the rhythm of the long windows and transoms, the screened porch and the telescoping of the building’s massing.
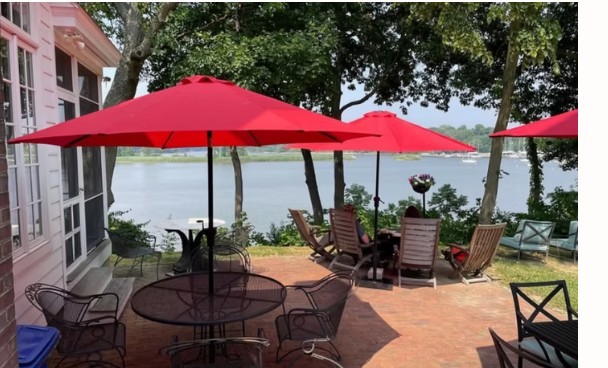
Bright red umbrellas punctuate the brick terrace’s serene waterfront views.
French doors at the Big White Dog Tasting Room lead to this charming brick terrace with expansive views of Worton Creek and the parade of boats to the nearby wharf at Handy Point Marina. The bright red umbrellas provide shade for visitors to enjoy a glass of wine and samples from the tasting menu over lunch.
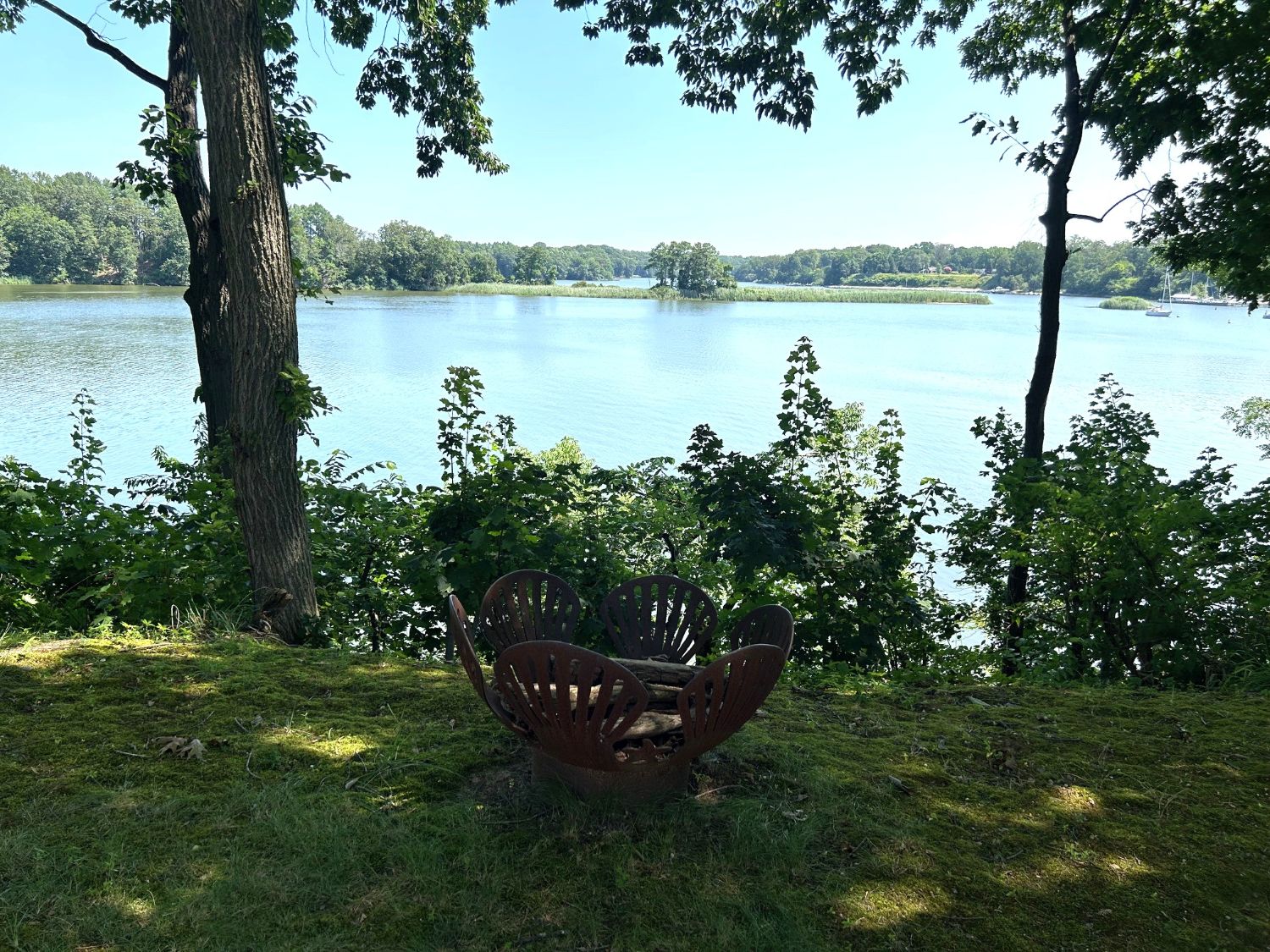
Shaded seating near the fire pit offers a tranquil escape overlooking Worton Creek.
After pausing to admire the view from the brick terrace, I walked along the high bank of the river that is lined with tall trees overlooking Worton Creek. Behind the firepit are chairs for relaxing in the shade with a glass of the winery’s wine as one savors the tranquil view of the water.
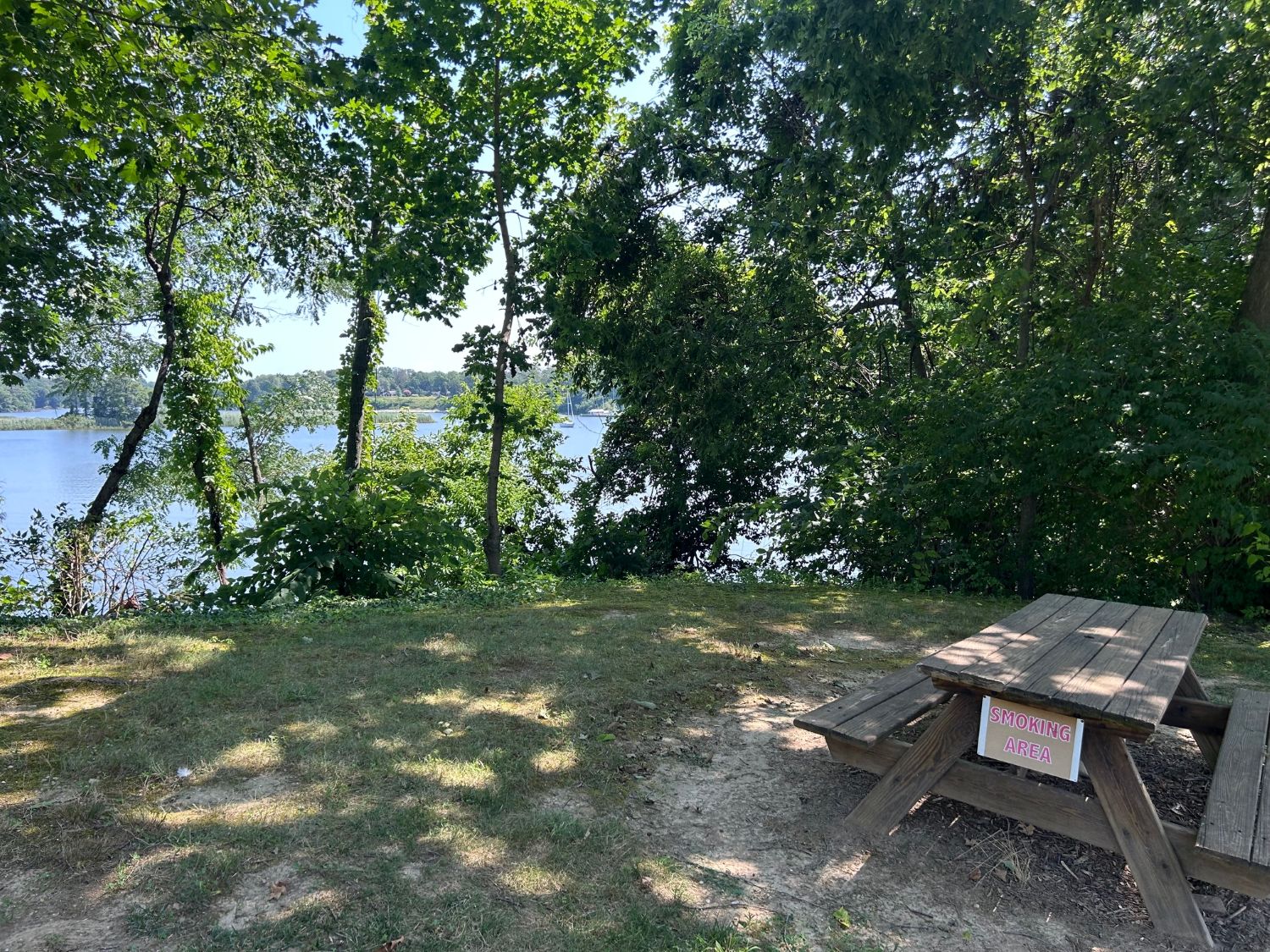
A cozy picnic nook pairs waterfront views with wine and tasting menu selections
Near the firepit is a picnic table/designated smoking area. I am not a smoker but this spot would be perfect for ordering food from the tasting menu for a picnic lunch and a glass of wine.
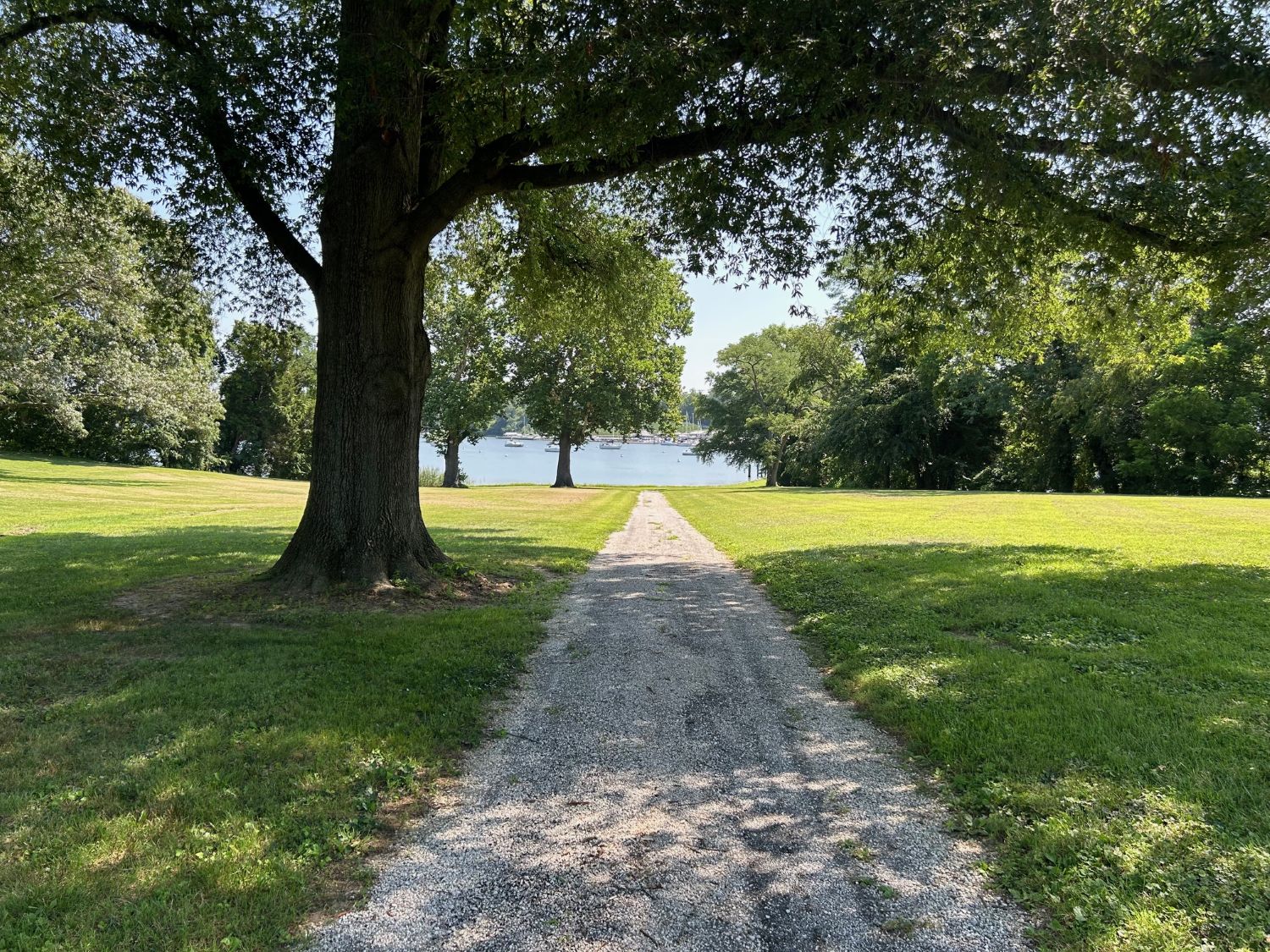
History lingers on this narrow path, once vital for the tobacco trade down Worton Creek.
My leisurely stroll crossed this narrow asphalt path to the water and it seemed too narrow for vehicles. The Owner later explained that the early owners were tobacco farmers who would pack up large wooden barrels full of their harvested and dried tobacco leaves which they rolled downhill to the waiting ships. The barrels would then be hauled on board for their journey down Worton Creek to the Chesapeake Bay and ports beyond.
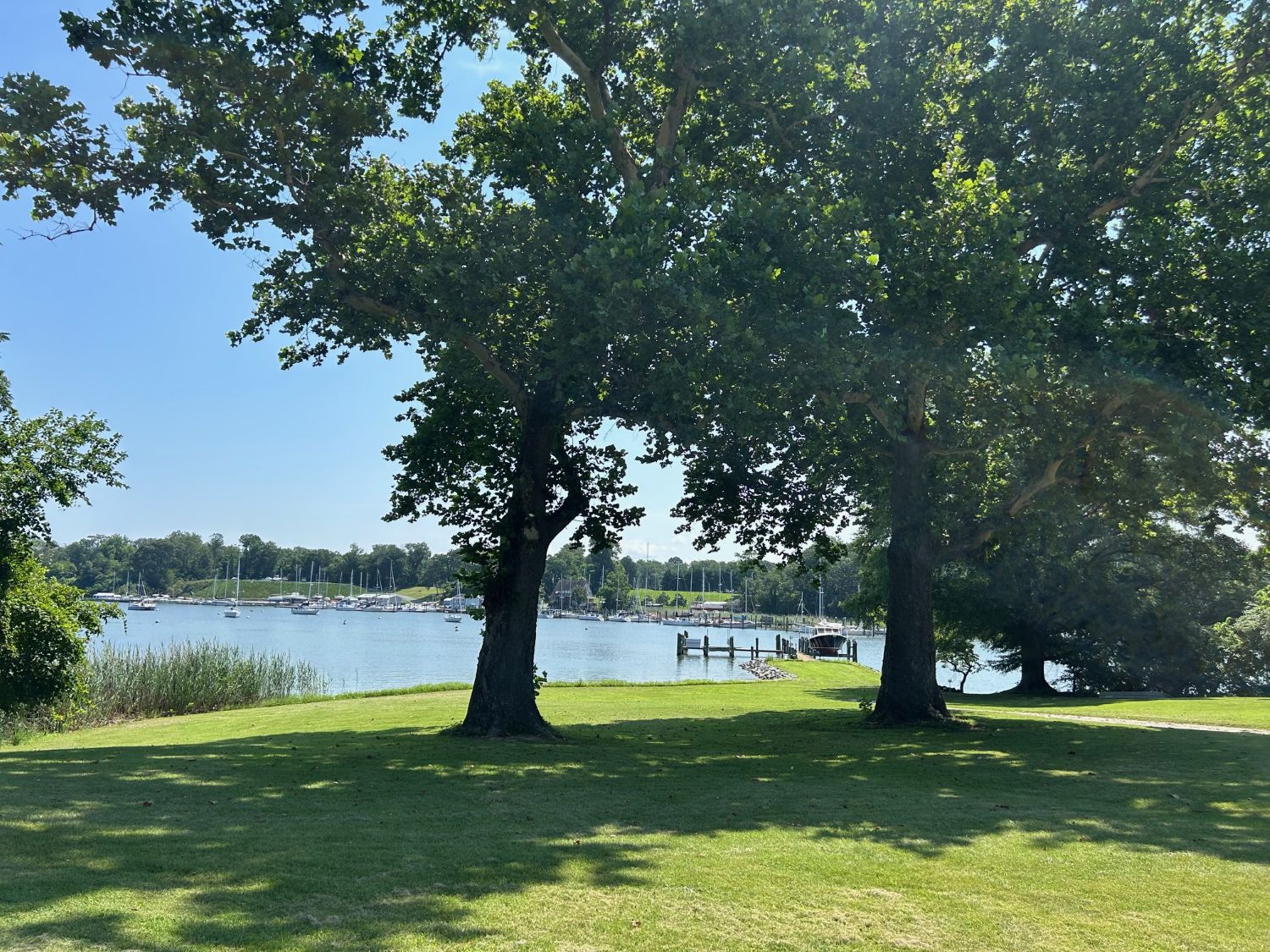
Sycamore trees frame a natural corridor to the pier, linking past visitors to present-day boaters.
As I continued my walk along the shoreline, I passed between two majestic Sycamore trees that framed the vista down to the pier. Lands Point Winery is one of the few wineries on the Eastern Shore that is accessible by boat. Present-day boaters can arrive for tastings in the same way as the 18th-century visitors arrived long ago.
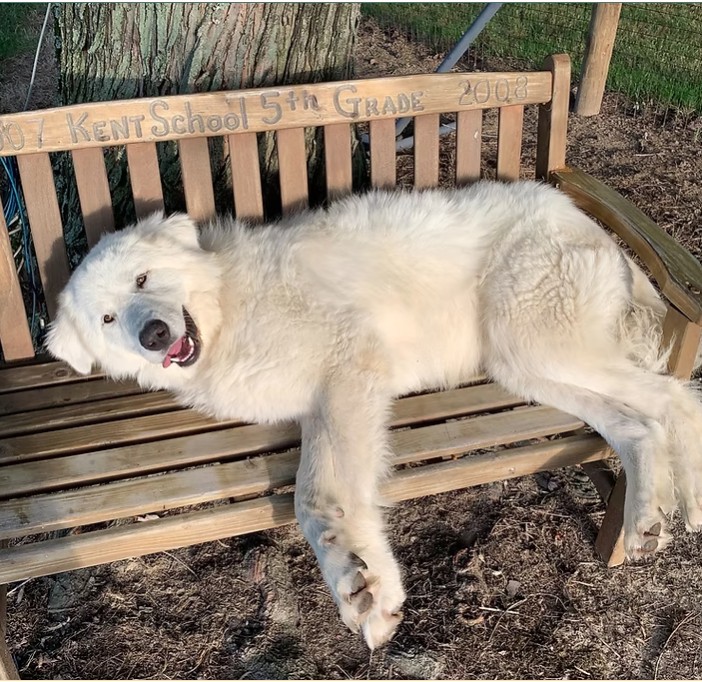
Minnie, the guardian of Lands Point, adds her own charm to this idyllic winery setting.
I retraced my steps back to my car and drove past Minnie in her fenced outdoor kennel. This picture shows Minnie in a rare moment of repose, due to her farm duties of protecting the property and the chicken flock!
I ended my tour of Lands Point Winery by resolving to return with friends very soon for a day trip and tasting. Lands Point Winery’s specialization is traditional dry wines from six grape varieties, equally divided between red grapes (Cabernet Franc, Chambourcin and Petit Verdot), along with the white grapes (Chardonel, Sauvignon Blanc and Vidal Blanc).To accompany the wines, their tasting menu offers charcuterie boards, a variety of cheeses, fruit and cheese plates, selections of tinned fish or seafood and specialty chocolate collection from around the world.
Group tastings are available by appointment. After your tasting, you can shop for Lands Point Winery branded accessories and apparel in the Tasting Room’s Winery Shop. If you are a historic architecture buff, appreciate wine or just want an afternoon savoring the tranquil waterfront views and parade of boats, Lands Point Winery and Vineyard beckons you for a memorable visit!
Lands Point Winery and Vineyard is located at 22620 Handy Point Rd. Chestertown, MD, 21620 and is open Memorial Day through Labor Day, on Fridays and Saturdays from noon to 7:00 pm. Make a reservation via email: [email protected] or visit www.landspointwinery.com.
Before your visit, please read the Winery’s Policies (including no pets, outside alcohol or food). Due to the Winery being a historic property with sloping topography, ADA accessibility is not possible. Please be mindful that the main house is a private residence and admire its beauty from the driveway.
Photography by Jenn Martella
Historic photograph courtesy of the MHIP
Photographs of the Tasting Room Interior, Tasting Room and Minnie the Dog are courtesy of Lands Point Winery
Contributor Jennifer Martella has pursued dual careers in architecture and real estate since she moved to the Eastern Shore in 2004. She has reestablished her architectural practice for residential and commercial projects and is a real estate agent for Meredith Fine Properties. She especially enjoys using her architectural expertise to help buyers envision how they could modify a potential property. Her Italian heritage led her to Piazza Italian Market, where she hosts wine tastings every Friday and Saturday afternoons.



Write a Letter to the Editor on this Article
We encourage readers to offer their point of view on this article by submitting the following form. Editing is sometimes necessary and is done at the discretion of the editorial staff.