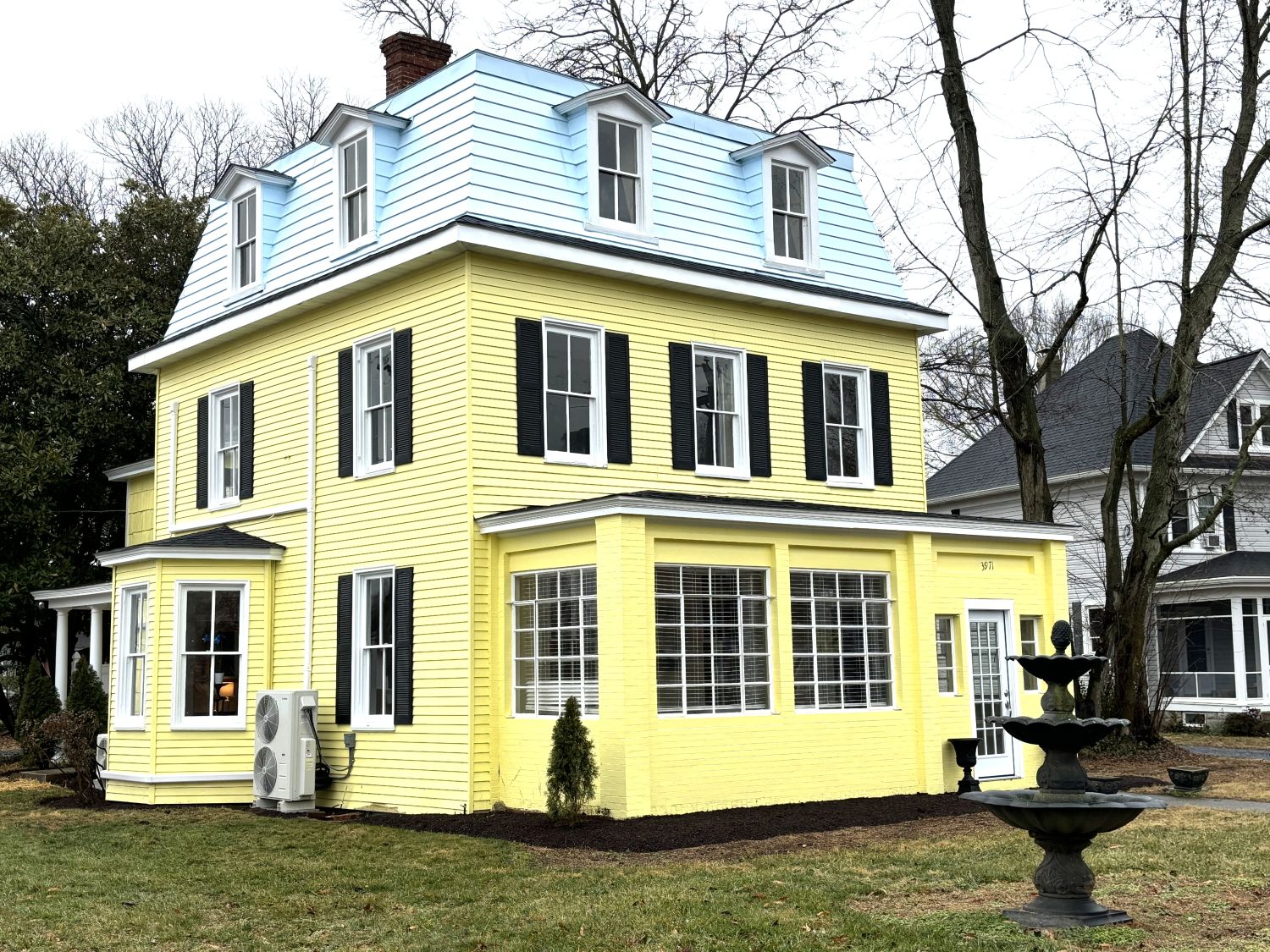
The distinctive mansard roof and bay windows showcase this home’s Second Empire style charm.
As I was searching for this week’s feature, I had just finished watching Season Five of “The Parisian Agency” so France was on my mind and this house spoke to me. The Second Empire style became popular in France during the reign of Napoleon III, France’s “Second Empire”. Its origin was actually in the 17th century designs created by the French architect Francois Mansart, for whom the distinctive roof style is named. The mansard roof with dormers, flared, shallow eaves and the bay window are the most recognized Second Empire design elements that made this style the dominant one in America between 1860 and 1880.
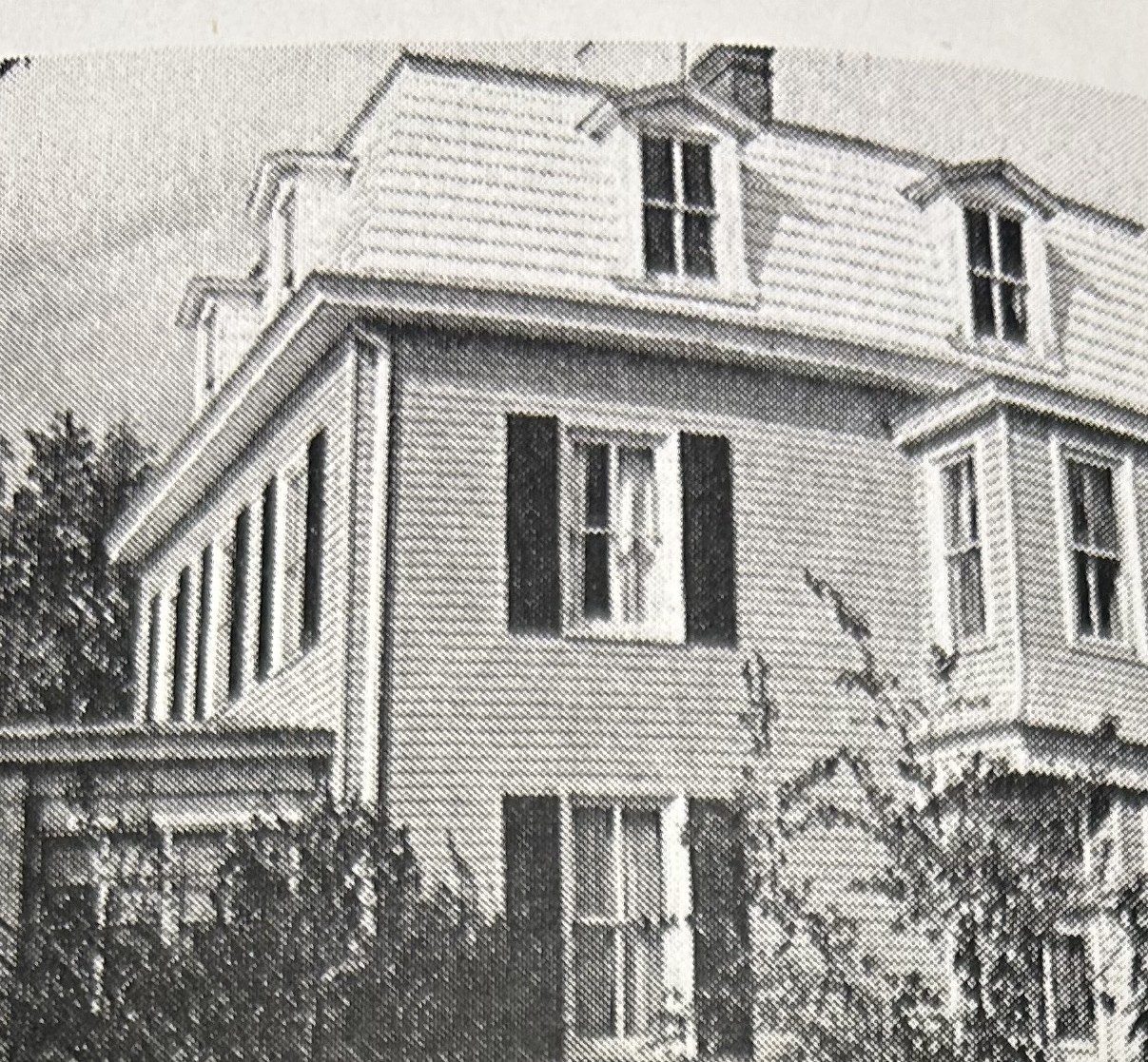
Historic photograph revealing the house’s traditional architectural elegance
Some Second Empire houses also had full front porches, but this house’s front porch has been modified and infilled with windows. The mansard roof with its very low upper pitch and steep lower pitch is both stylish and functional since the steep lower pitch enables the entire third floor level to be fully usable.
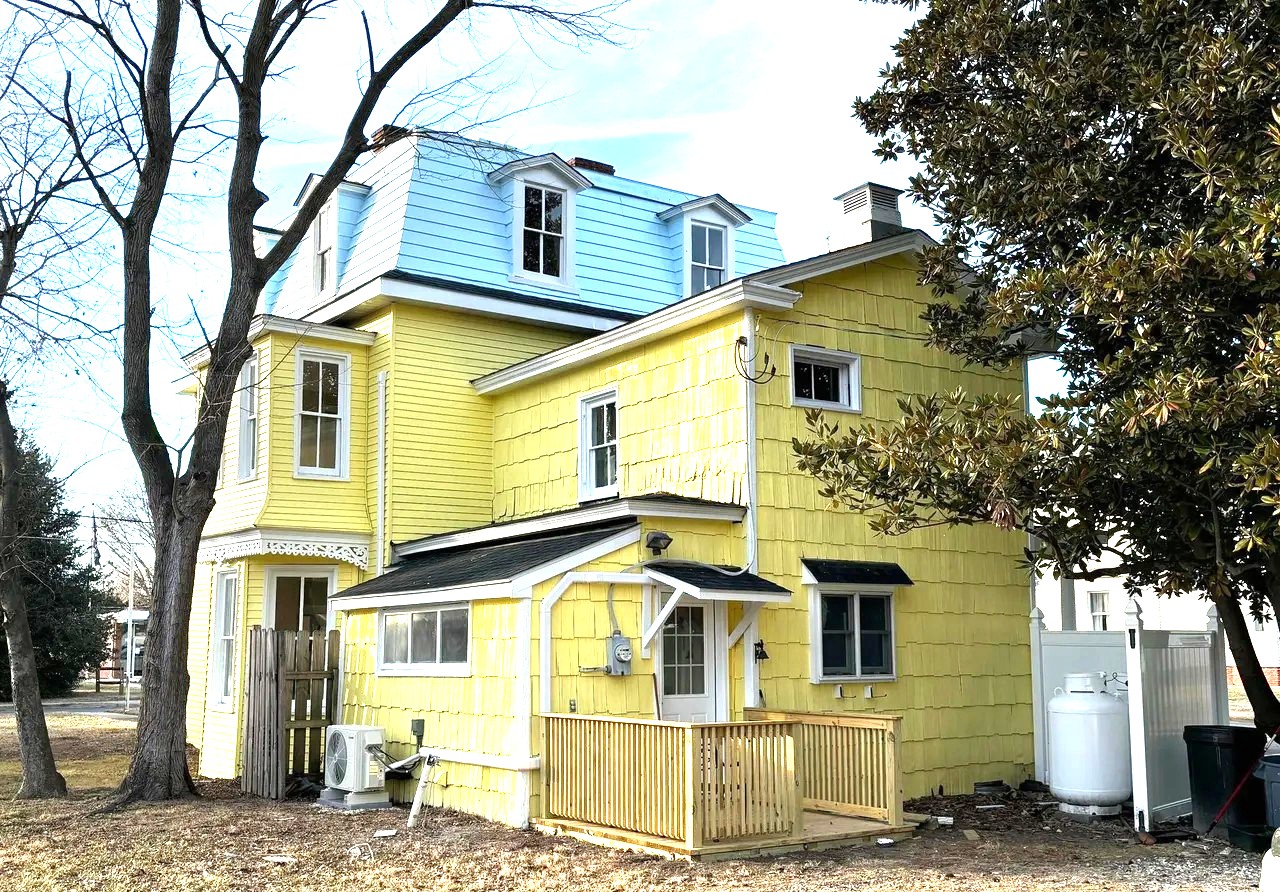
The rear addition with flared box bay and decorative fretwork adds a touch of whimsy.
Slate was the common roofing material for the steep lower slope of a mansard roof but this house’s horizontal cladding in a contrasting color to the siding accentuates the roof’s form well. I admired the two-story bay wall projection that was probably a later addition and how the upper portion flares out to create a box bay with decorative fretwork.
The rear addition contains the kitchen and the laundry on the main floor and two bathrooms on the second floor. This clever solution both upgraded the house and also consolidated the plumbing layout for cost savings. I was sorry that my visit was too early to see the majestic Magnolia in bloom!
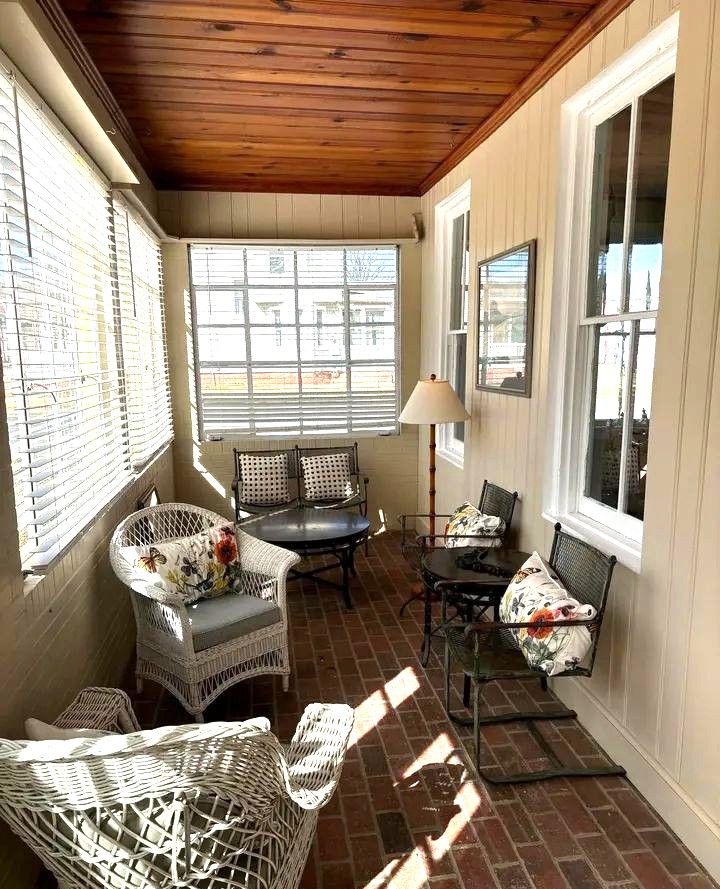
Formerly a porch, now a cozy four-seasons room with easy-care brick flooring.
The original front porch now has a new life as a four seasons room with easy care brick flooring and the mix of furnishings creates a cozy space for relaxation.
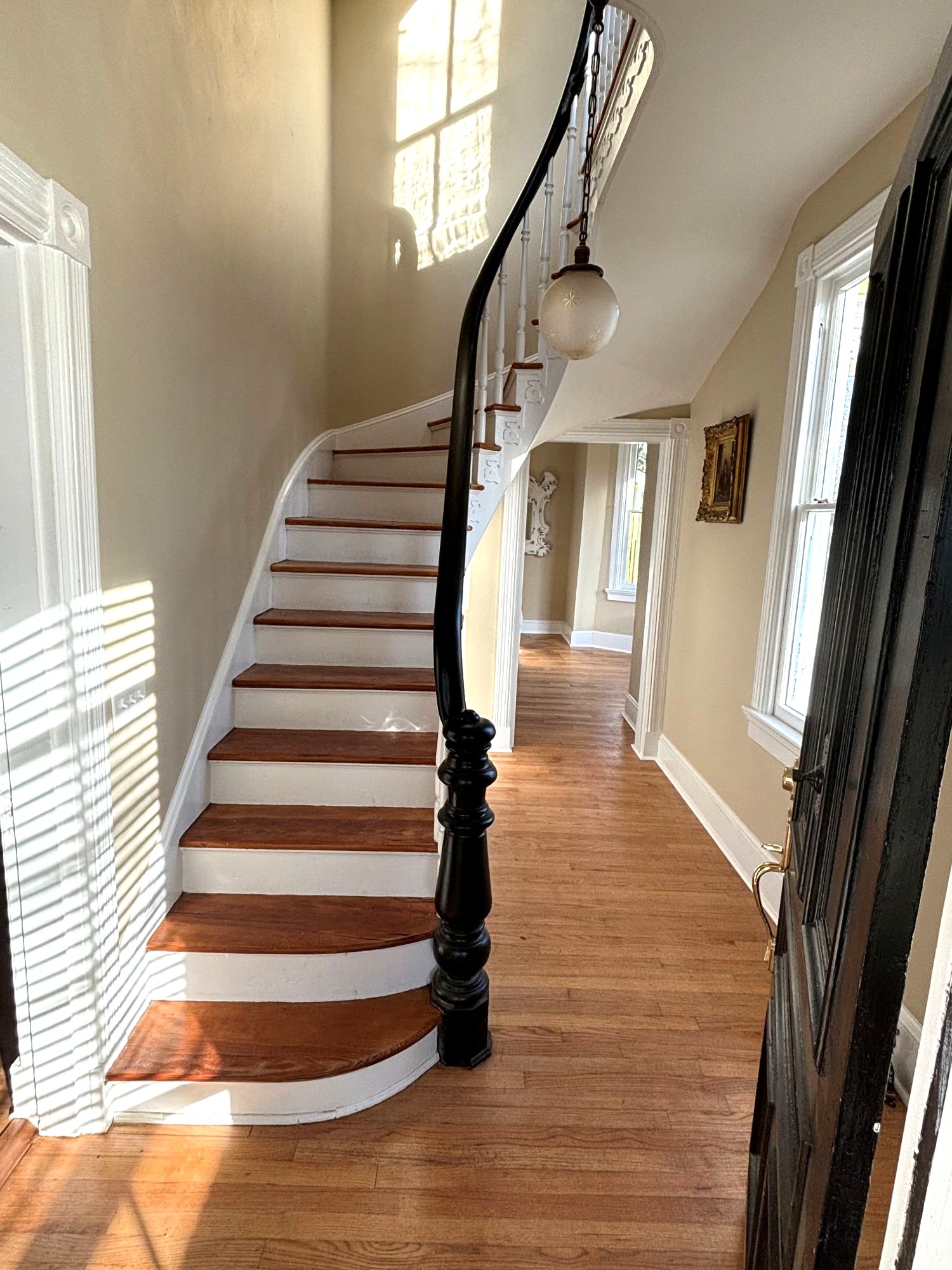
The elegantly curved stairway provides a grand entrance steeped in southern charm
When I opened the front door, the magnificent curved stair reminded me of historic houses in Charleston or Savannah. I especially admired the detailing of the two curved lowest treads, how all the stained wood treads stand out against the white risers and the contrast of the dark and sinuous cap rail. I especially liked how the sunlight from the side window cast its shadow onto the wall and the jamb of the front parlor’s doorway and the window on the second floor cast another shadow that caught the curvature of the cap rail.
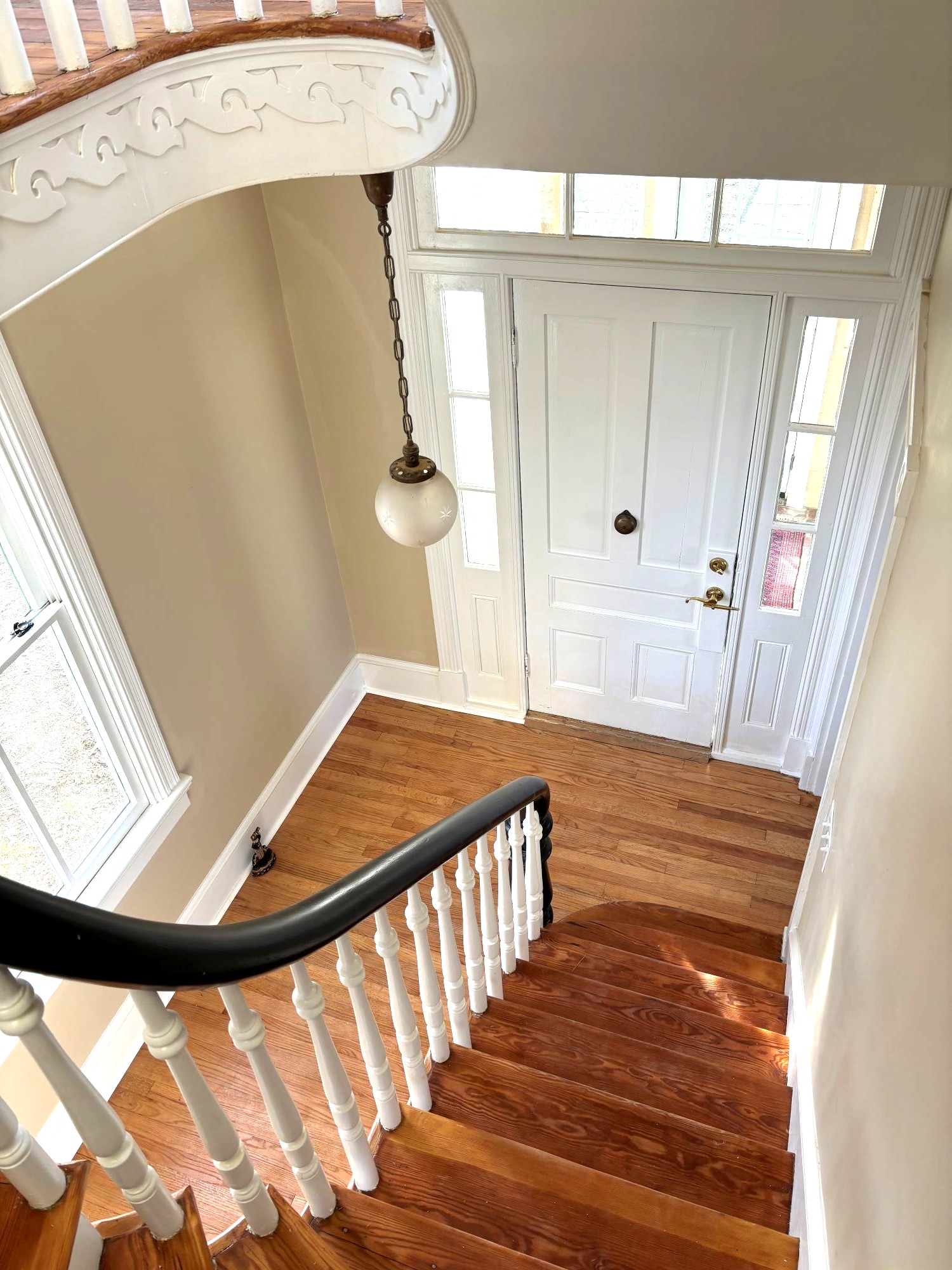
Original entry door with transom and sidelights highlight intricate trimwork.
The front entry’s original door, transom and half paneled/half glass sidelights with layers of molding and trim introduces the extensive trimwork found throughout the house. Even though my tour was on an overcast day, the entry had ample daylight from the large window at the side wall and the door surround. The period pendant light fixture was the perfect touch.
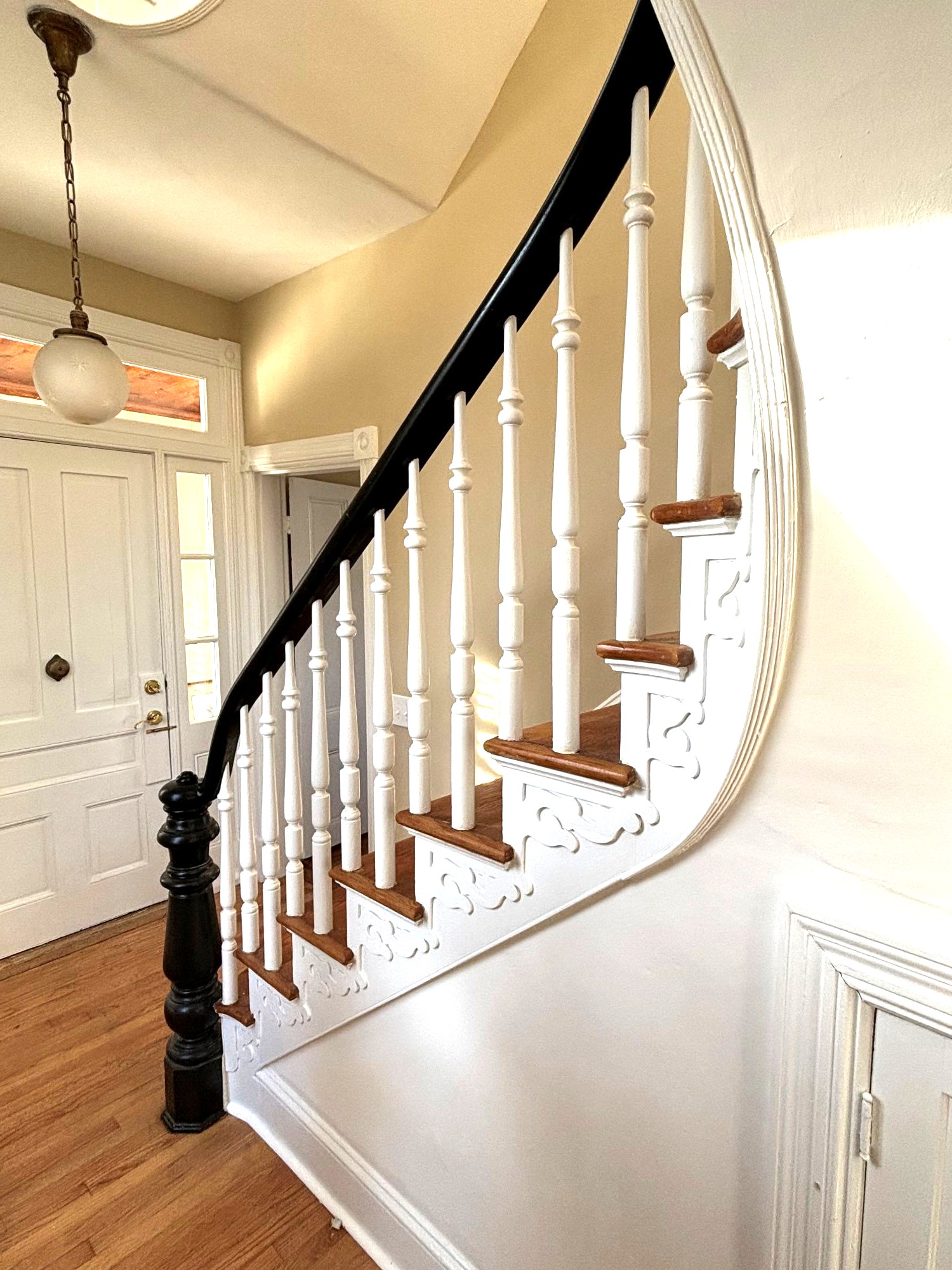
Beautifully detailed stair molding showcases craftsmanship from another era
Before exploring the house, I walked around the stairs to fully appreciate the curvature of the stair’s molding and the interlocking decorative trim underneath the treads. I especially admired the dual curvature of the stair trim below and the cap rail above.
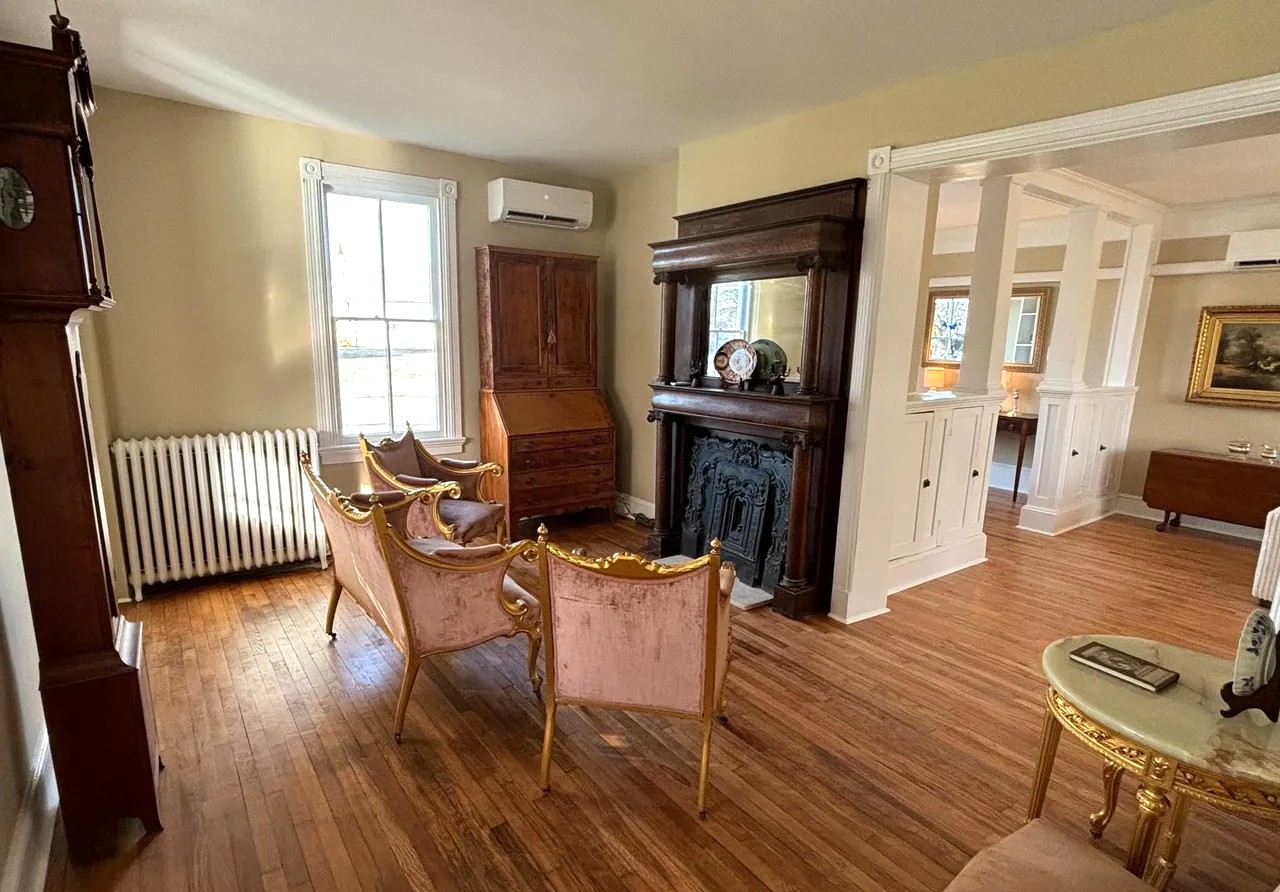
Open-plan living creates harmony throughout parlor, family room, and dining room
From the stair hall, a doorway leads to the front parlor with its focal point of the stunning stained oak mantel infilled with a mirror and iron firebox cover. Three windows wrap around the corner of the room and a wide wall opening connects the parlor with the adjacent family room and dining room to create an open plan. The family room and dining room are separated by a partial wall of storage with a center opening framed by partial height columns and pilasters at each corner. The nine and half foot ceilings make the main floor rooms look larger than they are.
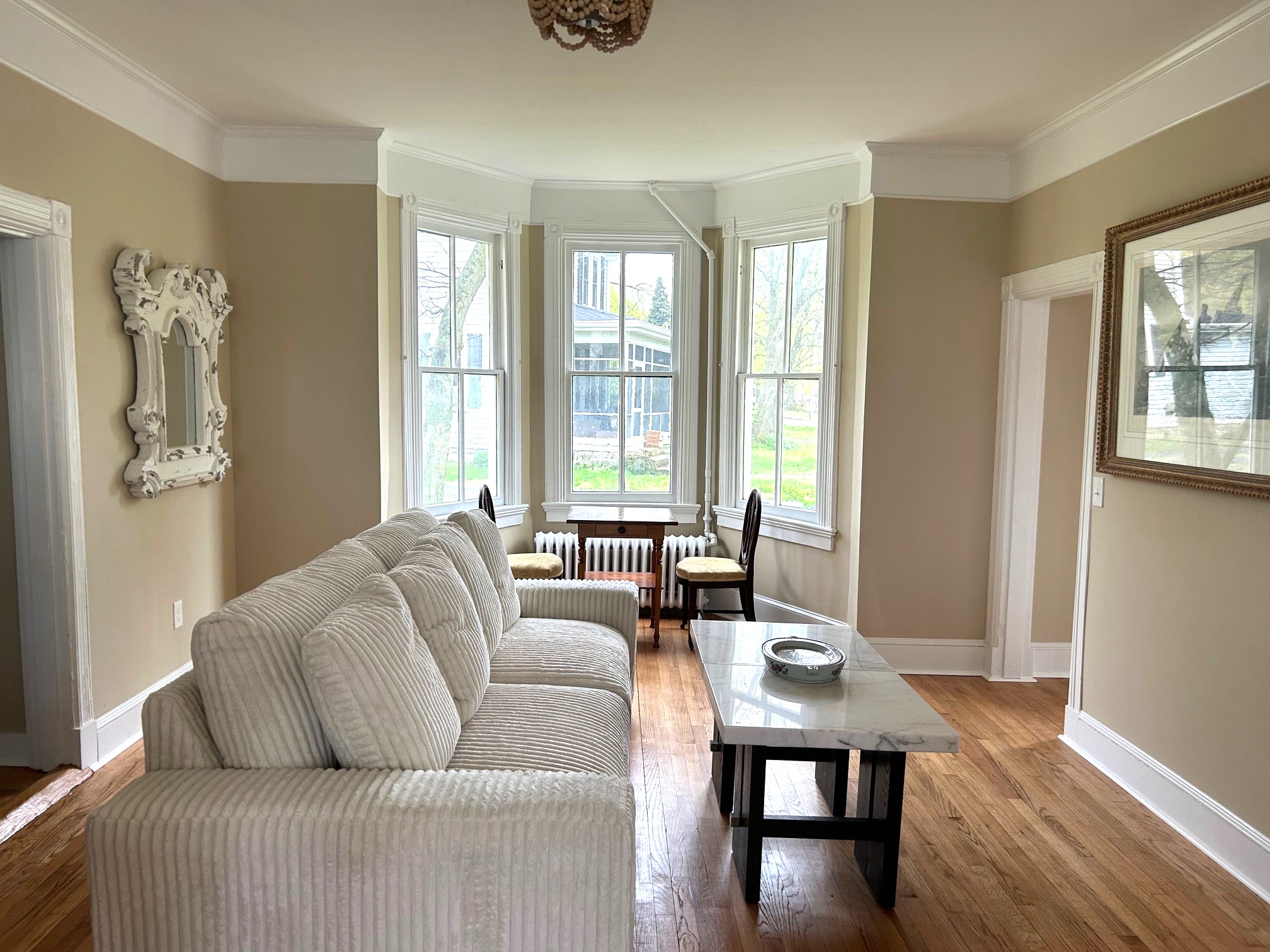
Family room bay window provides panoramic views and a perfect breakfast nook.
The family room’s focal point is the wide bay wall projection infilled with windows for panoramic views of Trappe’s Historic District. The space is furnished with a tabletop chess board and two chairs but its solar orientation would also make it a charming spot for breakfast. The wall opposite the sofa and coffee table can easily accommodate a wall mounted TV. The beautiful white moldings and cornices tie the room together to complement the wall color. The window and door openings are trimmed in fluted trim with rosette corners throughout the house.
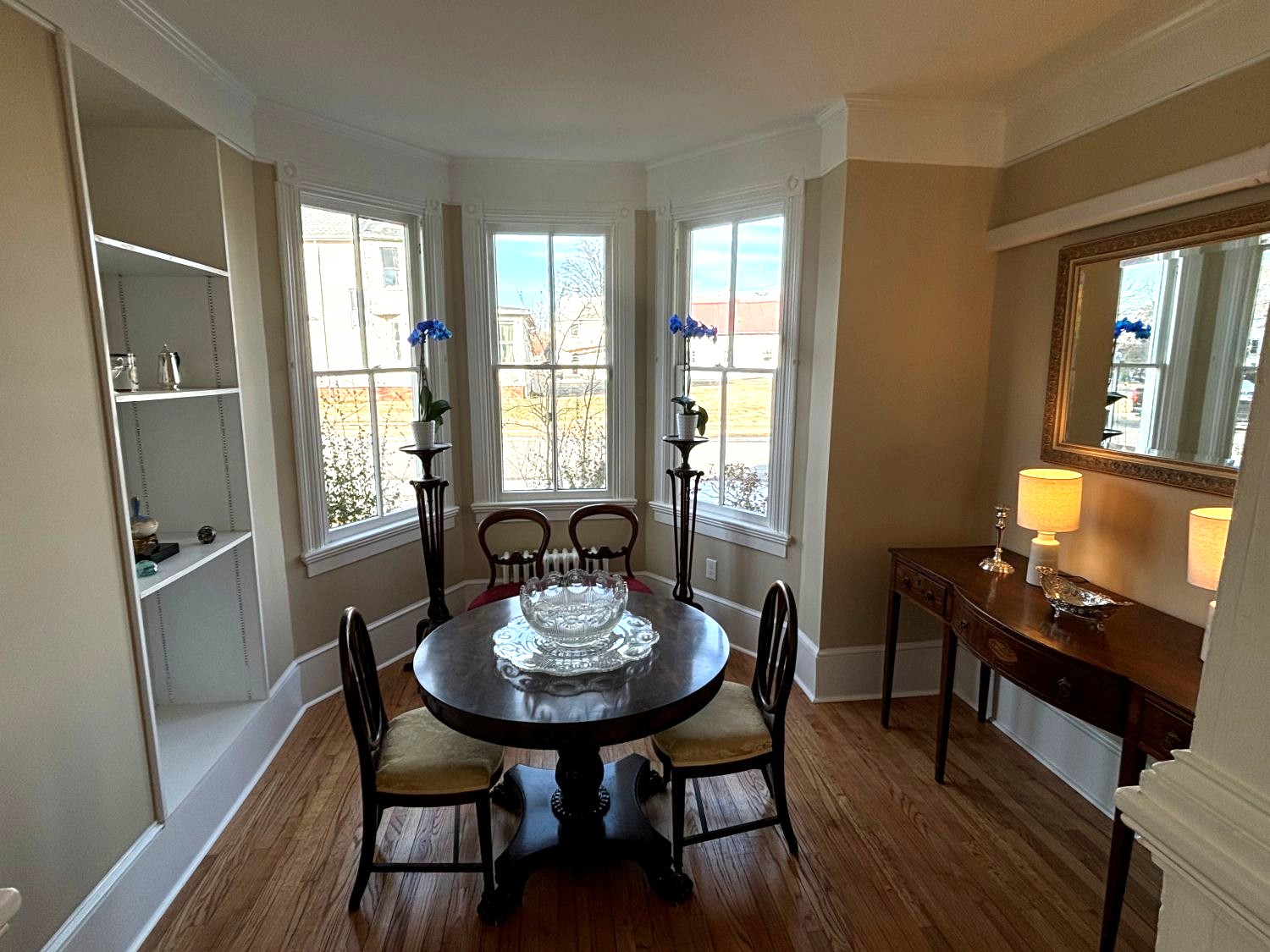
Deep shelving adds dimension while the mirror reflects light from the beautiful bay window
Standing between the columns in the partial height wall, I savored how the family room’s bay wall projection is on axis with the identical bay wall projection in the dining room. The beautiful wood antiques add warmth to the space and the round dining table is the perfect choice to complement the angled wall. The deep open shelves on the side wall can easily accommodate platters or serving pieces. The console table is tucked into the recessed wall space with accent lamp lighting and the mirror above becomes another window.

Modern kitchen upgrades blend seamlessly while also elevating the historic home
Passing through a doorway in the family room, I discovered the powder room, kitchen and laundry areas located in the addition to the house. The window next to the sink overlooks the rear yard so the cook can watch children at play and the side exterior door leads to a porch at the side street for ease of unloading groceries from one’s car. The kitchen’s stylish upgrades of stainless steel appliances, white cabinets and black granite countertop and full backsplash that surround the center island appealed to this cook. The breakfast table and chairs are next to another stair to the second floor.
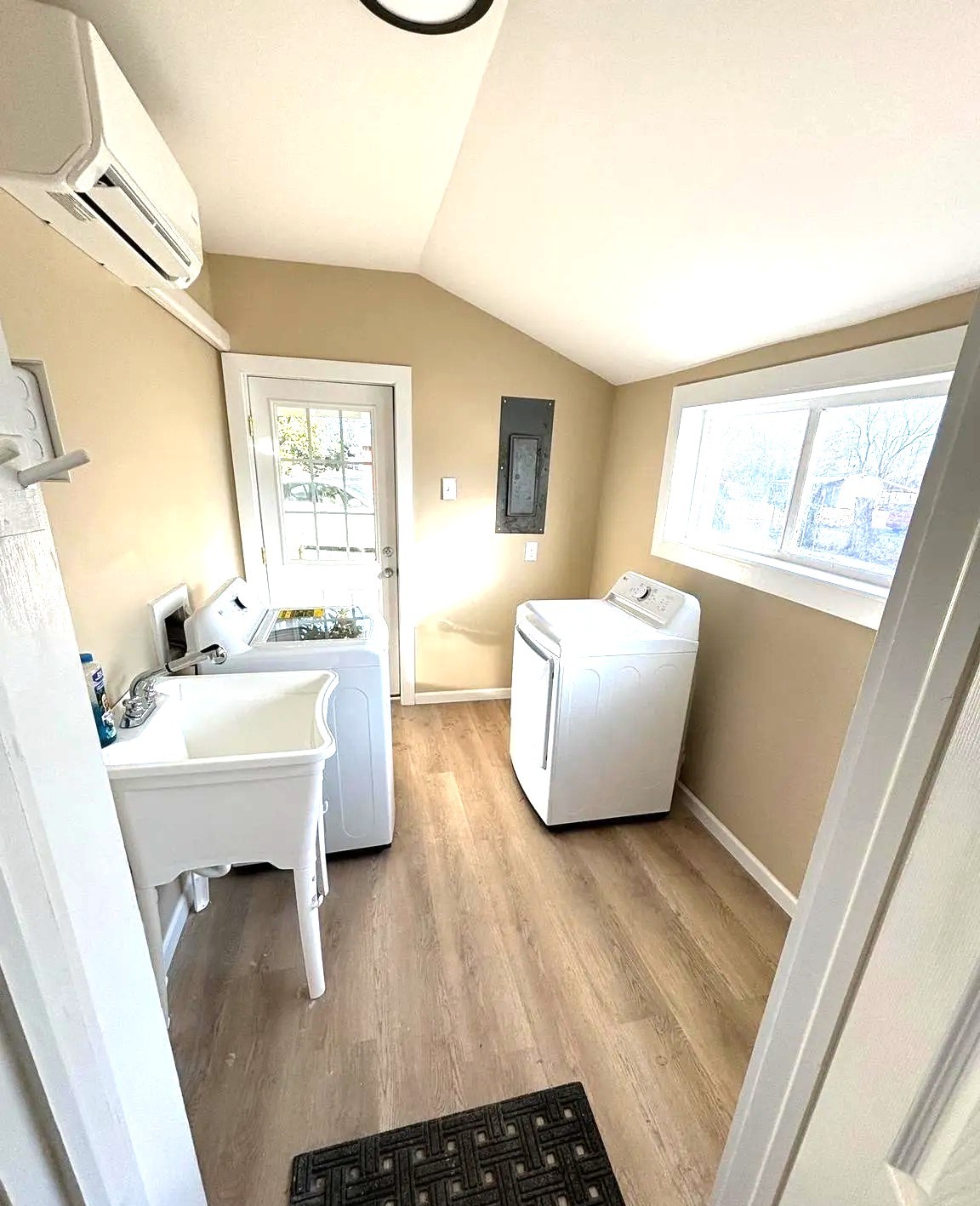
Functional mudroom with rear yard access, ideal for busy families.
The laundry/mud room has an exterior door that leads to a small deck overlooking the rear yard. If one needed counter space, the dryer could replace the sink and a shallow shelf or table could be placed under the high window.
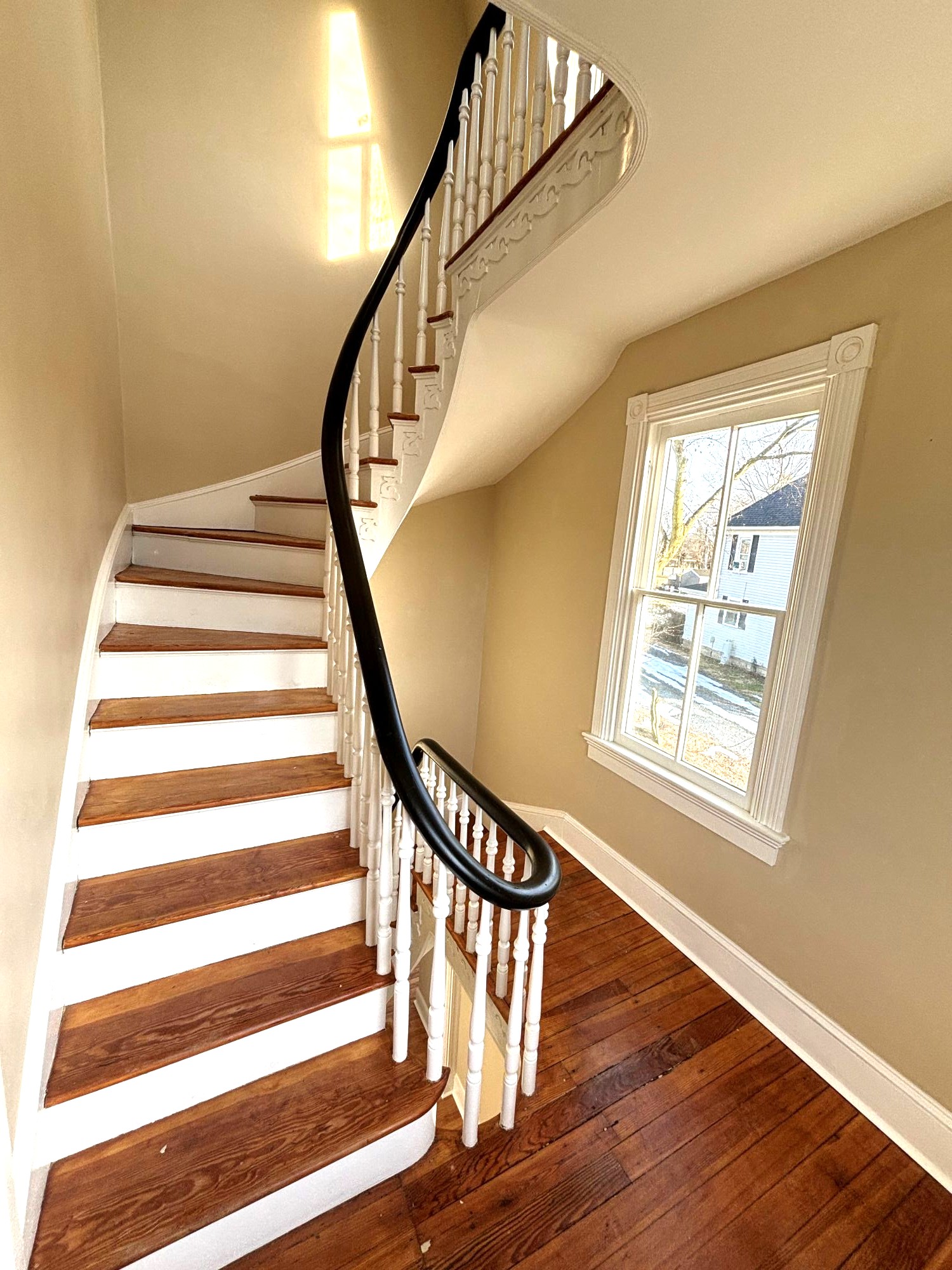
The staircase’s elegant geometry leads naturally to spacious upper floors.
Instead of using the kitchen’s single flight of stairs to the second floor, I returned to the entry hall’s original staircase so I could again admire its geometry of curves and angles. Another full flight of stairs leads to the third floor.
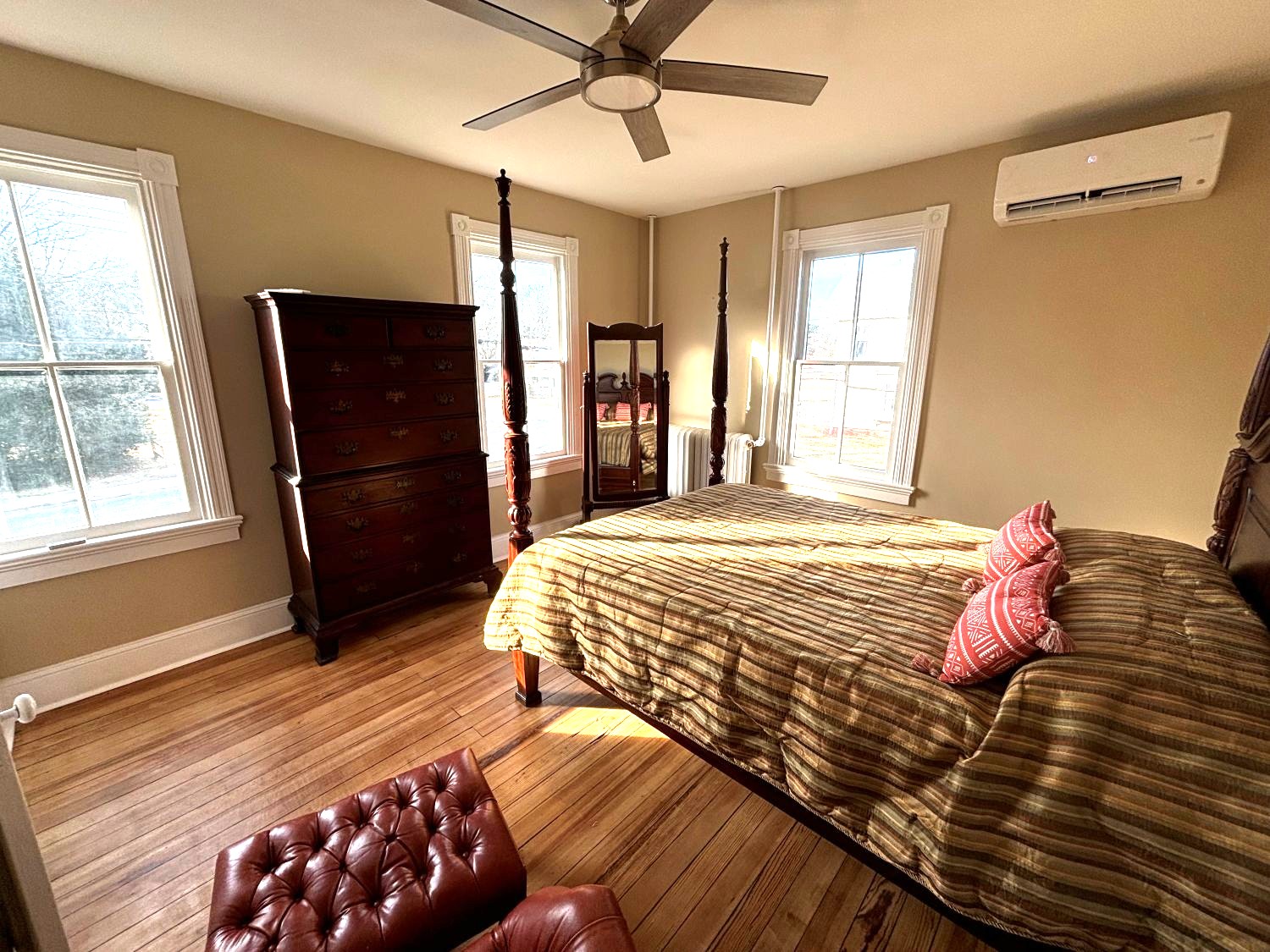
Light-filled front bedroom with high ceilings and ample daylight.
The second floor of the original part of the house contains a center hall between two back to back large bedrooms and a smaller bedroom across the hall. Both of the large bedrooms have windows on two exterior walls for ample daylight. The nine foot ceilings create very pleasing spatial volumes.
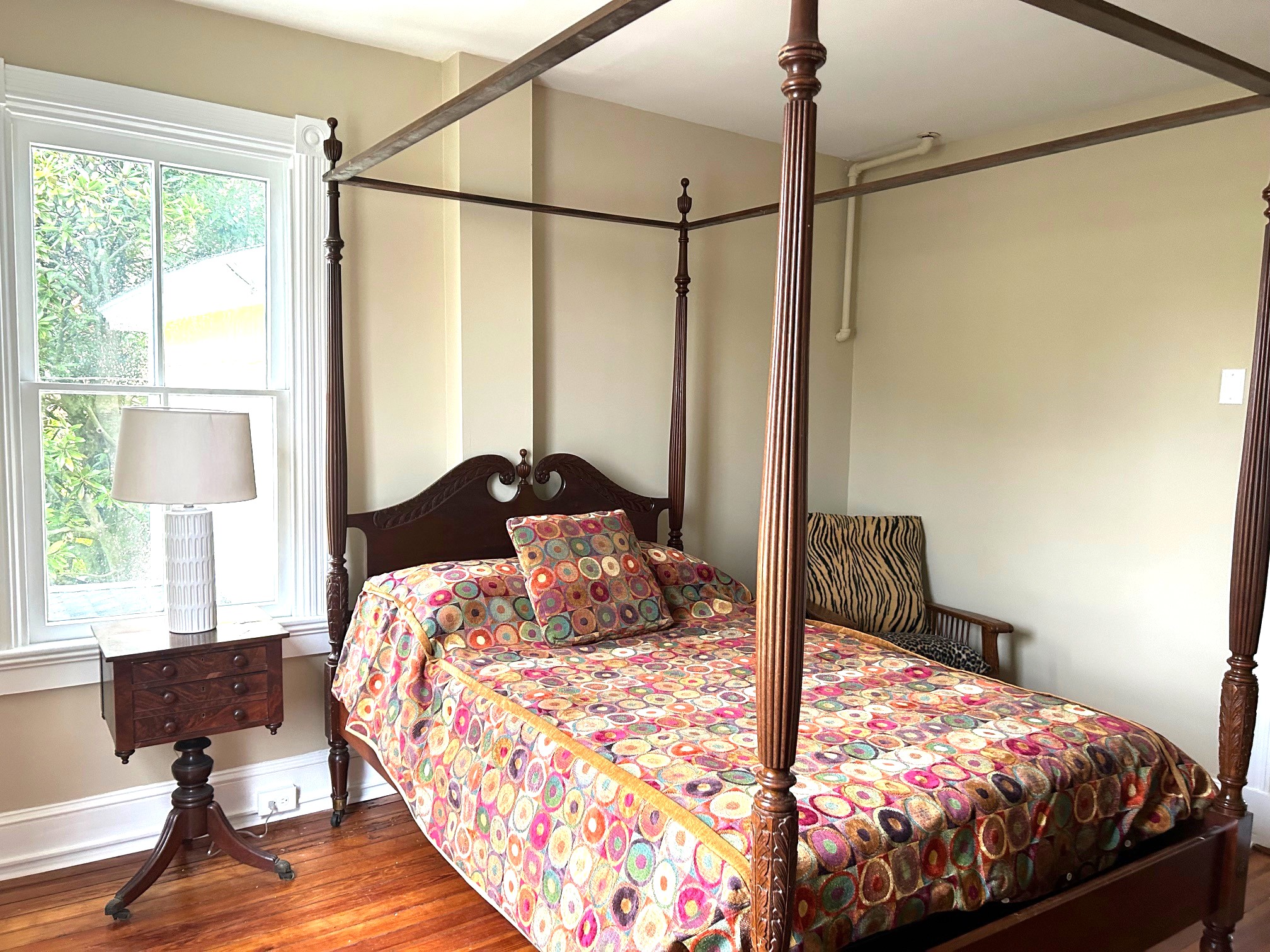
Rear bedroom with windows on two sides offers brightness and coziness.
The space on either side of the parlor’s chimney contains closets for each large bedroom and this bedroom at the rear of the house also has a window on each exterior wall for ample daylight.
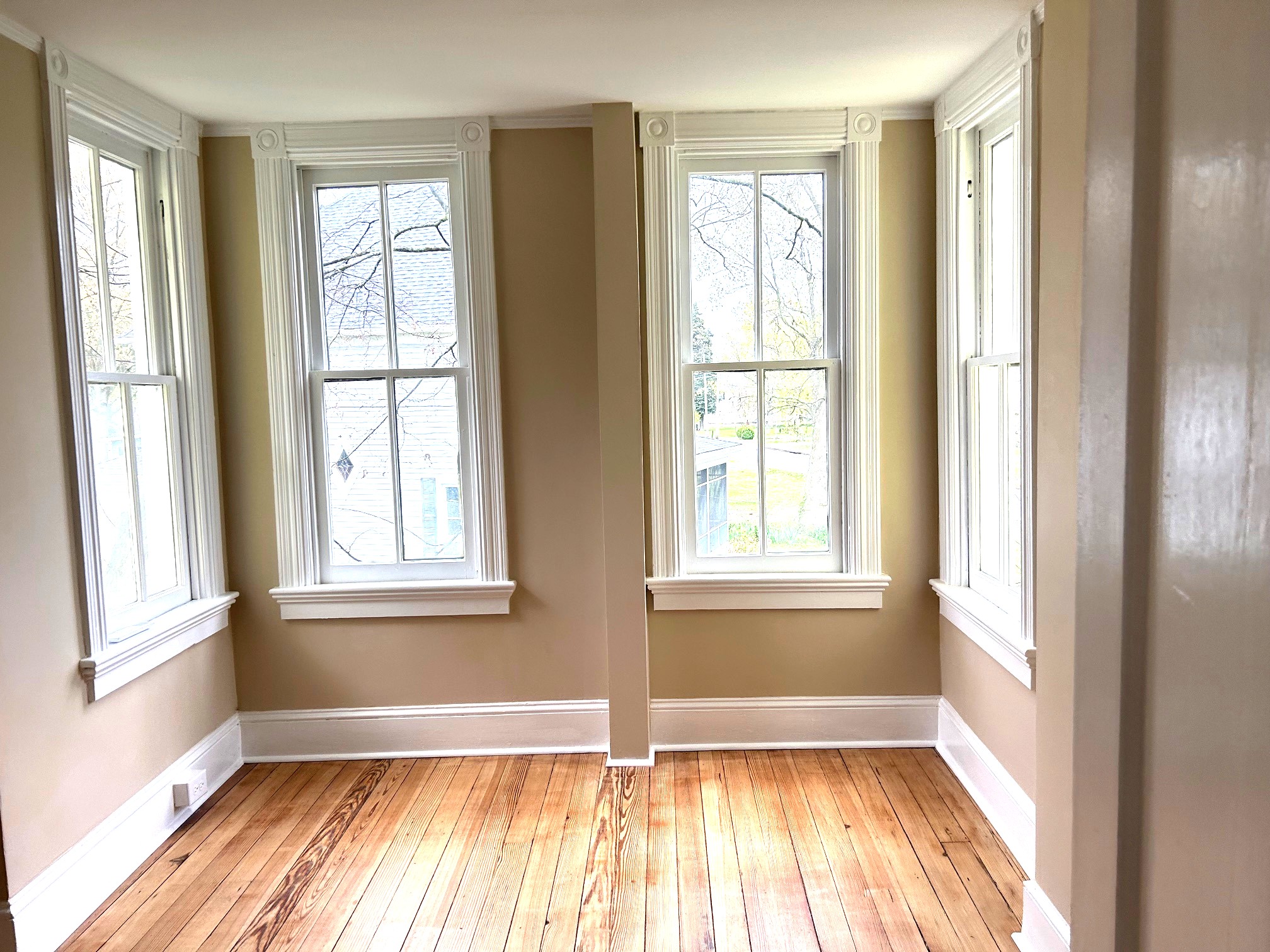
Charming small bedroom-office with panoramic views from the box bay.
It is easy to be charmed by diminutive spaces and the small bedroom has a big asset in its box bay infilled with windows for panoramic views of Trappe’s Historic District. At the left side of the box bay is a recessed area that could accommodate a crib for a nursery or a desk for an office.
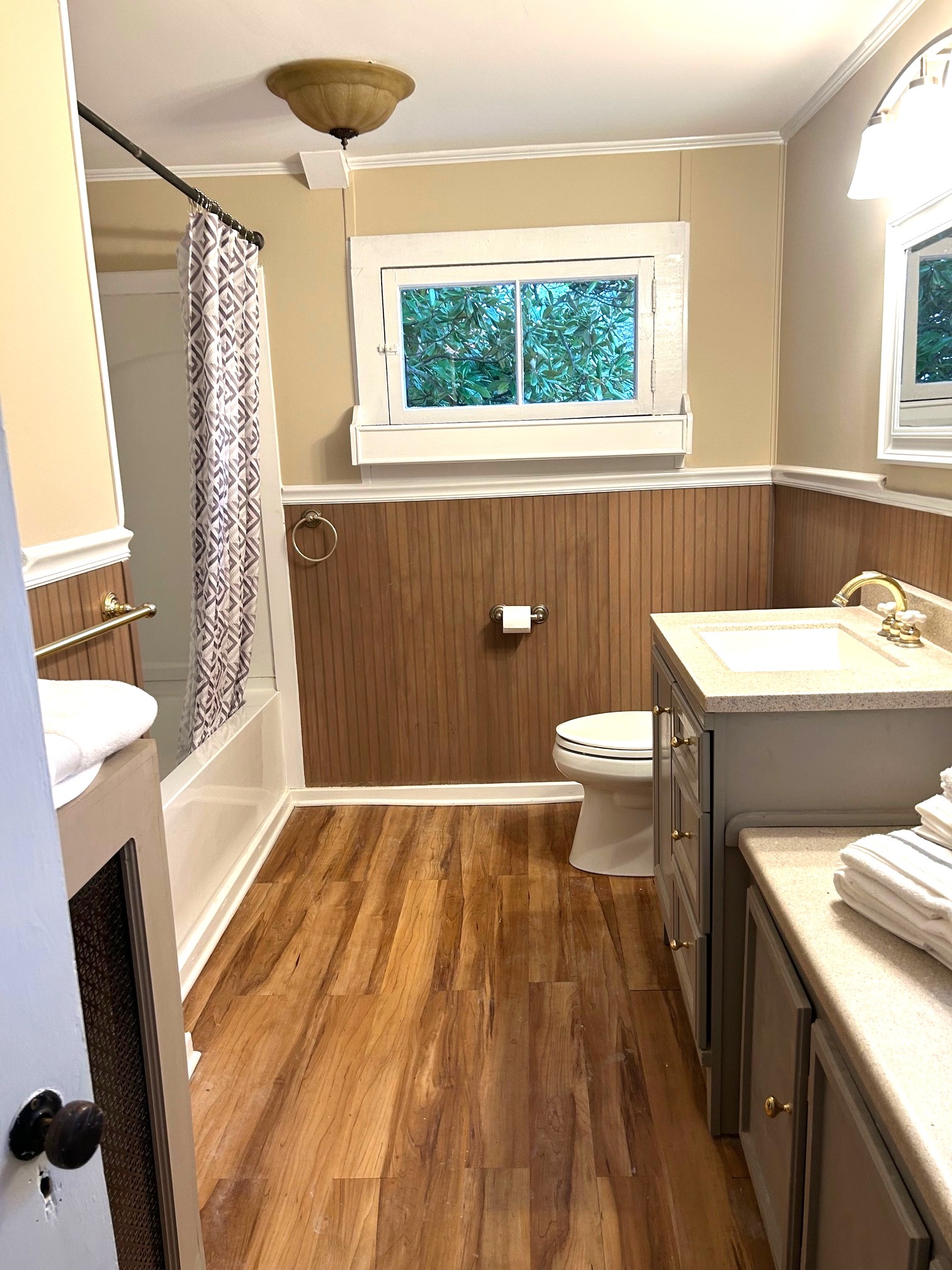
Spacious family bathroom featuring wood wainscot and plenty of storage.
The second floor’s two baths are side by side and this large one with its wood wainscot, lavatory cabinet and lower cabinets for storage is a great family bathroom so the smaller bath could be a dedicated primary bath.
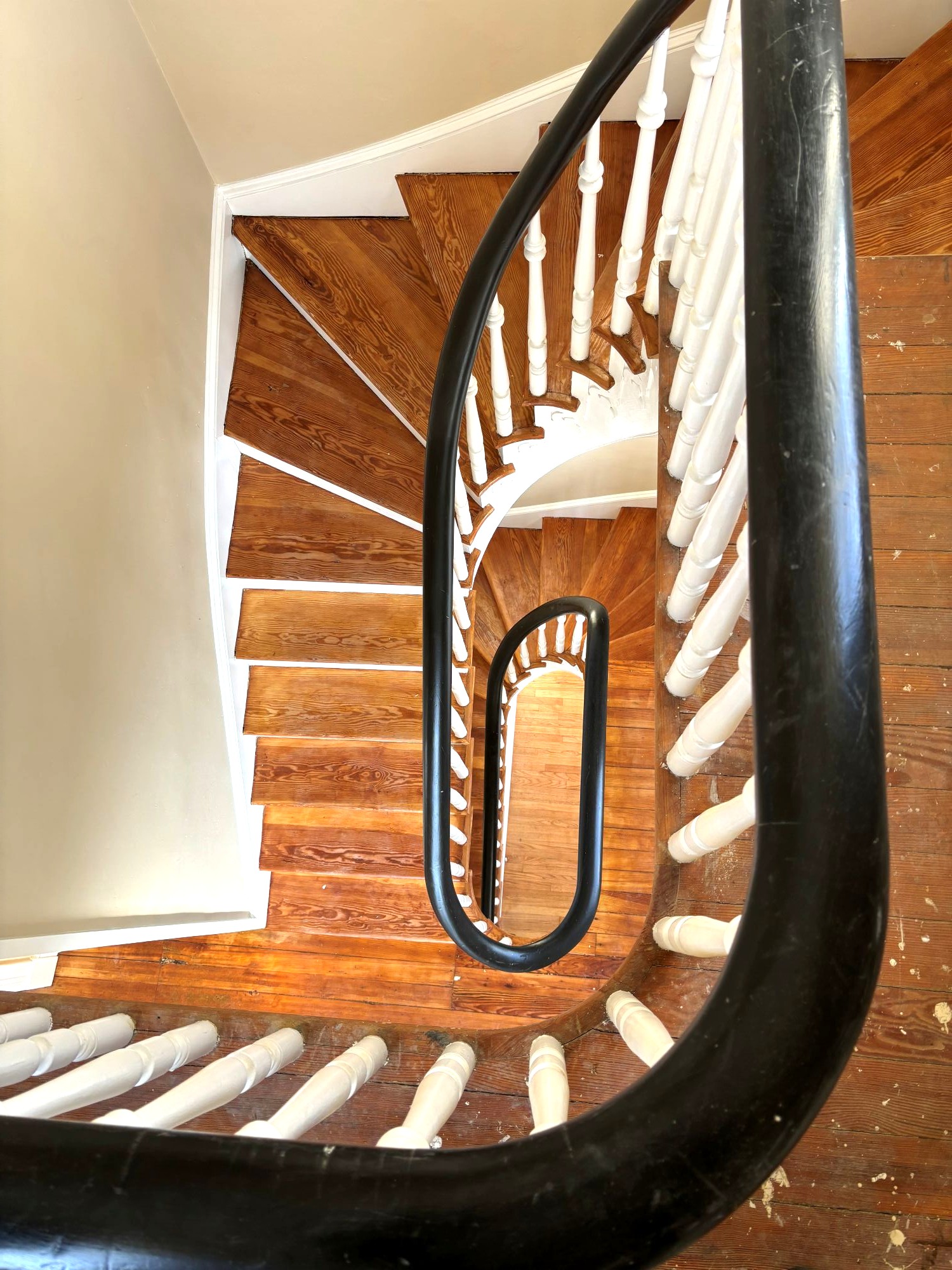
Staircase to the unrenovated third floor—a blank canvas for future imagination.
The view from the third-floor stair landing highlights the continuous railing that unwinds itself down to the first floor. The third floor has not been renovated and is a blank canvas awaiting one’s imaginative use-playroom, teen hangout, studio long-term storage…? The views through the windows of the rooftops and treetops is truly a bird’s eye view!
Even though the Lakeside development offers new homes, I much prefer Trappe’s Historic District gems like this Second Empire-style three-story house that offers both historic charm and a newly renovated condition. Its location equidistant to both Oxford and Easton in a quiet town has great appeal. High ceilings, extensive moldings, beautiful wood floors and the stunning staircase with its continuous handrail that rises to the third floor, open plan parlor-family room-dining room and newly renovated kitchen offers a great layout for family living. The deep corner lot also has a detached storage building and the house’s furnishings may be purchased separately from the real estate!
For more information about this property, contact Bob Shannahan with Shoreline Realty, Inc, at 410-822-7556 (o) 410-310-5745 (c) or [email protected]. For more photographs and pricing, visit www.shorelinerealty.biz , “Equal Housing Opportunity”.
“Where Land and Water Intertwine, An Architectural History of Talbot County, Maryland”, by Christopher Weeks, with Contributions by Michael O. Bourne, John Frazier, Jr., Marsha L. Fritz and Geoffrey Henry.
Contributor Jennifer Martella has pursued dual careers in architecture and real estate since she moved to the Eastern Shore in 2004. She has reestablished her architectural practice for residential and commercial projects and is a real estate agent for Meredith Fine Properties. She especially enjoys using her architectural expertise to help buyers envision how they could modify a potential property. Her Italian heritage led her to Piazza Italian Market, where she hosts wine tastings every Friday and Saturday afternoons.


Write a Letter to the Editor on this Article
We encourage readers to offer their point of view on this article by submitting the following form. Editing is sometimes necessary and is done at the discretion of the editorial staff.