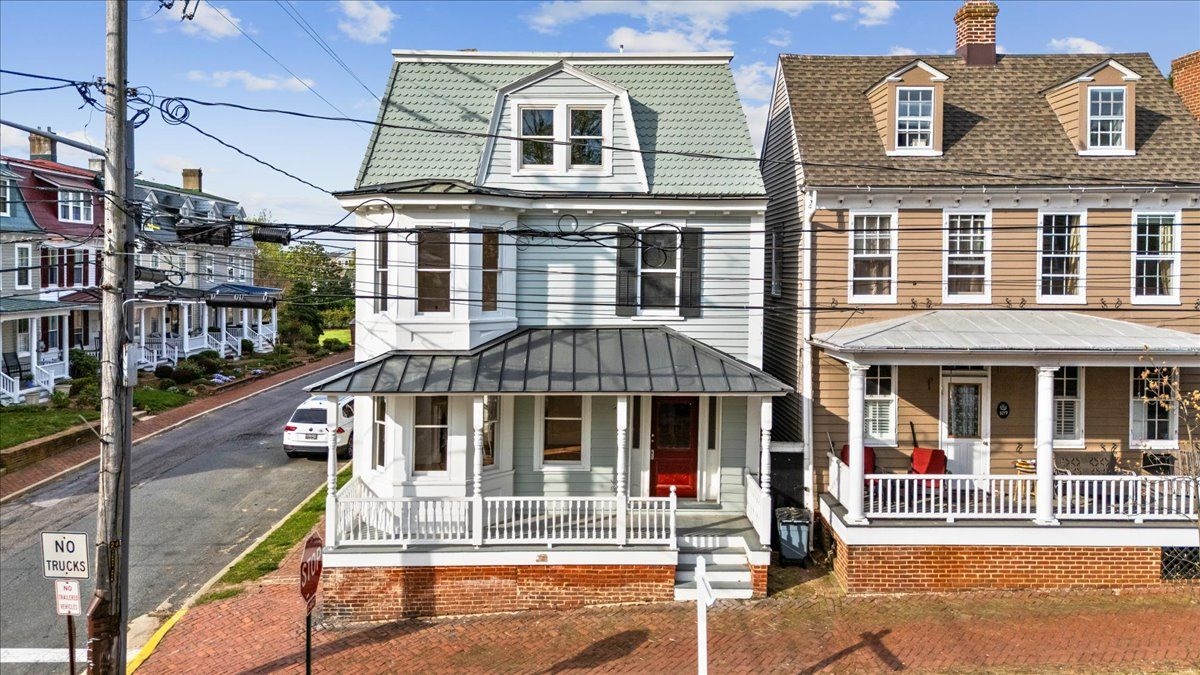
Graceful mansard roof showcases the home’s “Second Empire” architectural heritage.
This is the second opportunity for me to feature a project by Jones & Jones Properties. For the last four years, this talented brother and sister duo has specialized in the restoration of significant residential properties in Chestertown’s Historic District. Together they develop a vision for a property; then Patrick as craftsman builder makes the vision a reality, assisted by Kathleen’s eye for design elements and finishes. Their first two ventures were the restoration/renovation of historic houses on Water and Cannon Streets and the latter was a previous House of the Week.
Today’s feature is their most ambitious project to date. As Owners and Builder, their restoration/renovation of “The Tilley House” was a labor of love for them. The house’s distinctive mansard roof identifies it as the “Second Empire” architectural style, with its steep lower roof pitch and low higher pitch. Popular from 1855-1885, the style’s name honors Napoleon III’s Second Empire. He retained Baron Haussman for a massive urban renewal project of Paris that created boulevards lined with apartment blocks with mansard roofs that are highly prized real estate today.
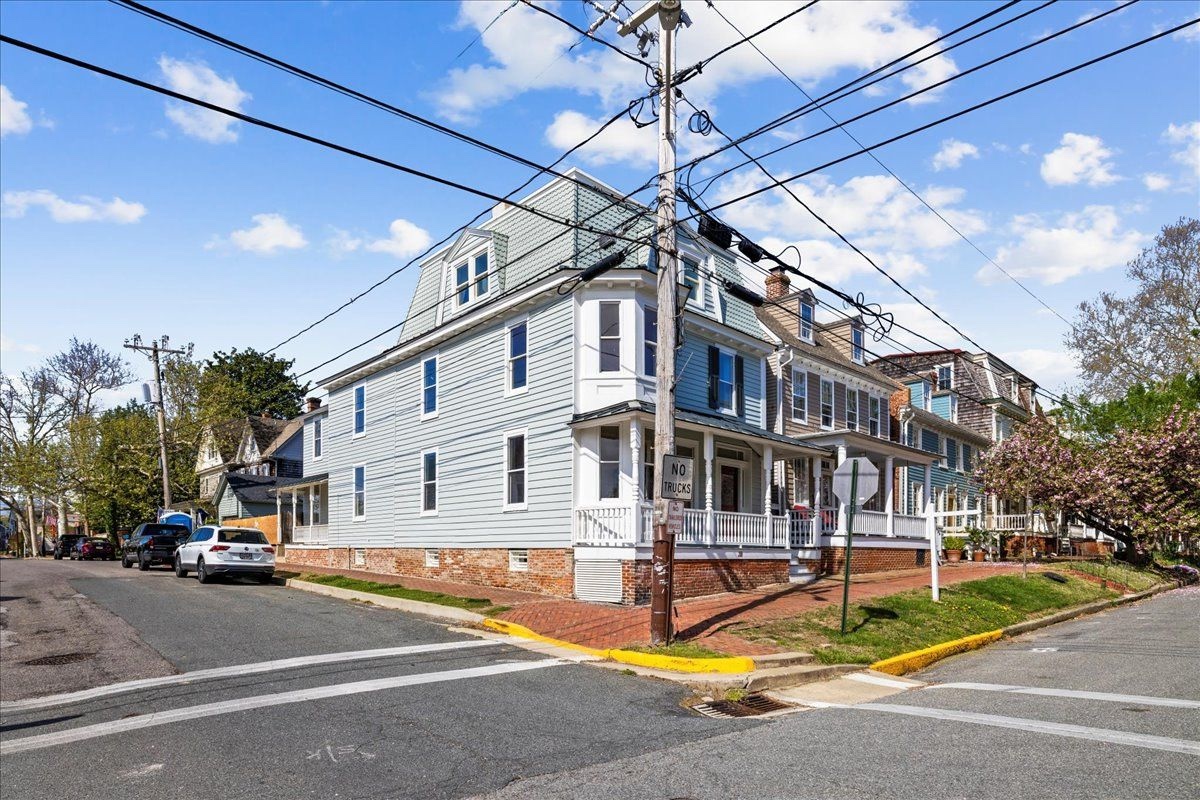
Intricate dormers and bay projections highlight the home’s remarkable symmetry.
This property’s prominent site at the corner of High and Water Streets offers vistas to the Chester River from both the front and side porches and many rooms. This photo shows the original part of the house where the mansard roof ended; later additions had lower gable roofs. I admired the articulated front elevation with the main floor porch and its metal hipped roof, angled bay wall projections at the corner of both floors and the mansard roof’s dormer containing a double unit window. No detail was too insignificant; even the bars of the vents in the brick foundation wall pay homage to the ones in the historic Custom House across the street!
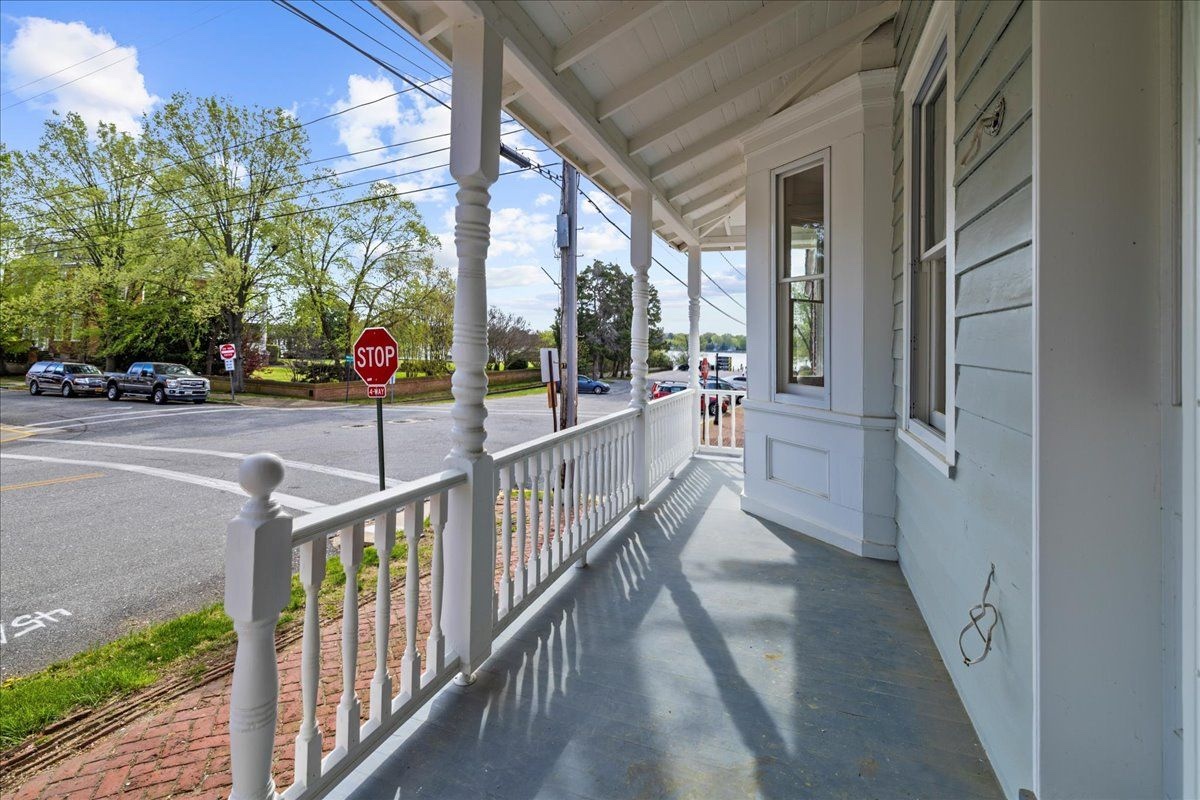
Elevated porch offers serene views of the Chester River and nearby gardens.
The bay wall projects into the front porch to expand the view of the Chester River from the living room. The rest of the porch floor is deeper to easily accommodate chairs. On the day of my visit, it was easy to linger enjoying both the garden of the property cattycorner to this property and the view of the Chester River. High Street slopes down to the waterfront and combined with the height of the porch floor above the brick sidewalk, this porch becomes a private outdoor room.
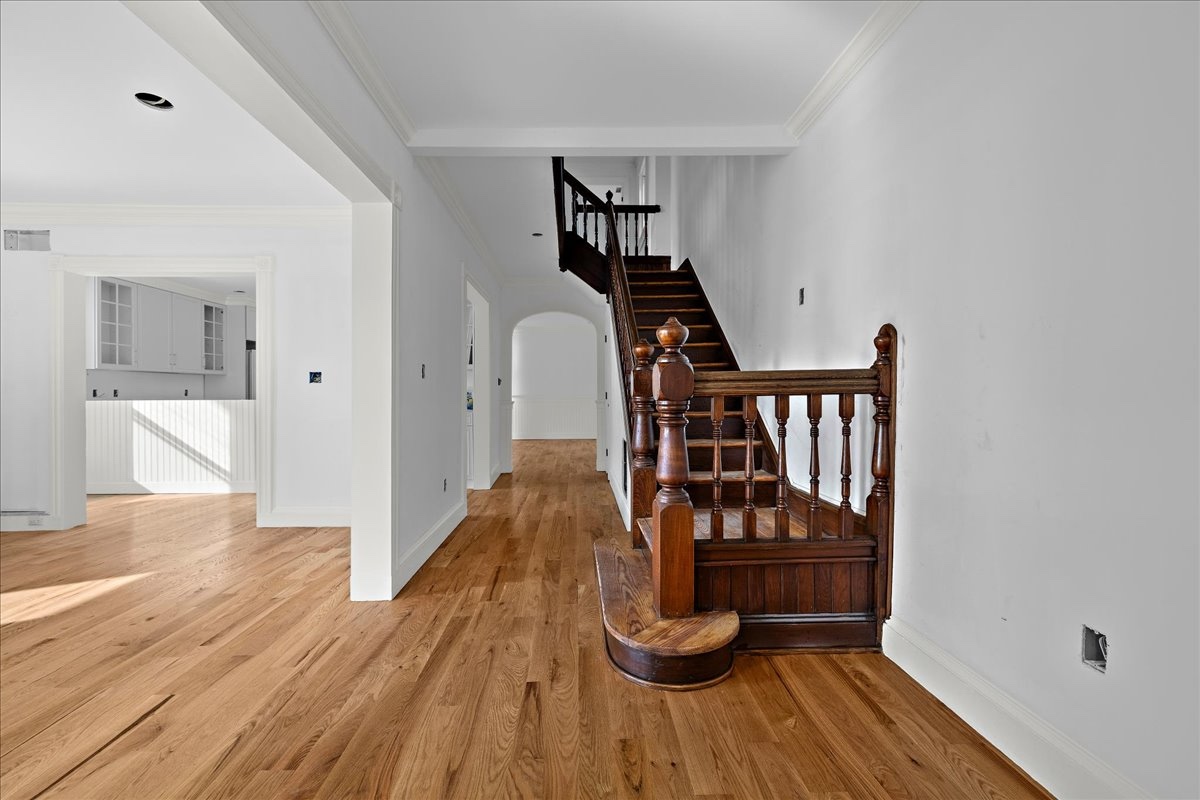
Restored staircase and arched openings create elegant transitions between spaces.
I first saw this house before renovation work began and I was amazed to see how splendid the spaces have been transformed. The beautiful original staircase that rises to the third floor was restored and is now a sculptural element against a background of white. Jones & Jones decided to give buyers the option of selecting one’s choice of finishes so they created a list of allowances for buyers to choose finishes that fit their budget. What was formerly a wall behind the stairs is now an arched doorway to the dining room that also extends the perspective from the front door. Another wide wall opening in the stair hall leads to the front parlor.
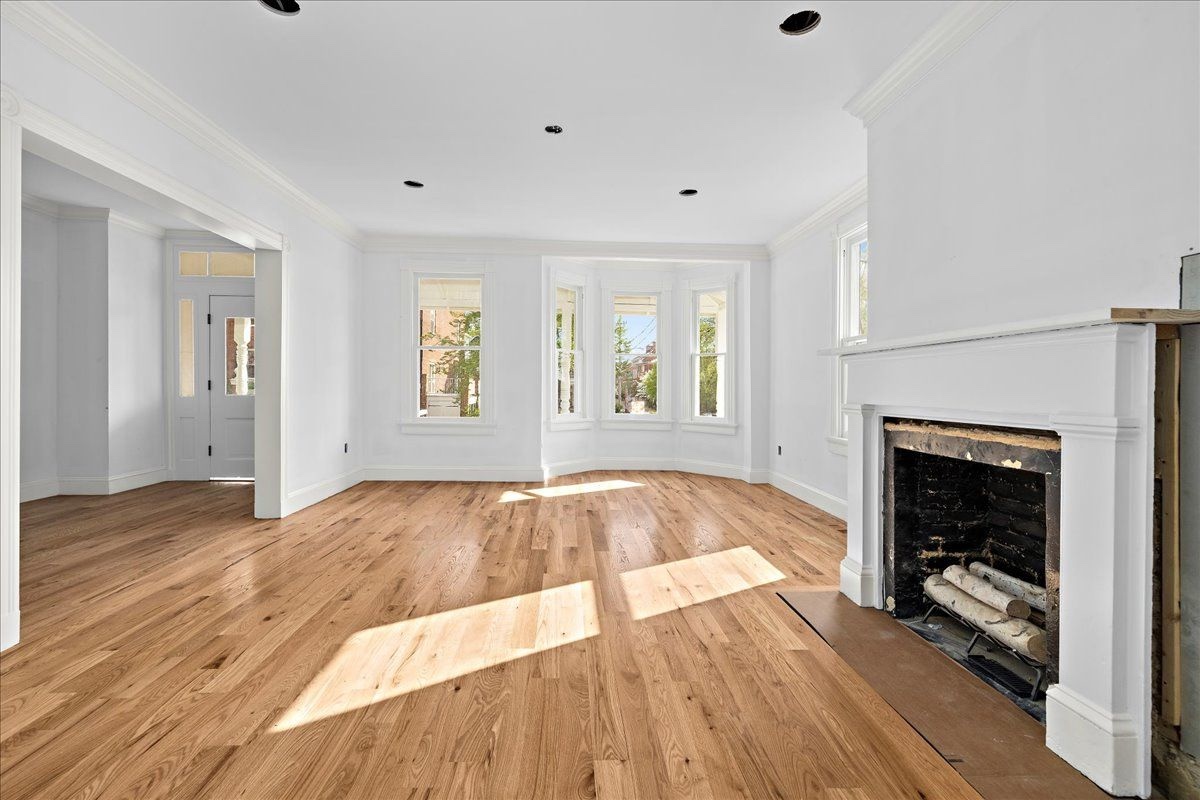
Sun-filled bay nook complements the finely crafted fireplace mantel and floors.
The solar orientation of the corner living room casts sunlight deep onto the room’s beautiful wood floors that flow throughout the house. The angled bay is a delightful nook in this spacious room and the gas fireplace’s mantel was crafted to be in keeping with the period of the house. Throughout the house, the original window and door trim with rosette corners have been carefully restored.
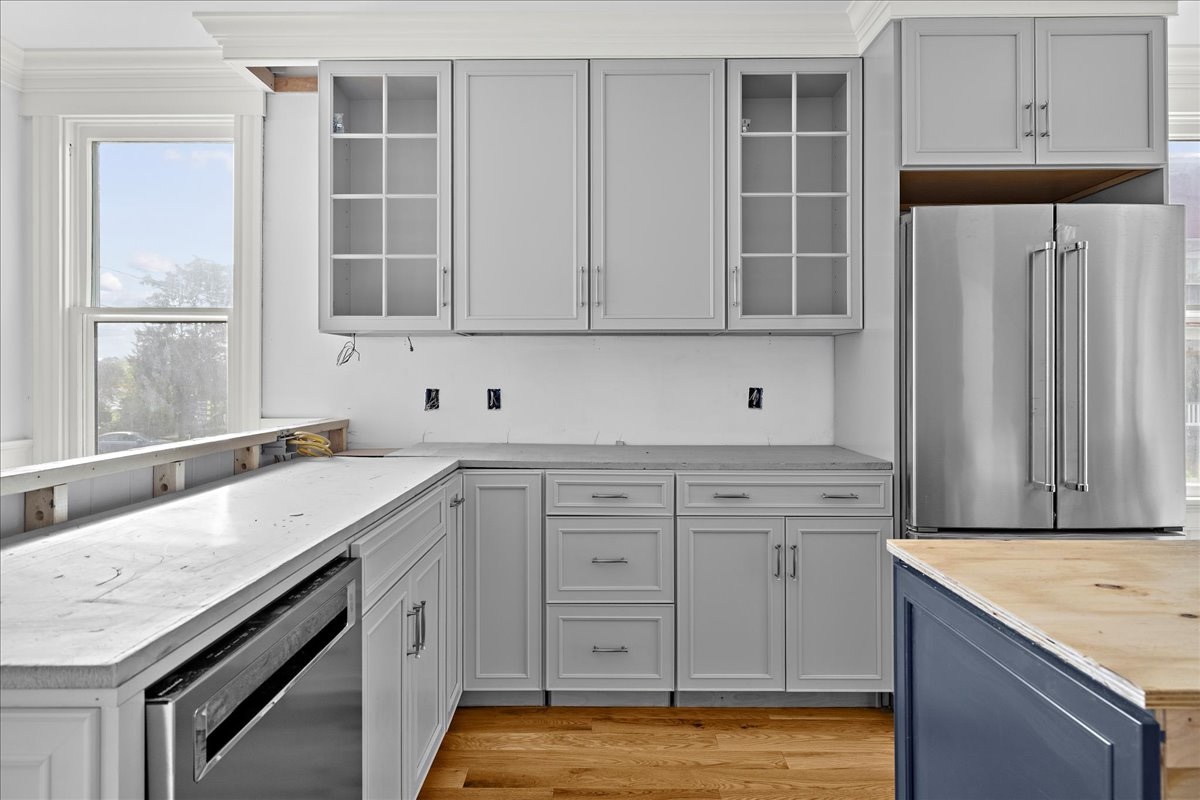
Thoughtful layout blends classic proportions with sleek cabinetry and modern details.
Behind the parlor is the kitchen-breakfast area and the kitchen layout was carefully thought out around the long existing windows. The window next to the cabinetry is centered on a space that was sized wide enough to accommodate a breakfast bar at the higher countertop. The sleek cabinetry design with a mix of light gray and deep slate blue island should please any cook and the countertop material is another allowance item to suit a buyer’s own taste. I especially liked the design of the cabinet pulls that echoes the R/F door pulls and how the mix of glass and solid fronts of the upper cabinets rise to the underside of the ceiling to maintain the spatial volume. The kitchen’s location in the middle of the main floor’s open plan layout makes it the hub of the house.
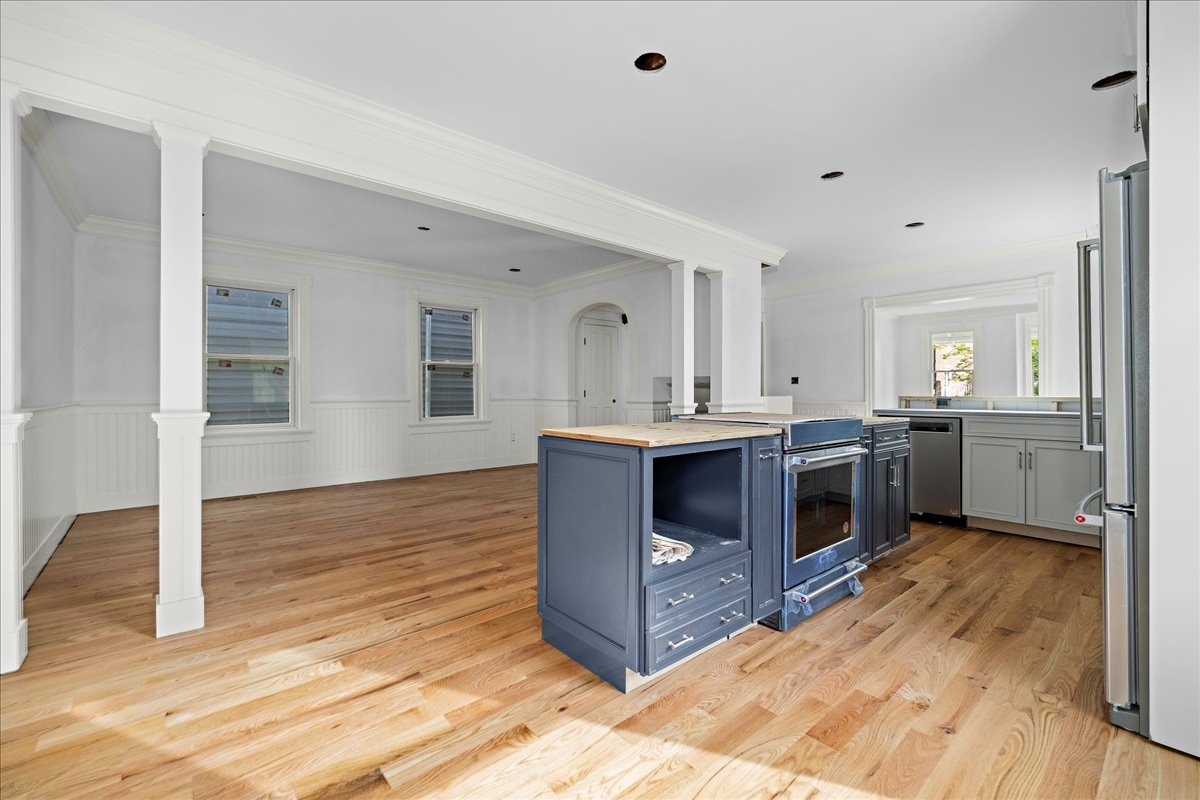
Beadboard wainscot adds texture and defines the cozy dining space.
To support the wide wall opening between the kitchen and dining room, slender offset columns and a corner post define the dining area. The windows are very close to the adjacent neighbor’s house so a window treatment of plantation shutters would add both texture, daylight and privacy. The beadboard wainscot around the perimeter of the space adds texture and an opportunity to add either an accent paint color or wallpaper.
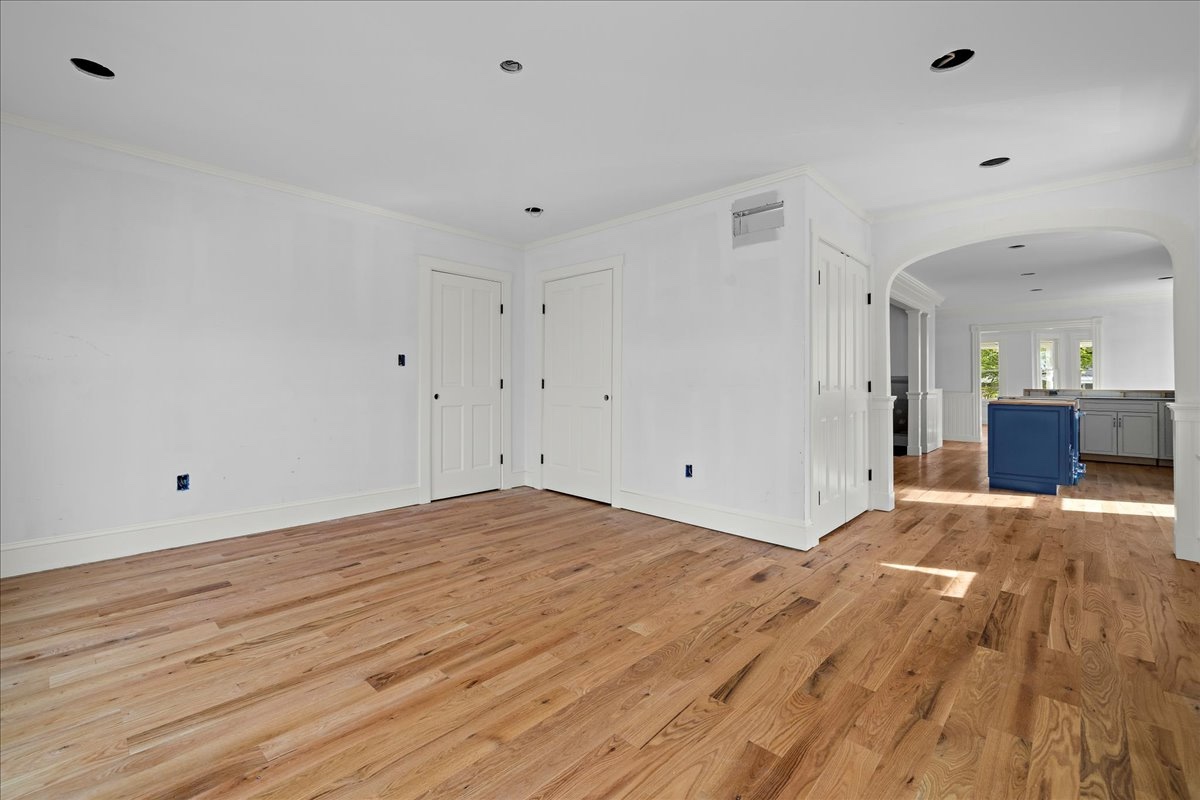
Period-style doors enhance the flexibility of the family room’s design.
The doors at the corner of the family room lead to a full bath next to a closet facing the kitchen. The other door at the corner is another closet so this flexible space could be a family room with a sofa bed for guests who prefer a main floor bedroom. Throughout the house, the style of the new four-panel doors look like original period doors.
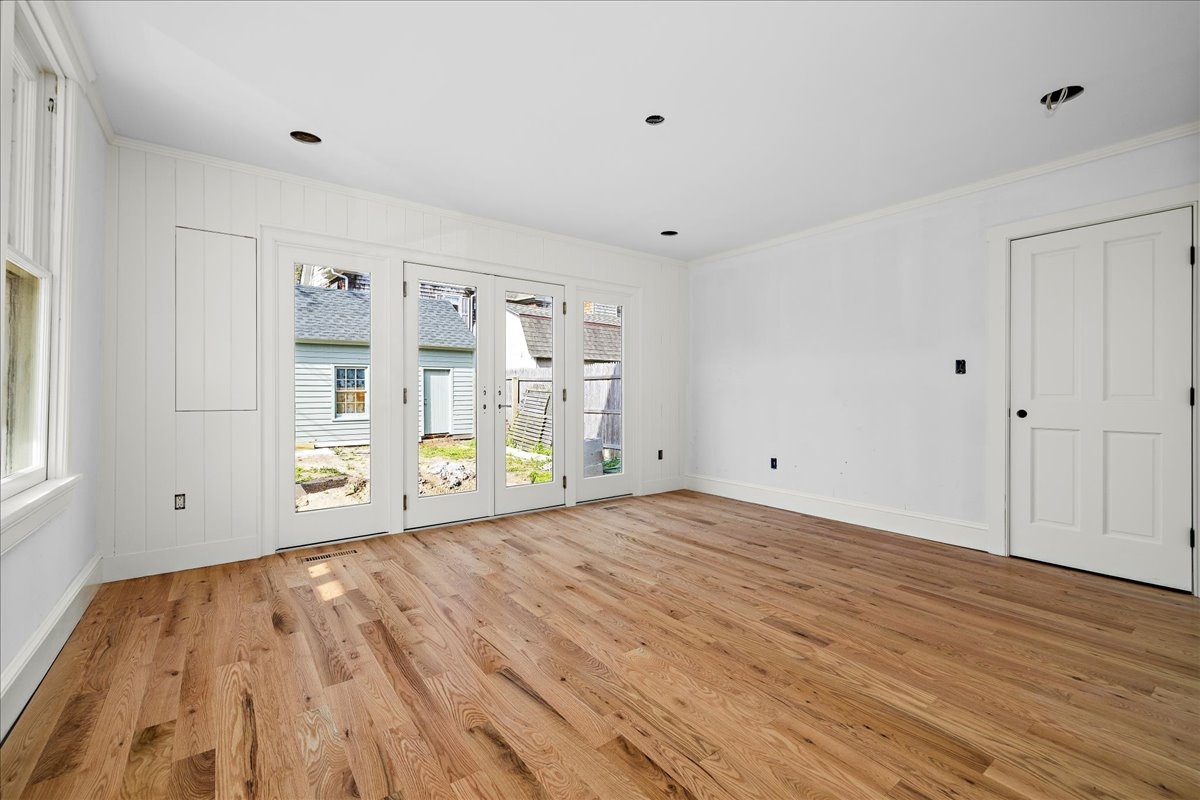
French doors lead to a private deck and garden space ready for customization.
The pair of French doors and full sidelights overlooks a deck and the yard that is a blank canvas for a gardener to plan their private dream garden. Fences on either side of the yard provide privacy and creates a safe play space for young children and the family pet. At the end of the yard is a garage that can accommodate a single vehicle. The garage’s loft storage is a bonus.
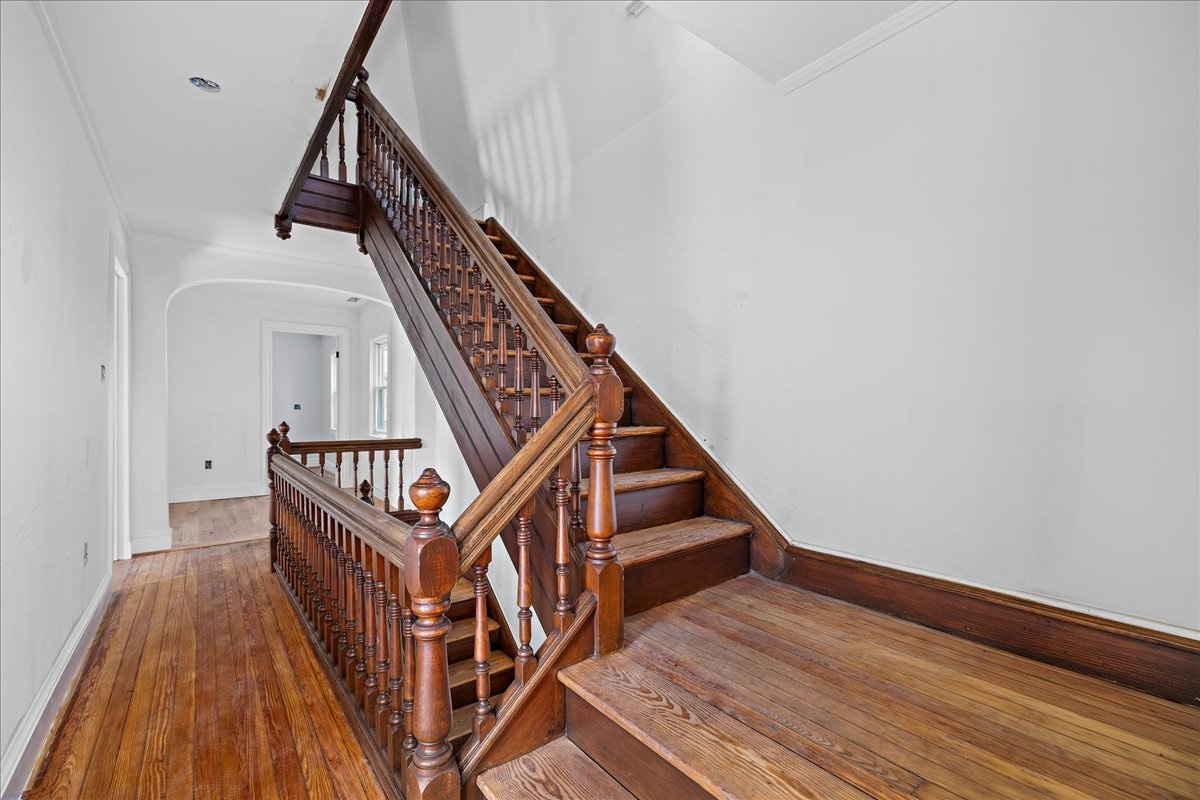
Arched passageways elevate transitions to the laundry and primary suite landing.
Beyond the gorgeous staircase at the second floor landing is another wide wall opening framed by a graceful elliptical arch leading to the laundry room and to the primary ensuite at the rear of the house.
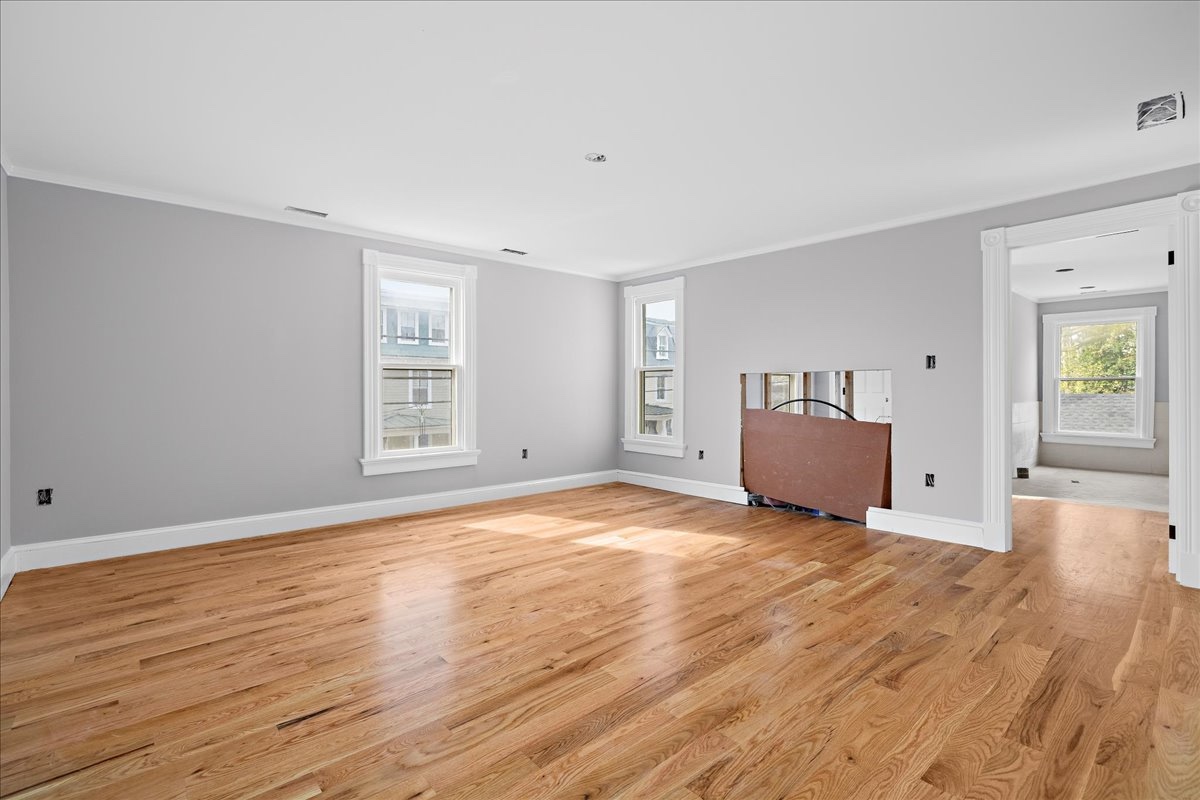
Gas fireplace and wide windows frame cityscape views from this tranquil retreat.
The sumptuous primary bedroom has a gas fireplace opposite the bed wall and views of the Historic District from the two windows. The door next to the fireplace leads to the primary bath and walk-in closet.
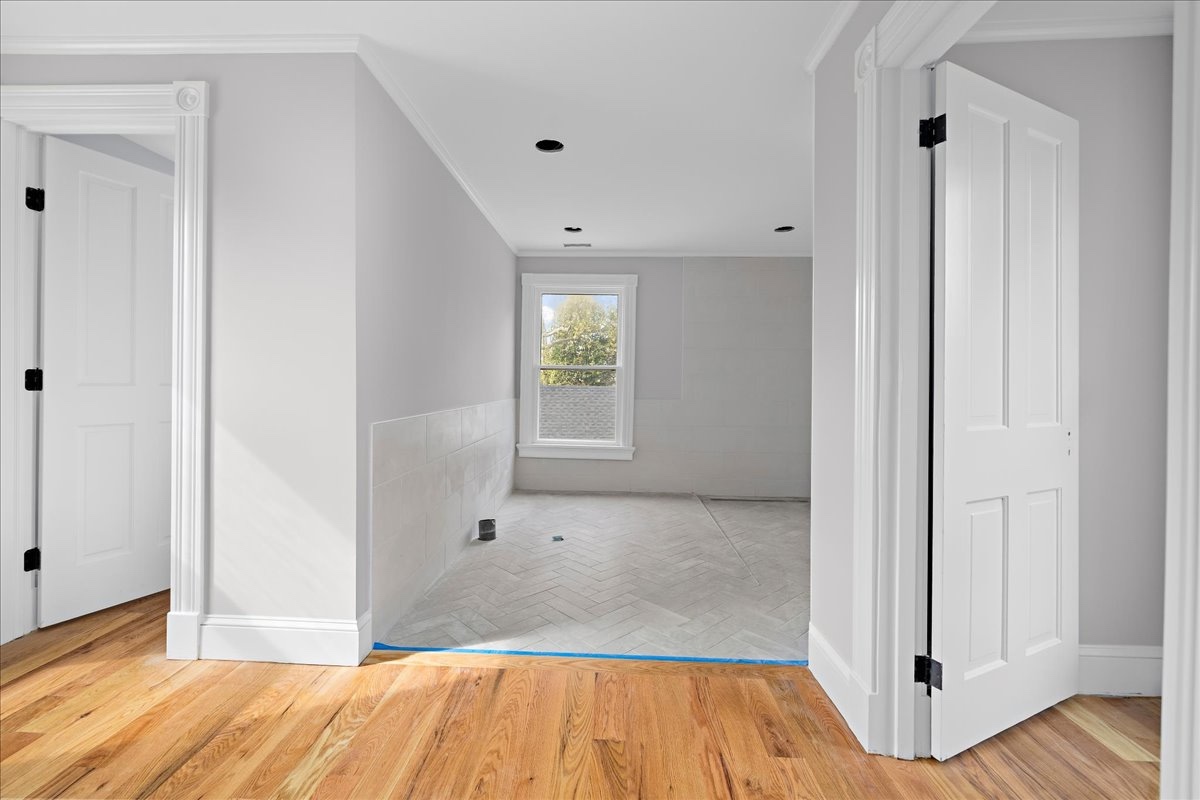
Smart compartmentalized design ensures function and flow in the ensuite bath.
The primary bath is compartmentalized with a walk-in closet at the rear corner opposite the dual lavatories. The door to the toilet compartment backs up to the shower-tub area under the window.
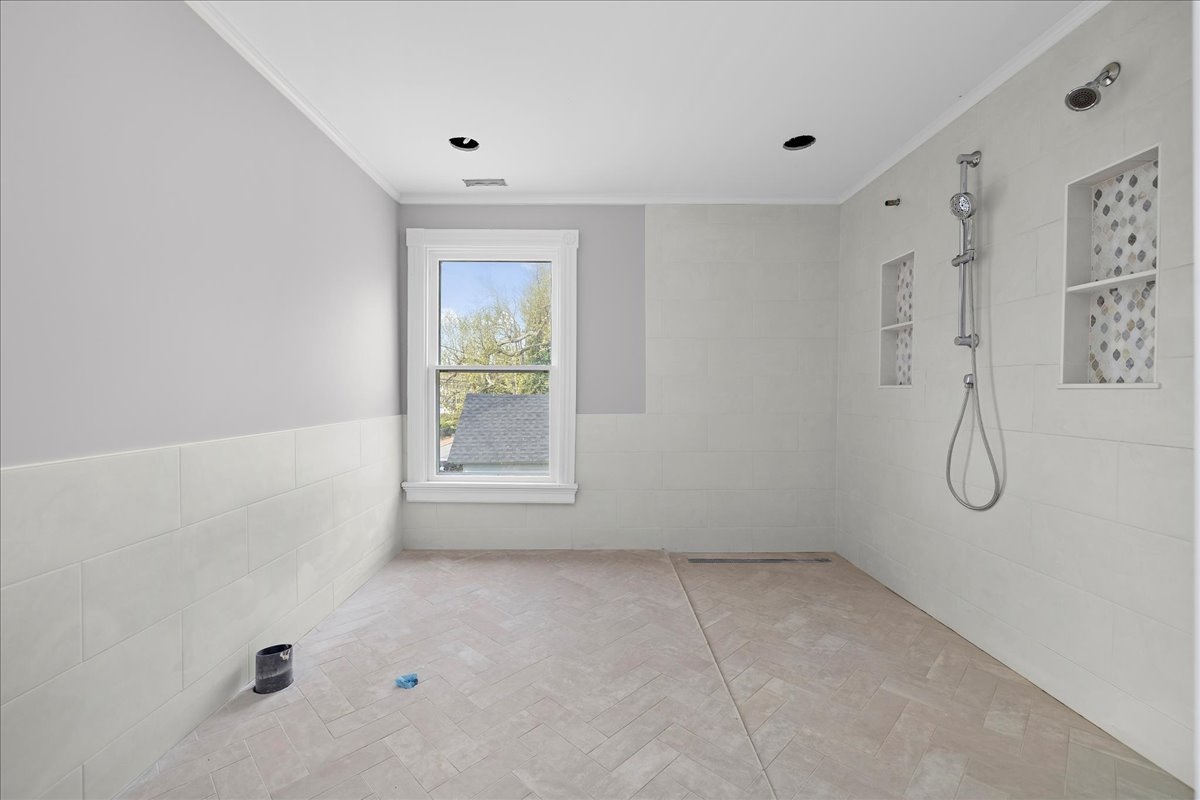
Herringbone tile and dual niches add sleek touches to the sophisticated shower space.
The tiled wainscot defines the location of the tub on axis with the window. I admired the dual recessed niches at the shower wall, the options of both a wall mounted and hand held shower heads and the herringbone pattern of the floor tile.
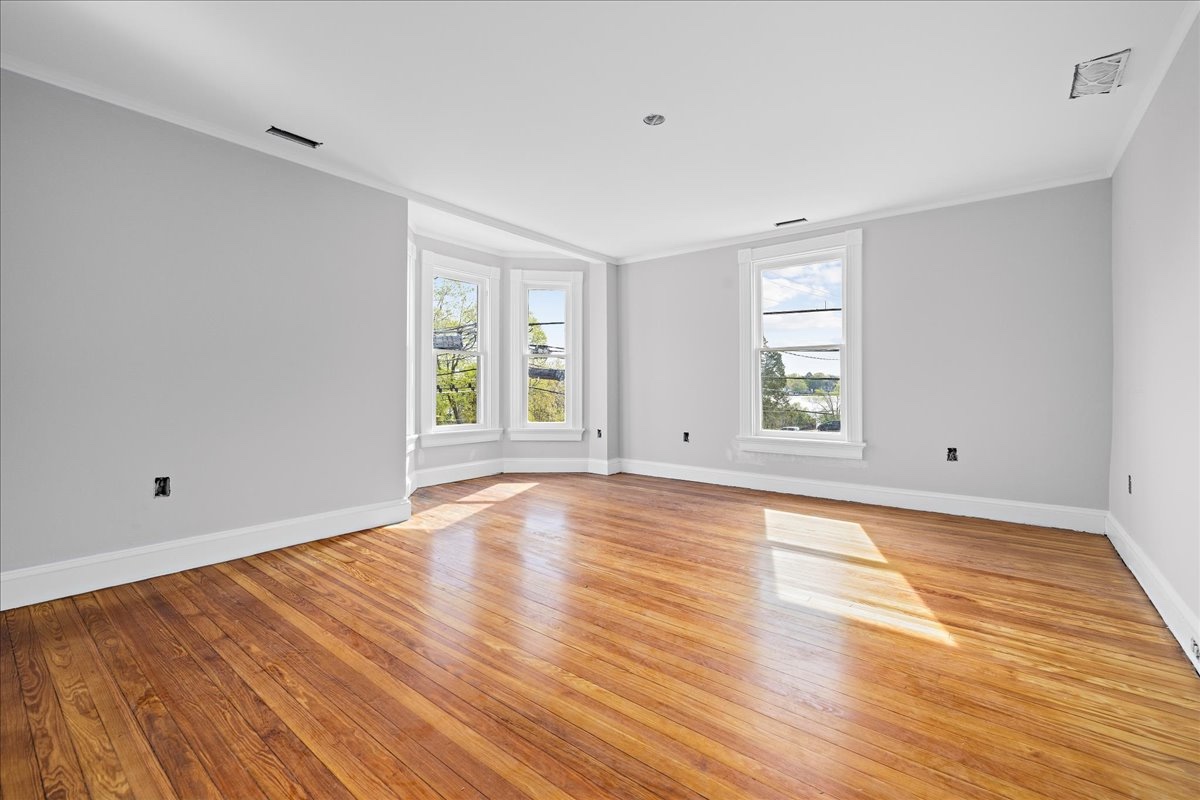
Bay window showcases treetop and river views in the guest bedroom’s sunny corner.
Lucky is the guest who gets to stay in the second-floor corner bedroom with a view of the roofs and treetops of the surrounding Historic District and the Chester River from the bay window and the single window!
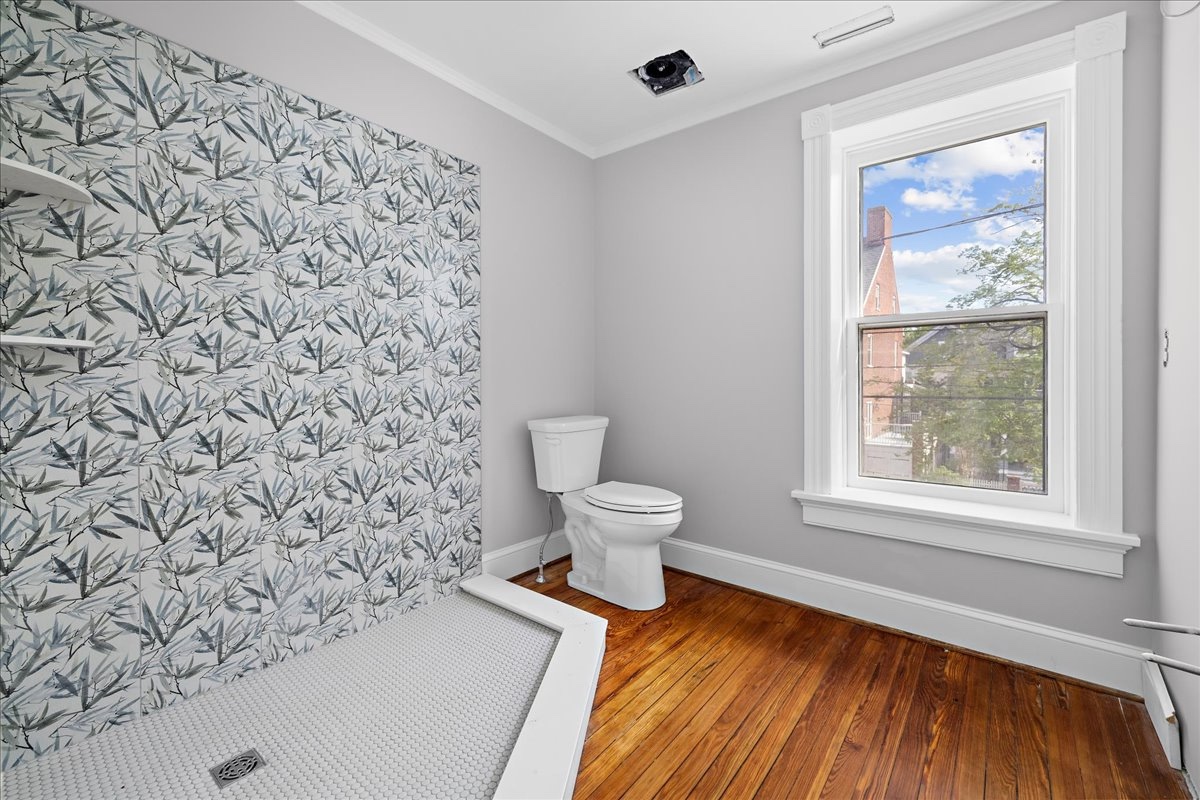
Elegant tilework and warm tones evoke period authenticity in this refined bath.
Kathleen Jones has a flair for selection of finishes and I loved the leaf pattern and colors of the second floor bath’s shower wall. The size and color of the floor tile evokes the flooring found in Second Empire houses.
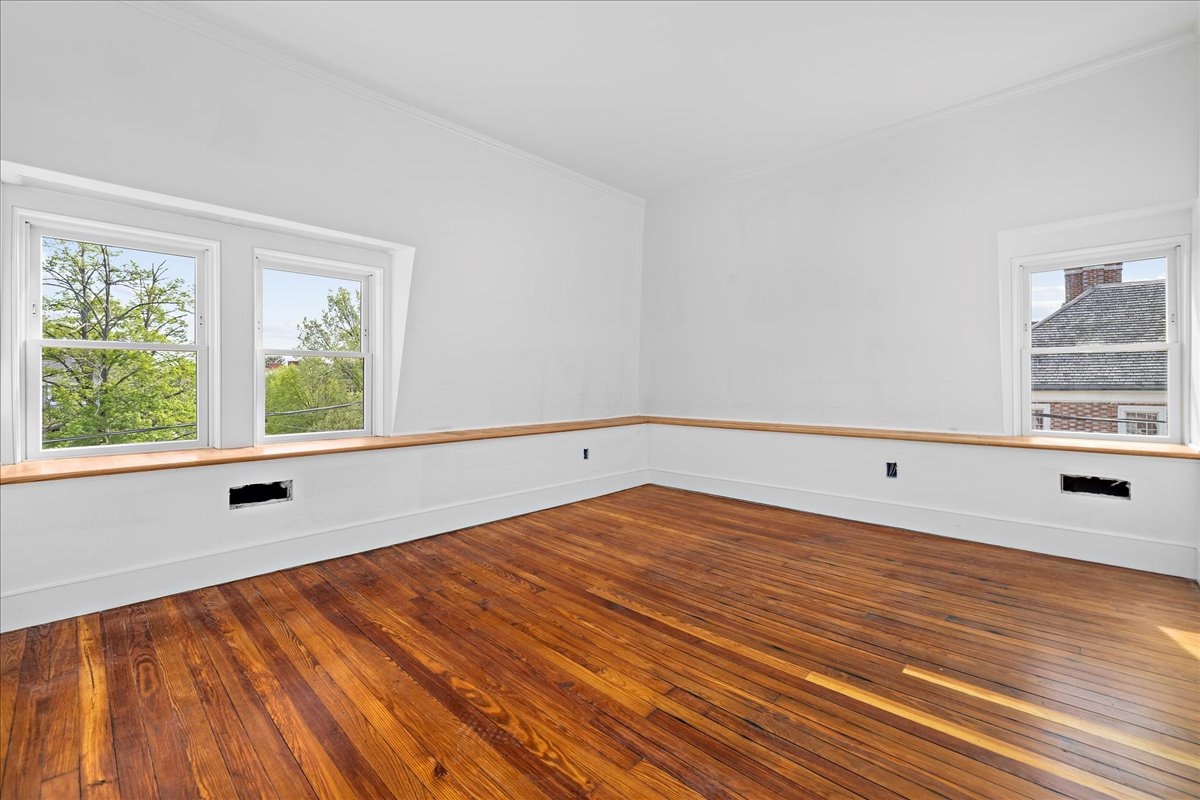
Under the mansard roof, thoughtful design transforms full-height space into versatile rooms.
I love mansard roofs for the full height spaces they provide. The front part of the third floor tucked under the mansard roof is finished with two guest bedrooms/offices with the clever detail of the perimeter HVAC built out to form a ledge. Truly a breathtaking bird’s eye view!
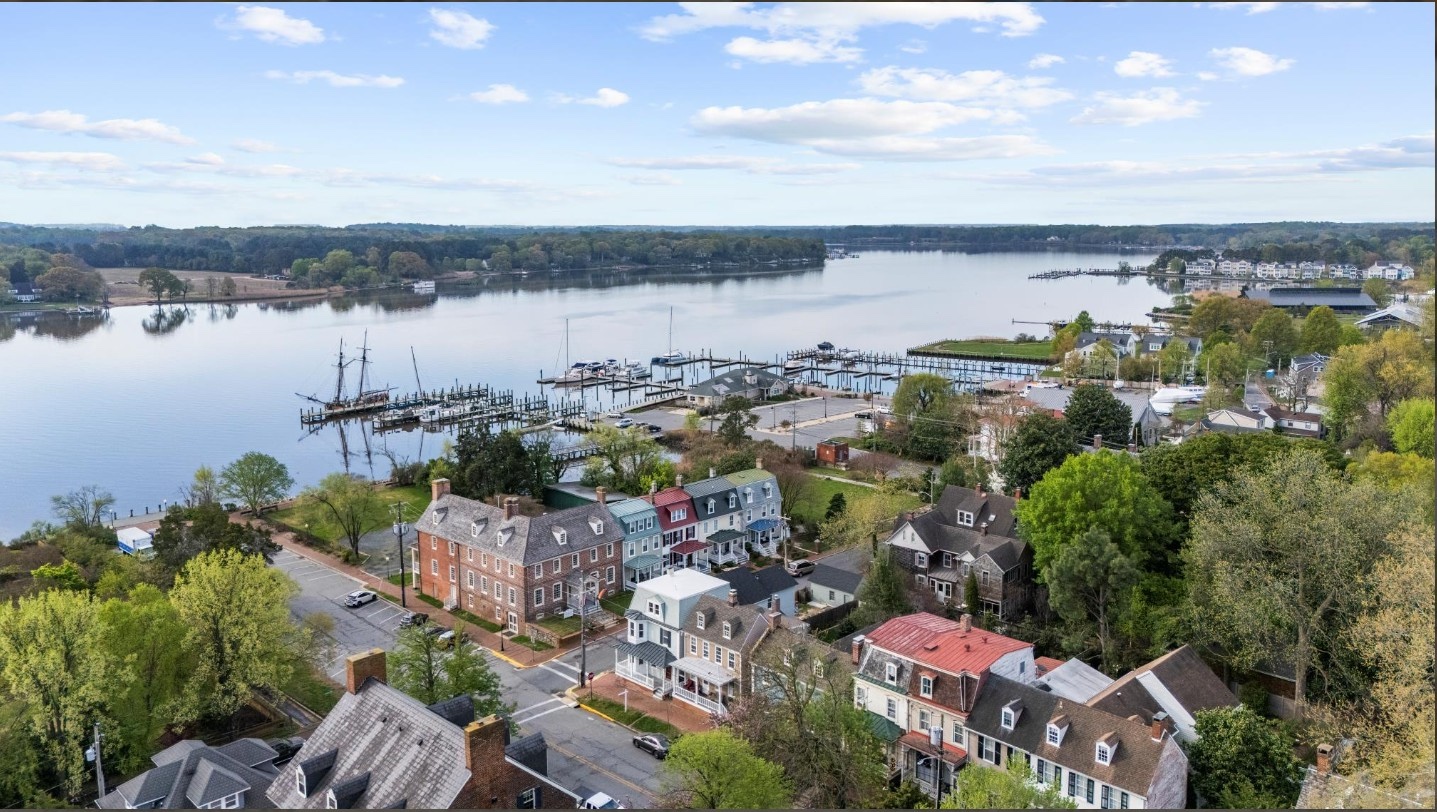
Set prominently on two historic streets, the home’s renovation balances heritage and modernity.
The site aerial shows this corner property’s prominence on two of Chestertown’s Historic District’s earliest streets with the neighboring properties of Widehall and the Custom House, the latter of which was one of the original British Royal Ports of Entry to the Americas. The Tilley House was completely renovated last year, including all systems, kitchen and bathrooms. Original period details including the majestic wood stair that rises up three floors, many doors and molding were carefully preserved. The original layout of rooms connected by doors were creatively modified with graceful arches or wide wall openings supported by columns that opened up vistas between the rooms. Sunlight now penetrates deeply onto the beautiful hardwood floors. Instead of a mix of rooms, the main floor is now an open plan living room, kitchen, dining and family room with easy flow among the rooms.
The front porch for interacting with neighbors on their daily stroll or simply relaxing to enjoy the tranquil view of the Chester River and the rear fenced yard that awaits your own garden design are semi-private and private outdoor rooms. Other bonuses include the partially finished basement’s ideal temperature for wine storage and the one-car garage for off street parking.
You can truly make this exquisite property your own by selecting finishes from the Allowances List. This is a rare opportunity to become the next steward of this unique property that combines both 19th century charm with 21st century conveniences that has been meticulously restored and renovated by one of Kent County’s renowned craftsman builders, Patrick Jones. Jones & Jones have set the bar very high for the Historic District and I eagerly await their next project—Bravissimmo and Bravissimma to this talented duo!
For more information about this property, contact Murphy O’Neill at Coldwell Banker Chesapeake Real Estate Company, at 410-778-0330 (o),443-480-4275 (c), or [email protected] .For more pictures and pricing, visit www.easternshoreofmarylandrealestate.com “Equal Housing Opportunity”.
Photography by JM real estate photos [email protected]
Upcoming Open Houses Dates:
Saturday, May 17th from 9:30-11:30
Sunday, May 25th, 11:00-1:00
Contributor Jennifer Martella has pursued dual careers in architecture and real estate since she moved to the Eastern Shore in 2004. She has reestablished her architectural practice for residential and commercial projects and is a real estate agent for Meredith Fine Properties. She especially enjoys using her architectural expertise to help buyers envision how they could modify a potential property. Her Italian heritage led her to Piazza Italian Market, where she hosts wine tastings every Friday and Saturday afternoons.


Write a Letter to the Editor on this Article
We encourage readers to offer their point of view on this article by submitting the following form. Editing is sometimes necessary and is done at the discretion of the editorial staff.