Design with Jenn Martella:” The William Smith House, c. 1794”
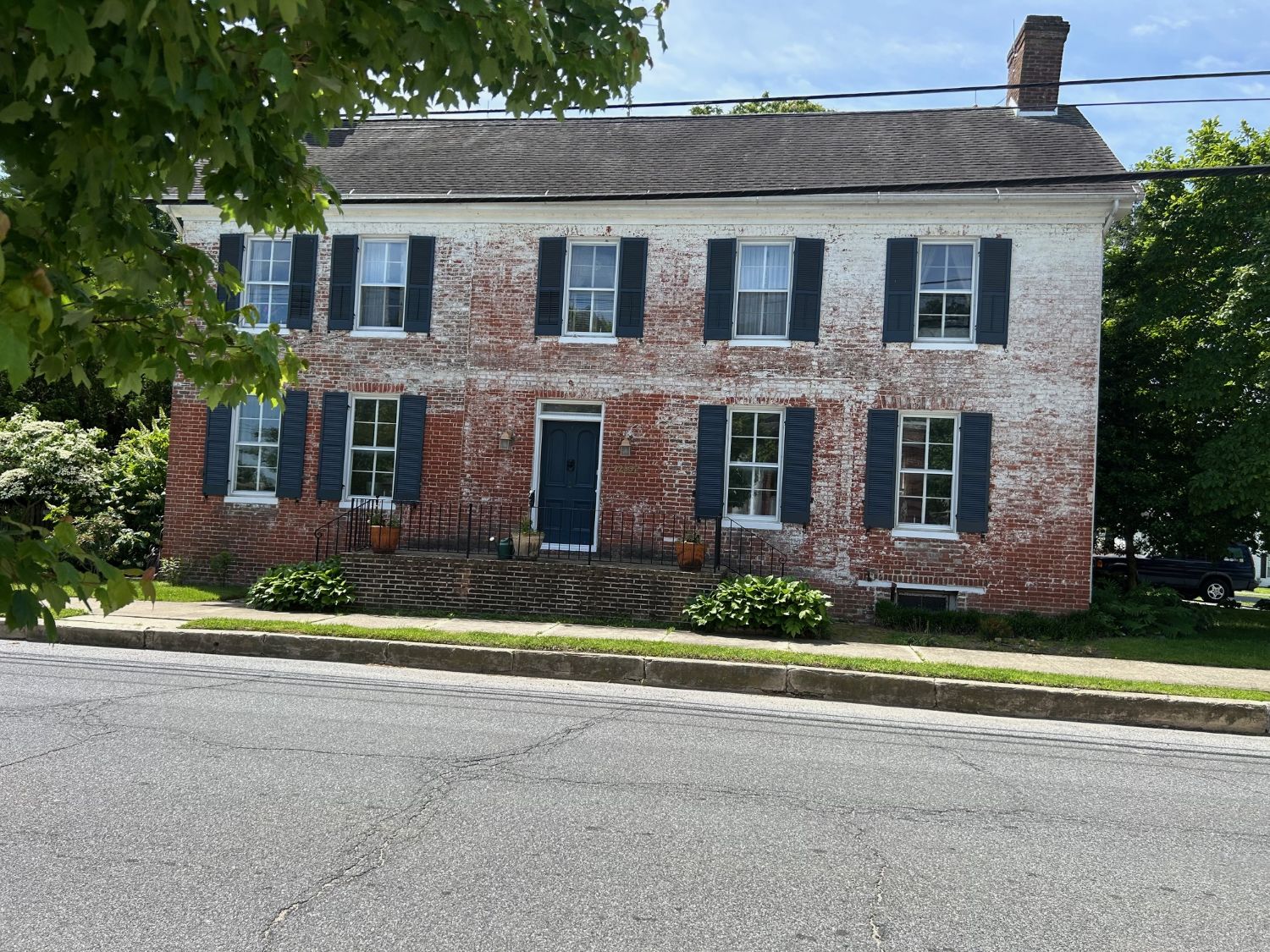
Stately brick façade showcases 18th-century craftsmanship in this historic grain merchant’s home.
On one of my recent Sunday drives, I discovered the quaint town of Hillsboro, just over the Talbot County line. I learned it is the oldest town in Caroline County and it was named for Lord Hillsboro of Maryland’s Calvert family. Earlier this month, I visited the Metropolitan Museum of Art and saw many paintings by Charles Wilson Peale, who briefly resided in Hillsboro. He was a leading portraitist of the American Revolution, particularly for his depictions of George Washington.
After crossing the Tuckahoe River, I drove up Main Street for my visit to the William Smith House. This distinguished brick dwelling stands out in its surroundings streetscape of frame dwellings. The brick was befitting for the residence of a successful grain merchant who lived in an important hub for grain and tobacco. As I walked up one of the two sets of steps that led the wide stoop, I noticed the white areas of the red brick. I wondered if the house had once been painted and later during my tour, I saw an earlier picture of the house with white facades.
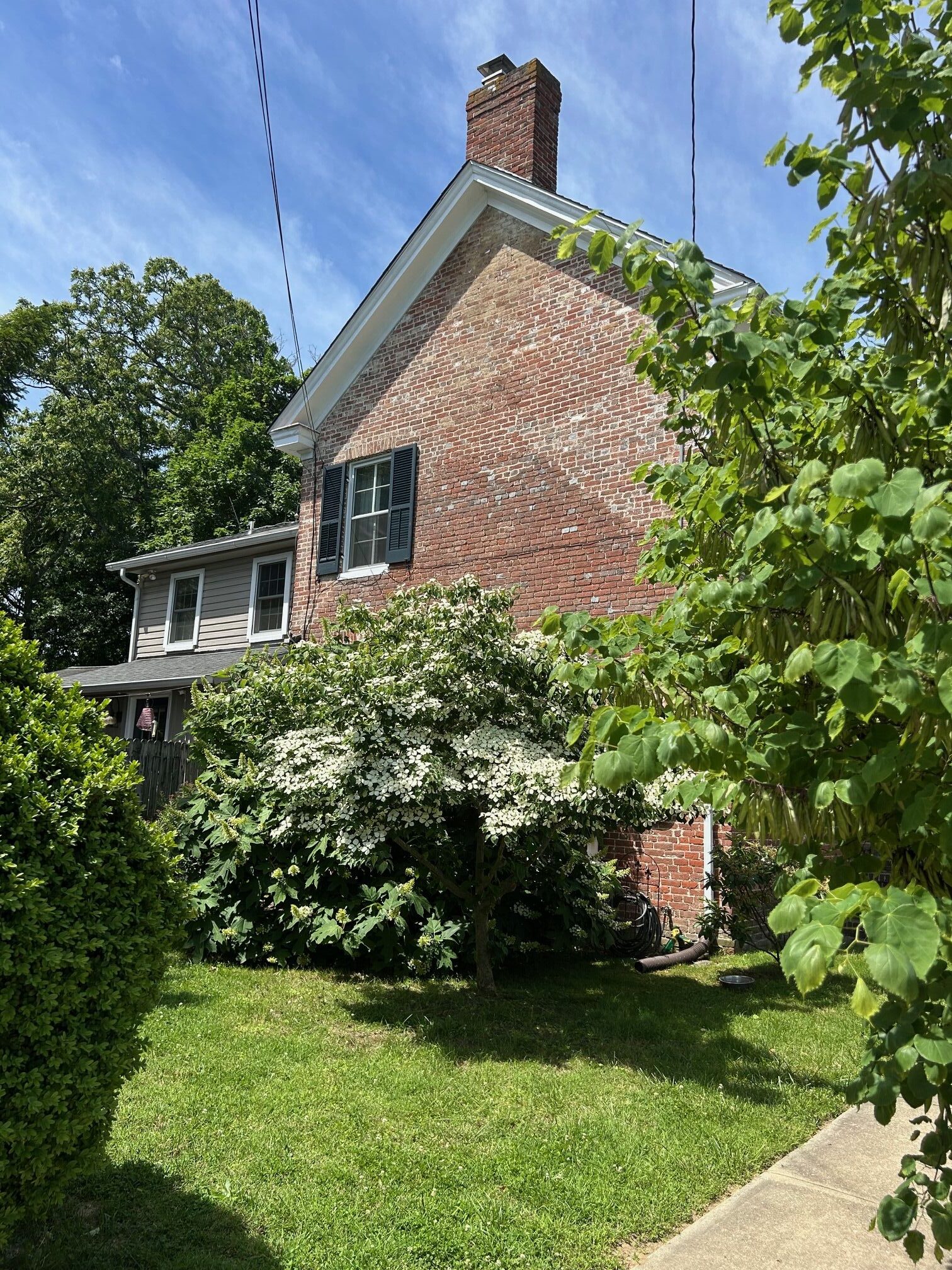
Classic architecture meets nature with expansive windows and towering dogwoods.
The house is set close to the Town sidewalk so the majority of the deep 0.66 acre corner lot is devoted to its mature landscaping with a parking area off the side street. Passing the side yard, I admired the dogwood as tall as the second floor and one of the largest oak hydrangeas I have ever seen. The house’s exterior color palette of red brick, dark shutters and white trim is classic and I especially admired the 4/4 wide and tall windows
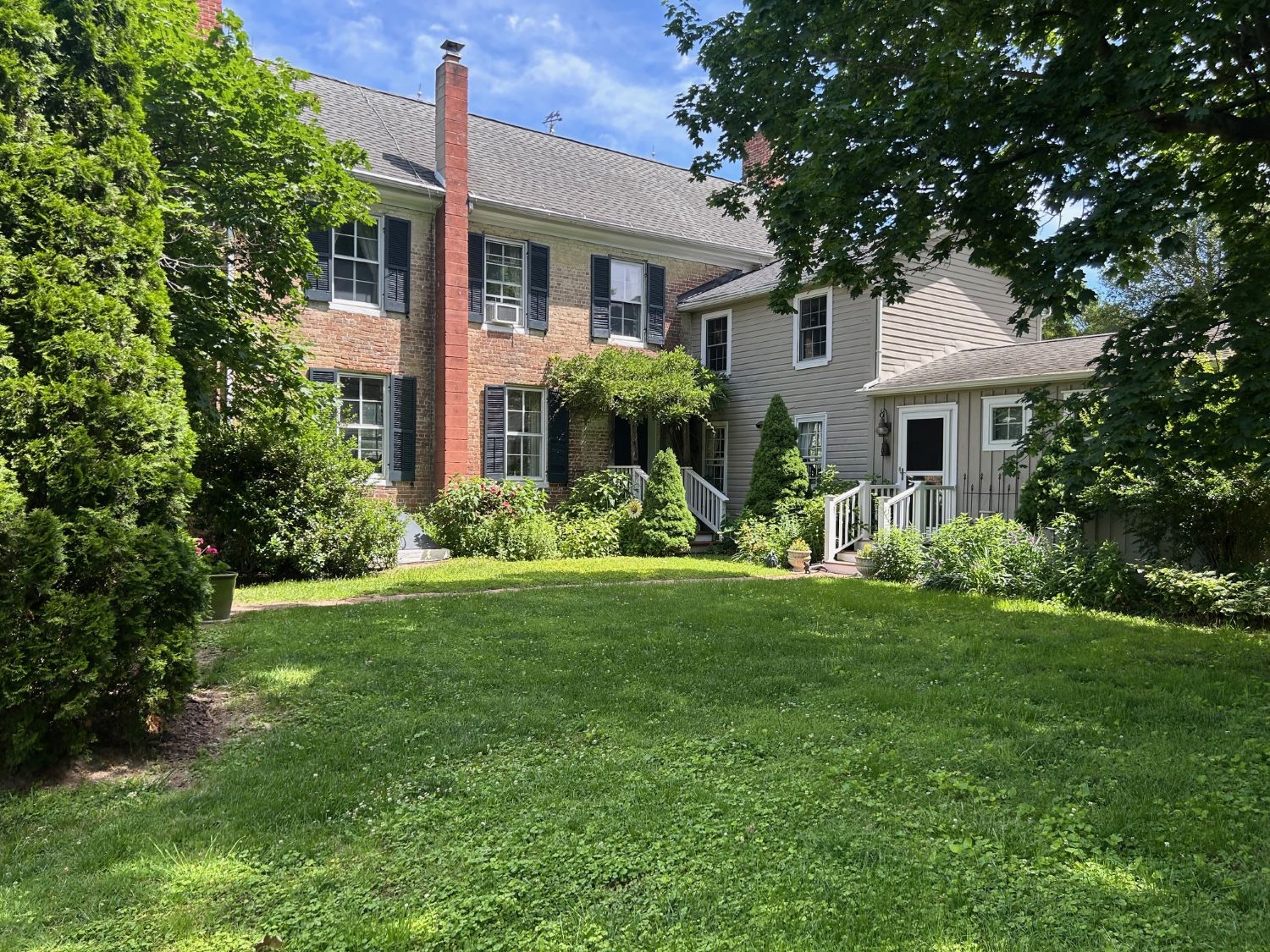
Thoughtful additions harmonize with the original 1794 design, creating a timeless silhouette.
The house has been altered slightly through many decades, but the character of the original building dominates the architecture and retains the feeling of its 1794 era. Later additions included a brick addition and two frame additions that telescope down from the two-story portion of the house. The story and a half addition contains the kitchen, a side entrance past the laundry area and a full bath. Above is the primary suite’s bathroom and walk-in closet. The one-story addition is a family room surrounded by the lawn and gardens .
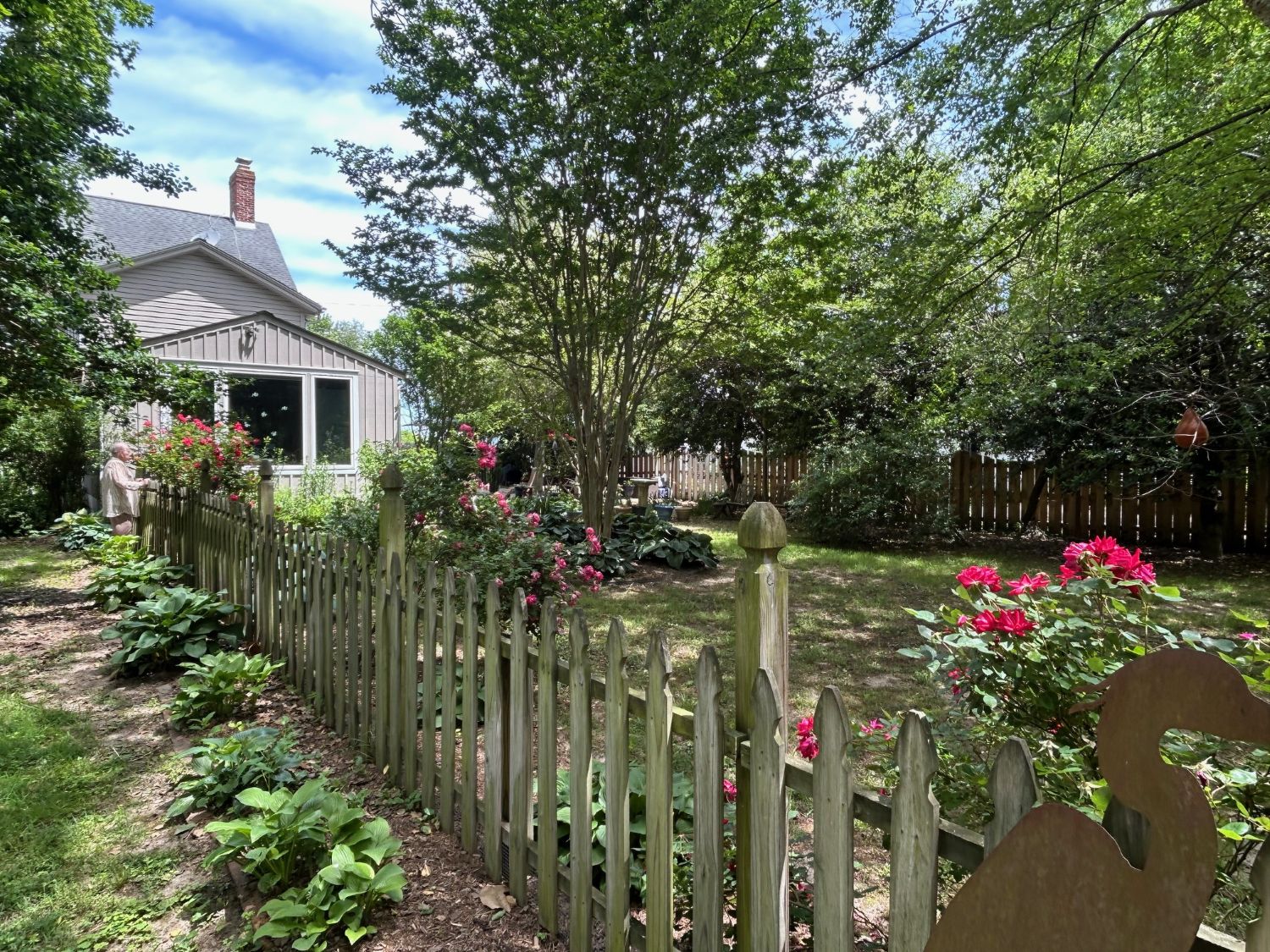
Vibrant roses bask in filtered sunlight beside the carefully fenced garden retreat.
The side yard adjacent to the neighbor’s property is fully fenced and I later saw a large formerly feral cat whom the Owner has patiently coaxed him to call her garden home. The crape myrtle will bloom midsummer but now the red roses are preening in the filtered sunlight.
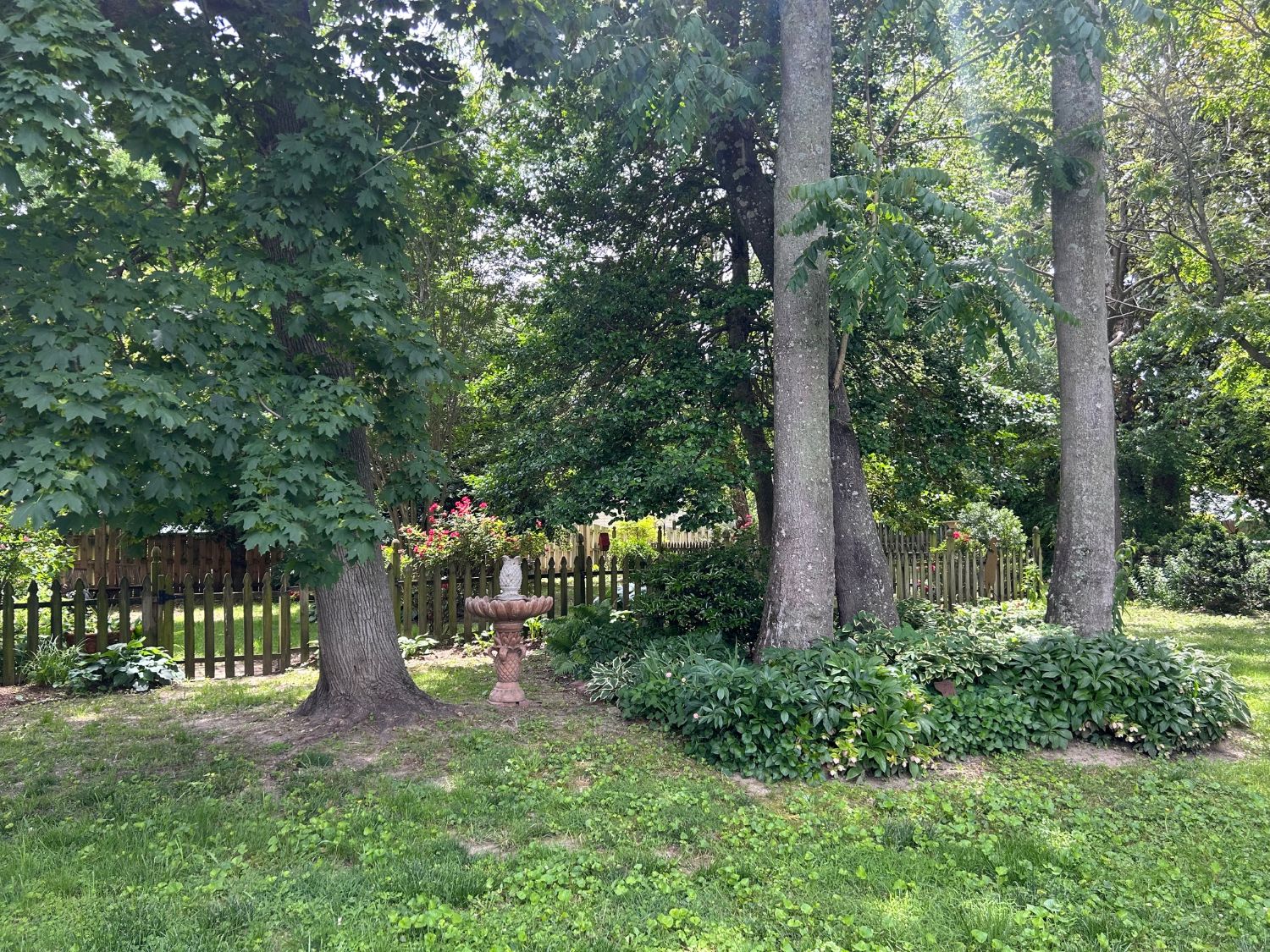
Majestic trees provide shade for blooming hellebores and a hospitable birdbath centerpiece
In the open landscape, giant trees are grouped together and at the ground the cluster of hellebores are beginning to bloom. The pineapple, symbol of hospitality, in the middle of the bird bath stands ready to welcome all avian friends.
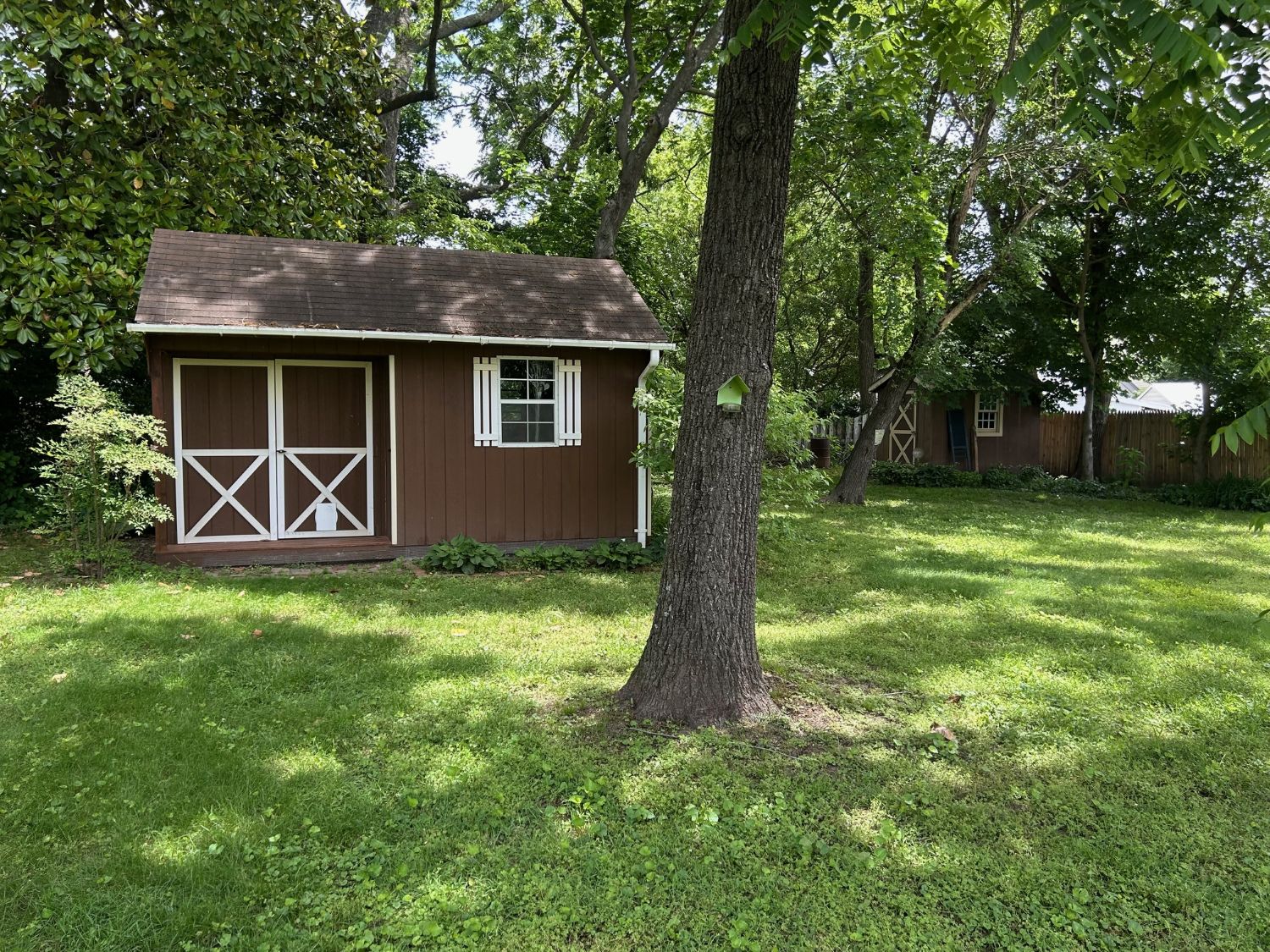
Versatile outbuildings combine utility with charming period details.
Near the rear of the property, there are two outbuildings, one for lawn and garden maintenance and another for myriad uses-studio, playhouse, etc.
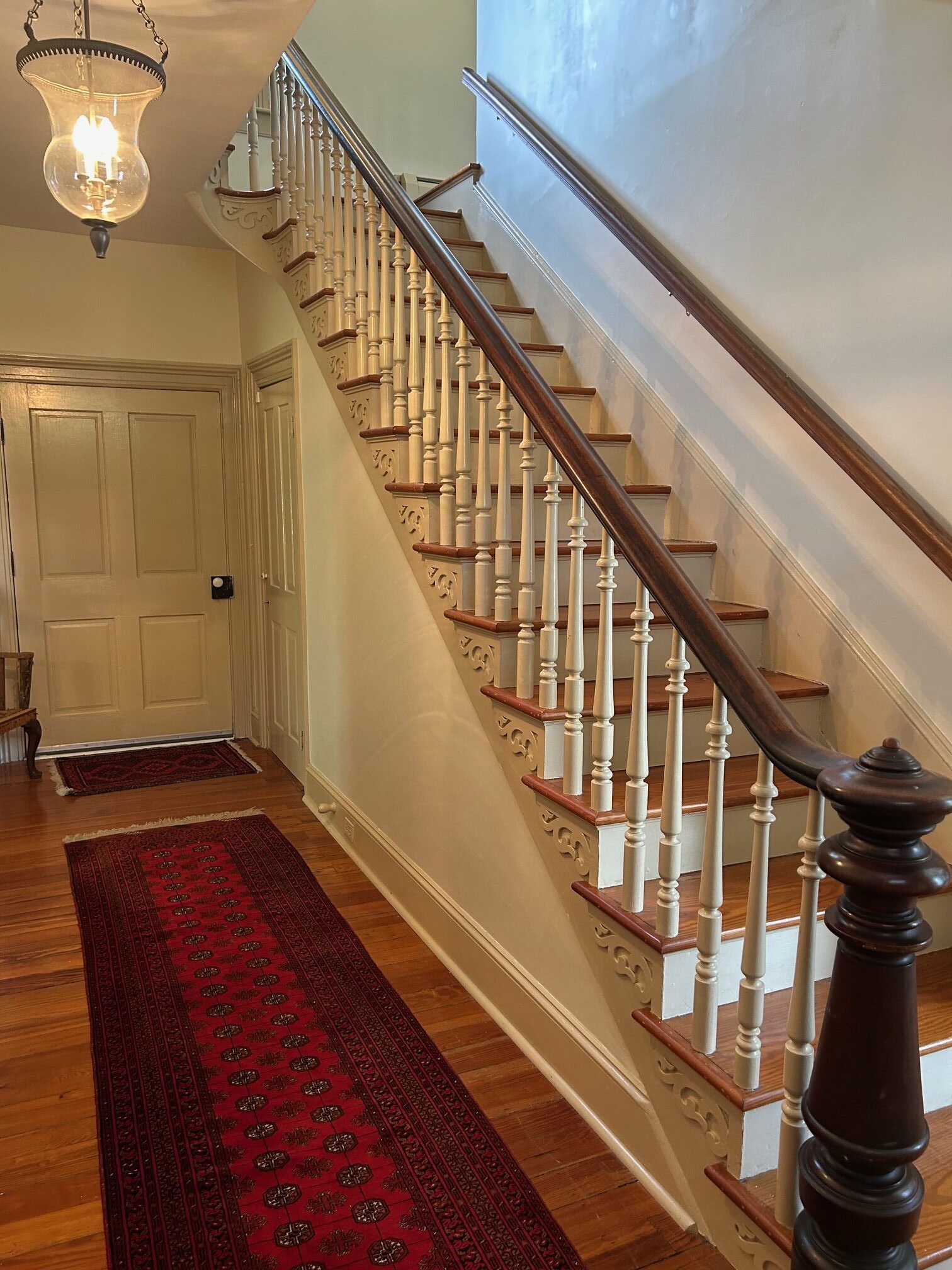
Historic staircase design accentuated by intricate molding and indirect natural light.
After my stroll around the house and garden, I was eager to explore the house. The listing agent met me at the wide front door that opened into the foyer of the center hall floor plan. I admired detailing of the original stairs to the second floor with the dark newel post and cap rail, light colored pickets, stained treads and painted risers and the decorative molding below the edge of the treads. Opposite the front door is another exterior door that leads to a short flight of steps to the lawn and garden. The stairs have indirect daylight from the window in the hall above.
One could add a glass storm door to the garden door to bring both light into the foyer and also to create a long vista of the garden from the front door. I loved the choice of one of my fave historic colors for the doors and trim. The long Oriental rug adds color and the period pendant light fixture’s glass shape floats serenely in the space.
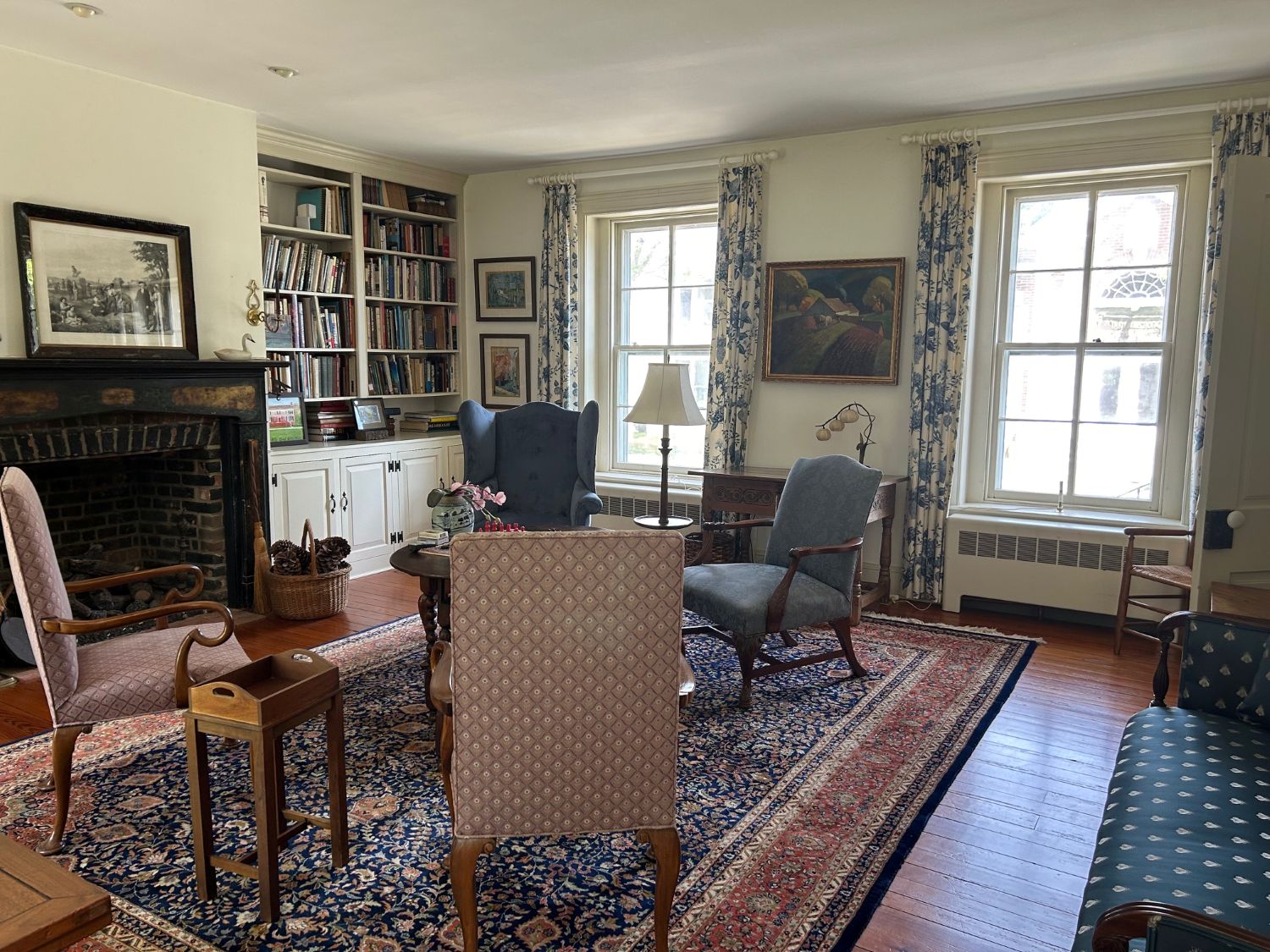
Original millwork and large windows frame the sunlit living space with timeless elegance.
Next to the stairs is the charming living room with a fireplace and original mantel between bespoke millwork. I did not need to turn on a light since there was ample sunlight from the wide and tall windows at the front and rear of the room. The upholstery of the seating around the coffee table pick up the colors in the Oriental rug and I especially admired the upholstered antique settee. Placing the curtain rods for the window treatments very close to the high ceiling accentuates the room’ high ceiling.
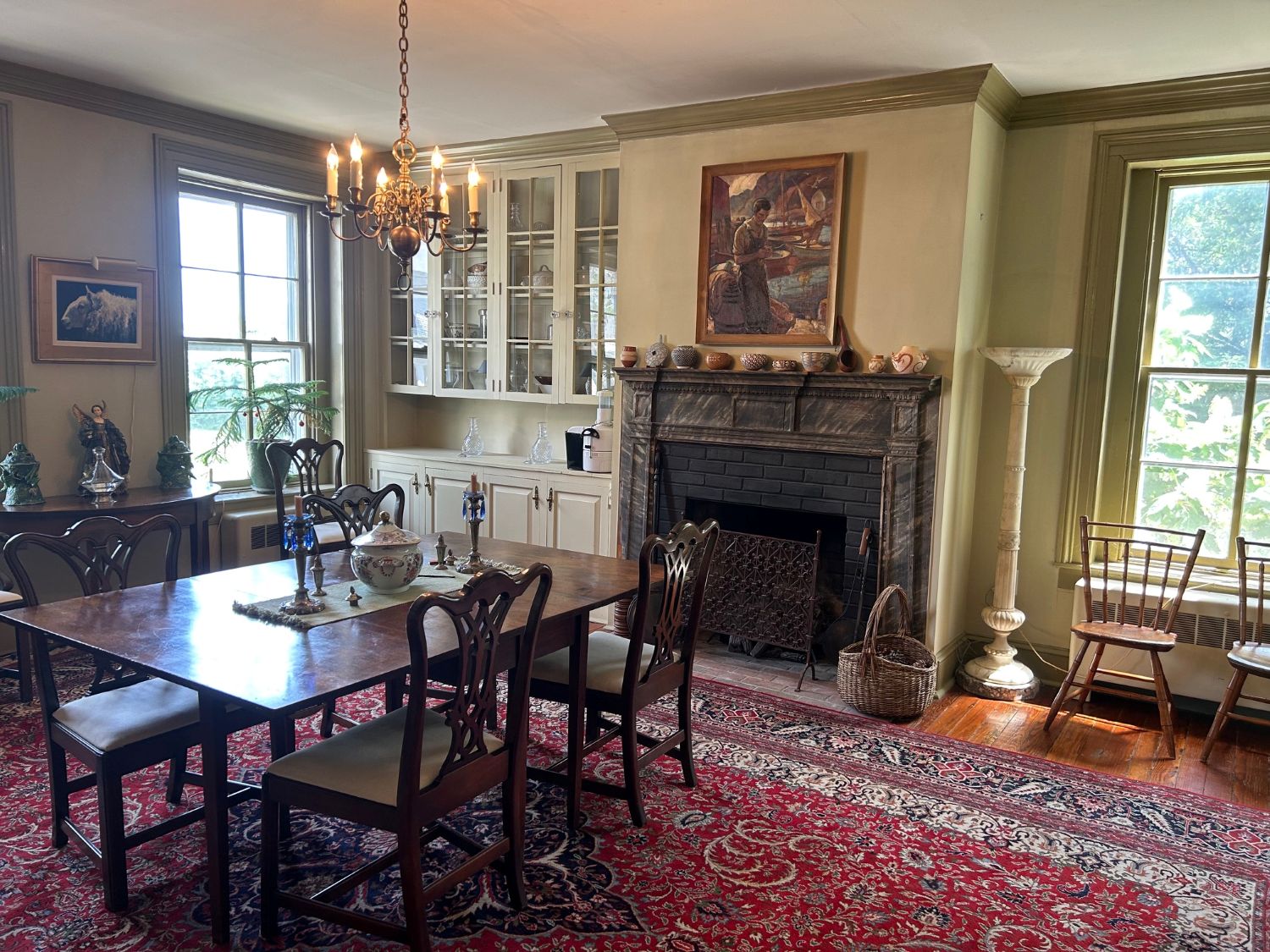
Flooded with natural light, ample storage, refinished mantle, and a Georgian chandelier define this dining space.
On the other side of the foyer is my fave room, the elegant dining room. Sunlight streams into the room through the front and side windows that offer views of the side garden. On top of the refinished mantel is a collection of Native American ceramics and I was delighted to see several pieces from the Acoma Pueblo that are very similar to ones I own. The large Oriental rug anchors the antique wood table and Chippendale chairs and the bespoke millwork at the side of the fireplace with closed cabinets above and glass fronted doors above for display provide ample storage. The Georgian chandelier is the perfect finishing touch.
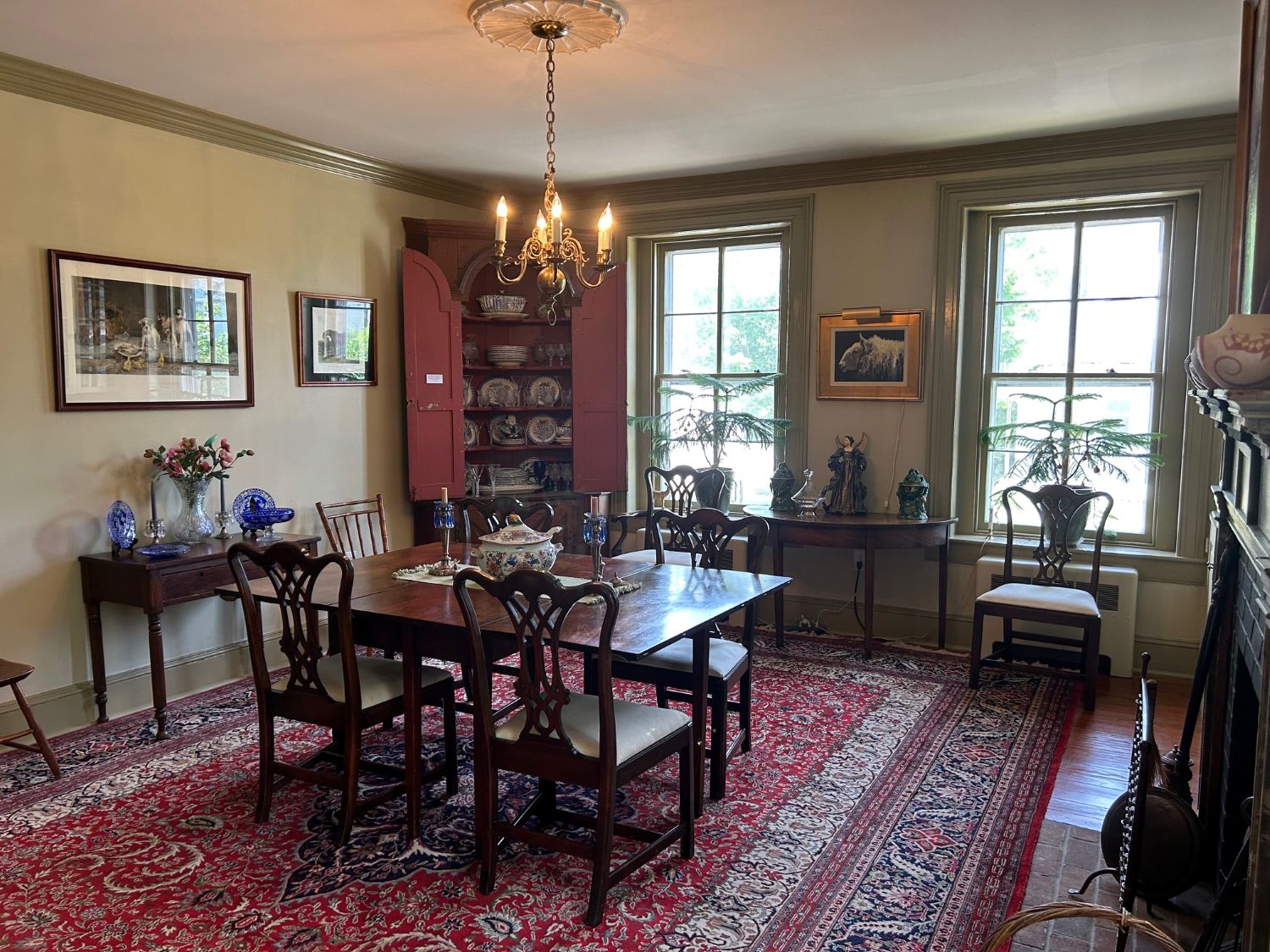
Rare antique corner cupboard adds a striking focal point to this elegant room.
The focal point of the dining room is a stunning Maryland Eastern Shore “ cross raised panel tombstone arch raised panel barrel back” corner pine cupboard with iron hinges in a deep cranberry color. The listing agent confirmed the Owner once had an antique store in St. Michaels. Small world-I then realized I had bought an iron bed for my guest room from her several years ago!
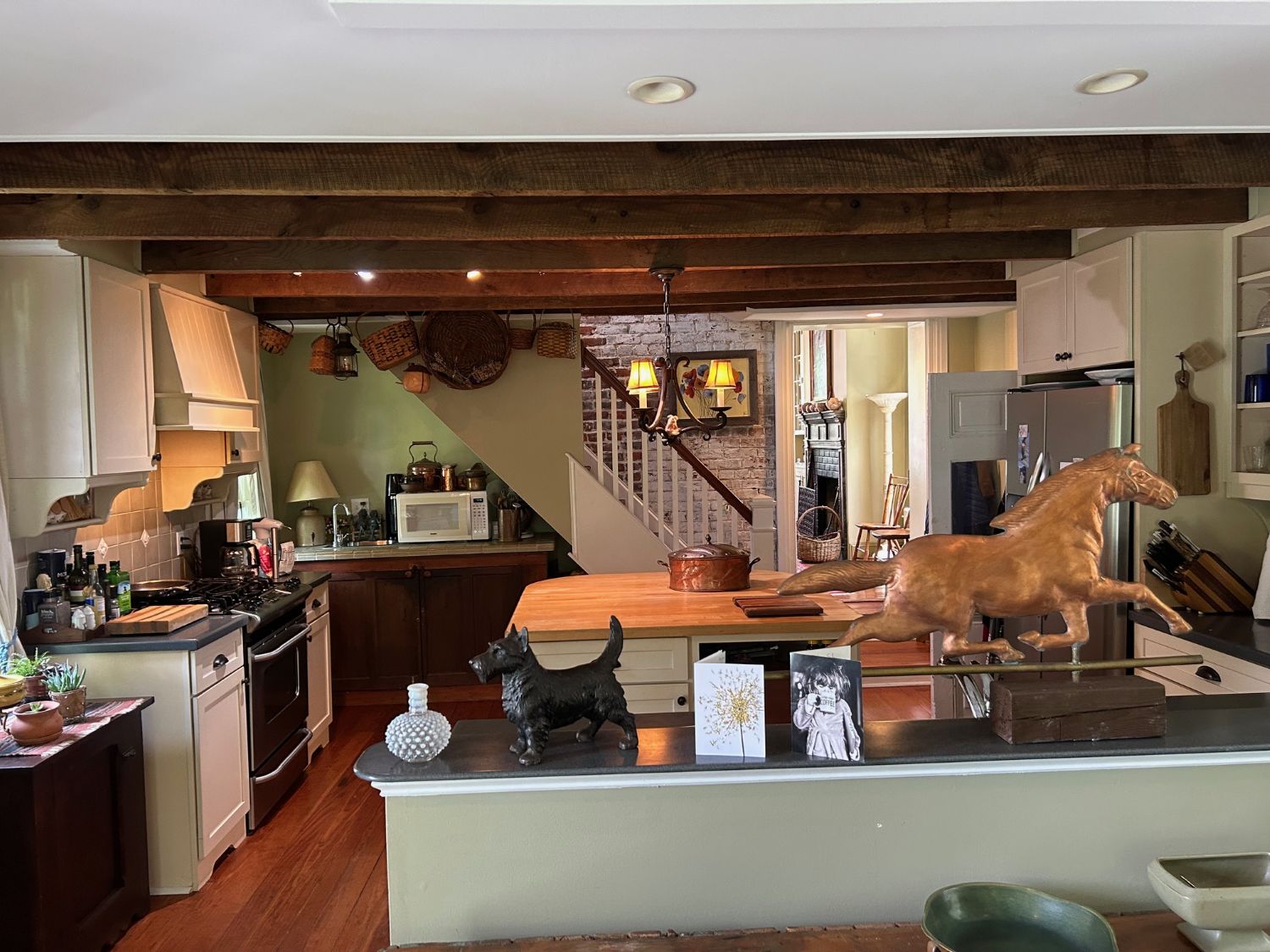
Exposed beams and brick elements connect modern convenience with rich historic character.
From the dining room, I stepped down to the open plan kitchen-gathering room. I appreciated how this kitchen combined old and new elements. Combined with the exposed stained beams and the brick wall of the stairs to the attic, this kitchen has so much character. The light colored cabinets’ design have low “feet” instead of a full knee kick. The large island cabinetry with a butcher block top is perfect for baking. At the side of kitchen is a short hall past the laundry area and a full bath to an exterior door leading to a deck that offers a secluded retreat in the fenced garden.
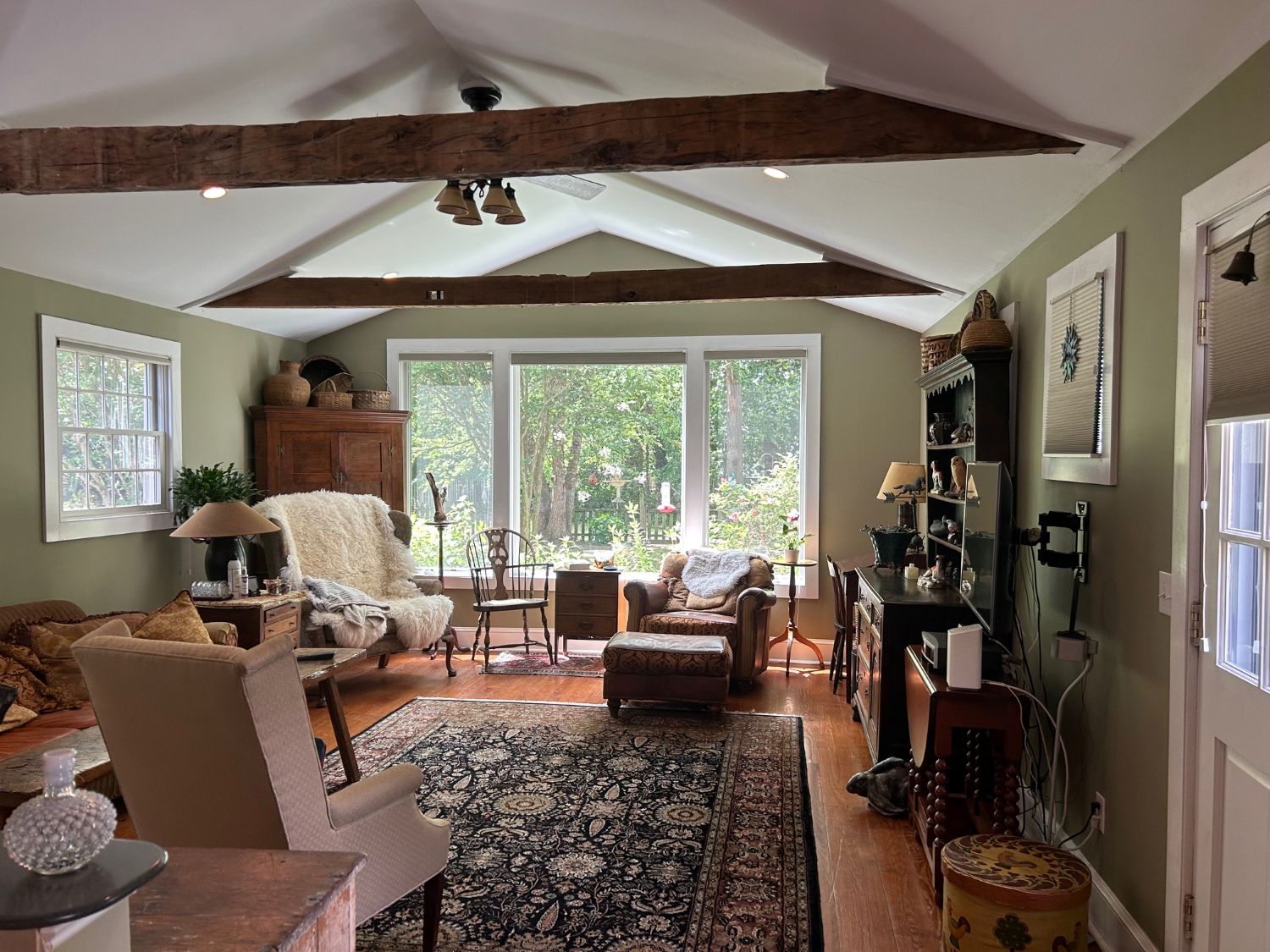
Vaulted ceilings and oversized windows invite nature into this cozy off-kitchen retreat.
The kitchen overlooks the gathering room with its pitched ceiling and stained collar beams in homage to the kitchen’s older exposed beams. The wide picture window and side window provide panoramic views of the fenced garden. The half glass/half paneled exterior door is another window overlooking the landscape and leads to a stoop and a paver path to the parking area. The mix of antiques and other furnishings create a charming space for end of workday relaxation.
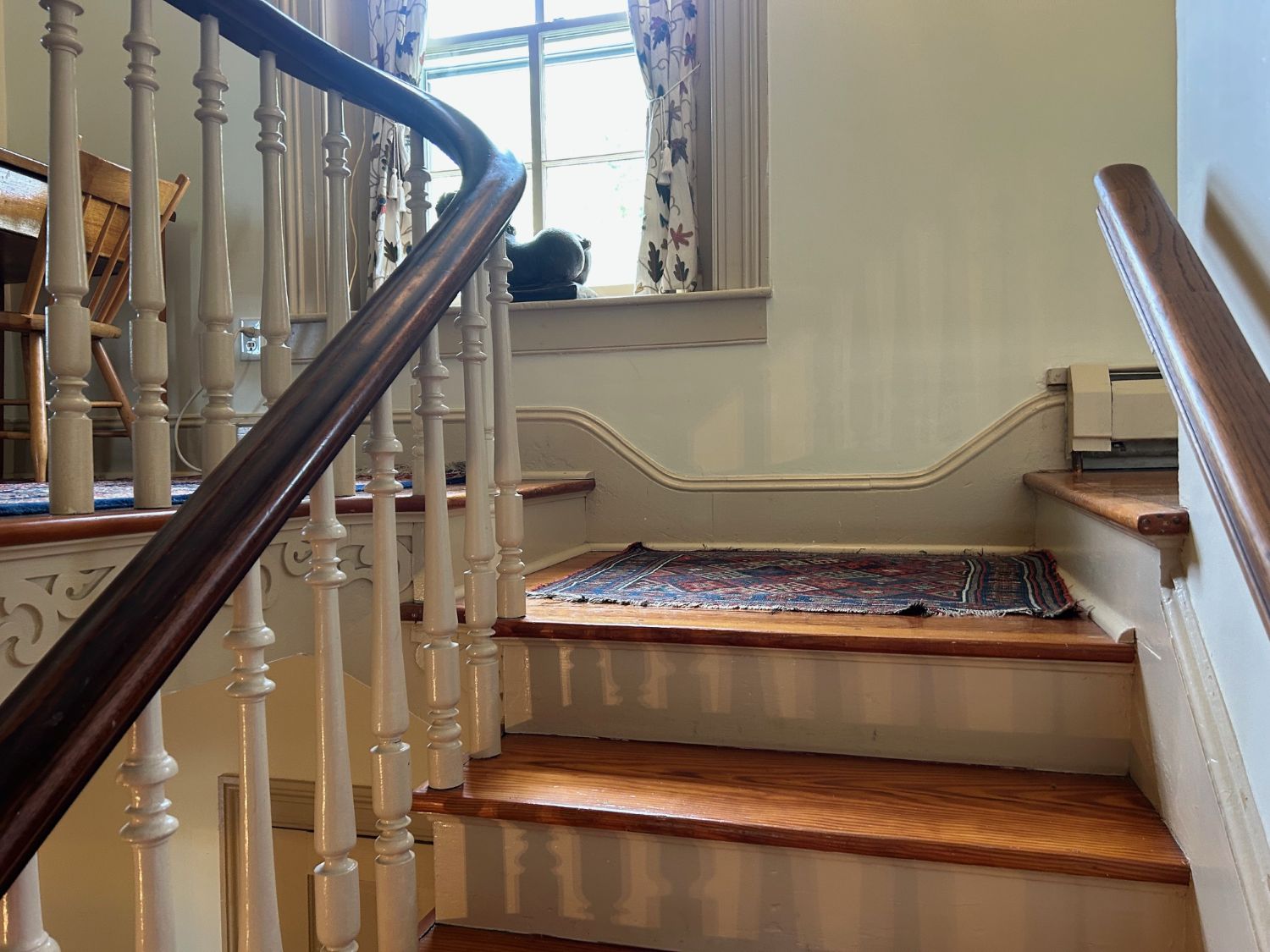
Uniquely curved moldings around the stair landing enhance architectural fluidity.
There are so many charming details in this house but my fave one is how the steps end at a landing with risers on either side up to the second floor. The graceful curvature of the baseboard and molding flows seamlessly onto each side of the landing and the stair’s cap railing echoes the curvature to the railing above overlooking the foyer.
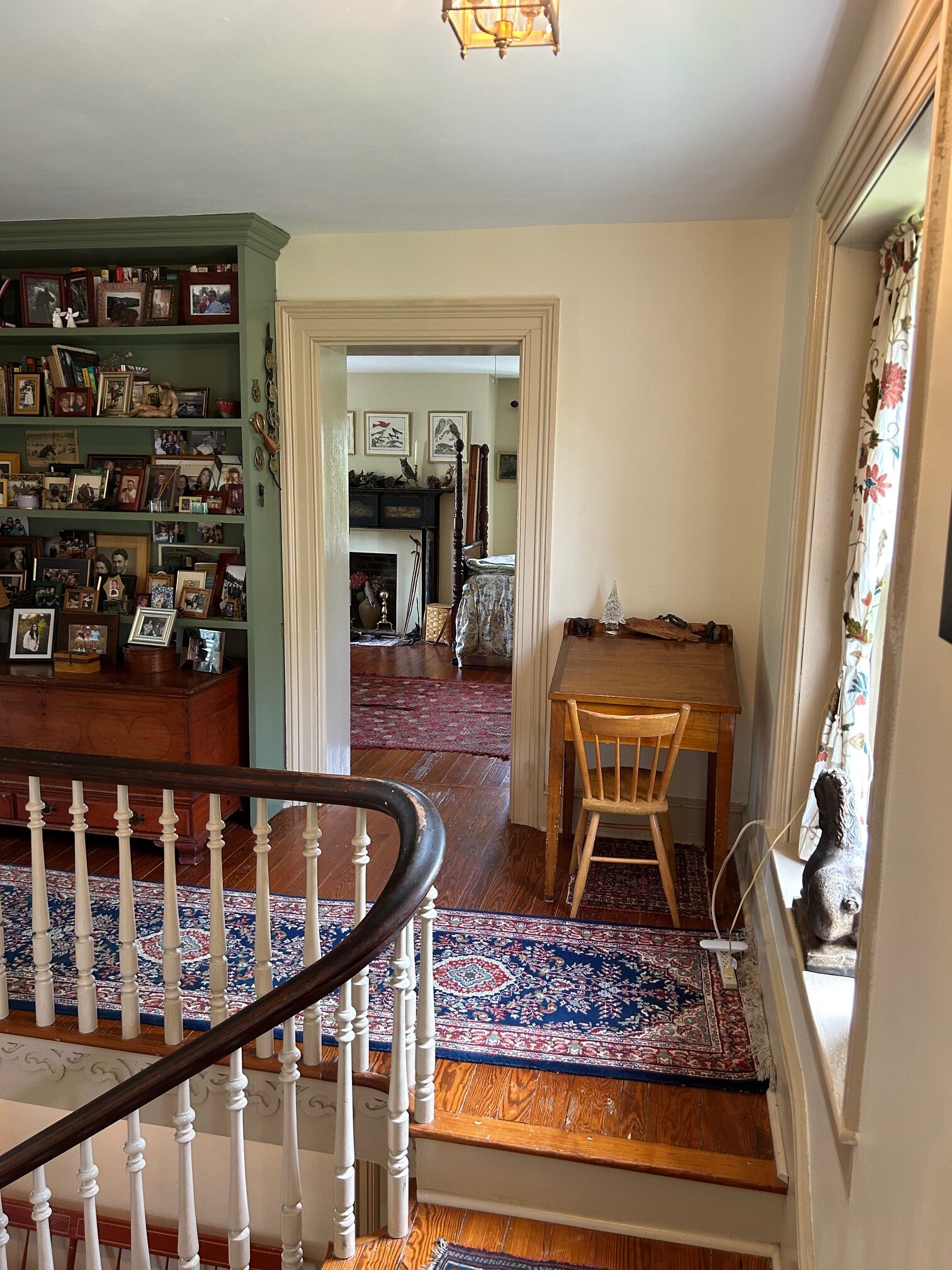
Bright, airy hallway offers antique accents and views of the lush garden below.
The width of the hall allows space for a corner mini-office with an antique writing desk and chair for checking emails with daylight from the hall window overlooking the garden. The bookcase holds memories of loved ones to keep one company. Beyond the doorway is the primary bedroom at the corner of the house.
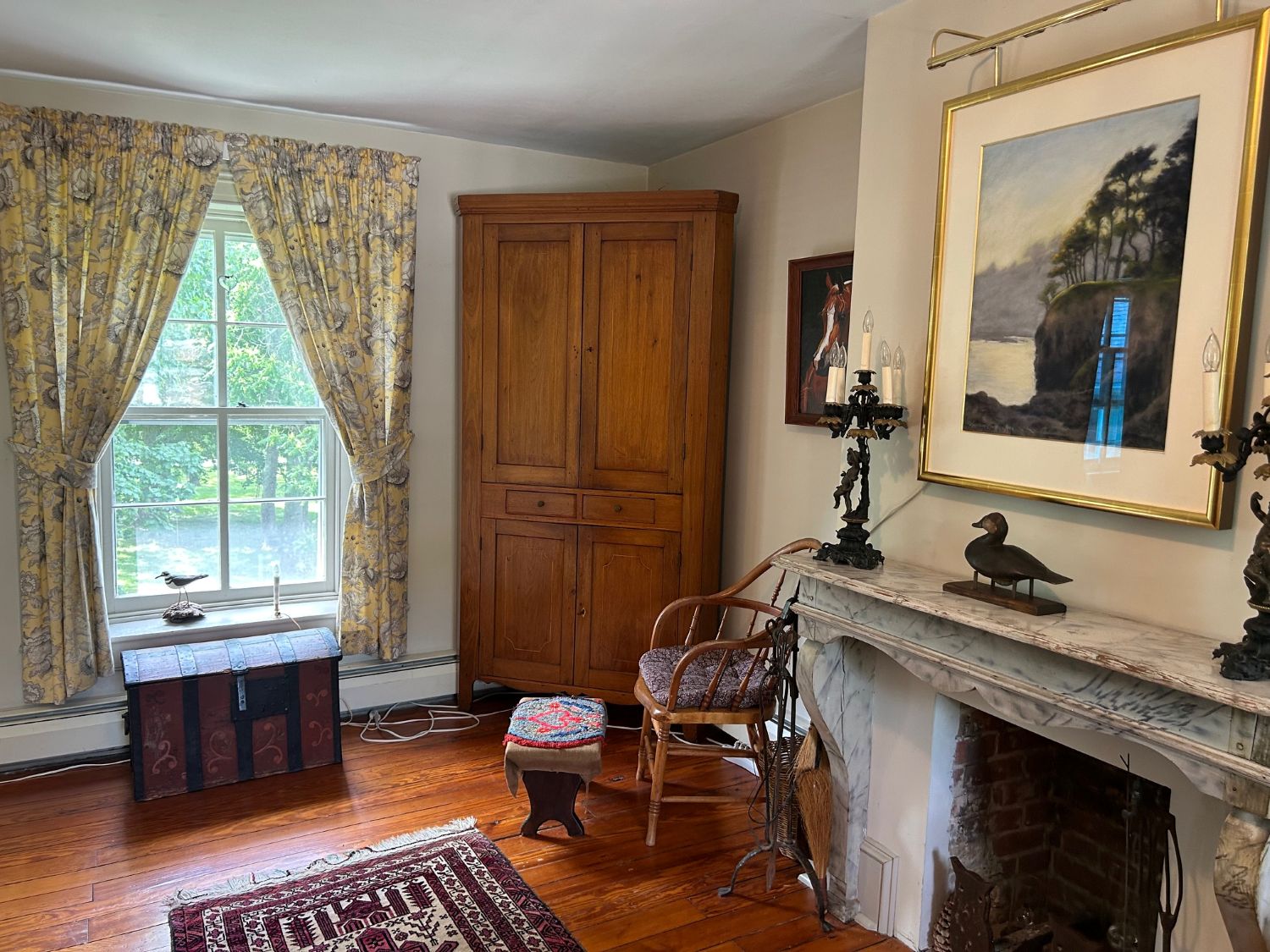
A serene corner of the primary bedroom, complete with an inviting fireplace.
The antique corner cabinet, wood trunk, Oriental rug and wood chair and footstool create a cozy corner for relaxing and the fireplace’s trio of iron candlesticks and waterfowl are charming accents.
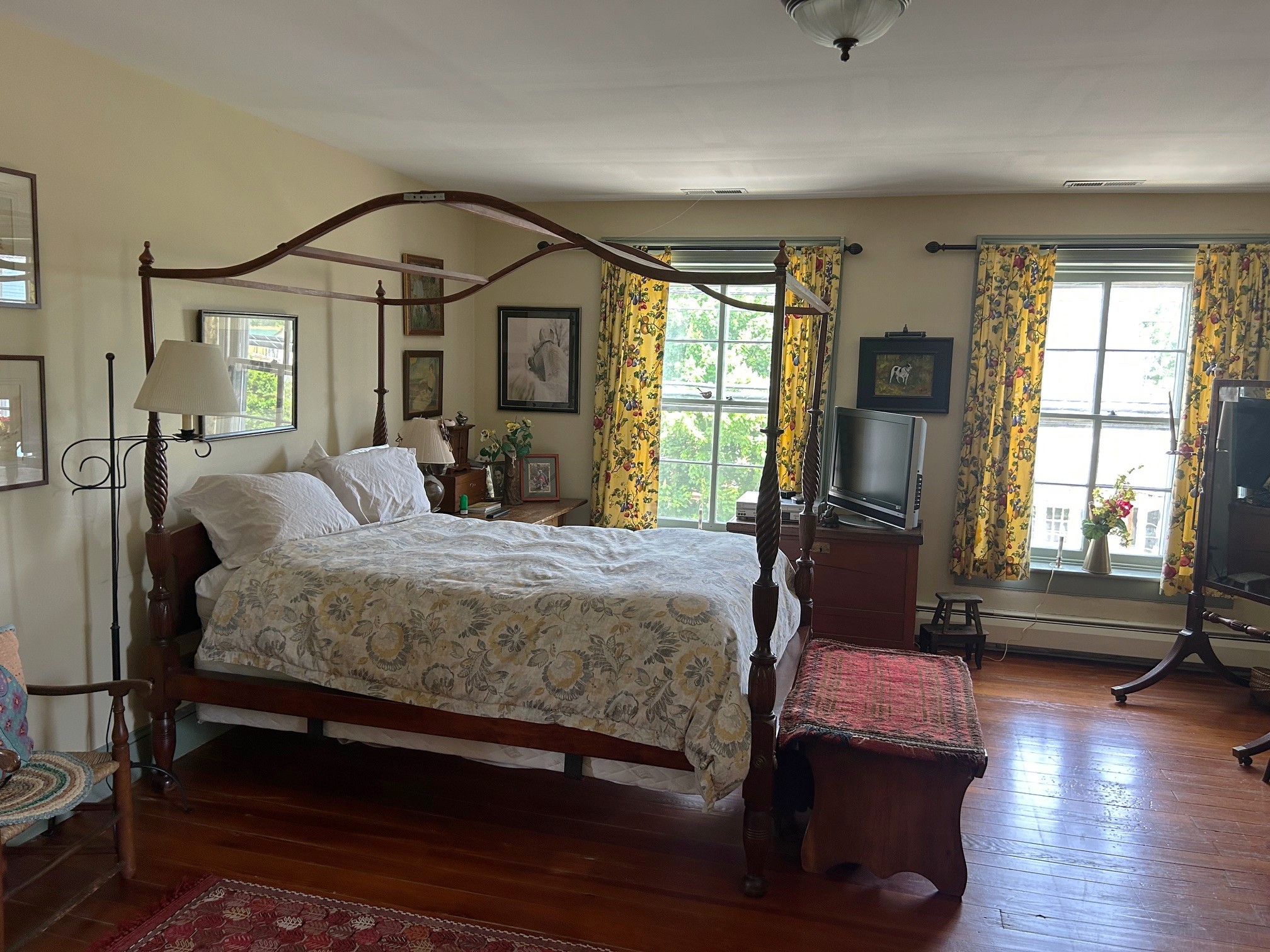
Sunlight and views of the historic streetscape in the Primary bedroom frame elegant open canopy bed
I can’t resist canopy beds and this one with its gentle curved open frame is beautiful as it is, but one could easily add a lace canopy. The front windows provide plenty of sunlight and views of the neighborhood.
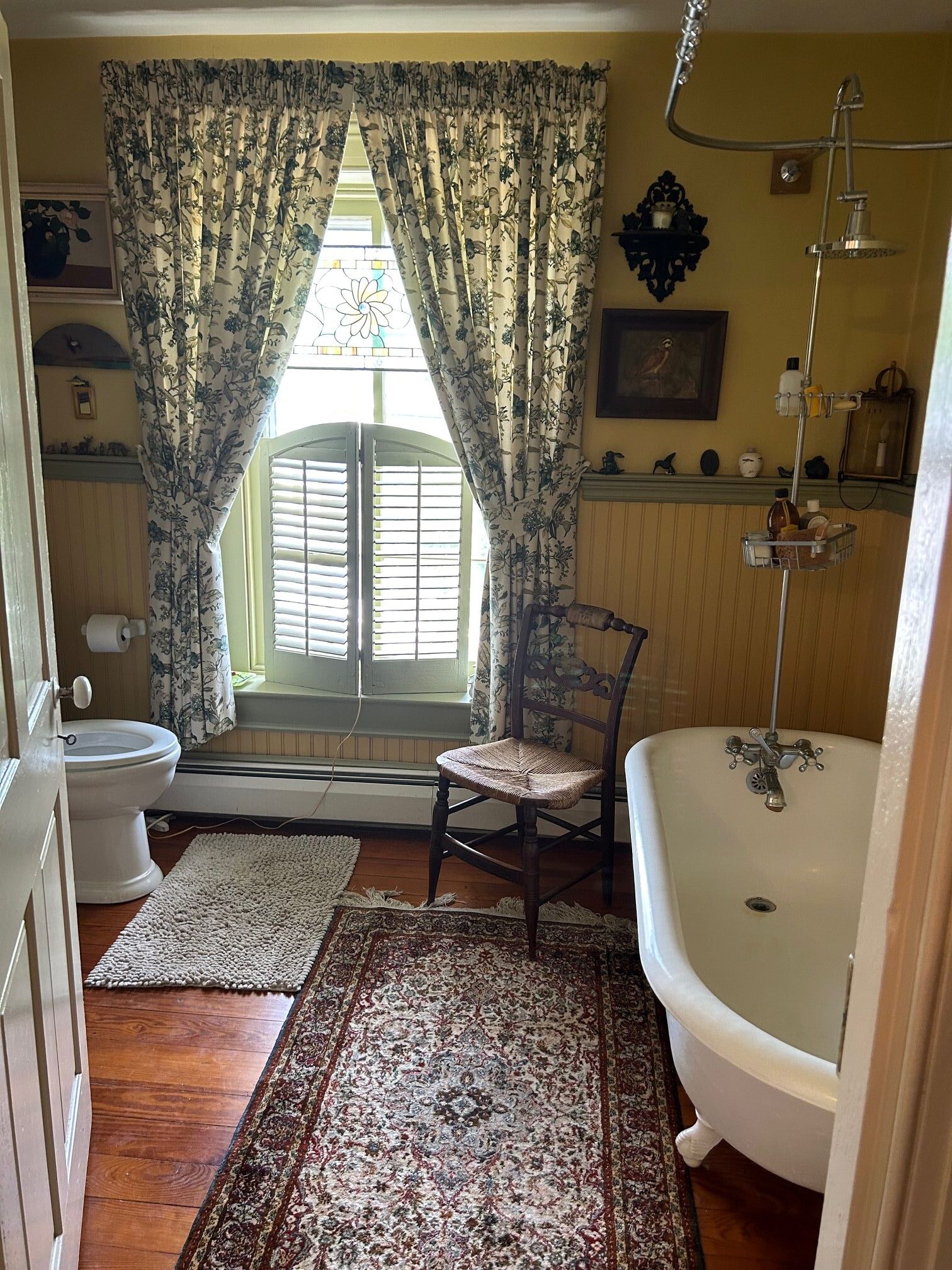
Period details like beadboard wainscot and a clawfoot tub define this timeless second-floor bathroom.
The second floor’s bathroom has a claw foot tub outfitted with a shower head. The beadboard wainscot, chair rail, wood floor, rug and both the arched top plantation shutter and window treatments create a charming bath that evokes the house’s period.
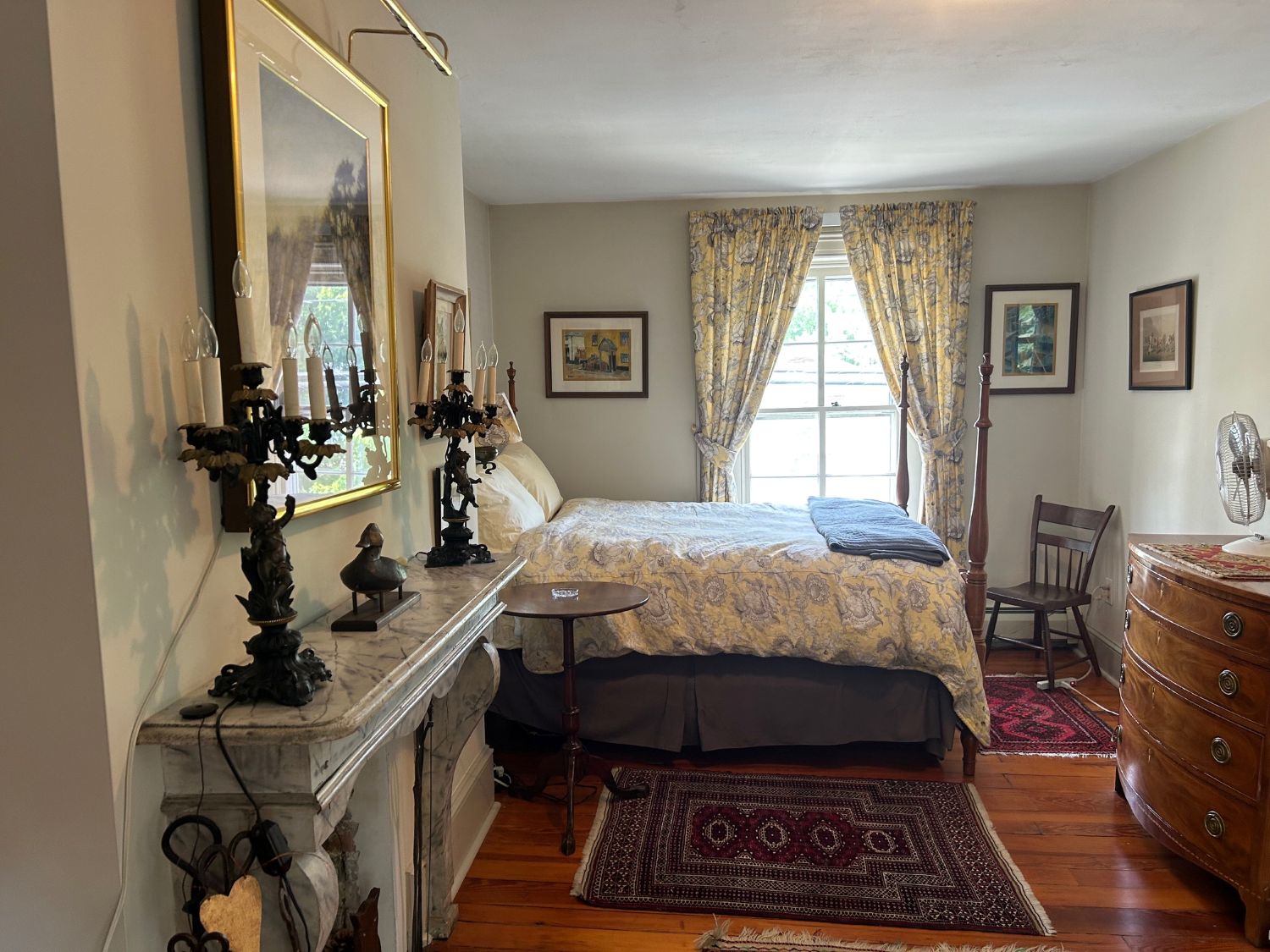
Charming period pieces and a sunny window create a welcoming guest retreat.
I would be a contented guest in this charming bedroom with the bowfront antique chest of drawers, fireplace, Oriental rugs wood pencil post bedframe, duvet and the chair by the window.
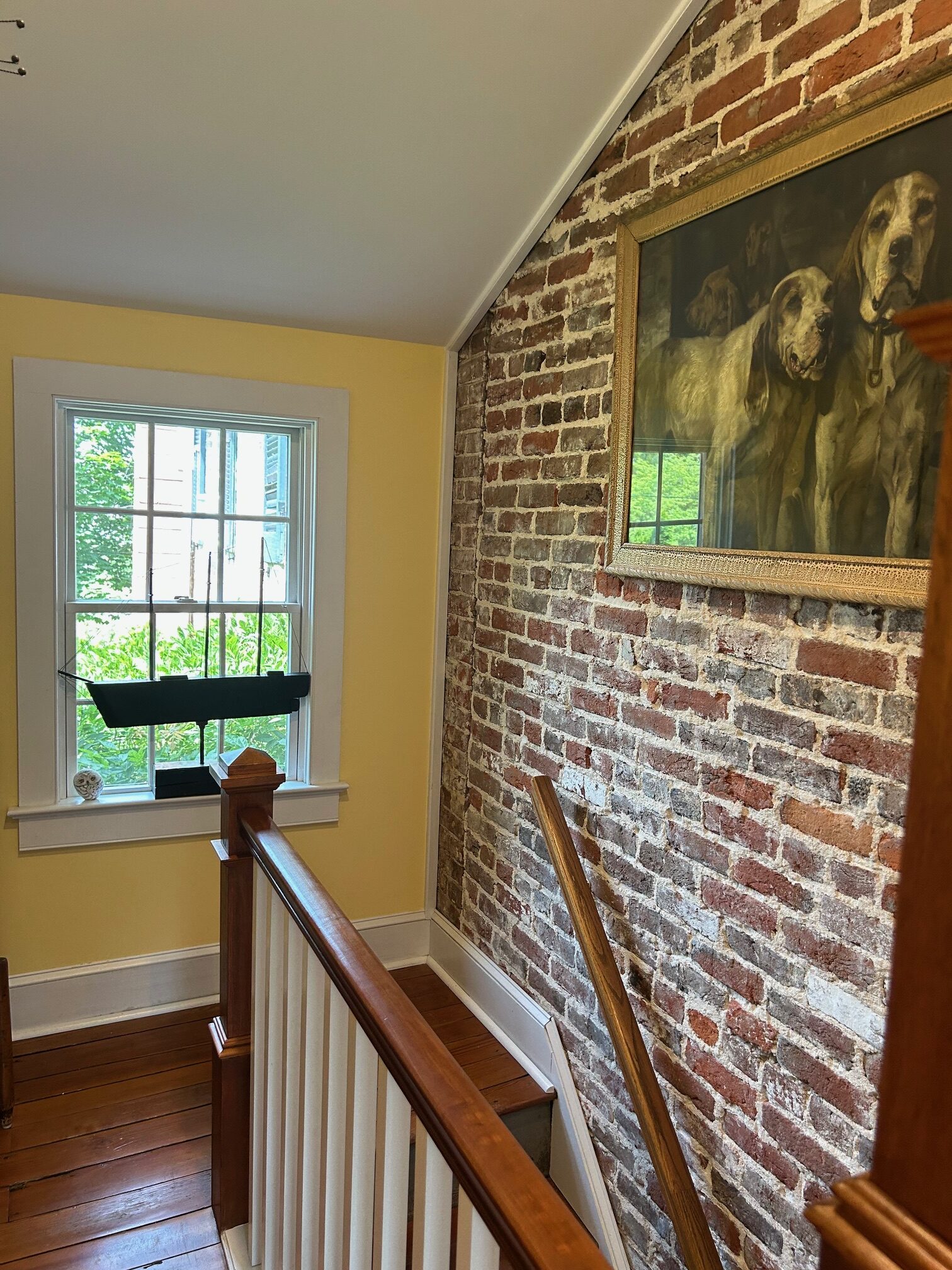
Brightly lit stairwell showcases exposed brick and artistic accents in a seamless transition space.
The story and a half addition to the house is reached by stairs from both the kitchen and from the primary bedroom if an ensuite is desired. This space is more than mere circulation with its bright yellow walls, the exposed brick of the original part of the house and the beautiful wood floors. Accents of the boat sculpture in the window and the large artwork on the brick wall give this space a unique personality. Windows at each side wall of the stairs keeps the space sunny and bright.
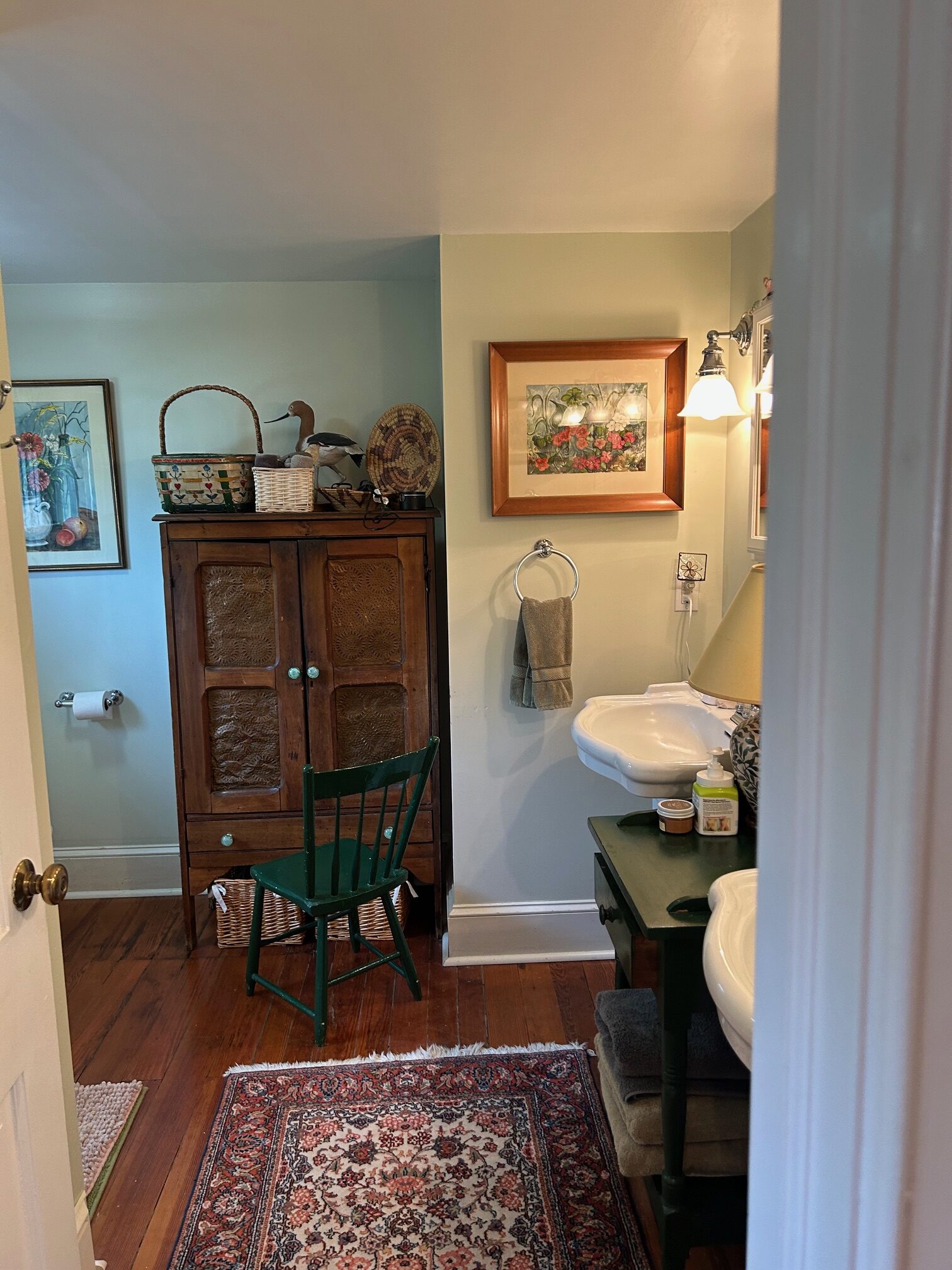
Eclectic touches like a pie safe and vintage fixtures give this bathroom a unique visual appeal.
The addition contains a large bathroom and walk-in closet. The antique pie safe is a much more charming storage closet than door to a linen closet. Along with the pie safe, the wood antique storage unit between the two porcelain vintage pedestal lavatories, wood floors accented with small Oriental rugs and artwork all create a charming eclectic look.
Desirable deep corner lot with mature landscaping in a small historic town very close to Easton’s shopping, arts and cultural events. Highway 404 is also close by for quick access to the beaches and DC. The Hillsboro Public Landing on the Tuckahoe is only a block from the property. The house’s appealing architectural style, and the interior’s high ceilings, wide and tall windows, multiple fireplaces, built-in millwork and beautiful original wood floors are combined with modern conveniences for today’s lifestyle. Brava to the Owner’s interior design and her collection of antiques that give this house its individual personality. If you are seeking a historic property, this gem is one not be missed, at a very competitive price compared to a restored house in another Eastern Shore Historic District.
For more information about this property, contact Broker Nancy McDonald McGuire at Maryland Heritage Properties , 410-778-9319 (o) ,443-480-7342 (c), or [email protected]. For more photographs and pricing, visit www.marylandheritageproperties.com/home , “Equal Housing Opportunity.” For decades, Nancy McDonald McGuire has specialized in representing historic buildings in Maryland in general and the Eastern Shore in particular.
Photography by Jennifer Martella
Contributor Jennifer Martella has pursued dual careers in architecture and real estate since she moved to the Eastern Shore in 2004. She has reestablished her architectural practice for residential and commercial projects and is a real estate agent for Meredith Fine Properties. She especially enjoys using her architectural expertise to help buyers envision how they could modify a potential property. Her Italian heritage led her to Piazza Italian Market, where she hosts wine tastings every Friday and Saturday afternoons.


Write a Letter to the Editor on this Article
We encourage readers to offer their point of view on this article by submitting the following form. Editing is sometimes necessary and is done at the discretion of the editorial staff.