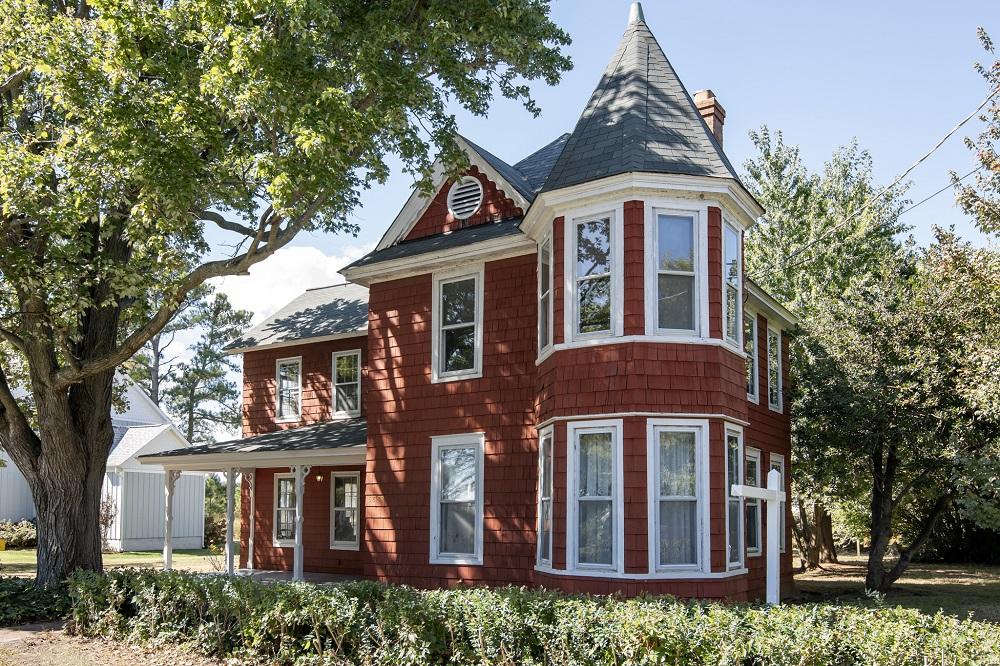This house caught my eye for its eclectic mix of styles from the Victorian spindle work at the front porch columns and along the eaves of the two-story front gable, and the Queen Anne steeply pitched roof over the asymmetrical façade and turret at the corner created by short wall segments infilled with windows. The simple color palette of wood shake siding painted a deep red and the white trim stands out against its background of green trees. The Queen Anne part of the house seems to be an addition to the “T” shaped part of the part of the three-bay Victorian house.
As I drove down the quiet dead-end street, Dogwood Harbor came into view and I noticed a pier at this house’s rear yard for access to the water. The front of the house faces the streetscape along the shoreline of the Bay offering views of the water across the side yards now that all the deciduous trees have lost their leaves. Before I went inside, I walked around the property and discovered a detached shed set back deep into the rear yard that could be a workshop or garage.
The front door opens into a foyer with a magnificent staircase, detailed with an oak balustrade and moldings. The front door design includes a full transom and half glass/ half paned sidelights of colored glass in geometric designs. Both the front door and the door to the adjacent living room are trimmed in oak with decorative corner blocks and plinth blocks.
The spacious living room has two focal points, one being the fireplace with its original stained oak mantel flanked by large 6/6 single windows and the exquisite turret with a window in each of the five segments for panoramic views. Turrets are irresistible to me for the cozy enclosure they provide and this one would be the perfect spot for a reading nook. Behind the living room is a space divided into a full bath and a mud room with an exterior door to the yard. I would prefer to relocate the mud room to the laundry area and make this space an office.
Opposite the living room, a wide arched wall opening leads to the dining room with water views. On either side of the opening are full height built-in hutches with upper glass doors above cabinets below. The large 6/6 windows overlooking the front porch and the two side windows add to its charm and set the stage for memorable dinner parties. I admired how the molding at the ceiling, the baseboards, door trim and pine flooring in both the dining and living rooms still have their original stained finish.
The adjacent kitchen is open to a separate pantry next to a sunroom. To me, the layout could be improved by expanding the sunroom into the pantry and making the entire space an open plan kitchen-breakfast area-sunroom. Behind the sunroom is a large laundry so relocating the mudroom there would also be plausible. The exterior door to the yard would make clean-up easy after a day on the water or gardening. If one wanted to use the detached shed as a garage, moving it forward with a breezeway connection to the laundry door would both open up the vistas across the rear yard and would also create an enclosure for a terrace for al fresco dining.
The stair to the second floor has two landings, one to reach the second floor over the front of the house and another to access the rooms at the rear of the “T.” Like the main floor, all of the rooms have stained oak window and door trim and pine floors.
The primary bedroom is located over the living room and its turret creates a nook in the bedroom for morning coffee to start the day. Single windows at the other front corner of the room also provide water views. There is only one bath to serve all the bedrooms but the small room next to the primary bedroom could become a primary bath.
All of the bedrooms have windows on three side walls for sunlight throughout the day. The suite over the kitchen reached from the intermediate stair landing could have myriad uses as a playroom for children, a second floor sitting room or a teen bed-sit.
Quiet street with water views, water access, historic architecture with many of the original details intact, spacious living and dining rooms for relaxing with your family or entertaining friends, and the possibility of upgrades to suit one’s tastes!
Photography by Eve Fishell, Chesapeake Pro Photo LLC, 443-786-8025, www.chesapeakeprophoto.com, [email protected]
Spy House of the Week is an ongoing series that selects a different home each week. The Spy’s Habitat editor Jennifer Martella makes these selections based exclusively on her experience as a architect.
Jennifer Martella has pursued her dual careers in architecture and real estate since she moved to the Eastern Shore in 2004. Her award winning work has ranged from revitalization projects to a collaboration with the Maya Lin Studio for the Children’s Defense Fund’s corporate retreat in her home state of Tennessee.









Write a Letter to the Editor on this Article
We encourage readers to offer their point of view on this article by submitting the following form. Editing is sometimes necessary and is done at the discretion of the editorial staff.