I was completely charmed by this Colonial house that reminded me of my sister’s summer home on Long Island years ago. The exterior color palette of gray shingle siding that had aged beautifully, white trim, large windows with blue shutters and the free-standing red brick chimney gave the house great charm and character. The front porch had space for two rocking chairs for views of Broad Creek across the road and one side had a screened porch wing that overlooked a large swimming pool. The owners graciously gave me a tour of the house which began with meeting their dog, Asta, named for the famous dog of Nick and Nora Charles in Dashiell Hammett’s “Thin Man” series.
When I told the owners I enjoyed learning about an older house’s history, they shared what they knew of their house’s provenance. It had probably been slave quarters in the 1700’s and sometime in the mid-20th century the house was moved to its present location. Since then, several additions were made with great sensitivity to the original structure’s massing and with careful preservation of original details including the beautiful wood floors.
The front door opened opposite the stairs between the living and dining rooms. Instead of a wall, a pilaster next to a slightly offset column at each end of the room defined the boundary between circulation around the stairs and living space. A bay wing at the side wall contained the fireplace and chimney flanked by windows. The warm mocha colored walls, white trim and neutral furnishings enhanced the open feeling of the space and created an inviting living room.
The dining room was visually connected to the kitchen by a door and a wall opening and French doors at the side led to the screened porch and the pool beyond. The kitchen had great personality with its blend of old and new. I loved how the ceiling finish had been removed from the ceiling joists above the kitchen to reveal the hand hewn profile of each original joist. The dark color was a pleasing counterpoint to the lighter finish of the tile floor. A soffit cleverly concealed ductwork and became a portal to the back rooms.
Another original stair, this one with winders, led to the master suite above. The stair risers were painted white but the stair treads were a range of primary colors for a delightful touch of whimsy. I was quite envious of the mud room with its storage piece for coats and wellies, a half bath, laundry and side door to the driveway.
The second floor contained two rooms on either side of the central stairs. One was a guest bedroom and the other room was the owner’s sewing room with her intriguing collection of antique sewing machines. My favorite room was the master bedroom with its pitched ceiling and dormer windows. An antique iron bed with its beautiful quilt, other wood antique pieces, a splash of modern in the colorful rug and the sheer window treatments that filtered the sunlight created a peaceful retreat. All that was missing was a fireplace at the end to create a late-night inglenook with cozy chairs.
This charming house gets high marks for its architecture and lovely interiors. Ironically, the owners are moving to a contemporary waterfront house that was a House of the Week earlier this year!
For more information about this property, contact Melanie Hopkins with Long and Foster Real Estate at 410-745-0283 (o),410-310-2893 (c) or [email protected], “Equal Housing Opportunity”.
Spy House of the Week is an ongoing series that selects a different home each week. The Spy’s Habitat editor Jennifer Martella makes these selections based exclusively on her experience as a architect.
Jennifer Martella has pursued her dual careers in architecture and real estate since she moved to the Eastern Shore in 2004. Her award winning work has ranged from revitalization projects to a collaboration with the Maya Lin Studio for the Children’s Defense Fund’s corporate retreat in her home state of Tennessee.
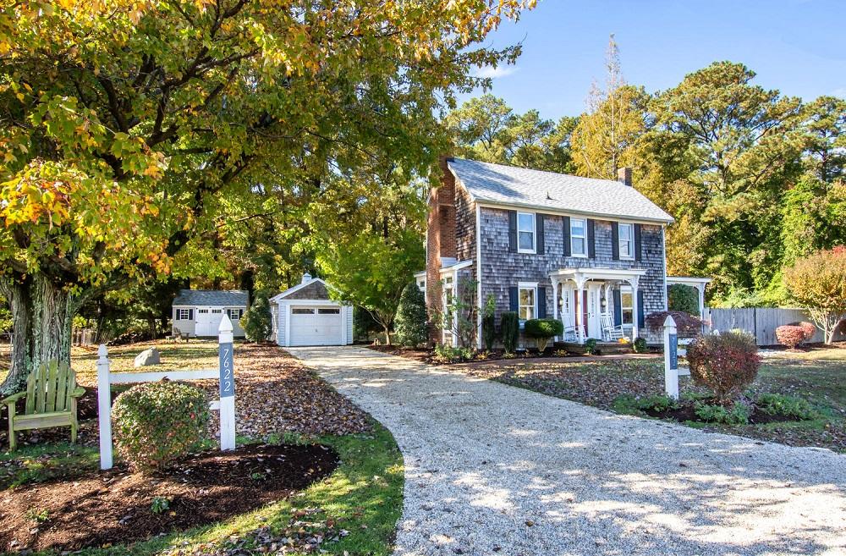



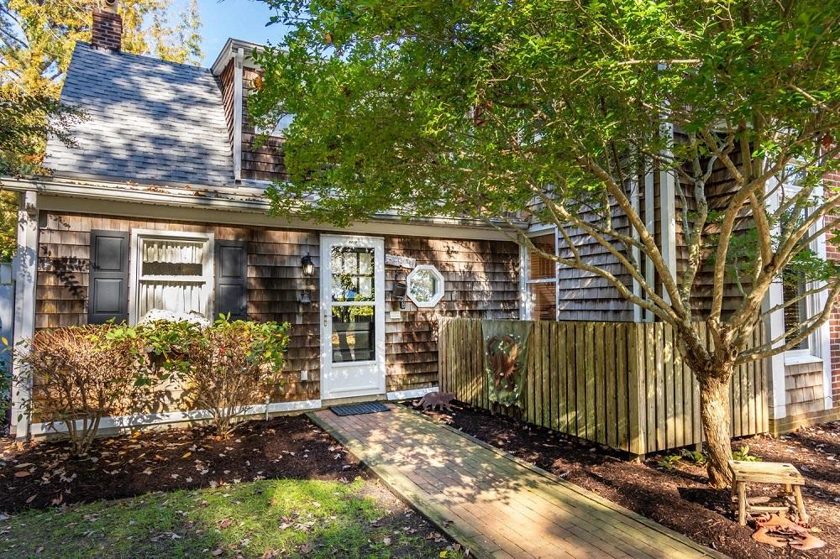
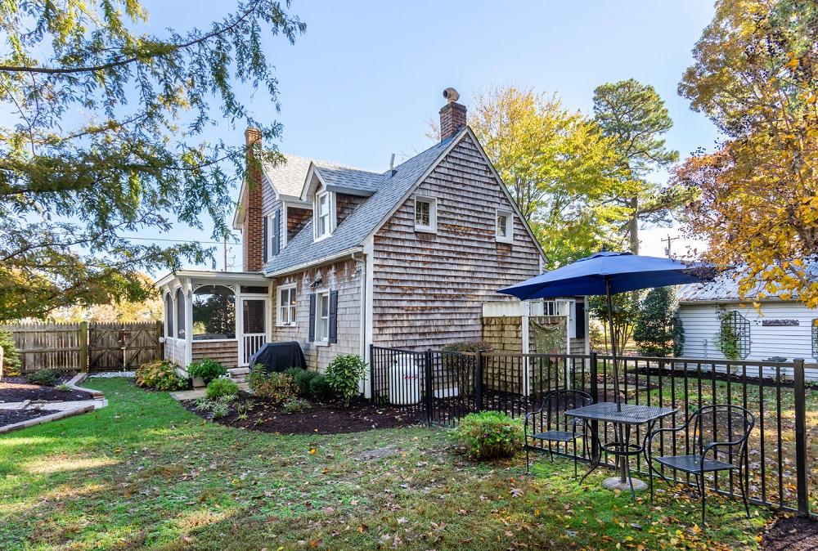
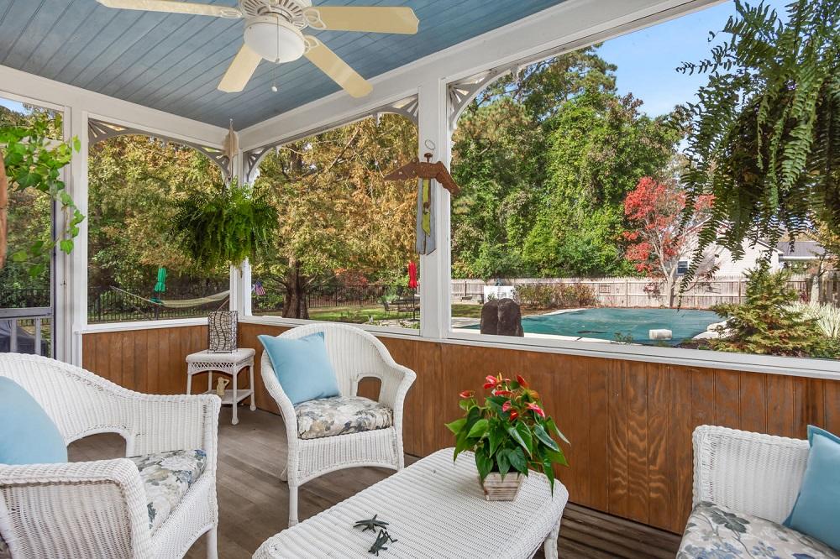
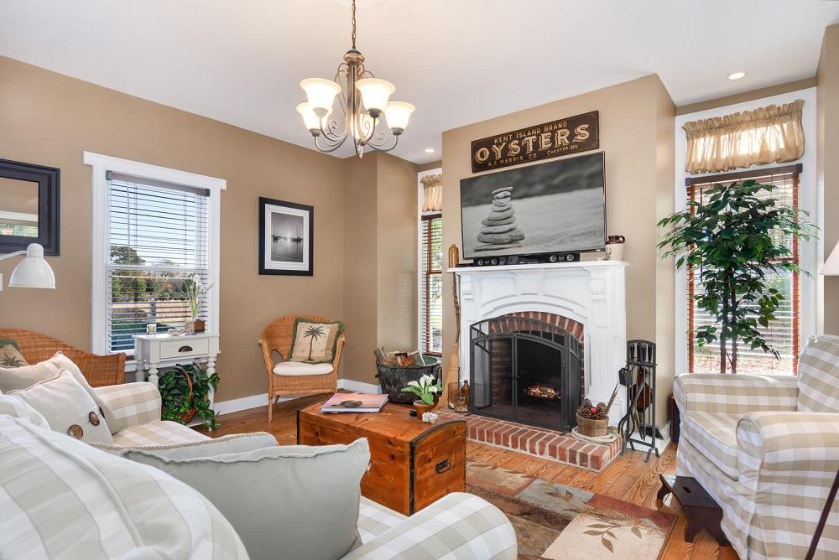
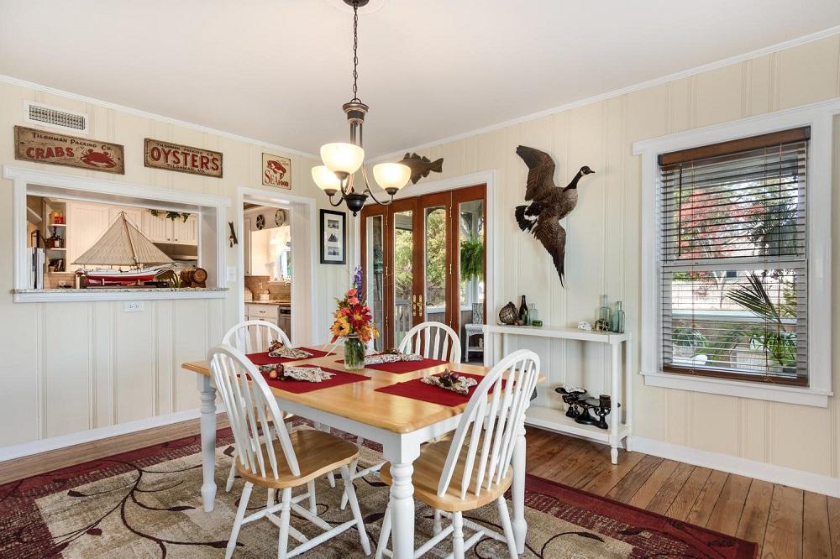
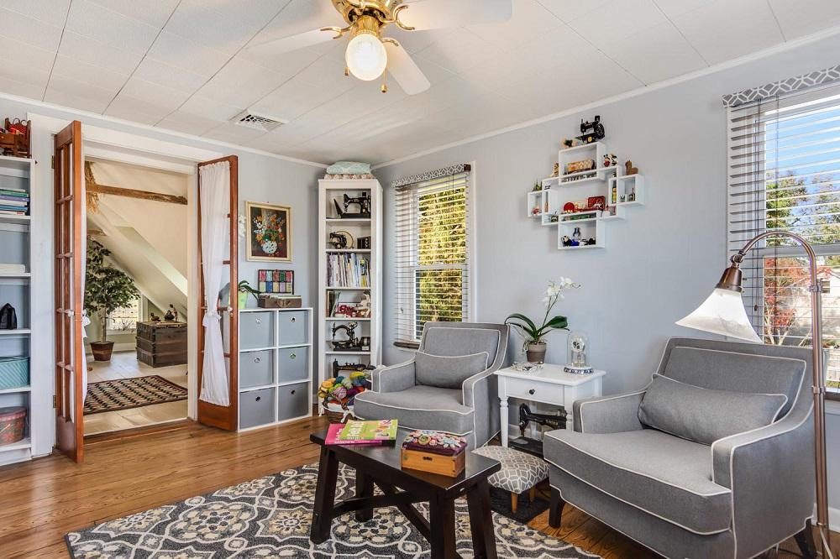

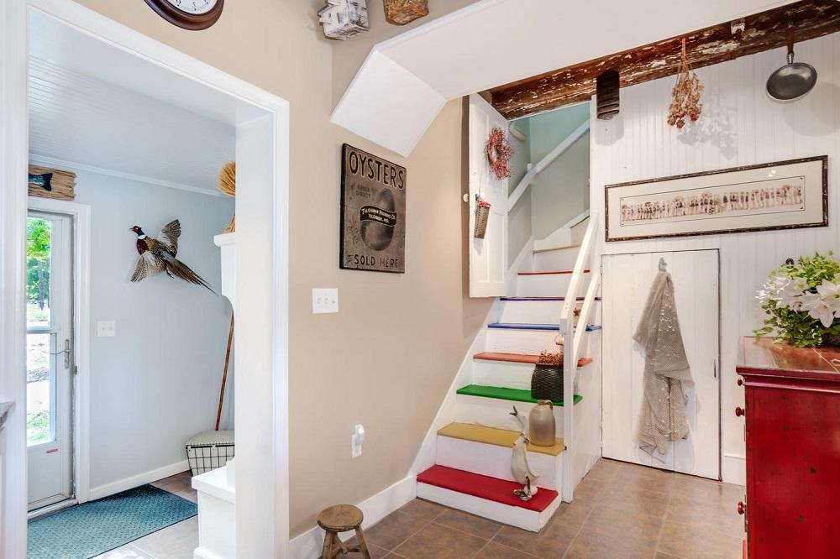

Gnospelius says
Would love to know where these homes are located—at least town—-and asking price.
Gary Saluti says
Contact the Realtor noted at the end of the article for this information. This home is located in the village of Sherwood, 10 minutes south of St. Michaels.