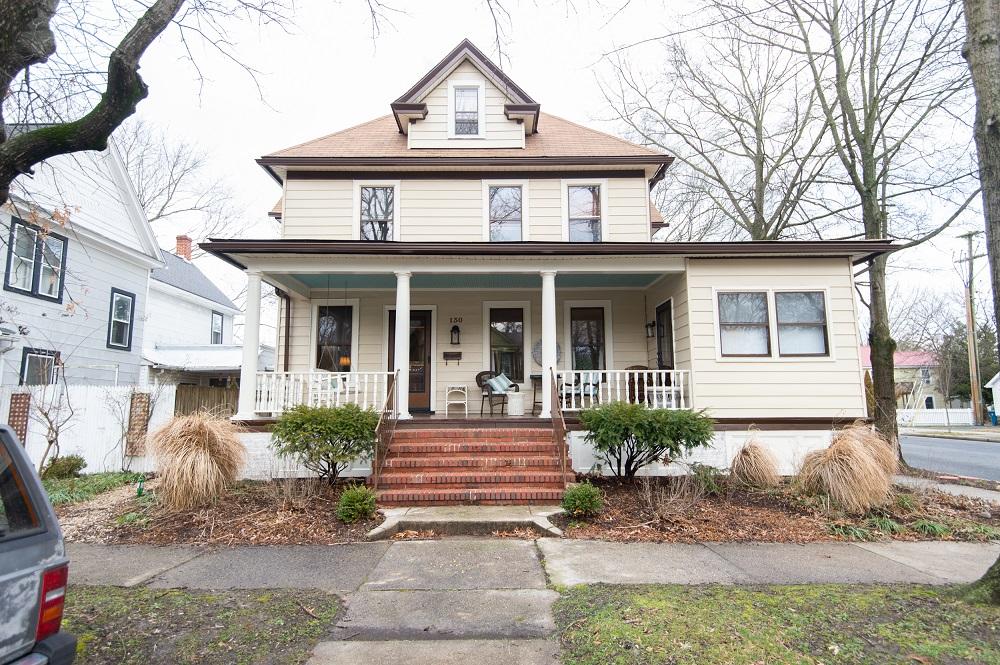If you are seeking a home with charm and historic details that is move-in ready, then this American Four Square in Easton’s Historic District should be on your list of properties to consider. I attended a recent open house and the corner lot, the appealing front elevation with the hipped roof and the flight of brick steps up to the wrap-around porch that has been partially filled in as a sunroom beckoned me in. Once inside, the entrance hall was a spacious room with hardwood floors, stained window and door trim and the stained beam resting on a column and pilasters that separates the entry from the “U” shaped stairs indicated a meticulous restoration had been undertaken.
The Owner had documented her restoration through photographs and as I turned the pages of the binder, it was hard to recognize the main floor’s door and window trim, moldings, beams, columns, staircase and the fireplace surround that had once been covered in lime green paint. The listing agent explained that the restoration had taken five years and when the paint removal damaged some of the graining, faux finishes restored the original look on the surfaces. The period hardware was carefully cleaned and polished and light fixtures once fueled by gas were retrofitted with electricity. The third floor ceilings were removed to expose the delightful roof slopes that a hipped roof provides to create an airy bedroom suite complete with a kitchenette and laundry hook up. The HVAC, plumbing and electrical work was upgraded.
The front parlor with its corner gas-fired fireplace and original tile surround, windows to the front porch and the sunroom is a cozy space for relaxing. One end of the adjacent dining room has another gas fireplace and the other end is a bay-shaped wall with windows and a door to the sunroom. In contrast to the stained trim, the kitchen’s window and door trim is painted white to blend with the light colored cabinets accented by stainless steel appliances. I liked how the upper cabinets rise to the ceiling above to maintain the volume of the space and to provide extra storage. The original brick façade of the former fireplace is exposed for texture with a medallion cover where the stove pipe once connected to the chimney that is now a backdrop for a breakfast area.
Since my laundry is a stack washer/dryer in a closet, I was envious of the laundry/mudroom beyond the kitchen that also has a counter with a microwave and electric coffee pot for easy access to the rear yard for al-fresco entertaining. Brick walkways connect the house to two outbuildings set into the landscape.
The second floor bedrooms and baths are filled with sunlight that is reflected by the white walls and trim. I especially liked the bay-shaped room over the dining room that would be the perfect spot for TV watching or for bedtime stories before tucking in little ones for the night.
Being a veteran of several restorations, I applaud this Owner’s goal to restore this classic architectural style to its former glory. I know how hard it is to spend money on HVAC, plumbing and electrical upgrades that are necessary before you can enjoy selecting the cosmetic touches that make a house a home. Bravo!
For more information about this property, contact Amy Endzel with Long and Foster Real Estate at 410-479-1200 (o), 443-786-5189 (c) or [email protected] . For more photographs and pricing visit www.AmyEndzel.com , “Equal Housing Opportunity”.
Spy House of the Week is an ongoing series that selects a different home each week. The Spy’s Habitat editor Jennifer Martella makes these selections based exclusively on her experience as a architect.
Jennifer Martella has pursued her dual careers in architecture and real estate since she moved to the Eastern Shore in 2004. Her award winning work has ranged from revitalization projects to a collaboration with the Maya Lin Studio for the Children’s Defense Fund’s corporate retreat in her home state of Tennessee.



















Linda Kallinen says
Thank you so much. Im the owner and really feel great when someone recognizes the efforts.