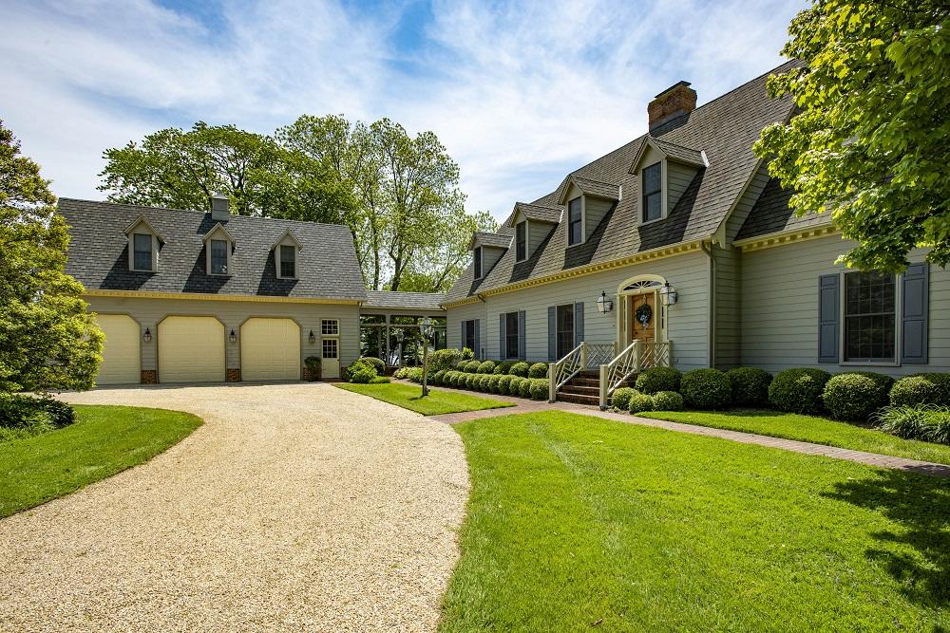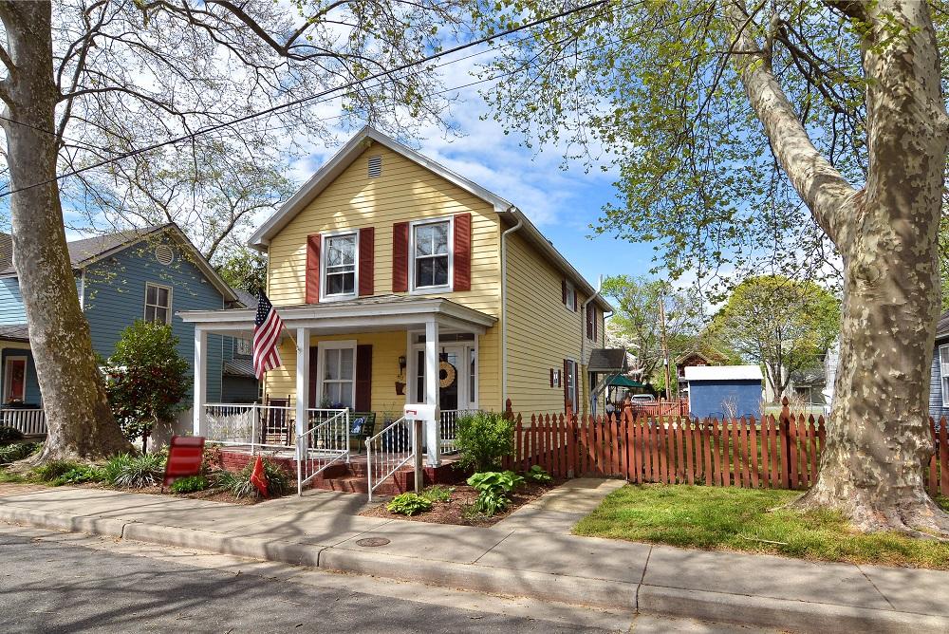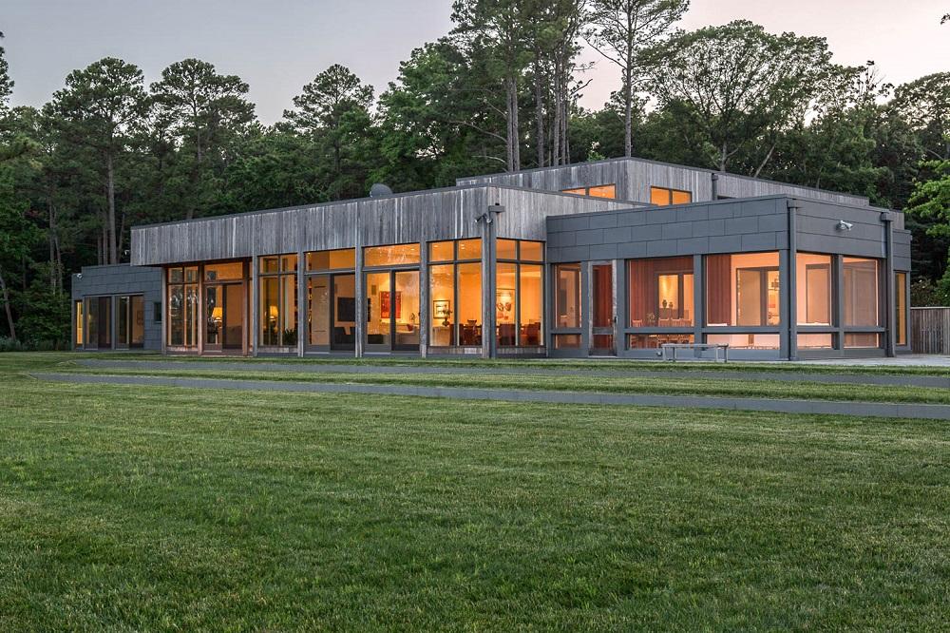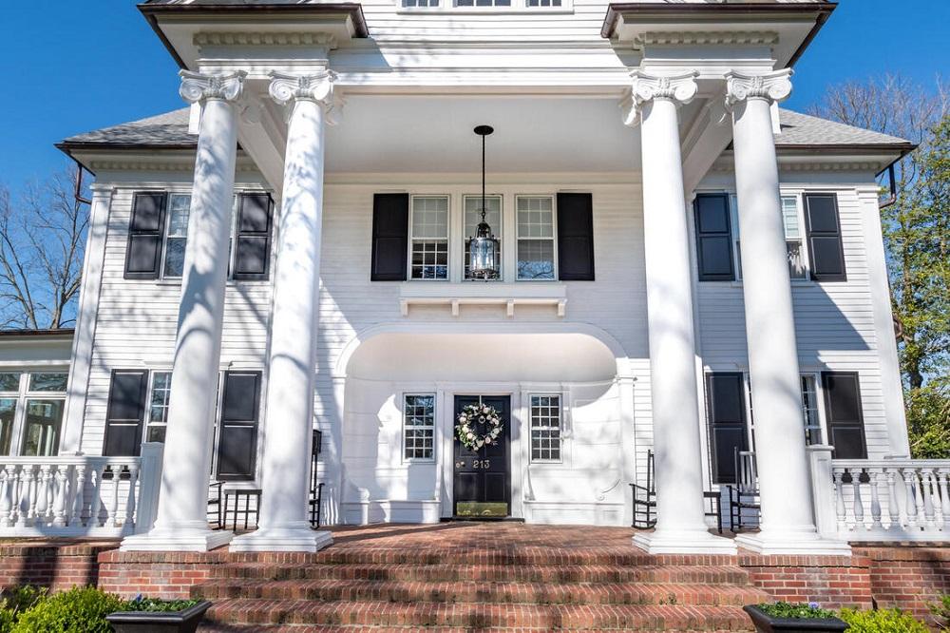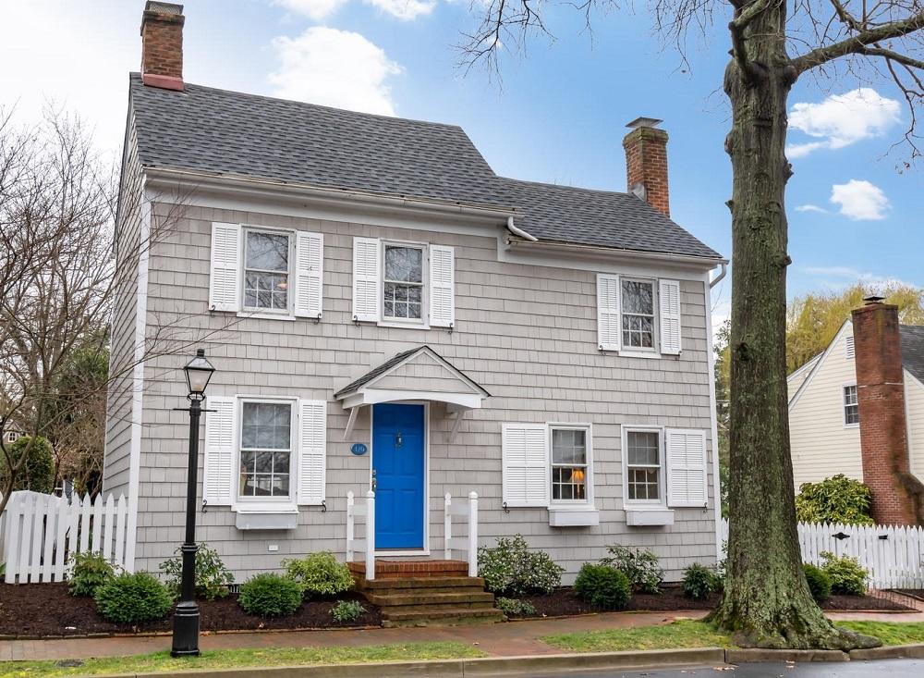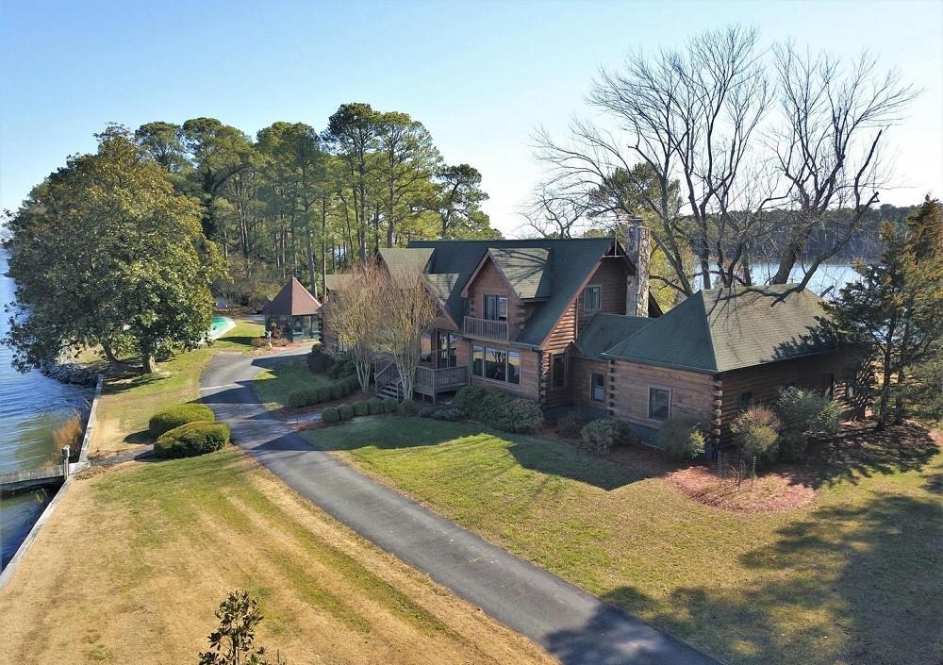The best of both worlds for me is a house in a downtown historic district that has been completely updated and renovated as this charming Victorian house has been by its owners over the past eighteen years. To take maximum advantage of their corner lot, the owners expanded the house to the rear which extended the wrap-around porch with its stunning tongue and groove mahogany flooring and added space for an eat-in kitchen on the main floor. The second floor master bedroom then had space for a walk-in closet and master bath to create a full en-suite. The exterior color palette of red brick foundation piers with dark colored lattice infill, white siding, 2/2 white windows with white trim, dark blue shutters and the accent of light blue shake siding in two different patterns of the front gable is crisp and inviting.
The addition added more daylight and created even better flow through the house on both floors. The front door opens into an entry hall with a “L” shaped staircase at the front corner. Both the beautiful hardwood floors and the wood stair balustrade and treads are stained the same color and the switch plate for the lighting is cleverly placed horizontally next to the chair rail so it is not a distraction against the lovely two-toned wall colors. The vista is open from the entry through the living room to the kitchen-breakfast room at the rear.
The front room is furnished as a TV room and has two front windows and one side window for sunlight that is absorbed by the warm sage green walls. The large Oriental rug, plush upholstered furnishings, wood tables and accents of art makes it easy to relax and enjoy favorite TV programs. An open doorway leads to the living room that spans the full width of the house with one wall being a full bay-shape with windows flanking the fireplace. The other wall encloses the dining area. Between the living room and kitchen is a short hall separating the laundry and powder rooms. The spacious gourmet kitchen has beautiful maple cabinets (my favorite cabinet species for its fine, uniform texture with generally straight grain) that is lovely against the hardwood floors, granite countertop in a darker color and high end stainless steel appliances. The adjacent breakfast area feels more like a sunroom with its double windows, French doors to the porch and a single window at the rear for a charming space to linger over breakfast warmed by the morning sunlight. The French doors create an indoor/outdoor continuous flow through the house and porch for family enjoyment and easy entertaining.
On the second floor, the room over the living room bay shaped wall below is a study and its interior wall echoes the bay shape creating interesting angles in the hall with daylight filtering into the hall from the two windows in the stairwell. The short hall passes the two large guest bedrooms, each with generously sized closets and the linen closet in the hall services the guest bathroom. At the end of the hall is the master suite and I loved the master bedroom’s warm yellow walls, wood furnishings including the sleigh bed with its beautiful quilt and the side window tucked against one leg of the angle wall of the office to provide more daylight. Both the master bath and the guest bath are exquisitely finished with full tile shower surrounds, glass doors and wood lavatory cabinetry. The master bath has a full width mirror above the granite countertop and the guest bath has a European style lavatory with white porcelain lavatory and surface mounted mirror/medicine cabinet.
The architecture and the floor plan complement each other so well but I especially admired the owners’ tasteful interiors with their wall color choices, minimal window treatments, furnishings, art and artisan accents that make this house a home with great personality. Their careful preservation of the house’s details such as the extra wide moldings, chair rail and staircase give this “nearly new” turn of the last century home a new life for the next century-Bravo!
For more information about this property, contact Martha Suss with Long and Foster Real Estate at 410-770-3600 (o), 410-310-4856 (c), or martha.suss@lnf.com. For more photographs and pricing visit https://www.youtube.com/watch?v=svaxL4Tz_M4, “Equal Housing Opportunity”.
Spy House of the Week is an ongoing series that selects a different home each week. The Spy’s Habitat editor Jennifer Martella makes these selections based exclusively on her experience as a architect.
Jennifer Martella has pursued her dual careers in architecture and real estate since she moved to the Eastern Shore in 2004. Her award winning work has ranged from revitalization projects to a collaboration with the Maya Lin Studio for the Children’s Defense Fund’s corporate retreat in her home state of Tennessee.















