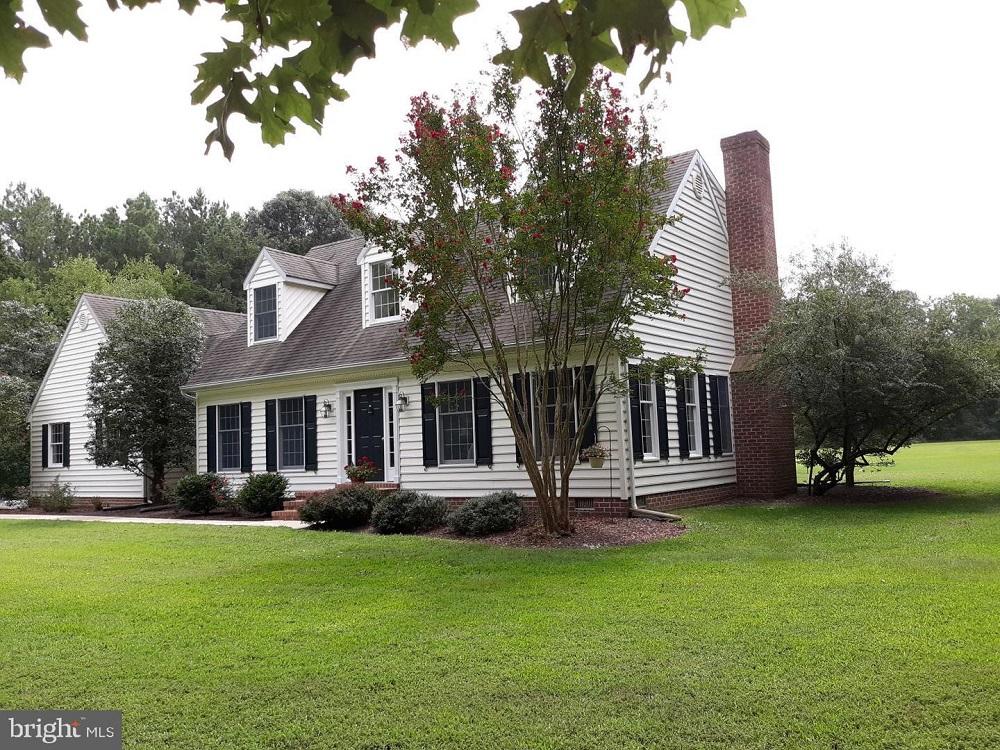This classic Cape Cod caught my eye for several reasons-I liked the symmetry you expect from this architectural style of the front elevation with the center door and pairs of windows on either side and the three dormer windows above. Another reason is the appealing massing with the house’s side gable and the garage’s front gable connected by a “hyphen” that connects the two wings. The latter also places the garage doors on the side since front loading garage doors are one of my architectural pet peeves. The color palette of off-white siding, black shutters, black front entry door with sidelights, white trim and red brick chimney give this traditional house great curb appeal.
The beautiful interiors were even more appealing and were artfully arranged with the owner’s discriminating eye. The living room’s off-white upholstered pieces contrasted with the wide pine wood floors, thoughtfully placed accessories, color accents in the pillows, the pot of red geraniums in one corner and artwork that all create a serene space. The lack of a rug makes the room see even wider and I especially admired the perspective of the snow scene above the sofa that reminded me of a Wyeth print.
The dining room drop-leaf table is perfect for a dinner a-deux or a feast with family and friends on the wood table and chairs that are centered in the room on a striped rug. The other furnishings of a wood sideboard and small table between the large front windows with extra dining chairs were complementary but I especially loved the accent of the antique slate blue ice box that now provides extra storage that inspired the blue accents in the artwork.
The large family area spans the rear of the house a sitting room, breakfast area and kitchen. The sitting room is very inviting with its blue and white color scheme of white rattan chairs, blue sofa, white bench turned coffee table, blue and white accent pillows, and the warmth of the TV wood armoire and antique writing desk. The artwork over the fireplace mantel between two windows with its subject matter of the same arrangement of elements was an especially deft touch. French doors behind the family room lead to a three-bay screened porch with areas for sitting and dining for additional relaxing with views of the rear lawn surrounded by trees.
The second floor’s delightful interior architecture is defined by the front dormer windows and the shed dormer that extends most of the length of the rear elevation. I especially liked one bedroom’s interior design of a powder-coat iron bed frame, blue and white bed linens, round woven rug with a sailing motif. The bench under the dormer window with blue legs and a stained wood top as a base for an arrangement of a blue pillow, yellow pillow and woven basket was the perfect detail.
Classic Cape Cod with a great floor plan-bravo to the owners for their beautiful interior design!
For more information about this property contact Dawn Lednum with Chesapeake Bay Real Estate Plus LLC at 410-745-6702 (o) 410-829-3603 (c) [email protected] or www.cbreplus.com, “Equal Housing Opportunity”.
Spy House of the Week is an ongoing series that selects a different home each week. The Spy’s Habitat editor Jennifer Martella makes these selections based exclusively on her experience as a architect.
Jennifer Martella has pursued her dual careers in architecture and real estate since she moved to the Eastern Shore in 2004. Her award winning work has ranged from revitalization projects to a collaboration with the Maya Lin Studio for the Children’s Defense Fund’s corporate retreat in her home state of Tennessee.














Write a Letter to the Editor on this Article
We encourage readers to offer their point of view on this article by submitting the following form. Editing is sometimes necessary and is done at the discretion of the editorial staff.