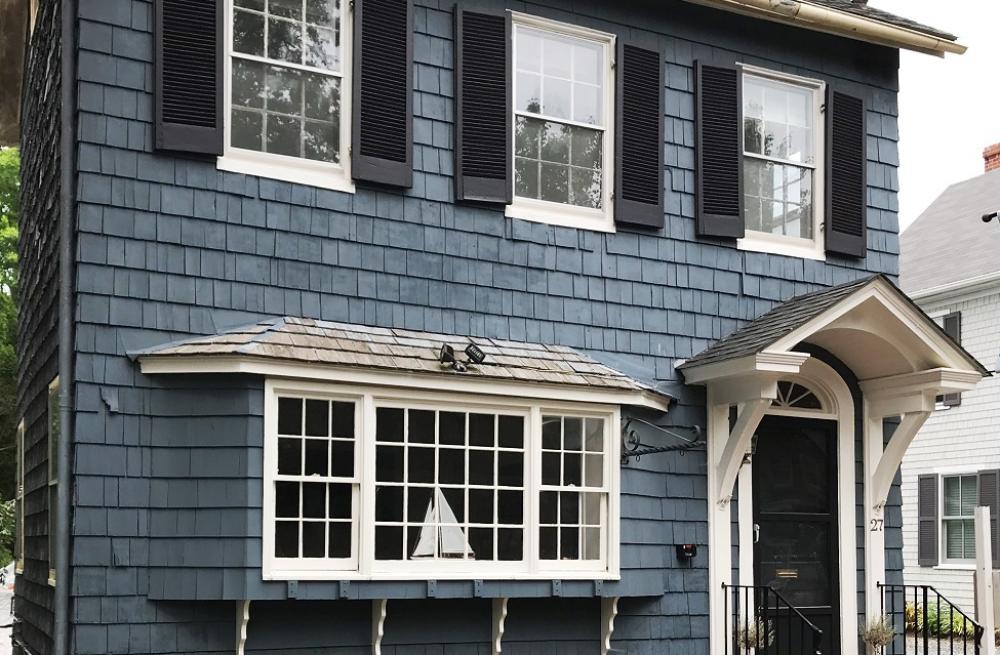Before I moved to the Eastern Shore, I worked at Urban Design Associates in Pittsburgh. They were the first firm in the US to focus on urban design and the revitalization of downtown neighborhoods. Key to revitalization are 24/7 streets, with commercial space on the ground floors and residential spaces above. This building on a block between the full residential and full commercial uses of S. Harrison St. is a great candidate. Its charming exterior of deep slate blue shake siding, white trim and white windows with black shutters and black entrance door is quite appealing. The door has a fanlight transom and arched roof covering supported by brackets at each side of the door that are attached to white pilasters. The brick stoop with a slim black iron handrail leads down to the brick city sidewalks.
The front door opens to the hall and staircase with stained wood treads, newel post and cap with white risers. Wood floors lead to the living room at the side and the dining room at the rear. Although it is not original to the house, the front bay window, combined with the side windows flanking the fireplace and another window at the rear overlooking the side yard, keep the space sunny throughout the day.
The dining room has windows on each side of the room for light and cross ventilation. One window overlooks the side yard that has great potential as a garden and the other side window overlooks the driveway so the house is not crowded against its neighbors. The kitchen at the rear has laminate wood flooring that closely matches the original hardwood flooring in the rest of the house. A half French door leads to a small porch that could be enclosed for a home office.
At the top of the stairs is a room in the middle of the house with built-ins that would make a great TV room. The front bedroom has a fireplace and its bath has a clawfoot tub with shower fittings. The rear bedroom’s full bath has a shower and clear views and sunlight from the rear windows since the rear yard and parking area separates this house from the houses along Washington St.
If this house were my live/work-space, I would be tempted to first add a white picket fence with a gate covered by a curved arbor that matches the front door’s fanlight curvature and add a side garden that would wrap around to the rear of the house. Then I would convert the porch to an office by adding windows around the side/rear porch off the kitchen for views of the garden as I worked on my computer. Third, I would remove the rear stair to add more space to both the kitchen and rear bedroom above. Voila – a charming downtown urban live/work- space with short walks to Easton’s restaurants and shops, the Avalon, the Academy Art Museum.
For more information about this property, contact John Jelich with John Jelich Talbot County Properties at 410-829-3568 or [email protected]. For more photographs and pricing visit www.marylandhistoricproperties.com, “Equal Housing Opportunity”.
Spy House of the Week is an ongoing series that selects a different home each week. The Spy’s Habitat editor Jennifer Martella makes these selections based exclusively on her experience as a architect.
Jennifer Martella has pursued her dual careers in architecture and real estate since she moved to the Eastern Shore in 2004. Her award winning work has ranged from revitalization projects to a collaboration with the Maya Lin Studio for the Children’s Defense Fund’s corporate retreat in her home state of Tennessee.














Write a Letter to the Editor on this Article
We encourage readers to offer their point of view on this article by submitting the following form. Editing is sometimes necessary and is done at the discretion of the editorial staff.