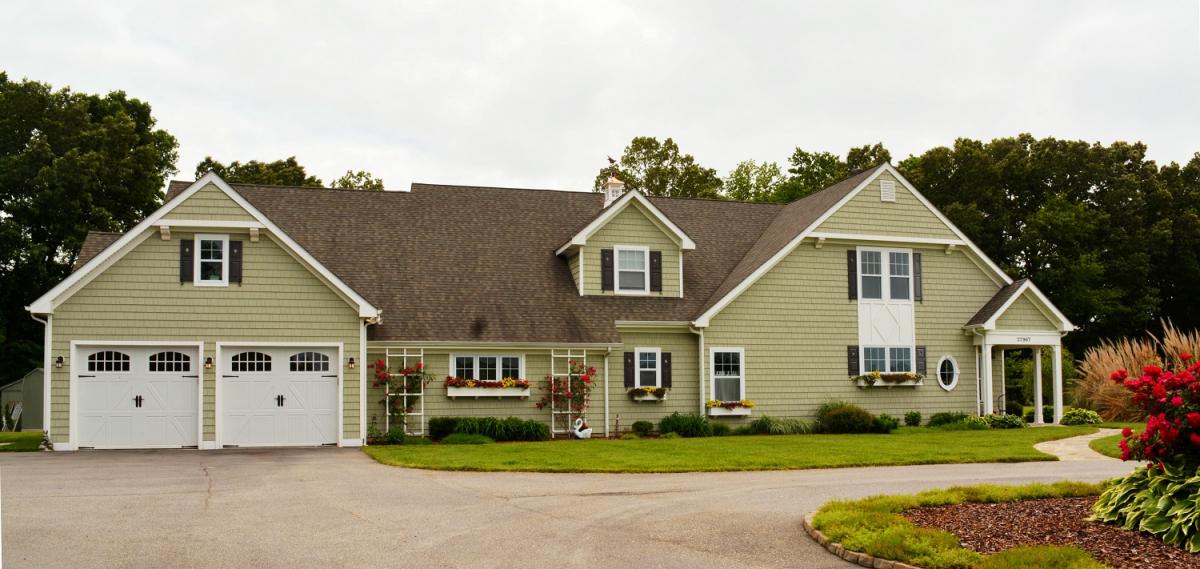In 1996, Life Magazine asked distinguished architect Robert A.M. Stern, now a FAIA (Fellow of the American Institute of Architects) to design a dream house that could be “A House For All America”. Stern’s challenge from the criteria given to him by Life Magazine was to design a house that was the average size (in 1996, 2,100 sf) for the average cost of construction (in 1996, $150,000). Houses of this size can easily feel claustrophobic with its usual rectangular shape, center hall and boxy rooms. Stern’s solution in plan was to take the two-room deep rectangular shape and to modify it by extending one rear corner and notching the front corner for a porch to the entry. The front porch opened into a vestibule where one could leave coats, backpacks, etc. The vista from the vestibule was to the rear wall of the great room’s pairs of French doors leading to a three-bay covered porch. Walking into the open plan living-dining-kitchen great room, the fireplace was centered on a side wall flanked by windows. There was an easy indoor-outdoor flow between the living-dining area and the rear porch.
From the dining area, a hall passed by the “service” areas of coat closet, powder room, laundry and the two-car garage with side garage doors to give the illusion of the house being larger than it was. The kitchen had a door and a wide wall opening to the dining room and the bay shaped breakfast nook reached out to the porch. The primary suite at the rear of the house began with a home office with a door to the porch, then a short hall past a dressing room wall, bath, walk-in closet and the primary bedroom with chamfered corners to echo the breakfast bay.
It was interesting to me to see how the Owner/Builder of his 2016 house used Stern’s plan and modified it to suit his family’s needs. Their beautiful, stacked stone fireplace is centered between the living and dining areas and the garage is a family room for TV and games. The house footprint was squared off for a two-car garage in front of the rear primary bedroom. The Owners added decorative touches and my favorite ones were the Gothic arched window opposite the front door at the stairwell landing and the clever screened door that was reclaimed for the pantry door. I also liked how the bright red color of the front door was repeated on the spacious dining room’s walls. It was important to the Owners to have a dedicated dining area that not only met their family’s daily needs but also had the space to welcome friends and family for holidays and special occasions as this dining area can easily accommodate.
Their kitchen has great appeal with white cabinetry, granite countertops, period hardware, hot water dispenser over the range and a dramatic custom free-standing hood. The wise decision to create a TV room for a busy family allows the living room to be a quiet space for conversation or reading by the fire. The primary suite at the left corner of the floor plan offers maximum privacy.
Stern designed the second floor as a series of identical bedrooms, each with a nook created by the wide dormers to define sitting/study areas and sleeping areas. One bedroom suite could also then become a second primary suite for families with young children. With the extension of the garage, the upper area at the second floor is truly a large bonus room-unfinished now, but it offers myriad uses-storage, teen recreation room, exercise, billiards, etc. The Owners added a second floor laundry for convenience.
As an architect, it is gratifying to see a great design that is flexible for a family to modify it to their specific needs as these Owners have. Stern’s “Dream House” had five exterior elevations for this one floor plan: Colonial, Craftsman, Dutch Colonial, Spanish Colonial and Tudor. These Owners chose the Craftsman option which has wide appeal with its shake siding, multiple gables and variety of windows.
This 4.38 acre property has a pier on Dixon Creek that leads to the Tred Avon River with water views from all major rooms. The property’s size offers myriad possibilities for future development-pool, tennis court or your choice of sports. Another bonus is the detached studio sited for water views. The Owner/Builder incorporated many special features including a whole house water softener system, an in-ground lawn sprinkler system and something new to me, self-watering flower boxes! The family pets have plenty of room for play protected by a perimeter hard-wired in-ground fence. The wonderful outdoor room of the waterside covered porch is the perfect spot for bird watching, crab feasts, etc.



















 For more information about this property contact Dawn Lednum with Chesapeake Bay Real Estate Plus LLC at 410-745-6702 (o) 410-829-3603 (c) or [email protected],. For more pictures and pricing, visit www.cbreplus.com, “Equal Housing Opportunity.”
For more information about this property contact Dawn Lednum with Chesapeake Bay Real Estate Plus LLC at 410-745-6702 (o) 410-829-3603 (c) or [email protected],. For more pictures and pricing, visit www.cbreplus.com, “Equal Housing Opportunity.”
Spy House of the Week is an ongoing series that selects a different home each week. The Spy’s Habitat editor Jennifer Martella makes these selections based exclusively on her experience as a architect.
Jennifer Martella has pursued her dual careers in architecture and real estate since she moved to the Eastern Shore in 2004. Her award winning work has ranged from revitalization projects to a collaboration with the Maya Lin Studio for the Children’s Defense Fund’s corporate retreat in her home state of Tennessee.



Write a Letter to the Editor on this Article
We encourage readers to offer their point of view on this article by submitting the following form. Editing is sometimes necessary and is done at the discretion of the editorial staff.