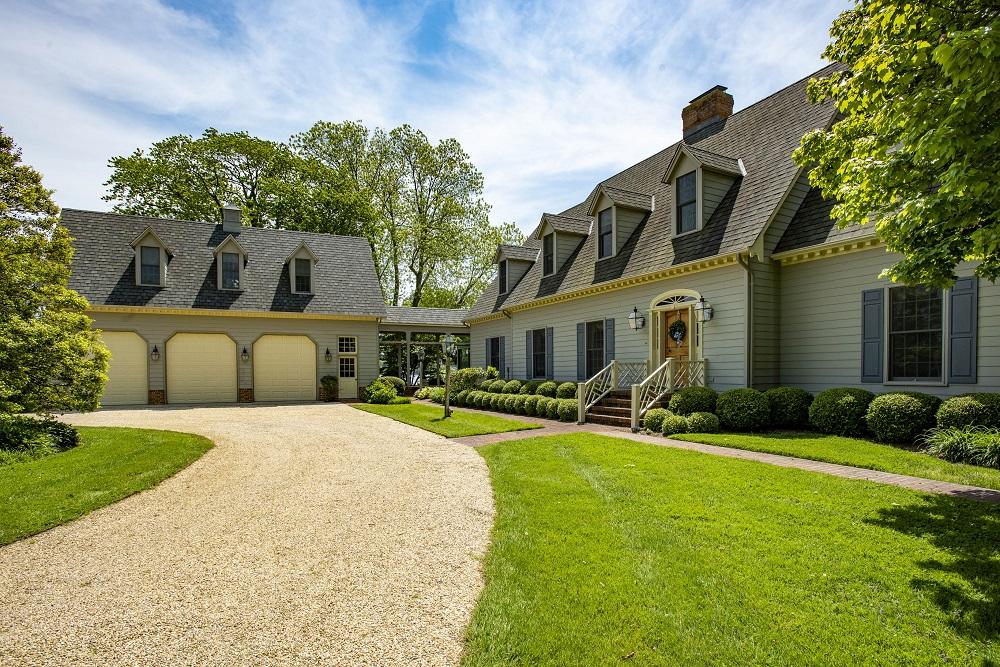The aerial photograph of this unique site shaped by the shoreline that surrounds it does indeed resemble the thin neck of a goose. To describe this site where Plaindealing Creek and Tar Creek flow into the Tred Avon River as a waterfront property is a vast understatement. When I walked the site prior to my tour of the house, I was mesmerized by the more than 270 degrees views of water and I imagined how its solar orientation bathes the site from sunrise to sunset.
The property contains the main house, built in 1984, which is sited at the point where the “neck” widens, the original guest house behind it on Tar Creek and a boathouse/guest suite on Plaindealing Creek. The traditional styled main house and breezeway to the attached garage have steeply pitched roofs with dormers with an exterior color palette of light gray lap siding, creamy yellow trim, slate blue shutters and gray roofing is very appealing. The main house alone could be a tranquil family retreat but with the variety of accommodations from the apartment over the three-car garage, the guest cottage and pool house/one-bedroom suite, the property becomes a family compound with privacy for all.
The front door opens into a two-story entrance hall with wainscoting, beautiful heart pine flooring that flows into both the living room and dining rooms framed by deep alcoves with arched tops. The vista from the front door ends at the living room’s floor to ceiling sliding doors with arched transoms that give limitless views of the Tred Avon as a backdrop. To the left of the entry is the gracious formal dining room with a fireplace, wainscoting, wallpaper and an Oriental rug that anchors the table and chairs that could easily accommodate a large dinner party or family celebrations.
A short hall off the living room leads to the master suite that has a spacious bedroom with built-in bookcases and a wide bay window for water views. A small adjacent sitting area has sliding doors to the brick terrace along the rear of the house. Beyond the sitting area is a large library with surprising interior architecture-the steep pitch of the ceiling accented by stained wood joists and collar beams, daylight from the octagonal window at the side gable wall, dormer windows and the wide bay window at the water side; a second floor gallery beautifully detailed in stained wood with brackets to pilasters at the wall and a wall of built-in millwork ready for the next collection of books, family photographs and memorabilia. A spiral stair at the master suite sitting room accesses the loft.
On the other side of the living room is the kitchen open to the breakfast area with a fireplace and sliding doors to the brick terrace. The wide bay window over the kitchen sink gives the cook panoramic views of the water. Beyond the breakfast area is a large sunroom with brick floors and wrap-around sliding windows to catch the warm weather breezes. The niche recessed into the brick chimney of the breakfast room fireplace creates an area for a grille. A French door leads to the brick terrace and the wood deck that wraps around the corner of the sunroom for al-fresco entertaining.
The second floor has three bedrooms and two baths with charming interior architecture from single dormer windows with high knee walls to a wide shed dormer. The billiard/fitness room leads to a deck over the sunroom for bird’s eye views of the water.
The trio of pool house, pool and pier creates the perfect spot for summer fun and the pool house’s full kitchen is ready to supply refreshments after an afternoon on the water and/or the pool. There is also another cottage on the property that is used for boat storage.
Spectacular waterfront site with 2000 ft of shoreline, the main house, original guest house and pool house closer to the water that is no longer allowed by Critical Area requirements, pier with large slips, boat lift and 6” MLW, spacious rooms, exterior windows and doors with transoms for maximum sunlight and stunning water views, extensive hardscape in brick terraces and wood decks, mature landscaping with exterior lighting and irrigation, and did I mention your own mini-vineyard? An irresistible opportunity to make this unique property your own.
For more information about this property, contact Laura Carney with TTR Sotheby’s International Realty at 410-280-5600 (o), 410-310-3307-(c) or [email protected]. For more photographs and pricing, visit https://lauracarney.ttrsir.com/eng “Equal Housing Opportunity”
Spy House of the Week is an ongoing series that selects a different home each week. The Spy’s Habitat editor Jennifer Martella makes these selections based exclusively on her experience as a architect.
Jennifer Martella has pursued her dual careers in architecture and real estate since she moved to the Eastern Shore in 2004. Her award winning work has ranged from revitalization projects to a collaboration with the Maya Lin Studio for the Children’s Defense Fund’s corporate retreat in her home state of Tennessee.
















Write a Letter to the Editor on this Article
We encourage readers to offer their point of view on this article by submitting the following form. Editing is sometimes necessary and is done at the discretion of the editorial staff.